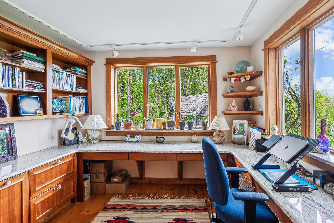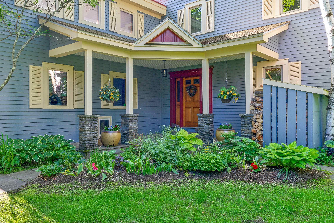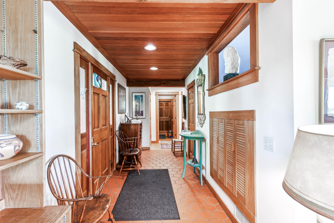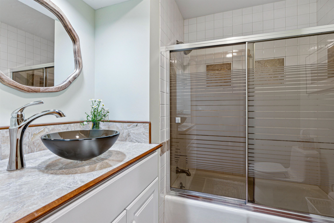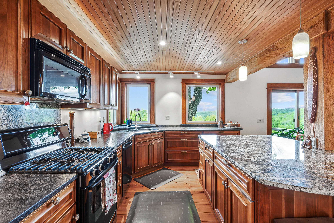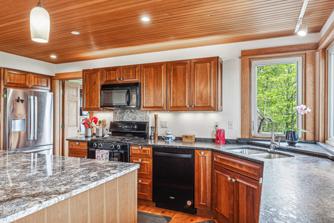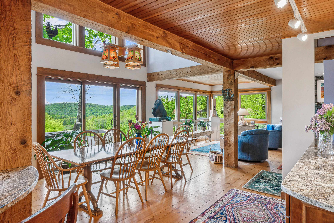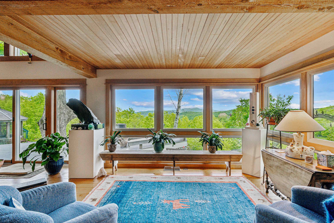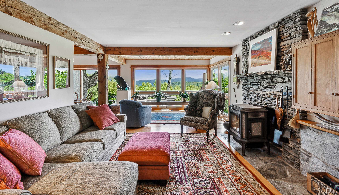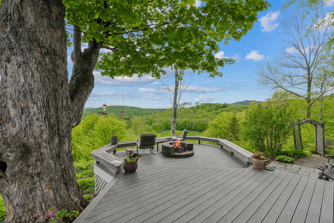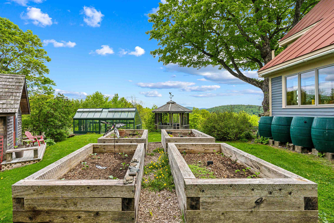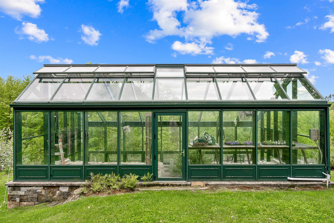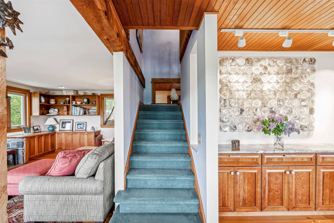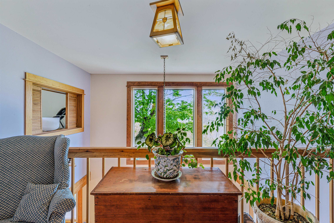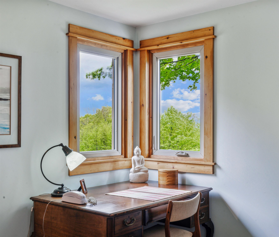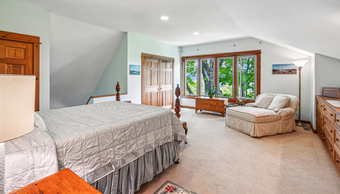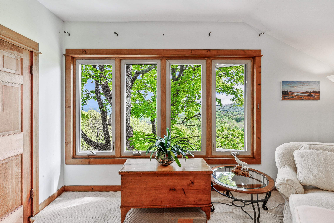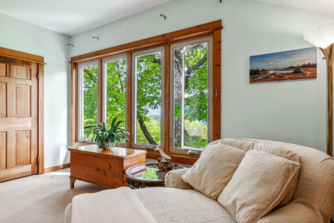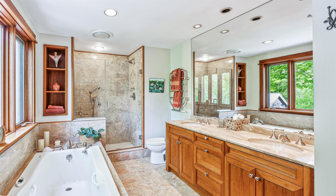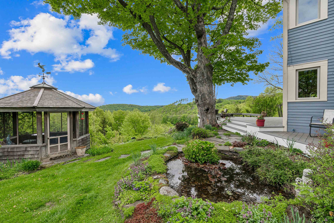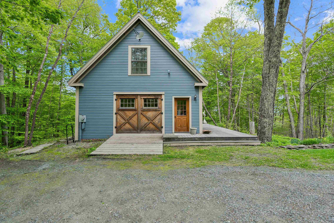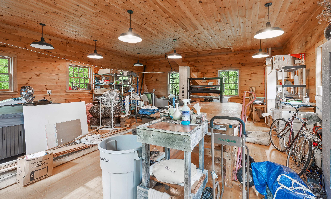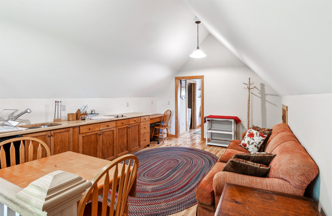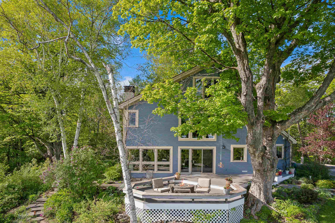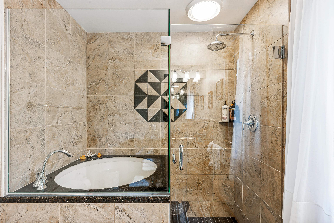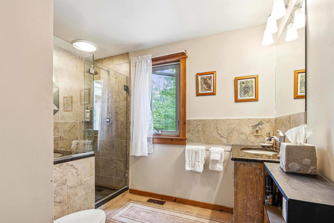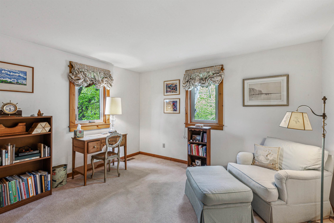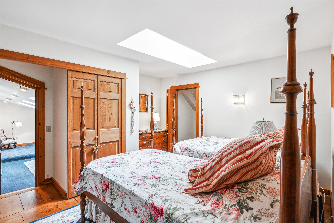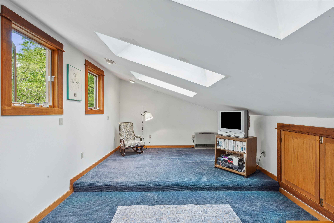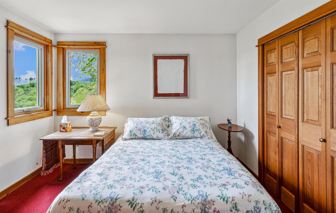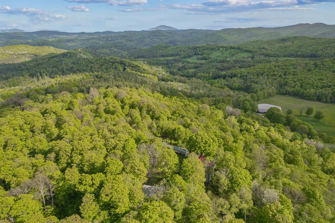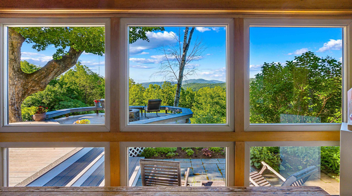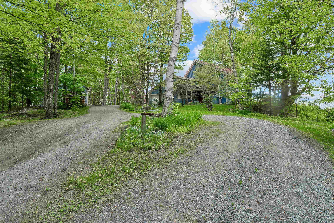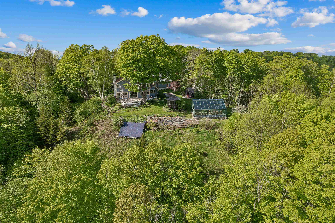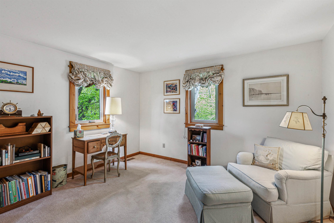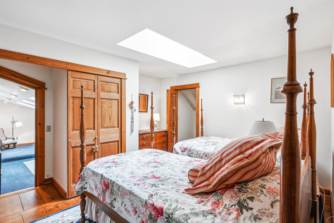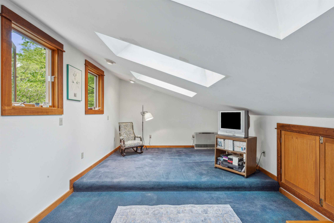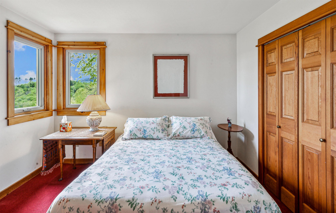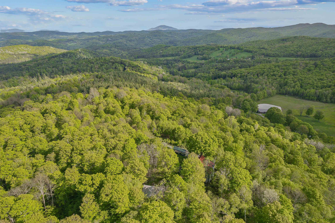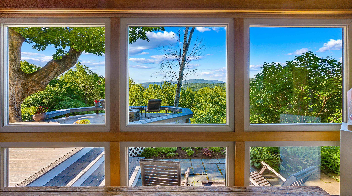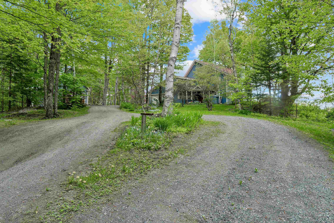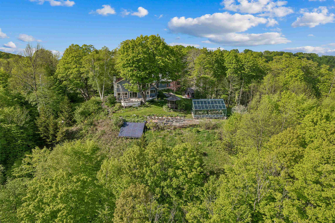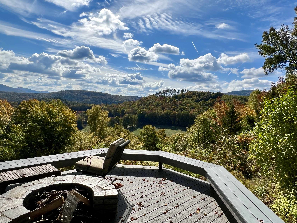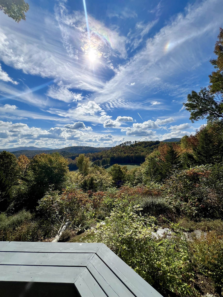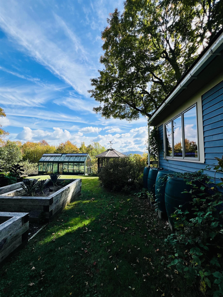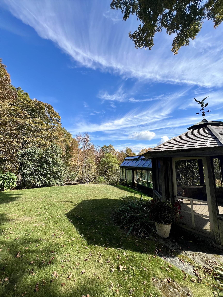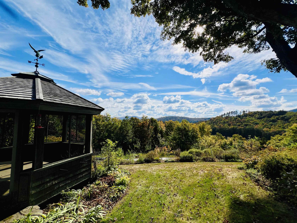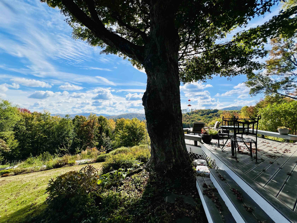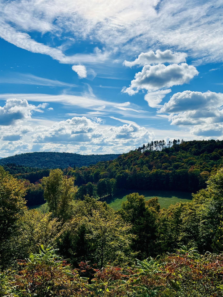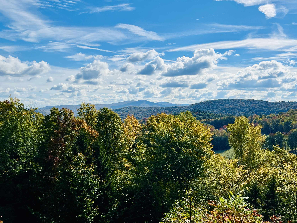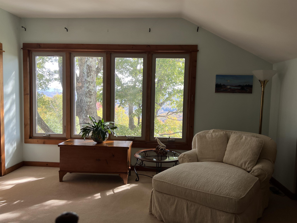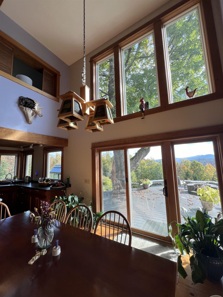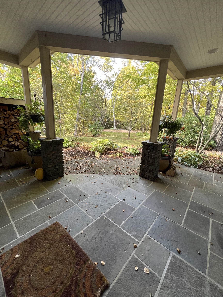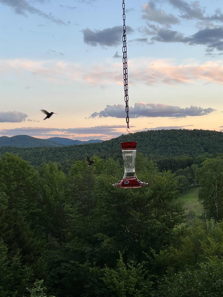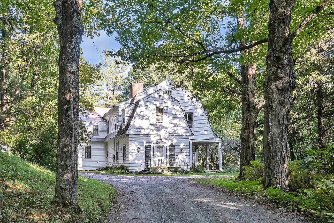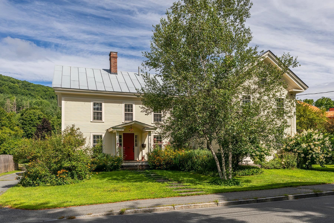1 of 60

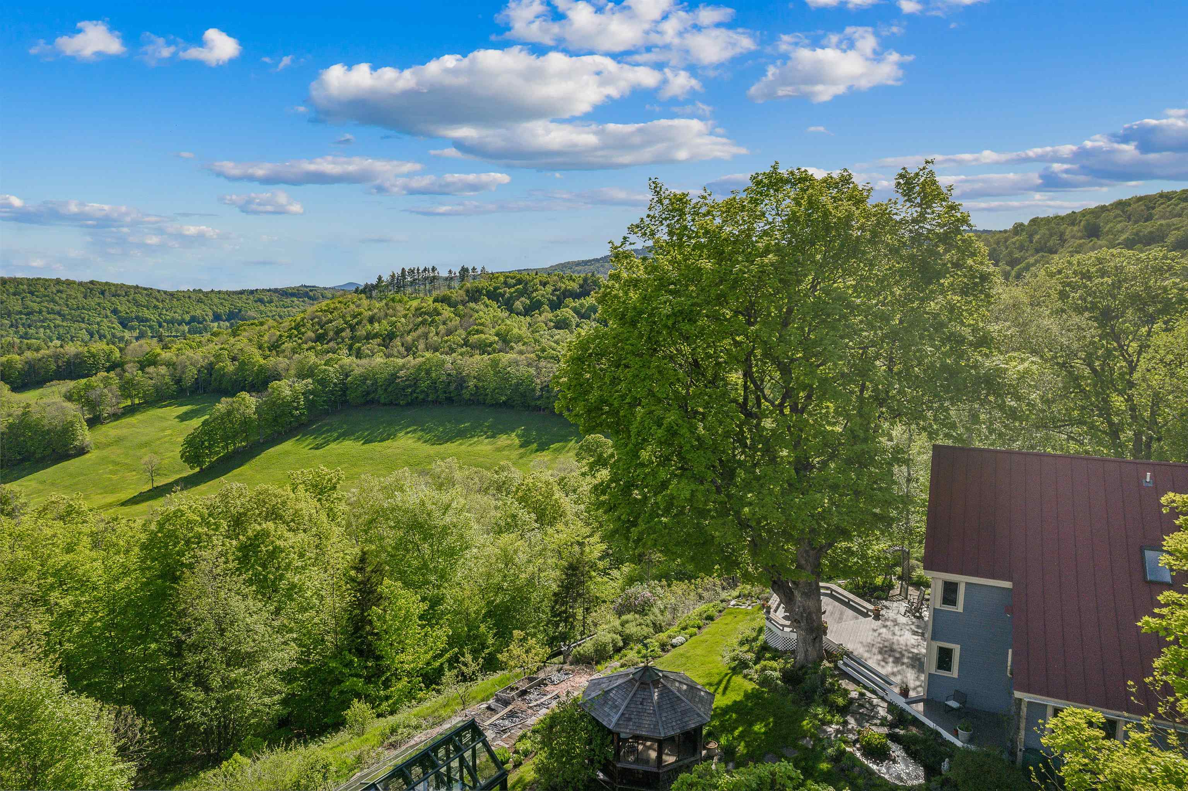

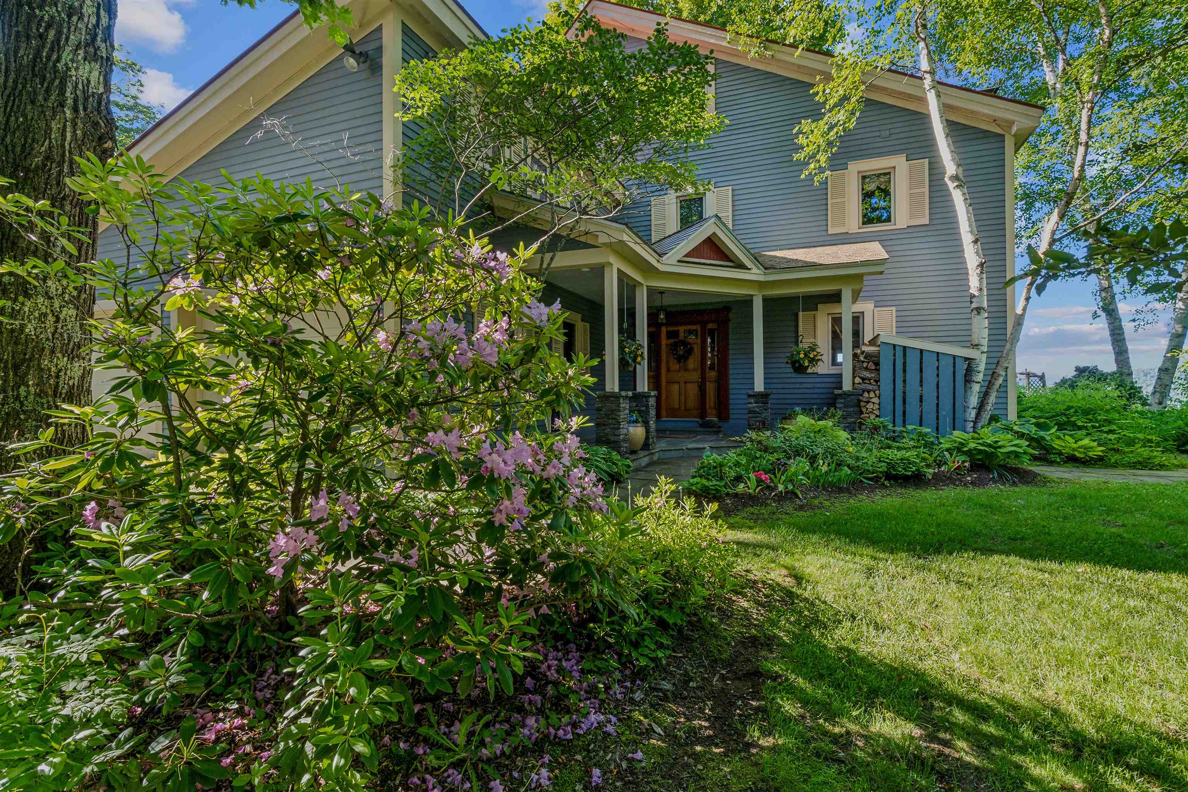
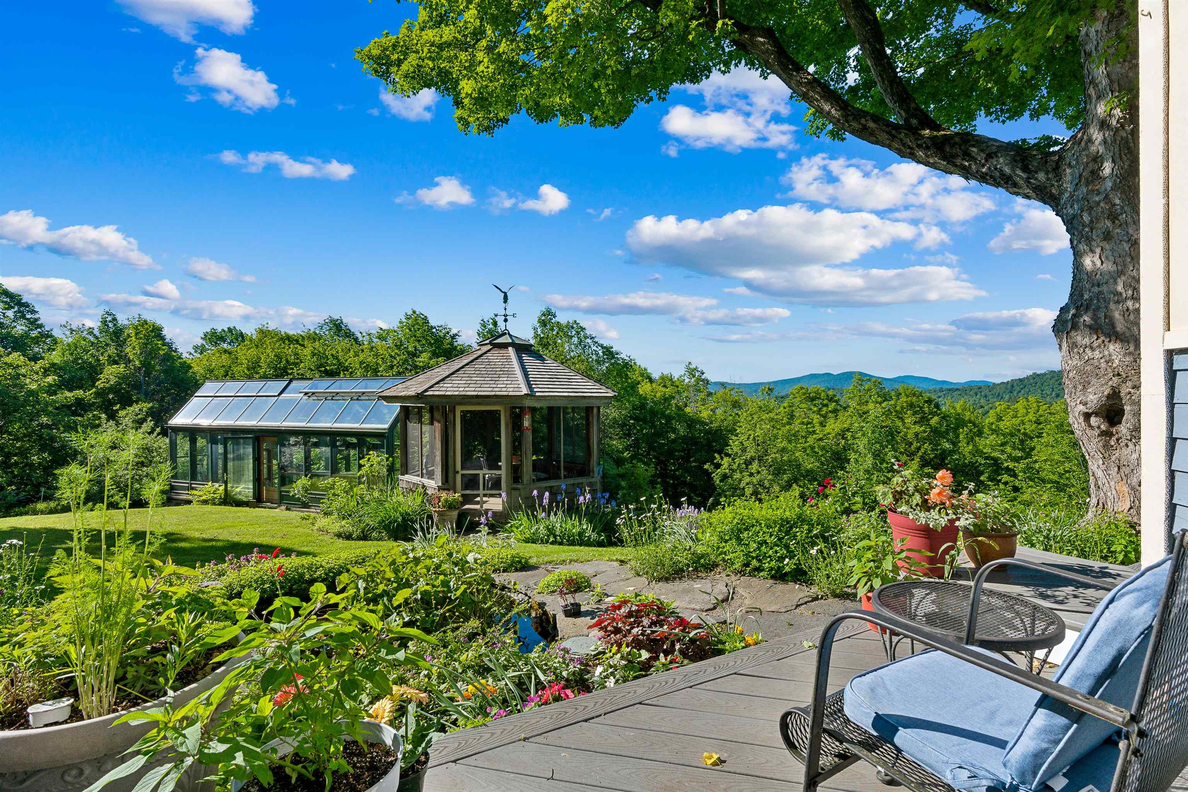
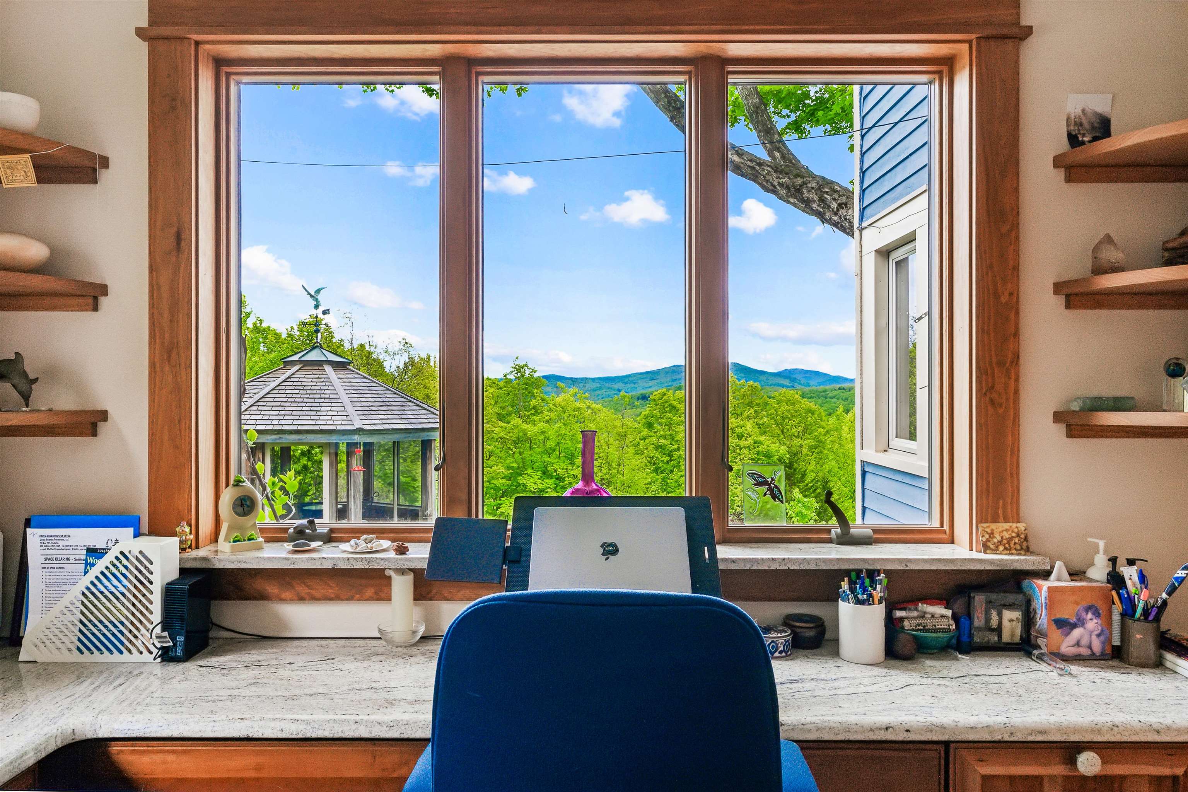
General Property Information
- Property Status:
- Active
- Price:
- $1, 499, 000
- Assessed:
- $0
- Assessed Year:
- County:
- VT-Windsor
- Acres:
- 28.60
- Property Type:
- Single Family
- Year Built:
- 1985
- Agency/Brokerage:
- Tambrey Vutech
KW Vermont - Bedrooms:
- 3
- Total Baths:
- 3
- Sq. Ft. (Total):
- 3001
- Tax Year:
- 2024
- Taxes:
- $21, 914
- Association Fees:
**Price Improvement**Beautiful country contemporary home offers the best of Vermont living.Private yet convenient, just 6 miles from Woodstock Village and within 30 min. drive to DHMC, Dartmouth College, & Upper Valley shopping, dining, arts and amenities.Set on 28.6 acres, the property feels like a private sanctuary w/ stunning views and southern exposure.Inside, warm wood floors & finishes flow through the open 1st floor.The updated kitchen and dining room feature floor-to-ceiling windows, while the expansive living room w/wood stove opens to a deck w/ firepit and mountain views.An office, mudroom w/ direct garage access, & foyer complete the main level. Upstairs, you'll find bedrooms, bonus rooms, & updated bath w/soaking tub. The 3rd fl. primary suite offers ample storage, a cedar closet, whirlpool tub, & sitting area.Outside, the property is a gardener’s paradise with fruit trees, perennials, a greenhouse, garden shed, and trails.A finished, heated studio barn includes a 1-bedroom apartment, outdoor shower, & deck.This exceptional home is perfectly located for outdoor enthusiasts-just a short drive to Killington, Okemo, & Saskadena Six ski resorts, Woodstock Country Club, Silver Lake State Park & more.The Appalachian Trail, Marsh-Billings-Rockefeller National Park, Billings Farm and Museum & miles of hiking and mountain biking trails in Woodstock & nearby towns also close by.With owned solar power, a generator, & a home filled with light and views, this property is a must-see in Woodstock VT!
Interior Features
- # Of Stories:
- 2.5
- Sq. Ft. (Total):
- 3001
- Sq. Ft. (Above Ground):
- 3001
- Sq. Ft. (Below Ground):
- 0
- Sq. Ft. Unfinished:
- 0
- Rooms:
- 11
- Bedrooms:
- 3
- Baths:
- 3
- Interior Desc:
- Cathedral Ceiling, Cedar Closet, Hearth, Primary BR w/ BA, Natural Light, Skylights - Energy Rated, Soaking Tub, Whirlpool Tub
- Appliances Included:
- Dishwasher - Energy Star, Dryer, Microwave, Range - Gas, Refrigerator-Energy Star, Washer, Water Heater - Electric, Water Heater - Owned
- Flooring:
- Carpet, Tile, Wood
- Heating Cooling Fuel:
- Gas - LP/Bottle
- Water Heater:
- Basement Desc:
- Crawl Space
Exterior Features
- Style of Residence:
- Contemporary
- House Color:
- blue gray
- Time Share:
- No
- Resort:
- Exterior Desc:
- Exterior Details:
- Deck, Garden Space, Natural Shade, Outbuilding, Windows - Energy Star, Greenhouse
- Amenities/Services:
- Land Desc.:
- Country Setting, Landscaped, Mountain View, Open, Rolling, Walking Trails, Wooded
- Suitable Land Usage:
- Roof Desc.:
- Standing Seam
- Driveway Desc.:
- Circular, Crushed Stone, Gravel
- Foundation Desc.:
- Concrete
- Sewer Desc.:
- 1000 Gallon, Concrete, Leach Field, Septic
- Garage/Parking:
- Yes
- Garage Spaces:
- 2
- Road Frontage:
- 0
Other Information
- List Date:
- 2024-05-29
- Last Updated:
- 2024-11-18 13:53:42


