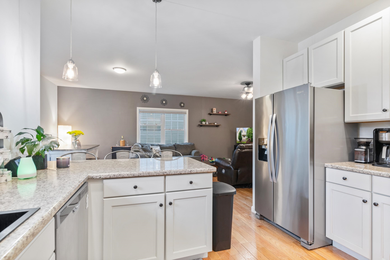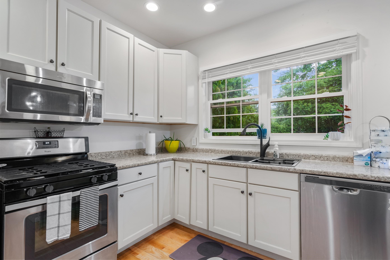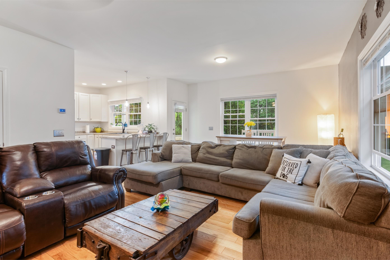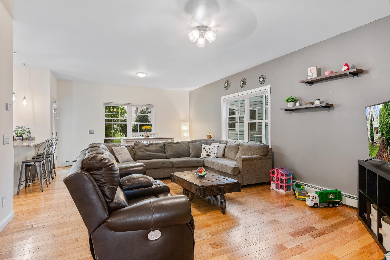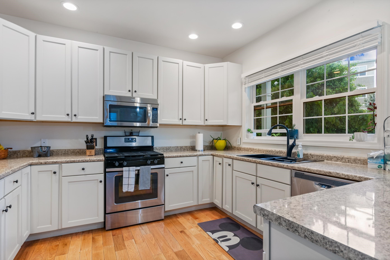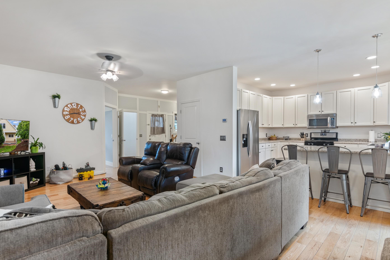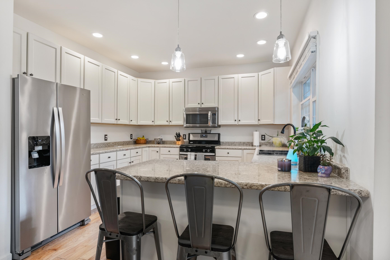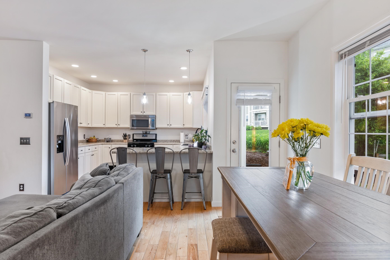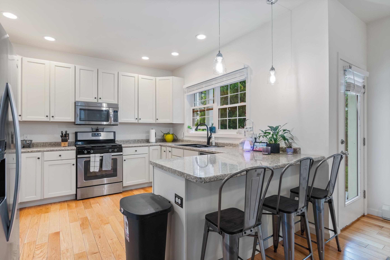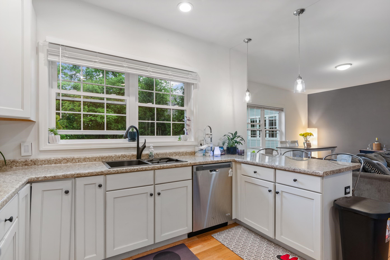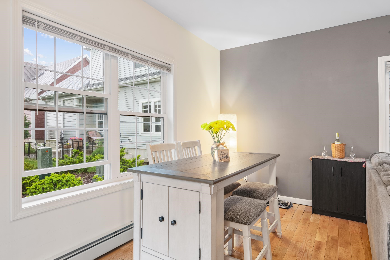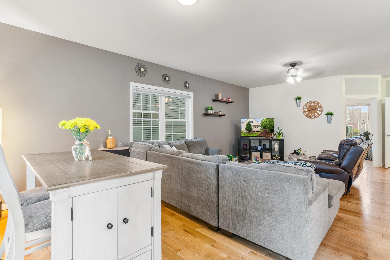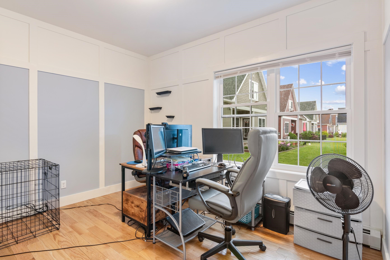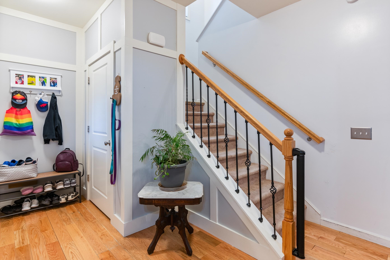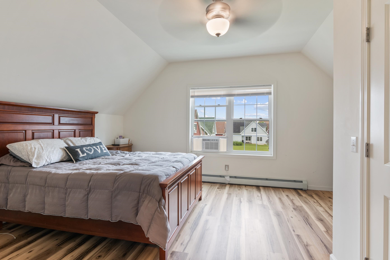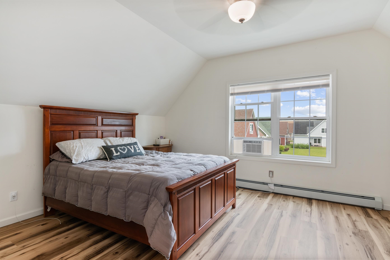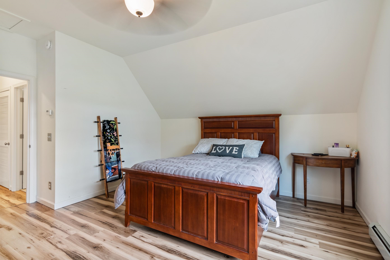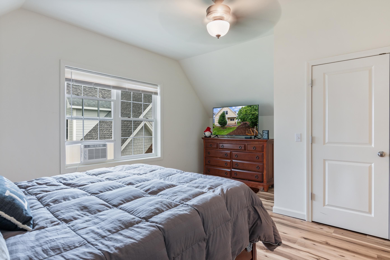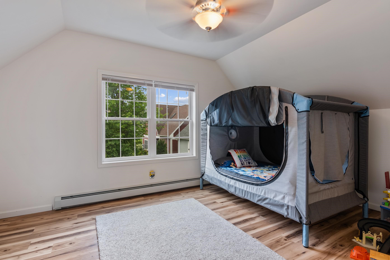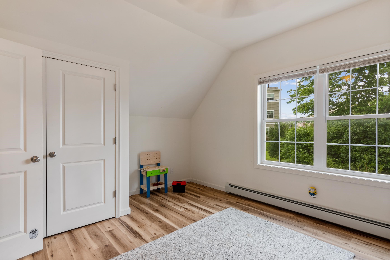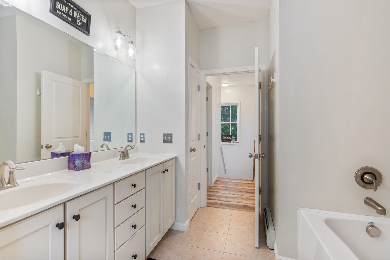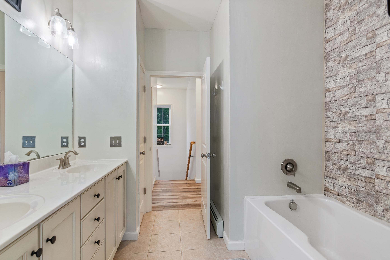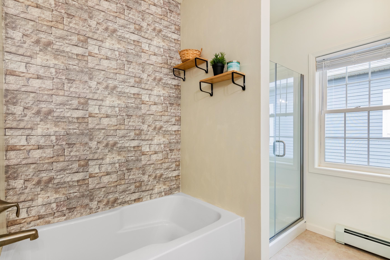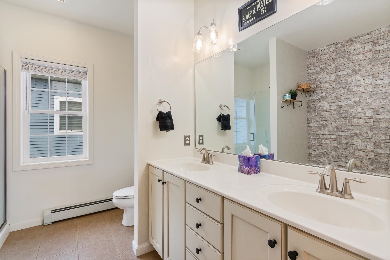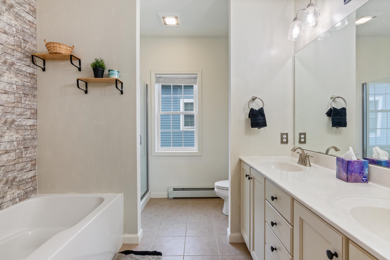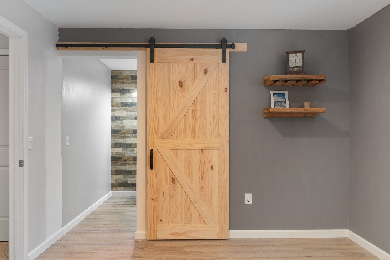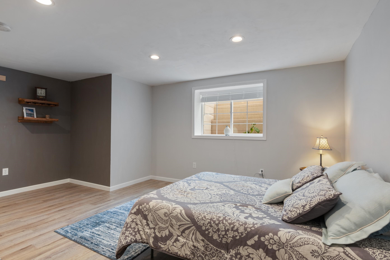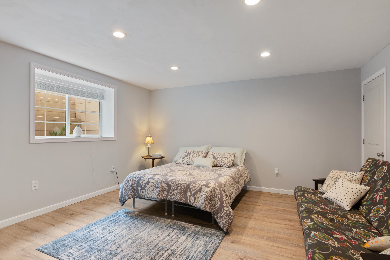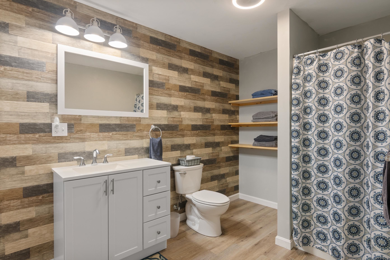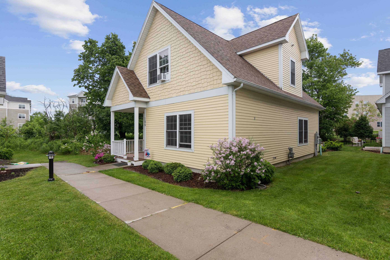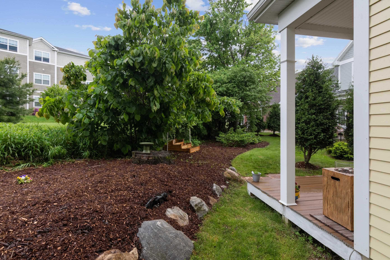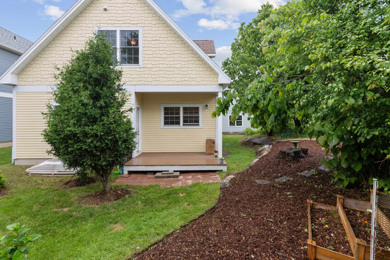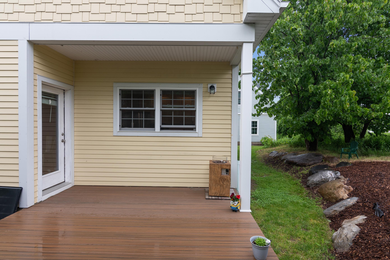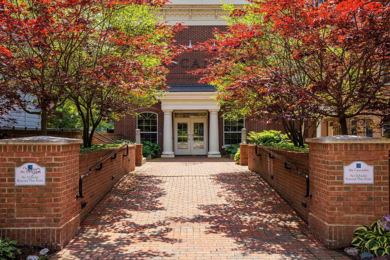1 of 40
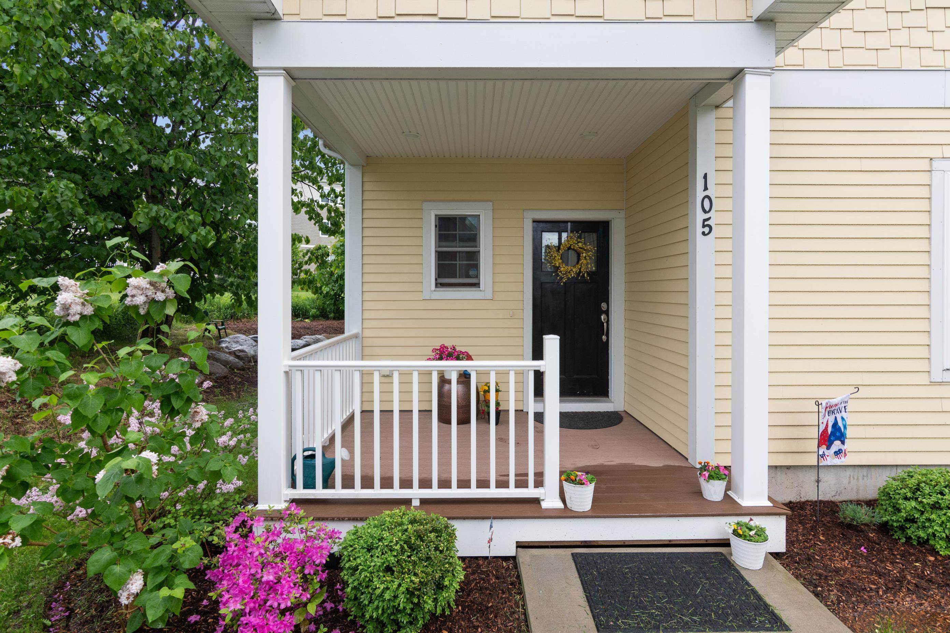
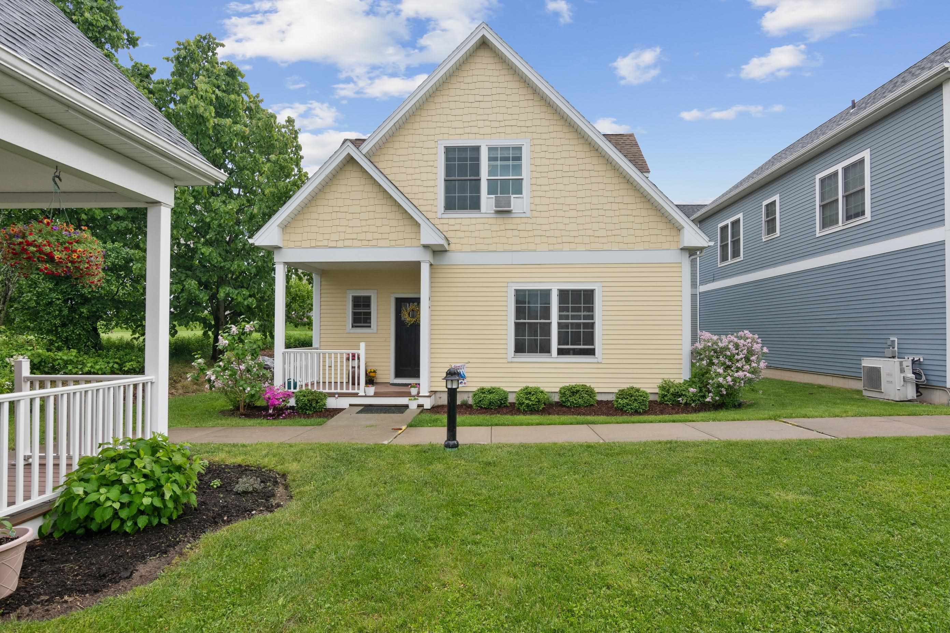
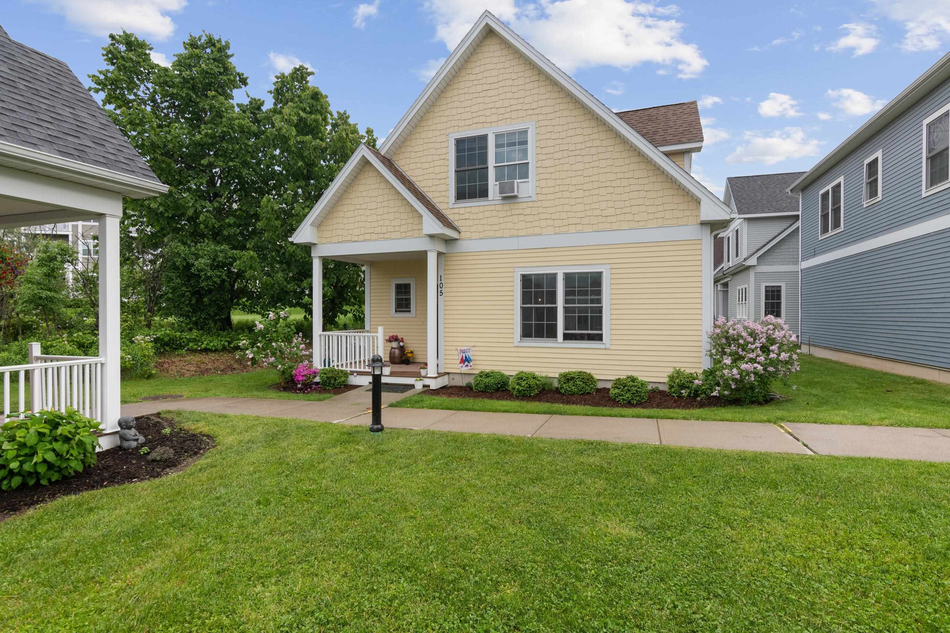
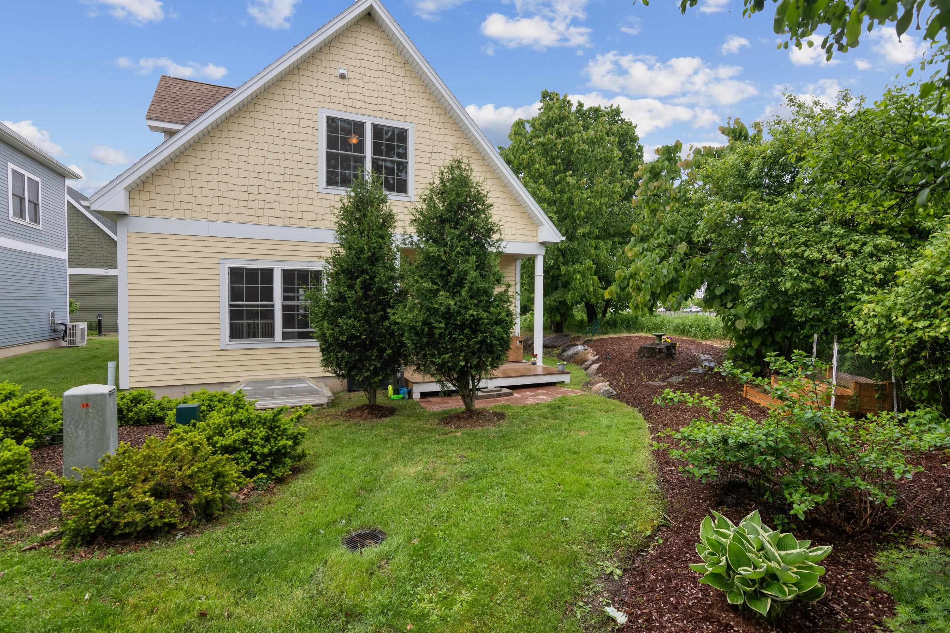
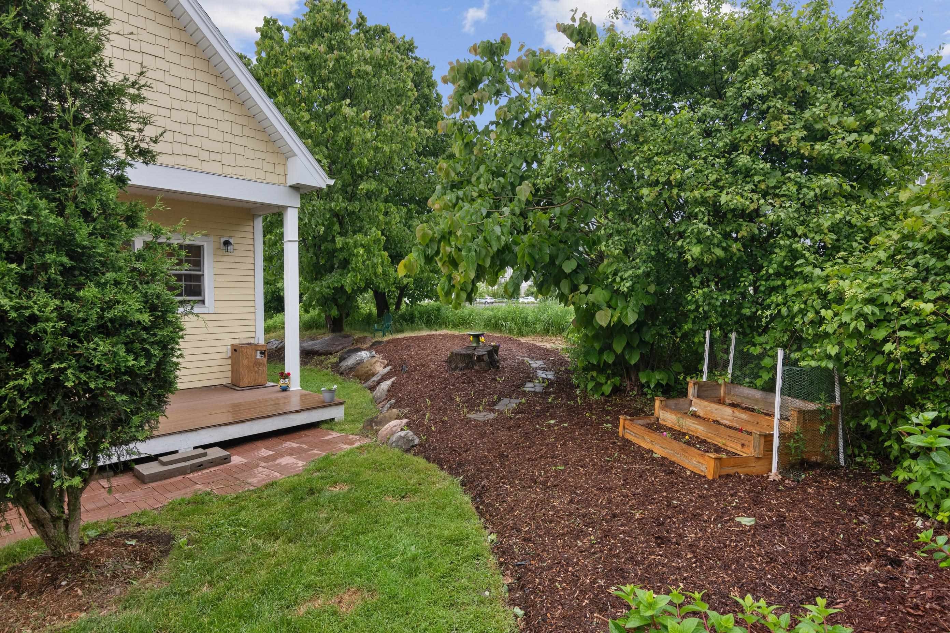
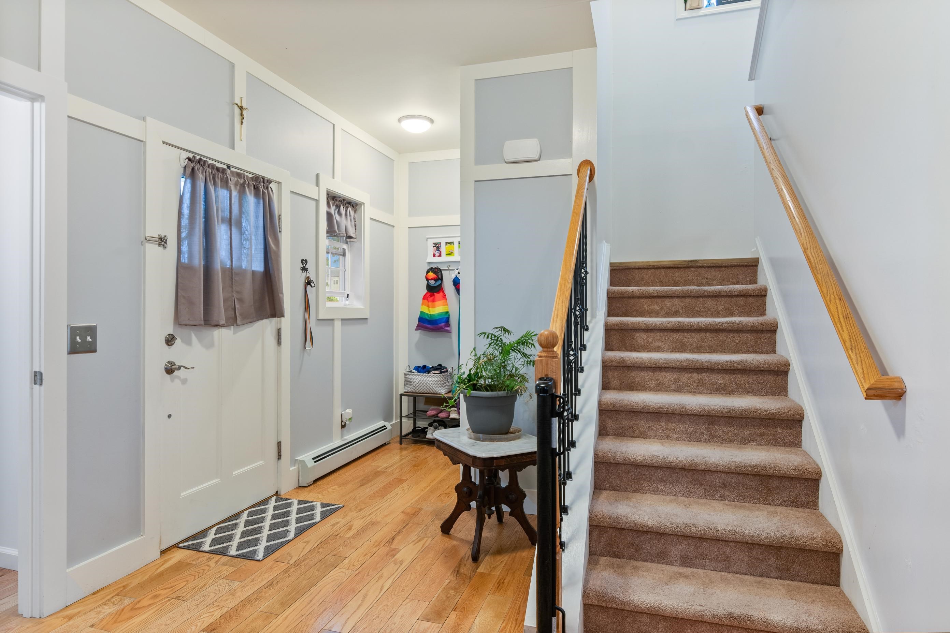
General Property Information
- Property Status:
- Active
- Price:
- $535, 900
- Assessed:
- $0
- Assessed Year:
- County:
- VT-Chittenden
- Acres:
- 0.04
- Property Type:
- Single Family
- Year Built:
- 2016
- Agency/Brokerage:
- The Conroy Group
KW Vermont - Bedrooms:
- 3
- Total Baths:
- 3
- Sq. Ft. (Total):
- 2386
- Tax Year:
- 2024
- Taxes:
- $5, 763
- Association Fees:
105 Madison Drive at The Hamlet features a detached one-car garage, 3 bedrooms, and 3 bathrooms. Built in 2016, this home offers three levels of living space, including a finished basement with a bedroom and 3/4 bath, and a top floor with 2 bedrooms and a full bath. The spacious chef’s kitchen boasts stainless steel appliances, granite countertops, and a breakfast bar. The Hamlet is a haven within the heart of Williston, combining convenient access to shopping, I-89, UVM Medical Center, and downtown Burlington with the close-knit sense of community typically found only in Vermont’s small villages. Come and see for yourself this gorgeous home and make it yours!
Interior Features
- # Of Stories:
- 1.75
- Sq. Ft. (Total):
- 2386
- Sq. Ft. (Above Ground):
- 1709
- Sq. Ft. (Below Ground):
- 677
- Sq. Ft. Unfinished:
- 300
- Rooms:
- 5
- Bedrooms:
- 3
- Baths:
- 3
- Interior Desc:
- Attic - Hatch/Skuttle, Blinds, Ceiling Fan, Dining Area, Kitchen/Dining, Kitchen/Living, Laundry Hook-ups, Living/Dining, Natural Light, Soaking Tub, Storage - Indoor, Whirlpool Tub, Programmable Thermostat, Laundry - 2nd Floor, Smart Thermostat
- Appliances Included:
- Dishwasher, Disposal, Dryer, Range Hood, Microwave, Range - Gas, Refrigerator, Washer, Water Heater - Owned, Water Heater
- Flooring:
- Combination, Hardwood, Other, Tile, Vinyl Plank
- Heating Cooling Fuel:
- Gas - Natural
- Water Heater:
- Basement Desc:
- Finished, Full, Partially Finished, Unfinished
Exterior Features
- Style of Residence:
- Carriage
- House Color:
- Yellow
- Time Share:
- No
- Resort:
- No
- Exterior Desc:
- Exterior Details:
- Trash, Deck, Garden Space, Natural Shade, Porch - Covered, Storage
- Amenities/Services:
- Land Desc.:
- Condo Development
- Suitable Land Usage:
- Roof Desc.:
- Shingle - Architectural
- Driveway Desc.:
- Paved
- Foundation Desc.:
- Concrete
- Sewer Desc.:
- Public
- Garage/Parking:
- Yes
- Garage Spaces:
- 1
- Road Frontage:
- 0
Other Information
- List Date:
- 2024-05-30
- Last Updated:
- 2024-07-12 02:34:17


