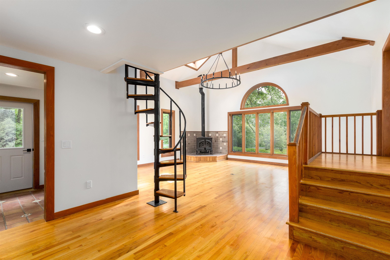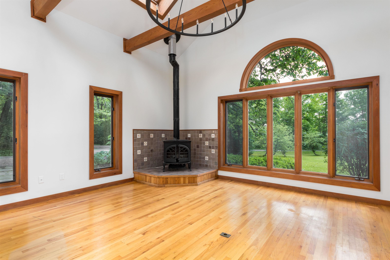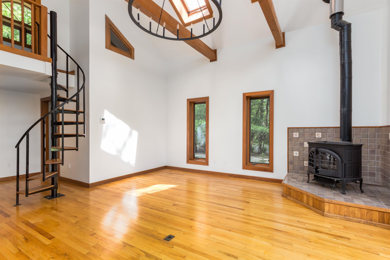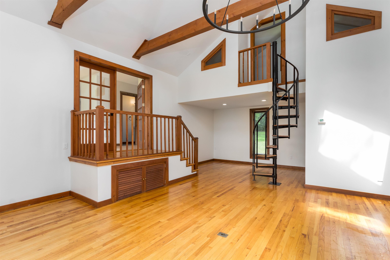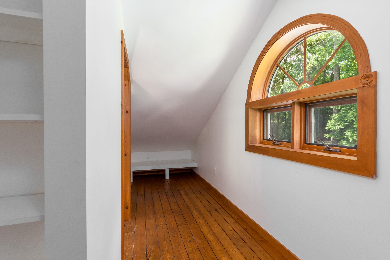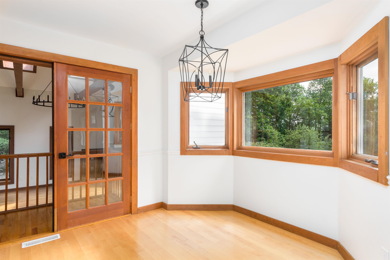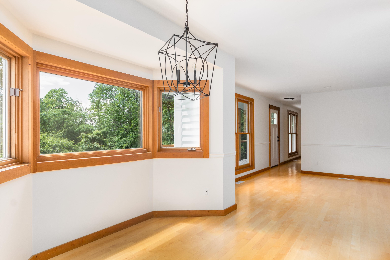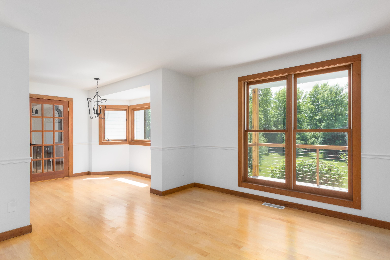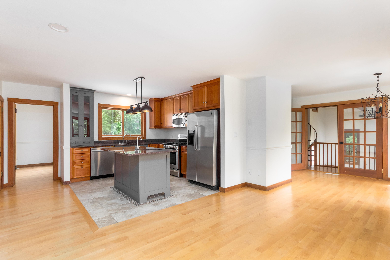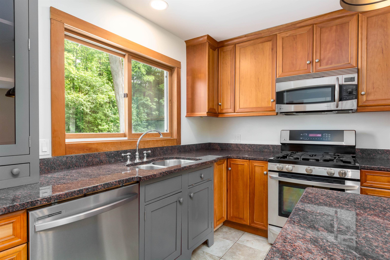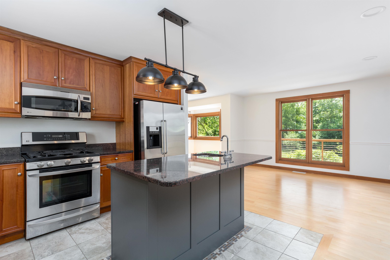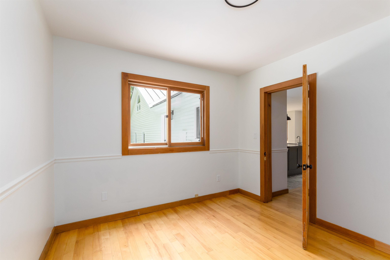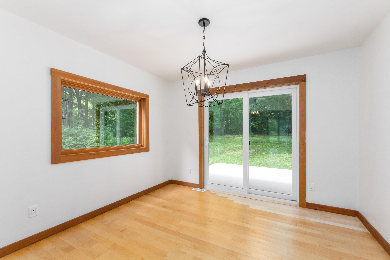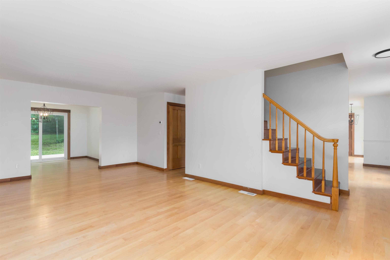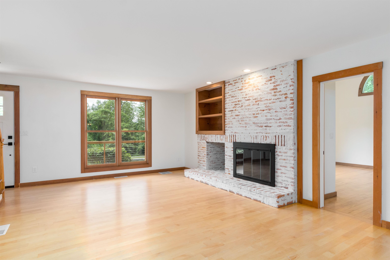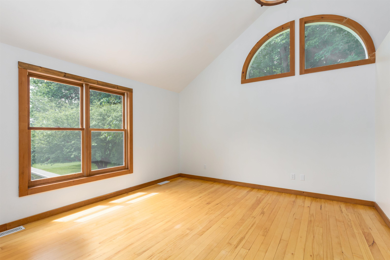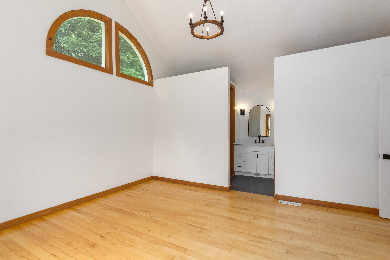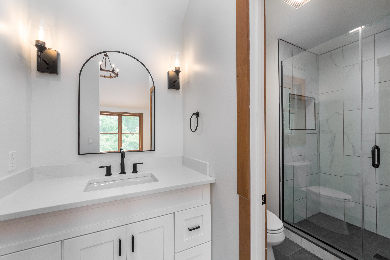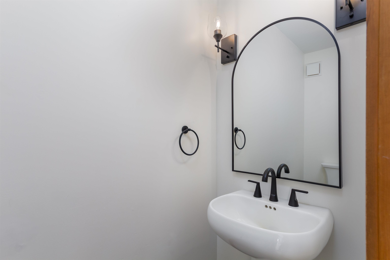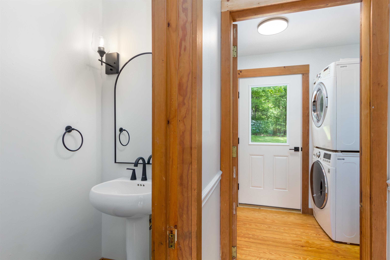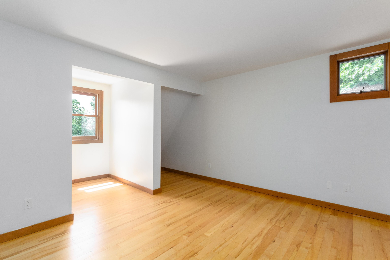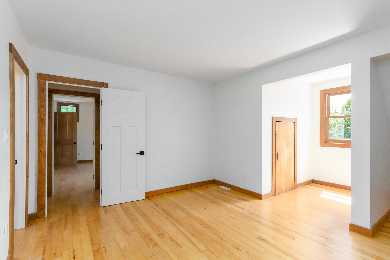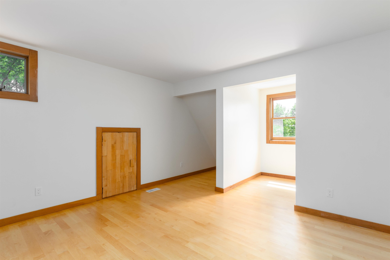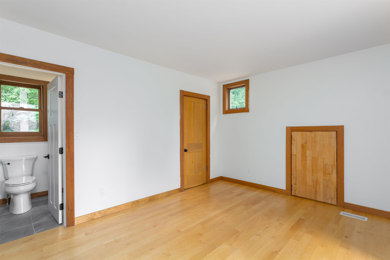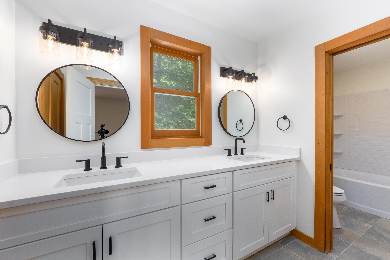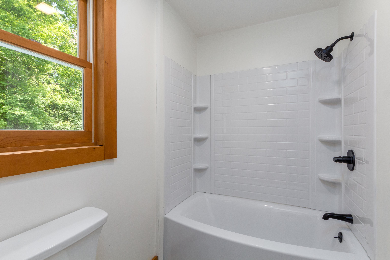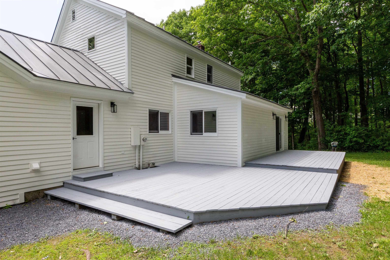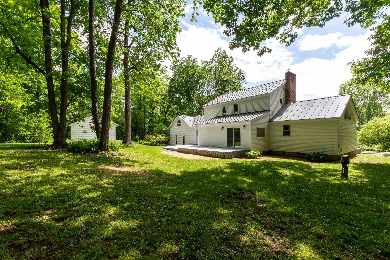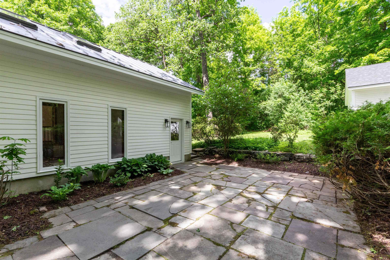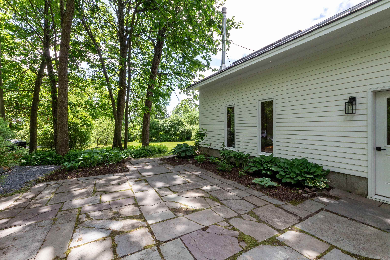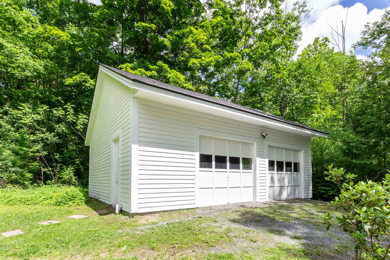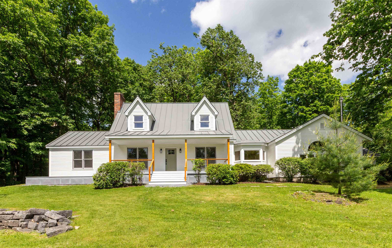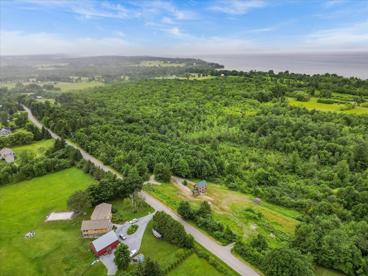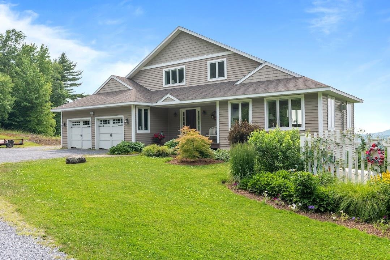1 of 40
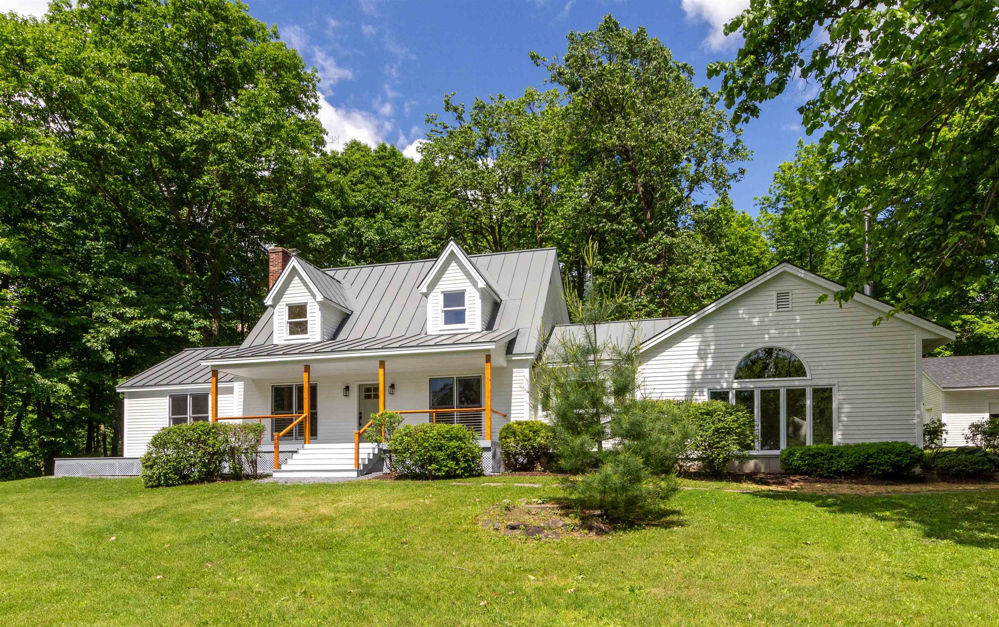
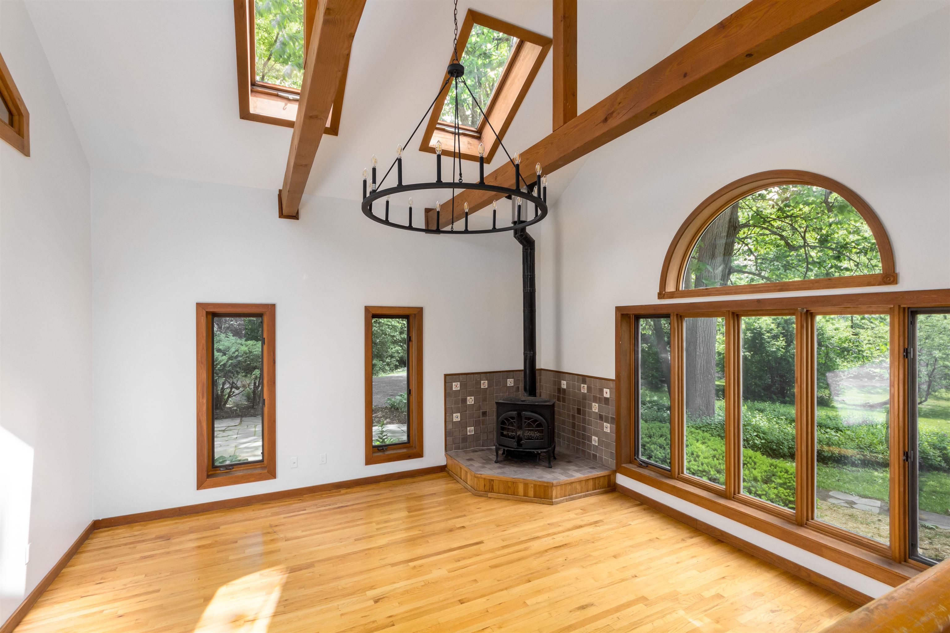
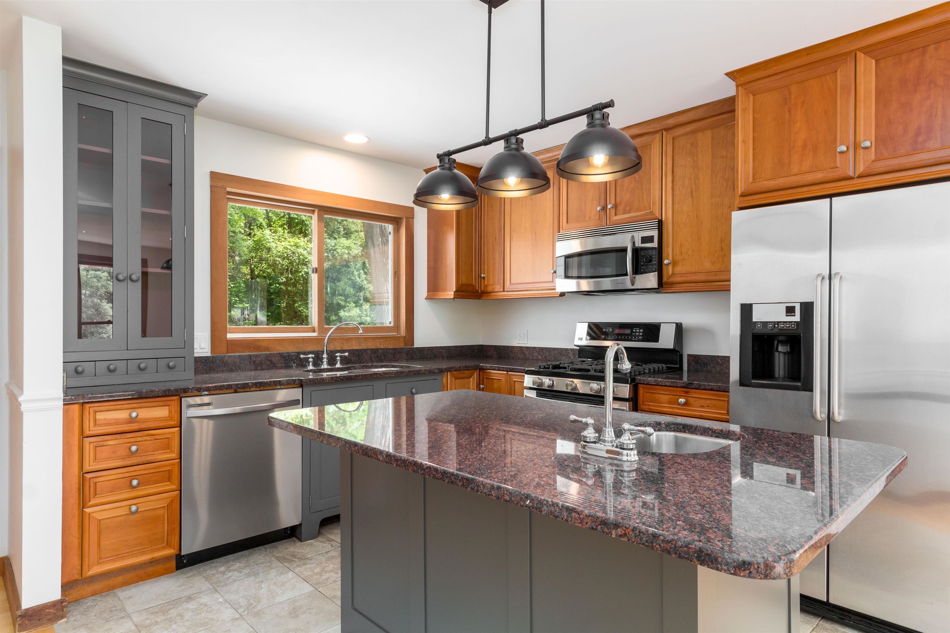
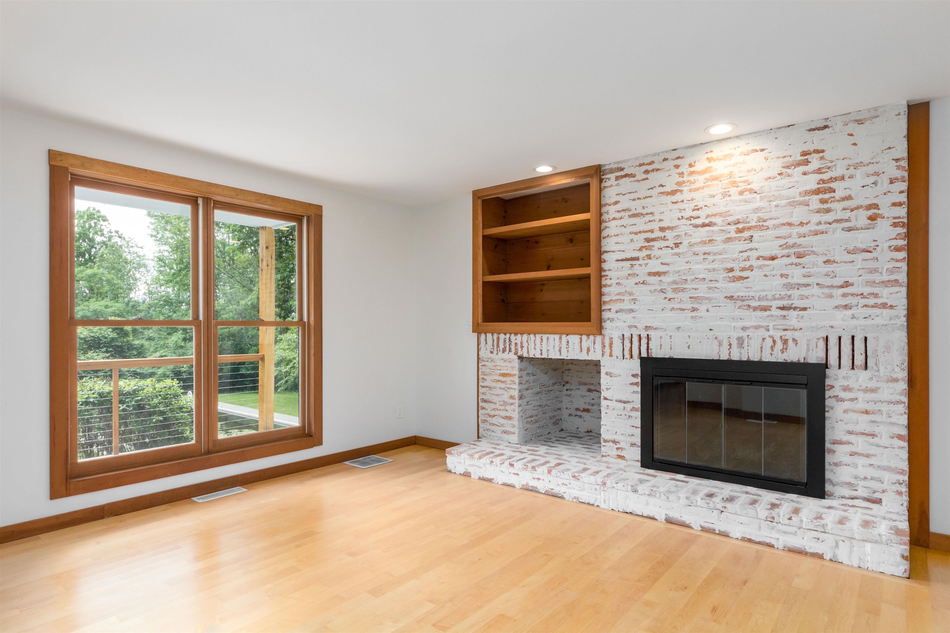
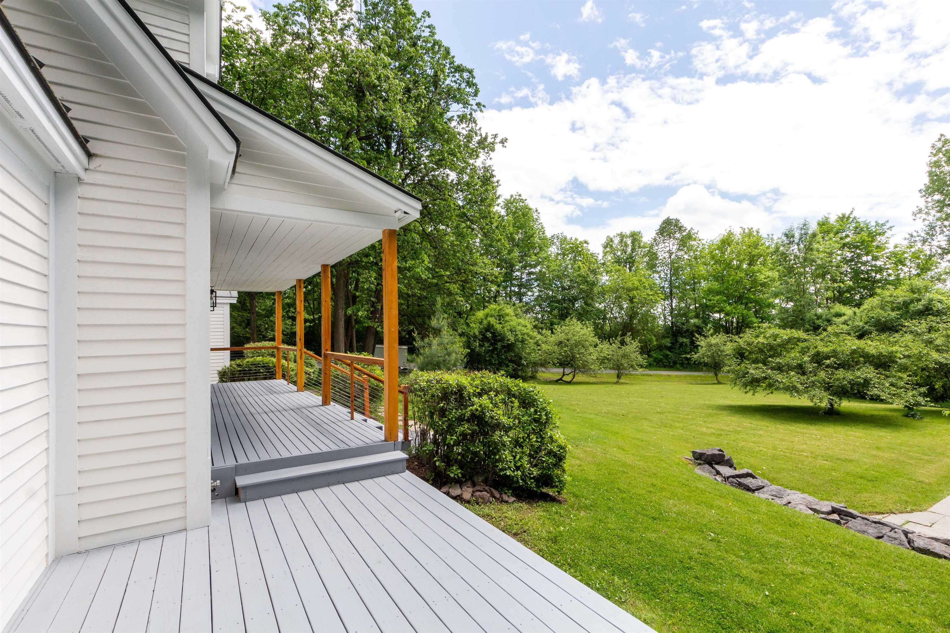
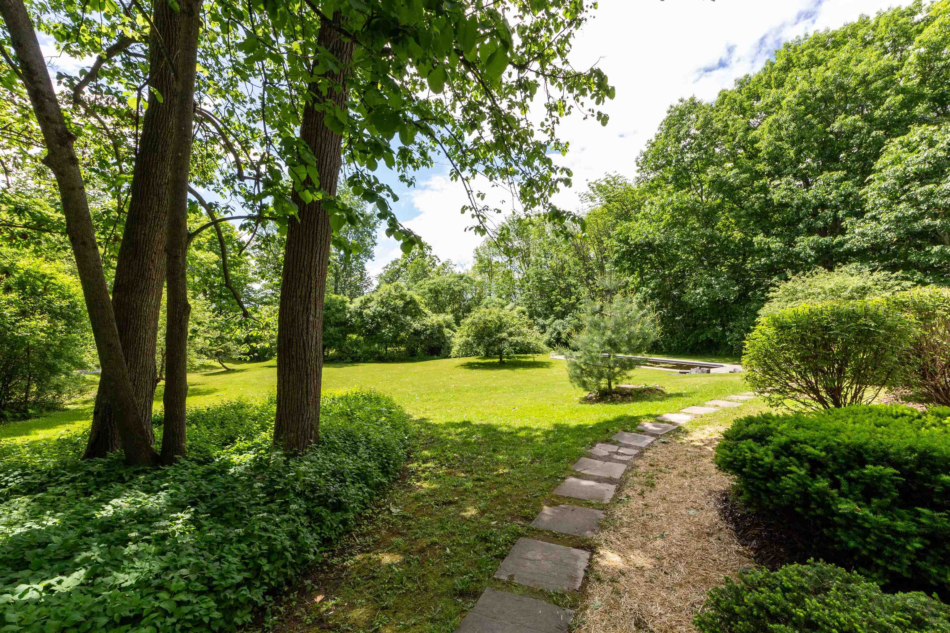
General Property Information
- Property Status:
- Active Under Contract
- Price:
- $825, 000
- Assessed:
- $0
- Assessed Year:
- County:
- VT-Chittenden
- Acres:
- 10.05
- Property Type:
- Single Family
- Year Built:
- 1986
- Agency/Brokerage:
- The Malley Group
KW Vermont - Bedrooms:
- 3
- Total Baths:
- 3
- Sq. Ft. (Total):
- 3009
- Tax Year:
- 2023
- Taxes:
- $10, 453
- Association Fees:
Don’t miss this fantastic 3-bedroom cape on over 10 secluded acres in Charlotte! This spacious home welcomes you with an inviting covered front porch, complete with a wide stairway & connecting deck where you can relax & enjoy your morning coffee. A convenient mudroom offers closet space for your seasonal gear and leads you directly into your grand family room, a space that’s perfect for entertaining. This unique space includes tall vaulted ceilings with skylight that bring in tons of natural light, exposed wood beams, a spiral staircase leading to a private loft and a cozy gas stove to keep you warm during the cooler months. Through French doors, head into your fantastic eat-in kitchen with granite countertops, stainless steel appliances and a center island with counter seating space and a prep sink to make meal prep & cleanup a breeze. This home includes a first floor primary bedroom with an updated en suite bathroom with clean, modern finishes. Also on the main level is an office space, formal dining room, living room with a gas fireplace and more! There are 2 additional bedrooms and a beautifully updated full bathroom on the second level. Other features include wood flooring and fresh paint throughout, a standing seam roof, detached 2-car garage and tons of space for flexible use. Outside, take advantage of your peaceful, private lot with seasonal views of Lake Champlain and the Adirondacks. Great location, close to Rt. 7 and just 30 minutes to Burlington and I-89!
Interior Features
- # Of Stories:
- 1.5
- Sq. Ft. (Total):
- 3009
- Sq. Ft. (Above Ground):
- 3009
- Sq. Ft. (Below Ground):
- 0
- Sq. Ft. Unfinished:
- 1123
- Rooms:
- 7
- Bedrooms:
- 3
- Baths:
- 3
- Interior Desc:
- Dining Area, Fireplace - Wood, Kitchen Island, Primary BR w/ BA, Laundry - 1st Floor
- Appliances Included:
- Dishwasher, Dryer, Range - Gas, Refrigerator, Washer
- Flooring:
- Tile, Wood
- Heating Cooling Fuel:
- Gas - LP/Bottle, Oil
- Water Heater:
- Basement Desc:
- Unfinished
Exterior Features
- Style of Residence:
- Cape
- House Color:
- White
- Time Share:
- No
- Resort:
- Exterior Desc:
- Exterior Details:
- Pool - In Ground, Porch
- Amenities/Services:
- Land Desc.:
- Country Setting, Sloping, Wooded
- Suitable Land Usage:
- Roof Desc.:
- Standing Seam
- Driveway Desc.:
- Crushed Stone
- Foundation Desc.:
- Concrete
- Sewer Desc.:
- Septic
- Garage/Parking:
- Yes
- Garage Spaces:
- 2
- Road Frontage:
- 0
Other Information
- List Date:
- 2024-05-30
- Last Updated:
- 2024-07-12 20:43:13



