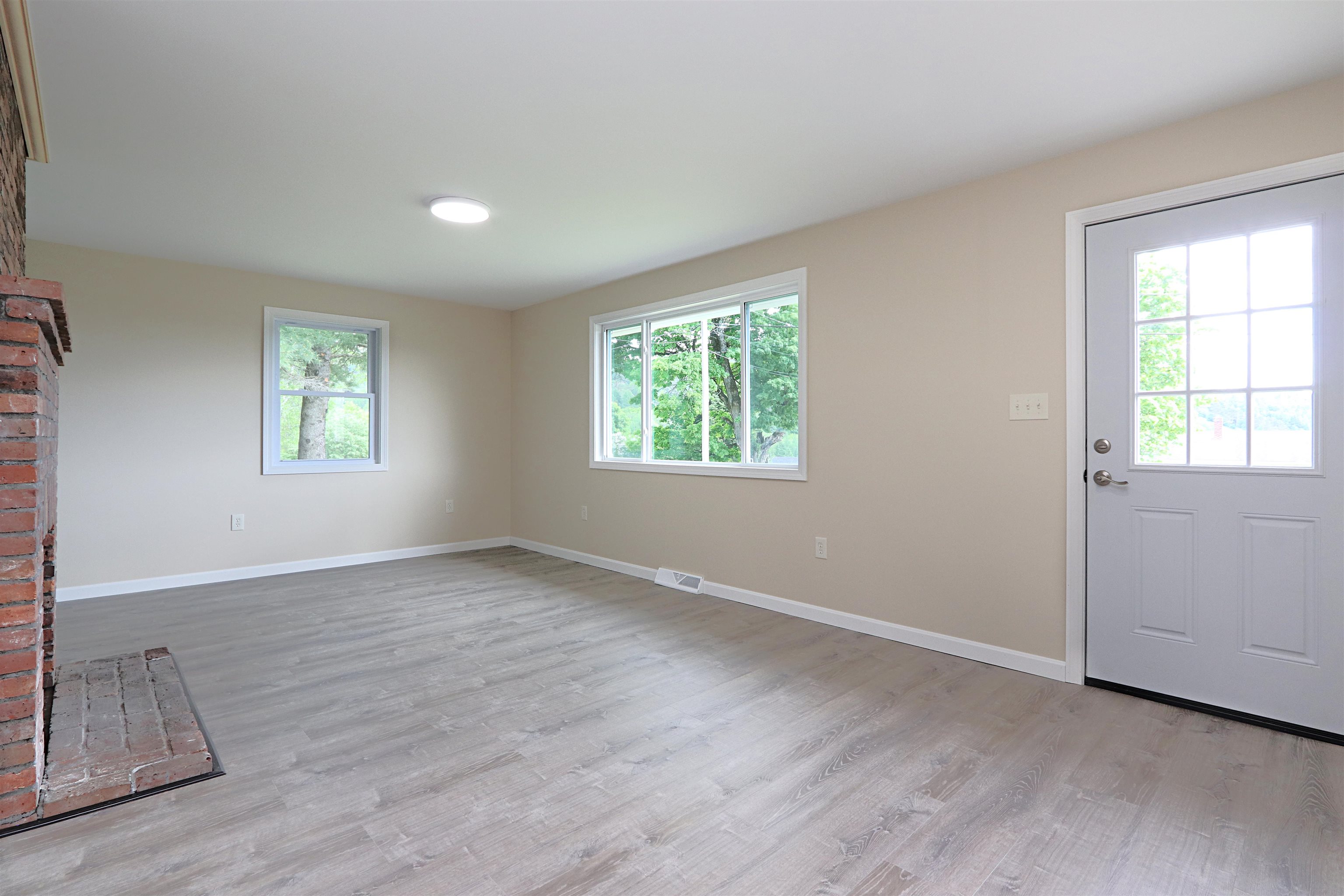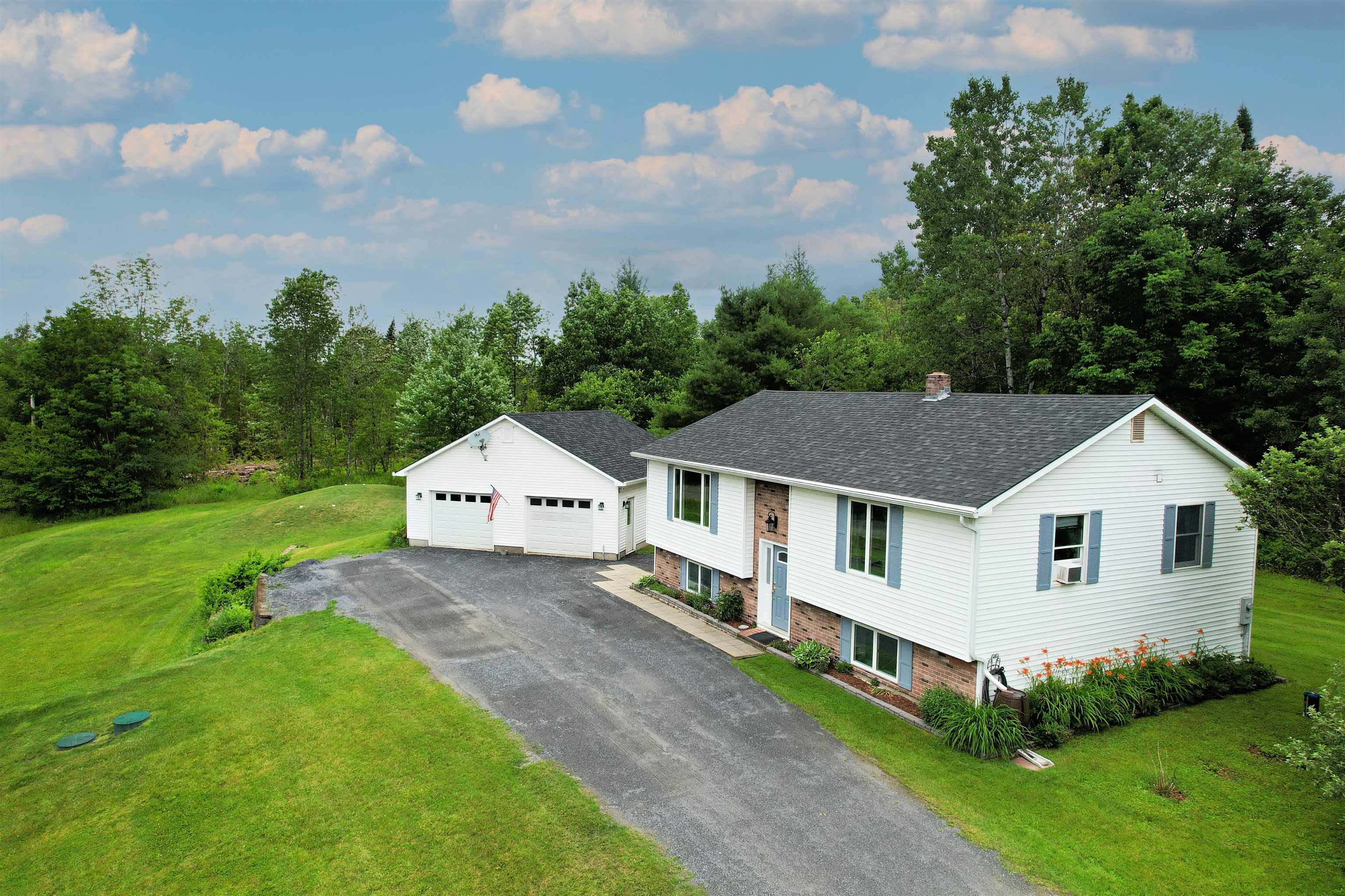1 of 37






General Property Information
- Property Status:
- Active Under Contract
- Price:
- $325, 000
- Assessed:
- $0
- Assessed Year:
- County:
- VT-Caledonia
- Acres:
- 0.47
- Property Type:
- Single Family
- Year Built:
- 1973
- Agency/Brokerage:
- Ben Reed
Tim Scott Real Estate - Bedrooms:
- 3
- Total Baths:
- 2
- Sq. Ft. (Total):
- 1200
- Tax Year:
- 2023
- Taxes:
- $3, 128
- Association Fees:
Welcome to your beautifully renovated ranch home, perfectly situated in a lovely Lyndonville area! This light-filled, inviting residence boasts an array of modern upgrades, including new flooring, appliances, fixtures, furnace, water heater, and more. The charming living room, complete with a classic brick fireplace, flows seamlessly into the dining area and a convenient kitchen that opens to a fenced-in backyard, ideal for entertaining. This delightful home offers three bedrooms and two pristine bathrooms. Additionally, it features a full walkout basement that has potential for more living space and a one-car garage, providing ample space for storage and hobbies. You'll love the neighborhood vibe and enjoy being just moments away from schools, shopping, Lyndon Outing Club, Burke Mountain Ski Resort, the Kingdom Trails, and tons of other outdoor activities. Experience the perfect blend of comfort, style, and convenience in this exceptional Lyndonville home!
Interior Features
- # Of Stories:
- 1
- Sq. Ft. (Total):
- 1200
- Sq. Ft. (Above Ground):
- 1200
- Sq. Ft. (Below Ground):
- 0
- Sq. Ft. Unfinished:
- 1200
- Rooms:
- 5
- Bedrooms:
- 3
- Baths:
- 2
- Interior Desc:
- Dining Area, Fireplaces - 1
- Appliances Included:
- Dishwasher, Range - Electric, Refrigerator
- Flooring:
- Heating Cooling Fuel:
- Oil
- Water Heater:
- Basement Desc:
- Full, Stairs - Interior, Unfinished, Walkout
Exterior Features
- Style of Residence:
- Ranch
- House Color:
- Time Share:
- No
- Resort:
- Exterior Desc:
- Exterior Details:
- Fence - Full, Garden Space, Porch
- Amenities/Services:
- Land Desc.:
- Level, Open, Sloping
- Suitable Land Usage:
- Roof Desc.:
- Metal
- Driveway Desc.:
- Paved
- Foundation Desc.:
- Concrete
- Sewer Desc.:
- Septic
- Garage/Parking:
- Yes
- Garage Spaces:
- 1
- Road Frontage:
- 400
Other Information
- List Date:
- 2024-05-30
- Last Updated:
- 2024-07-05 20:57:56





































