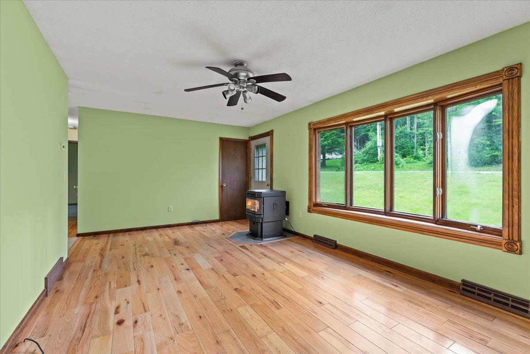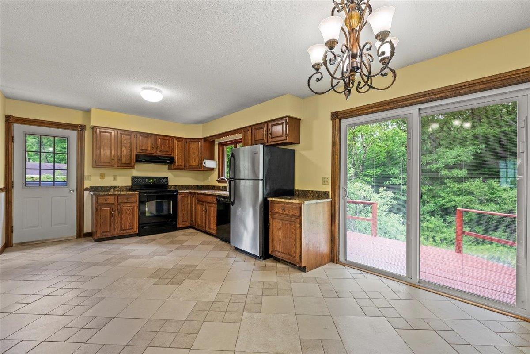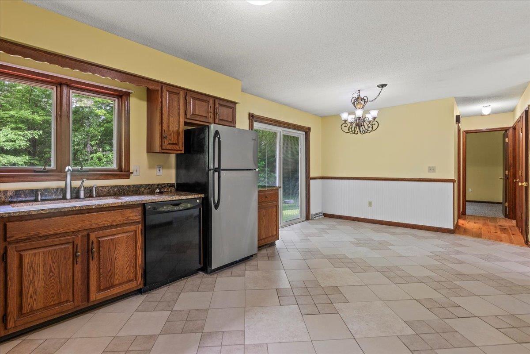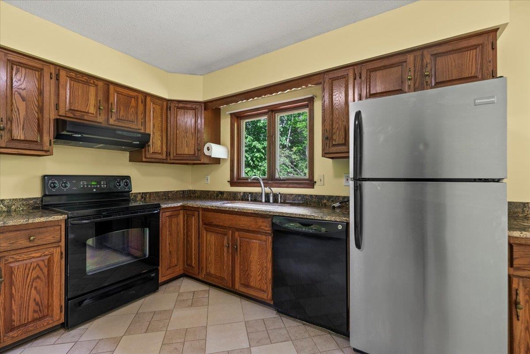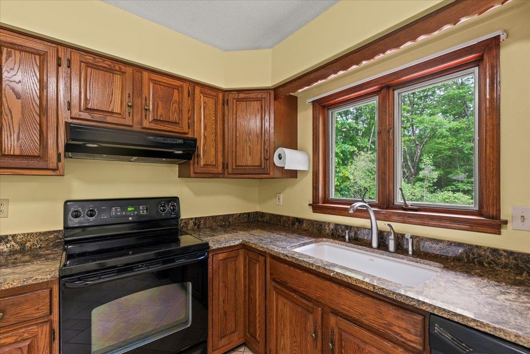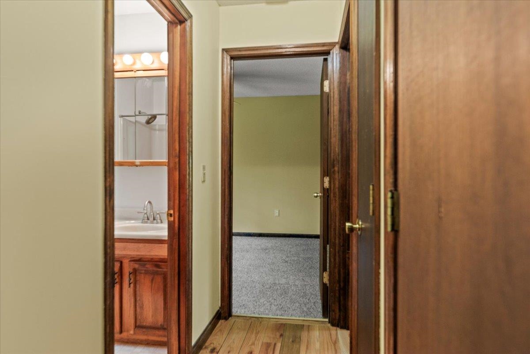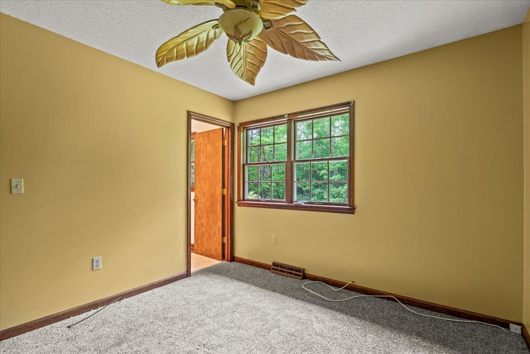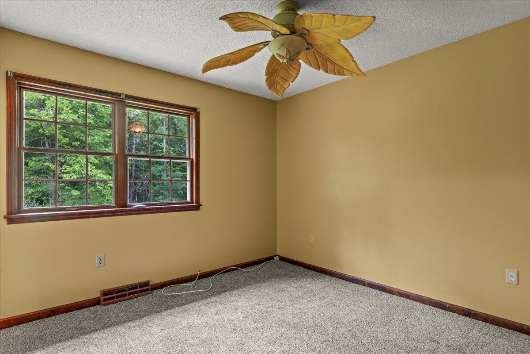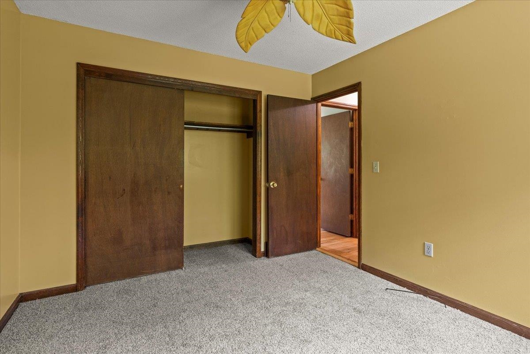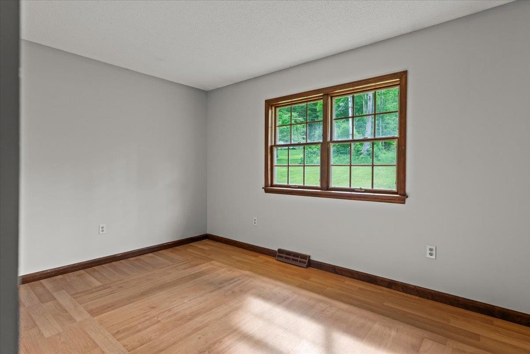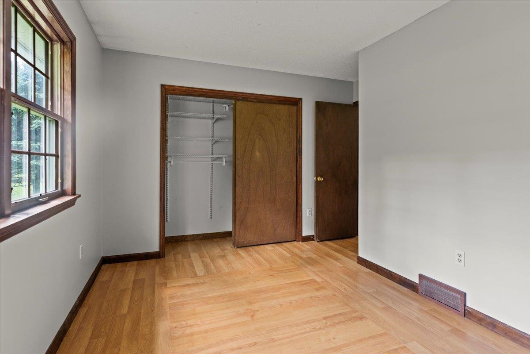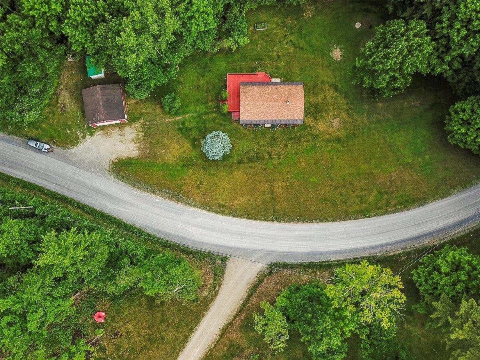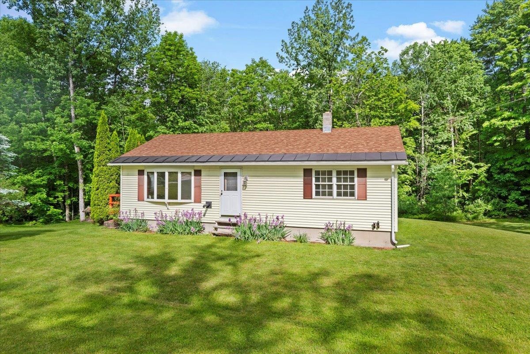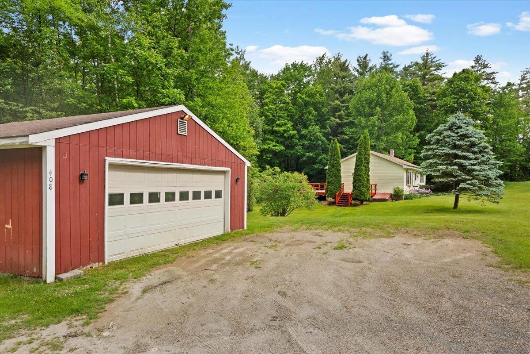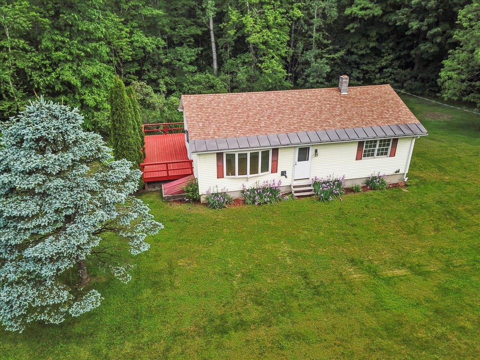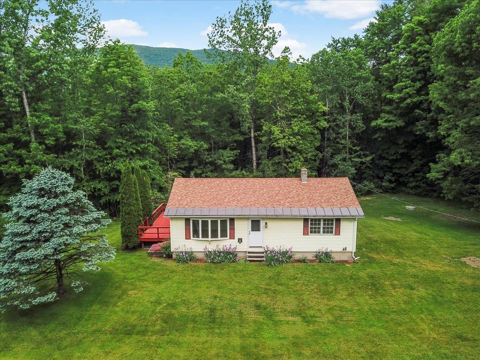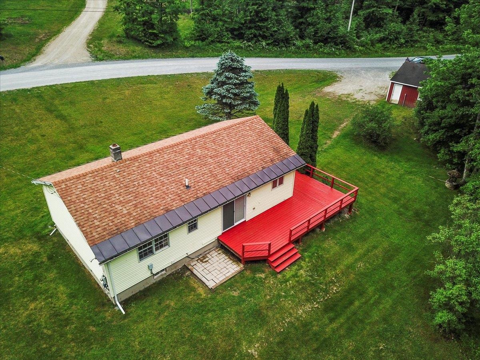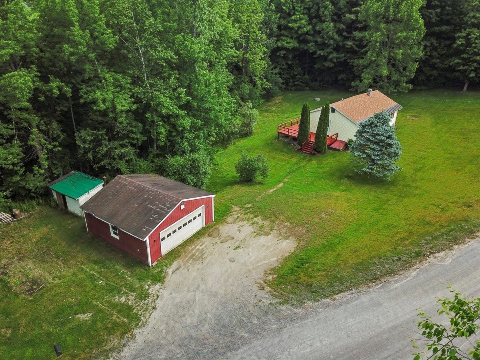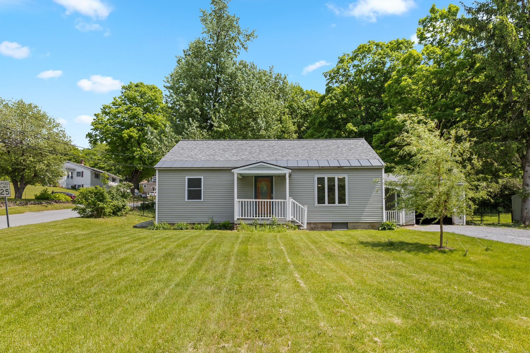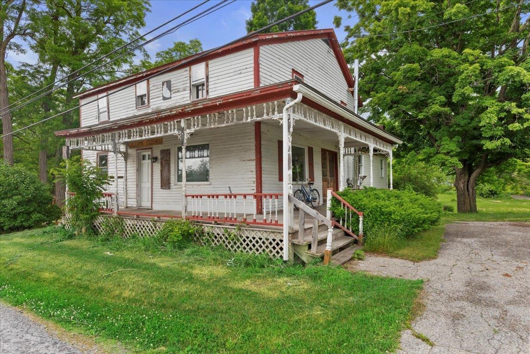1 of 24

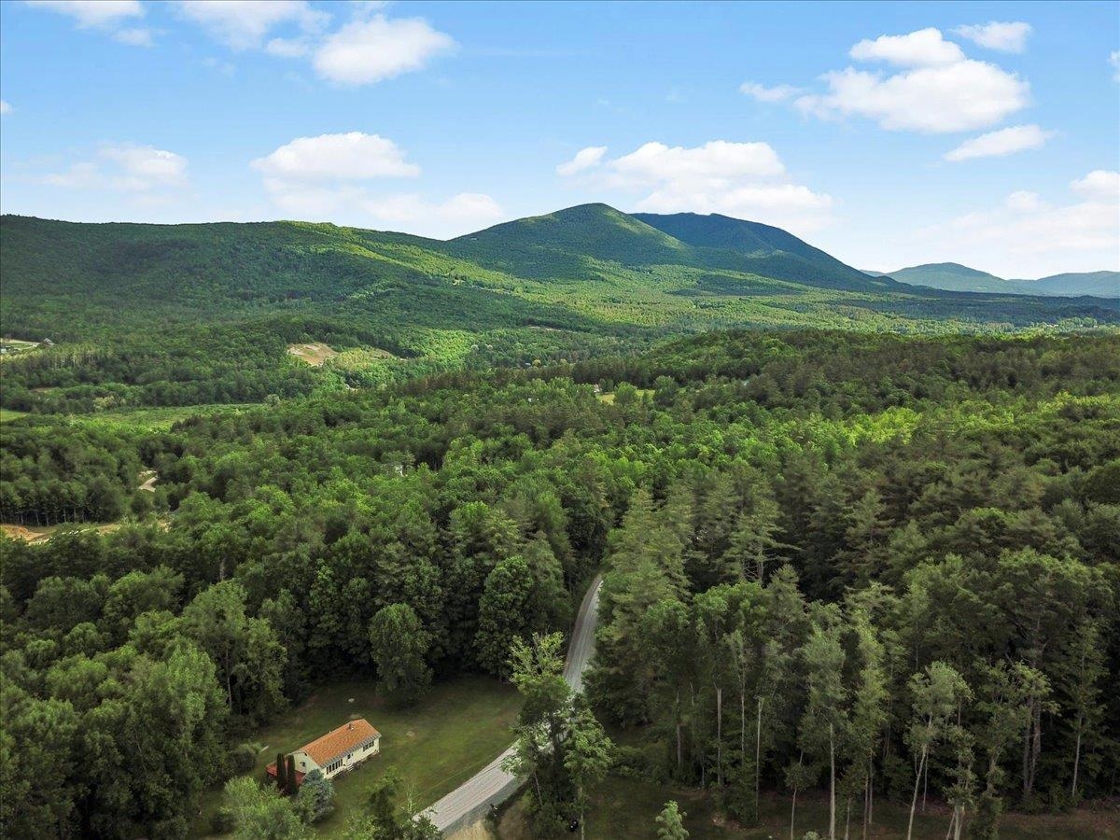
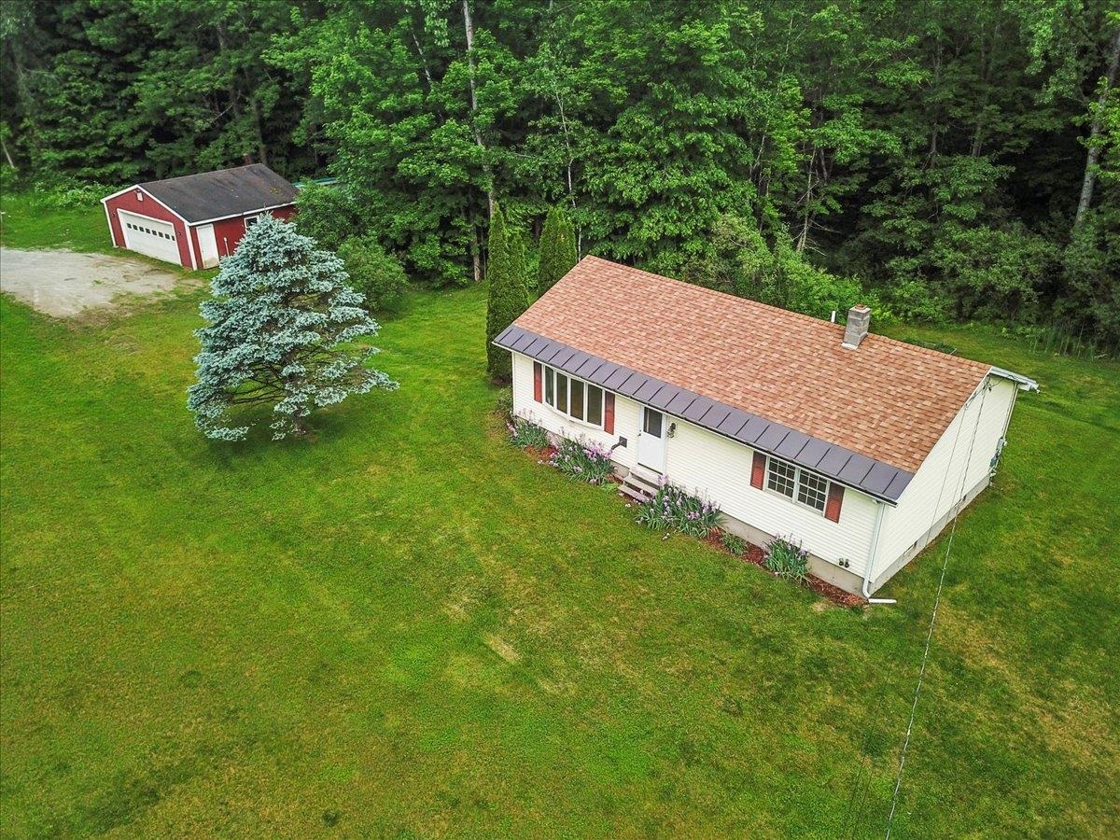
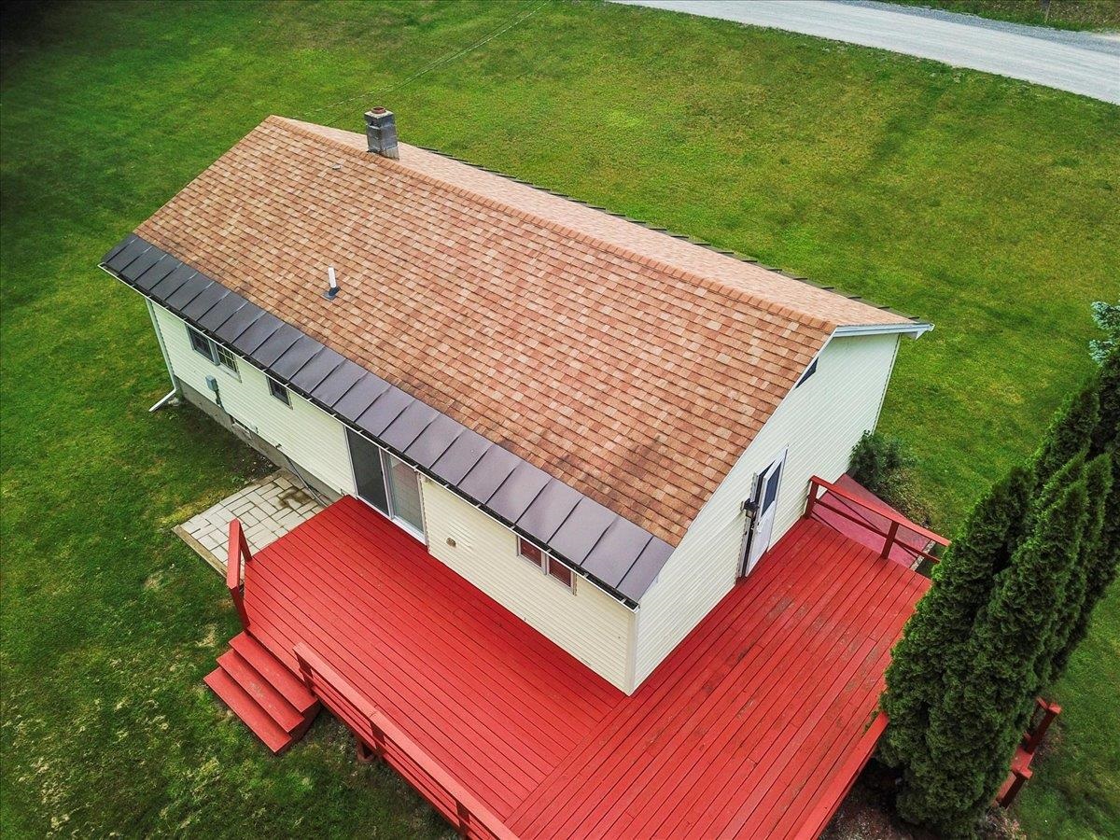
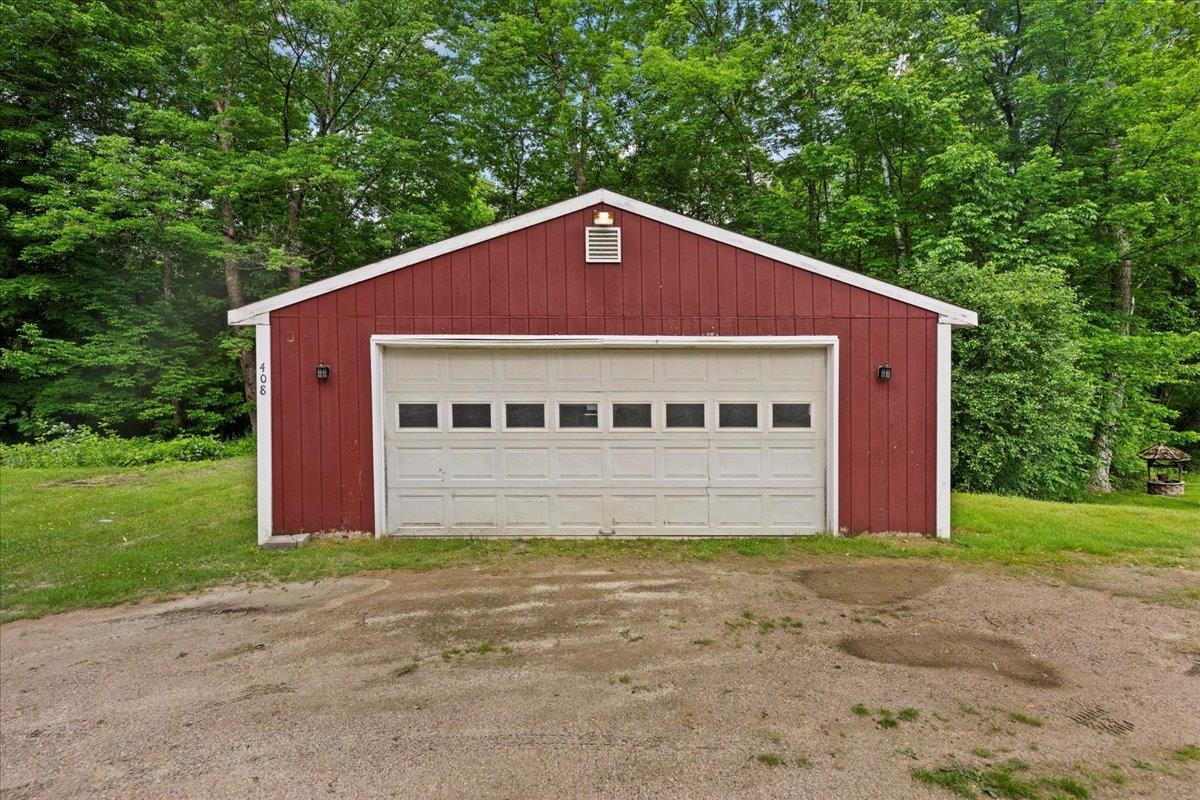

General Property Information
- Property Status:
- Active
- Price:
- $320, 000
- Assessed:
- $0
- Assessed Year:
- County:
- VT-Bennington
- Acres:
- 2.00
- Property Type:
- Single Family
- Year Built:
- 1984
- Agency/Brokerage:
- Andrea Kaplan
Four Seasons Sotheby's Int'l Realty - Bedrooms:
- 2
- Total Baths:
- 1
- Sq. Ft. (Total):
- 988
- Tax Year:
- 2023
- Taxes:
- $3, 487
- Association Fees:
Discover immaculate single-level living in this beautifully maintained, freshly painted home. Featuring two bedrooms and one bath, this residence offers a comfortable and inviting place to call your own. The spacious kitchen is a chef’s dream, boasting ample cabinetry and counter space, ideal for cooking and entertaining. Enjoy your meals in the eat-in kitchen, which features a slider to the back deck, providing delightful dining options both indoors and outdoors. The living room is bathed in natural light from the large picture window, enhanced by the cozy warmth of a pellet stove. Two generously sized bedrooms offer ample sleeping space, and the well-appointed bathroom completes the interior layout. The full, dry, unfinished basement presents endless possibilities for additional living space, ready for your personal touch. Nestled on 2 acres along a quiet road, this property provides a peaceful retreat from the hustle and bustle. A standout feature is the oversized two-car garage, equipped with heat, water, and electricity. This versatile space is perfect for a workshop, woodworking shop, or simply to garage your vehicles. Come and explore all that this exceptional property has to offer and envision making it your own.
Interior Features
- # Of Stories:
- 1
- Sq. Ft. (Total):
- 988
- Sq. Ft. (Above Ground):
- 988
- Sq. Ft. (Below Ground):
- 0
- Sq. Ft. Unfinished:
- 988
- Rooms:
- 4
- Bedrooms:
- 2
- Baths:
- 1
- Interior Desc:
- Kitchen/Dining, Laundry Hook-ups, Natural Light
- Appliances Included:
- Dishwasher, Range - Electric, Refrigerator, Water Heater
- Flooring:
- Carpet, Manufactured, Tile, Vinyl, Wood
- Heating Cooling Fuel:
- Oil
- Water Heater:
- Basement Desc:
- Concrete Floor, Full, Unfinished
Exterior Features
- Style of Residence:
- Ranch
- House Color:
- Yellow
- Time Share:
- No
- Resort:
- Exterior Desc:
- Exterior Details:
- Deck, Storage
- Amenities/Services:
- Land Desc.:
- Country Setting, Rolling, Subdivision, Wooded
- Suitable Land Usage:
- Roof Desc.:
- Shingle - Asphalt
- Driveway Desc.:
- Dirt
- Foundation Desc.:
- Concrete
- Sewer Desc.:
- Septic
- Garage/Parking:
- Yes
- Garage Spaces:
- 2
- Road Frontage:
- 75
Other Information
- List Date:
- 2024-05-30
- Last Updated:
- 2024-06-19 22:35:05


