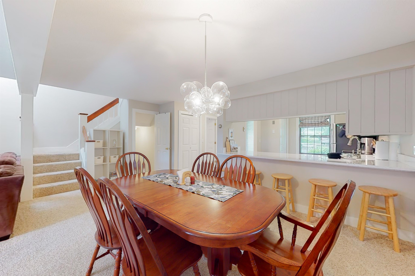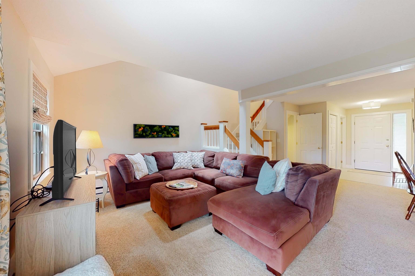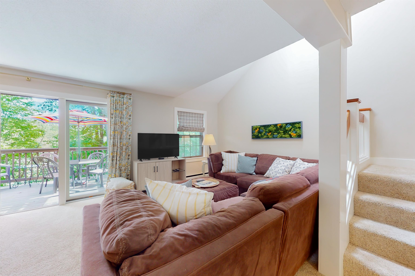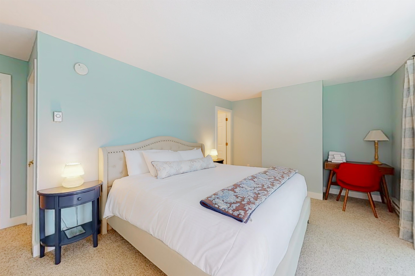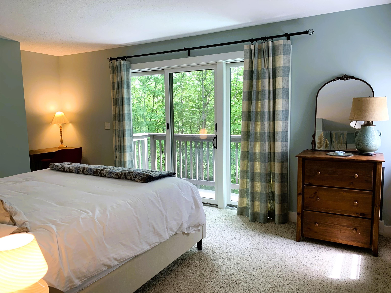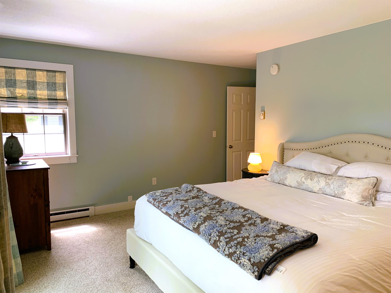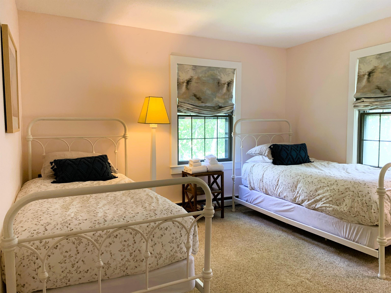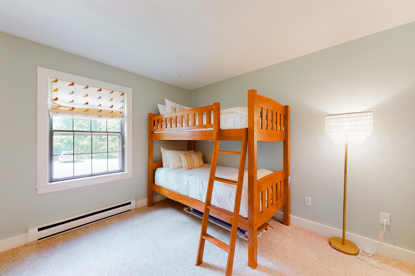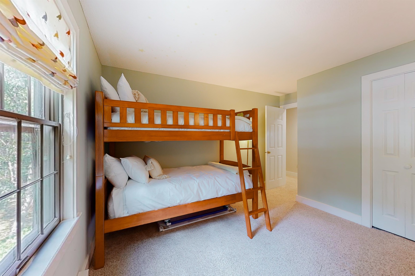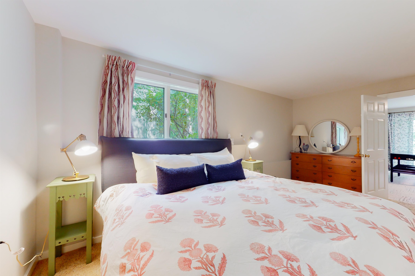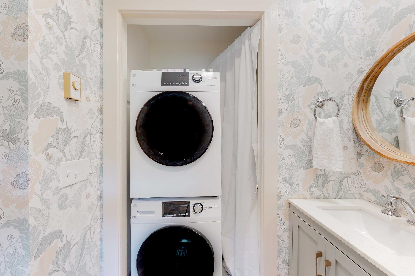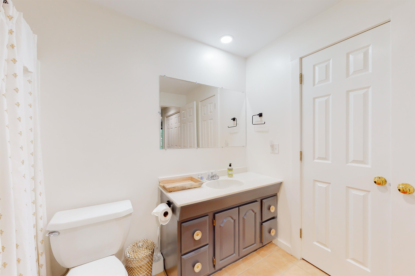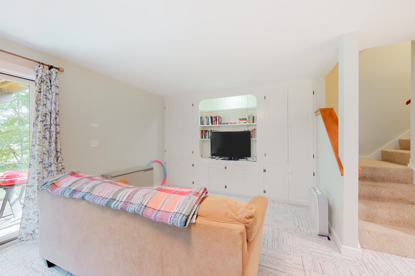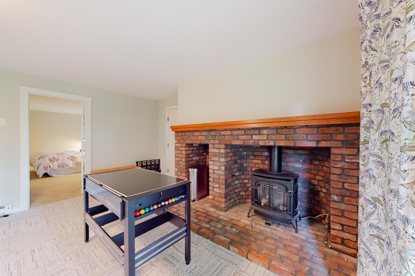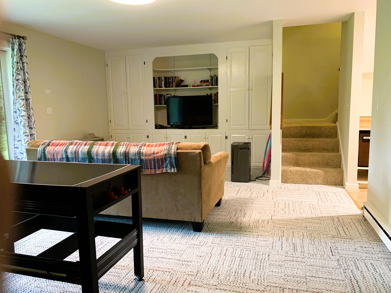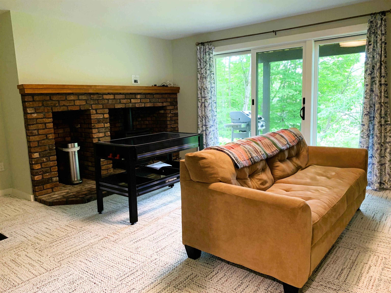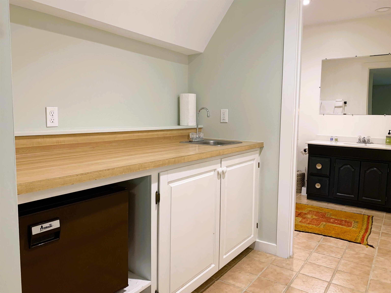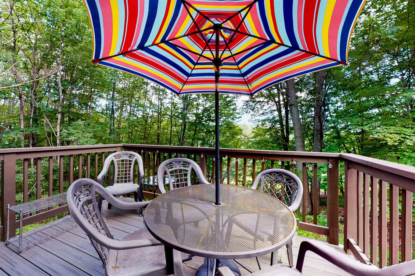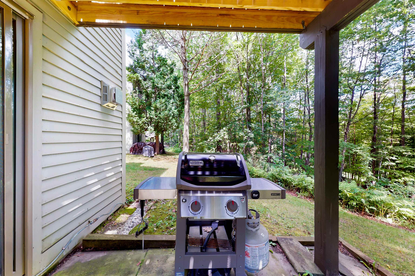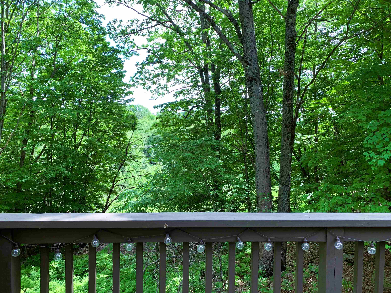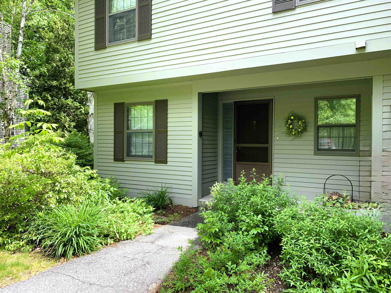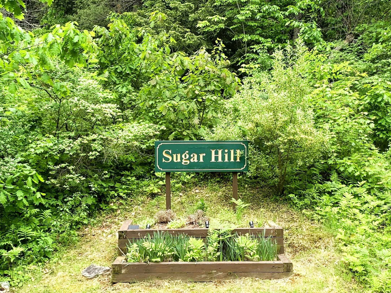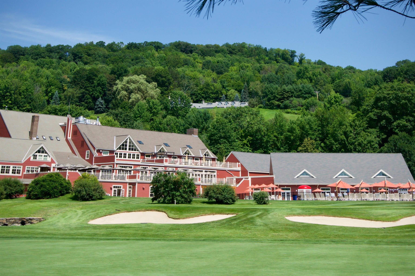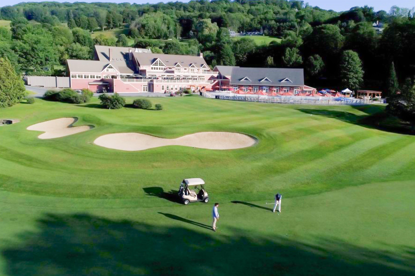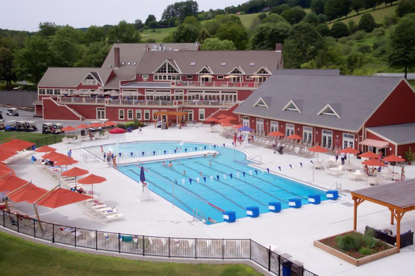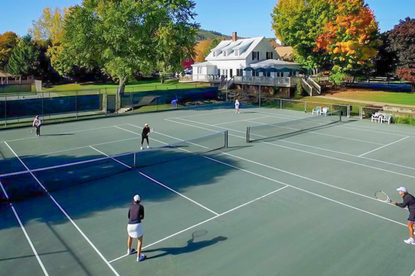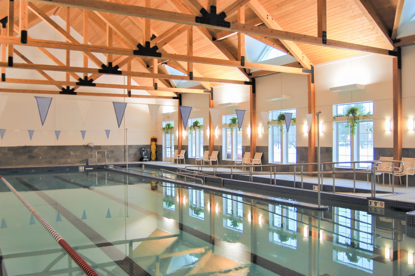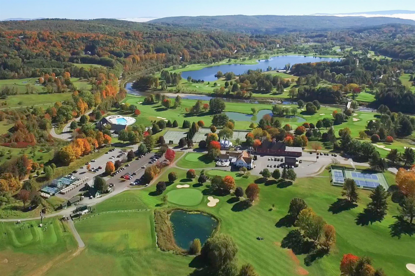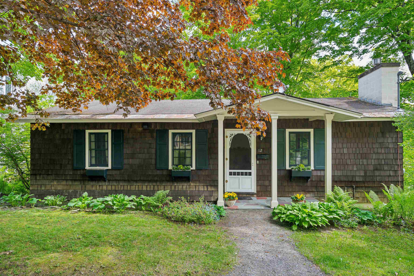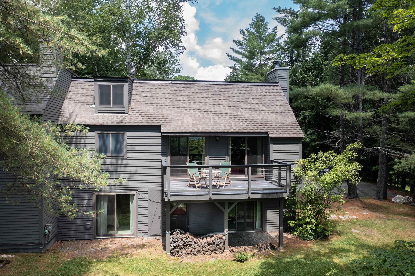1 of 34
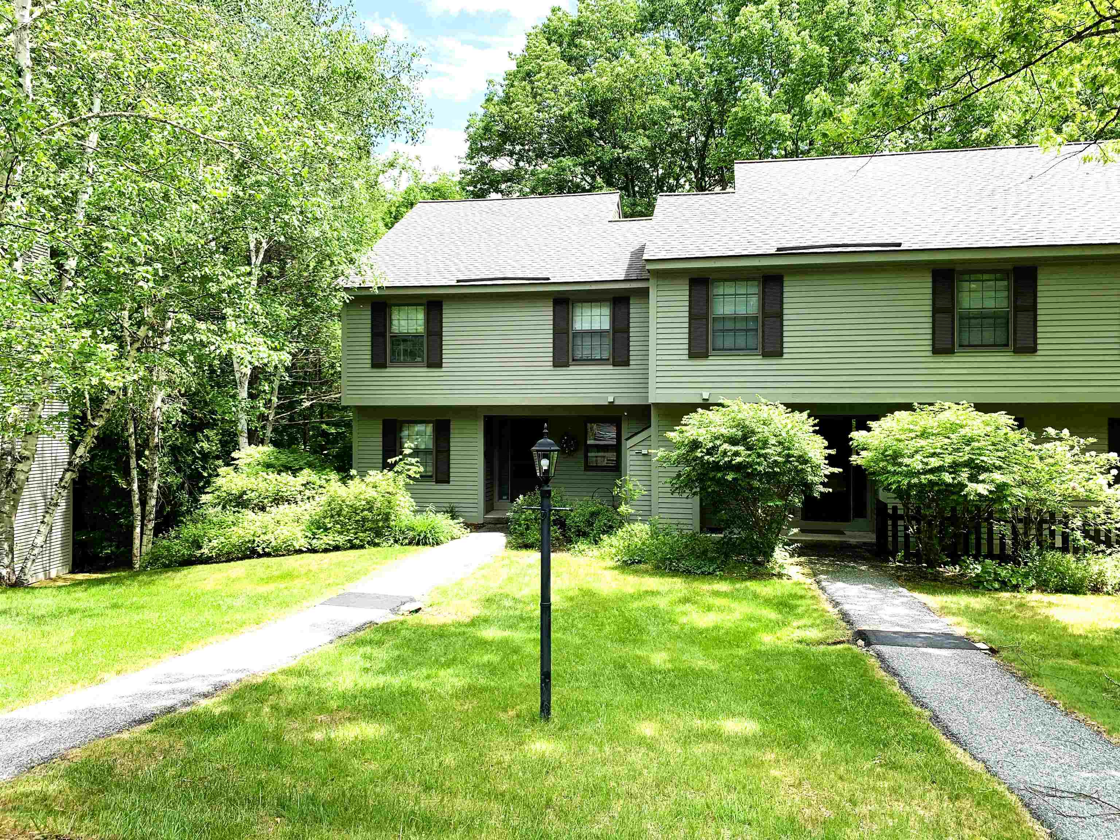
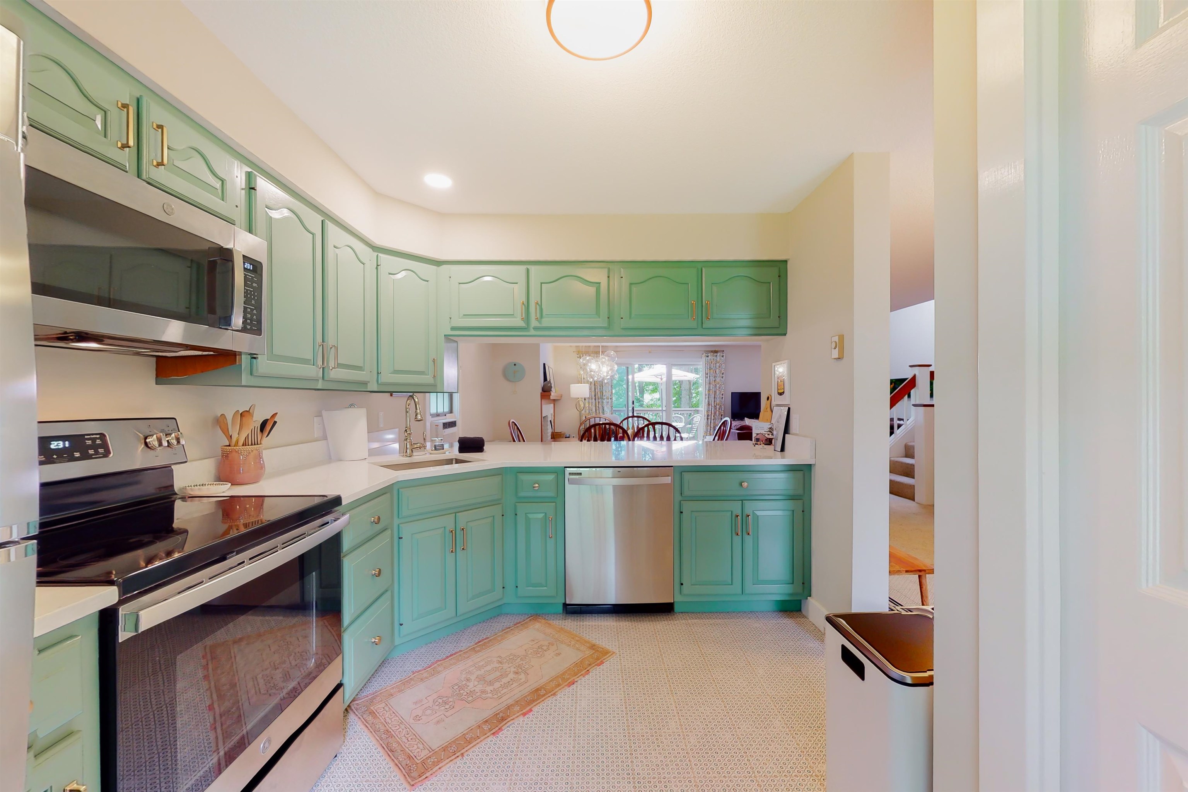
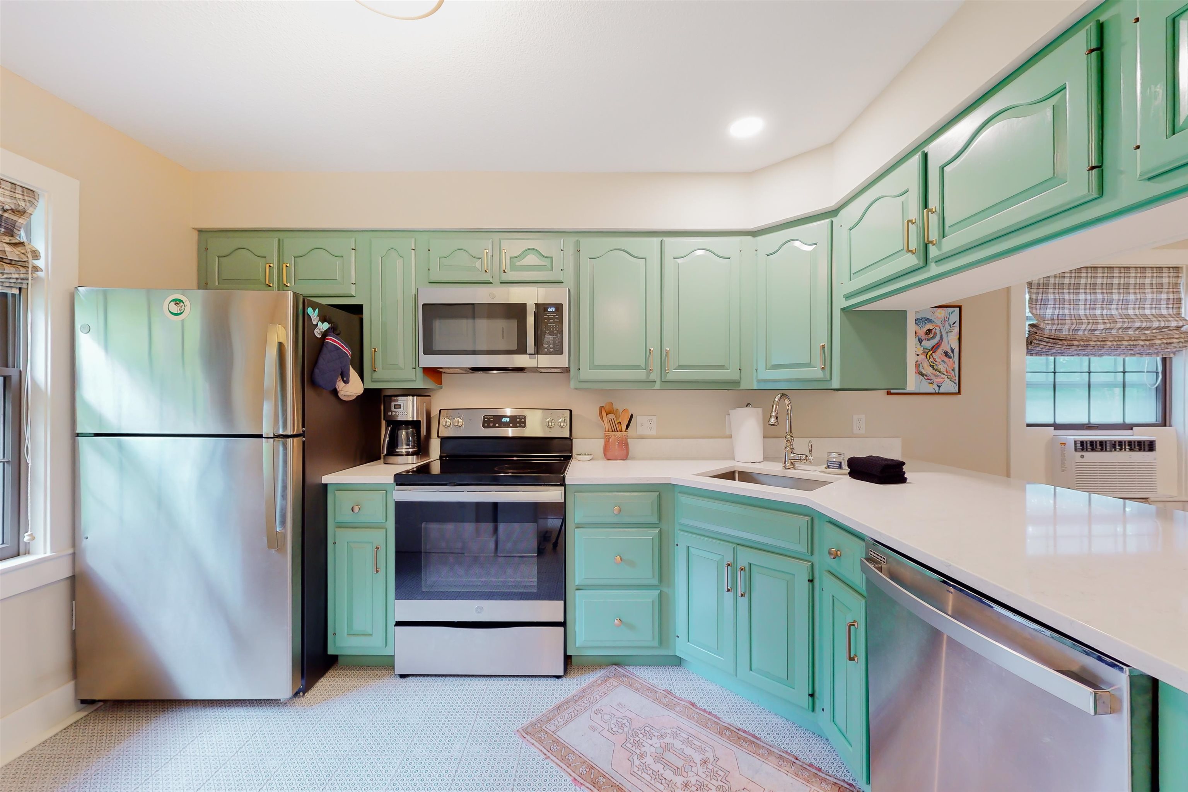
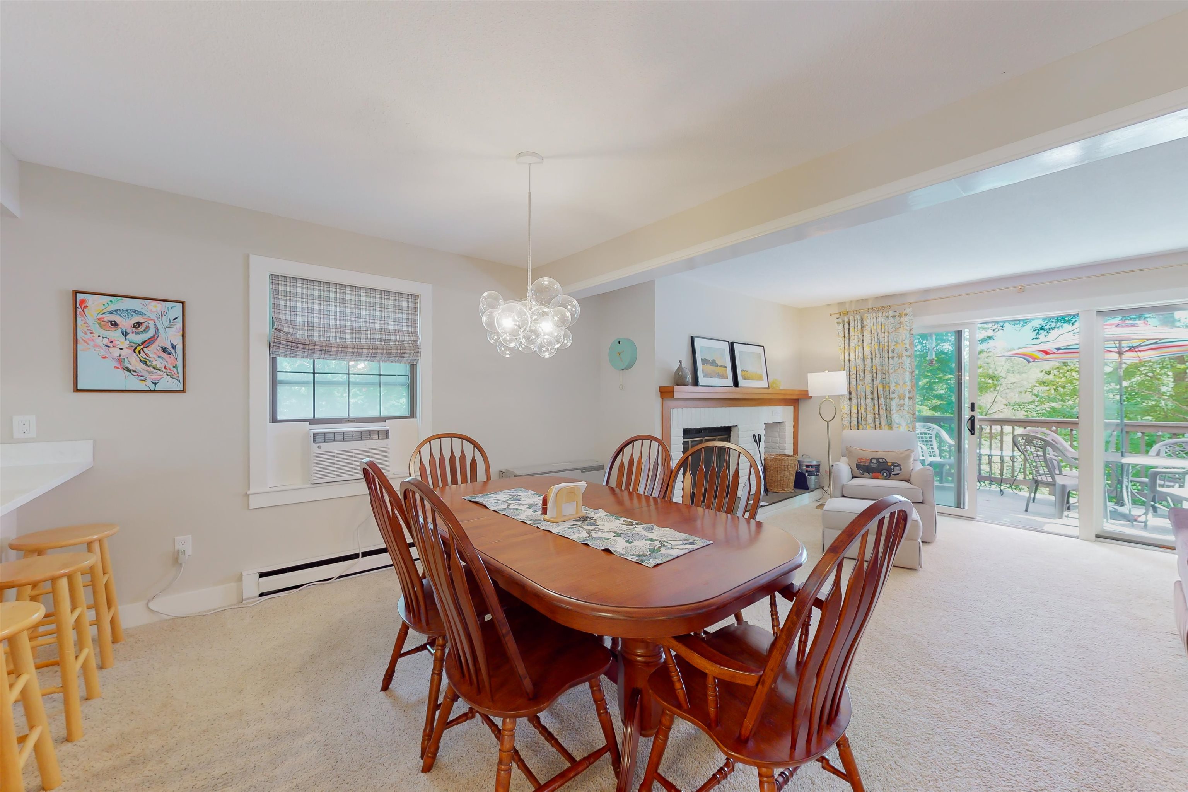


General Property Information
- Property Status:
- Active Under Contract
- Price:
- $499, 000
- Unit Number
- 5E
- Assessed:
- $0
- Assessed Year:
- County:
- VT-Windsor
- Acres:
- 0.00
- Property Type:
- Condo
- Year Built:
- 1981
- Agency/Brokerage:
- Mary Paino
Coldwell Banker LIFESTYLES - Bedrooms:
- 4
- Total Baths:
- 4
- Sq. Ft. (Total):
- 2224
- Tax Year:
- 2024
- Taxes:
- $4, 472
- Association Fees:
Welcome to this lovely end unit condo in Sugar Hill! Enjoy sipping your morning coffee on the privately situated deck. This updated, bright, and fresh condo features 3 spacious bedrooms on the second level with 2 bathrooms, The open and flowing main level has plenty of room for entertaining family and friends; after a fabulous day enjoying all the recreation in Quechee Lakes! The half bath has a washer and dryer, for convenience. With a nicely appointed kitchen, it will be an easy pleasure to prepare food after a day of hiking or swimming. The finished lower level features a terrific family room, 4th bedroom and full bathroom, with a sweet little wet bar area. This also leads out to a lower patio area. Complete with a woodburning fireplace in Living room, gas stove in family room, 2 propane Rinnai units, and 3 window A/C units, this furnished condo is ready for you to move in! Prefer a closing date August 1st or after.
Interior Features
- # Of Stories:
- 2
- Sq. Ft. (Total):
- 2224
- Sq. Ft. (Above Ground):
- 1624
- Sq. Ft. (Below Ground):
- 600
- Sq. Ft. Unfinished:
- 0
- Rooms:
- 8
- Bedrooms:
- 4
- Baths:
- 4
- Interior Desc:
- Cathedral Ceiling, Draperies, Furnished, Living/Dining, Primary BR w/ BA, Natural Light, Laundry - 1st Floor
- Appliances Included:
- Dishwasher, Dryer, Microwave, Mini Fridge, Range - Electric, Refrigerator, Washer, Water Heater
- Flooring:
- Carpet, Ceramic Tile, Tile
- Heating Cooling Fuel:
- Electric, Gas - LP/Bottle
- Water Heater:
- Basement Desc:
- Daylight, Exterior Access, Finished, Full, Interior Access, Stairs - Interior, Walkout
Exterior Features
- Style of Residence:
- Contemporary
- House Color:
- Gray
- Time Share:
- No
- Resort:
- Exterior Desc:
- Exterior Details:
- Deck
- Amenities/Services:
- Land Desc.:
- Condo Development
- Suitable Land Usage:
- Roof Desc.:
- Shingle - Asphalt
- Driveway Desc.:
- Paved
- Foundation Desc.:
- Slab - Concrete
- Sewer Desc.:
- Public
- Garage/Parking:
- No
- Garage Spaces:
- 0
- Road Frontage:
- 0
Other Information
- List Date:
- 2024-05-29
- Last Updated:
- 2024-07-03 14:16:13


