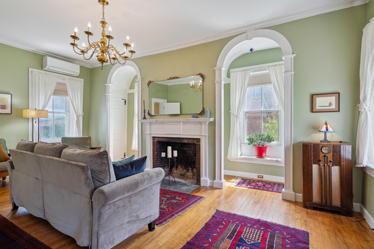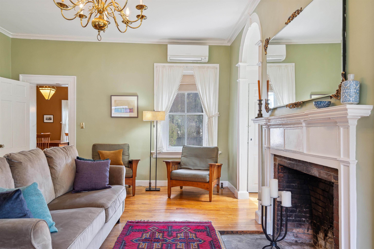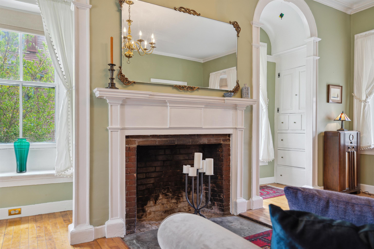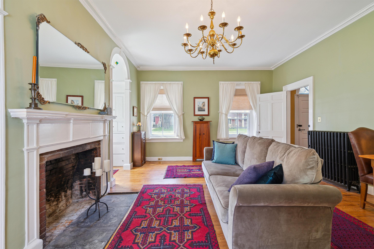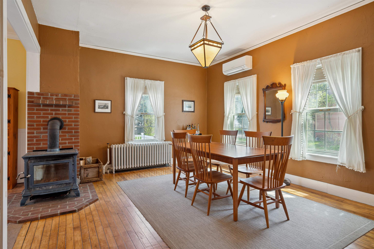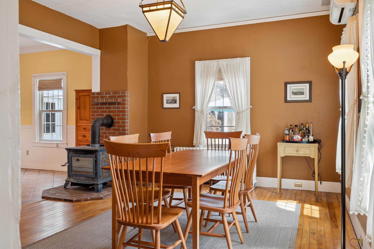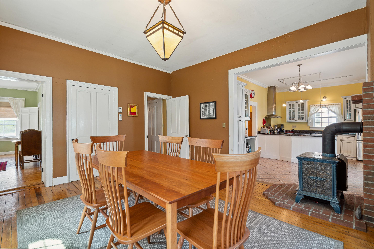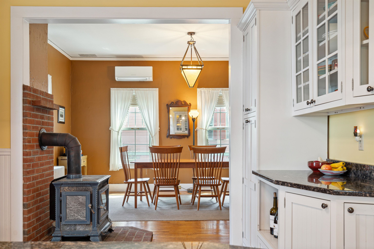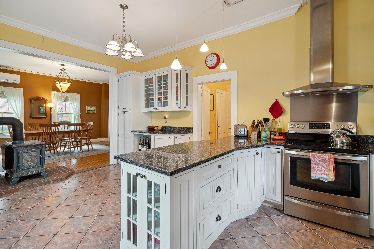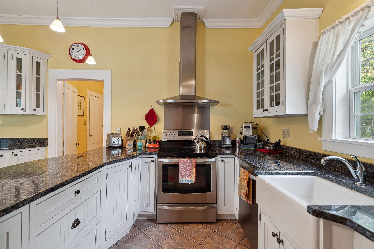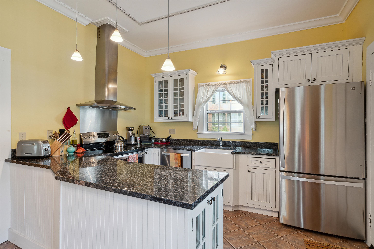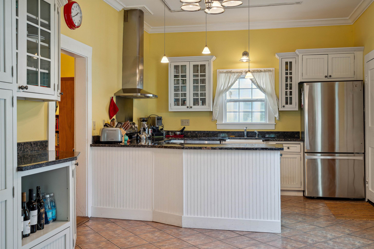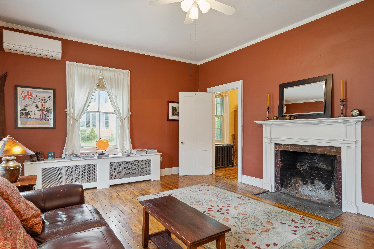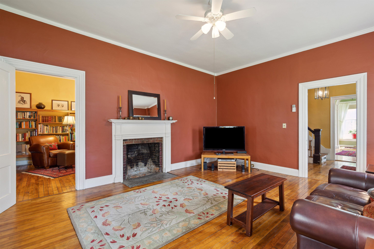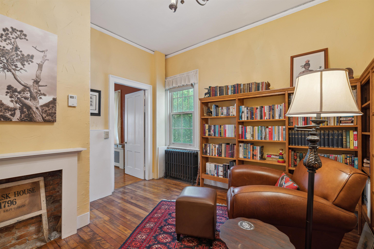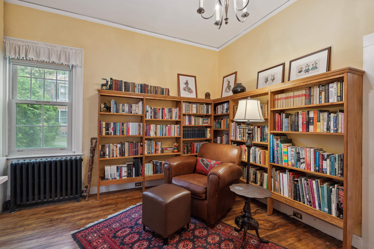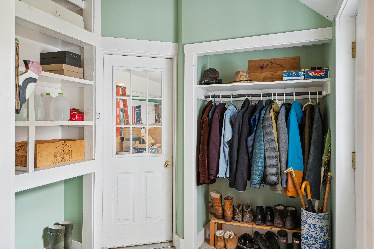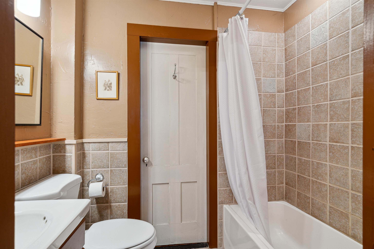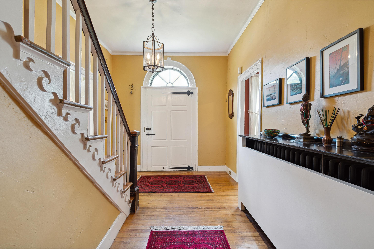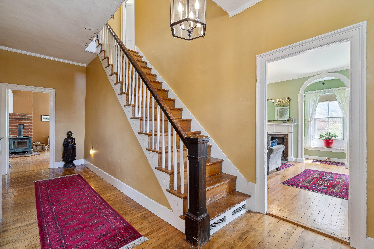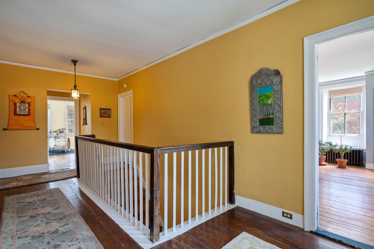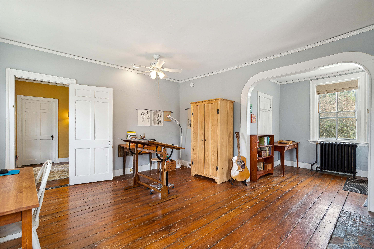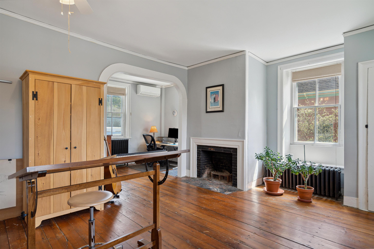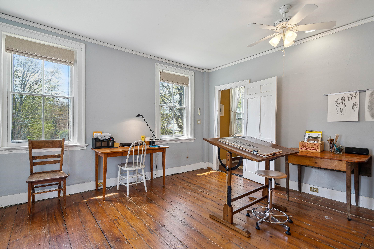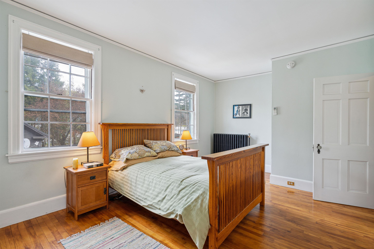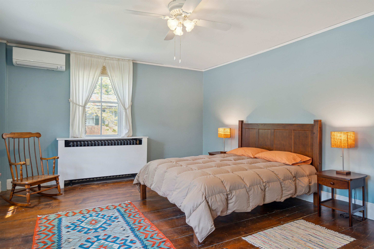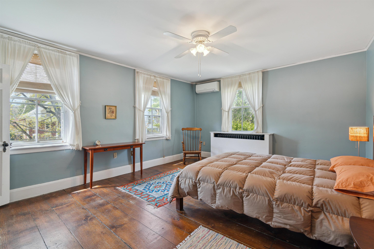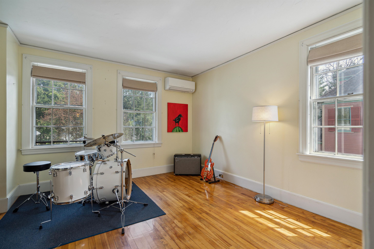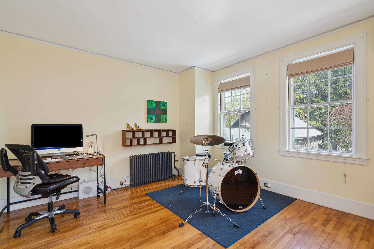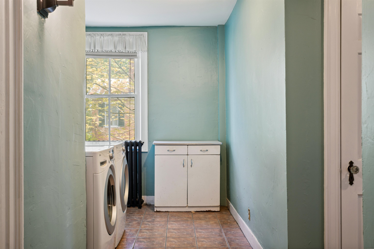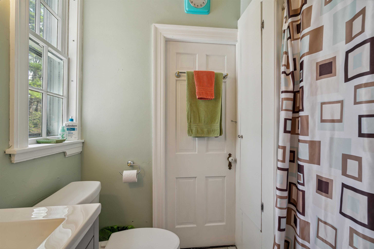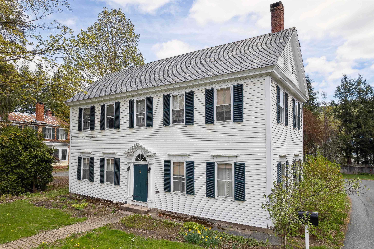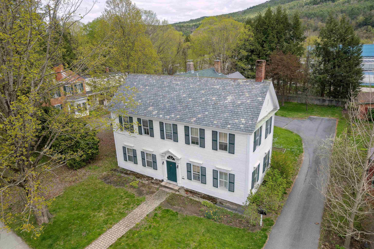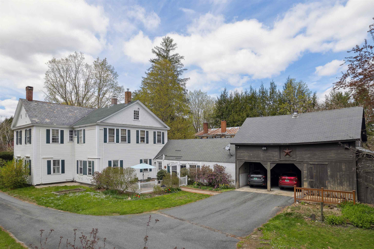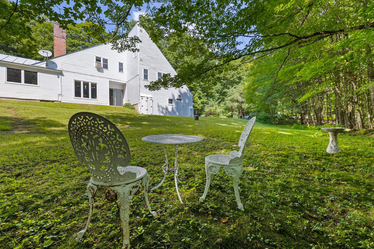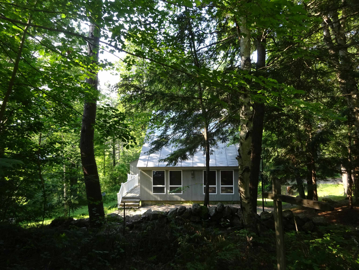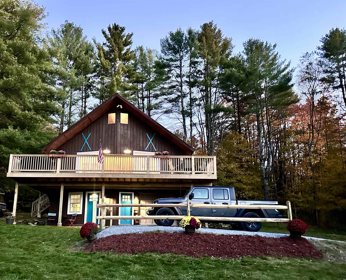1 of 40
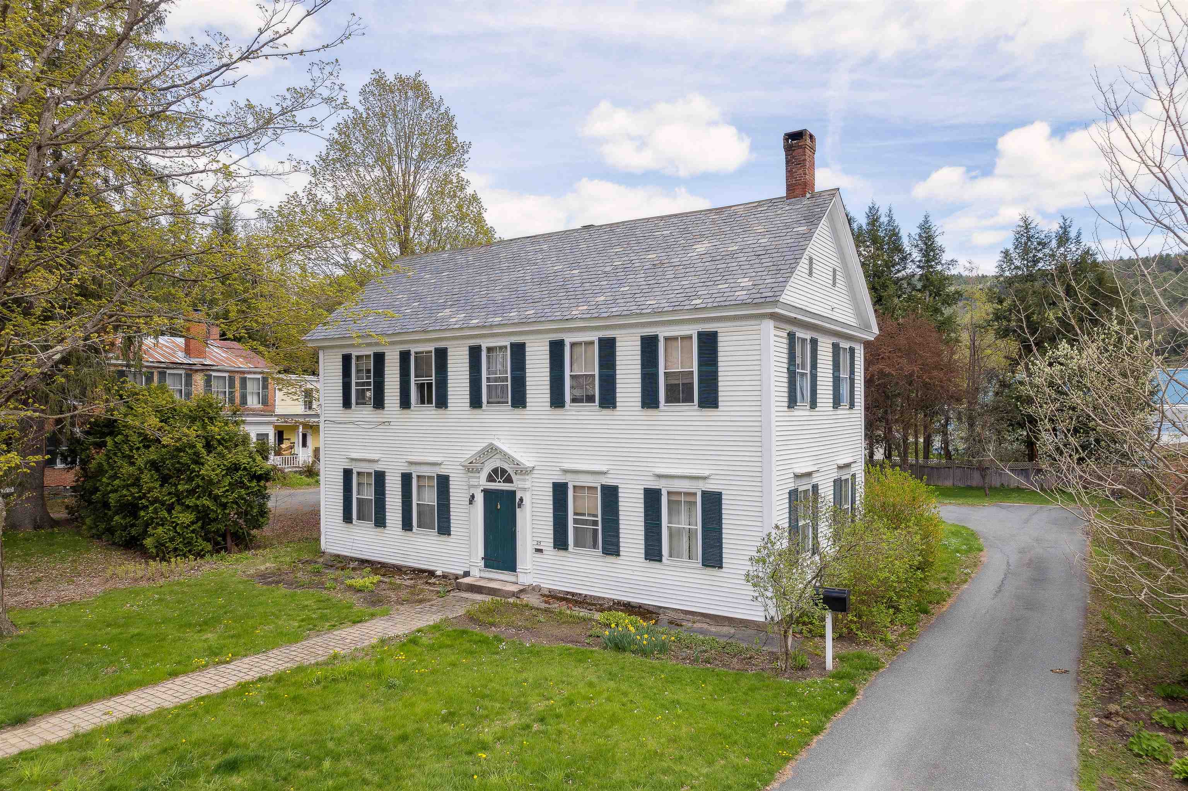
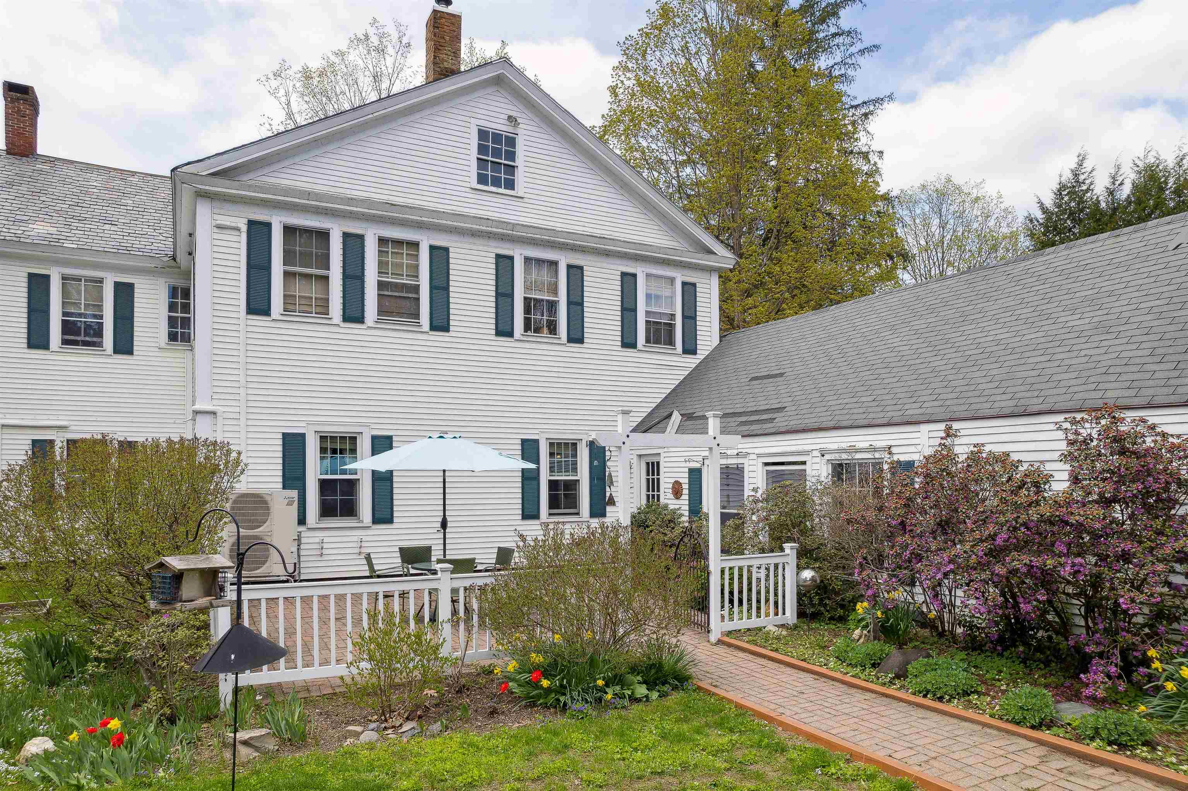
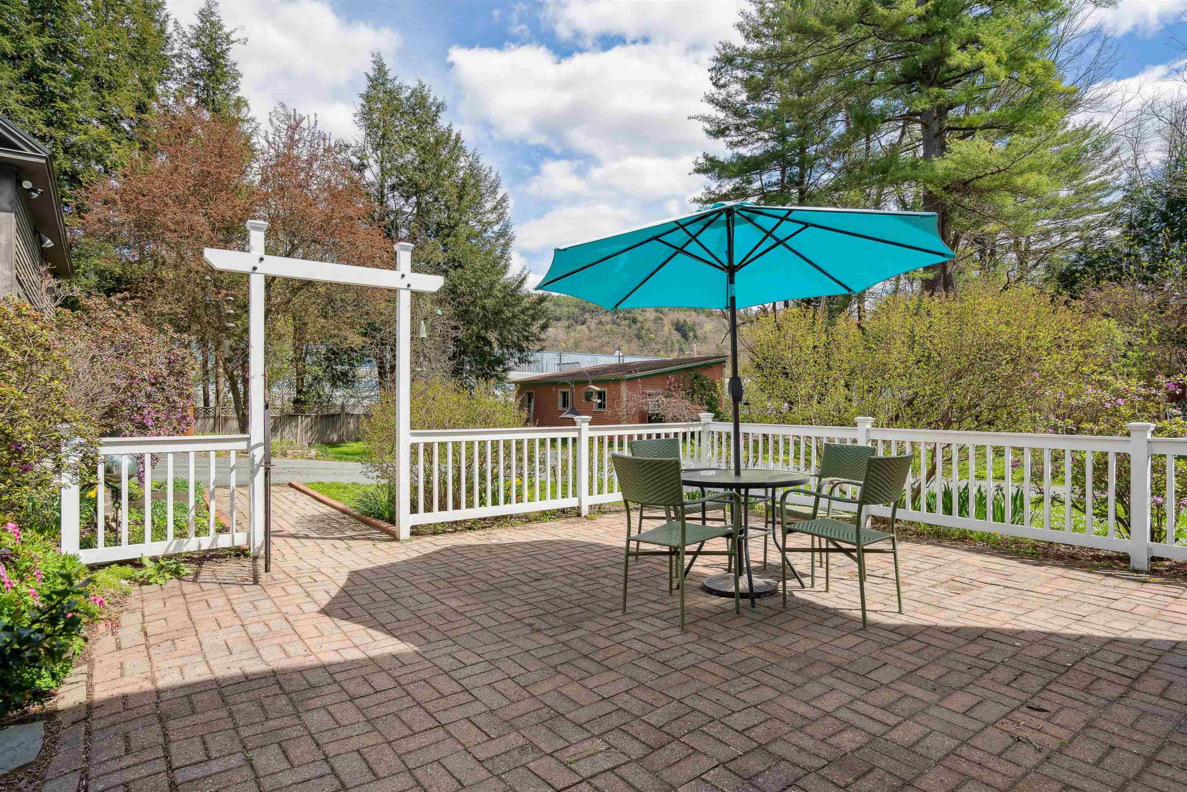


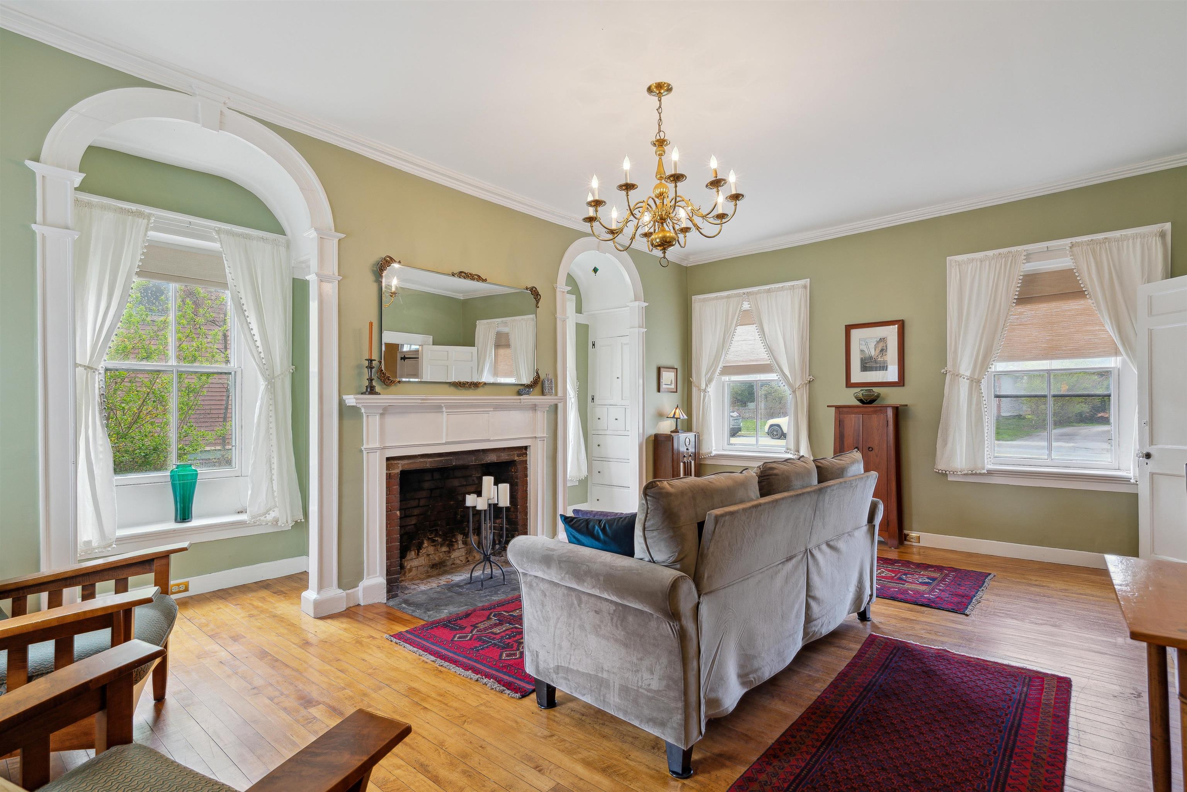
General Property Information
- Property Status:
- Active Under Contract
- Price:
- $500, 000
- Assessed:
- $0
- Assessed Year:
- County:
- VT-Windsor
- Acres:
- 0.37
- Property Type:
- Single Family
- Year Built:
- 1796
- Agency/Brokerage:
- Dan Noble
Snyder Donegan Real Estate Group - Bedrooms:
- 4
- Total Baths:
- 2
- Sq. Ft. (Total):
- 3146
- Tax Year:
- 2024
- Taxes:
- $8, 940
- Association Fees:
Built in 1796, the historic Trask House is located on beautiful Main St. in the heart of downtown Windsor. The center hall Federal sits on just under 1/2 acre and has an attached barn/garage in the back with plenty of storage. There is a private brick patio surrounded by a white picket fence and lovely landscaping. Inside, you are greeted by large open rooms with hardwood floors, high ceilings, and multiple fireplaces. The updated kitchen is open to the dining room with a wood burning stove centered between the two rooms. The dining room leads to the stunning living room with picturesque alcoves and original Federal style millwork and mantels. Across the hall are the family room and a quaint library which ultimately connects back to the kitchen. A grand center hall stair case leads upstairs to 4 good sized bedrooms, a full bath and the laundry room. The Trask House is in an ideal location just minutes from Lake Runnemede, restaurants and stores, and Mt. Ascutney Hospital. Woodstock, Hanover, and the Upper Valley are approximately 25 minutes away. The Trask House is in the National Registry of Historic Homes and has been featured in numerous books on historic homes of New England. Come take a look!
Interior Features
- # Of Stories:
- 2
- Sq. Ft. (Total):
- 3146
- Sq. Ft. (Above Ground):
- 3146
- Sq. Ft. (Below Ground):
- 0
- Sq. Ft. Unfinished:
- 1573
- Rooms:
- 11
- Bedrooms:
- 4
- Baths:
- 2
- Interior Desc:
- Ceiling Fan, Dining Area, Draperies, Fireplaces - 3+, Natural Light, Laundry - 2nd Floor, Attic - Walkup
- Appliances Included:
- Dishwasher, Dryer, Range Hood, Range - Electric, Refrigerator, Washer, Water Heater - Electric
- Flooring:
- Hardwood, Softwood, Tile
- Heating Cooling Fuel:
- Oil, Wood
- Water Heater:
- Basement Desc:
- Bulkhead, Concrete Floor, Stairs - Interior, Unfinished, Interior Access, Exterior Access
Exterior Features
- Style of Residence:
- Colonial
- House Color:
- White
- Time Share:
- No
- Resort:
- Exterior Desc:
- Exterior Details:
- Patio, Shed, Storage
- Amenities/Services:
- Land Desc.:
- Landscaped, Level, Major Road Frontage, Sidewalks
- Suitable Land Usage:
- Roof Desc.:
- Shingle - Asphalt, Slate
- Driveway Desc.:
- Paved
- Foundation Desc.:
- Stone
- Sewer Desc.:
- Public
- Garage/Parking:
- Yes
- Garage Spaces:
- 2
- Road Frontage:
- 75
Other Information
- List Date:
- 2024-05-30
- Last Updated:
- 2024-10-29 11:47:02


