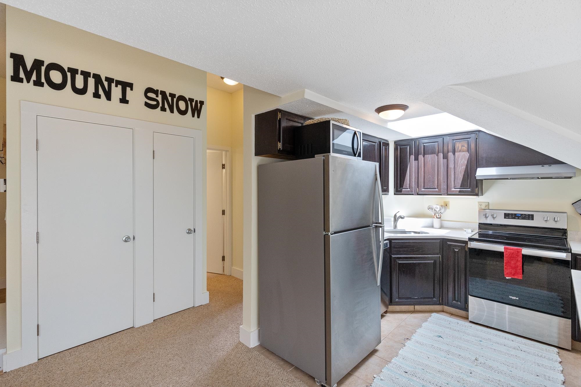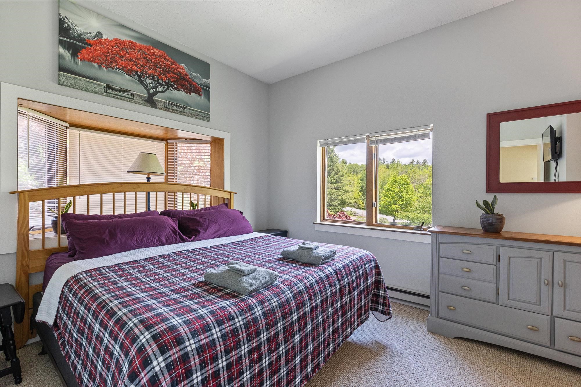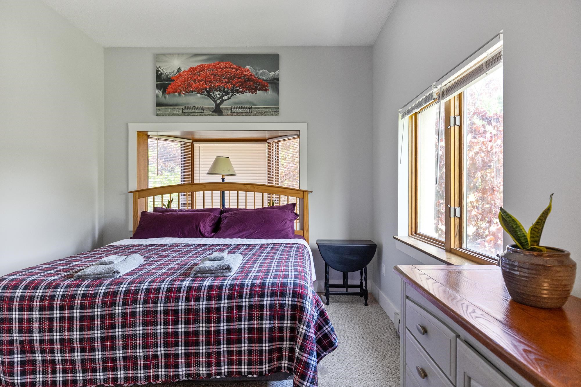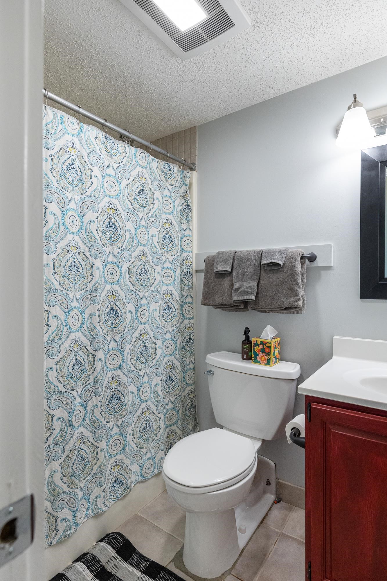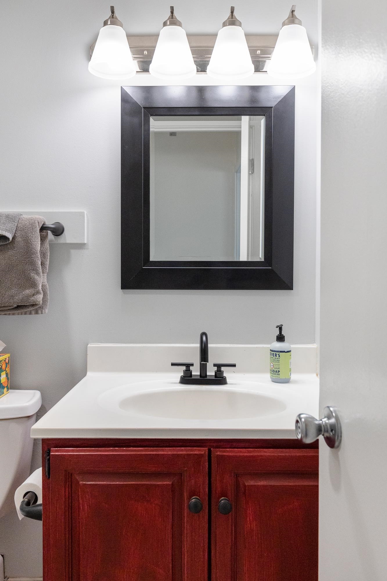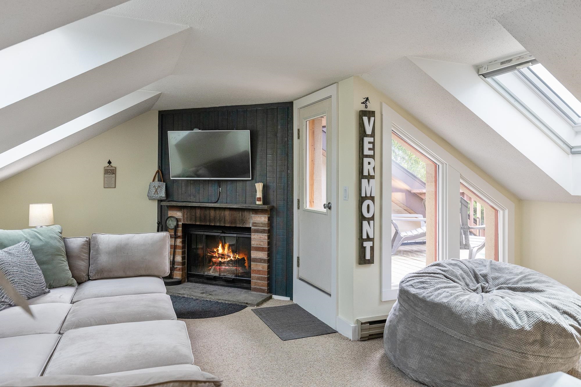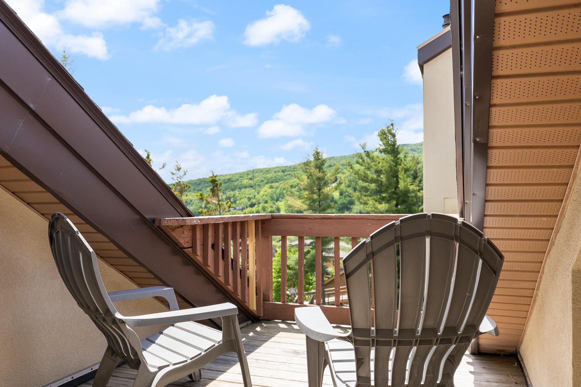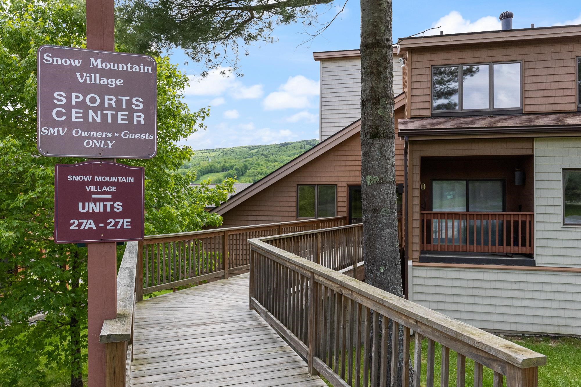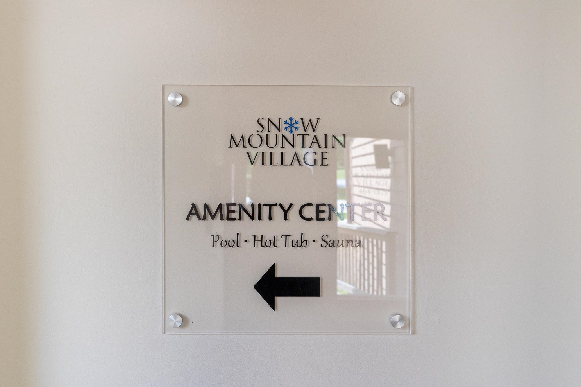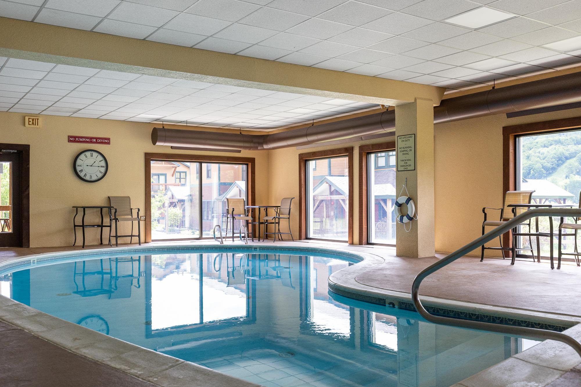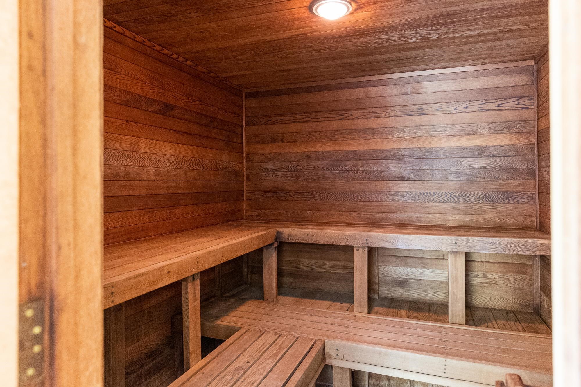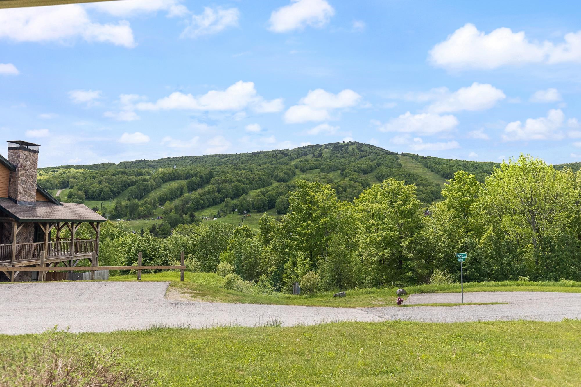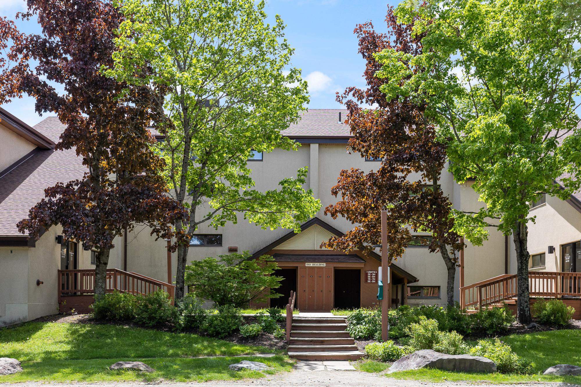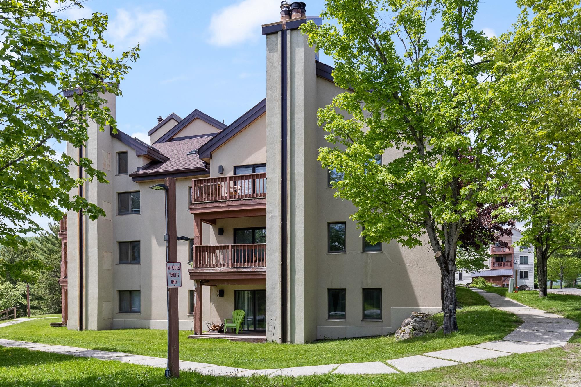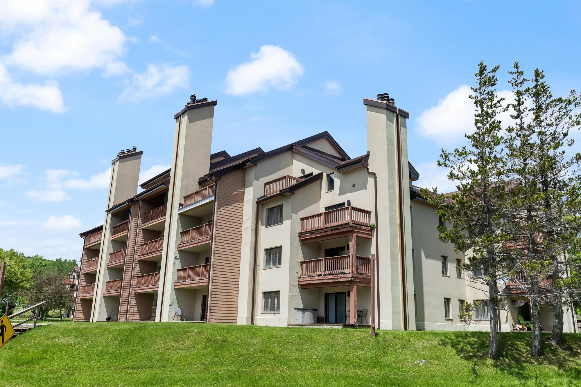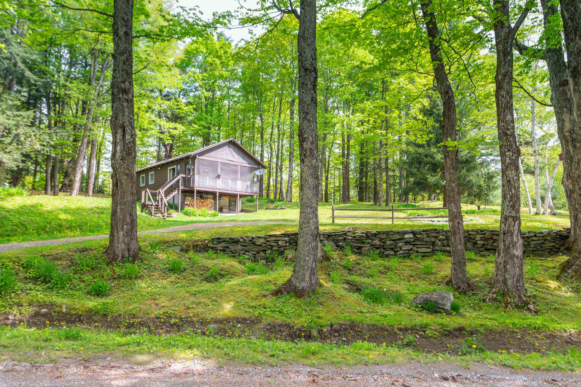1 of 21
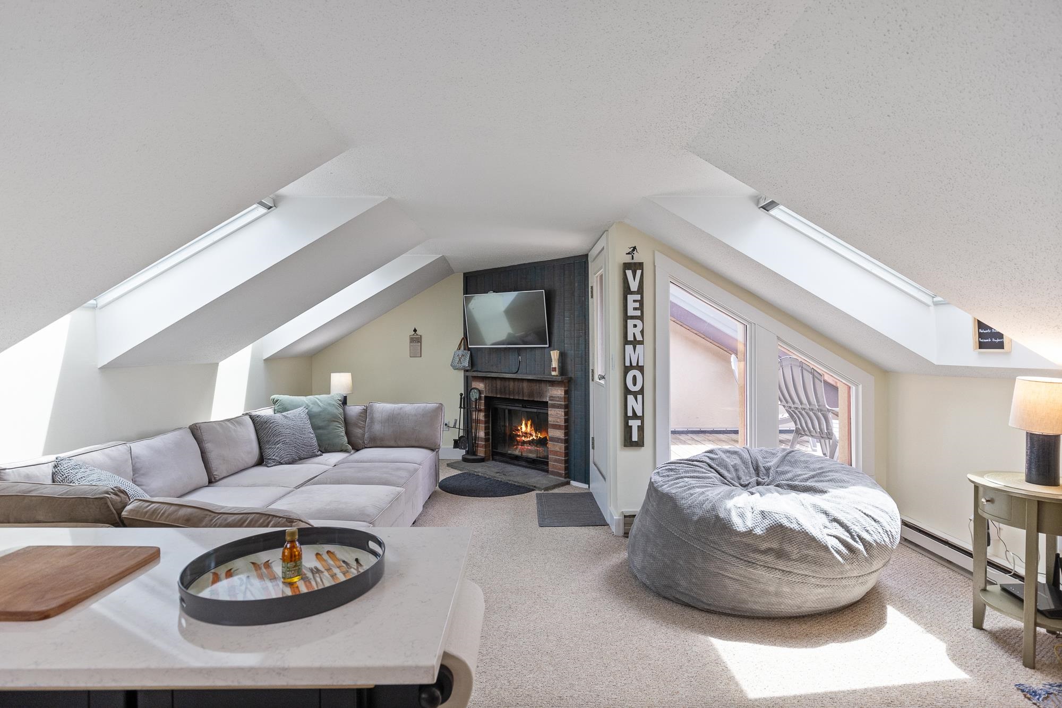
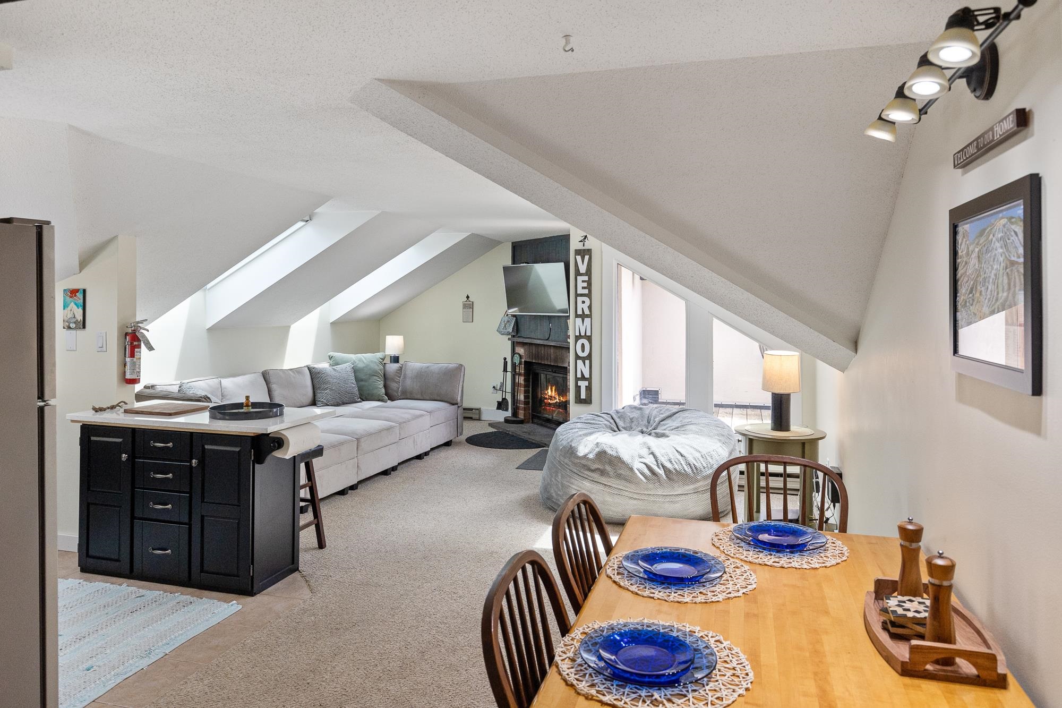
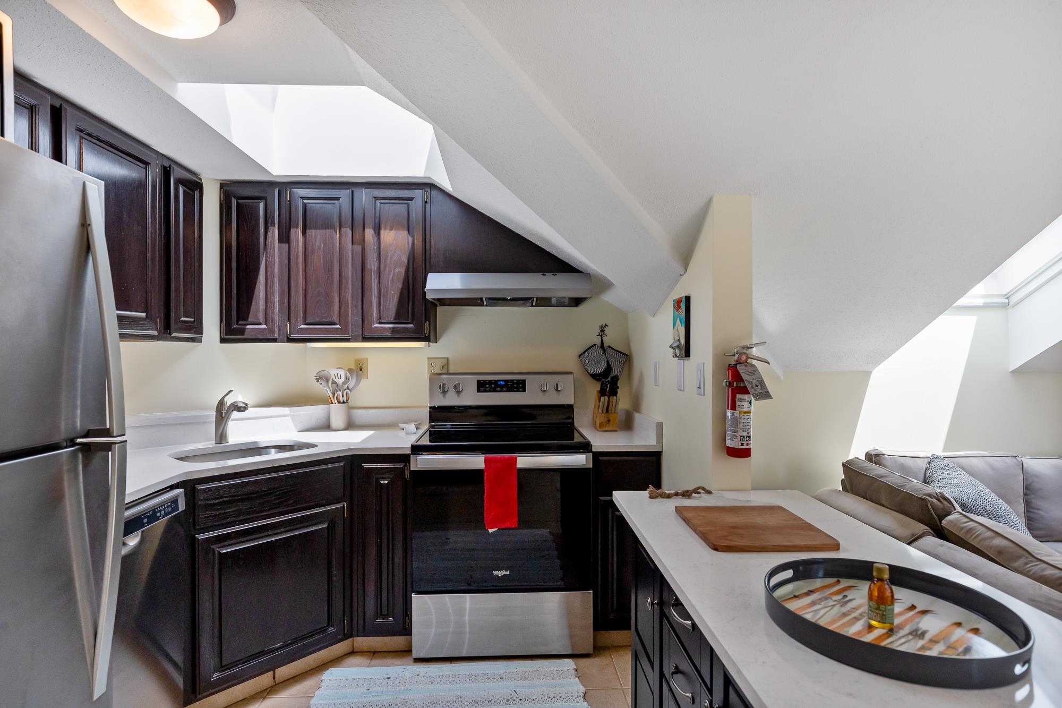
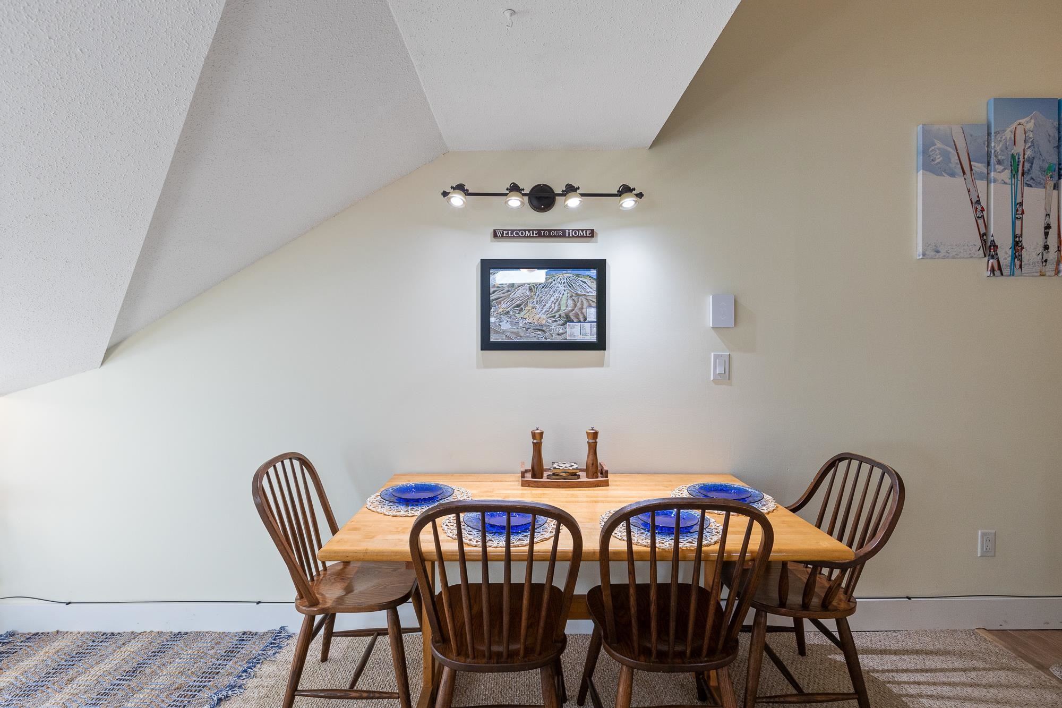

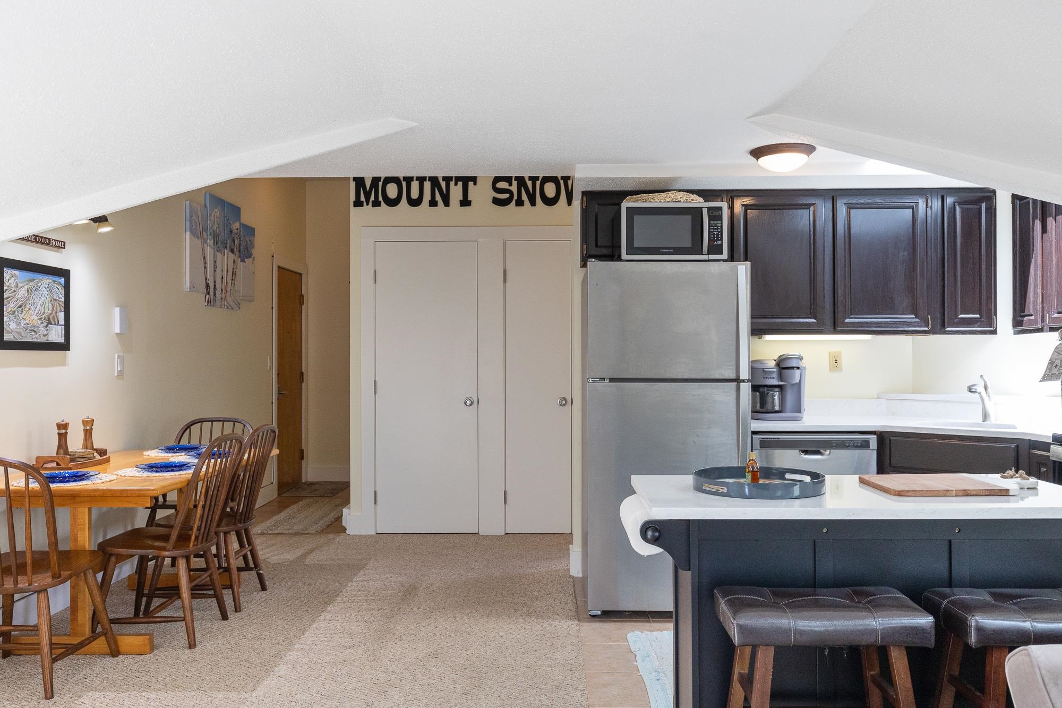
General Property Information
- Property Status:
- Active Under Contract
- Price:
- $250, 000
- Assessed:
- $0
- Assessed Year:
- County:
- VT-Windham
- Acres:
- 0.00
- Property Type:
- Condo
- Year Built:
- 1984
- Agency/Brokerage:
- Taylor Medeiros-Batey
KW Coastal and Lakes & Mountains Realty - Bedrooms:
- 1
- Total Baths:
- 1
- Sq. Ft. (Total):
- 664
- Tax Year:
- 2023
- Taxes:
- $2, 206
- Association Fees:
Say hello to exquisite and fun living in this top floor, end unit. Everything you need and more with luxuries to sport. Accented by Mount Snow just minutes by foot! This freshly renovated one bedroom unit packs in a private balcony, a fireplace, brand new skylights, stainless steel appliances, quartz countertops, and exudes comfortability with an open concept living room, dining room, kitchen area. Take advantage of the freedom that comes with the condominium amenities including: a short walk to the slopes but a ski shuttle service if preferred, sauna, tennis court, basketball court, ski locker, coin laundry, heated indoor pool, and a new hot tub (currently under construction). This is convenient living. Allow yourself to take part in all activities with this property’s close vicinity to NEARBY SKIING: Mount Snow Resort (0.4 miles), Stratton Mountain Resort (14 miles) SUMMER FUN: Mount Snow Golf Club (4 miles), Mount Haystack Trail (9 miles), Green Mountain Beach (9 miles), Molly Stark State Park (11 miles), Woodford State Park (17 miles) AREA ATTRACTIONS: Snow Republic Brewery (4 miles), Wilmington Village Historic District - local restaurants, cafes, entertainment (8 miles), The Art of Humor Gallery (11 miles) OPEN HOUSE SATURDAY 6/1 10AM-12PM
Interior Features
- # Of Stories:
- 1
- Sq. Ft. (Total):
- 664
- Sq. Ft. (Above Ground):
- 664
- Sq. Ft. (Below Ground):
- 0
- Sq. Ft. Unfinished:
- 0
- Rooms:
- 3
- Bedrooms:
- 1
- Baths:
- 1
- Interior Desc:
- Appliances Included:
- Dishwasher, Range Hood, Microwave, Range - Electric, Refrigerator
- Flooring:
- Heating Cooling Fuel:
- Electric
- Water Heater:
- Basement Desc:
Exterior Features
- Style of Residence:
- End Unit, Top Floor
- House Color:
- Time Share:
- No
- Resort:
- Exterior Desc:
- Exterior Details:
- Deck
- Amenities/Services:
- Land Desc.:
- Condo Development, Mountain View, Sidewalks, Ski Area, View
- Suitable Land Usage:
- Roof Desc.:
- Shingle - Asphalt
- Driveway Desc.:
- Common/Shared
- Foundation Desc.:
- Concrete
- Sewer Desc.:
- Community
- Garage/Parking:
- No
- Garage Spaces:
- 0
- Road Frontage:
- 0
Other Information
- List Date:
- 2024-05-30
- Last Updated:
- 2024-07-16 21:09:08


