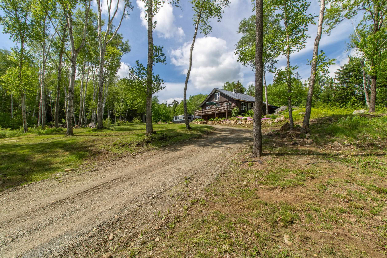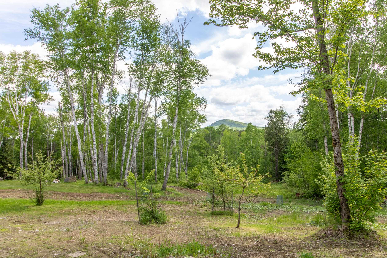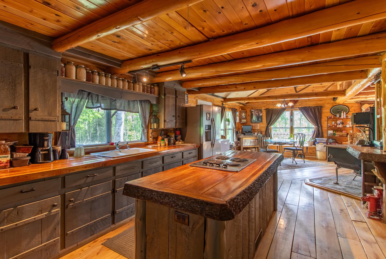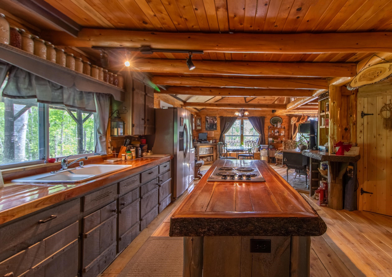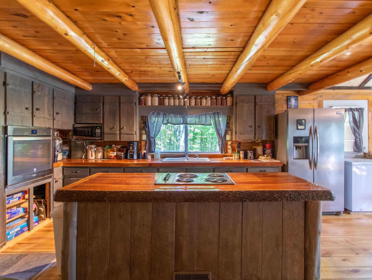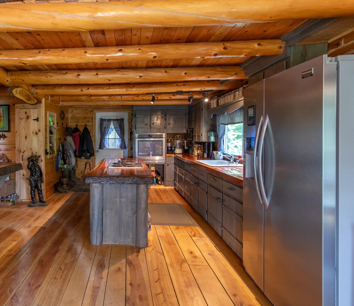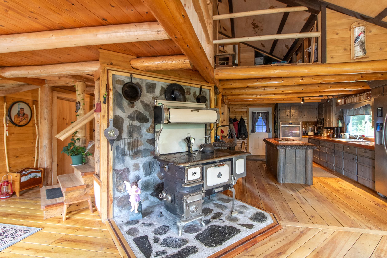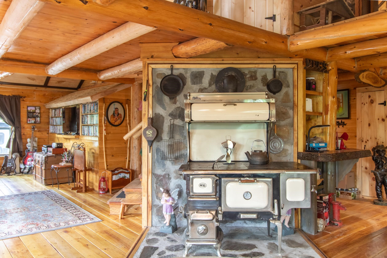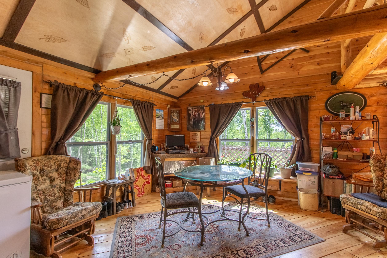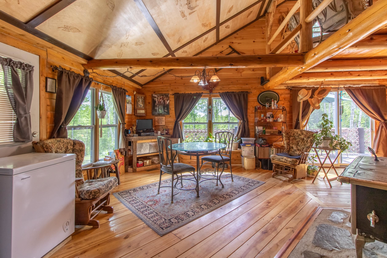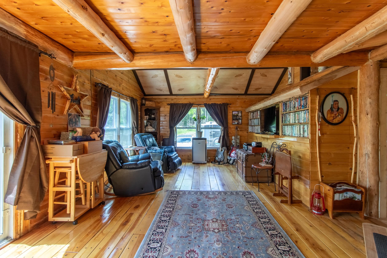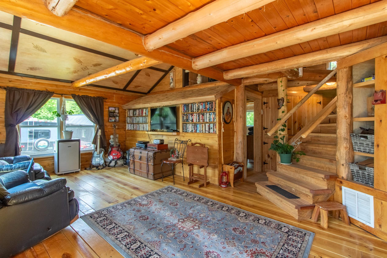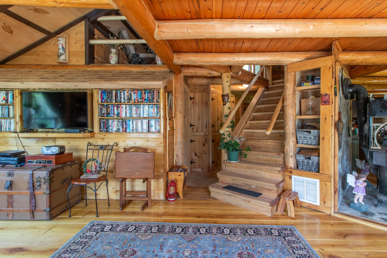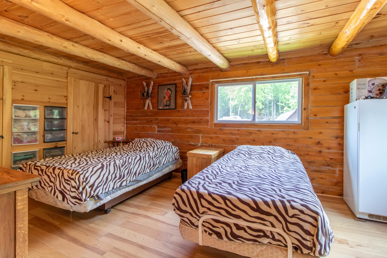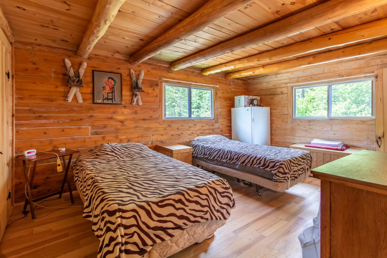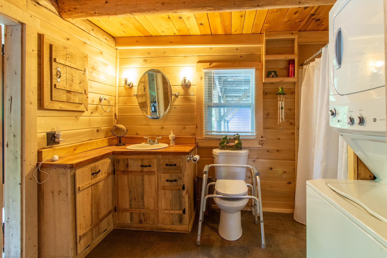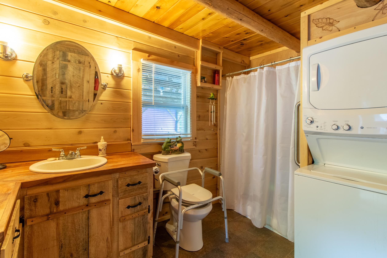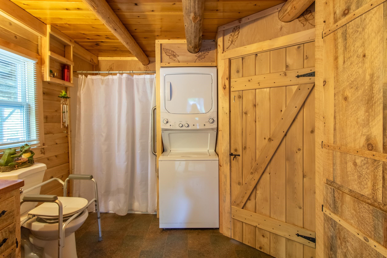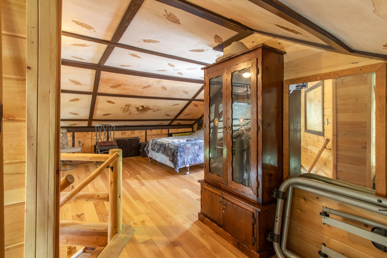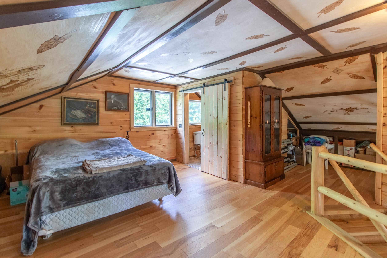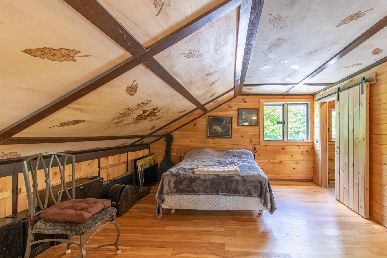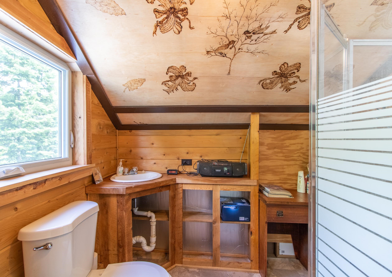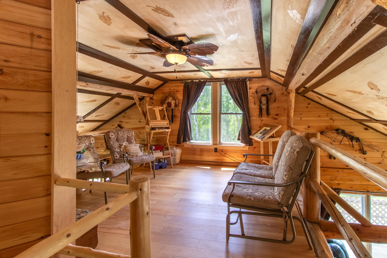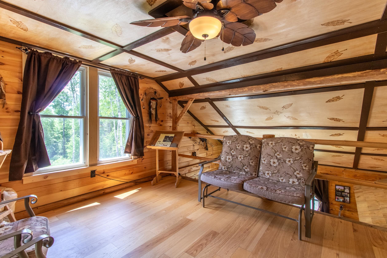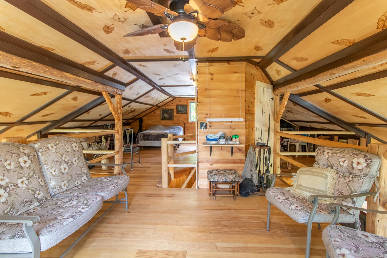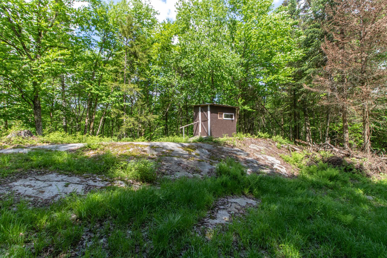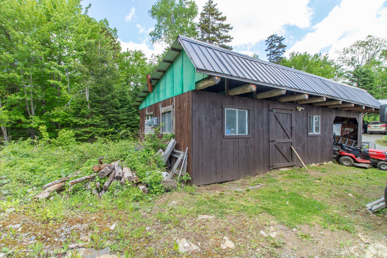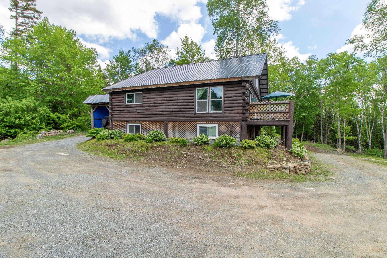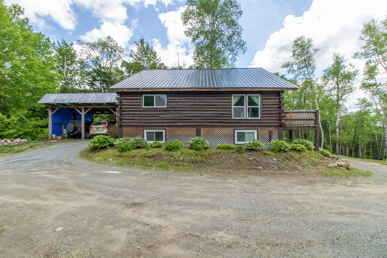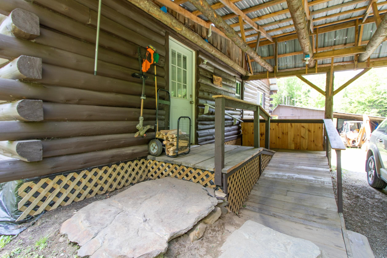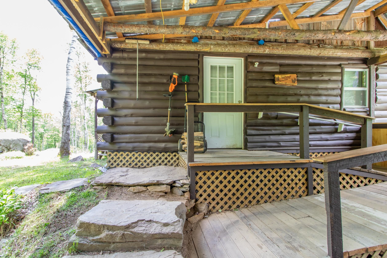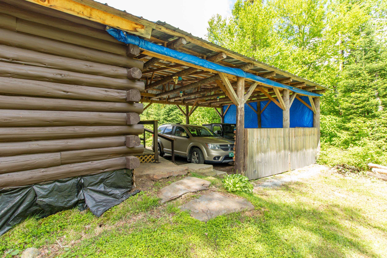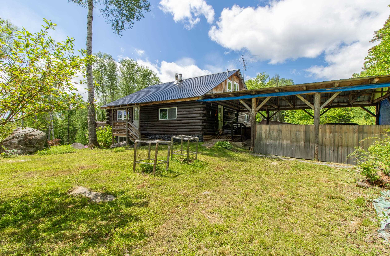1 of 40
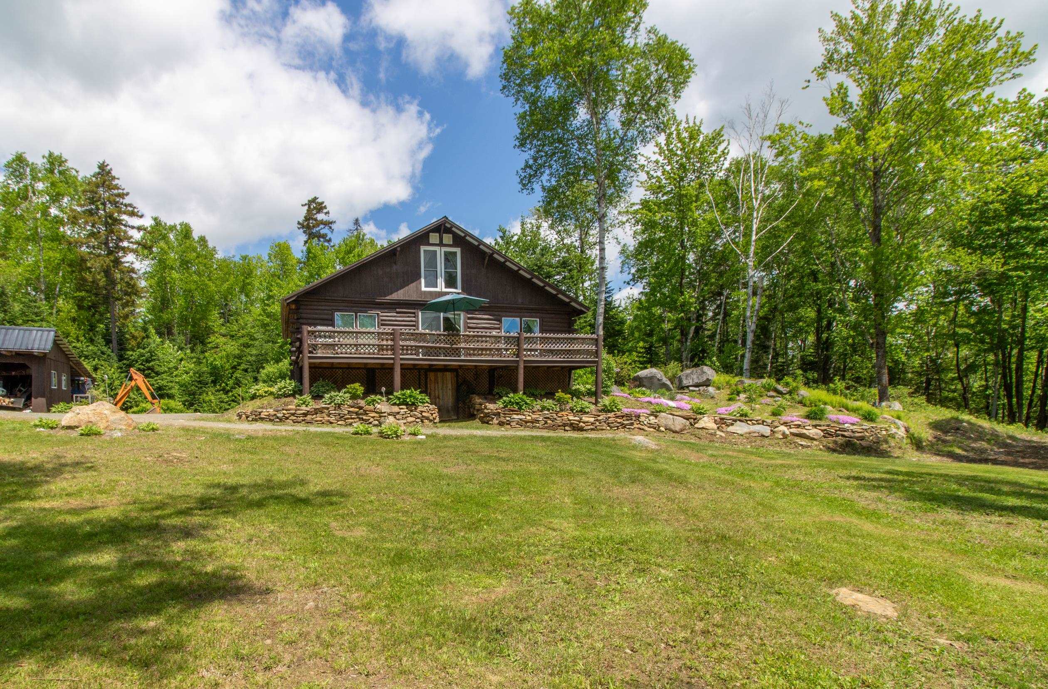
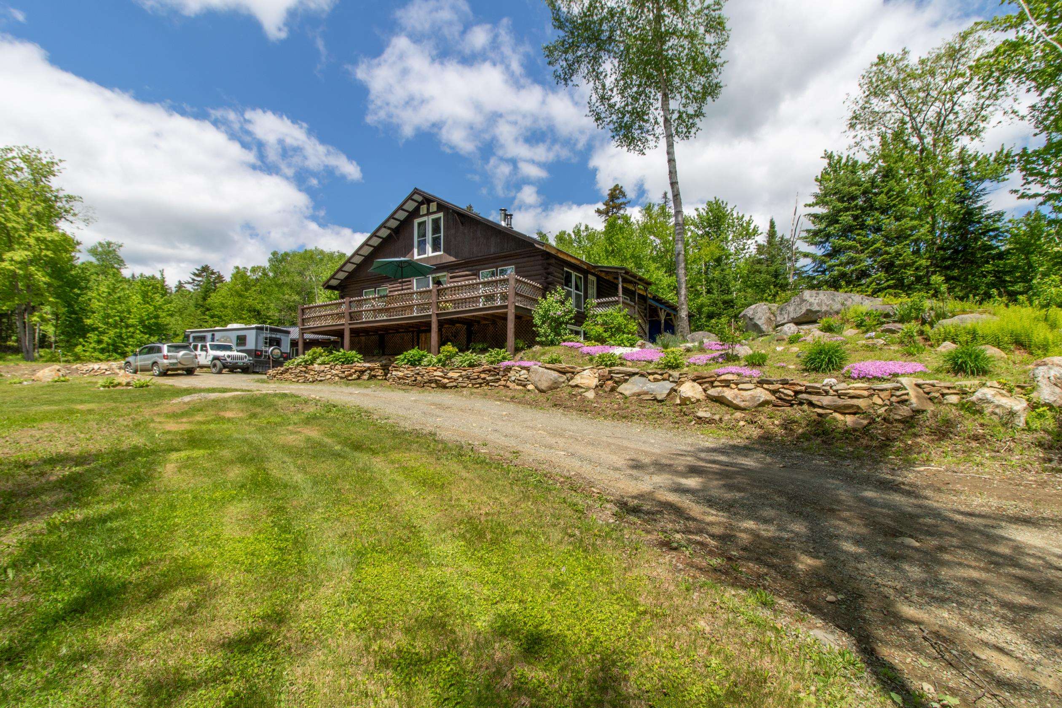
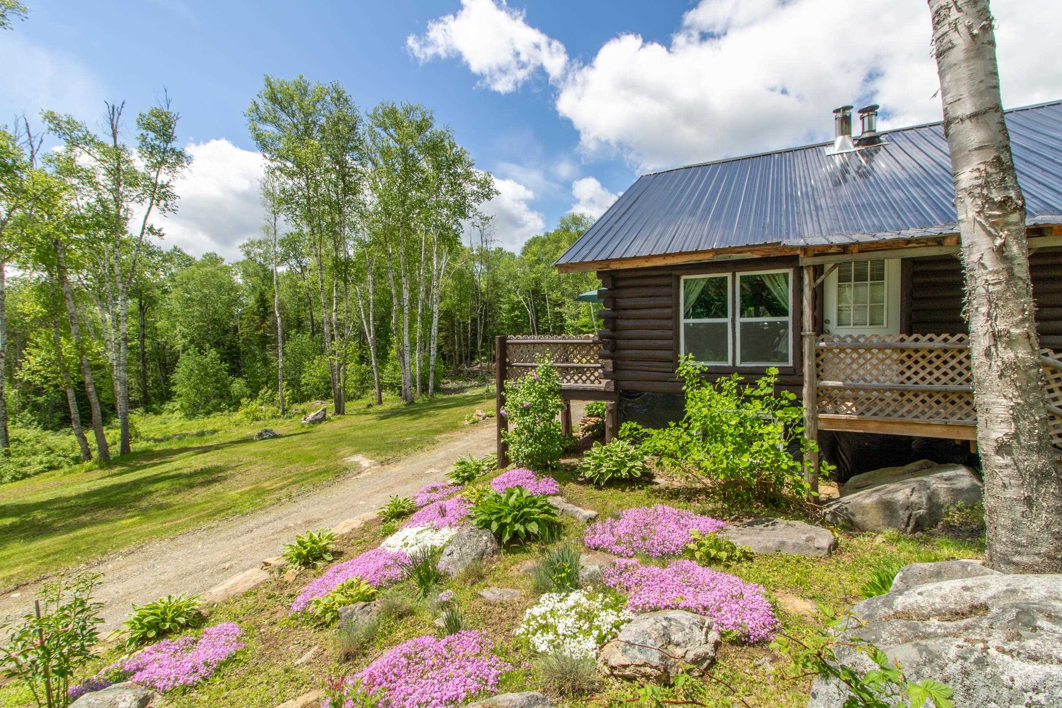

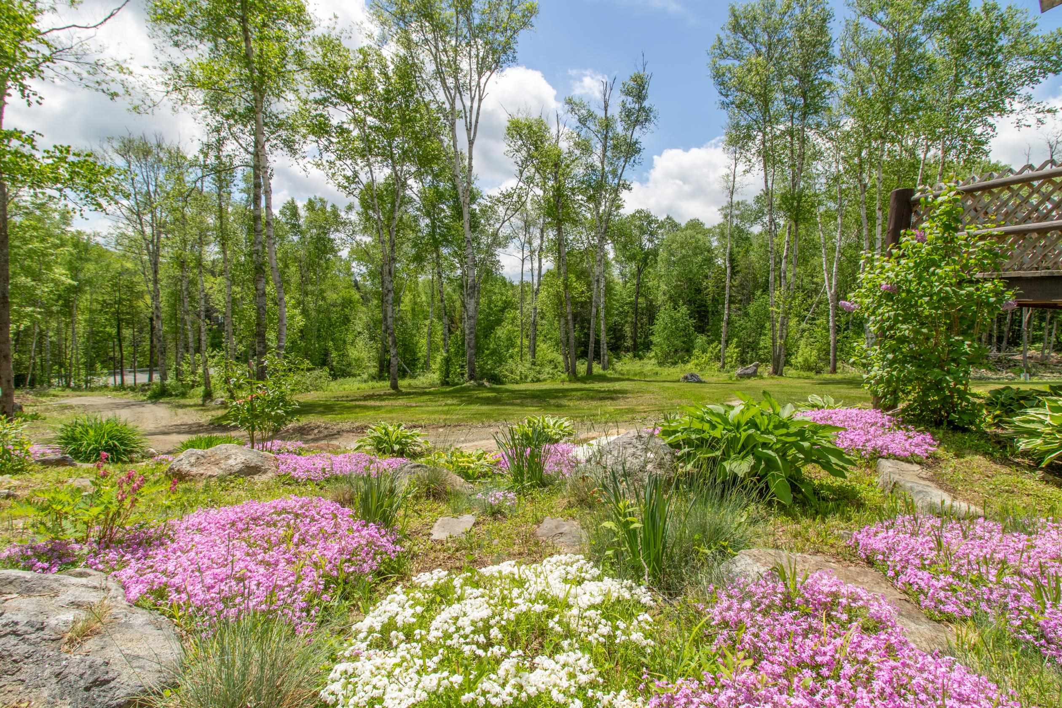
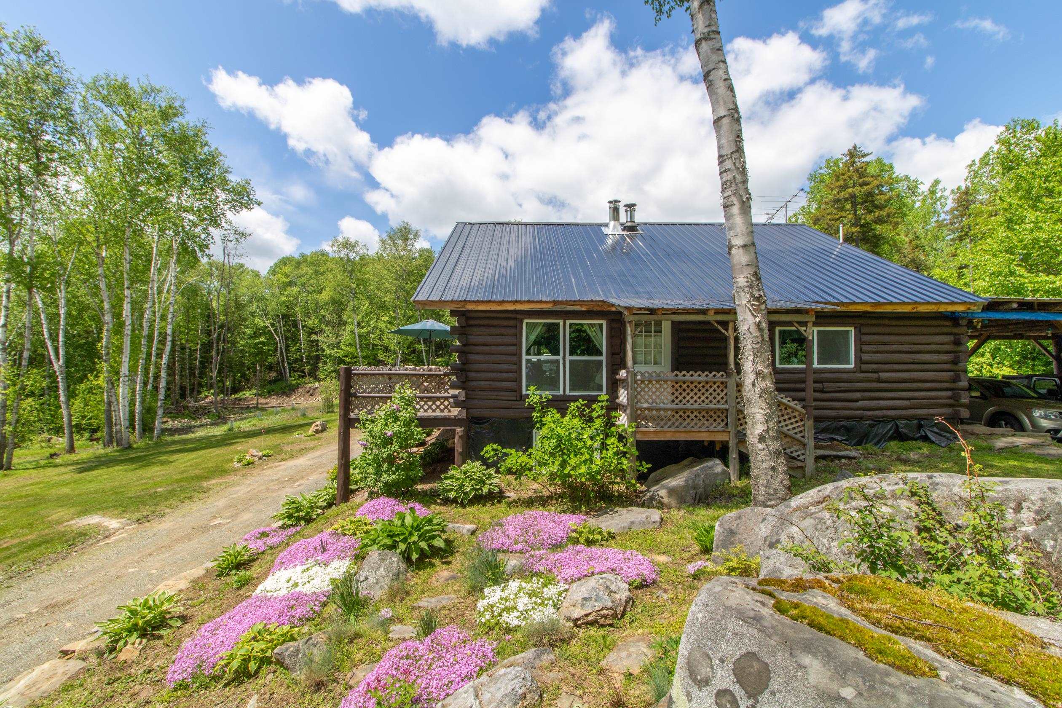
General Property Information
- Property Status:
- Active
- Price:
- $425, 000
- Assessed:
- $0
- Assessed Year:
- County:
- VT-Orleans
- Acres:
- 10.10
- Property Type:
- Single Family
- Year Built:
- 2017
- Agency/Brokerage:
- Whitney Poginy
Century 21 Farm & Forest - Bedrooms:
- 2
- Total Baths:
- 2
- Sq. Ft. (Total):
- 1224
- Tax Year:
- 2023
- Taxes:
- $1, 062
- Association Fees:
Tucked back into the trees, this custom-built log home is a true gem surrounded by beautiful landscaping and abundant wildlife. With 2 bedrooms and 2 bathrooms, this charming retreat features intricate wood-burned artwork engraved into the ceilings, adding a unique touch of craftsmanship throughout. Built in 2017, the logs and stone work were sourced directly from the property, showcasing the love and dedication poured into its construction. The home boasts a spacious balcony off the living room and kitchen, perfect for enjoying serene views and fresh air. The kitchen is a chef's dream with a grand island, providing ample space for cooking and entertaining. Upstairs, a cozy loft offers additional space for relaxation or customization. Outside, you'll find an insulated workshop and a 2-car carport, providing plenty of space for storage and projects. For outdoor enthusiasts, a hunting shack out back offers a great spot for adventures. This property holds immense potential, ready for you to make it your own. Located less than a mile from Seymour beach for swimming, boating, and fishing, 1.2 miles from the Morgan Country Store, 10 miles to Island Pond, 10 minutes to Derby where you can find shopping, restaurants, gas, groceries and all the essentials. Just 15 minutes off I-91.
Interior Features
- # Of Stories:
- 2
- Sq. Ft. (Total):
- 1224
- Sq. Ft. (Above Ground):
- 1224
- Sq. Ft. (Below Ground):
- 0
- Sq. Ft. Unfinished:
- 0
- Rooms:
- 2
- Bedrooms:
- 2
- Baths:
- 2
- Interior Desc:
- Kitchen Island, Kitchen/Dining, Living/Dining, Primary BR w/ BA, Natural Light, Natural Woodwork, Storage - Indoor, Laundry - 1st Floor
- Appliances Included:
- Dryer, Microwave, Oven - Wall, Refrigerator, Washer, Stove - Wood Cook, Stove - Electric
- Flooring:
- Combination, Wood
- Heating Cooling Fuel:
- Oil, Wood
- Water Heater:
- Basement Desc:
- Dirt, Dirt Floor, Exterior Access, Unfinished, Walkout
Exterior Features
- Style of Residence:
- Log
- House Color:
- Brown
- Time Share:
- No
- Resort:
- Exterior Desc:
- Exterior Details:
- Balcony, Garden Space, Natural Shade, Outbuilding, Shed, Storage
- Amenities/Services:
- Land Desc.:
- Country Setting, Landscaped, Mountain View, Secluded, Slight, Sloping, Timber, View, Walking Trails, Wooded
- Suitable Land Usage:
- Farm - Horse/Animal, Mixed Use, Recreation, Residential, Woodland
- Roof Desc.:
- Metal
- Driveway Desc.:
- Dirt
- Foundation Desc.:
- Stone, Wood
- Sewer Desc.:
- 1000 Gallon, Leach Field - Conventionl, Private, Septic
- Garage/Parking:
- Yes
- Garage Spaces:
- 2
- Road Frontage:
- 938
Other Information
- List Date:
- 2024-05-30
- Last Updated:
- 2024-10-03 15:09:52


