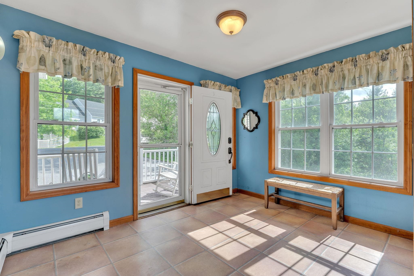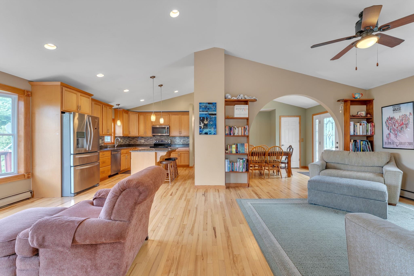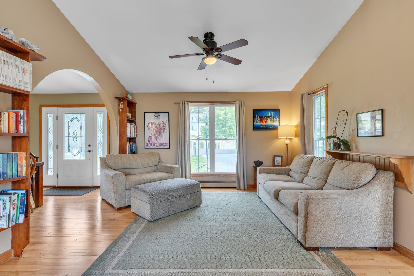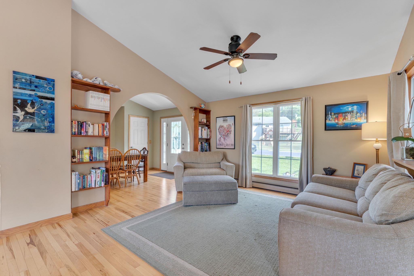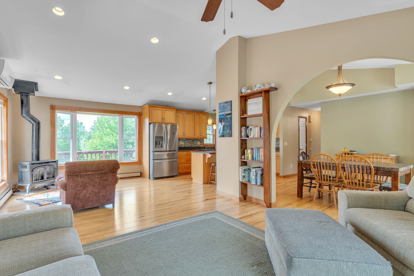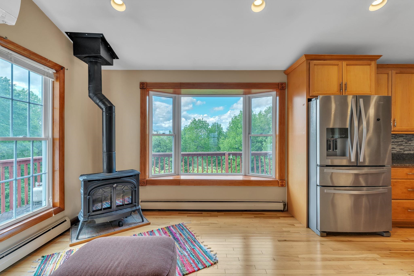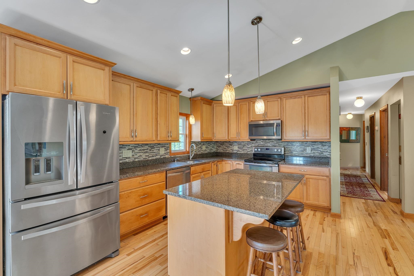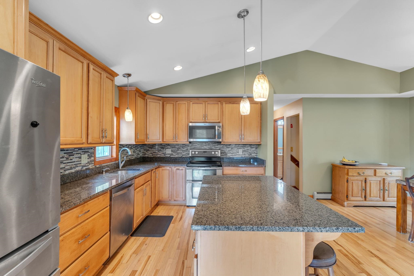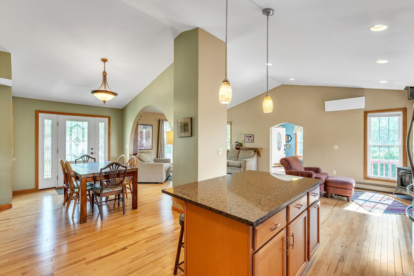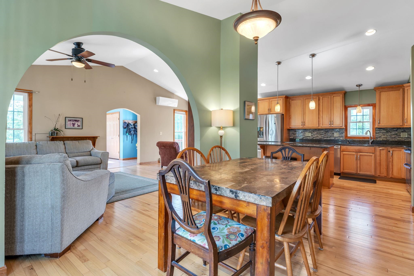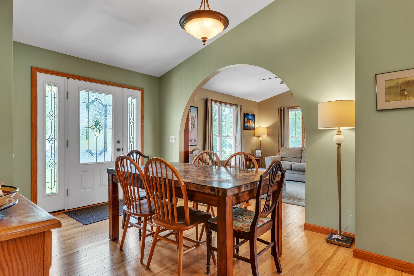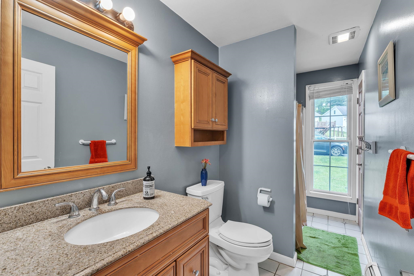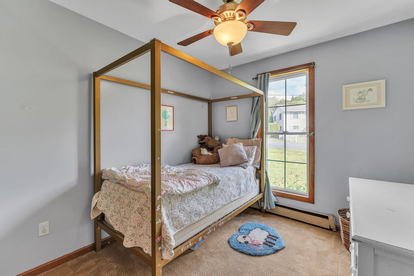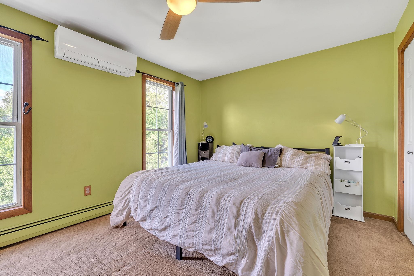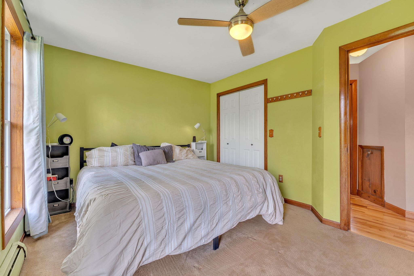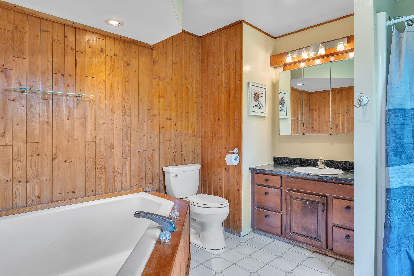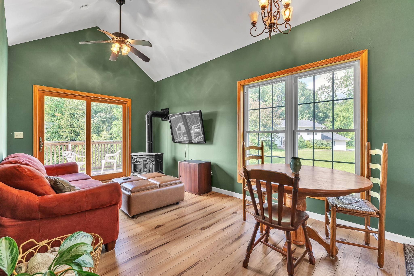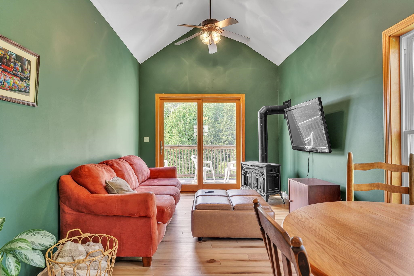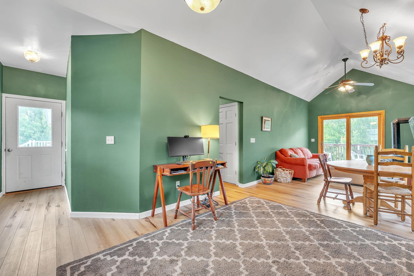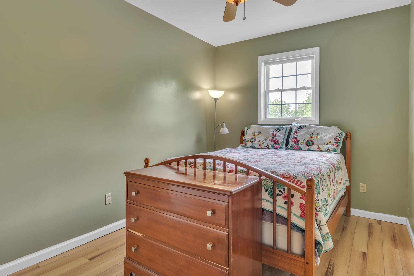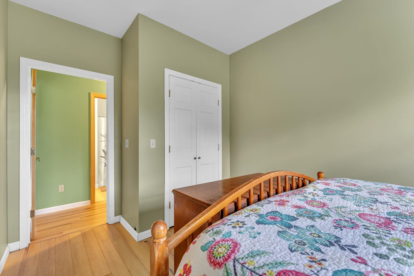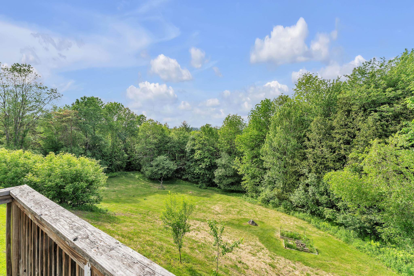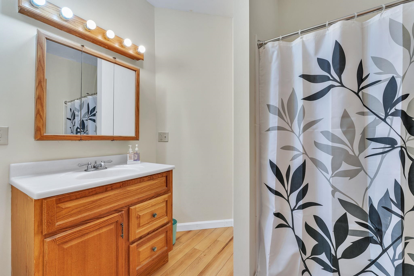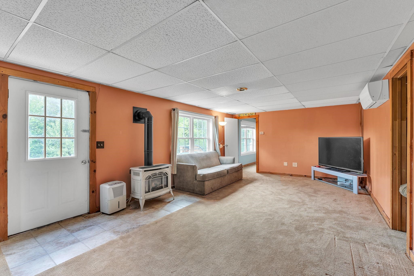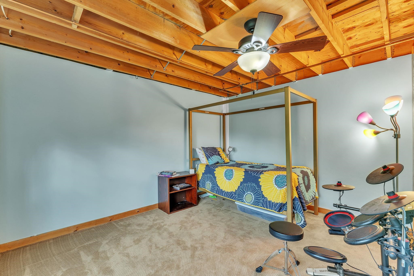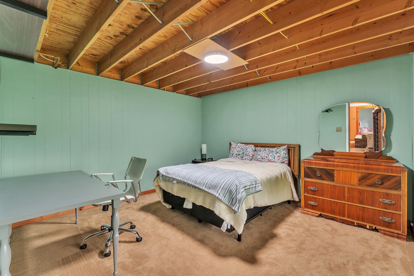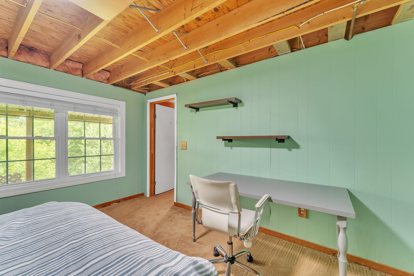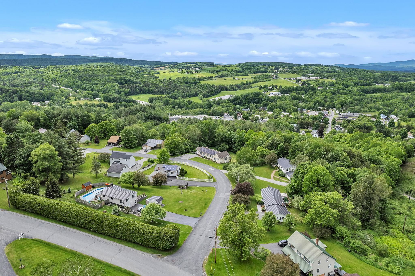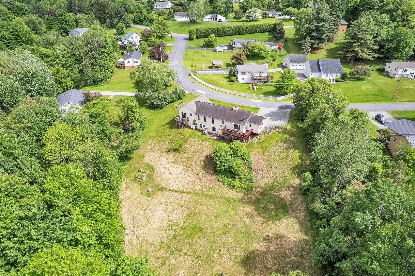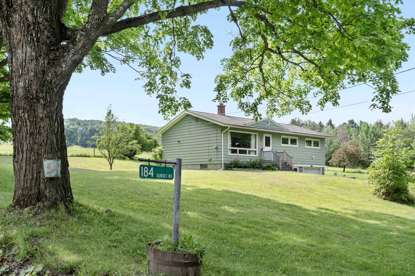1 of 40

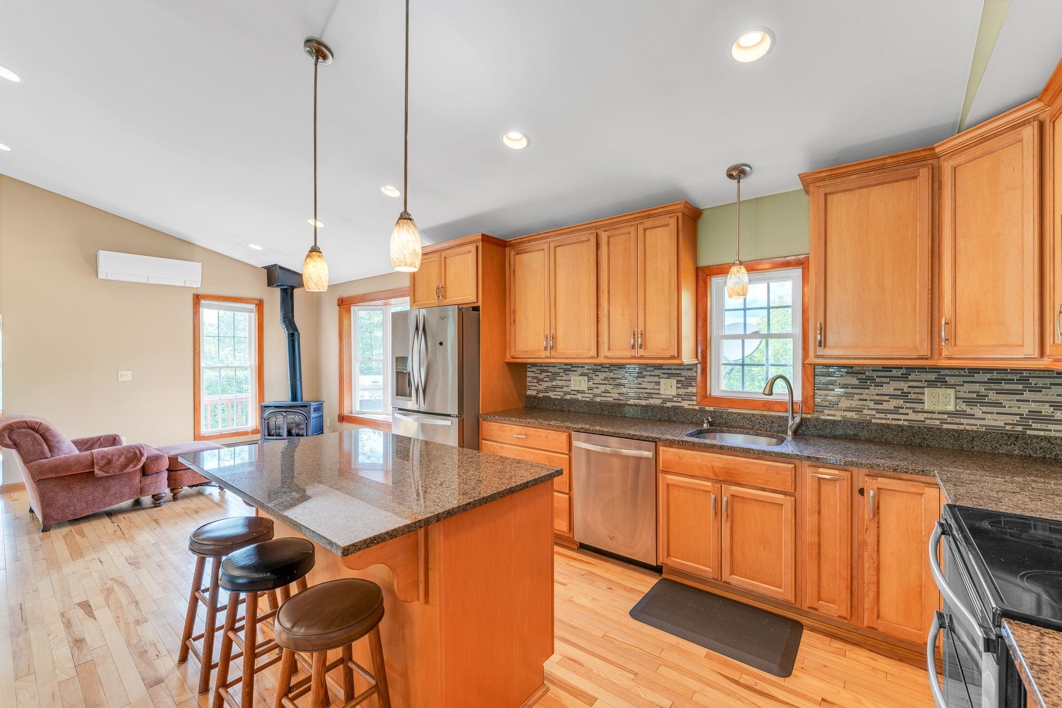
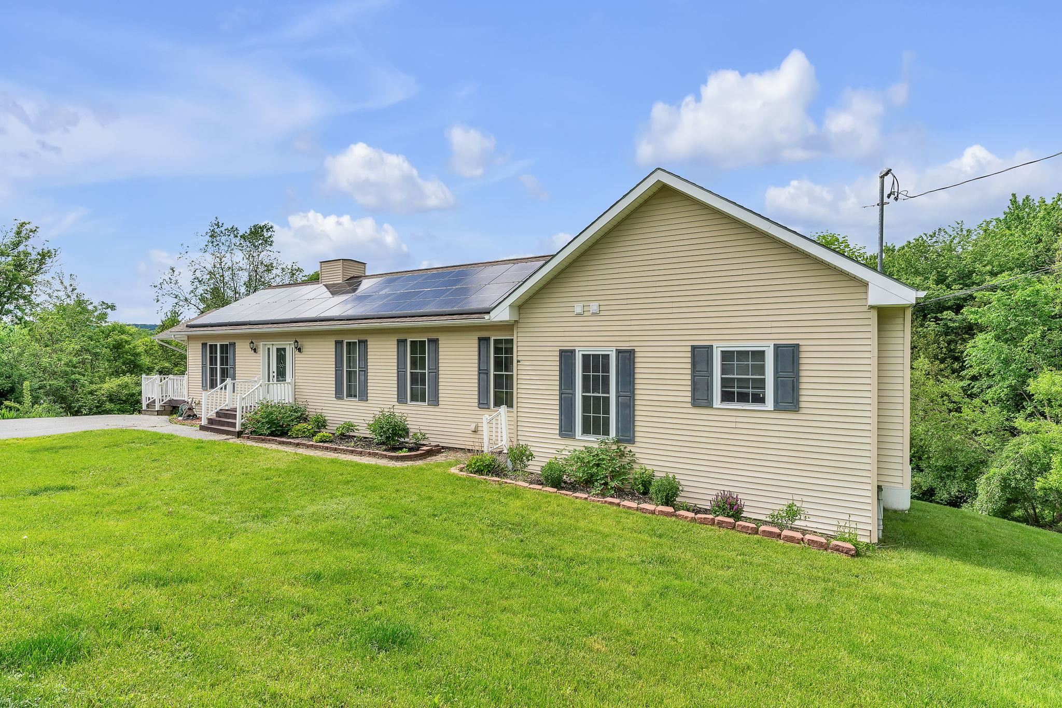
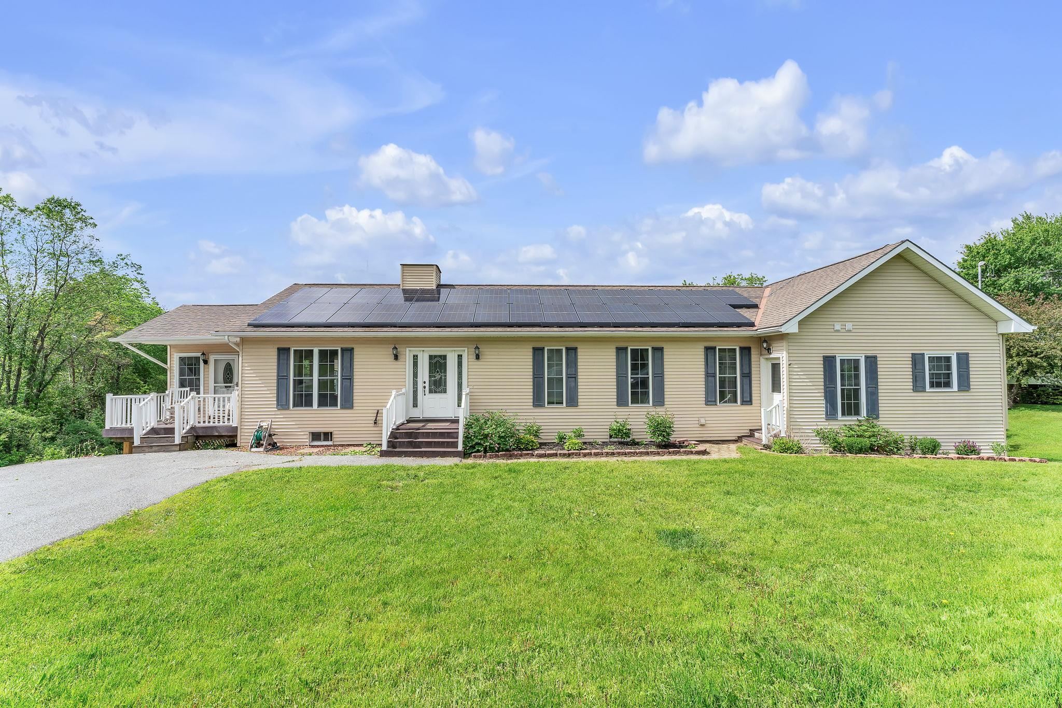
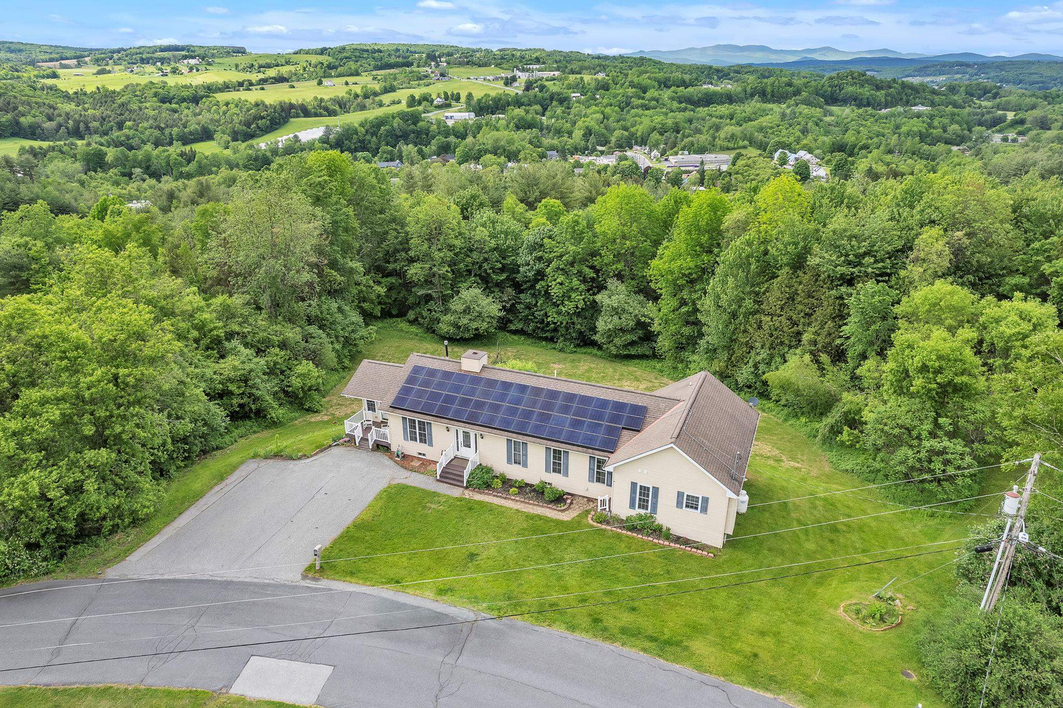
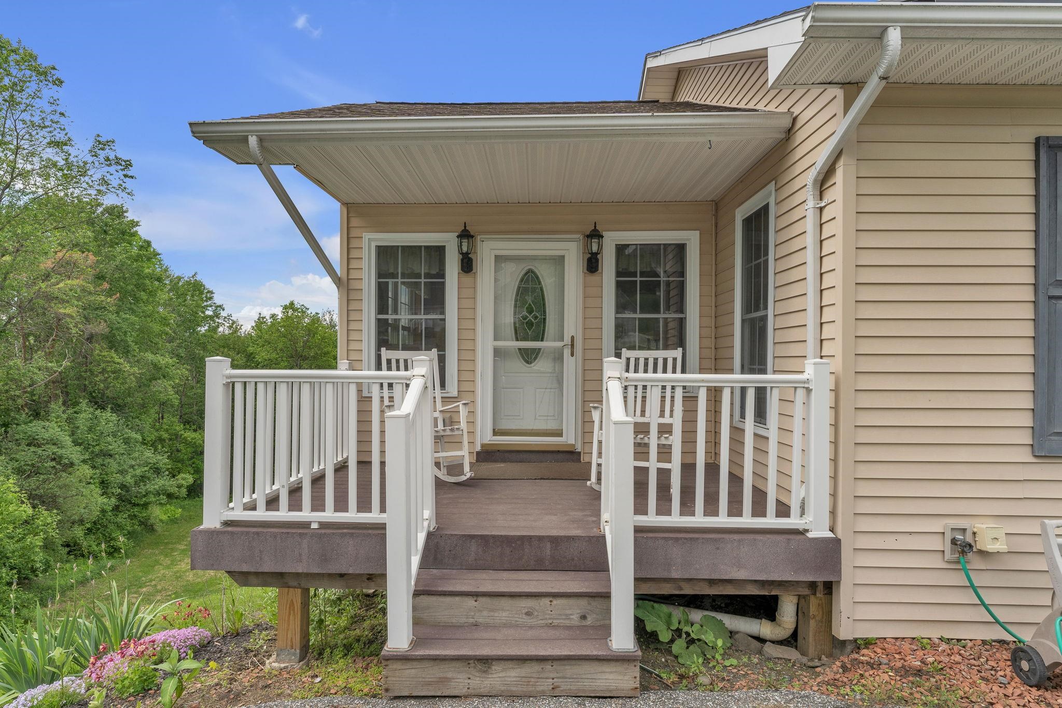
General Property Information
- Property Status:
- Active Under Contract
- Price:
- $415, 000
- Assessed:
- $0
- Assessed Year:
- County:
- VT-Washington
- Acres:
- 1.06
- Property Type:
- Single Family
- Year Built:
- 1990
- Agency/Brokerage:
- Lauren Gould
Green Light Real Estate - Bedrooms:
- 5
- Total Baths:
- 3
- Sq. Ft. (Total):
- 3126
- Tax Year:
- 2023
- Taxes:
- $6, 338
- Association Fees:
Looking for a modern home with one level living, plenty of space to spread out and smart updates such as solar panels and heat pumps? Let me introduce you to 16 Platinum Plain. Step inside the oversized mudroom where you'll find ample space to store all your outdoor gear! Onto the open living area with hardwood floors, propane gas stove, cathedral ceilings, numerous large windows that provide abundant sunshine and a view that goes on and on. Next find a beautiful kitchen with granite countertops, stainless steel appliances and a convenient sizable kitchen island. Just off the kitchen is a perfectly proportioned dining area. Down the hallway you'll find 3 bedrooms including a primary ensuite and 2 more bathrooms. Current owners converted a former in-law apartment into useful "breakout" space but with a few modifications it could easily be changed back.This space includes a 3/4 bath, large bedroom, living area and kitchen hookups. There is a propane stove to keep it cozy and an amazing deck to appreciate the view. Downstairs to the walkout basement where there is separate storage space and a small bonus room which leads into the den with access to the backyard. Off the den are 2 more spacious bedrooms, each with full sized windows. New solar panels, heat pumps and 3 propane stoves help defer the cost of heating while providing the option of summer cooling. This house has so much to offer! Check it out at the open house, Saturday 6/1, 10-12! Private showings to begin after.
Interior Features
- # Of Stories:
- 1
- Sq. Ft. (Total):
- 3126
- Sq. Ft. (Above Ground):
- 2126
- Sq. Ft. (Below Ground):
- 1000
- Sq. Ft. Unfinished:
- 352
- Rooms:
- 10
- Bedrooms:
- 5
- Baths:
- 3
- Interior Desc:
- Cathedral Ceiling, Dining Area, Fireplace - Gas, Fireplaces - 3+, Kitchen Island, Primary BR w/ BA, Natural Light, Soaking Tub
- Appliances Included:
- Flooring:
- Carpet, Ceramic Tile, Hardwood
- Heating Cooling Fuel:
- Electric, Gas - LP/Bottle, Oil, Solar
- Water Heater:
- Basement Desc:
- Climate Controlled, Daylight, Partially Finished, Stairs - Interior, Walkout
Exterior Features
- Style of Residence:
- Ranch
- House Color:
- yellow
- Time Share:
- No
- Resort:
- Exterior Desc:
- Exterior Details:
- Deck, Garden Space
- Amenities/Services:
- Land Desc.:
- Sloping, View
- Suitable Land Usage:
- Roof Desc.:
- Shingle - Architectural
- Driveway Desc.:
- Paved
- Foundation Desc.:
- Concrete
- Sewer Desc.:
- Public
- Garage/Parking:
- No
- Garage Spaces:
- 0
- Road Frontage:
- 100
Other Information
- List Date:
- 2024-05-30
- Last Updated:
- 2024-06-27 13:15:29


