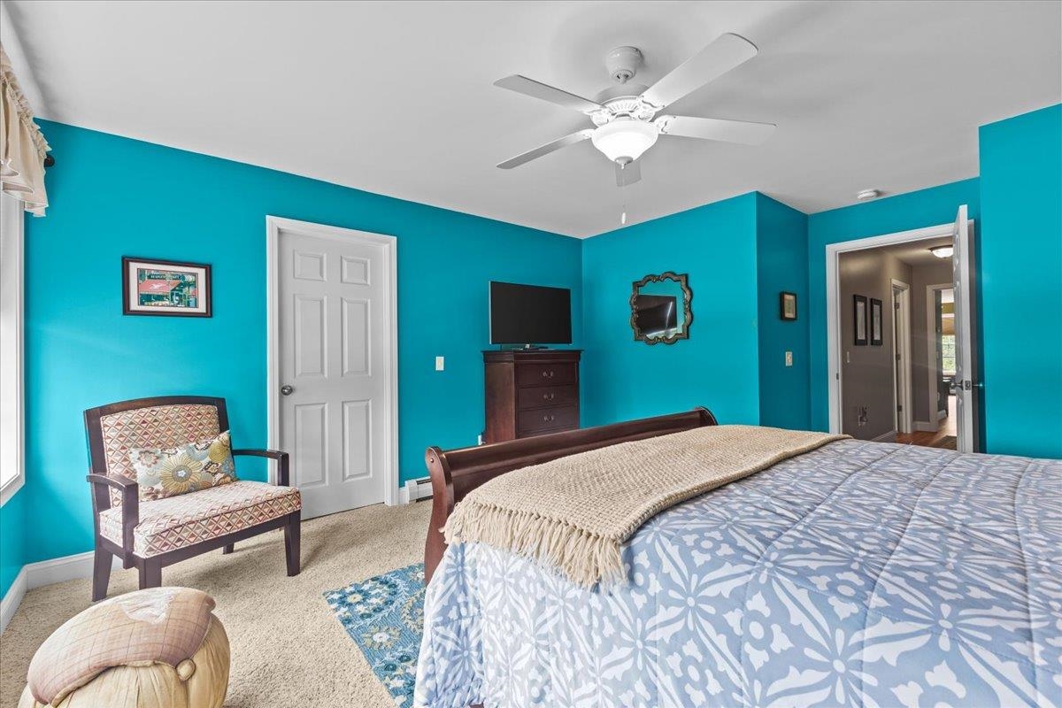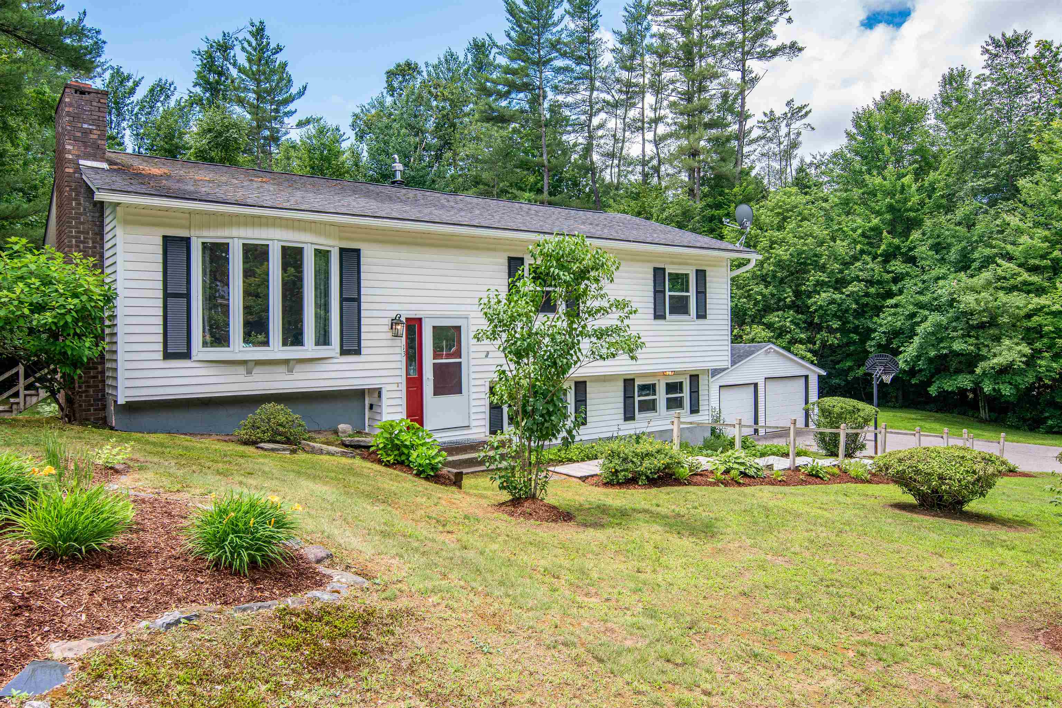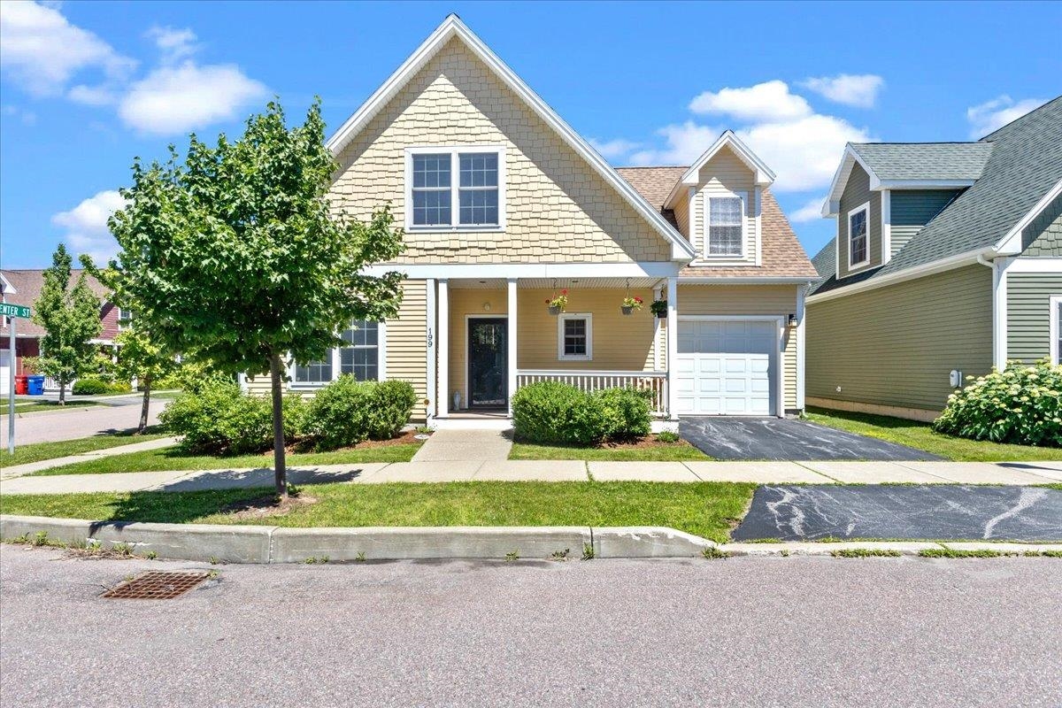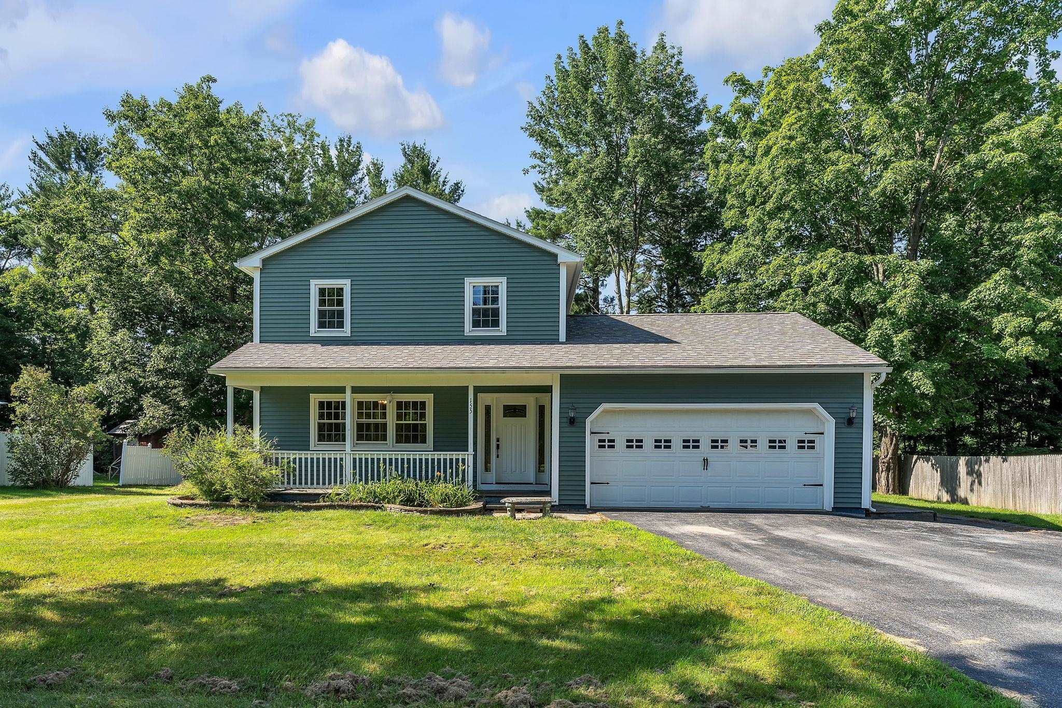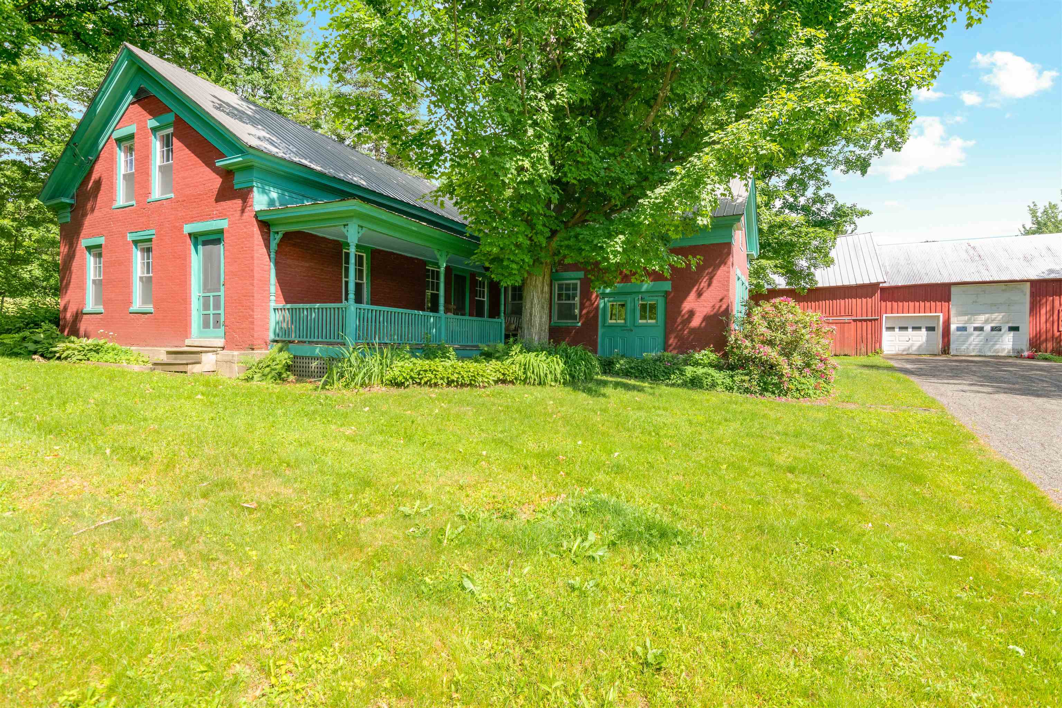1 of 34






General Property Information
- Property Status:
- Active Under Contract
- Price:
- $599, 000
- Assessed:
- $0
- Assessed Year:
- County:
- VT-Chittenden
- Acres:
- 0.00
- Property Type:
- Condo
- Year Built:
- 2012
- Agency/Brokerage:
- Robert Foley
Flat Fee Real Estate - Bedrooms:
- 3
- Total Baths:
- 3
- Sq. Ft. (Total):
- 3234
- Tax Year:
- 2024
- Taxes:
- $7, 694
- Association Fees:
This 3 bed, 2 1/2 bath Essex townhome is located in the desirable Oakridge neighborhood featuring a pool, tennis courts and a playground. The home has an open first floor plan with a well appointed kitchen featuring granite island and countertops, stainless steel appliances and an abundance of cabinet space for storage. The kitchen opens to the spacious living room with lots of natural light coming from the slider leading to the home's private deck. Just off the kitchen is the home's family room featuring a gas fireplace and bamboo flooring. Also off the kitchen is the home's mudroom area leading to the large two car garage. The first floor is completed with a half bath and open foyer leading to the home's second floor. The highlight of the second floor is the home's large en-suite bedroom featuring a walk-in closet, double vanities, shower and tiled soaking tub. The second floor has two additional guest beds as well as a full guest bath. The walkout lower level of the home is finished and features two separate finished rooms, unfinished storage as well as a slider leading to the home's patio. The lower level is also plumbed for an additional full or half bath making the space great for a home office, gym, movie room or studio. The home has baseboard heat as well as mini-split air conditioning units providing year round comfort. This home is a short drive to Essex Junction, Richmond and Williston as well a short commute to Burlington. A great find and a must see.
Interior Features
- # Of Stories:
- 3
- Sq. Ft. (Total):
- 3234
- Sq. Ft. (Above Ground):
- 2484
- Sq. Ft. (Below Ground):
- 750
- Sq. Ft. Unfinished:
- 374
- Rooms:
- 6
- Bedrooms:
- 3
- Baths:
- 3
- Interior Desc:
- Ceiling Fan, Fireplace - Gas
- Appliances Included:
- Dishwasher, Disposal, Dryer, Microwave, Range - Gas, Refrigerator, Washer
- Flooring:
- Bamboo, Carpet, Ceramic Tile
- Heating Cooling Fuel:
- Gas - Natural
- Water Heater:
- Basement Desc:
- Partially Finished
Exterior Features
- Style of Residence:
- Townhouse
- House Color:
- Time Share:
- No
- Resort:
- No
- Exterior Desc:
- Exterior Details:
- Deck, Patio, Porch - Covered
- Amenities/Services:
- Land Desc.:
- Condo Development, Wooded
- Suitable Land Usage:
- Roof Desc.:
- Shingle - Asphalt
- Driveway Desc.:
- Paved
- Foundation Desc.:
- Poured Concrete
- Sewer Desc.:
- Public
- Garage/Parking:
- Yes
- Garage Spaces:
- 2
- Road Frontage:
- 0
Other Information
- List Date:
- 2024-05-30
- Last Updated:
- 2024-06-04 11:54:55


















