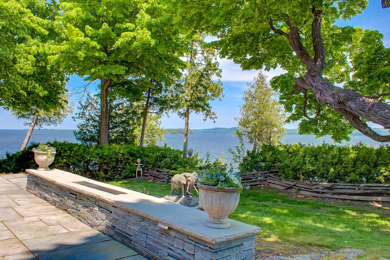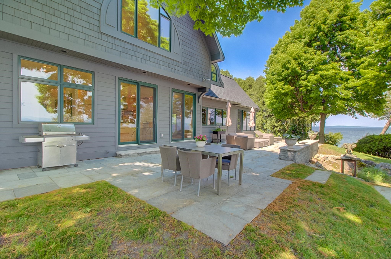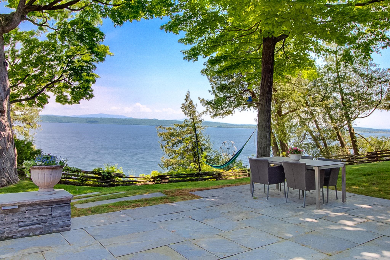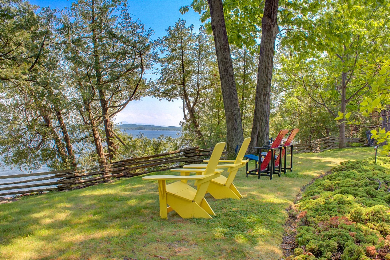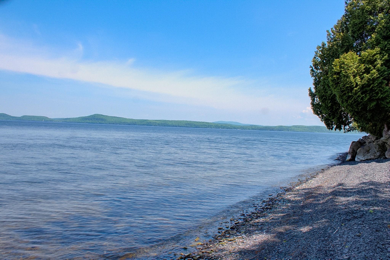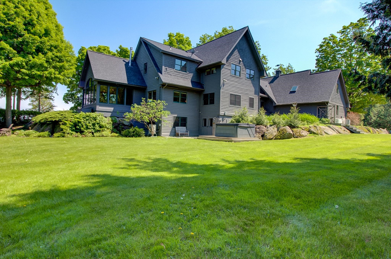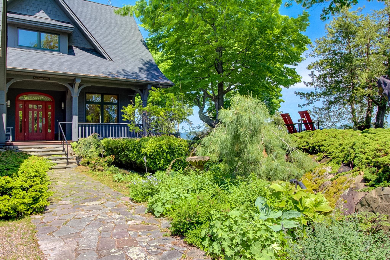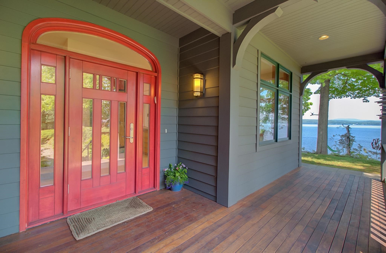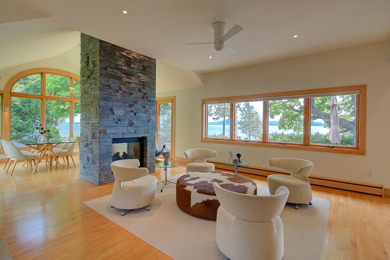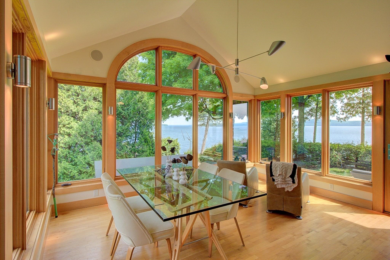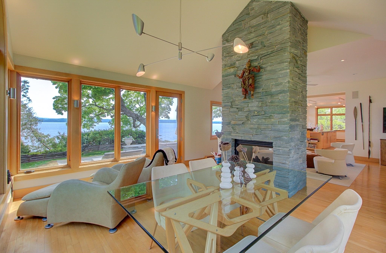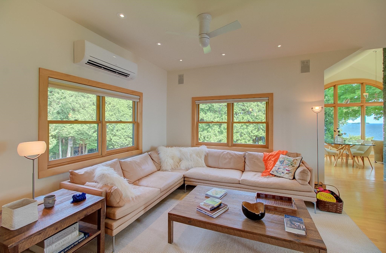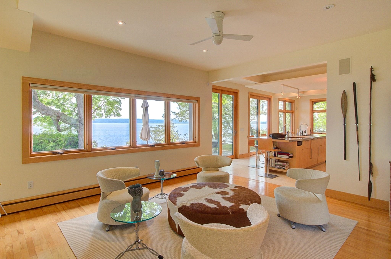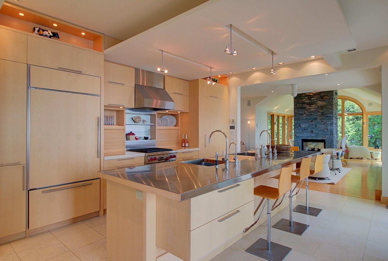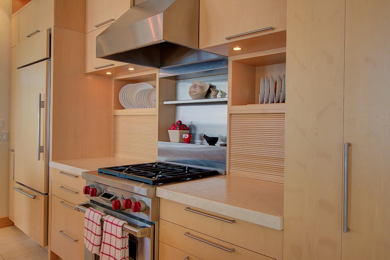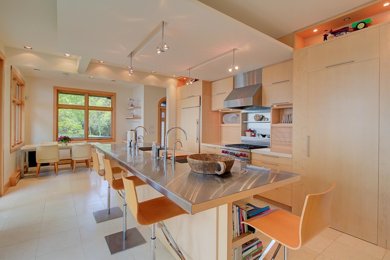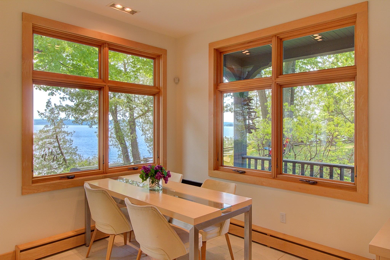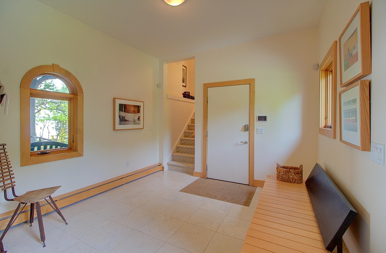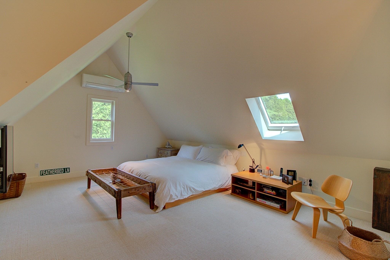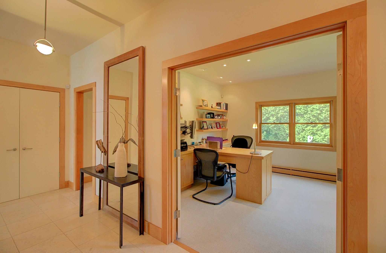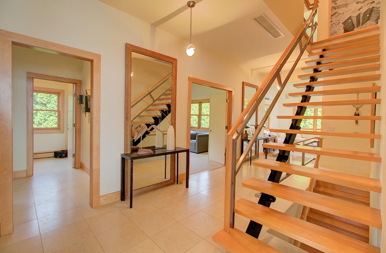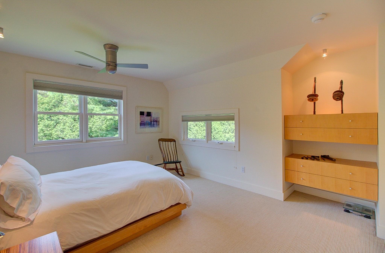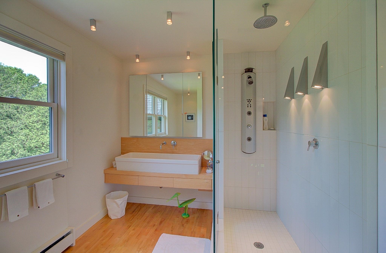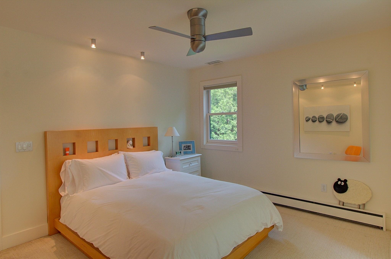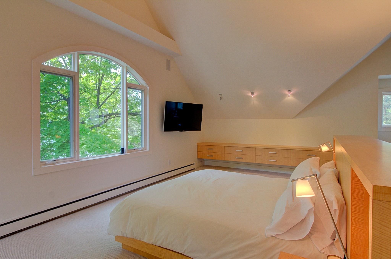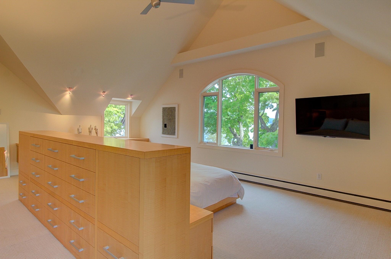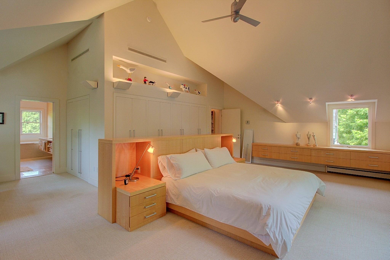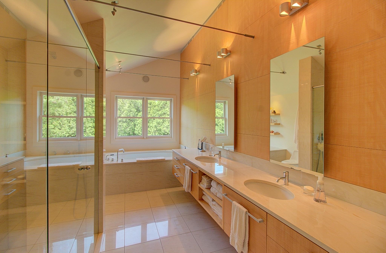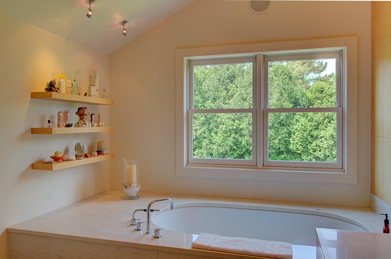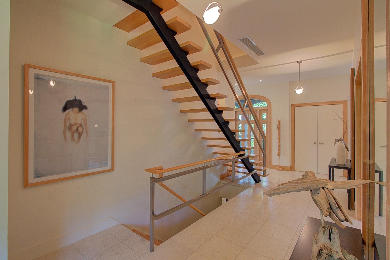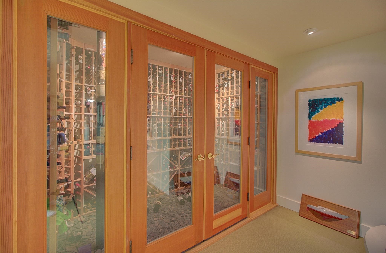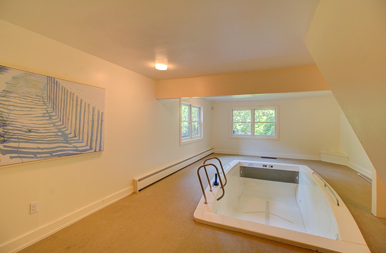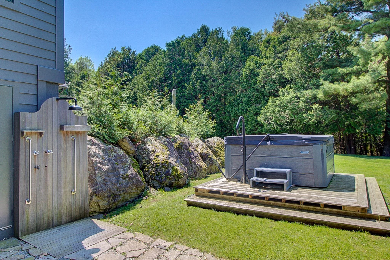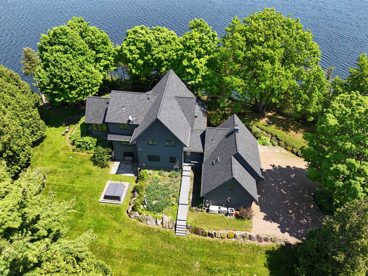1 of 40
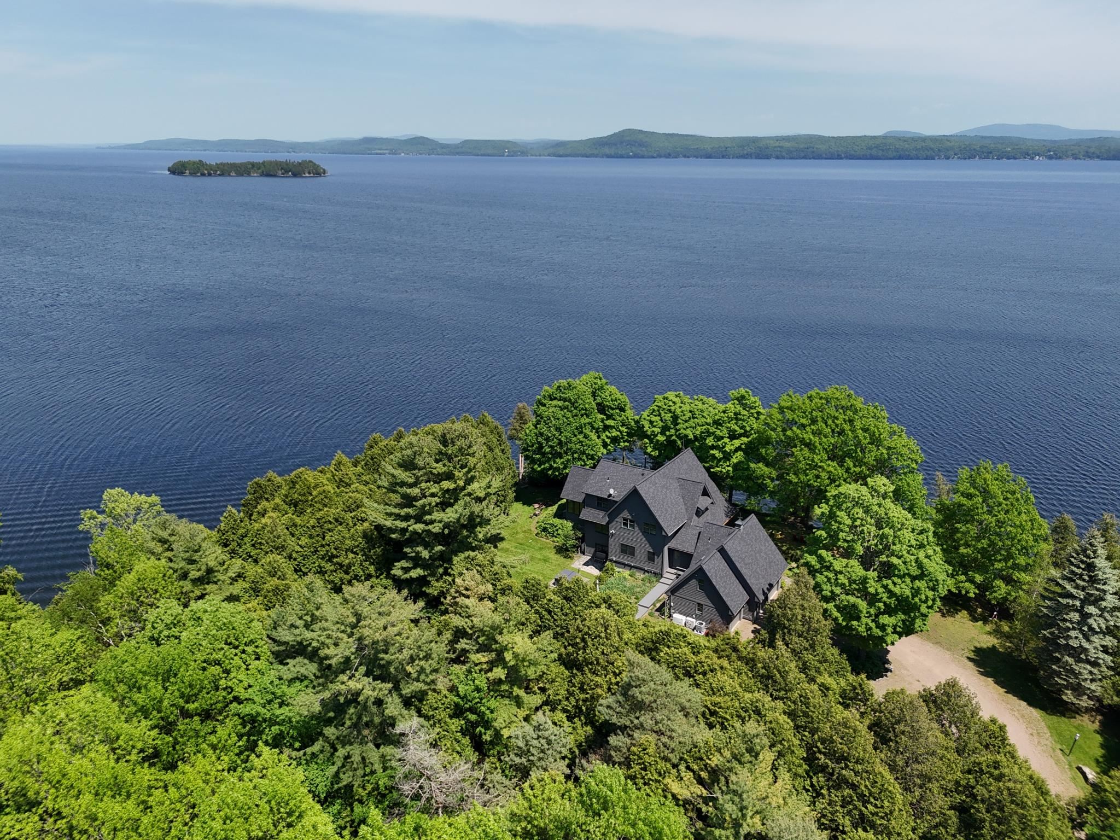
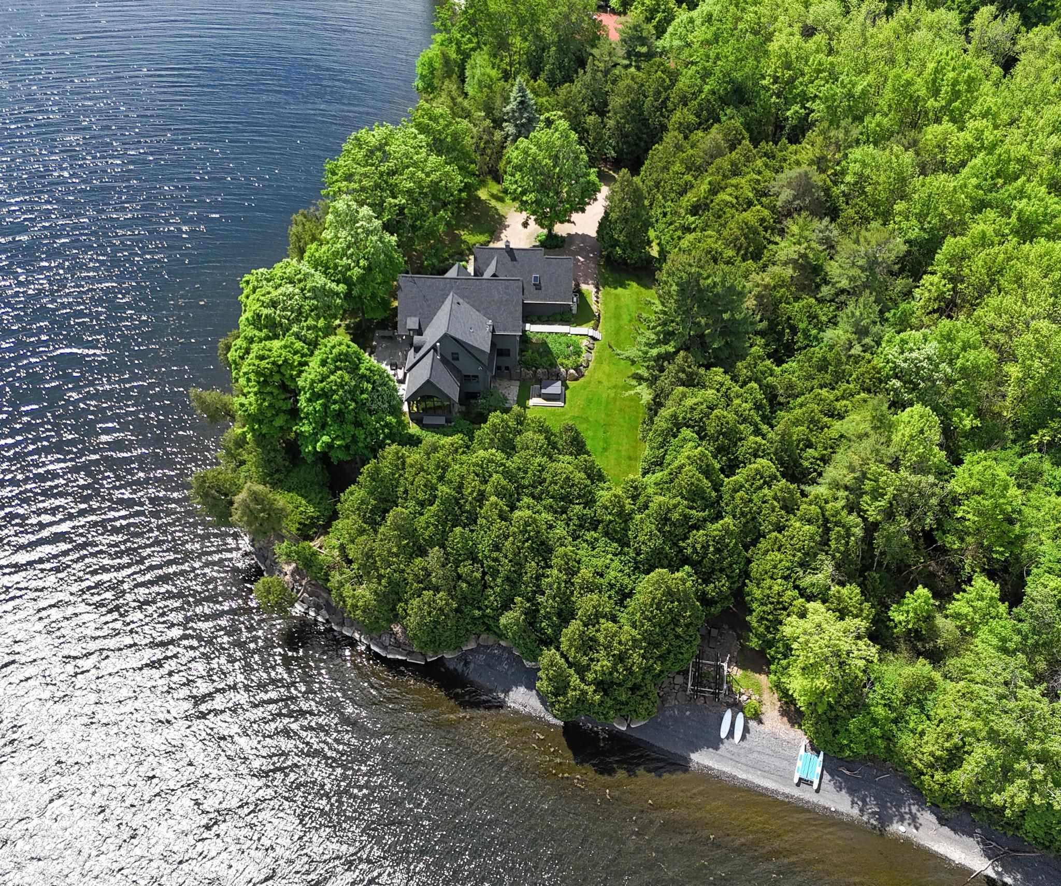


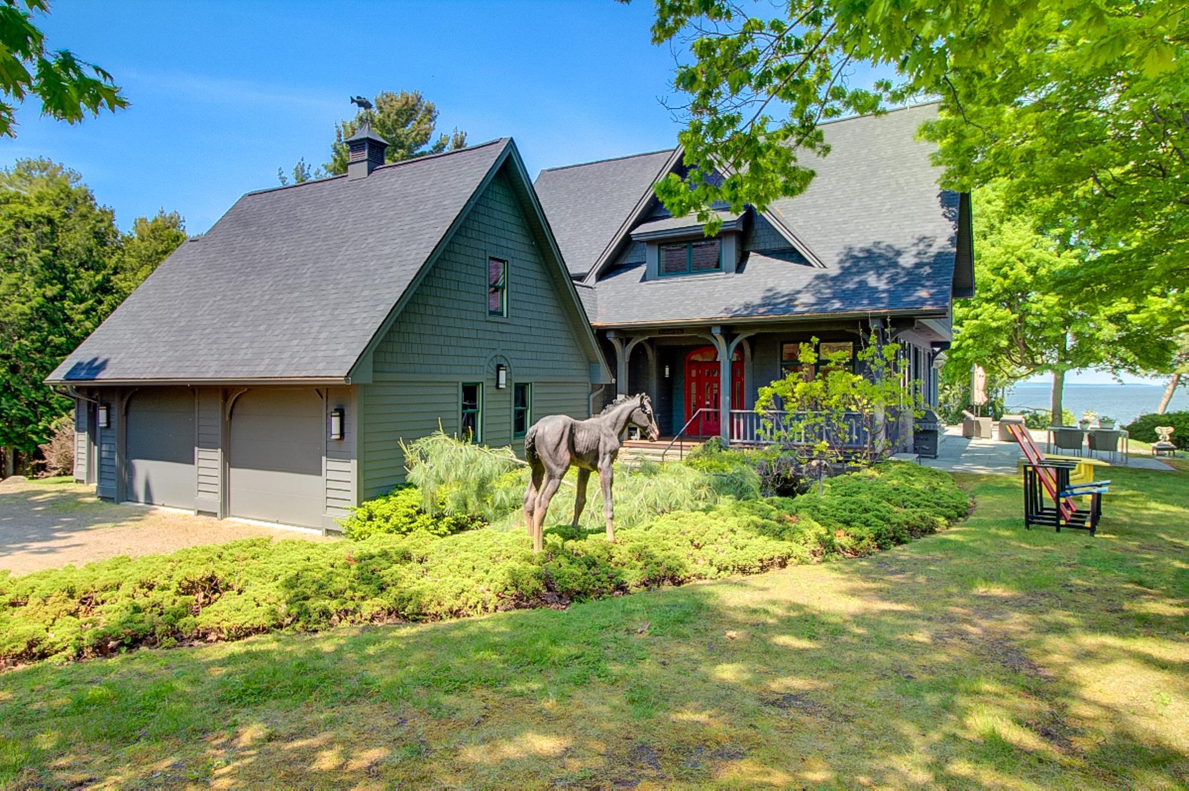
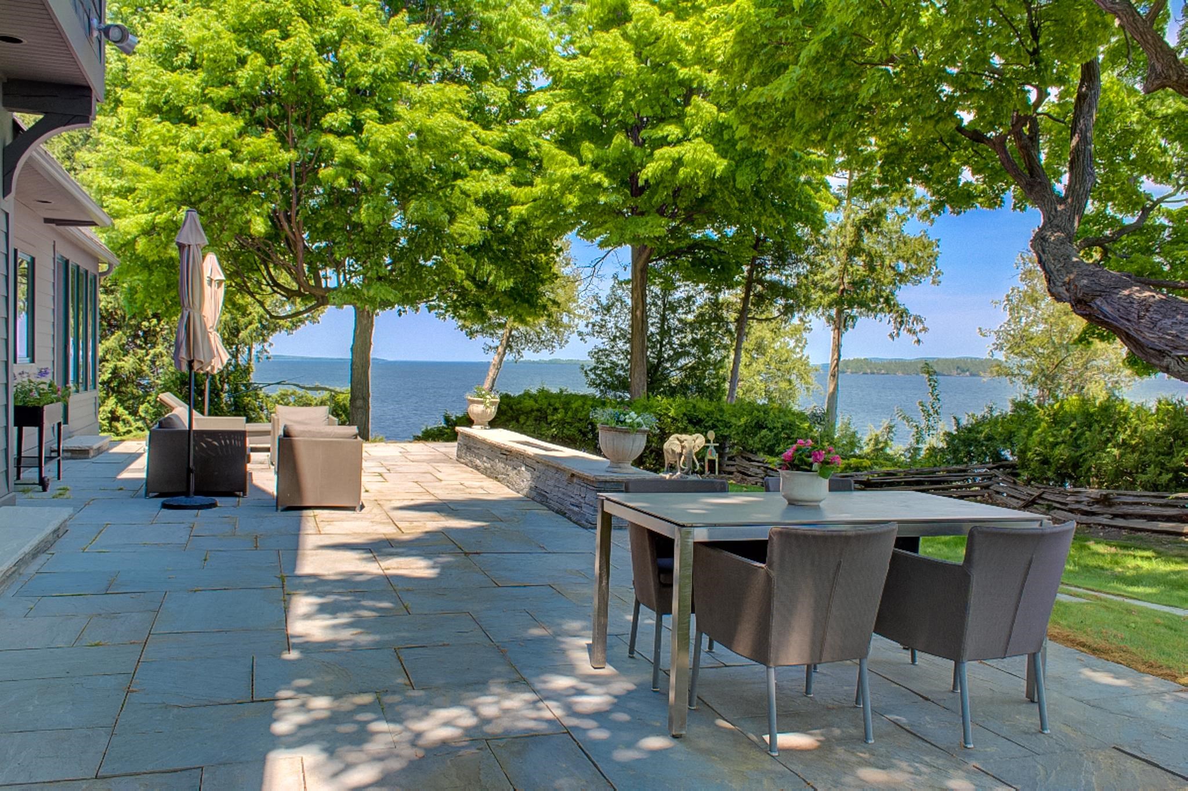
General Property Information
- Property Status:
- Active Under Contract
- Price:
- $3, 200, 000
- Assessed:
- $0
- Assessed Year:
- County:
- VT-Grand Isle
- Acres:
- 10.10
- Property Type:
- Single Family
- Year Built:
- 1997
- Agency/Brokerage:
- Franz Rosenberger
Coldwell Banker Islands Realty - Bedrooms:
- 4
- Total Baths:
- 4
- Sq. Ft. (Total):
- 4435
- Tax Year:
- 2024
- Taxes:
- $26, 048
- Association Fees:
This artfully crafted contemporary home located on a secluded peninsula offers panoramic elevated Green Mountain and Inland Sea views to the east and a gradual protected shale beach on Paradise Bay to the north. As you emerge from the forested private lane you are greeted by sunlight and this amazing lakefront retreat framed by majestic maple trees and ancient cedars with over 500 ft of shoreline and 10 acres of property. Completed in 1997 by Apple Island Construction, the residence has been extensively renovated in recent years and offers the ultimate in comfortable, casual lakefront living within 20 minutes of Burlington, Vermont. The interior of the home features a natural, clean, modern aesthetic throughout. The main kitchen and living area takes full advantage of the lake views and offers lots of different options for entertaining. Epicurean's will delight in the state of the art gourmet kitchen as well as gathering to warm up with a glass of wine by the stone fireplace . Summer evenings are for al fresco dining on the extensive blue stone patio overlooking the water. Discerning buyers will appreciate the luxurious primary suite and be able to offer 3 additional guest rooms and baths for visiting friends and family. The lower level features a climate controlled Wine Cellar and Exercise Room with Swim Ex Therapy /Lap Pool. The property is being offered with a substantial amount of the indoor and outdoor furnishings as well as the docks and boat lift.
Interior Features
- # Of Stories:
- 2
- Sq. Ft. (Total):
- 4435
- Sq. Ft. (Above Ground):
- 3713
- Sq. Ft. (Below Ground):
- 722
- Sq. Ft. Unfinished:
- 822
- Rooms:
- 9
- Bedrooms:
- 4
- Baths:
- 4
- Interior Desc:
- Central Vacuum, Blinds, Ceiling Fan, Dining Area, Fireplace - Gas, Kitchen Island, Kitchen/Dining, Lighting - LED, Living/Dining, Primary BR w/ BA, Natural Light, Natural Woodwork, Pool - Indoor, Skylight, Surround Sound Wiring, Vaulted Ceiling, Walk-in Closet, Whirlpool Tub, Laundry - Basement
- Appliances Included:
- Dishwasher, Dryer, Range Hood, Freezer, Microwave, Range - Gas, Refrigerator, Washer, Stove - Gas, Water Heater - Off Boiler, Water Heater - On Demand, Water Heater - Owned
- Flooring:
- Carpet, Concrete, Hardwood, Tile
- Heating Cooling Fuel:
- Gas - LP/Bottle
- Water Heater:
- Basement Desc:
- Concrete Floor, Full, Partially Finished, Stairs - Interior, Walkout, Interior Access, Exterior Access
Exterior Features
- Style of Residence:
- Contemporary
- House Color:
- Charcoal
- Time Share:
- No
- Resort:
- Exterior Desc:
- Exterior Details:
- Boat Mooring, Boat Slip/Dock, Docks, Boat House, Garden Space, Hot Tub, Patio, Porch - Covered, Private Dock, Window Screens
- Amenities/Services:
- Land Desc.:
- Deep Water Access, Lake Frontage, Lake View, Mountain View, Secluded, View, Water View, Waterfront
- Suitable Land Usage:
- Roof Desc.:
- Shingle - Architectural
- Driveway Desc.:
- Circular, Crushed Stone
- Foundation Desc.:
- Poured Concrete
- Sewer Desc.:
- 1000 Gallon, Concrete, Leach Field, Private, Septic
- Garage/Parking:
- Yes
- Garage Spaces:
- 3
- Road Frontage:
- 0
Other Information
- List Date:
- 2024-05-28
- Last Updated:
- 2024-08-01 11:39:24


