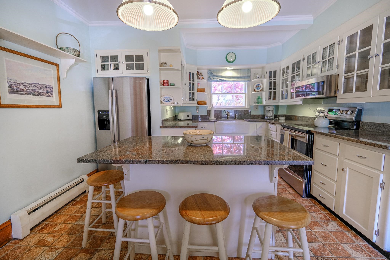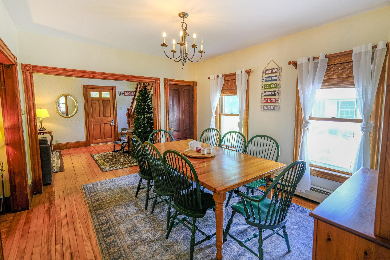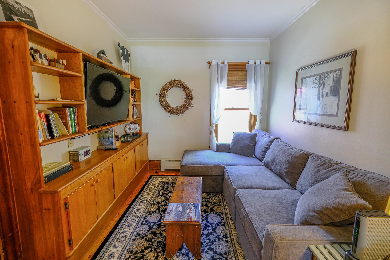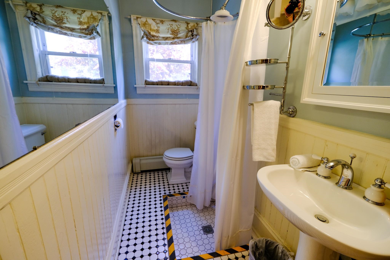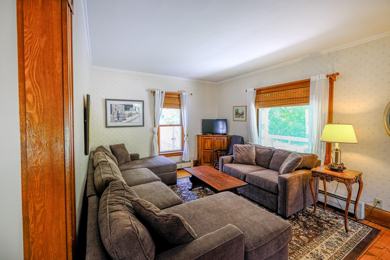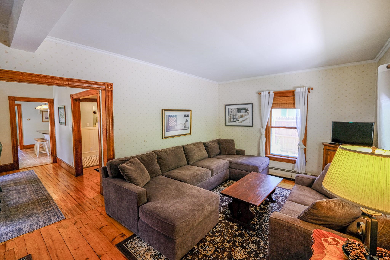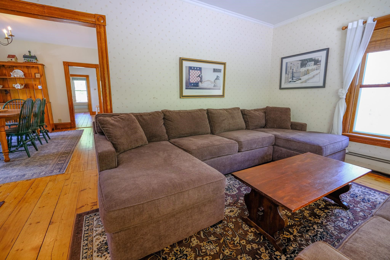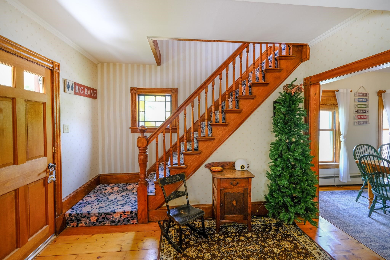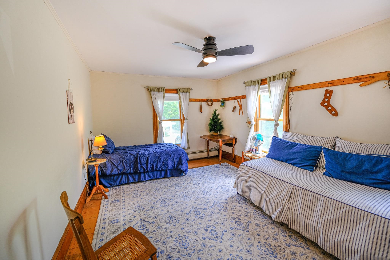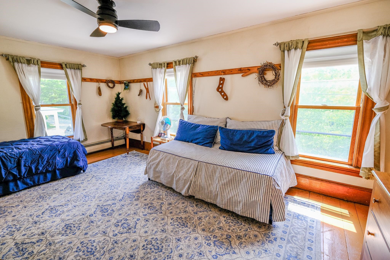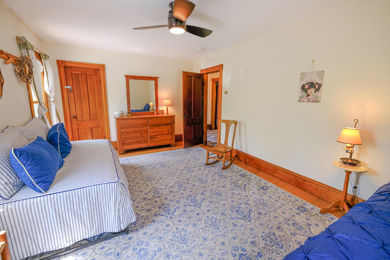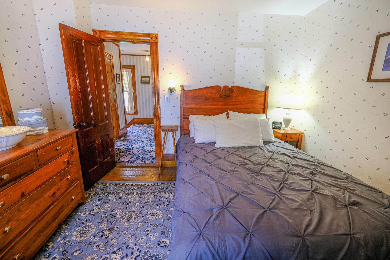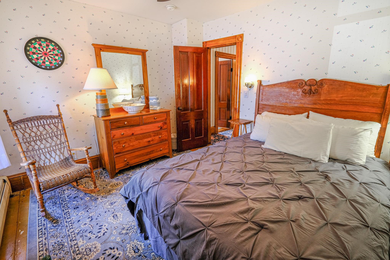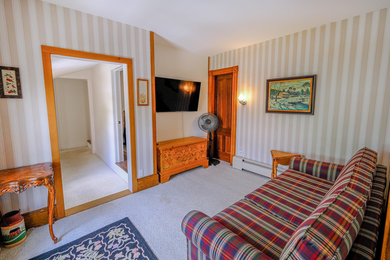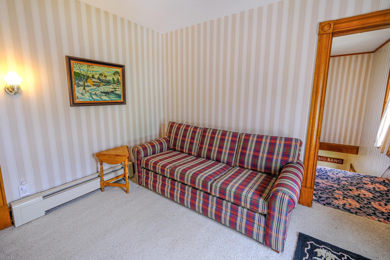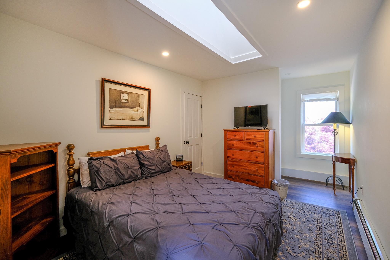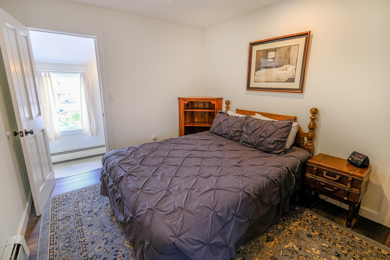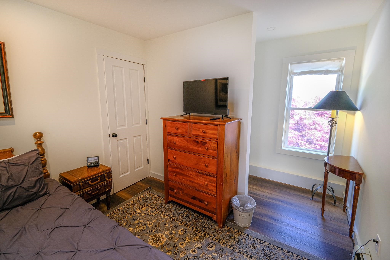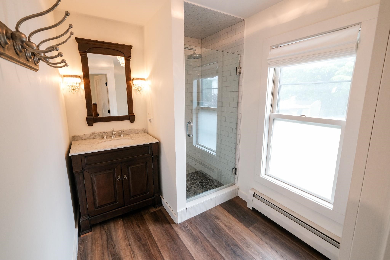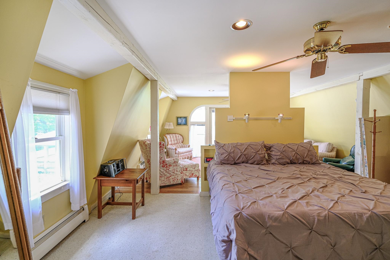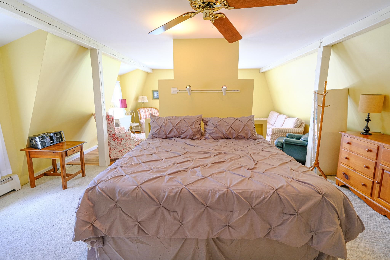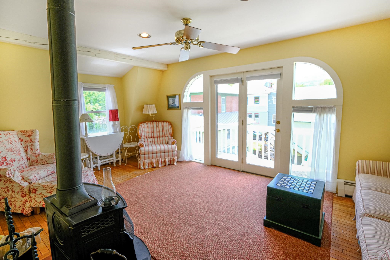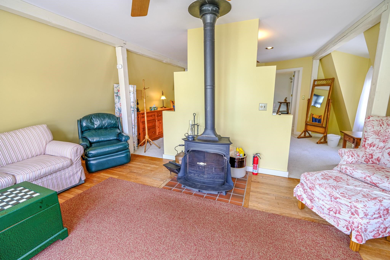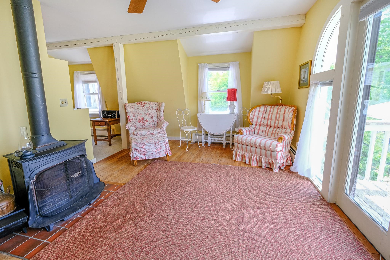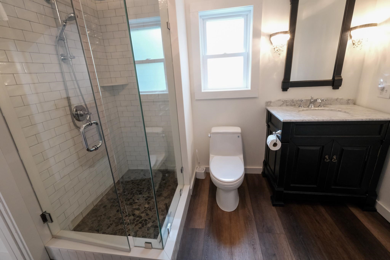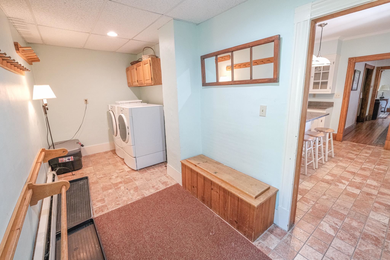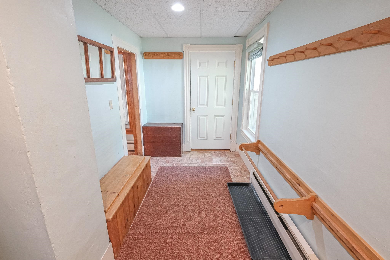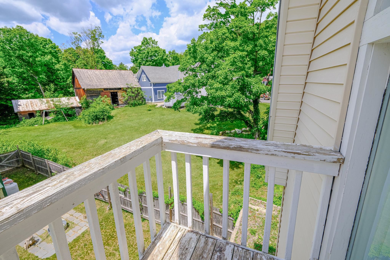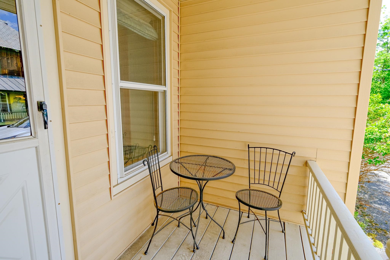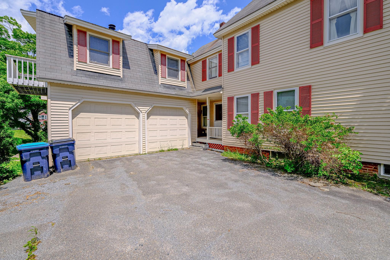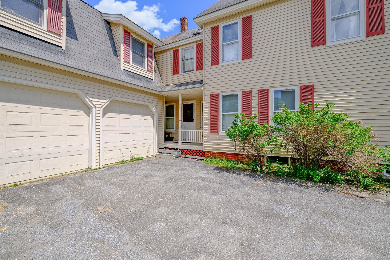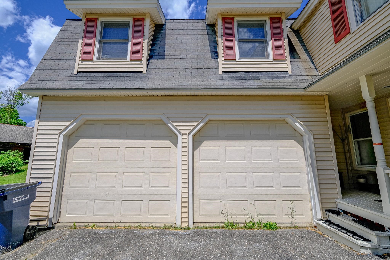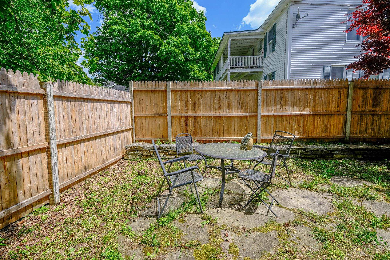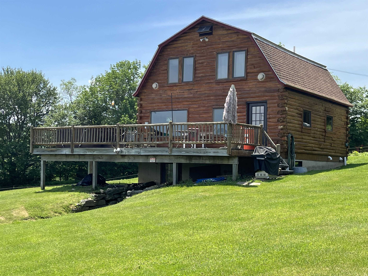1 of 40
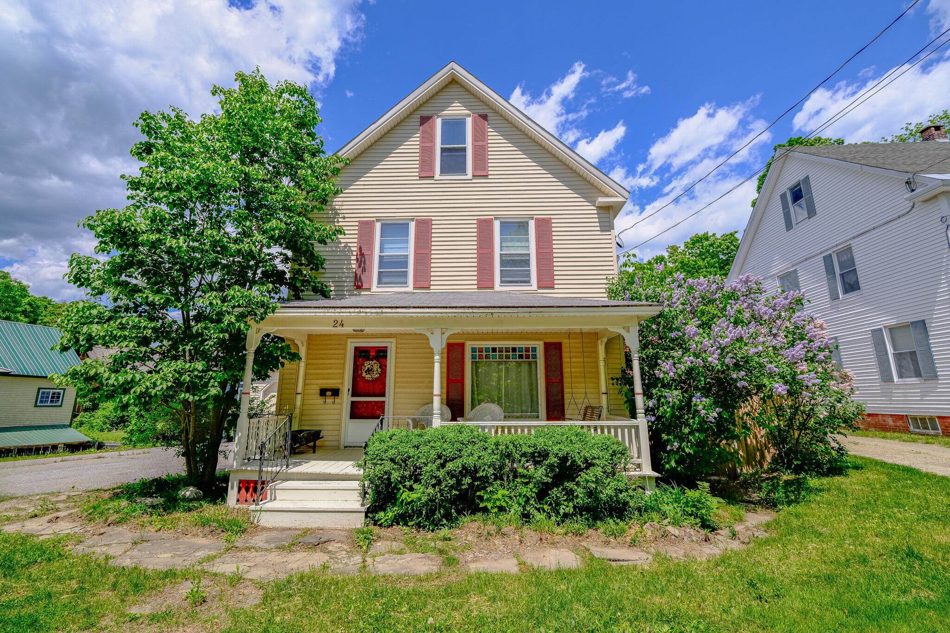
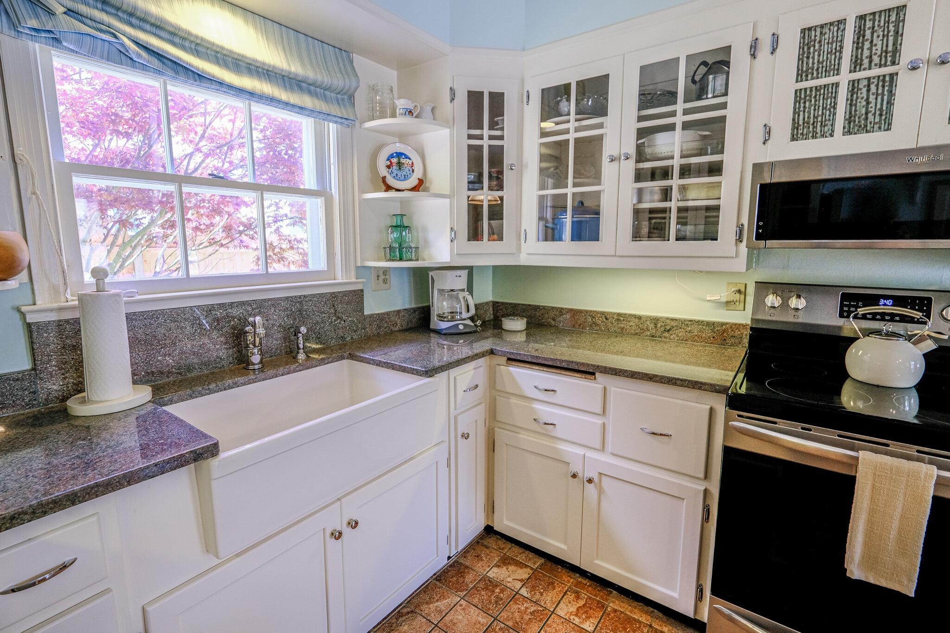
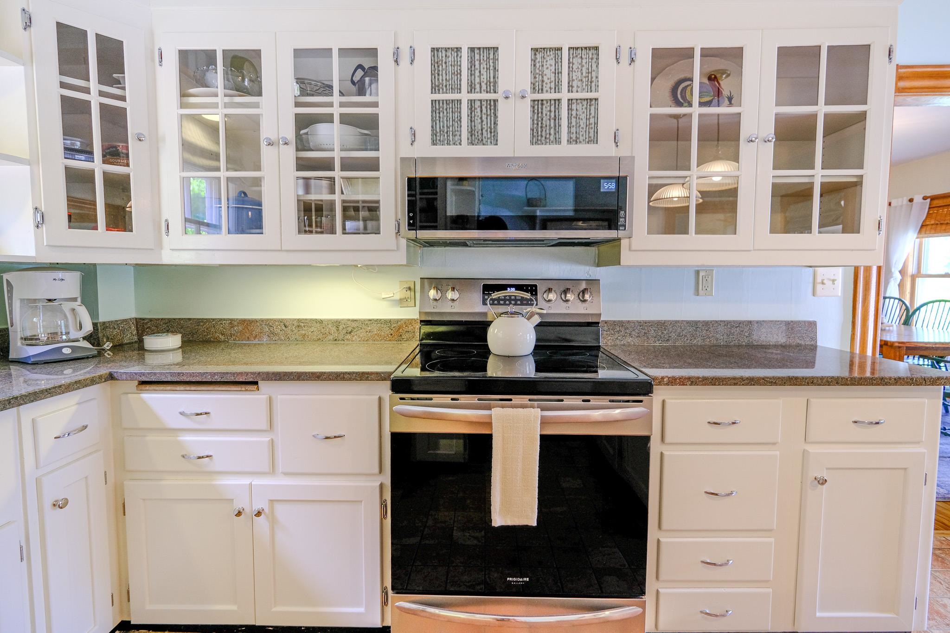
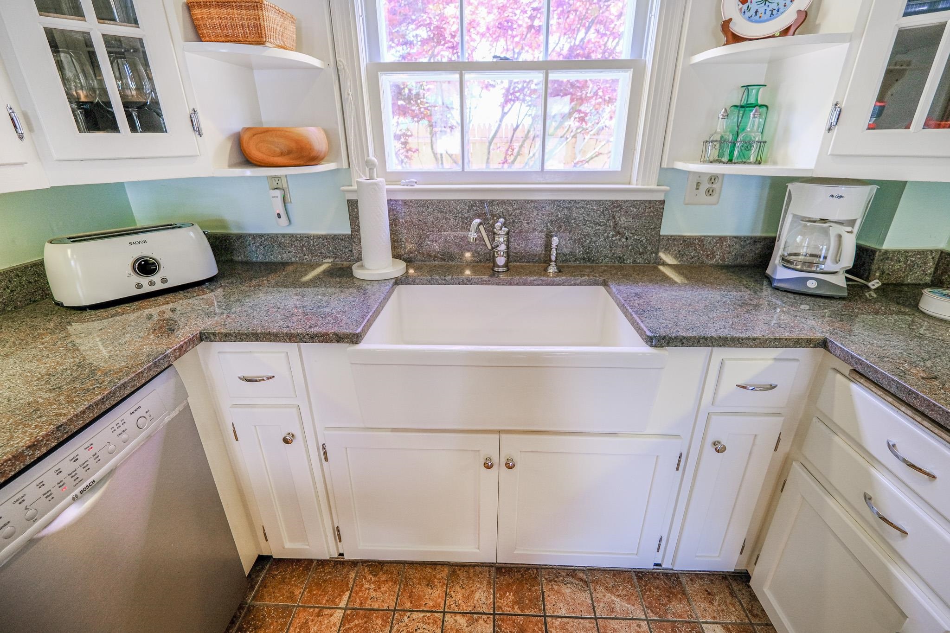
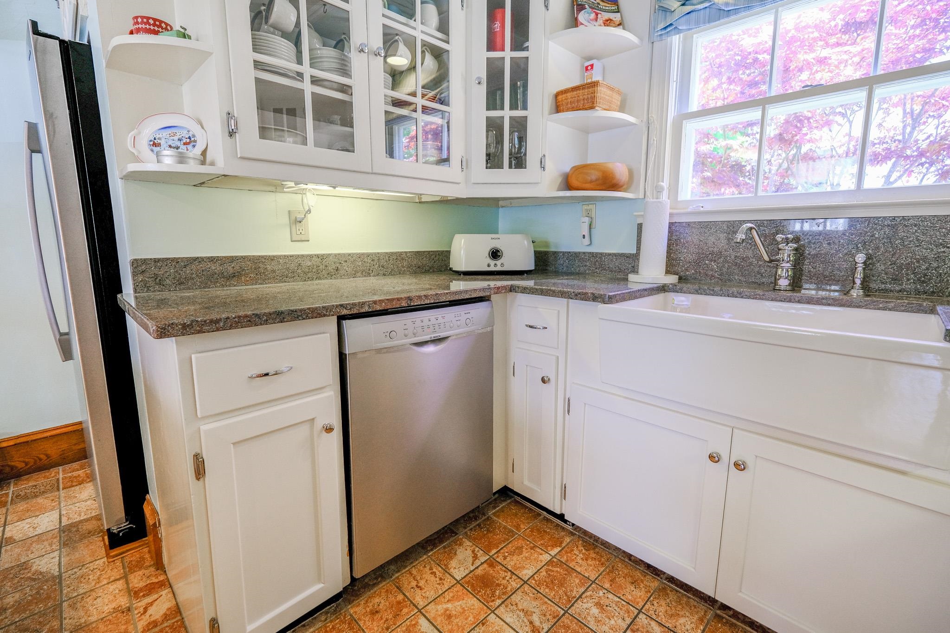
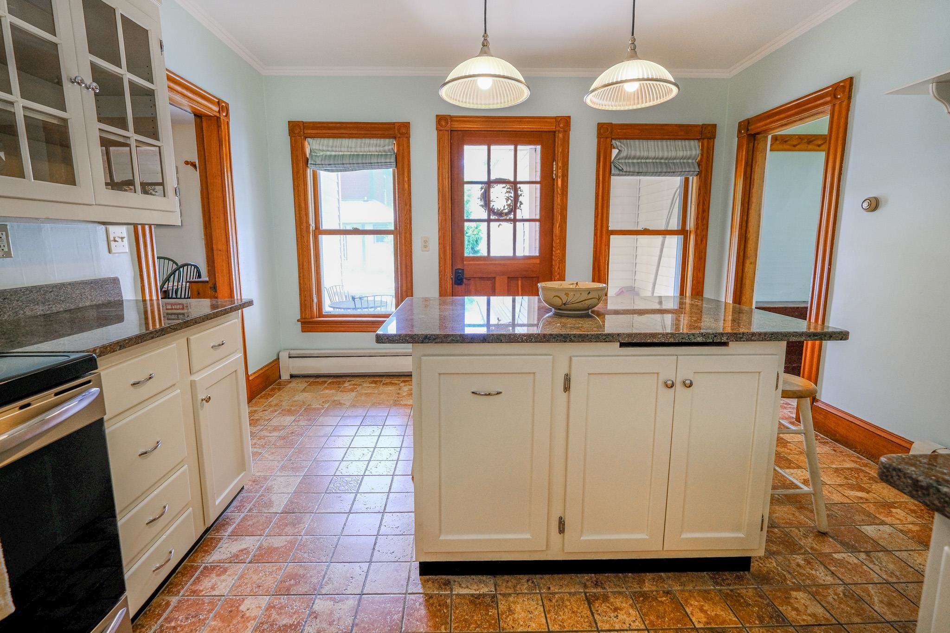
General Property Information
- Property Status:
- Active
- Price:
- $575, 000
- Assessed:
- $0
- Assessed Year:
- County:
- VT-Windsor
- Acres:
- 0.18
- Property Type:
- Single Family
- Year Built:
- 1913
- Agency/Brokerage:
- Katherine Burns
William Raveis Vermont Properties - Bedrooms:
- 4
- Total Baths:
- 3
- Sq. Ft. (Total):
- 2508
- Tax Year:
- 2024
- Taxes:
- $5, 792
- Association Fees:
Village Charmer, a quintessential Vermont retreat perched above the Black River. Located on a tranquil street, this home effortlessly combines traditional charm with modern conveniences. Step inside from the attached two-car garage into the convenient mud/ski room, complete with ample storage and laundry. The expansive floor plan boasts four inviting bedrooms and three well-appointed bathrooms, perfect for comfortable living. The heart of the home is the sunny country kitchen, featuring an island ideal for gathering and bathed in natural light. Entertain with ease in the multiple living areas and the elegant formal dining room, perfect for hosting family and friends. This traditional village home exudes timeless appeal, with large windows, intricate wood details, and beautiful built-ins. The primary suite is a true haven, complete with a cozy wood-burning stove, perfect for those chilly Vermont nights. Outdoor living is equally delightful, with a fenced-in backyard, covered entry, and a charming covered porch. The location is unbeatable, just minutes from Okemo Mountain, and close to shopping, restaurants, farmers market, and vibrant seasonal festivities. Additionally, the local lakes region and an award-winning golf course are only a short drive away. This property is not just a home; it’s a lifestyle. Experience the perfect blend of comfort, convenience, and classic Vermont charm. Visit the Okemo real estate community today. Taxes are based on town assessment.
Interior Features
- # Of Stories:
- 2
- Sq. Ft. (Total):
- 2508
- Sq. Ft. (Above Ground):
- 2508
- Sq. Ft. (Below Ground):
- 0
- Sq. Ft. Unfinished:
- 984
- Rooms:
- 8
- Bedrooms:
- 4
- Baths:
- 3
- Interior Desc:
- Blinds, Ceiling Fan, Dining Area, Furnished, Kitchen Island, Natural Light, Skylight, Laundry - 1st Floor
- Appliances Included:
- Dishwasher, Dryer, Microwave, Range - Electric, Refrigerator, Washer
- Flooring:
- Carpet, Hardwood, Tile, Wood
- Heating Cooling Fuel:
- Oil
- Water Heater:
- Basement Desc:
- Stairs - Interior, Interior Access
Exterior Features
- Style of Residence:
- Contemporary
- House Color:
- Time Share:
- No
- Resort:
- No
- Exterior Desc:
- Exterior Details:
- Balcony, Fence - Full, Natural Shade, Patio, Porch, Porch - Covered
- Amenities/Services:
- Land Desc.:
- Landscaped, Level, Mountain View, Ski Area, Street Lights, Trail/Near Trail, View
- Suitable Land Usage:
- Roof Desc.:
- Shingle - Architectural
- Driveway Desc.:
- Paved
- Foundation Desc.:
- Concrete
- Sewer Desc.:
- Public
- Garage/Parking:
- Yes
- Garage Spaces:
- 2
- Road Frontage:
- 65
Other Information
- List Date:
- 2024-05-29
- Last Updated:
- 2024-06-03 16:40:35


