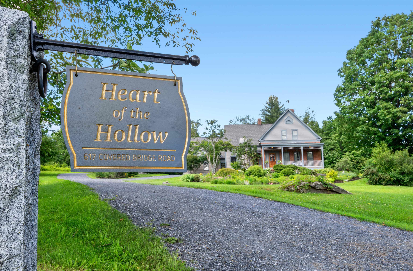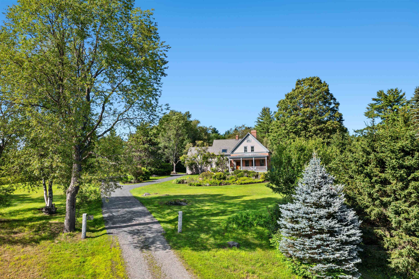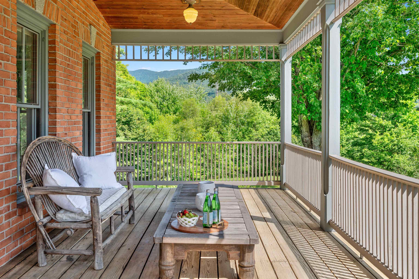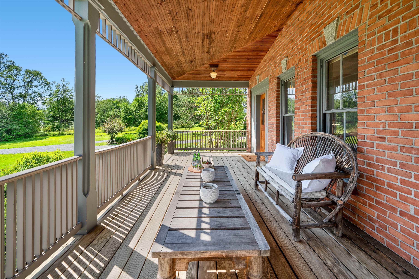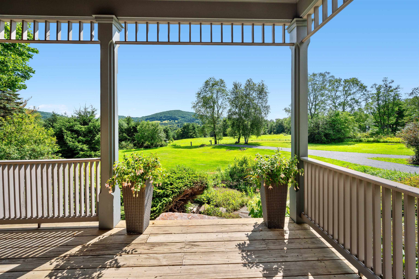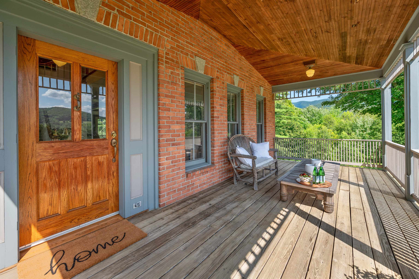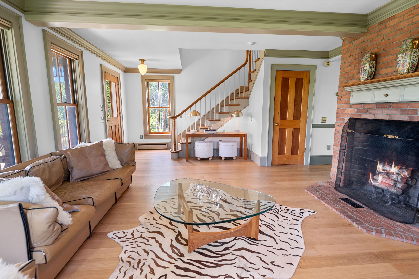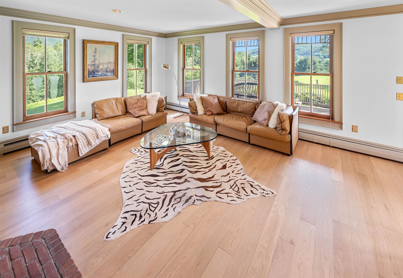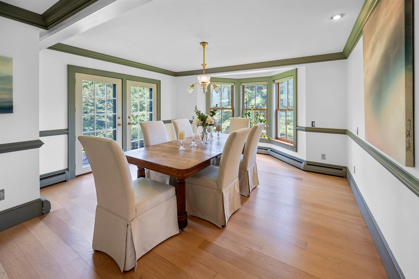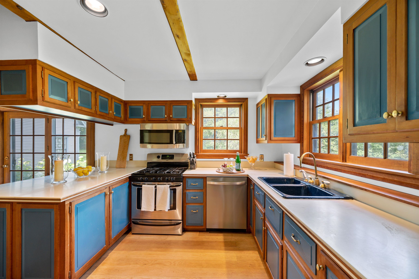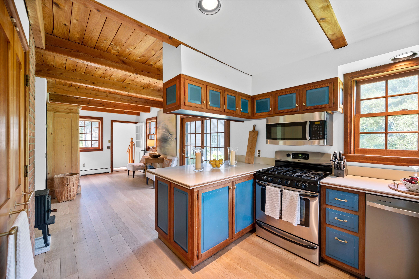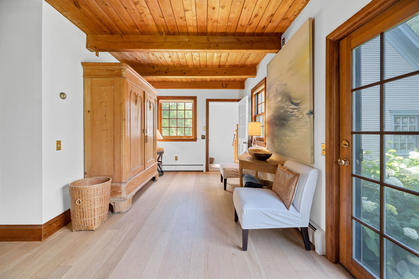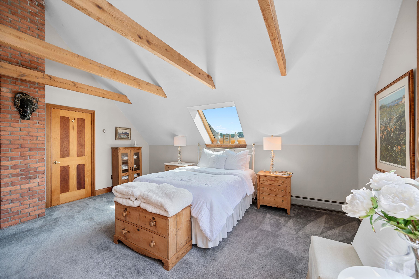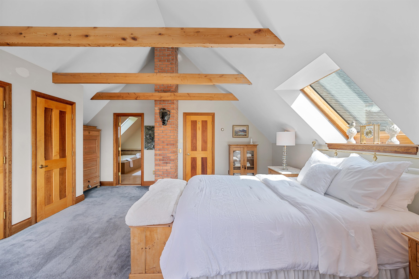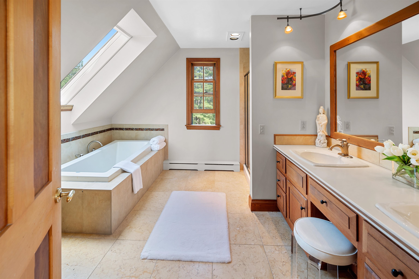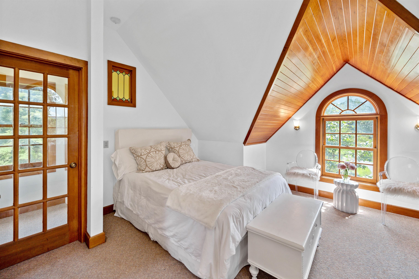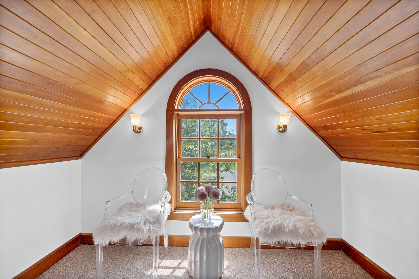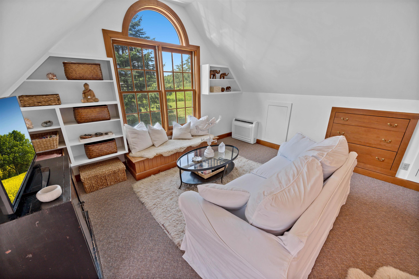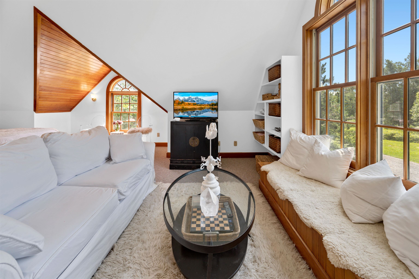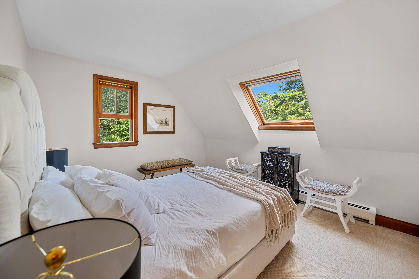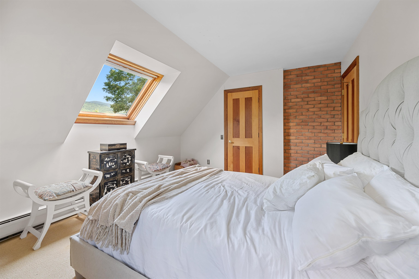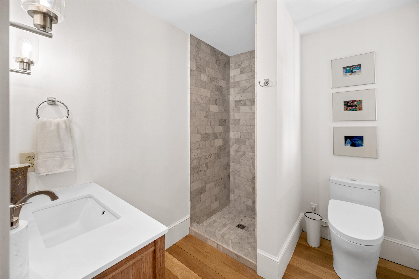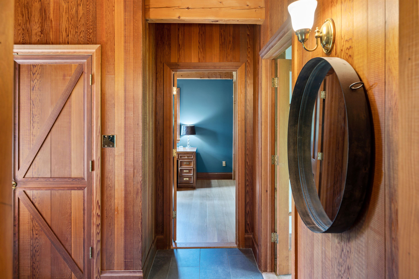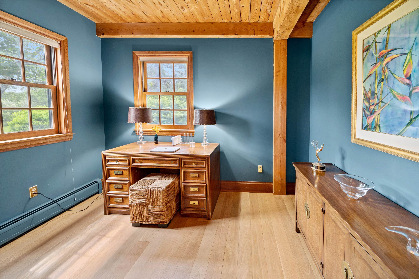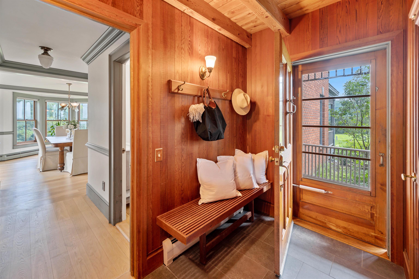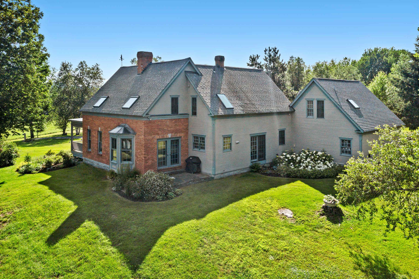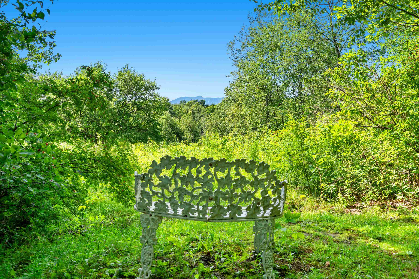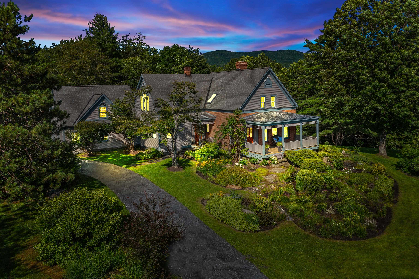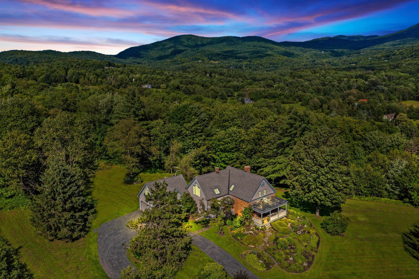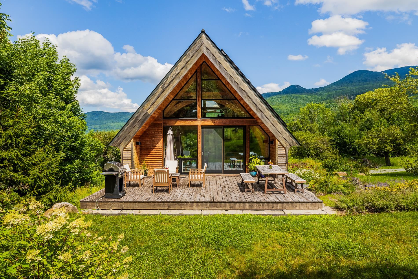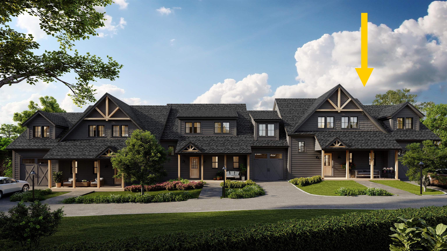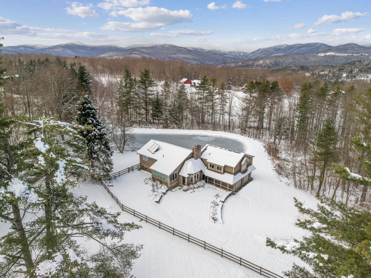1 of 40
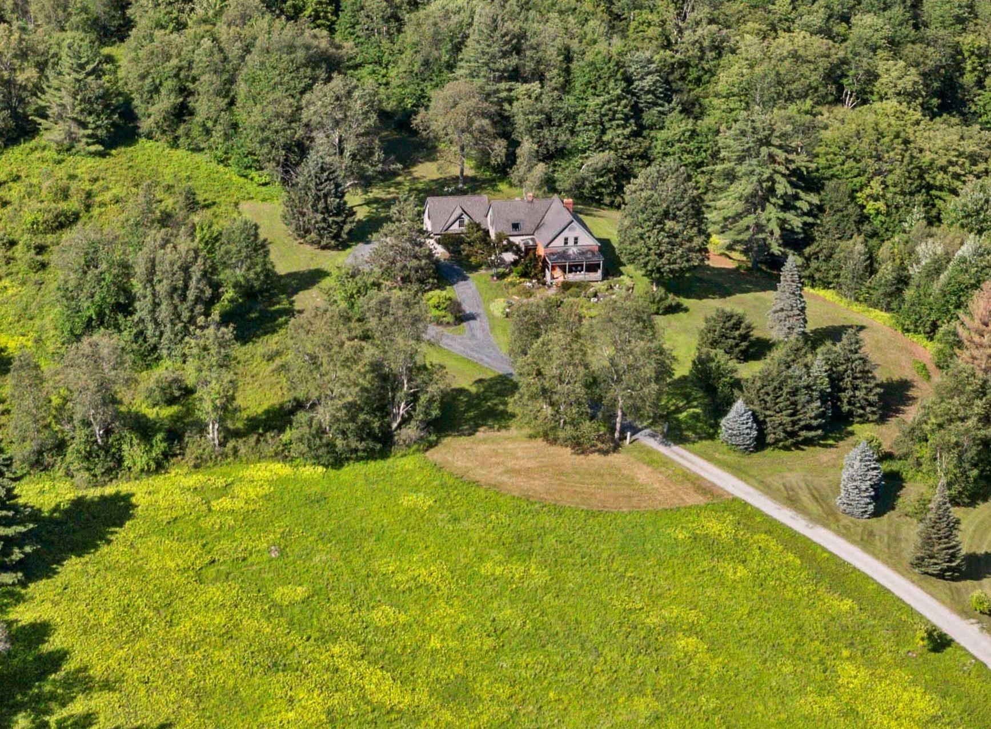
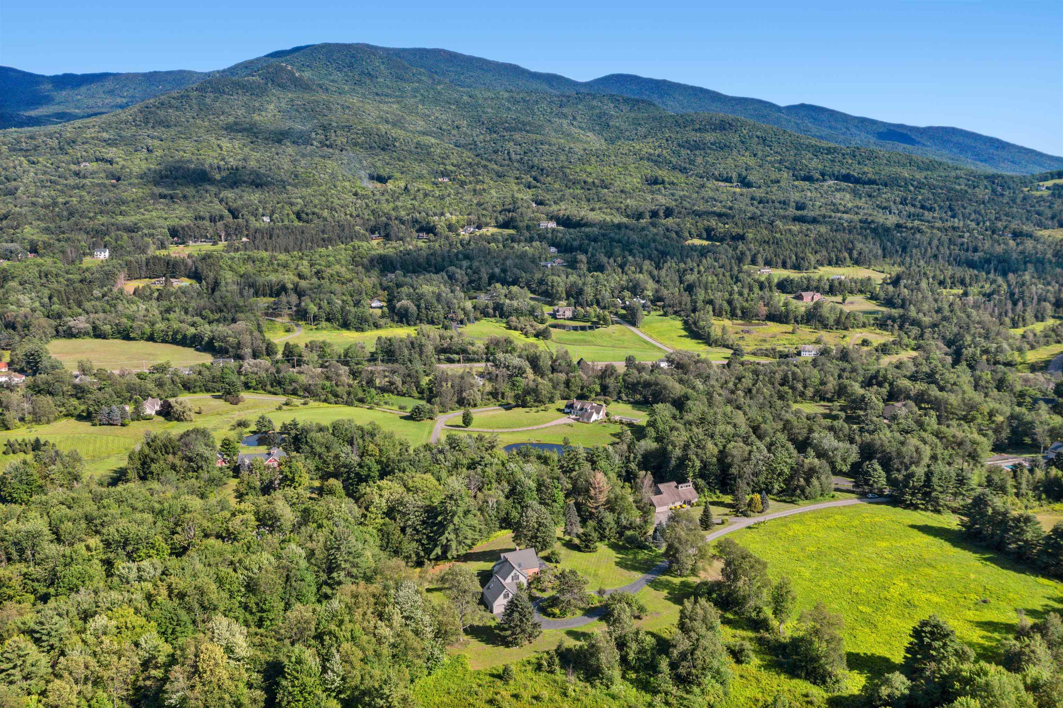
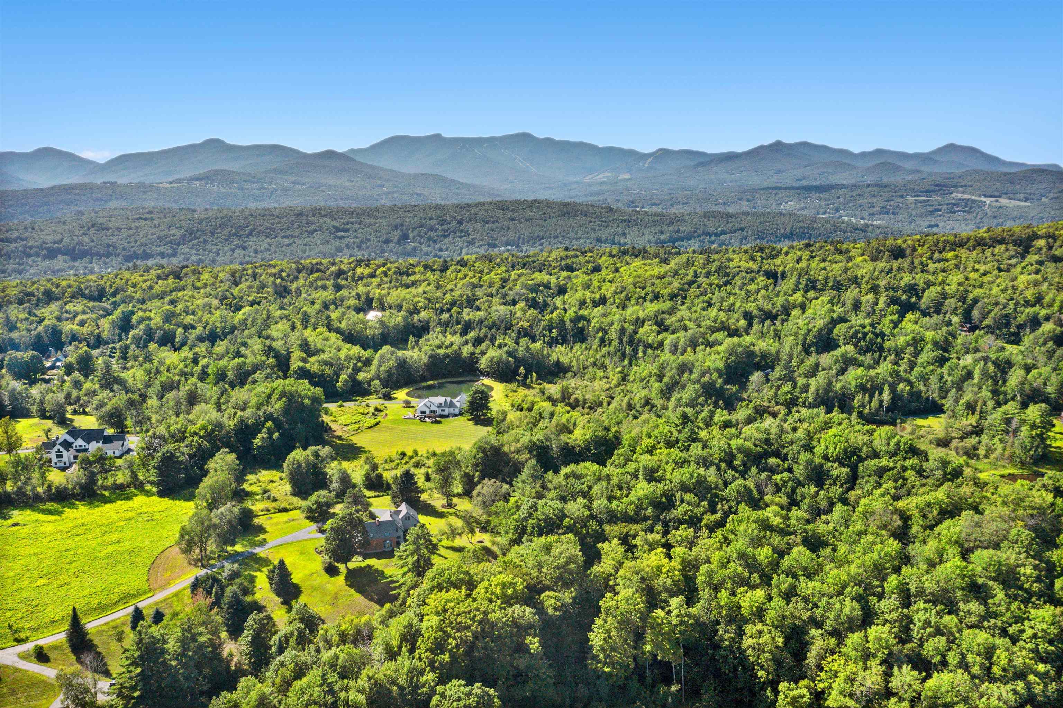
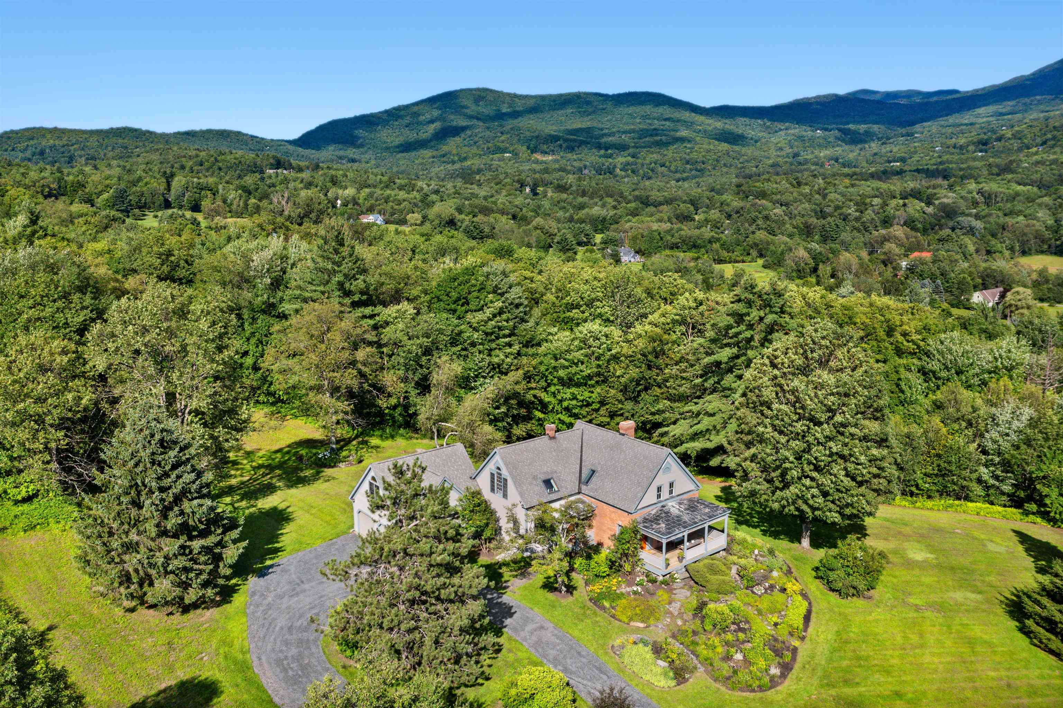

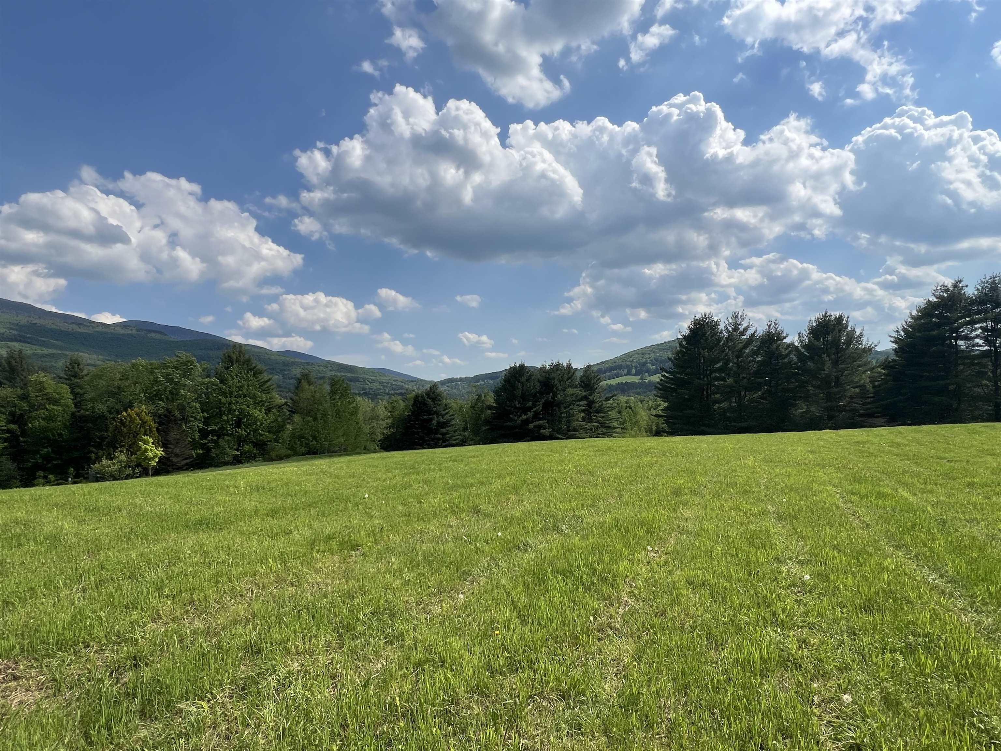
General Property Information
- Property Status:
- Active Under Contract
- Price:
- $1, 850, 000
- Assessed:
- $0
- Assessed Year:
- County:
- VT-Lamoille
- Acres:
- 7.97
- Property Type:
- Single Family
- Year Built:
- 1985
- Agency/Brokerage:
- Pall Spera
Pall Spera Company Realtors-Stowe
pall.spera@pallspera.com - Cooperation Fee:
- 2.50%*
- Bedrooms:
- 4
- Total Baths:
- 4
- Sq. Ft. (Total):
- 3056
- Tax Year:
- 2024
- Taxes:
- $20, 854
- Association Fees:
Welcome to "Heart of the Hollow, " a generational living family estate crafted by the renowned Mark Streuli Construction. This exquisite four-bedroom home, built with a granite-covered foundation, real double roof, and a harmonious blend of post and beam with conventional construction, stands as a testament to fine craftsmanship and architectural brilliance. Nestled on a hilltop at the end of a private drive in the highly sought-after Stowe Hollow neighborhood, this private oasis offers elegance, sophistication, and spectacular views. The home features newly refinished wood floors, cherry and maple doors, and post and beam ceilings, all contributing to its captivating charm. The property spans nearly 8 acres, including an additional 3-acre deeded lot, making it an ideal retreat for family gatherings and generational living. The mature landscaping and beautiful flower gardens enhance the serene atmosphere, while the proximity to swimming holes and Emily’s Covered Bridge, one of Vermont’s most photographed covered bridges, adds to the allure. Enjoy views of Mt. Mansfield, Camel’s Hump, the Pinnacle, and stunning sunsets from the front porch, perfect for entertaining guests. This sanctuary is just a four-minute drive to Stowe Village, a 20-minute drive to skiing, and an easy 12-minute drive to Interstate 89. Make this exceptional property a family favorite and create lasting memories in this enchanting Vermont estate.
Interior Features
- # Of Stories:
- 2
- Sq. Ft. (Total):
- 3056
- Sq. Ft. (Above Ground):
- 3056
- Sq. Ft. (Below Ground):
- 0
- Sq. Ft. Unfinished:
- 1313
- Rooms:
- 8
- Bedrooms:
- 4
- Baths:
- 4
- Interior Desc:
- Appliances Included:
- Water Heater - Owned, Water Heater - Tank
- Flooring:
- Heating Cooling Fuel:
- Gas - LP/Bottle
- Water Heater:
- Basement Desc:
- Bulkhead, Concrete, Concrete Floor, Stairs - Interior
Exterior Features
- Style of Residence:
- Farmhouse, New Englander
- House Color:
- Grey
- Time Share:
- No
- Resort:
- Exterior Desc:
- Exterior Details:
- Amenities/Services:
- Land Desc.:
- Country Setting, Interior Lot, Landscaped, Mountain View, View, Near Golf Course, Near Shopping, Near Skiing, Rural
- Suitable Land Usage:
- Roof Desc.:
- Shingle - Architectural
- Driveway Desc.:
- Gravel
- Foundation Desc.:
- Poured Concrete
- Sewer Desc.:
- 1250 Gallon, On-Site Septic Exists
- Garage/Parking:
- Yes
- Garage Spaces:
- 2
- Road Frontage:
- 0
Other Information
- List Date:
- 2024-05-28
- Last Updated:
- 2024-11-04 19:16:59
All cooperation fees must be agreed upon in writing in a fully executed Commission Allocation Agreement and will be paid at closing. These cooperation fees are negotiated solely between an agent and client and are not fixed, pre-established or controlled.


