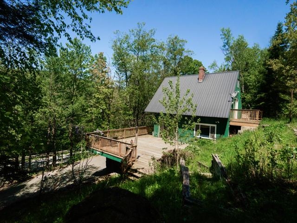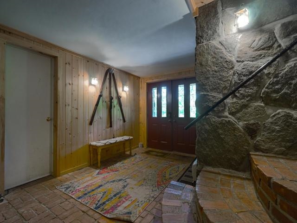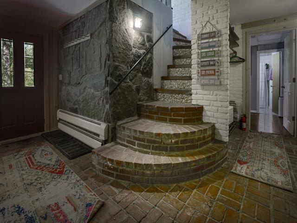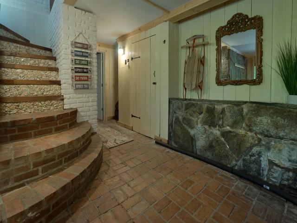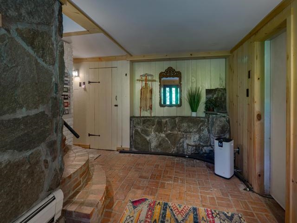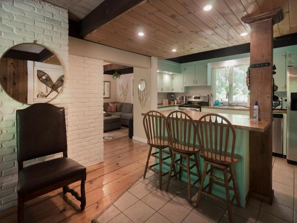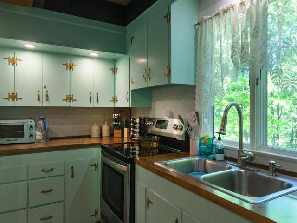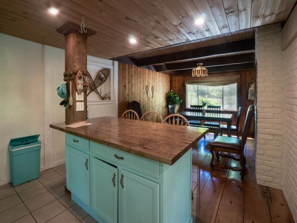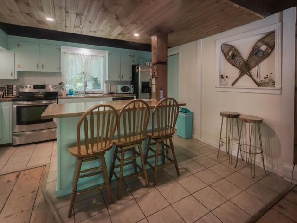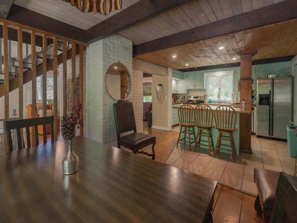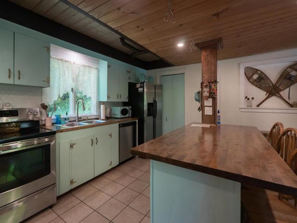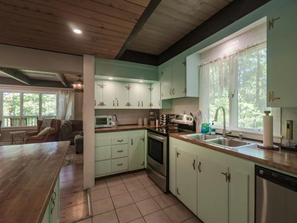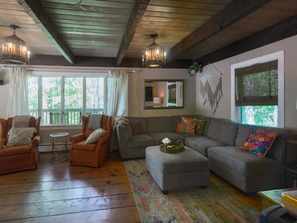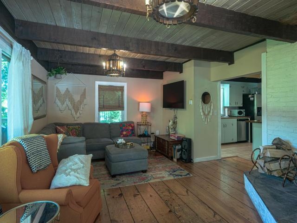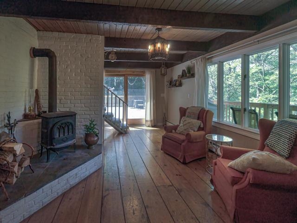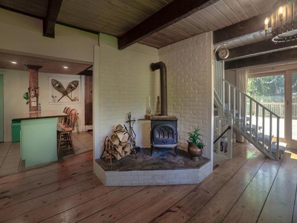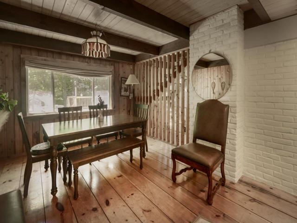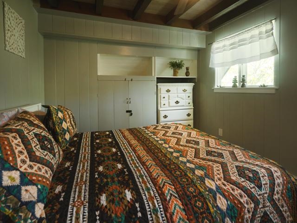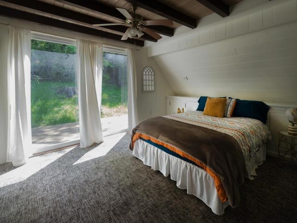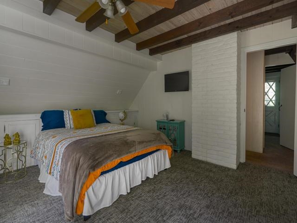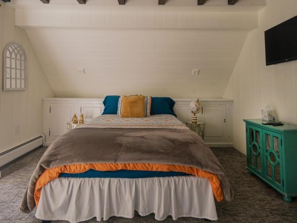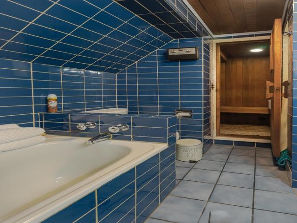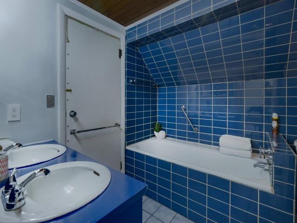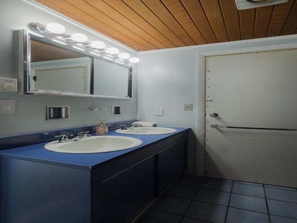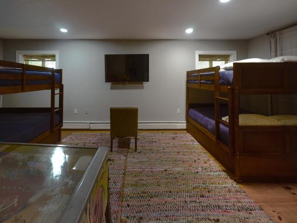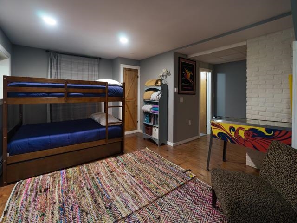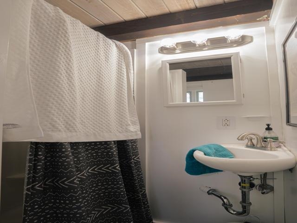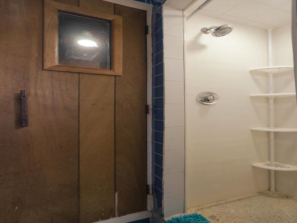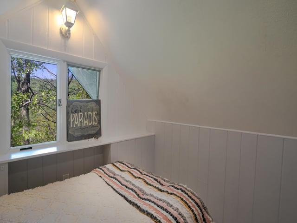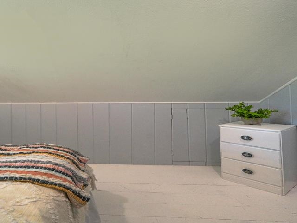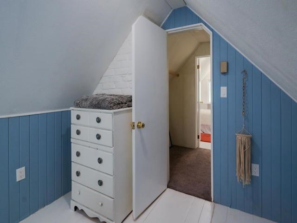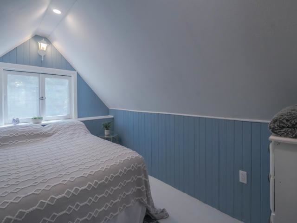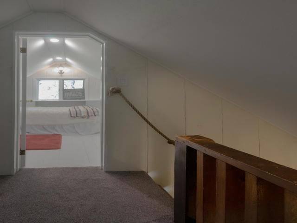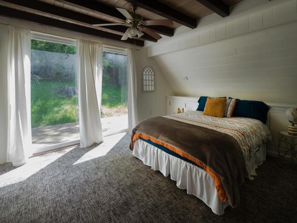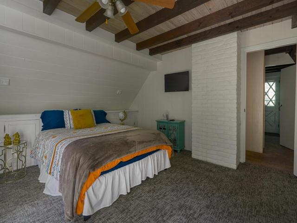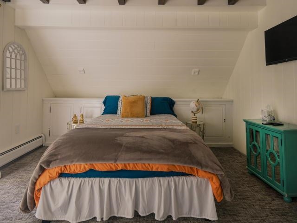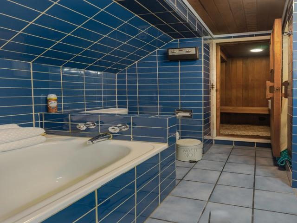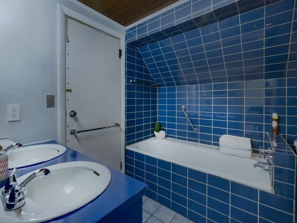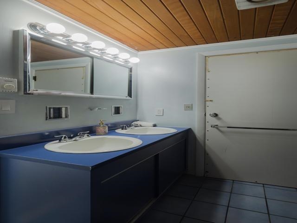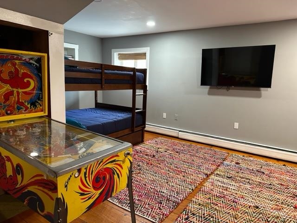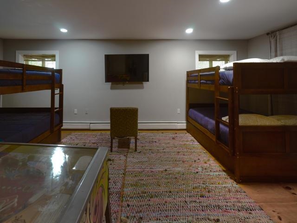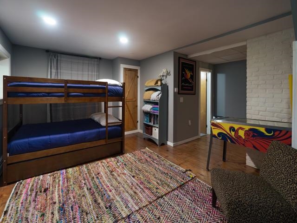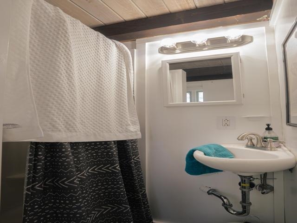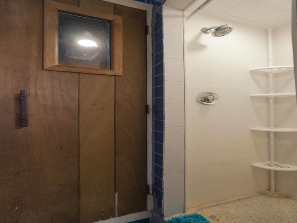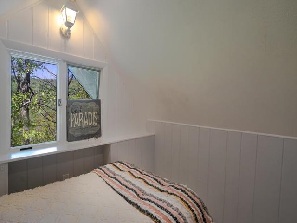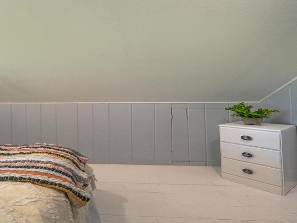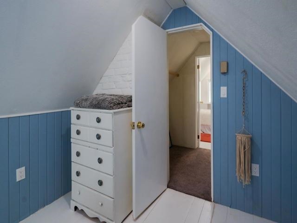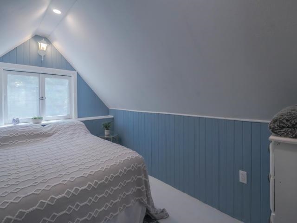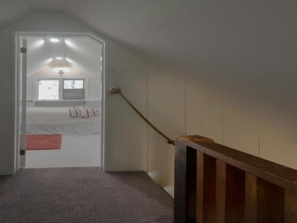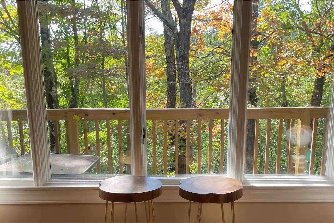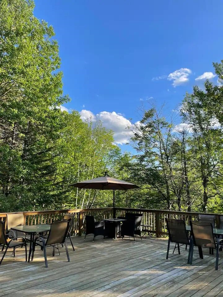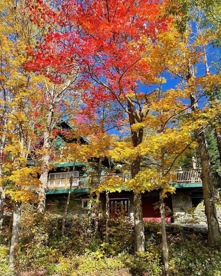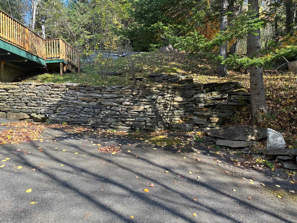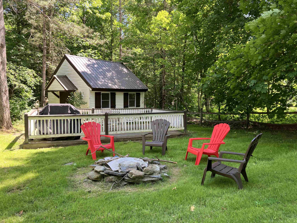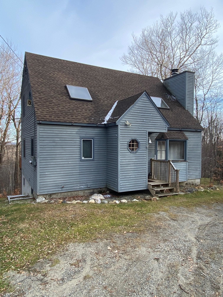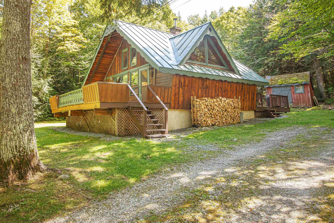1 of 59
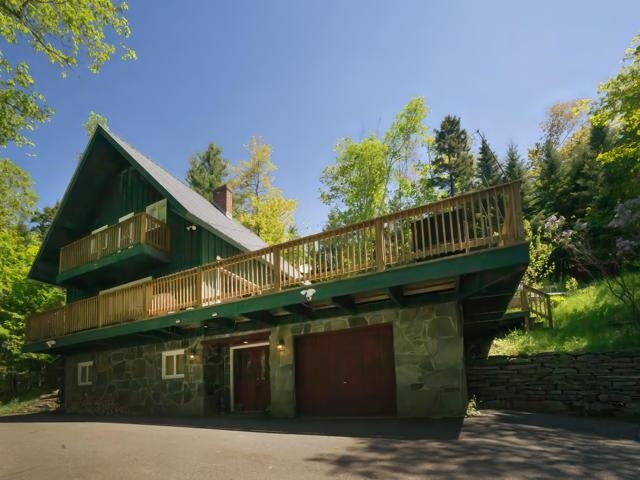
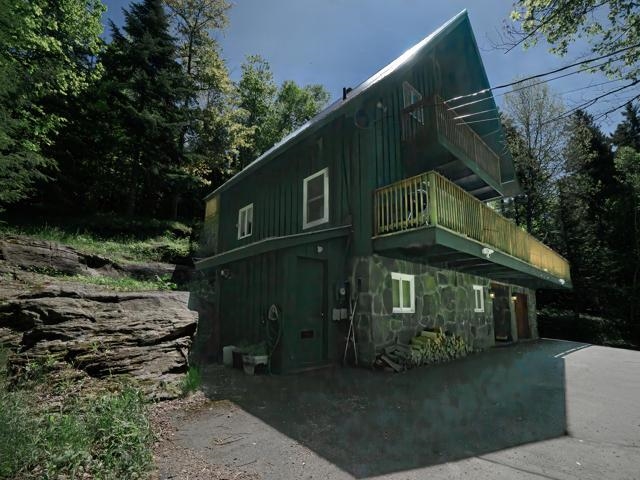
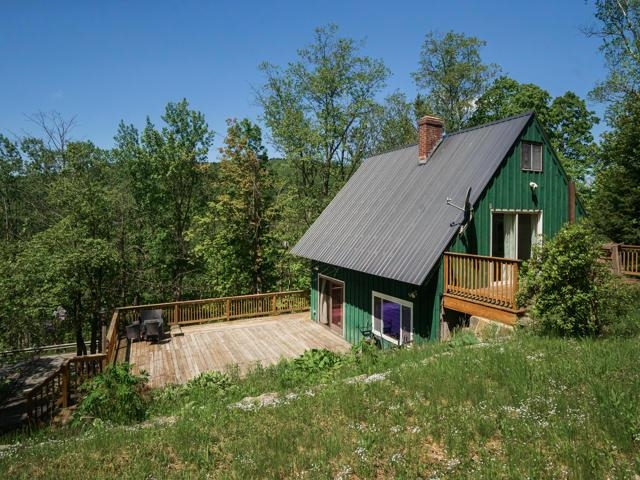


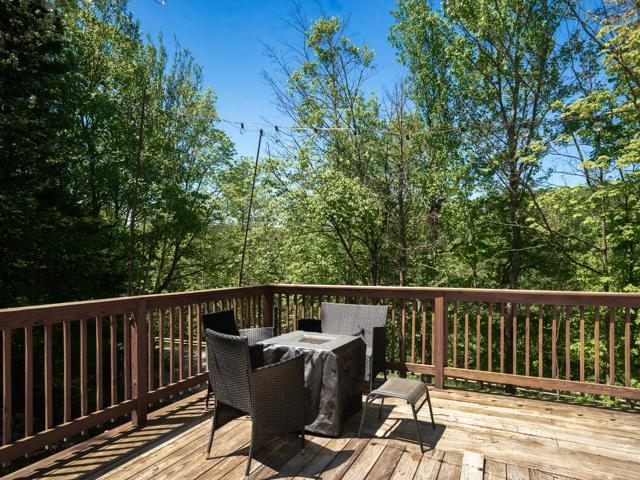
General Property Information
- Property Status:
- Active Under Contract
- Price:
- $399, 000
- Assessed:
- $0
- Assessed Year:
- County:
- VT-Windham
- Acres:
- 1.20
- Property Type:
- Single Family
- Year Built:
- 1968
- Agency/Brokerage:
- Richard Caplan
Deerfield Valley Real Estate - Bedrooms:
- 5
- Total Baths:
- 4
- Sq. Ft. (Total):
- 2800
- Tax Year:
- 2023
- Taxes:
- $5, 000
- Association Fees:
Discover your Vermont mountain escape just 5 minutes from Mount Snow, where charm meets convenience and rental potential. This expanded chalet offers seasonal rental income, making it a smart investment for those looking to maximize returns. Step inside to find a cozy mudroom with natural stone walls, perfect for storing ski gear. The main level features an open floor plan with exposed beams, a wood-burning stove, and access to a wraparound deck, ideal for soaking in the views. The kitchen boasts modern appliances and flows into a spacious dining area, perfect for gatherings. With two en-suite bedrooms on the second level and two more upstairs, there’s plenty of space for guests. The lower-level bunk room suite is perfect for accommodating larger groups, adding to the home’s rental appeal. Not just a winter retreat, this property is minutes from lakes, bike trails, and hiking for summer fun. Located 2 minutes from West Dover and 8 minutes from Wilmington, it’s the perfect year-round getaway. Plus, the owner will hand off all contacts, making property management a breeze. This is your opportunity for effortless ownership and rental success!
Interior Features
- # Of Stories:
- 4+
- Sq. Ft. (Total):
- 2800
- Sq. Ft. (Above Ground):
- 2800
- Sq. Ft. (Below Ground):
- 0
- Sq. Ft. Unfinished:
- 0
- Rooms:
- 9
- Bedrooms:
- 5
- Baths:
- 4
- Interior Desc:
- Appliances Included:
- Dishwasher, Dryer, Refrigerator, Washer
- Flooring:
- Heating Cooling Fuel:
- Gas - LP/Bottle
- Water Heater:
- Basement Desc:
- Finished, Partially Finished, Walkout, Interior Access, Exterior Access
Exterior Features
- Style of Residence:
- A Frame, Chalet
- House Color:
- Time Share:
- No
- Resort:
- Exterior Desc:
- Exterior Details:
- Amenities/Services:
- Land Desc.:
- Country Setting, Hilly, Ski Area, Wooded
- Suitable Land Usage:
- Roof Desc.:
- Metal
- Driveway Desc.:
- Paved
- Foundation Desc.:
- Concrete, Slab w/ Frost Wall
- Sewer Desc.:
- Septic
- Garage/Parking:
- Yes
- Garage Spaces:
- 1
- Road Frontage:
- 100
Other Information
- List Date:
- 2024-05-29
- Last Updated:
- 2024-11-13 15:25:44


