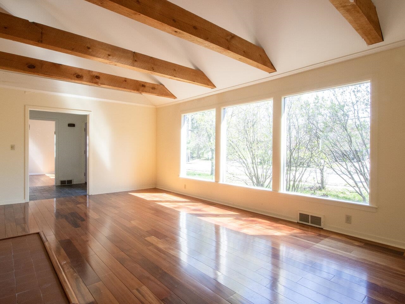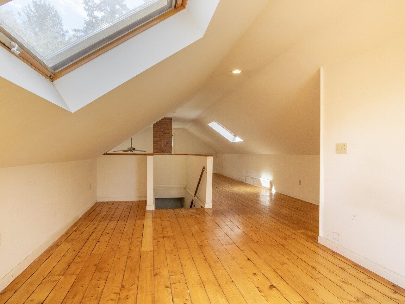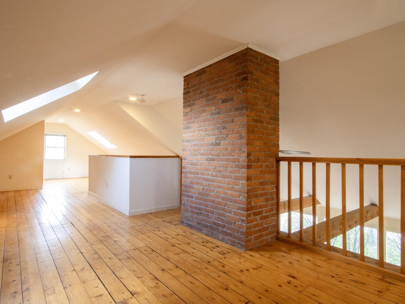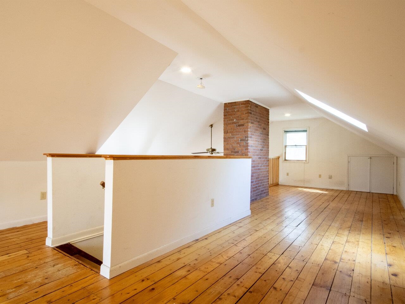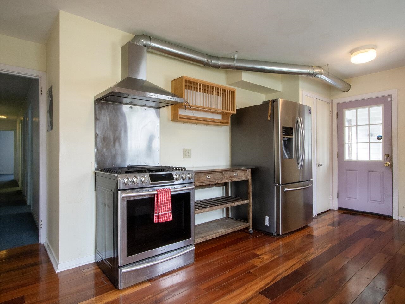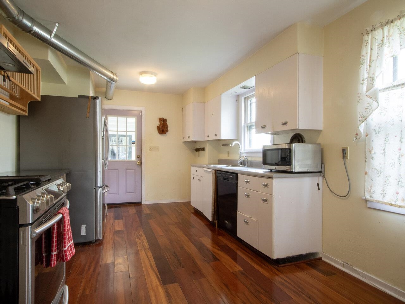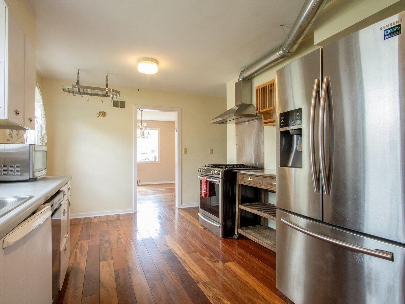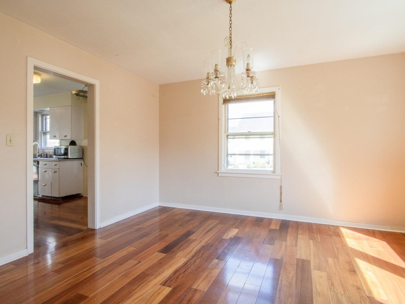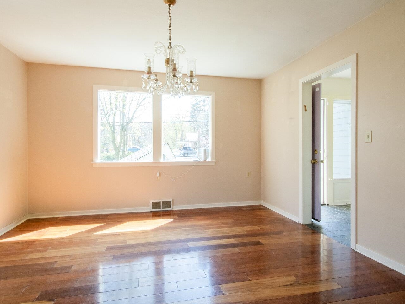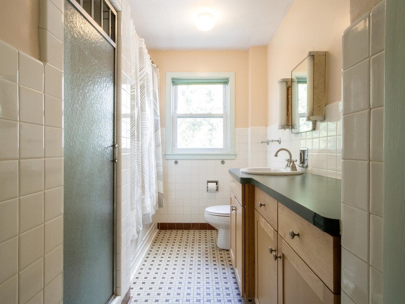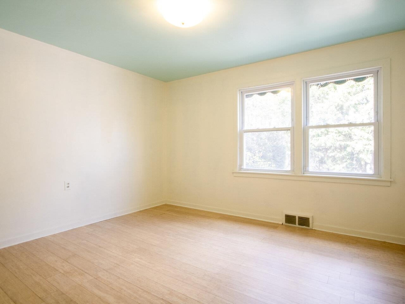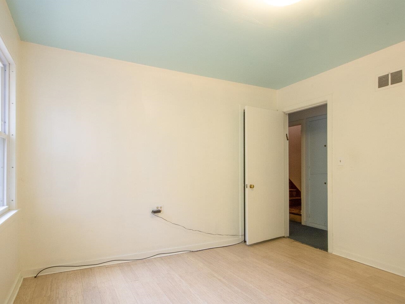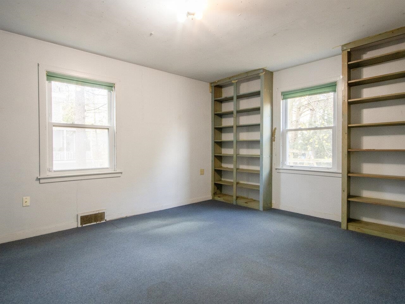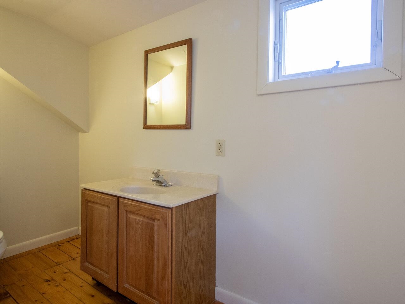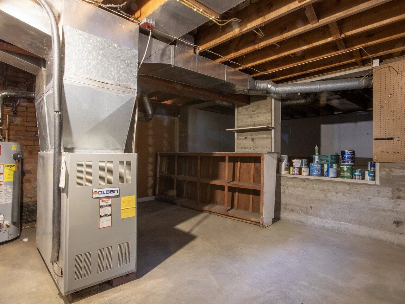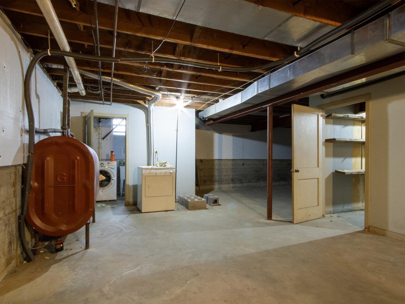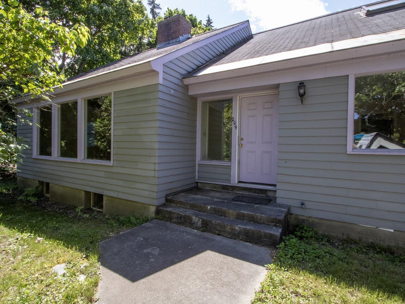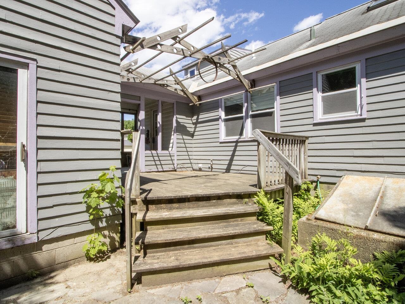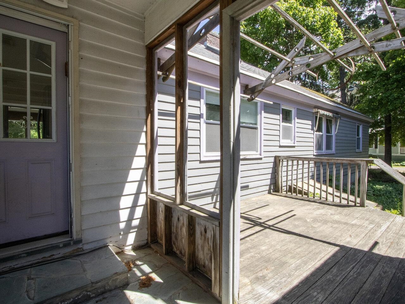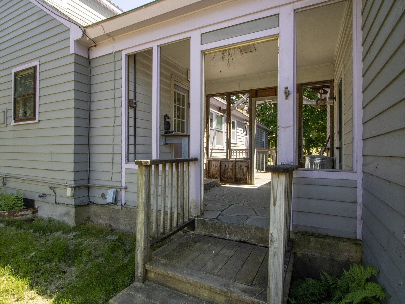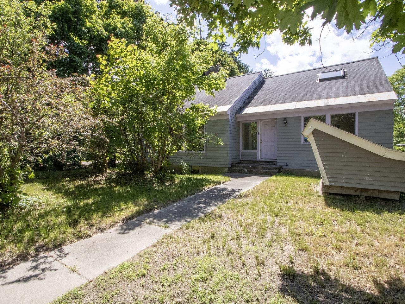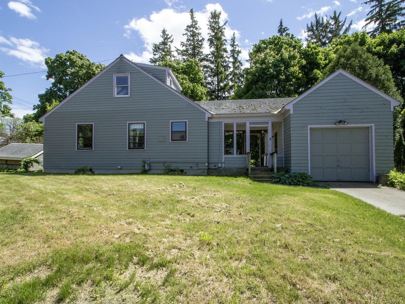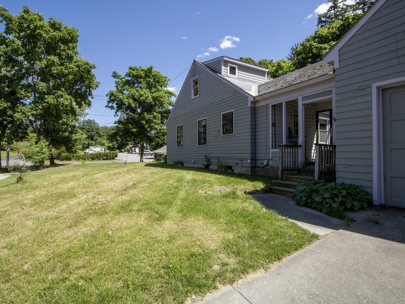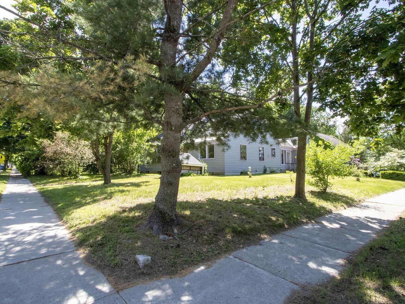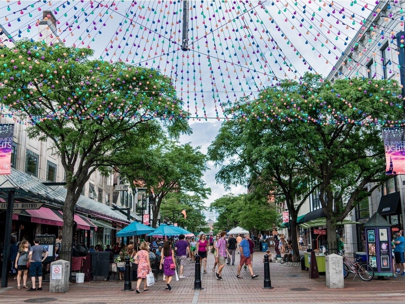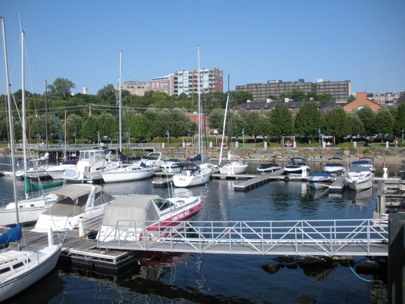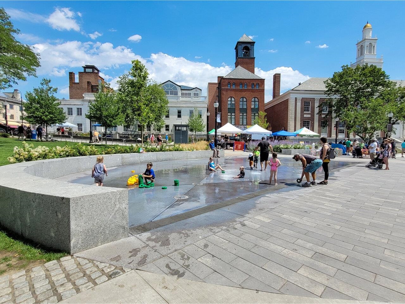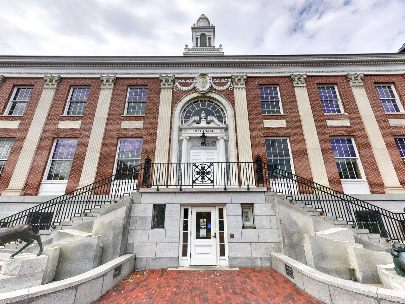1 of 34
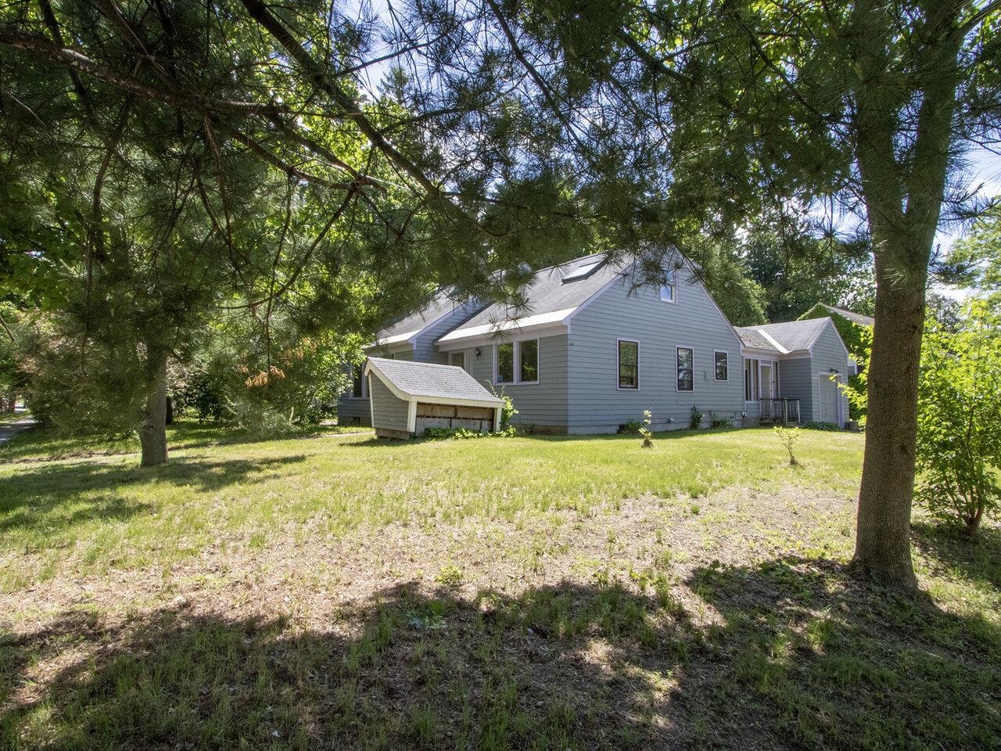
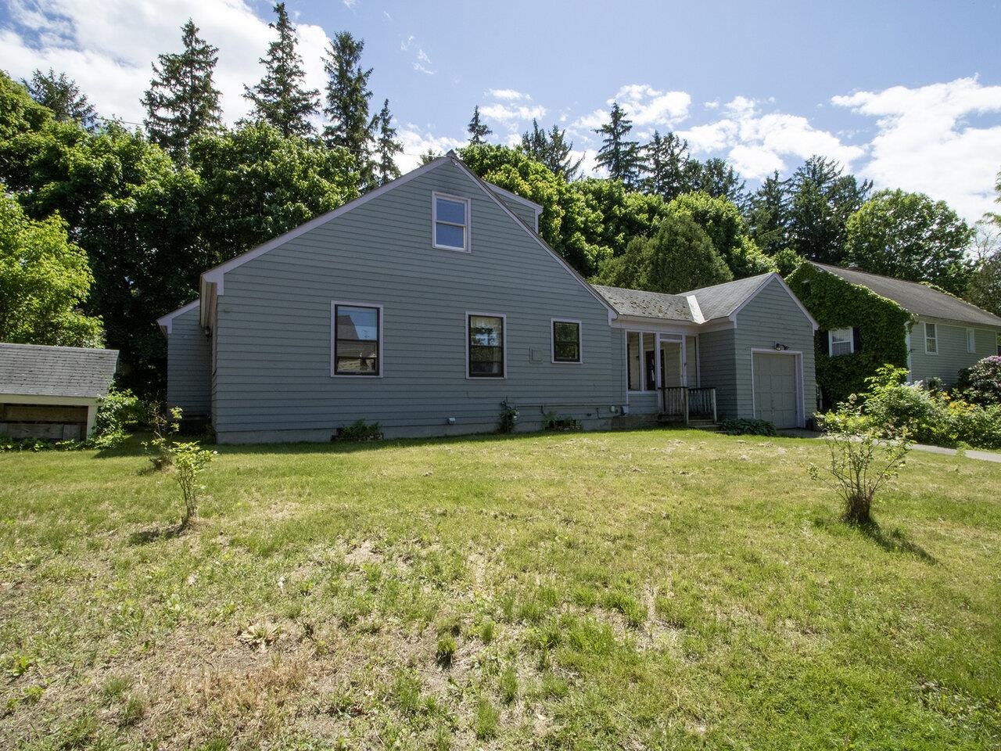
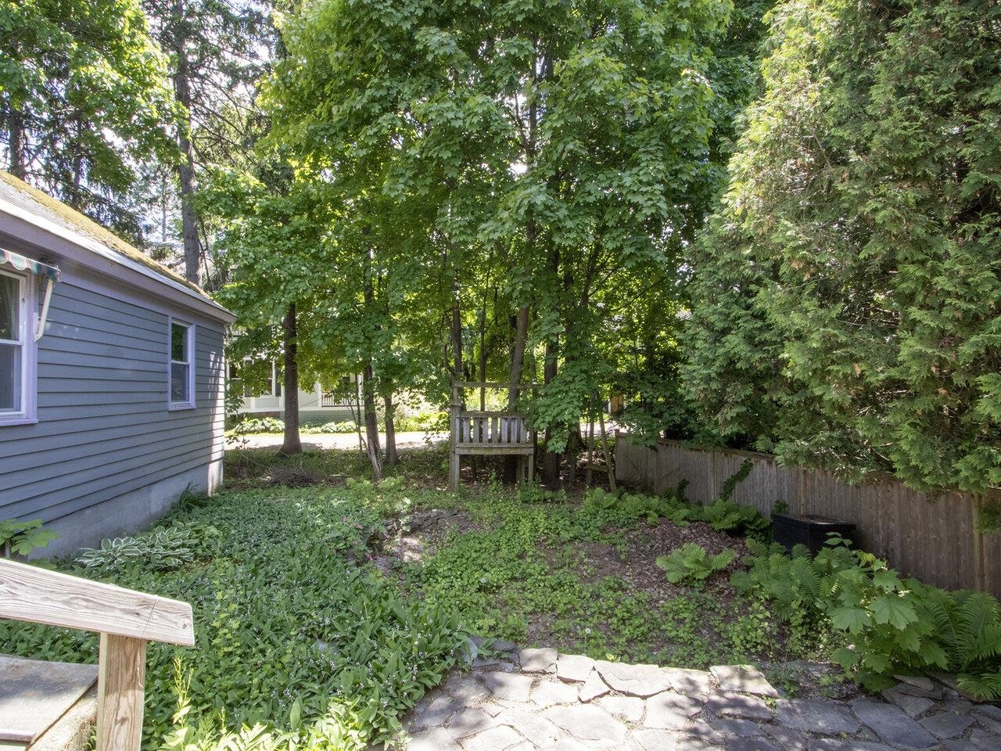
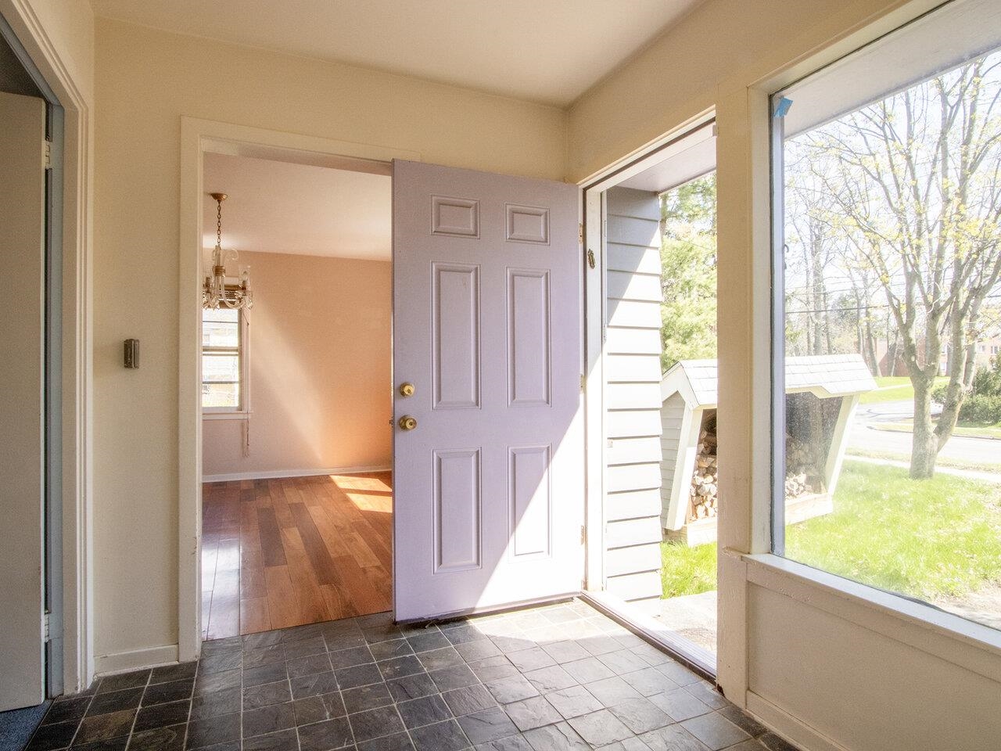

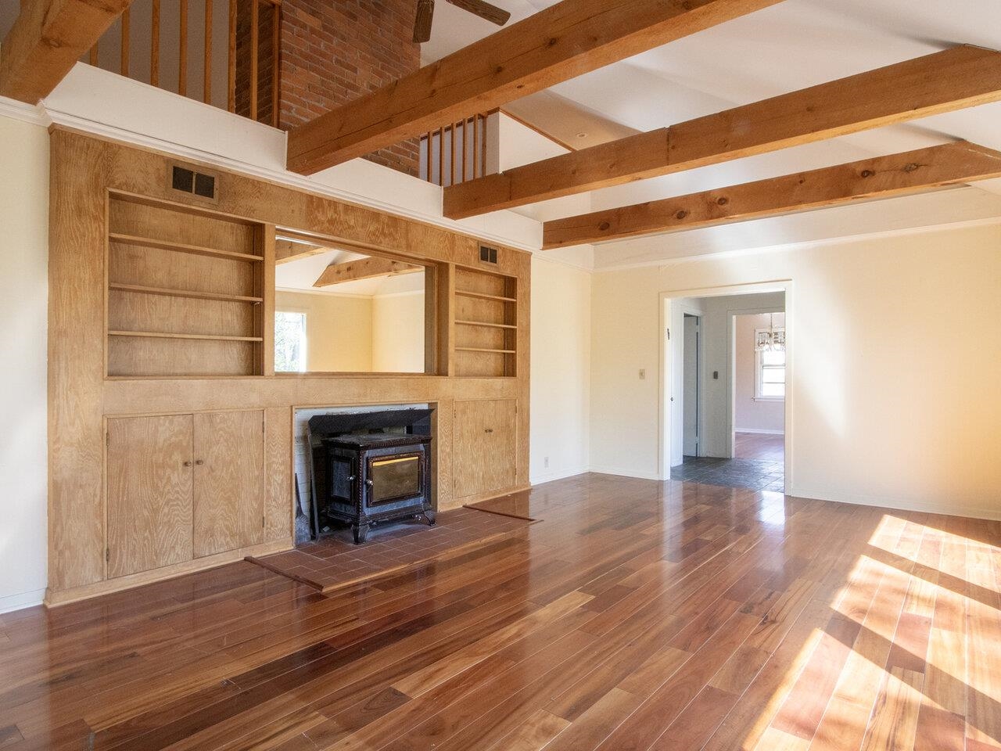
General Property Information
- Property Status:
- Active
- Price:
- $645, 000
- Assessed:
- $0
- Assessed Year:
- County:
- VT-Chittenden
- Acres:
- 0.23
- Property Type:
- Single Family
- Year Built:
- 1935
- Agency/Brokerage:
- Theadora Dernavich
Coldwell Banker Hickok and Boardman - Bedrooms:
- 3
- Total Baths:
- 2
- Sq. Ft. (Total):
- 2346
- Tax Year:
- 2023
- Taxes:
- $11, 234
- Association Fees:
This expansive cape-style home sits on a large corner lot in the northern Hill Section of Burlington. Interesting architectural details and natural light fill the living spaces. The spacious living room has beautiful hardwood floors, built-ins, and picture windows. Above, exposed wooden beams lead your eye to the second floor loft, which could be used in many ways; as an office, library, media room, game room, hobby area, and more. The skylights in the loft and half bathroom make for a very pleasant and functional area of the home. All three bedrooms and a full bath are on the first floor. There is a formal dining room which leads to the kitchen with newer appliances and space for a breakfast nook. The full unfinished basement offers so much potential. There is an open breezeway connecting the home to the one-car garage that leads to the back deck and patio. Home has been well-loved for many years and is beckoning its next owners to make it their own! Just minutes from the University of Vermont and UVM Medical Center, and downtown Burlington, with public transportation right out front.
Interior Features
- # Of Stories:
- 2
- Sq. Ft. (Total):
- 2346
- Sq. Ft. (Above Ground):
- 2346
- Sq. Ft. (Below Ground):
- 0
- Sq. Ft. Unfinished:
- 1384
- Rooms:
- 6
- Bedrooms:
- 3
- Baths:
- 2
- Interior Desc:
- Skylight, Vaulted Ceiling, Wood Stove Insert, Laundry - Basement
- Appliances Included:
- Dishwasher, Dryer, Range - Gas, Refrigerator, Washer, Water Heater–Natural Gas, Water Heater - Owned
- Flooring:
- Carpet, Slate/Stone, Wood
- Heating Cooling Fuel:
- Gas - Natural Available, Oil
- Water Heater:
- Basement Desc:
- Concrete Floor, Full, Unfinished
Exterior Features
- Style of Residence:
- Cape
- House Color:
- Grey
- Time Share:
- No
- Resort:
- Exterior Desc:
- Exterior Details:
- Deck, Outbuilding
- Amenities/Services:
- Land Desc.:
- City Lot, Corner
- Suitable Land Usage:
- Roof Desc.:
- Shingle
- Driveway Desc.:
- Paved
- Foundation Desc.:
- Concrete
- Sewer Desc.:
- Public
- Garage/Parking:
- Yes
- Garage Spaces:
- 1
- Road Frontage:
- 199
Other Information
- List Date:
- 2024-05-29
- Last Updated:
- 2024-07-12 14:49:00


