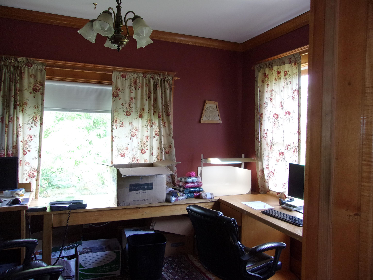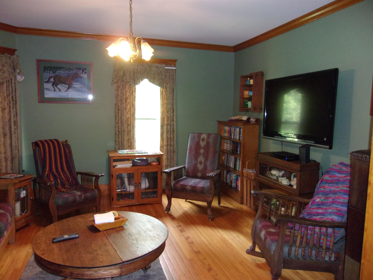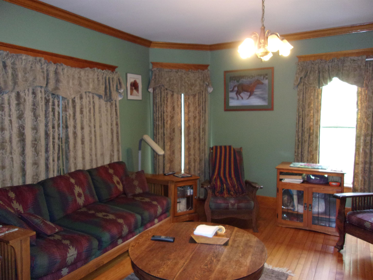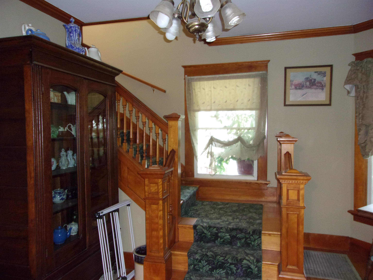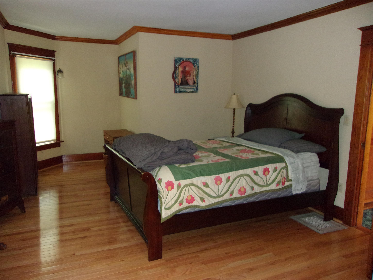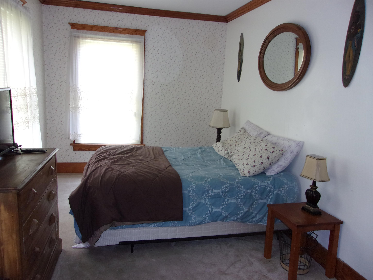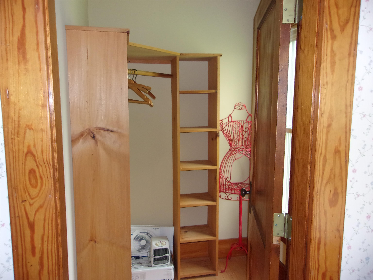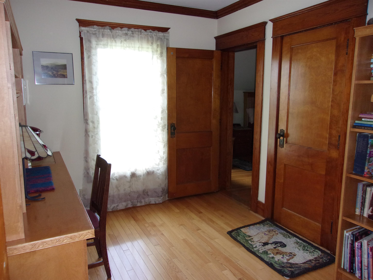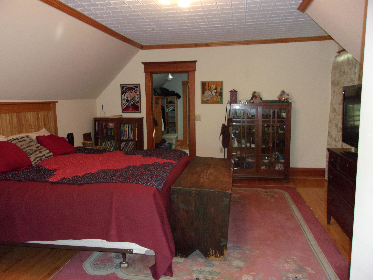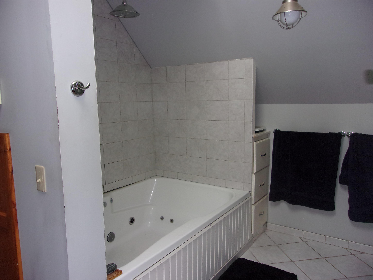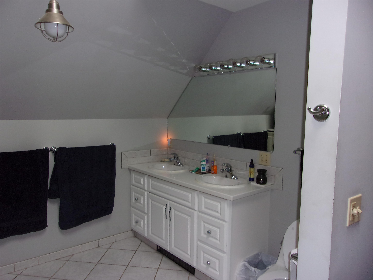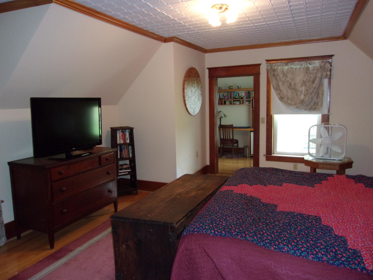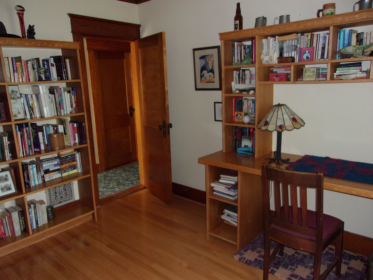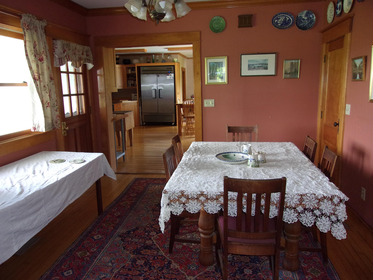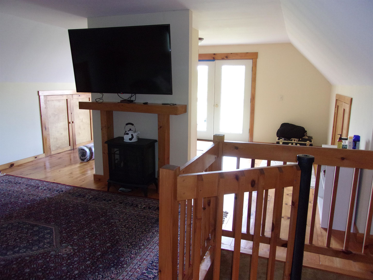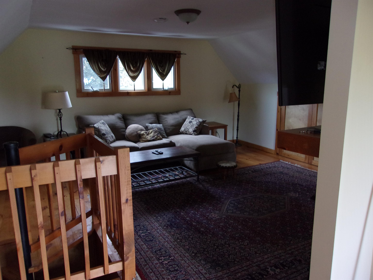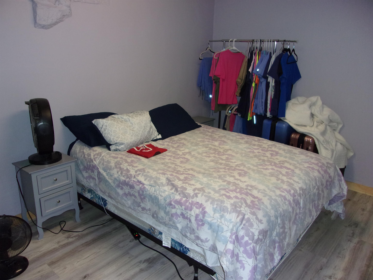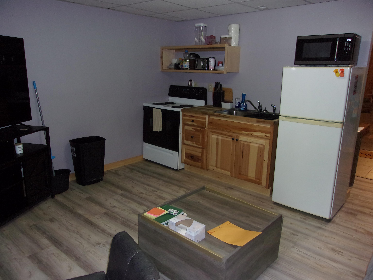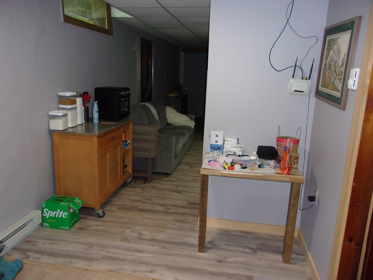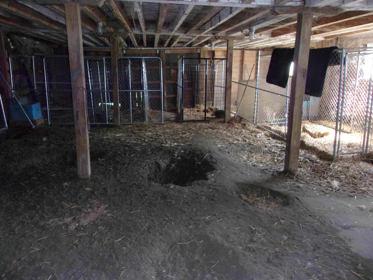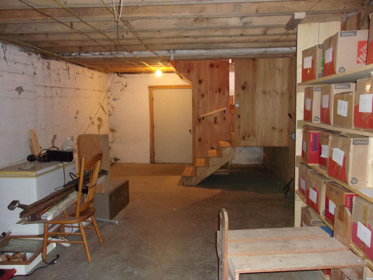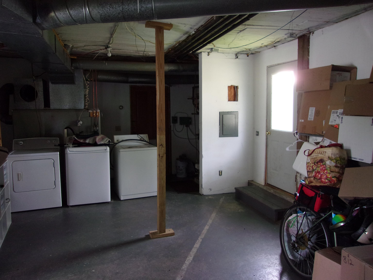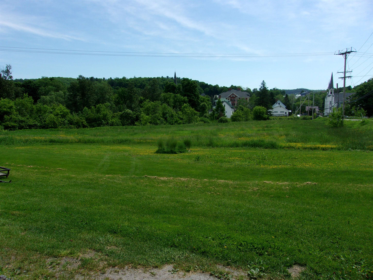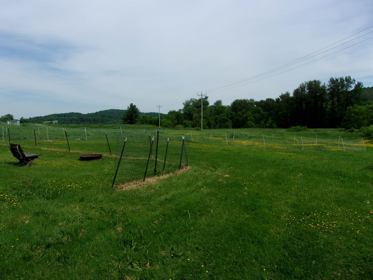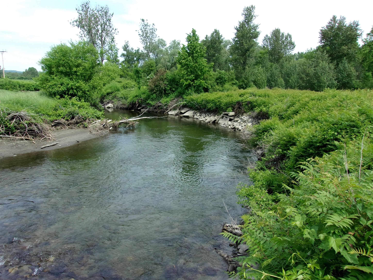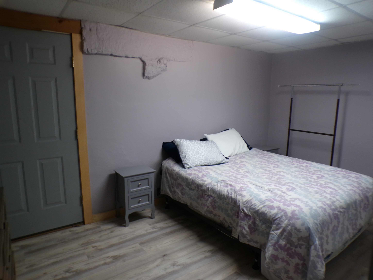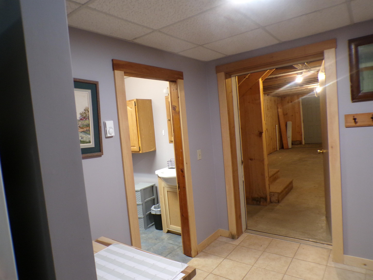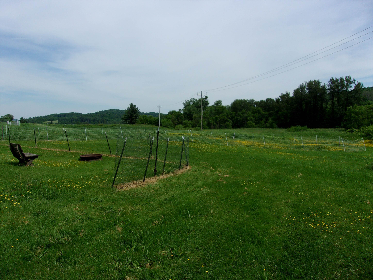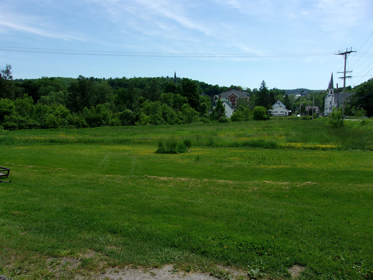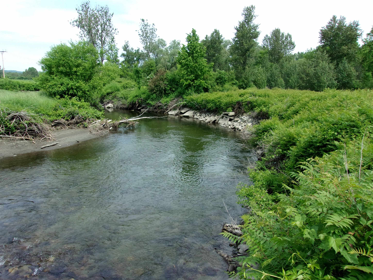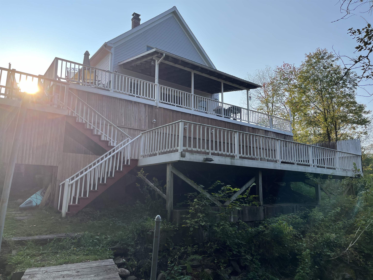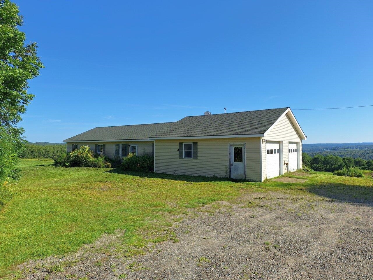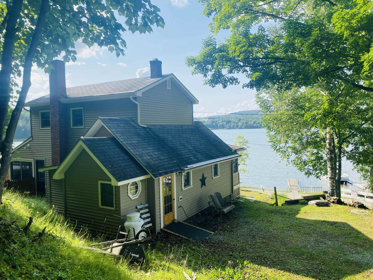1 of 36
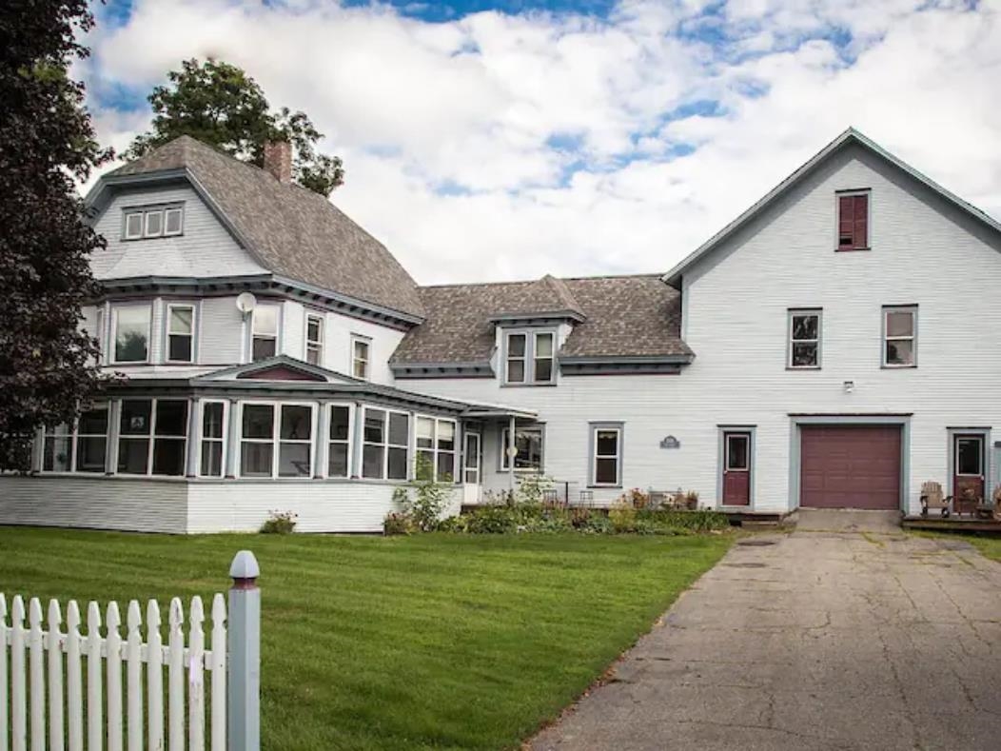
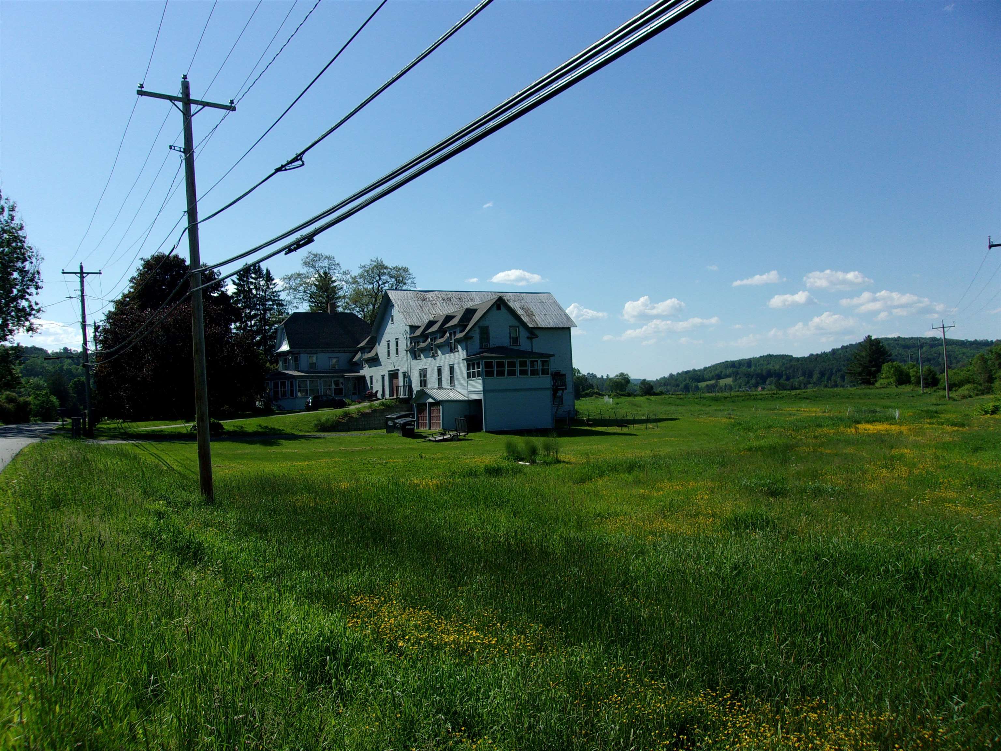

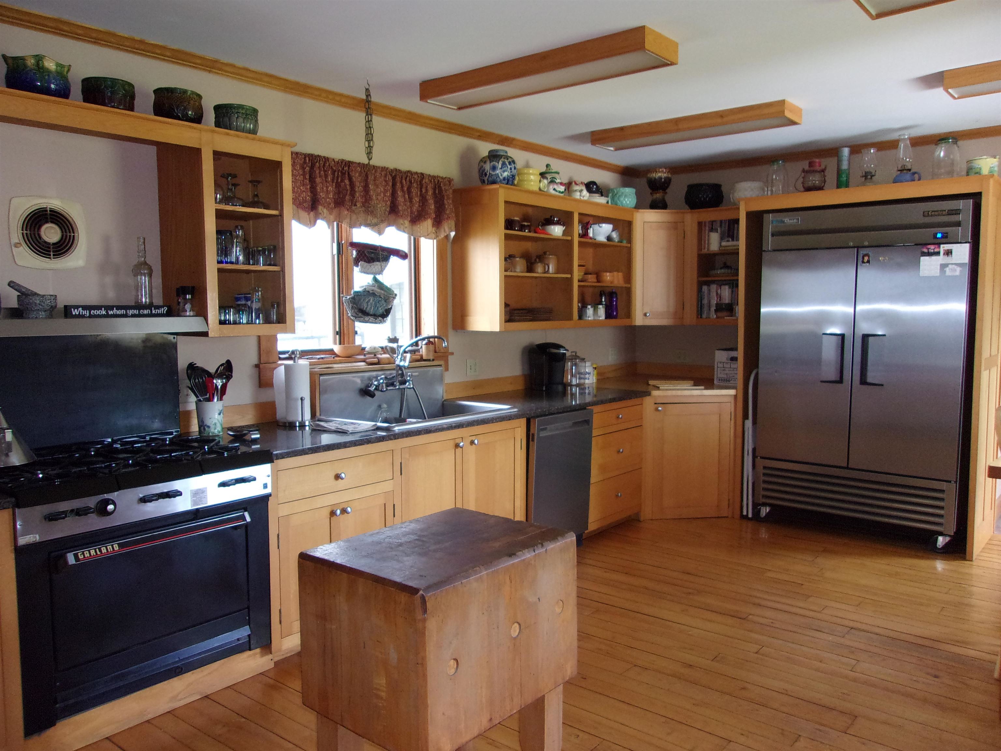
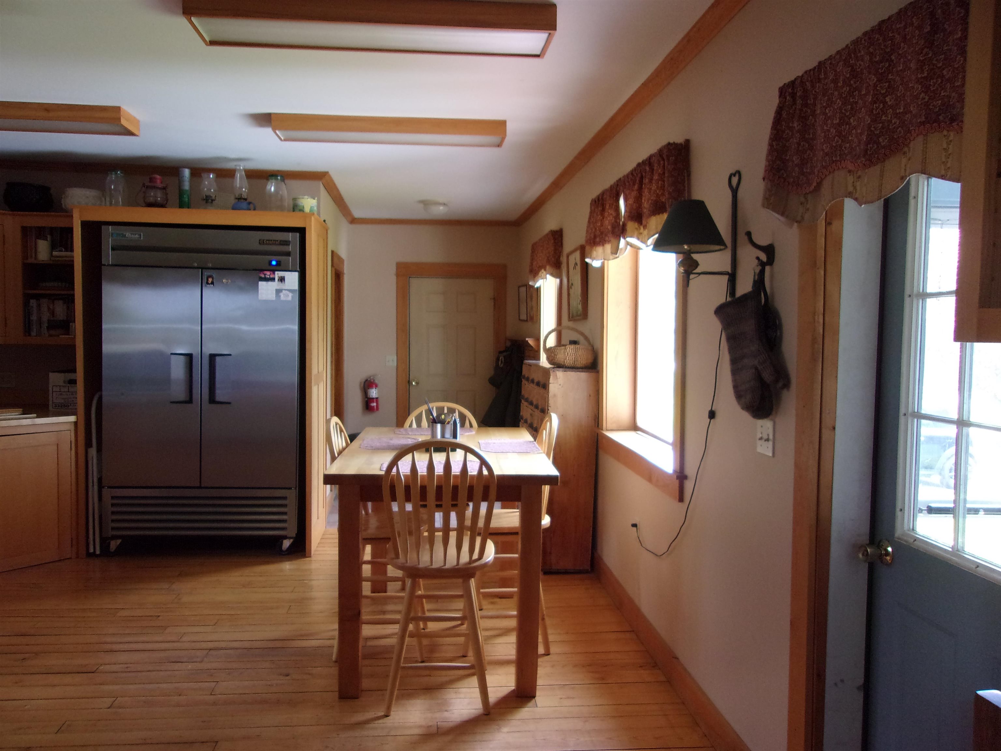
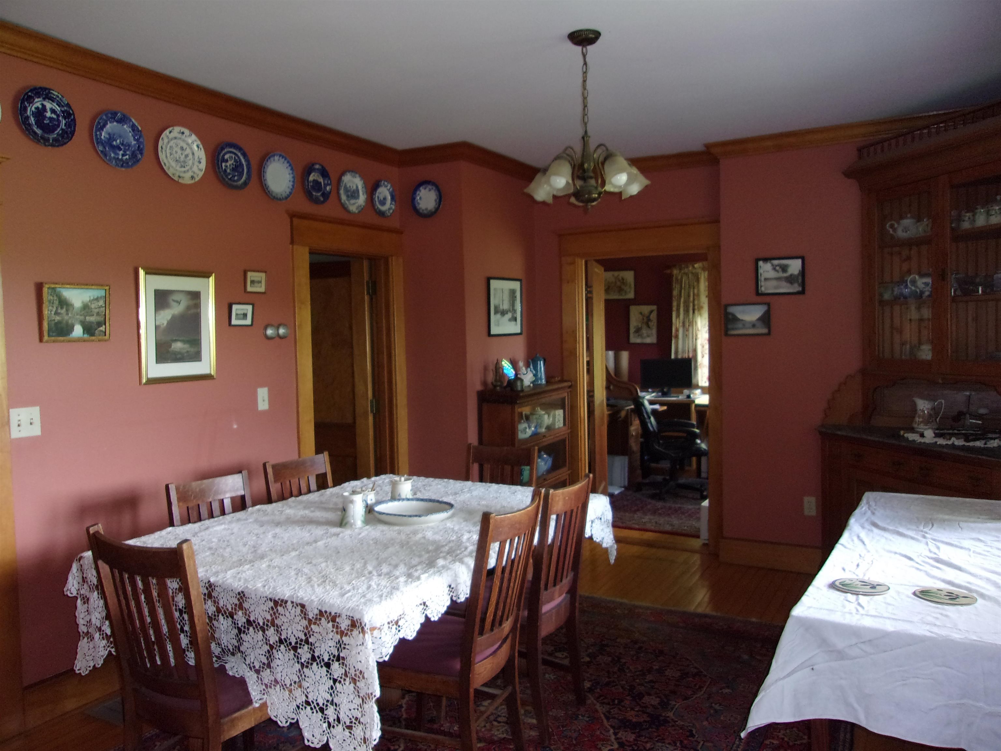
General Property Information
- Property Status:
- Active Under Contract
- Price:
- $449, 000
- Assessed:
- $0
- Assessed Year:
- County:
- VT-Orleans
- Acres:
- 7.00
- Property Type:
- Single Family
- Year Built:
- 1900
- Agency/Brokerage:
- Brent Shafer
RE/MAX All Seasons Realty - Bedrooms:
- 5
- Total Baths:
- 5
- Sq. Ft. (Total):
- 3300
- Tax Year:
- Taxes:
- $0
- Association Fees:
This historic Victorian farmhouse has been lovingly cared for and maintained. You get a 5 bedroom main house, a 3 story guest house and a caretaker's apartment which could be a mother in law is a large, commercial kitchen with plenty of room for the family table. Or maybe you prefer the wrap around porch. Steps away, is a formal dining room with access to the back covered porch for year round grilling! Next there's a study that could easily be a 1st floor bedroom. The natural woodwork is believe to be Butternut and Cherry, Ash and Oak just beautiful! The living room is a nice size. The second floor host 3 bedrooms. One is a 3 room suite with an library and private bath. Another ihas a dressing room and shares a large bath with two floor suite, comprising a bedroom, living room and balcony. If you can find the circular stairs, there is a perfect room for you. You have to see it. The barn is a 3 story post and beam and you can drive into all three levels because the third floor high drive is sound. We park our tractor, snowblower and implements up there. The lower level of the barn is currently used as a kennel. The first floor has a few horse stalls. The land is level pasture. You can park several cars here too. The basement and lower level of the barn were affected by the last flood as the town reservoir line broke in our driveway. The town repaired everything and we have had no further issues. This a wonderful property and should be seen to appreciate it.
Interior Features
- # Of Stories:
- 3
- Sq. Ft. (Total):
- 3300
- Sq. Ft. (Above Ground):
- 3000
- Sq. Ft. (Below Ground):
- 300
- Sq. Ft. Unfinished:
- 800
- Rooms:
- 8
- Bedrooms:
- 5
- Baths:
- 5
- Interior Desc:
- Dining Area, In-Law Suite, Kitchen/Dining, Laundry - 1st Floor, Attic - Walkup
- Appliances Included:
- Dryer, Microwave, Range - Gas, Refrigerator, Washer, Stove - Gas, Water Heater - Electric, Vented Exhaust Fan
- Flooring:
- Carpet, Hardwood, Tile
- Heating Cooling Fuel:
- Oil, Wood
- Water Heater:
- Basement Desc:
- Apartments, Bulkhead, Concrete Floor, Daylight, Full, Partially Finished, Stairs - Interior, Walkout, Exterior Access, Stairs - Basement
Exterior Features
- Style of Residence:
- Farmhouse, Historic Vintage, New Englander, Walkout Lower Level
- House Color:
- Time Share:
- No
- Resort:
- Exterior Desc:
- Exterior Details:
- Balcony, Barn, Fence - Dog, Guest House, Porch - Covered, Porch - Enclosed, Windows - Double Pane, Stable(s)
- Amenities/Services:
- Land Desc.:
- Farm, Field/Pasture, Level, Open, River, River Frontage
- Suitable Land Usage:
- Roof Desc.:
- Shingle - Asphalt
- Driveway Desc.:
- Other
- Foundation Desc.:
- Block, Concrete, Granite
- Sewer Desc.:
- Public
- Garage/Parking:
- Yes
- Garage Spaces:
- 2
- Road Frontage:
- 300
Other Information
- List Date:
- 2024-05-27
- Last Updated:
- 2024-11-29 17:00:08


