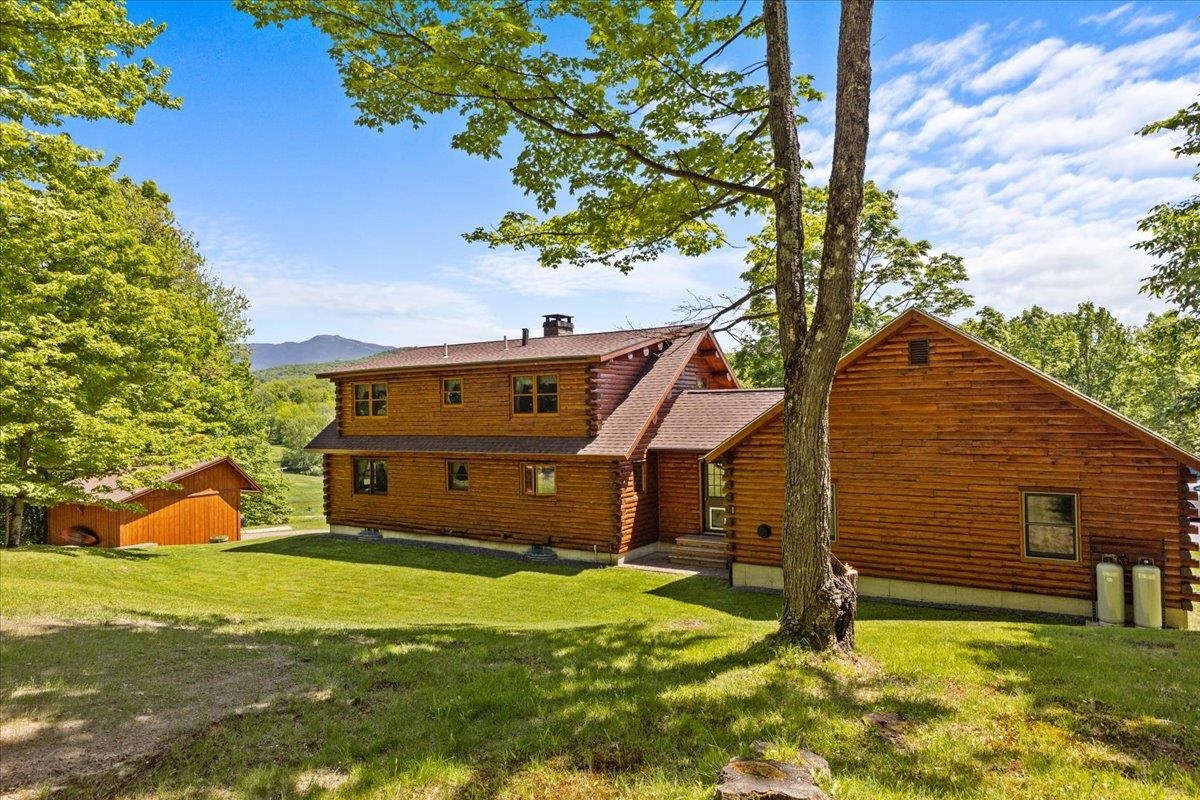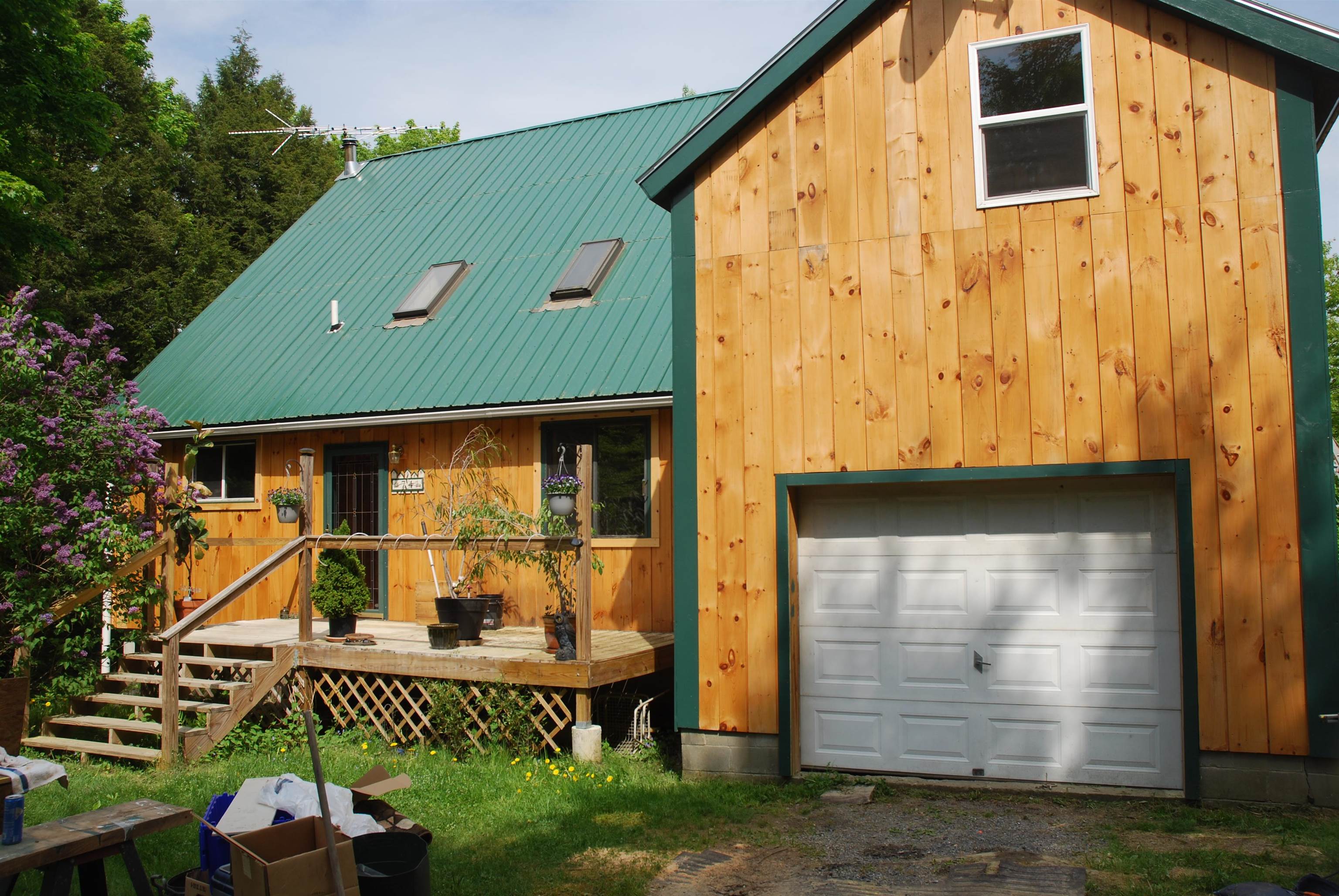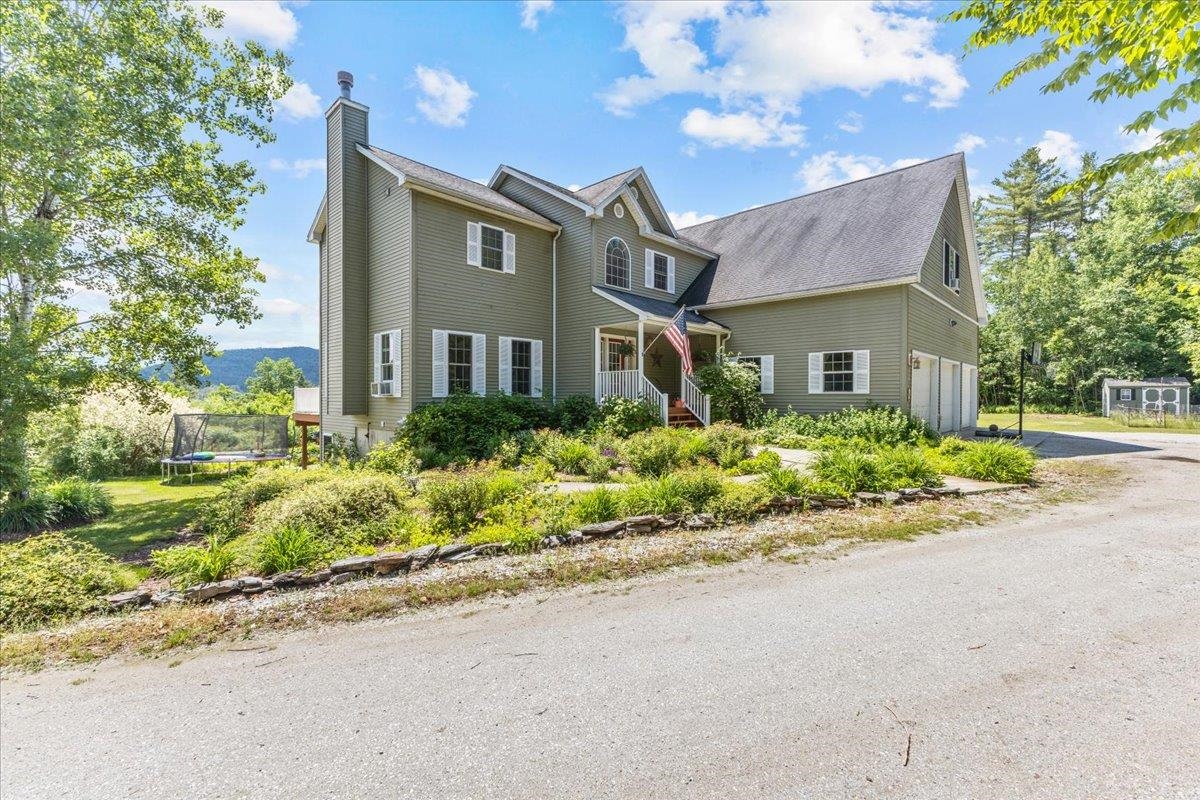1 of 40

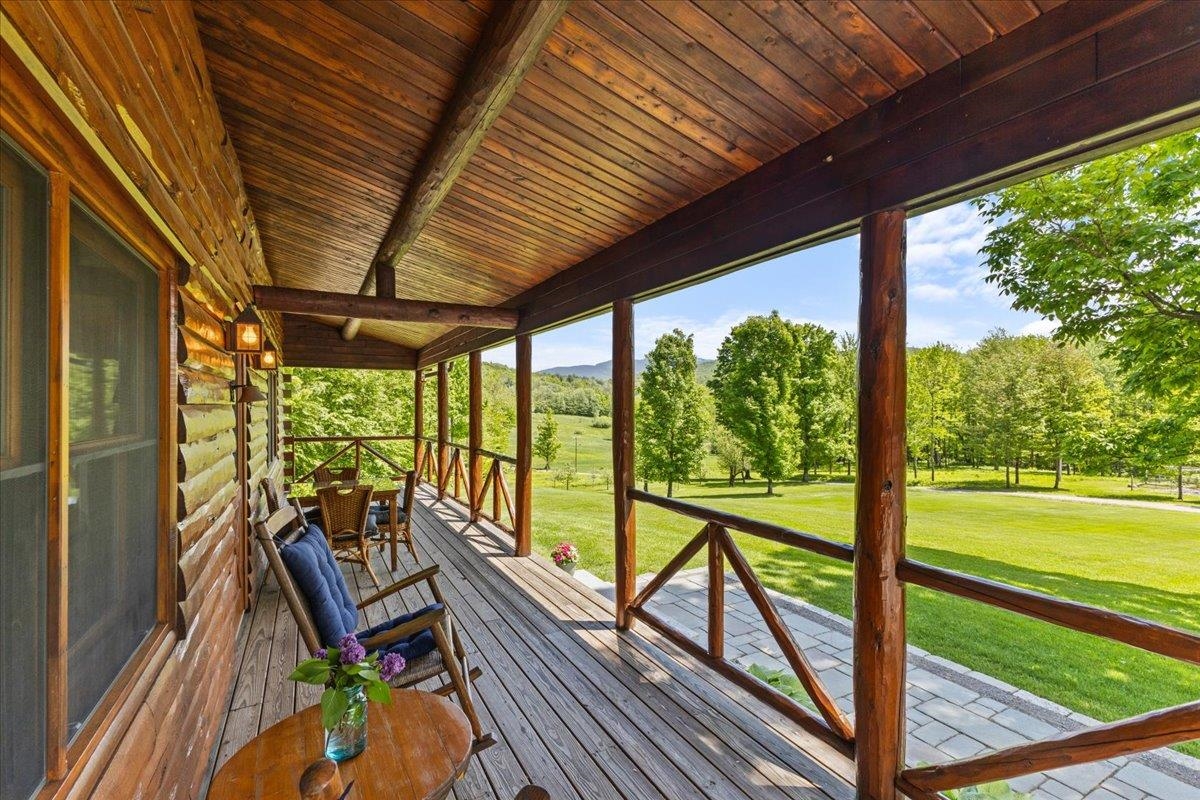
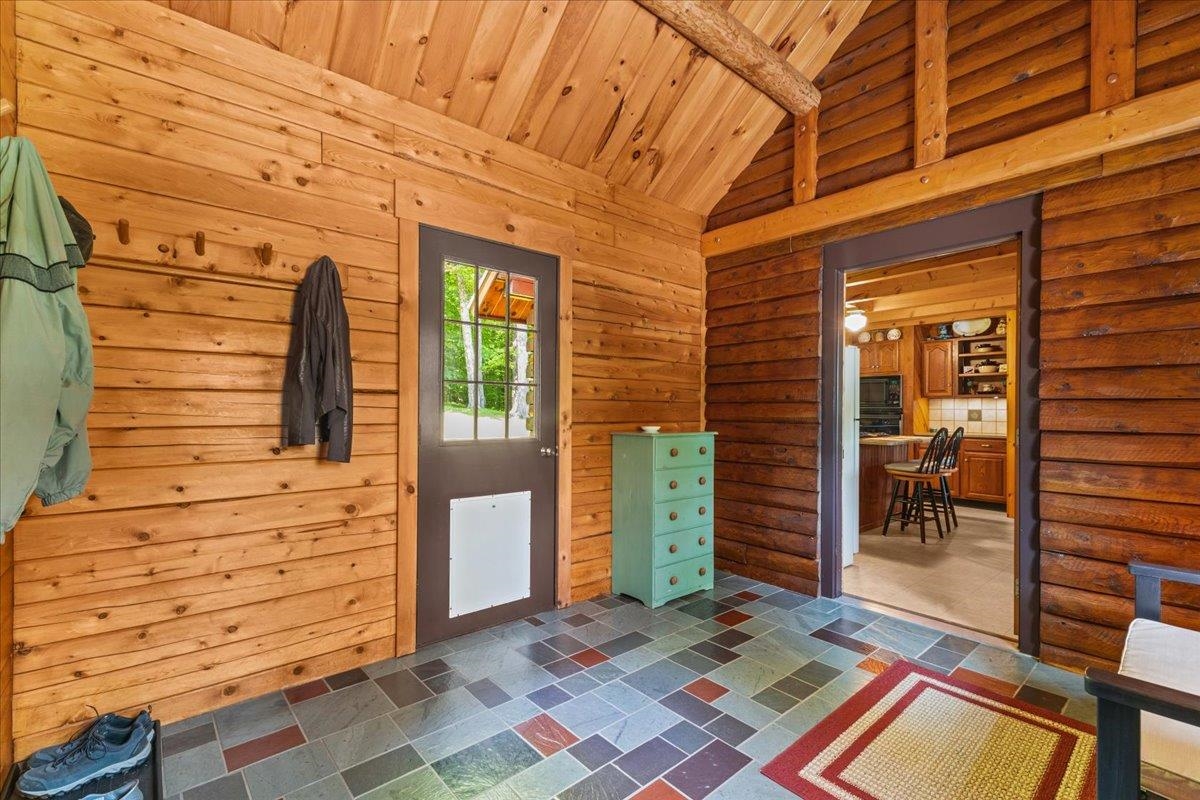



General Property Information
- Property Status:
- Active
- Price:
- $795, 000
- Assessed:
- $0
- Assessed Year:
- County:
- VT-Chittenden
- Acres:
- 21.00
- Property Type:
- Single Family
- Year Built:
- 1988
- Agency/Brokerage:
- Flex Realty Group
Flex Realty - Bedrooms:
- 3
- Total Baths:
- 3
- Sq. Ft. (Total):
- 1836
- Tax Year:
- 2023
- Taxes:
- $8, 254
- Association Fees:
Experience quintessential Vermont living in this meticulously crafted log home! Nestled on 21 acres of pristine land, every inch of this 3-bedroom, 3-bathroom property was hand-built by the devoted owners, who poured their hearts into every design detail and have cherished it with unwavering care over the years. Inside, find warmth and comfort, where the beauty of the surrounding nature is echoed in every corner. The heart of the home, a beautiful kitchen, awaits your culinary adventures and gatherings. Venture outside and be greeted by the splendor of the great outdoors. A private pond glistens in the sunlight, while meandering walking and snowshoe trails invite exploration. Wander through the quaint orchard or tend to the bountiful 20x60 garden, where the promise of fresh produce awaits. But perhaps the crowning jewel of this home is the covered porch, where you can bask in the awe-inspiring views of Mt. Mansfield, the majestic peak serving as a constant reminder of the natural wonders that surround you. Here the gentle melodies of nature provide the perfect soundtrack to your idyllic escape. If you've been yearning for a home where tranquility meets unparalleled beauty, look no further. Welcome home to a slice of Vermont paradise, where every moment is infused with the timeless allure of the countryside. Showings begin 6/2 with open house from 12-3pm!
Interior Features
- # Of Stories:
- 1.5
- Sq. Ft. (Total):
- 1836
- Sq. Ft. (Above Ground):
- 1184
- Sq. Ft. (Below Ground):
- 652
- Sq. Ft. Unfinished:
- 532
- Rooms:
- 7
- Bedrooms:
- 3
- Baths:
- 3
- Interior Desc:
- Cathedral Ceiling, Dining Area, Fireplace - Wood, Fireplaces - 1, Kitchen Island, Laundry Hook-ups, Security, Storage - Indoor, Laundry - Basement
- Appliances Included:
- Cooktop - Down-Draft, Cooktop - Gas, Dishwasher, Microwave, Oven - Double, Oven - Wall, Refrigerator, Water Heater - Electric, Water Heater - Owned
- Flooring:
- Hardwood, Vinyl Plank
- Heating Cooling Fuel:
- Gas - LP/Bottle, Oil, Wood
- Water Heater:
- Basement Desc:
- Concrete, Partially Finished, Stairs - Interior, Storage Space, Walkout, Interior Access, Exterior Access
Exterior Features
- Style of Residence:
- Log
- House Color:
- Time Share:
- No
- Resort:
- Exterior Desc:
- Exterior Details:
- Garden Space, Outbuilding, Porch - Covered, Shed, Storage
- Amenities/Services:
- Land Desc.:
- Landscaped, Mountain View, Orchards, Pond, Secluded, Walking Trails
- Suitable Land Usage:
- Roof Desc.:
- Shingle - Architectural
- Driveway Desc.:
- Paved
- Foundation Desc.:
- Concrete, Poured Concrete
- Sewer Desc.:
- 1000 Gallon, Concrete, Leach Field, Private, Septic
- Garage/Parking:
- Yes
- Garage Spaces:
- 2
- Road Frontage:
- 0
Other Information
- List Date:
- 2024-05-29
- Last Updated:
- 2024-07-24 12:42:18






















