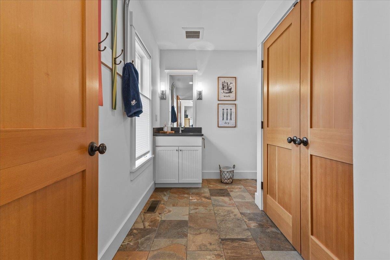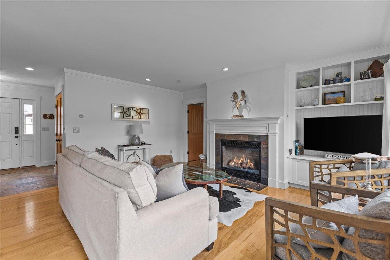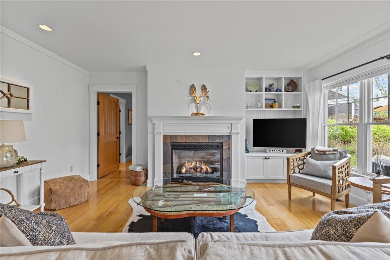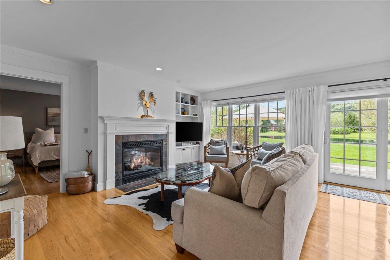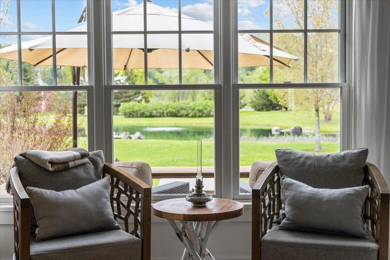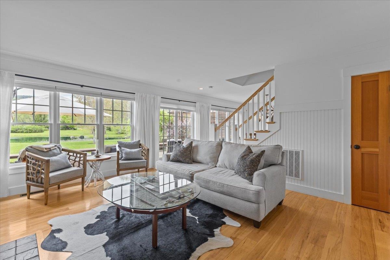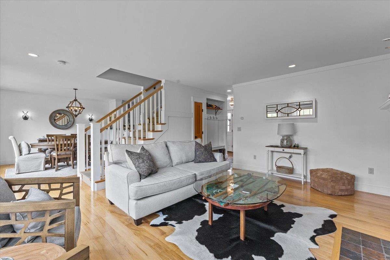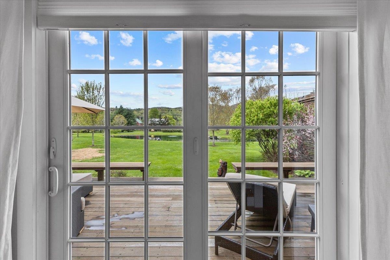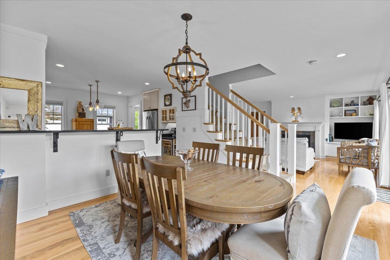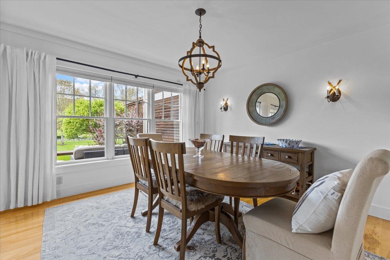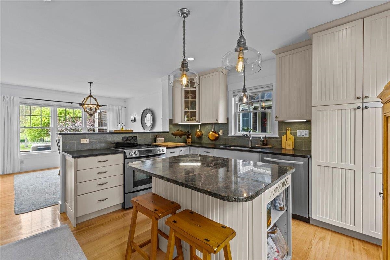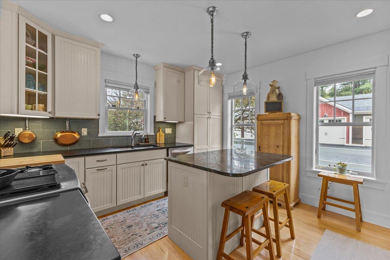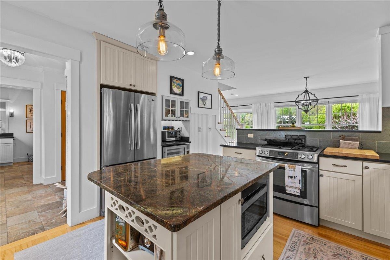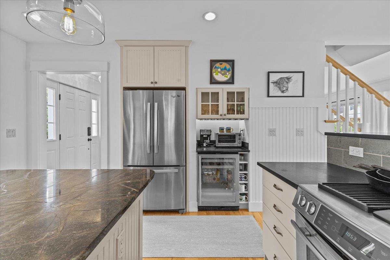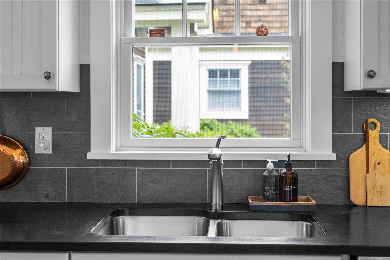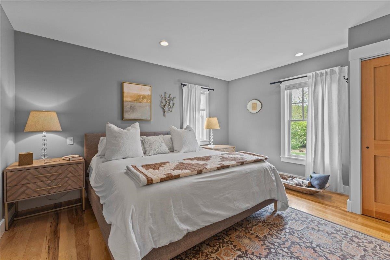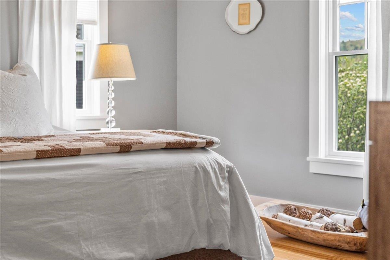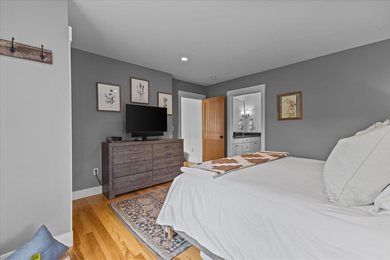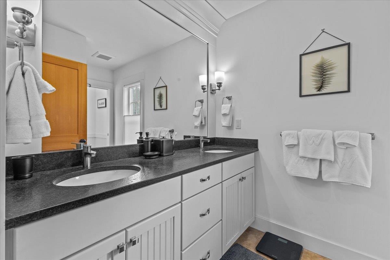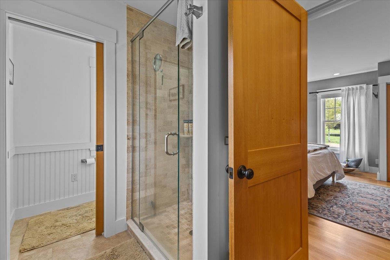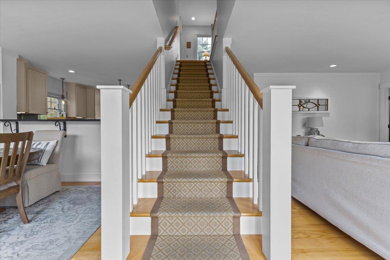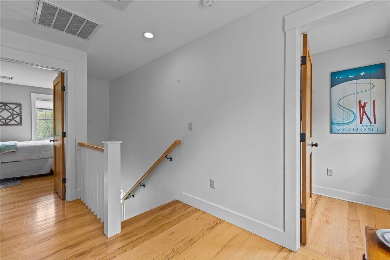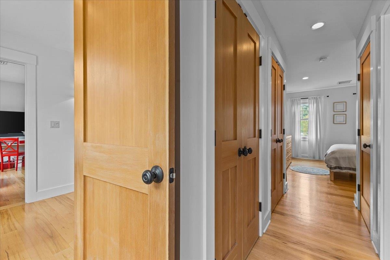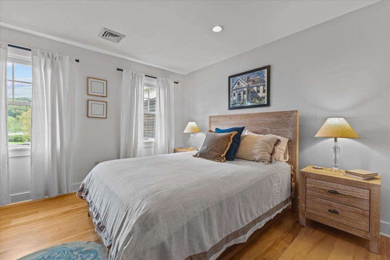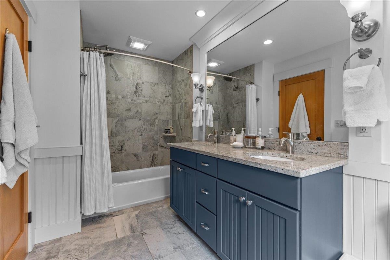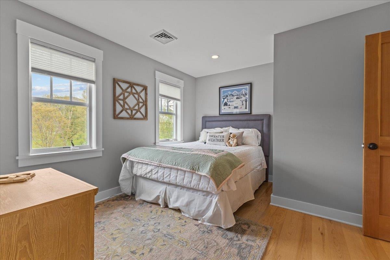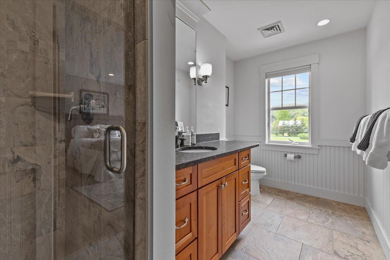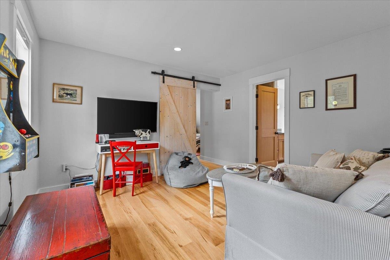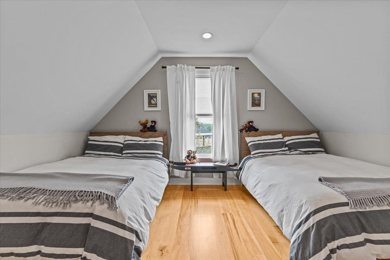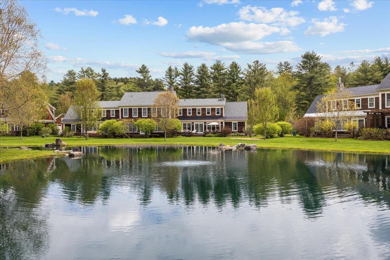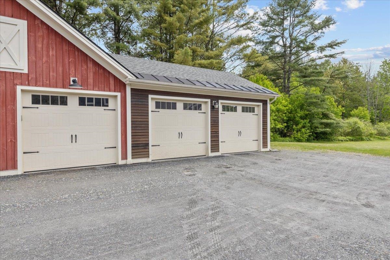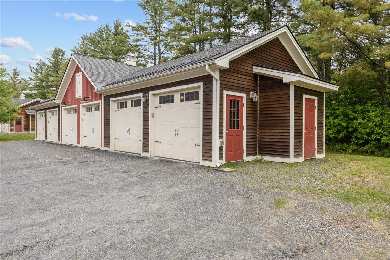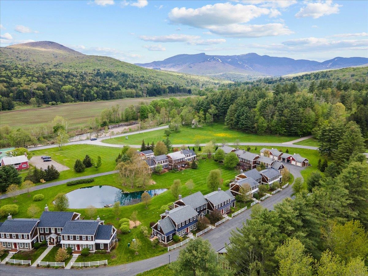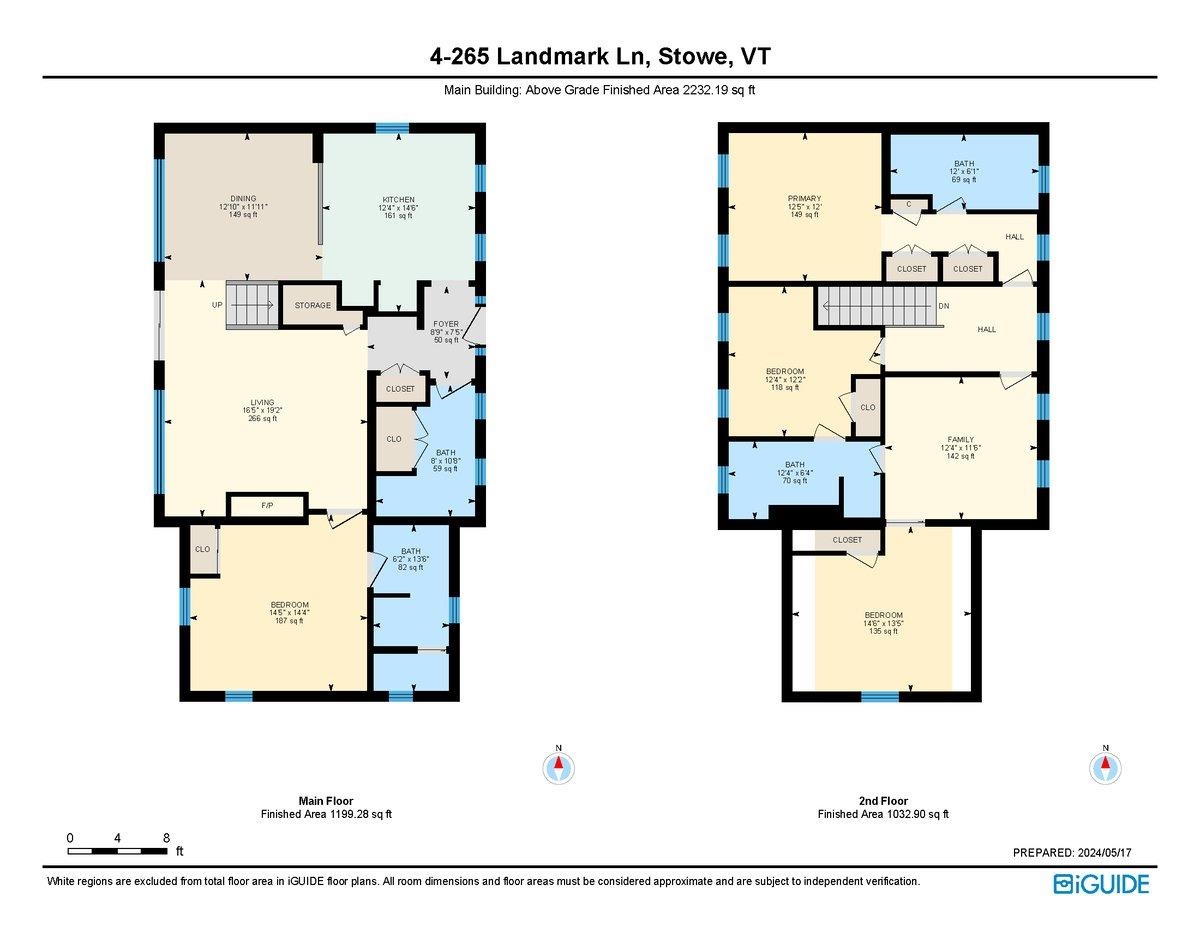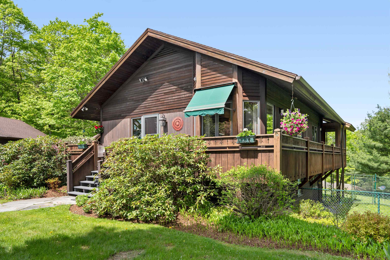1 of 40
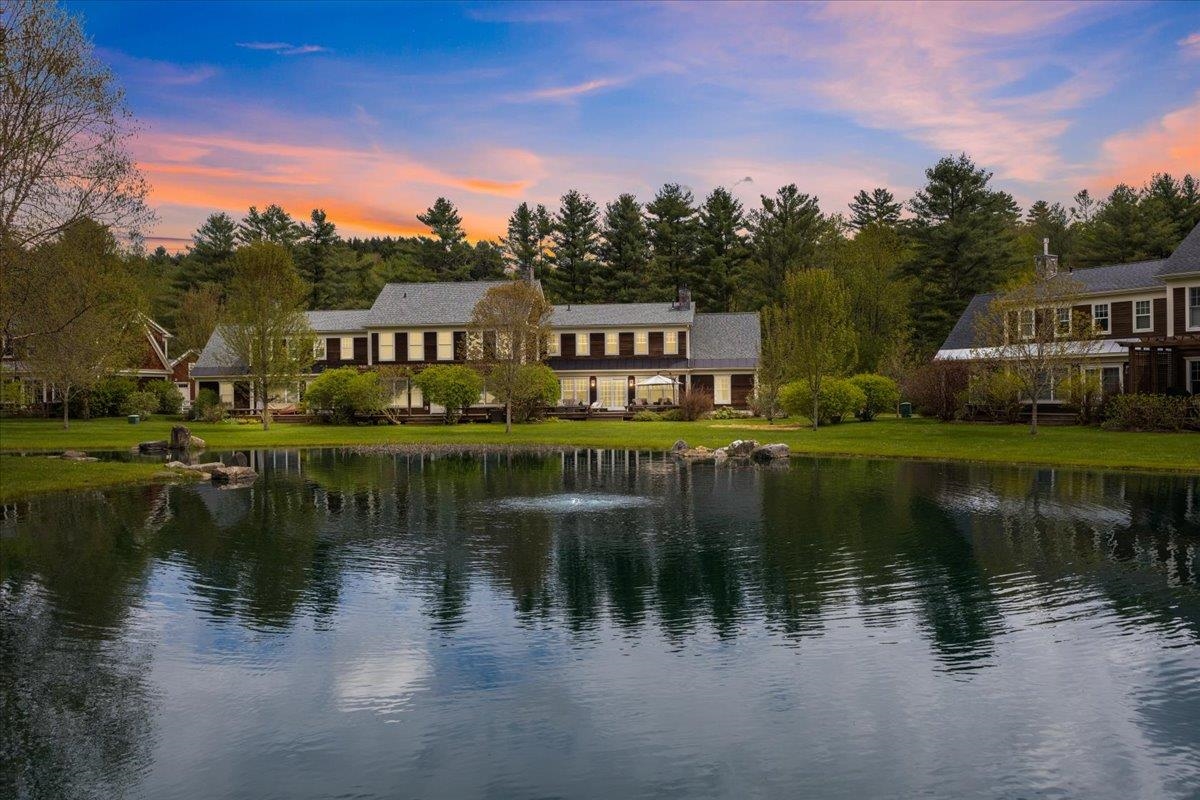
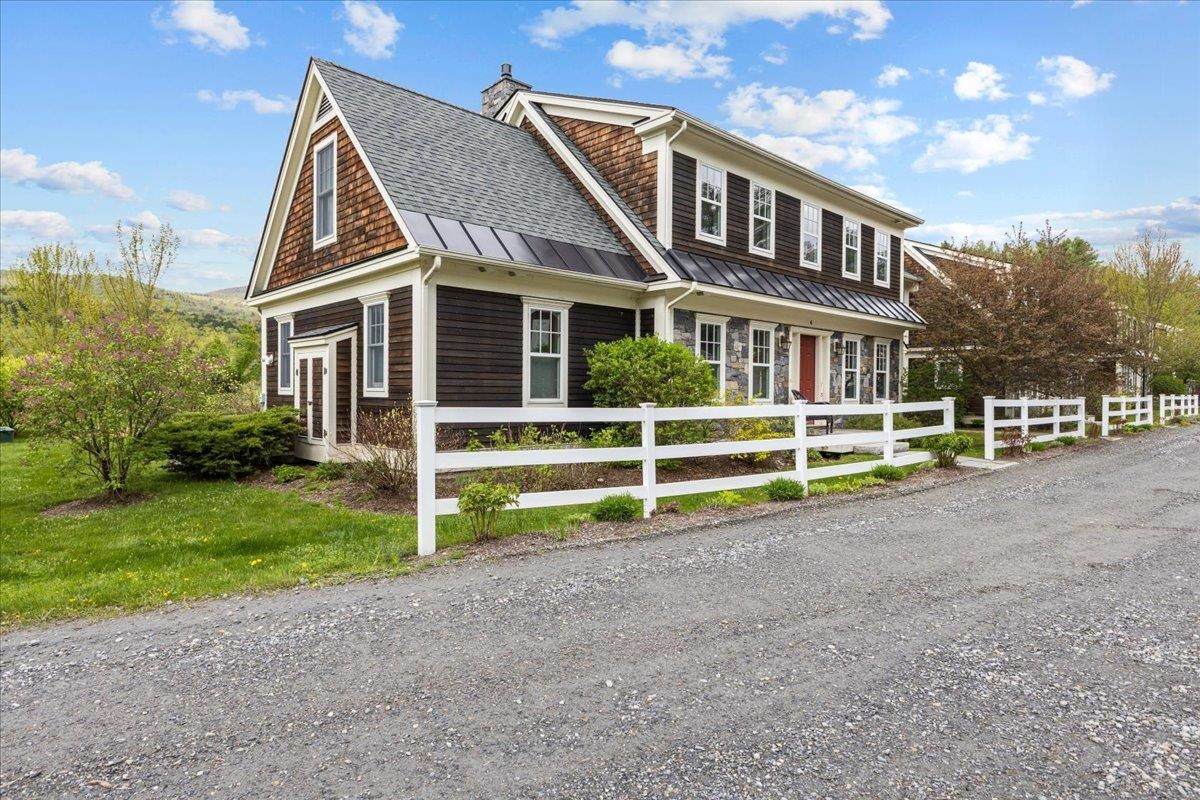

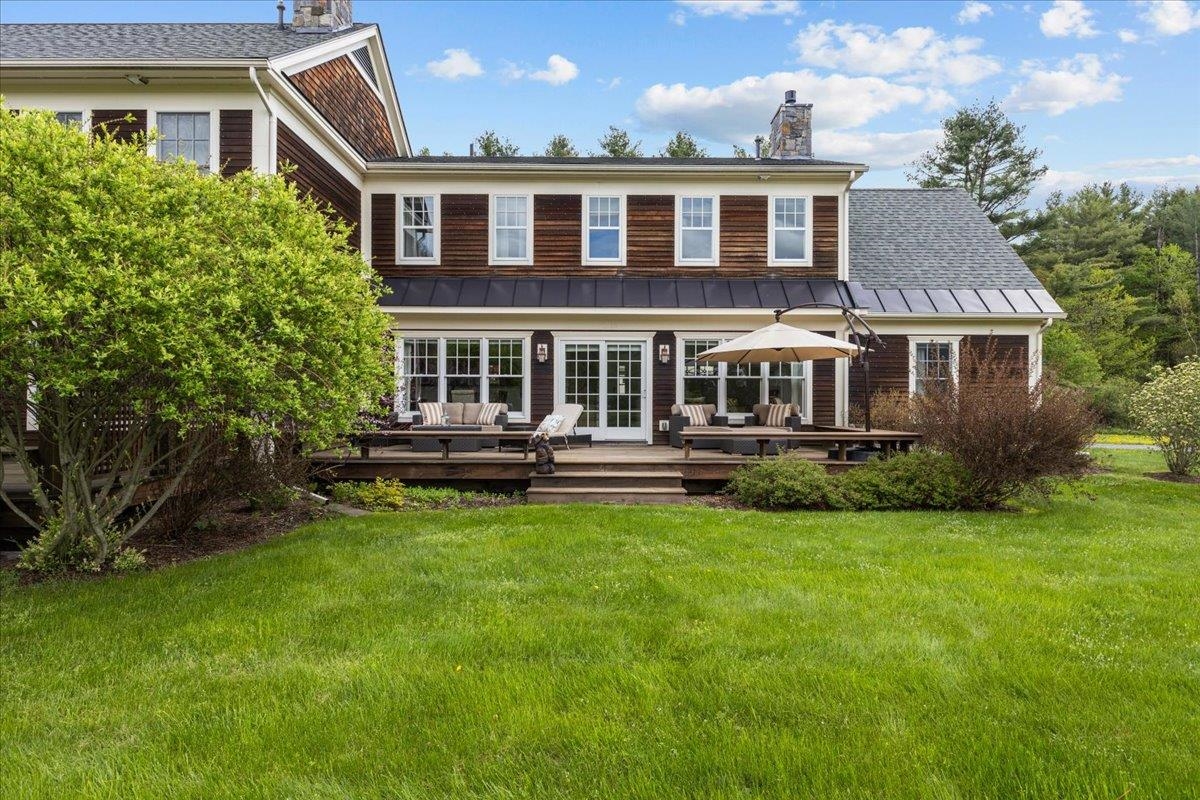

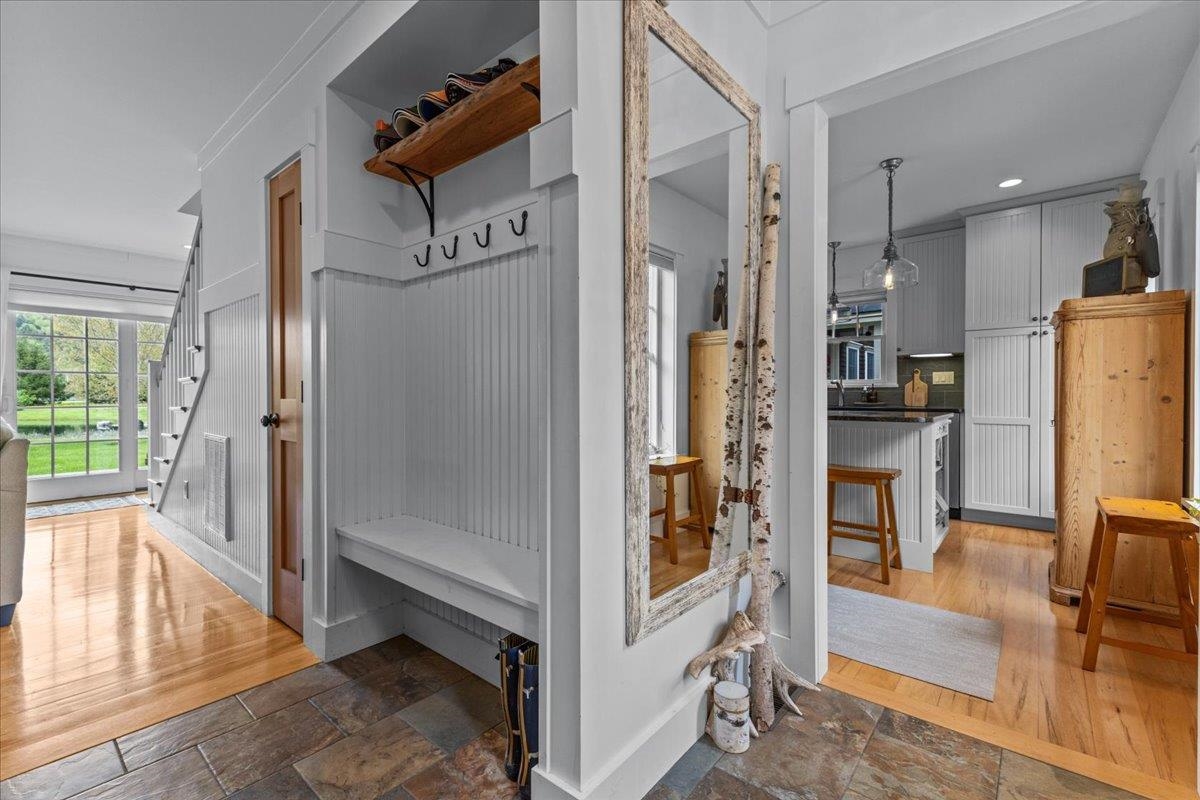
General Property Information
- Property Status:
- Active
- Price:
- $1, 575, 000
- Unit Number
- #4
- Assessed:
- $0
- Assessed Year:
- County:
- VT-Lamoille
- Acres:
- 0.00
- Property Type:
- Condo
- Year Built:
- 2012
- Agency/Brokerage:
- Smith Macdonald Group
Coldwell Banker Carlson Real Estate - Bedrooms:
- 4
- Total Baths:
- 4
- Sq. Ft. (Total):
- 2154
- Tax Year:
- 2024
- Taxes:
- $13, 382
- Association Fees:
Charming 4 bedroom, 3.5 bath residence perfectly positioned on Mountain Road, offering both privacy and easy access to Stowe’s prime attractions. This property strikes a perfect balance, offering seclusion with its thoughtful placement and convenience with proximity to the heart of Stowe and the ski slopes, making it a prime location for both leisure and lifestyle. Upon entering, you'll be greeted by the expansive first-floor primary suite, thoughtfully designed to maximize both comfort and privacy. The upper level is thoughtfully laid out, featuring a guest suite that promises comfort for visitors, alongside two additional bedrooms which share a stylishly updated bathroom. A cozy TV room on this level makes it an ideal retreat for family gatherings and movie nights. Culinary enthusiasts will appreciate the spacious eat-in kitchen, boasting sleek granite countertops and a full suite of stainless steel appliances, including luxurious extras like a wine cooler. The interior is elegantly finished with maple flooring and custom tile work, enhancing the home’s aesthetic appeal. The two car garage is great for keeping your cars clean. Step outside to the expansive private deck and soak in idyllic views of Vermont’s natural beauty, including a serene pond and a charming red barn, views encapsulate the tranquil Vermont lifestyle. With its location directly across from Thompson Park, residents have straightforward access to the Stowe Recreational Path, enhancing this home’s appeal!
Interior Features
- # Of Stories:
- 2.5
- Sq. Ft. (Total):
- 2154
- Sq. Ft. (Above Ground):
- 2154
- Sq. Ft. (Below Ground):
- 0
- Sq. Ft. Unfinished:
- 0
- Rooms:
- 10
- Bedrooms:
- 4
- Baths:
- 4
- Interior Desc:
- Blinds, Dining Area, Draperies, Fireplace - Gas, Kitchen Island, Natural Light, Programmable Thermostat, Laundry - 1st Floor
- Appliances Included:
- Dishwasher, Freezer, Microwave, Refrigerator, Stove - Gas, Water Heater - Shared, Wine Cooler
- Flooring:
- Wood
- Heating Cooling Fuel:
- Gas - LP/Bottle
- Water Heater:
- Basement Desc:
Exterior Features
- Style of Residence:
- Contemporary, Townhouse
- House Color:
- Brown
- Time Share:
- No
- Resort:
- Exterior Desc:
- Exterior Details:
- Deck, Garden Space
- Amenities/Services:
- Land Desc.:
- Condo Development, Landscaped
- Suitable Land Usage:
- Roof Desc.:
- Shingle - Asphalt
- Driveway Desc.:
- Common/Shared, Gravel
- Foundation Desc.:
- Slab - Concrete
- Sewer Desc.:
- Community, Septic
- Garage/Parking:
- Yes
- Garage Spaces:
- 2
- Road Frontage:
- 0
Other Information
- List Date:
- 2024-05-29
- Last Updated:
- 2024-07-10 20:08:57


