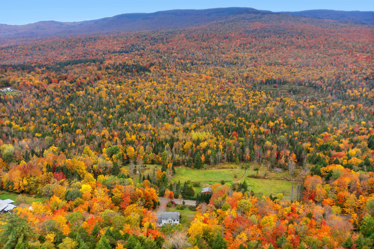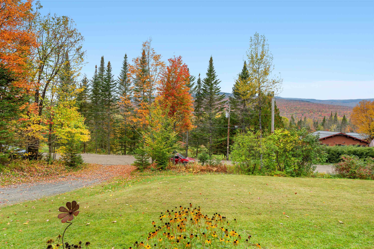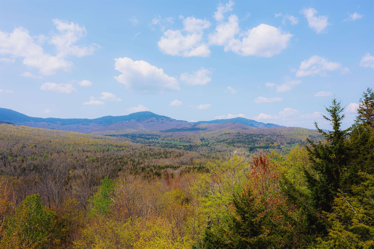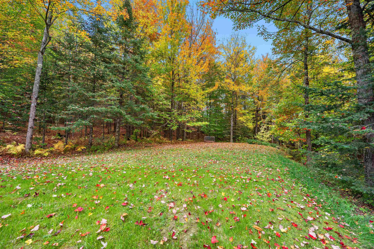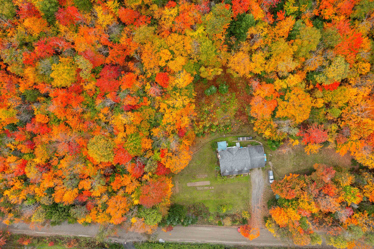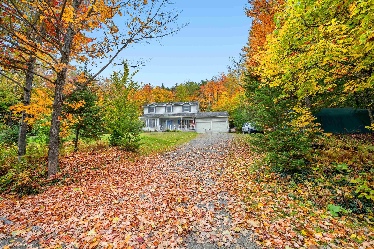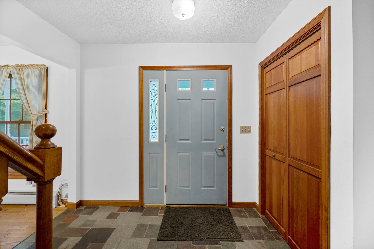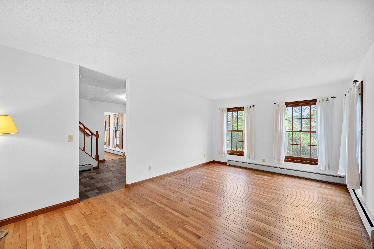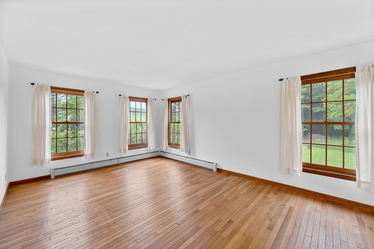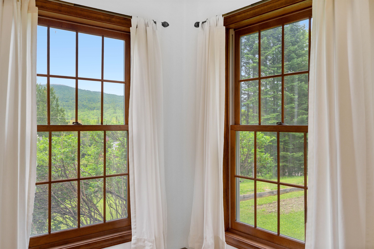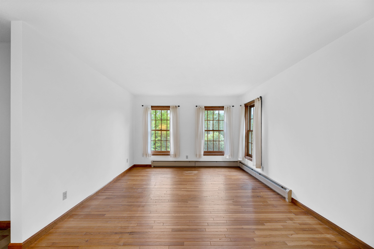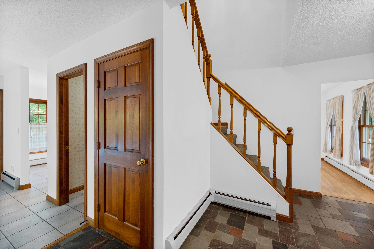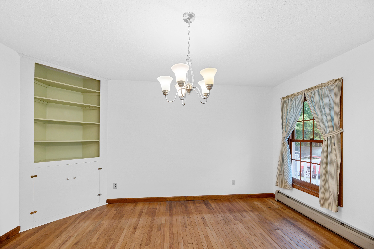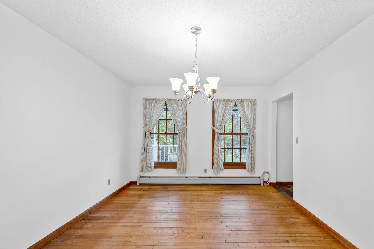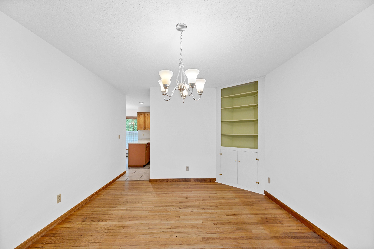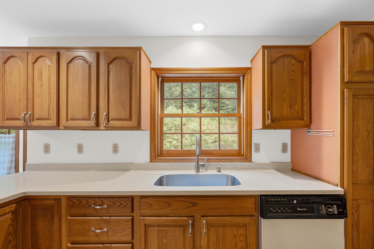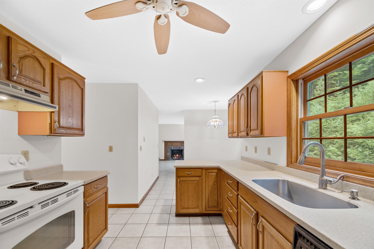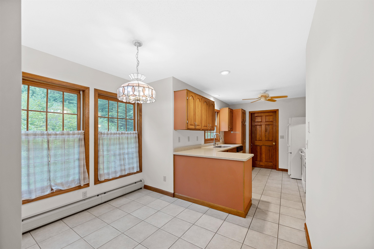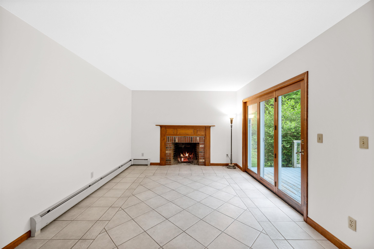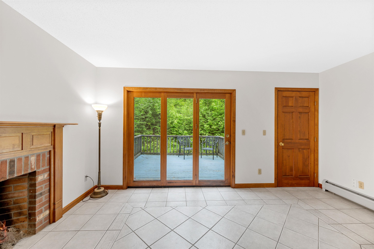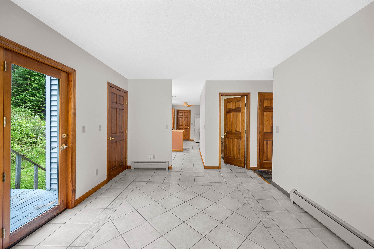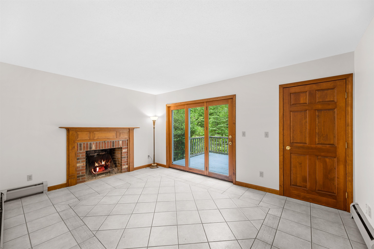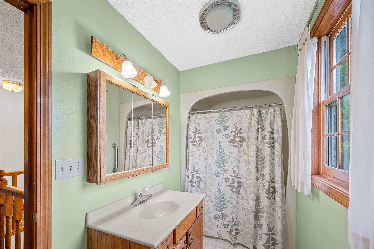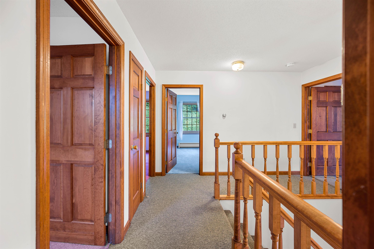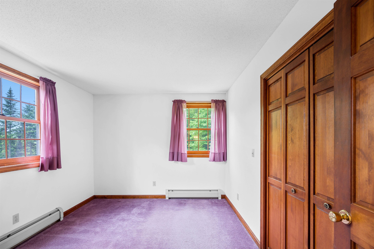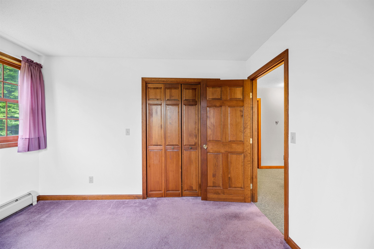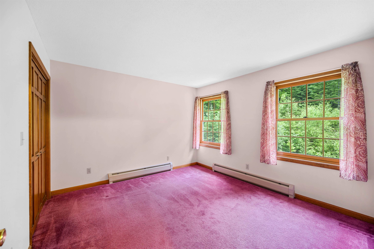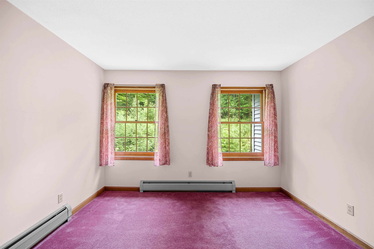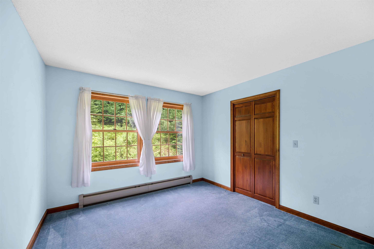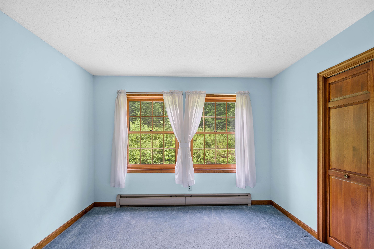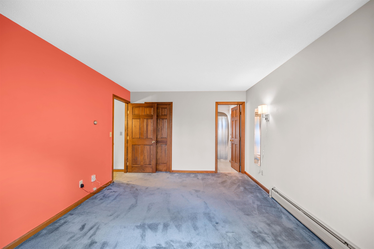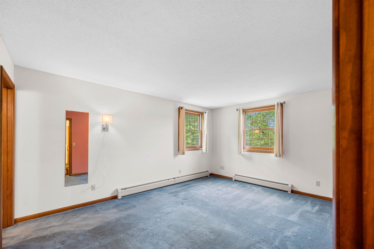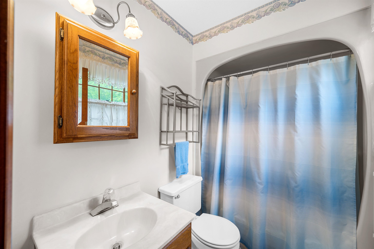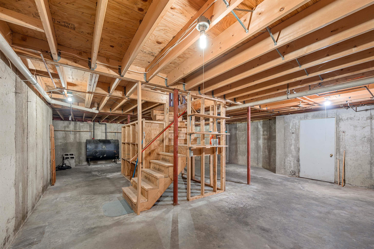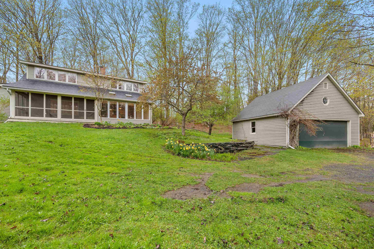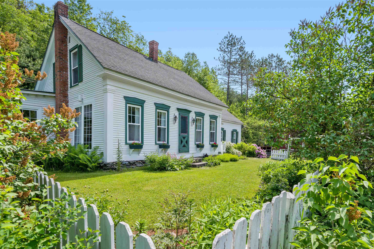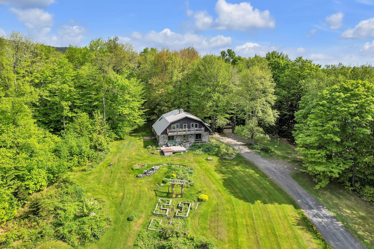1 of 40
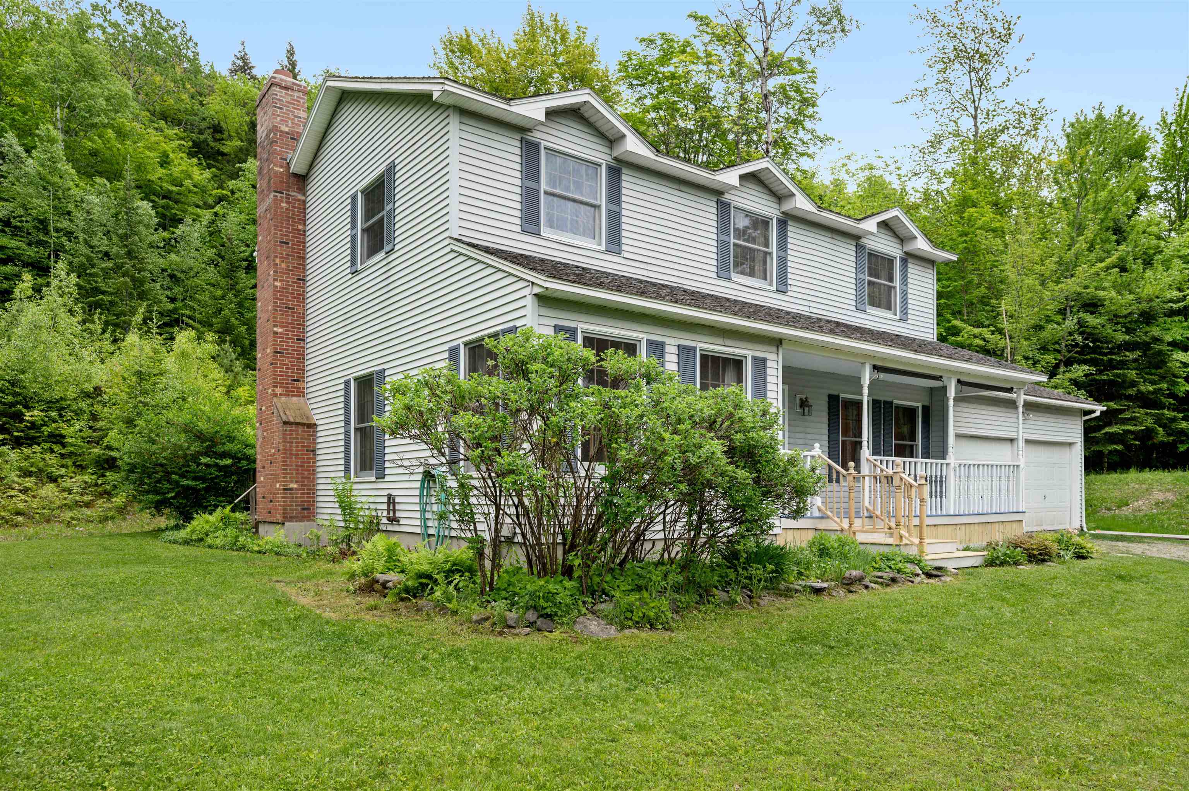

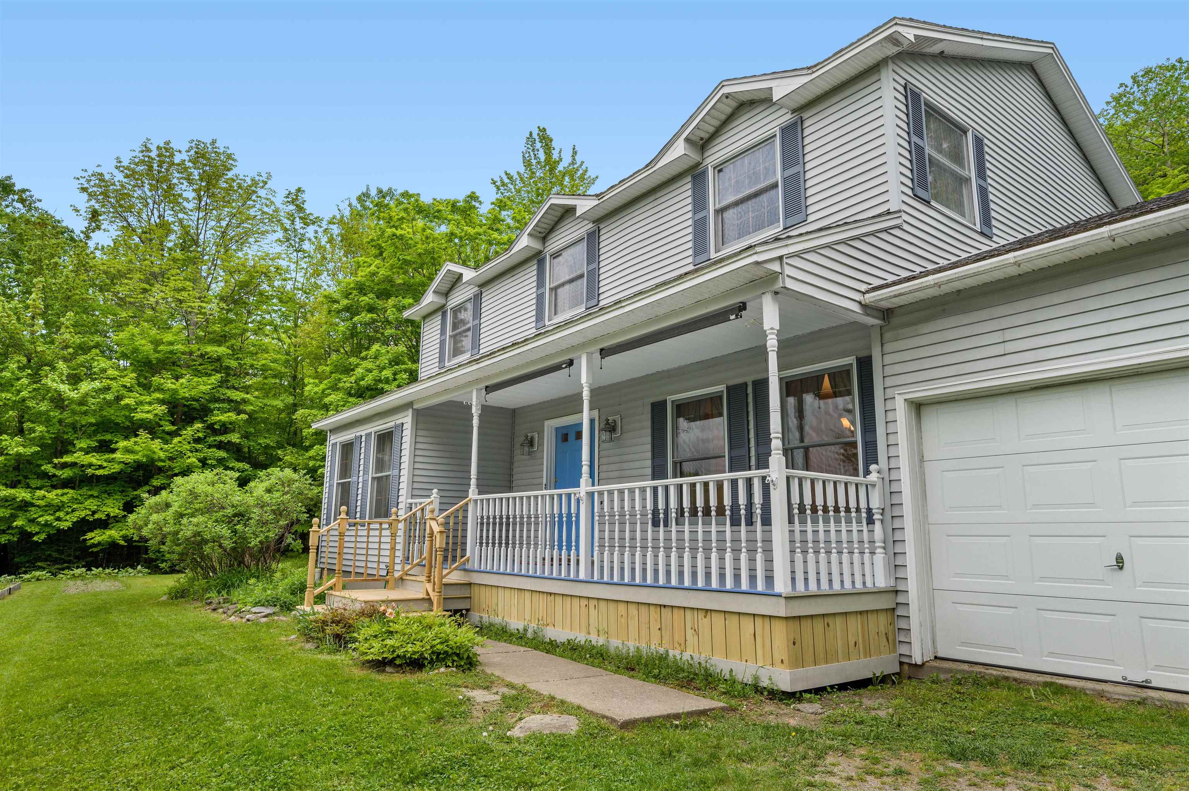
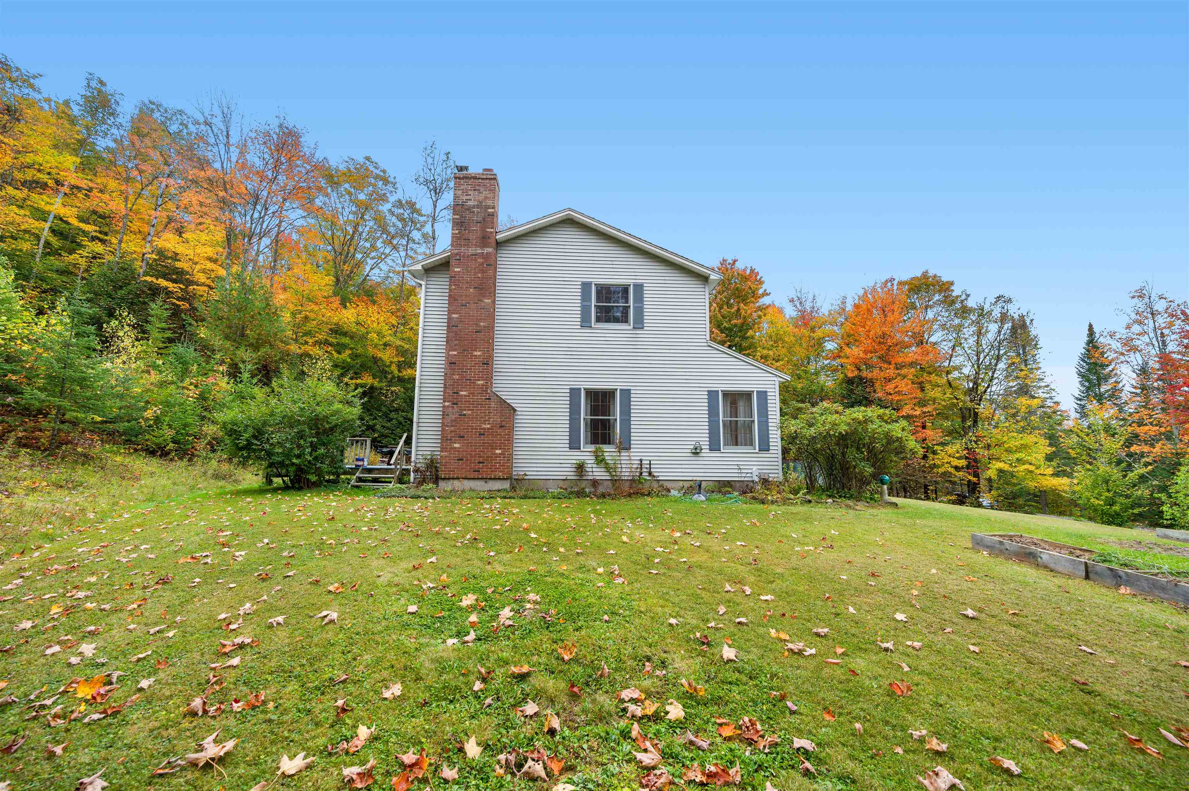

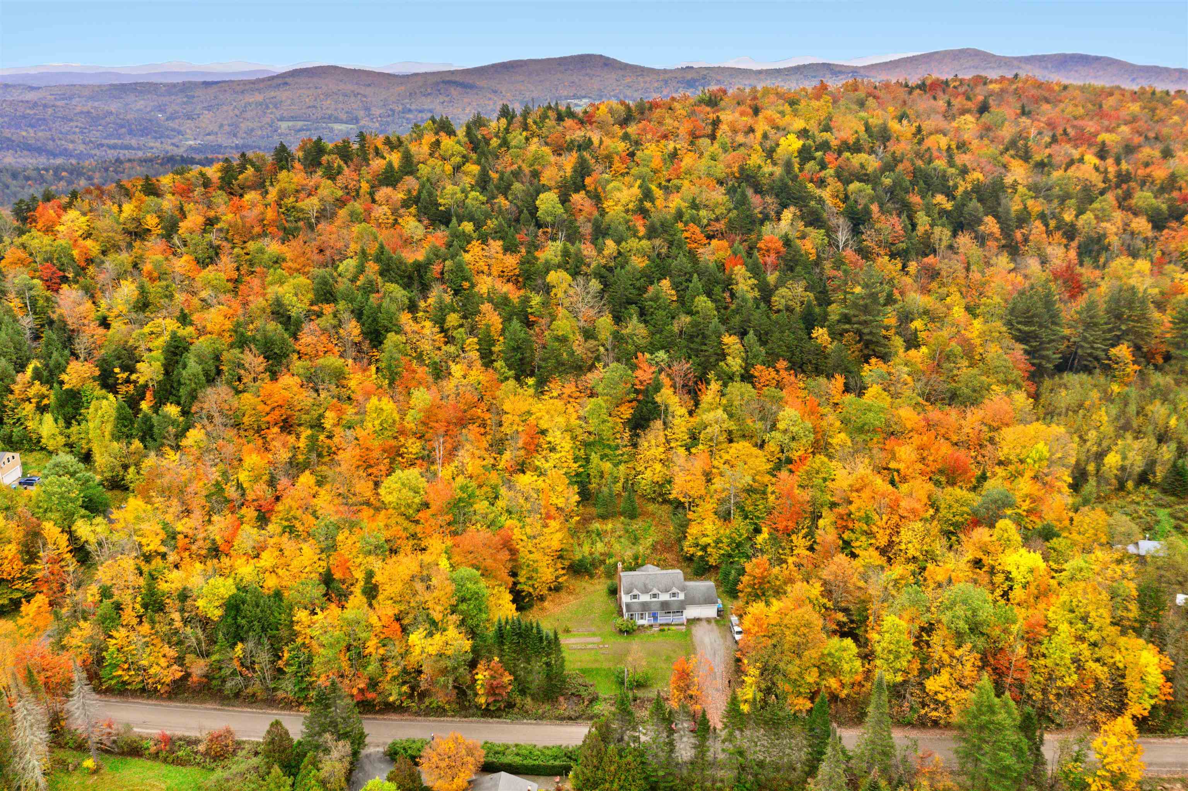
General Property Information
- Property Status:
- Active
- Price:
- $549, 000
- Assessed:
- $0
- Assessed Year:
- County:
- VT-Washington
- Acres:
- 17.10
- Property Type:
- Single Family
- Year Built:
- 1988
- Agency/Brokerage:
- Hannah Dawson
The Real Estate Collaborative - Bedrooms:
- 4
- Total Baths:
- 3
- Sq. Ft. (Total):
- 2058
- Tax Year:
- 2023
- Taxes:
- $7, 335
- Association Fees:
Less than an hour from both Burlington and world-class skiing at Stowe Mountain Resort and less than 20 minutes from Montpelier’s historic downtown, sits this perfect country home. Here you’ll find enchanting views of the Worcester Range, that’ll be sure to captivate you no matter the season. The eastern foothills sloping to West Hill Road are mainly Vermont State Forest where no development is permitted. Wild space to roam, hike, cross country ski, or camp are at your doorstep here with Worcester Mt. Trailhead and the Mt. Hunger trail just minutes up or down the road. The few acres that surround the house site are mostly level and open allowing for plenty of room to play, garden, relax and entertain. The rest of the +/- 17.1 acres leads up to private trails through the trees and up to the mountain’s ridge. Moving inside, you’ll find sun-filled rooms complete with hardwood floors and bright windows that frame the picturesque mountains outside. The traditional layout of this home starts with the main level that has a full dining room, living room, den, half bathroom, and eat-in kitchen with a pantry/laundry room. Upstairs are four sizable bedrooms, three of which share a full bathroom. You’ll also find the primary bedroom is nicely appointed with an en suite bathroom and a walk-in closet. Don’t miss the opportunity to fall in love with this Worcester home. Schedule your viewing today.
Interior Features
- # Of Stories:
- 2
- Sq. Ft. (Total):
- 2058
- Sq. Ft. (Above Ground):
- 2058
- Sq. Ft. (Below Ground):
- 0
- Sq. Ft. Unfinished:
- 975
- Rooms:
- 8
- Bedrooms:
- 4
- Baths:
- 3
- Interior Desc:
- Fireplaces - 1, Primary BR w/ BA, Natural Light, Natural Woodwork, Walk-in Closet, Laundry - 1st Floor
- Appliances Included:
- Water Heater - Off Boiler
- Flooring:
- Carpet, Hardwood, Tile
- Heating Cooling Fuel:
- Oil
- Water Heater:
- Basement Desc:
- Bulkhead, Concrete, Concrete Floor, Full, Stairs - Exterior, Stairs - Interior, Storage Space, Unfinished, Stairs - Basement
Exterior Features
- Style of Residence:
- Colonial
- House Color:
- Gray
- Time Share:
- No
- Resort:
- Exterior Desc:
- Exterior Details:
- Deck, Garden Space, Porch, Porch - Covered
- Amenities/Services:
- Land Desc.:
- Country Setting, Mountain View, Secluded, View
- Suitable Land Usage:
- Roof Desc.:
- Shingle - Asphalt
- Driveway Desc.:
- Crushed Stone, Dirt
- Foundation Desc.:
- Concrete, Poured Concrete
- Sewer Desc.:
- 1000 Gallon, Concrete, Mound, Septic
- Garage/Parking:
- Yes
- Garage Spaces:
- 2
- Road Frontage:
- 585
Other Information
- List Date:
- 2024-05-29
- Last Updated:
- 2024-06-27 23:36:49


