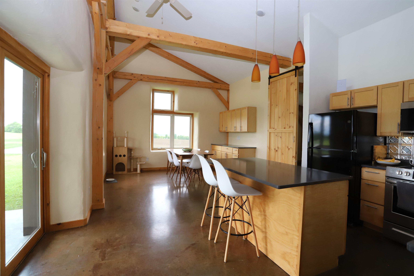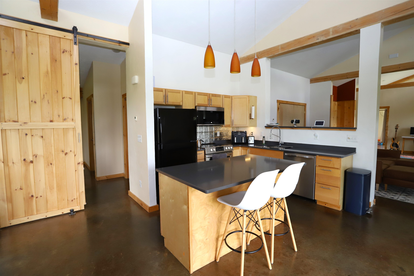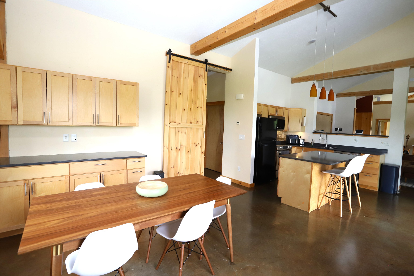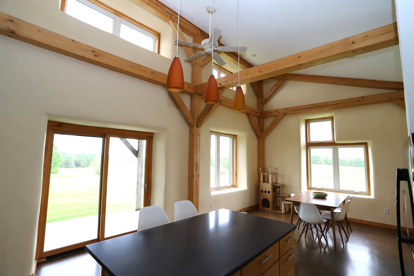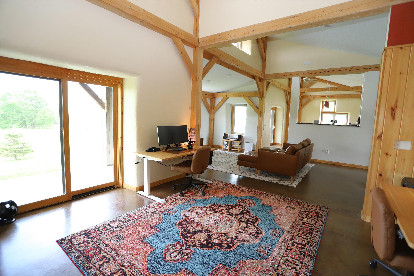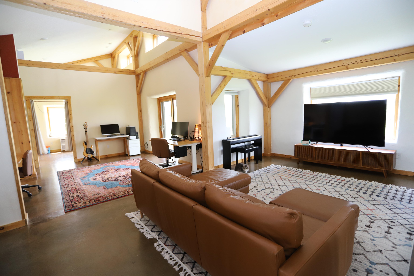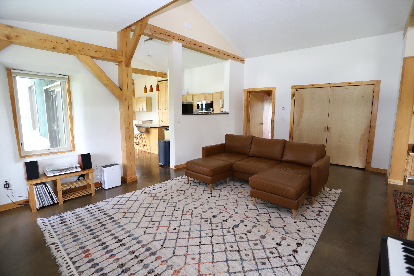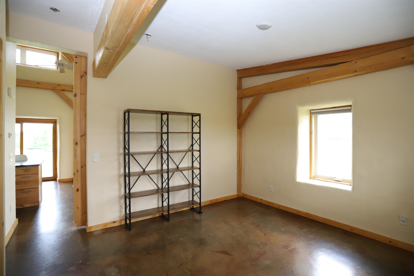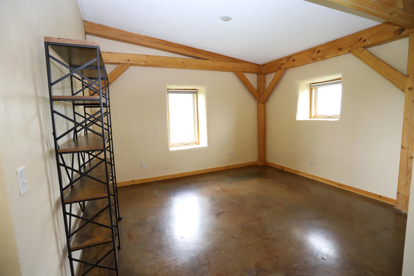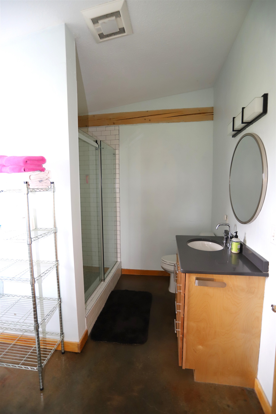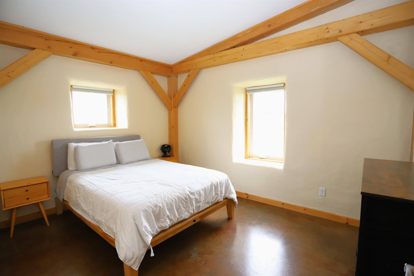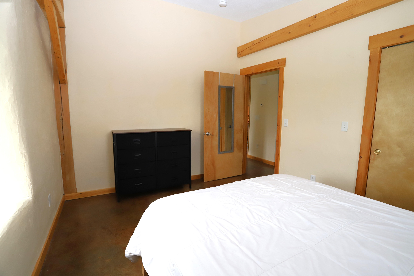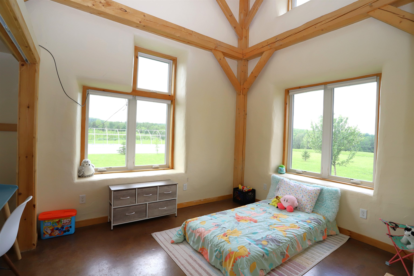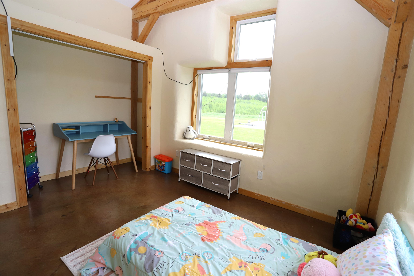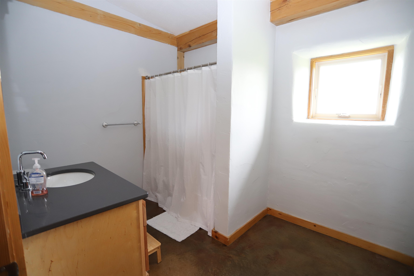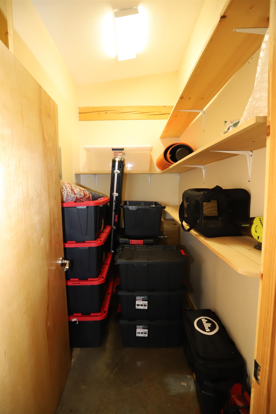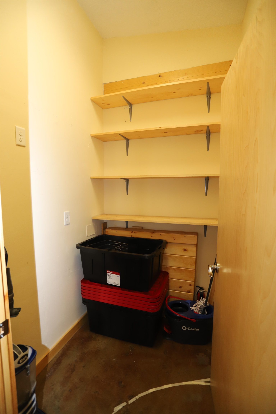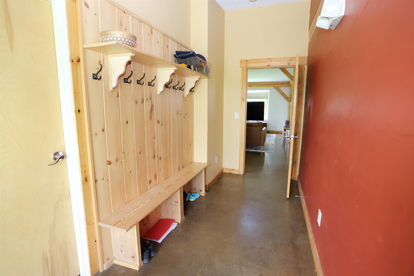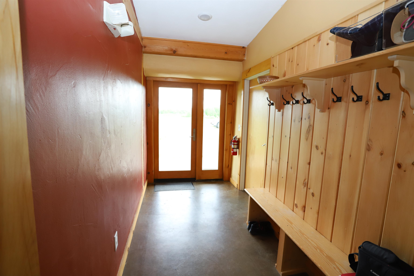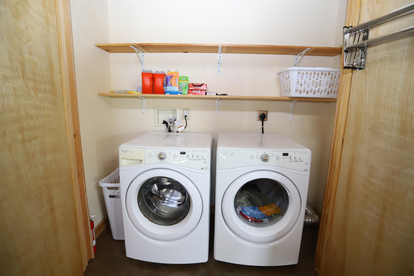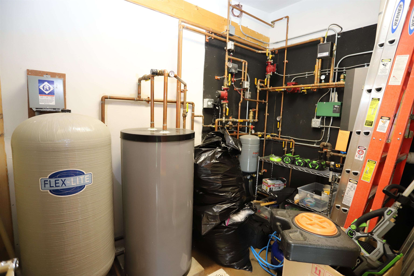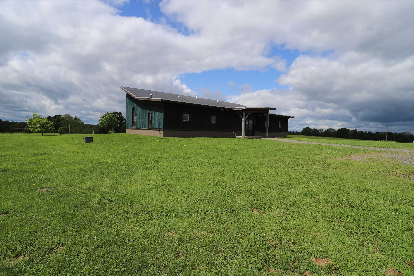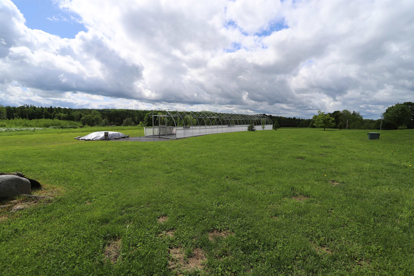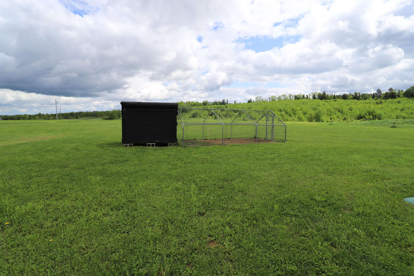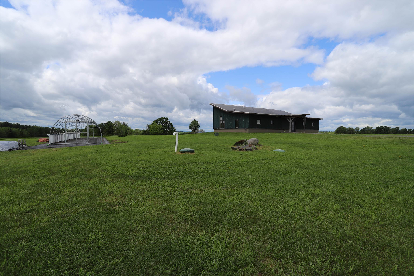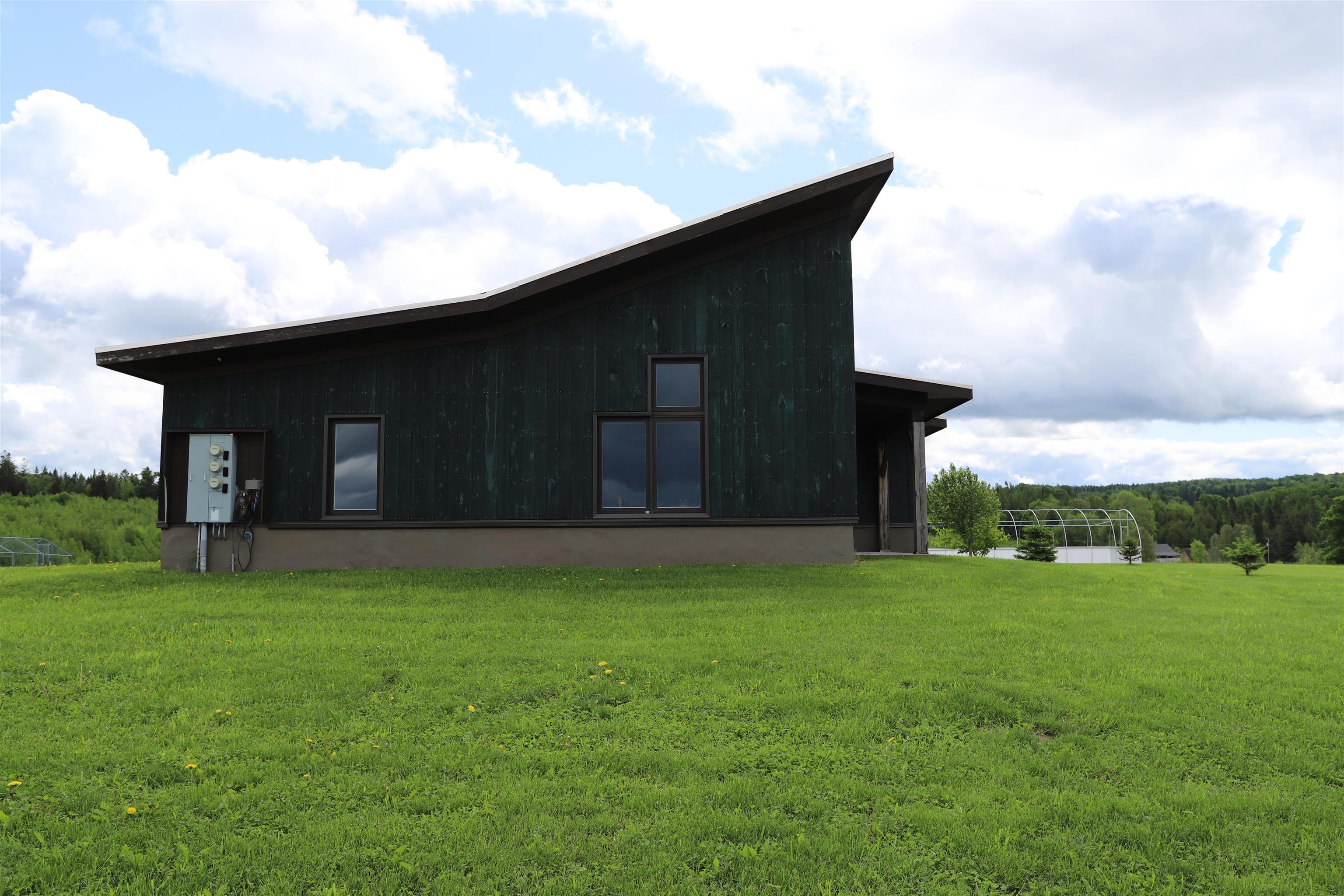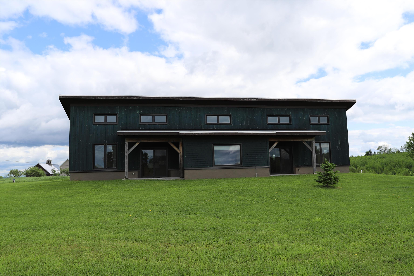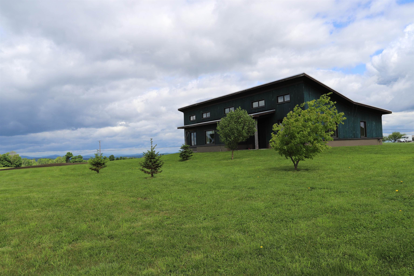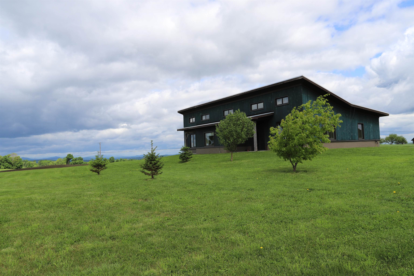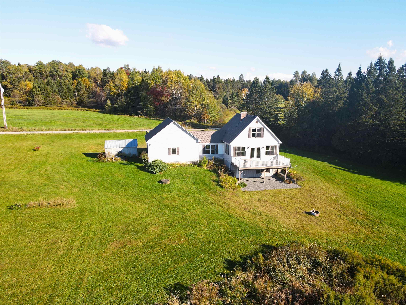1 of 35
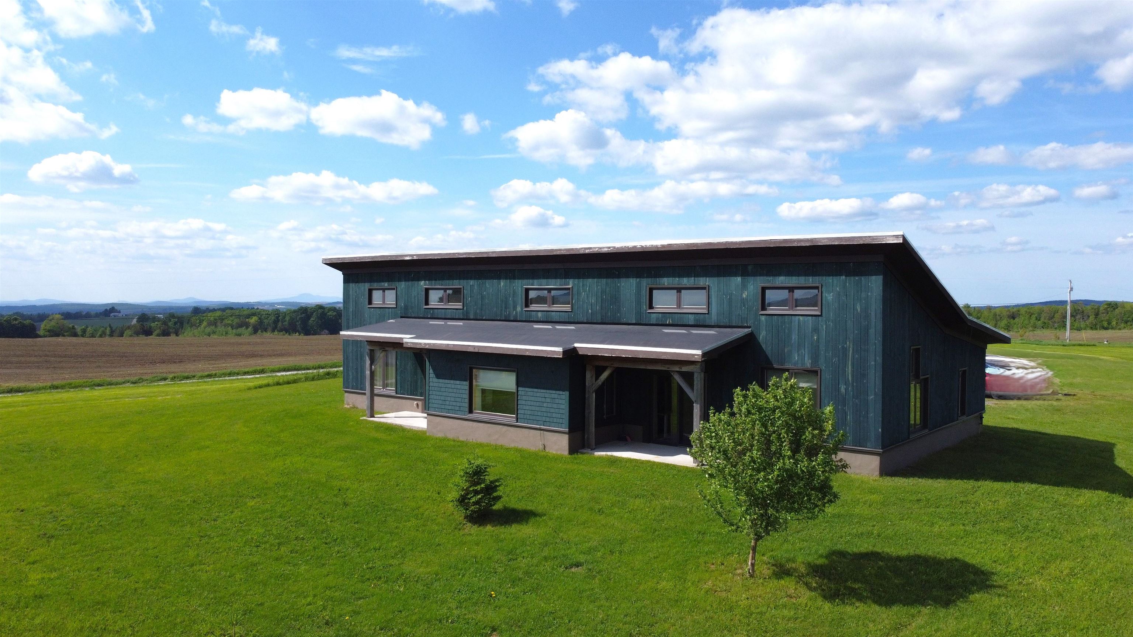
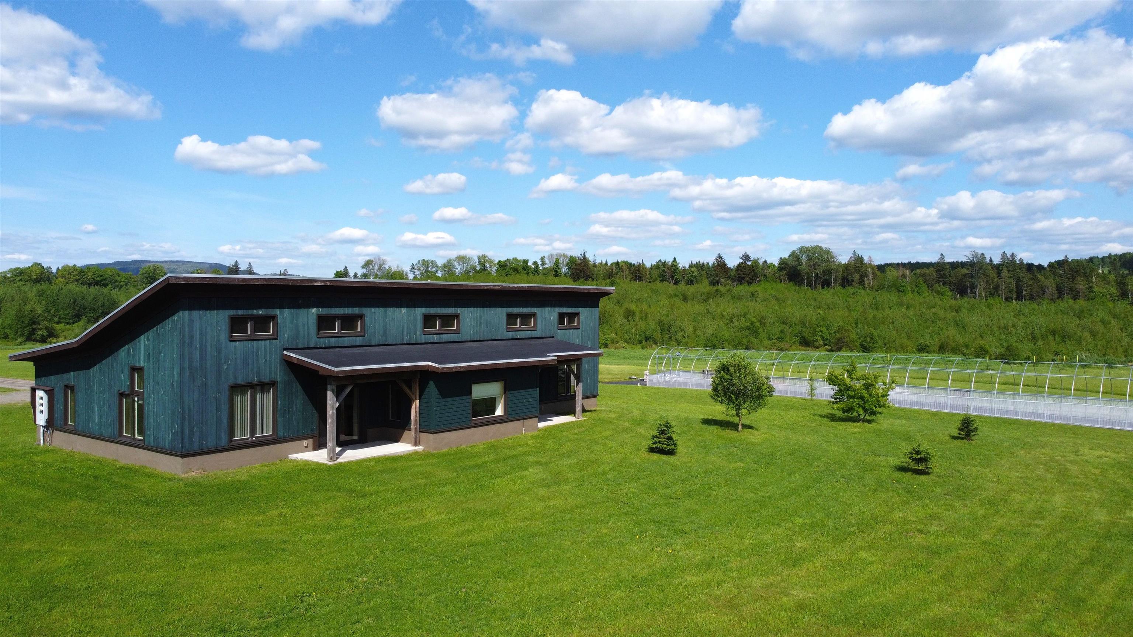
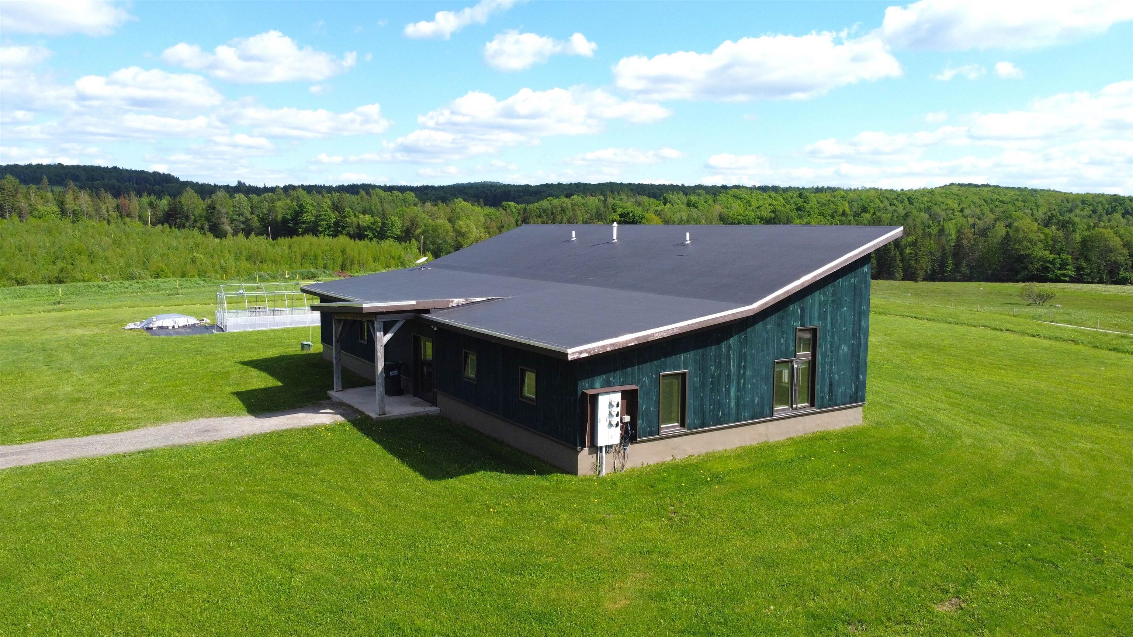
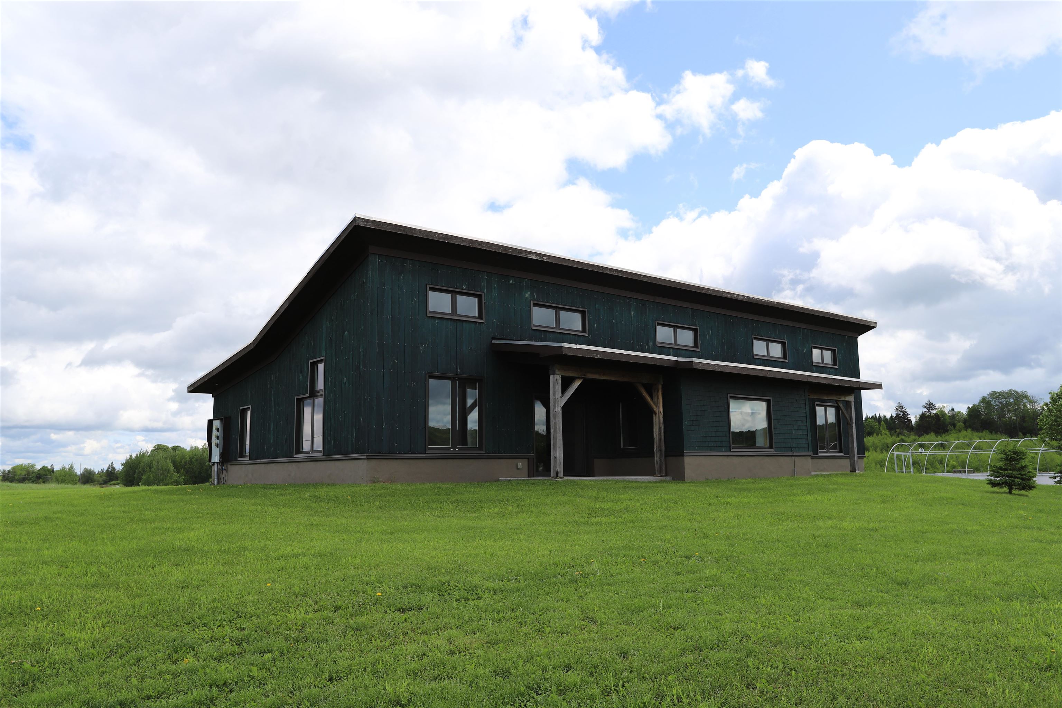

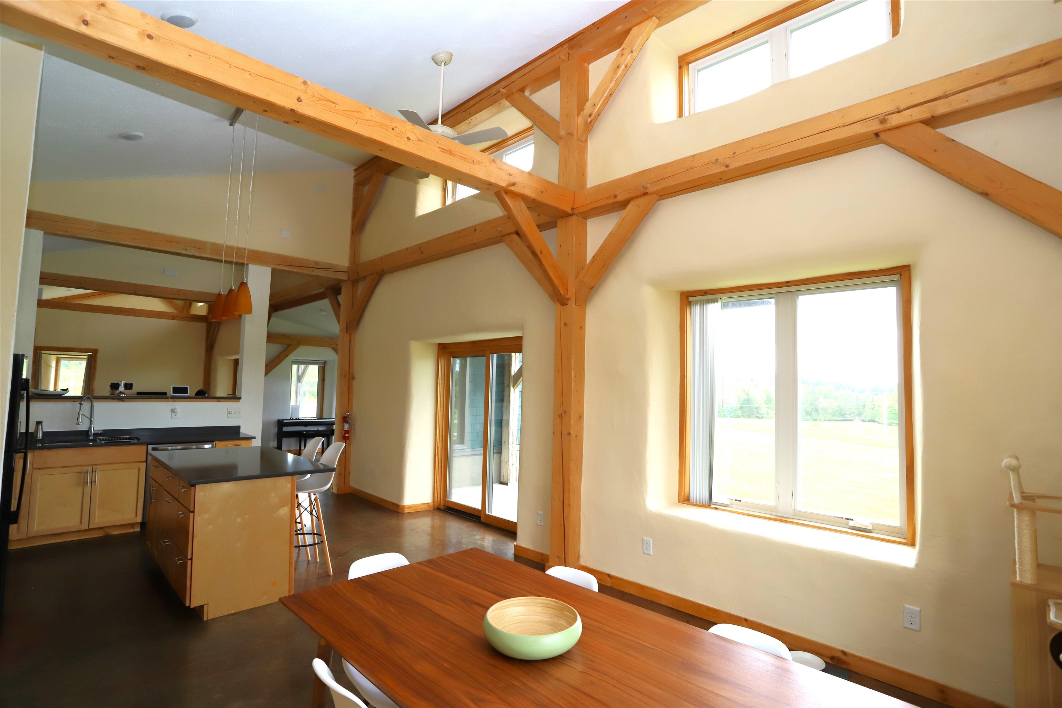
General Property Information
- Property Status:
- Active Under Contract
- Price:
- $350, 000
- Assessed:
- $0
- Assessed Year:
- County:
- VT-Orleans
- Acres:
- 7.70
- Property Type:
- Single Family
- Year Built:
- 2012
- Agency/Brokerage:
- Jenna Hamelin
Jim Campbell Real Estate - Bedrooms:
- 3
- Total Baths:
- 2
- Sq. Ft. (Total):
- 2256
- Tax Year:
- 2023
- Taxes:
- $4, 377
- Association Fees:
A truly one of a kind home situated on 7.7 open acres in Holland, VT. Originally constructed in 2012 and updated in 2021. The home is post and beam construction with straw bale and clay insulated walls providing a super energy efficient home. One level, 3 bedroom 2 baths and an open concept common area. Inside the home you will admire the gorgeous post beam country feel, the custom kitchen and love the natural sunlight thanks to the south facing wall of windows offering a passive solar gain. Outside either of the two sliding glass patio doors you will enjoy the nearly 360 degree view and the open lush garden space. In 2014 the home received a 5 star+ energy rating certificate from Efficiency Vermont. The home is heated by a propane boiler with radiant concrete stained floors. The VAST and VASA trails are easily accessed from the proeprty . Holland Pond and Lake Seymour are both a short drive away. Also included is a greenhouse hoop shelter and a chicken coop with a fenced in run area. If you're looking for that place like no other, yet super minimal maintenance, this is the home you've been looking for. Take a look today!
Interior Features
- # Of Stories:
- 1
- Sq. Ft. (Total):
- 2256
- Sq. Ft. (Above Ground):
- 2256
- Sq. Ft. (Below Ground):
- 0
- Sq. Ft. Unfinished:
- 0
- Rooms:
- 10
- Bedrooms:
- 3
- Baths:
- 2
- Interior Desc:
- Dining Area, Kitchen Island, Natural Light, Natural Woodwork, Vaulted Ceiling, Walk-in Closet, Laundry - 1st Floor
- Appliances Included:
- Dishwasher, Range Hood, Microwave, Range - Electric, Refrigerator, Washer, Water Heater - Off Boiler, Exhaust Fan
- Flooring:
- Concrete
- Heating Cooling Fuel:
- Gas - LP/Bottle
- Water Heater:
- Basement Desc:
Exterior Features
- Style of Residence:
- Modern Architecture, Straw Bale, Post and Beam
- House Color:
- Green
- Time Share:
- No
- Resort:
- Exterior Desc:
- Exterior Details:
- Outbuilding, Porch - Covered, Greenhouse
- Amenities/Services:
- Land Desc.:
- Agricultural, Corner, Country Setting, Farm - Horse/Animal, Field/Pasture, Level, Recreational, Trail/Near Trail, View
- Suitable Land Usage:
- Farm - Horse/Animal, Field/Pasture, Residential
- Roof Desc.:
- Membrane
- Driveway Desc.:
- Gravel
- Foundation Desc.:
- Slab - Concrete
- Sewer Desc.:
- 1000 Gallon, Concrete, Leach Field - Mound, Mound
- Garage/Parking:
- No
- Garage Spaces:
- 0
- Road Frontage:
- 1384
Other Information
- List Date:
- 2024-05-29
- Last Updated:
- 2024-10-15 14:27:22


