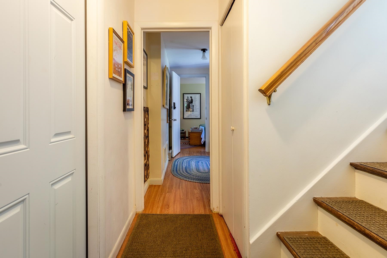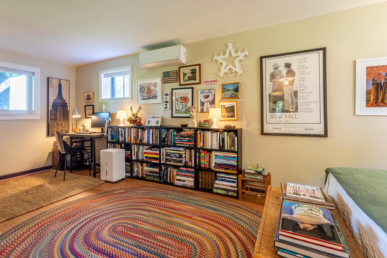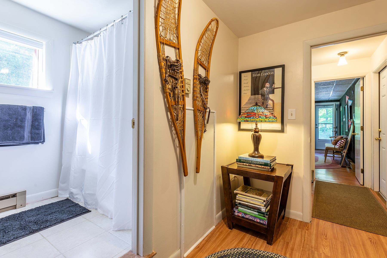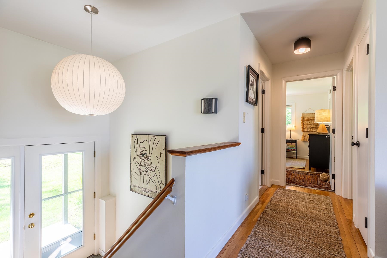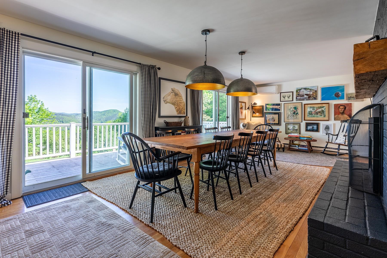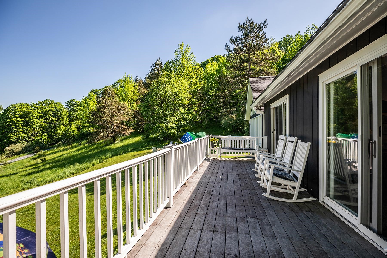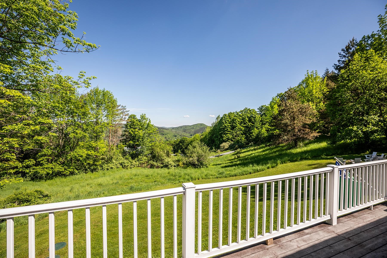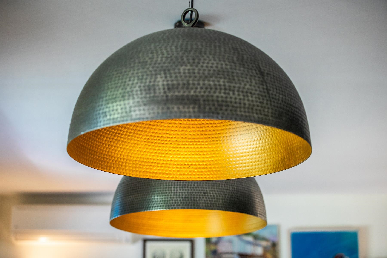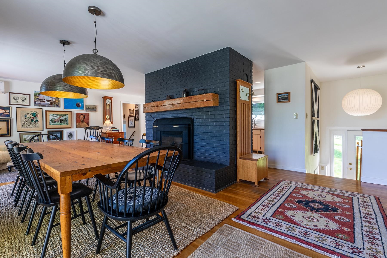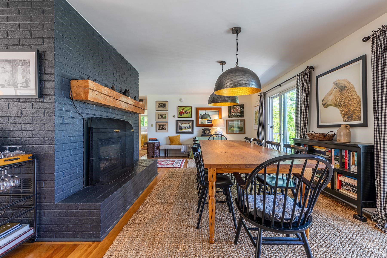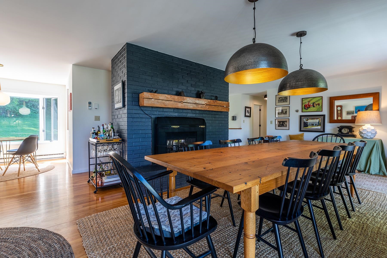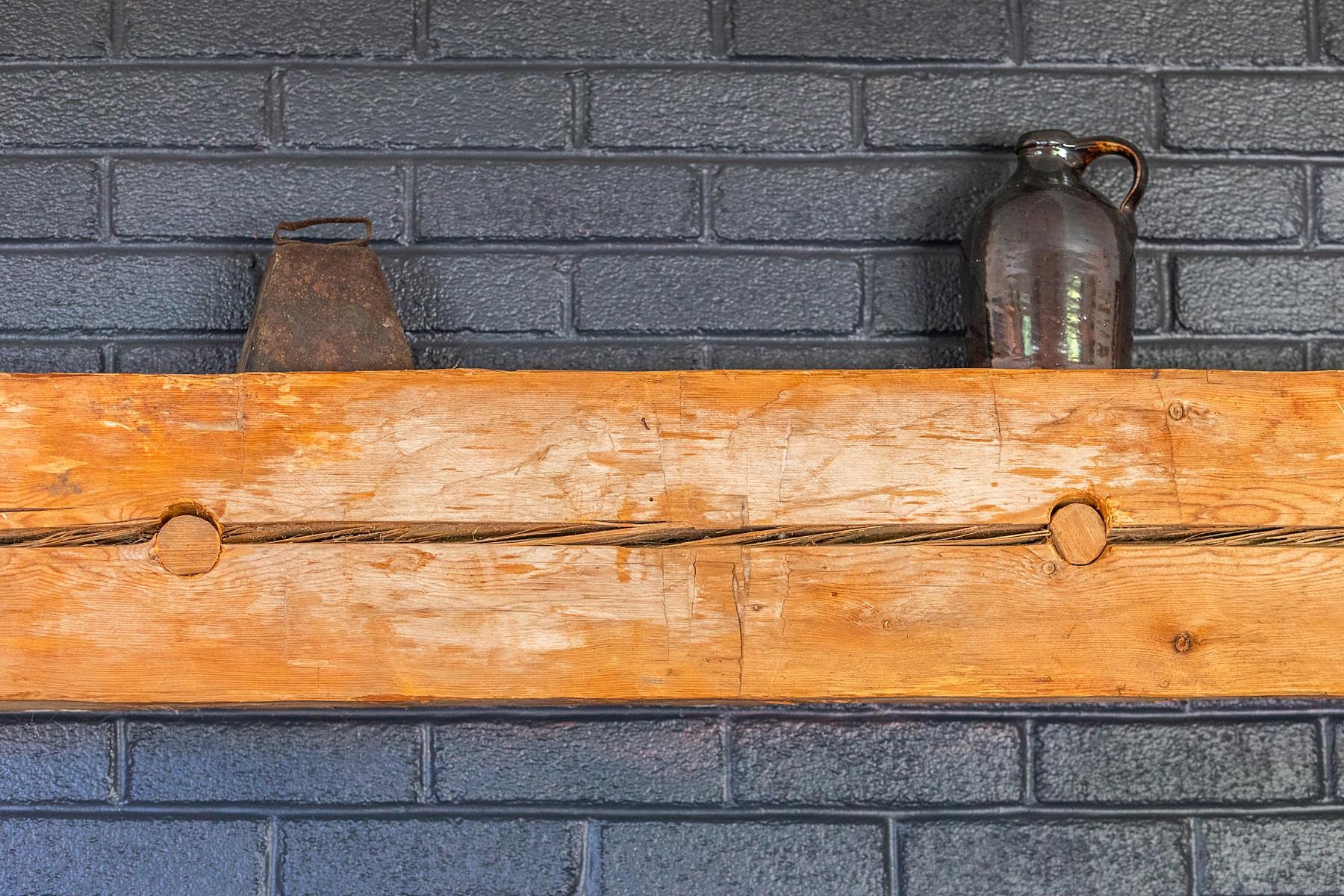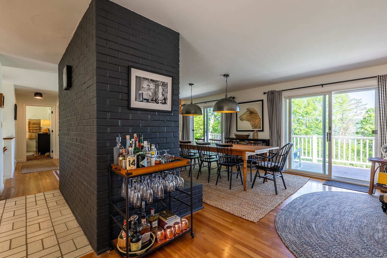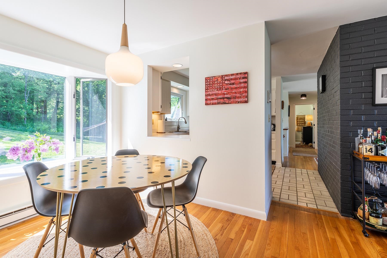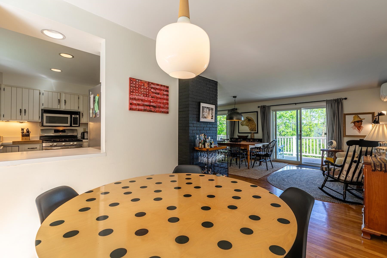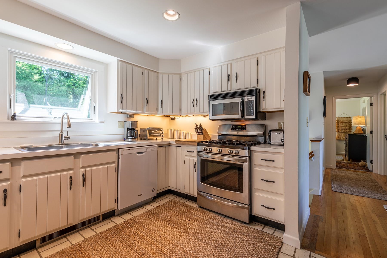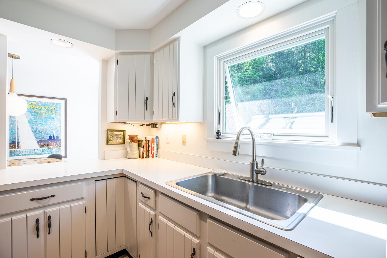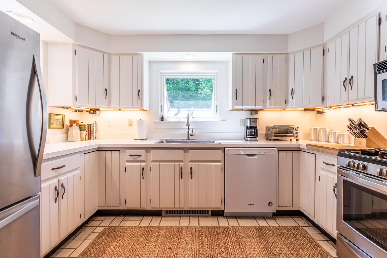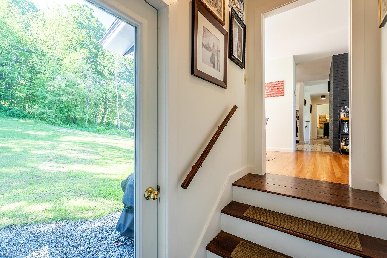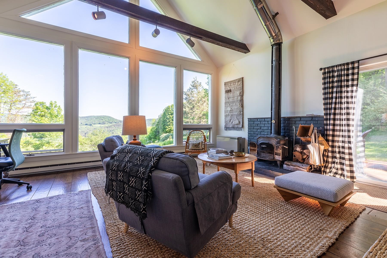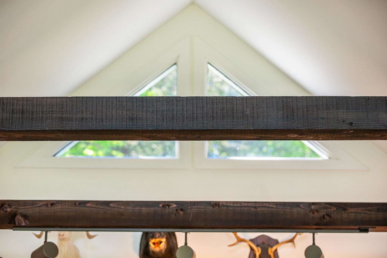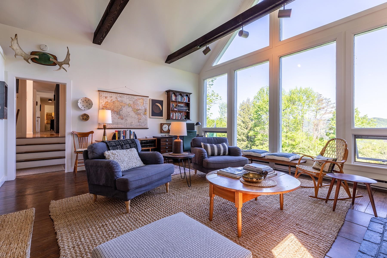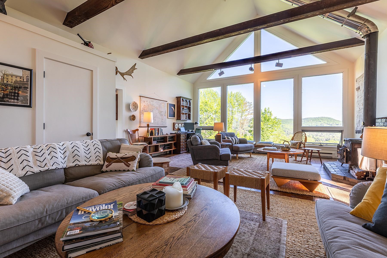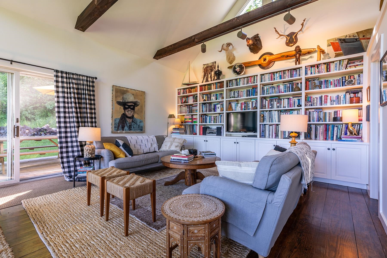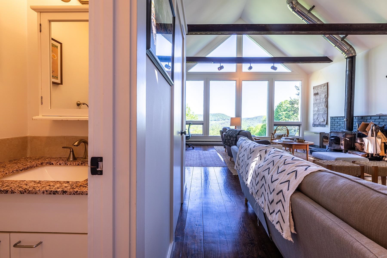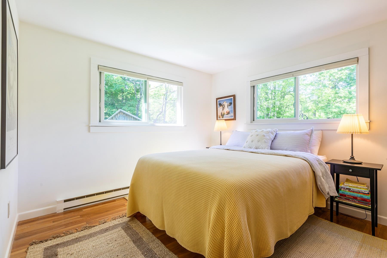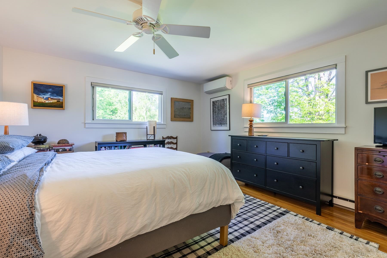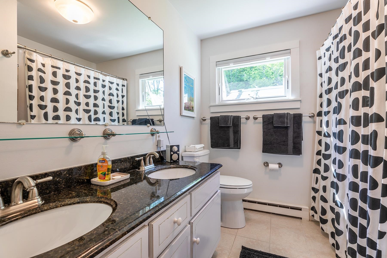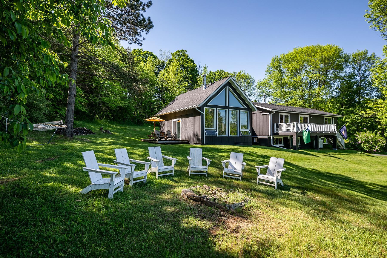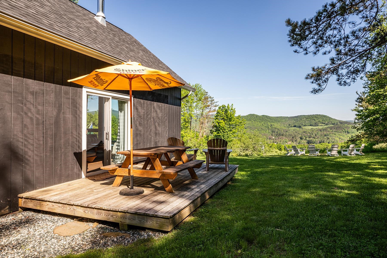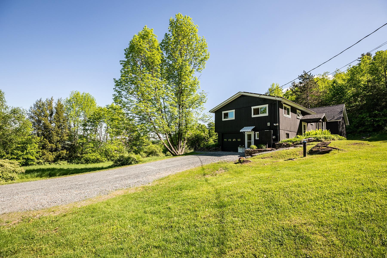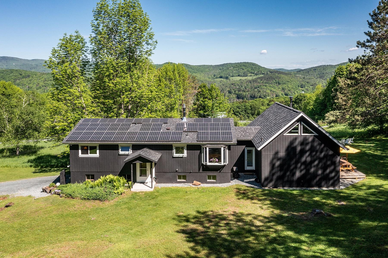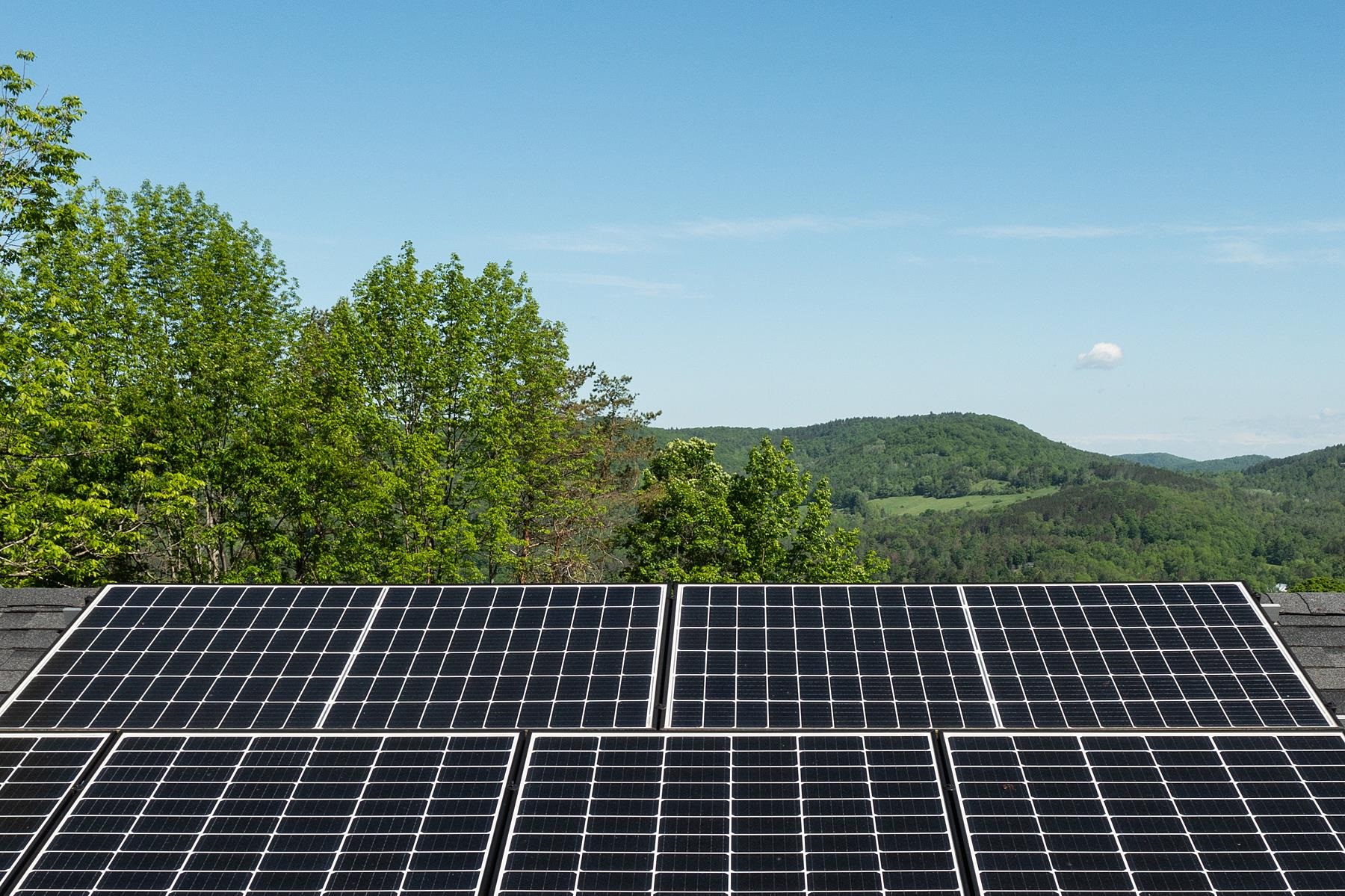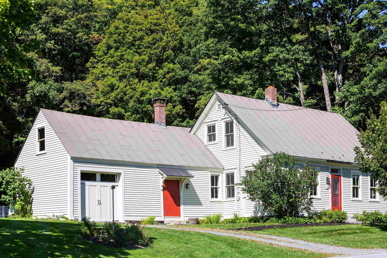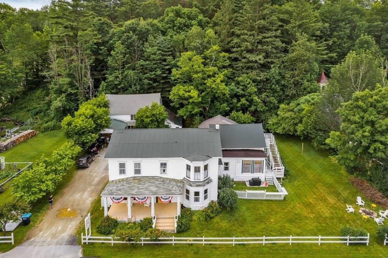1 of 40
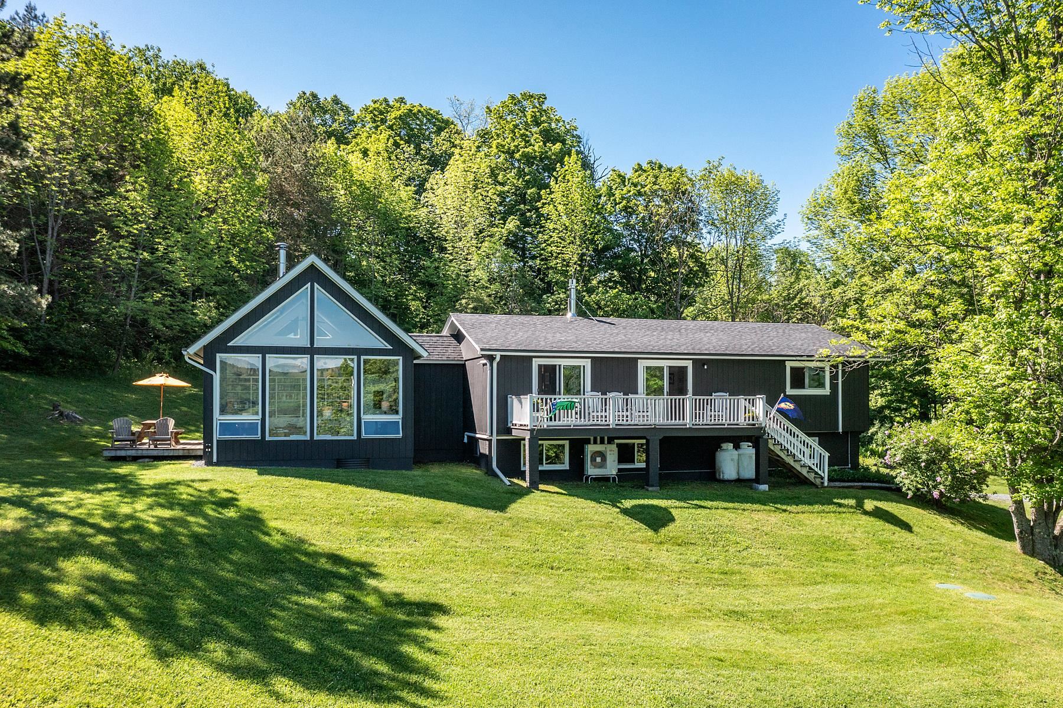
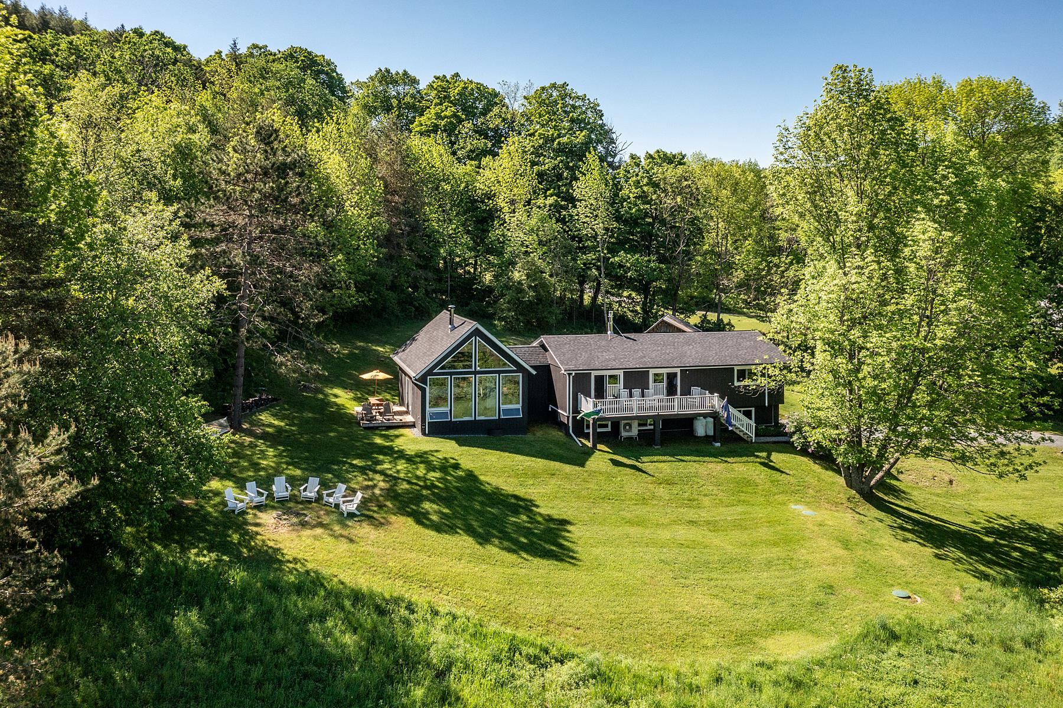
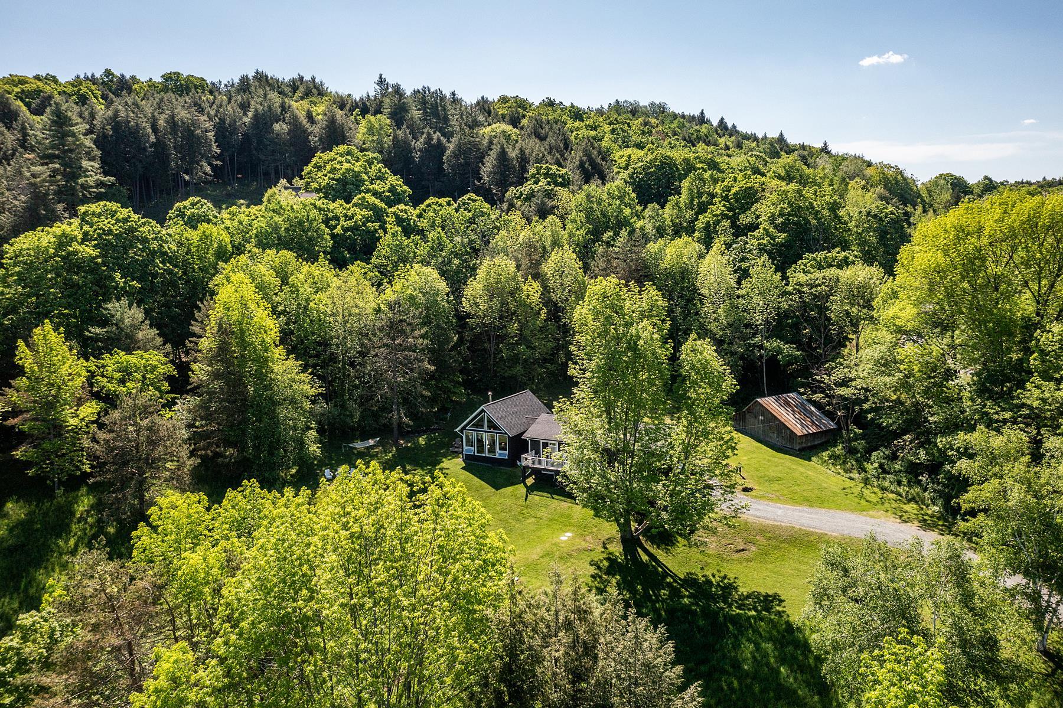
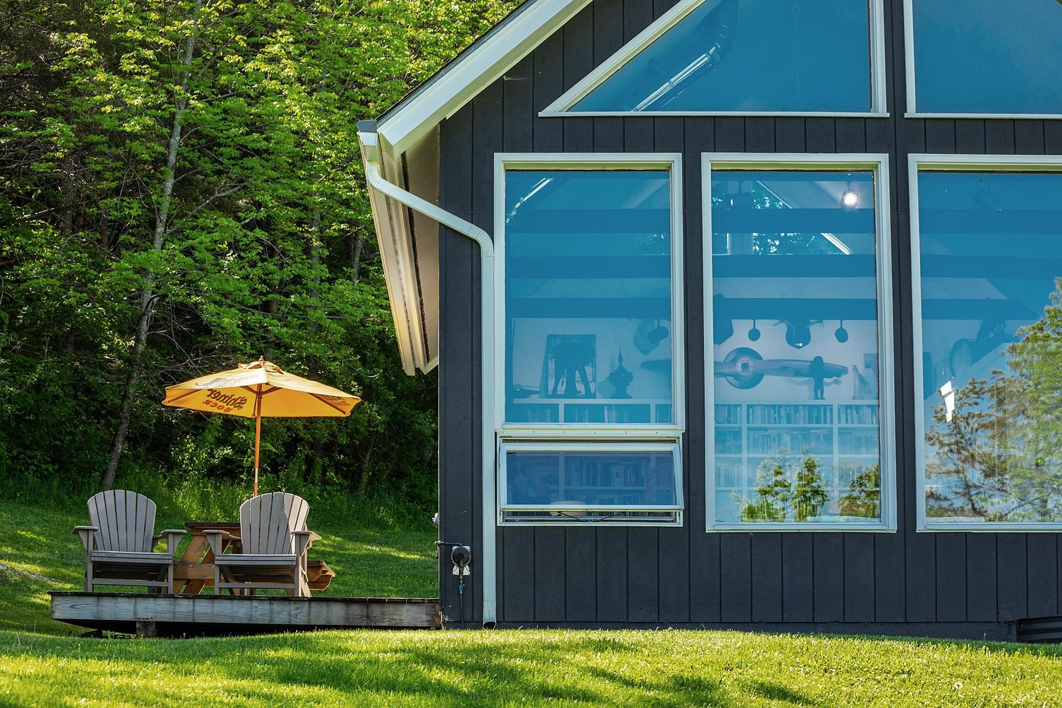
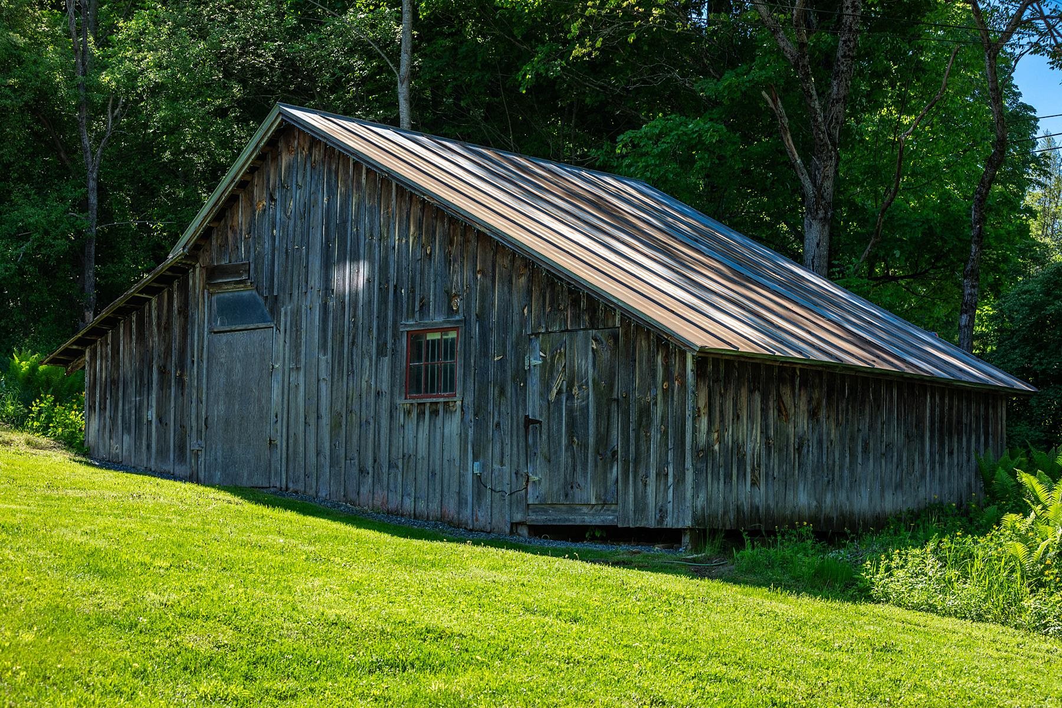

General Property Information
- Property Status:
- Active Under Contract
- Price:
- $849, 000
- Assessed:
- $0
- Assessed Year:
- County:
- VT-Windsor
- Acres:
- 2.77
- Property Type:
- Single Family
- Year Built:
- 1975
- Agency/Brokerage:
- Keri Cole
Williamson Group Sothebys Intl. Realty - Bedrooms:
- 3
- Total Baths:
- 3
- Sq. Ft. (Total):
- 2324
- Tax Year:
- 2024
- Taxes:
- $7, 931
- Association Fees:
Gorgeous contemporary, minutes from Woodstock! Spacious, light-filled, and thoroughly charming, this home feels like an escape - a mere 2.5 miles from the heart of Woodstock village and convenient to Hanover, Killington, and the Upper Valley beyond. Long-range views lend an expansive sense of place, and an open, sunny parcel makes this home a joy in every season. A flexible and capacious layout accommodates cozy weekends and more convivial gatherings graciously, and updated, energy-efficient systems, new windows, and solar panels ensure easy-keeping ownership. Enjoyed as a beloved second home and as a reliable part-time rental by thoughtful and devoted stewards, 917 Carlton Hill is a unique and increasingly rare opportunity to participate in the Upper Valley from a coveted Woodstock locale.
Interior Features
- # Of Stories:
- 1
- Sq. Ft. (Total):
- 2324
- Sq. Ft. (Above Ground):
- 1844
- Sq. Ft. (Below Ground):
- 480
- Sq. Ft. Unfinished:
- 624
- Rooms:
- 7
- Bedrooms:
- 3
- Baths:
- 3
- Interior Desc:
- Cathedral Ceiling, Ceiling Fan, Dining Area, Fireplaces - 2, Hearth, Natural Light, Vaulted Ceiling, Laundry - 1st Floor
- Appliances Included:
- Dishwasher, Dryer, Range Hood, Microwave, Refrigerator, Washer
- Flooring:
- Tile, Wood
- Heating Cooling Fuel:
- Electric, Gas - LP/Bottle, Wood
- Water Heater:
- Basement Desc:
- Climate Controlled, Daylight, Partially Finished, Walkout, Interior Access
Exterior Features
- Style of Residence:
- Raised Ranch
- House Color:
- Time Share:
- No
- Resort:
- Exterior Desc:
- Exterior Details:
- Barn, Deck
- Amenities/Services:
- Land Desc.:
- Agricultural, Mountain View, Open, View
- Suitable Land Usage:
- Roof Desc.:
- Shingle - Asphalt
- Driveway Desc.:
- Gravel
- Foundation Desc.:
- Concrete
- Sewer Desc.:
- Private
- Garage/Parking:
- Yes
- Garage Spaces:
- 1
- Road Frontage:
- 0
Other Information
- List Date:
- 2024-05-29
- Last Updated:
- 2024-06-06 11:53:25


