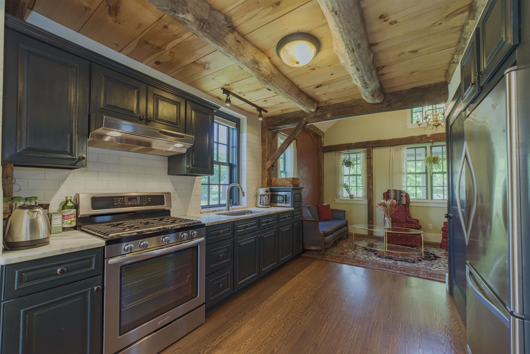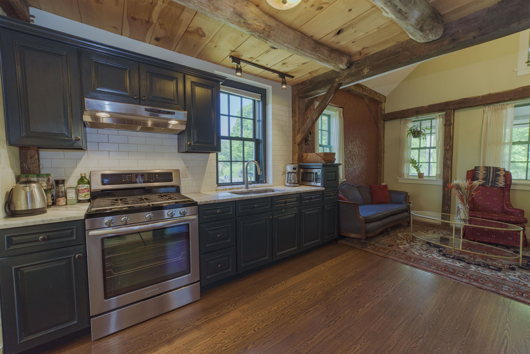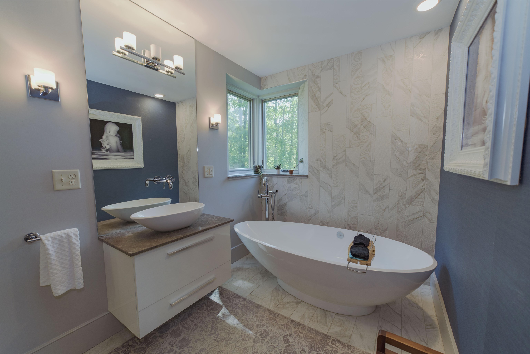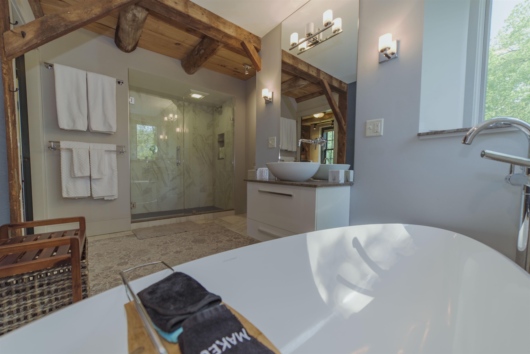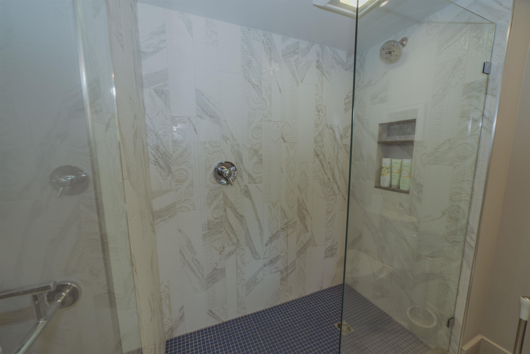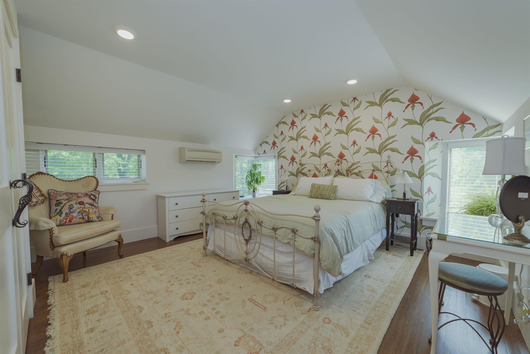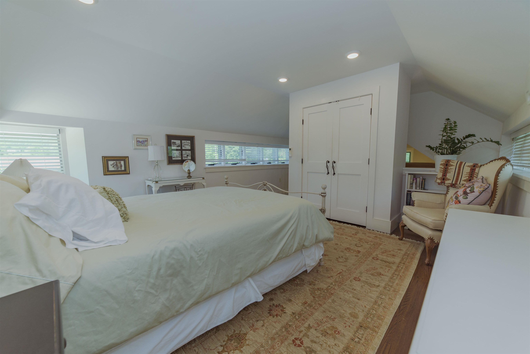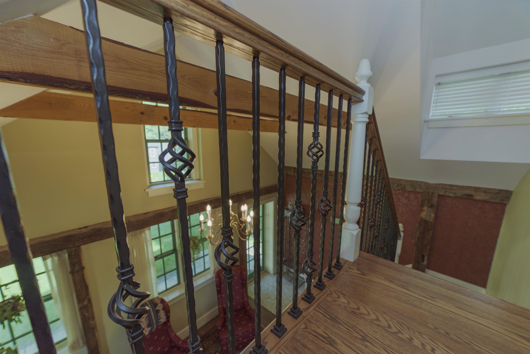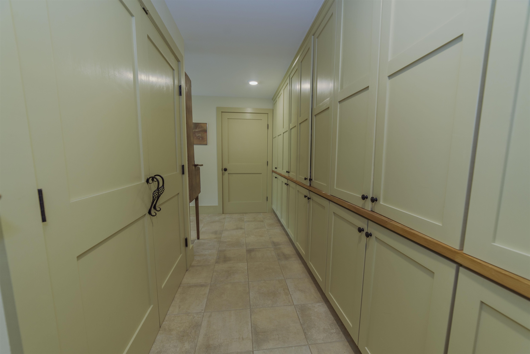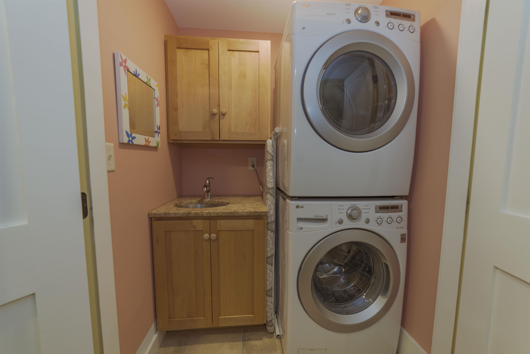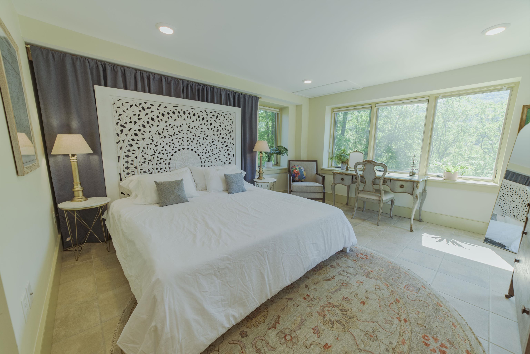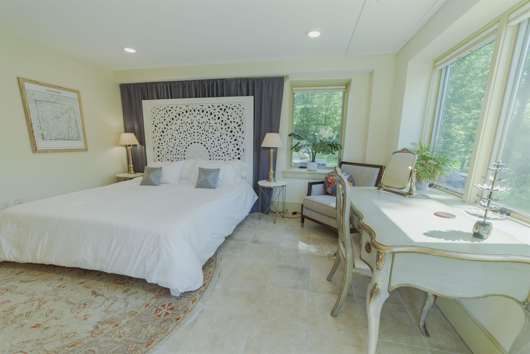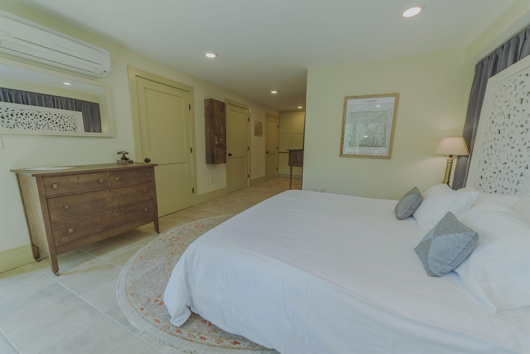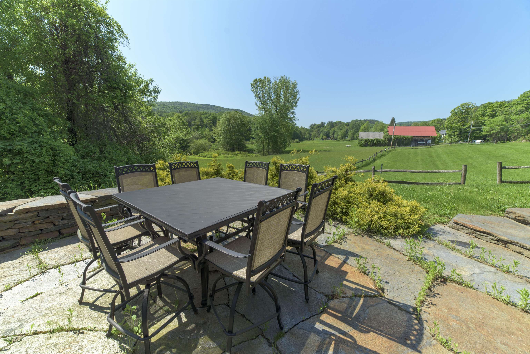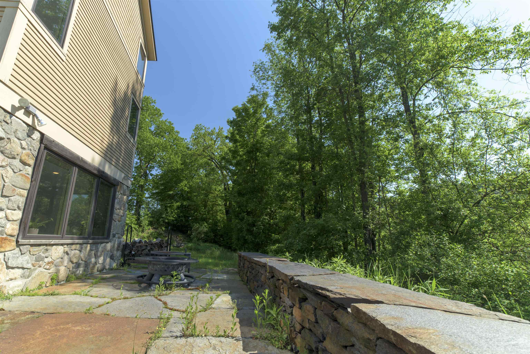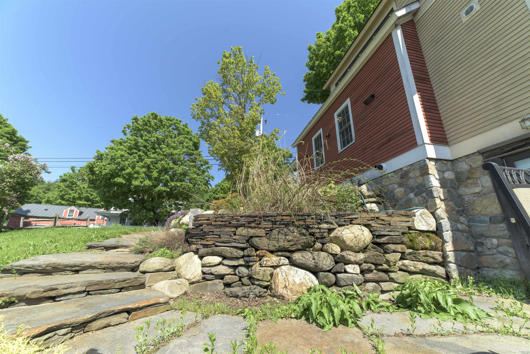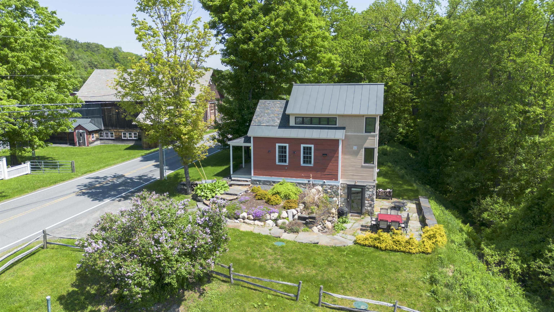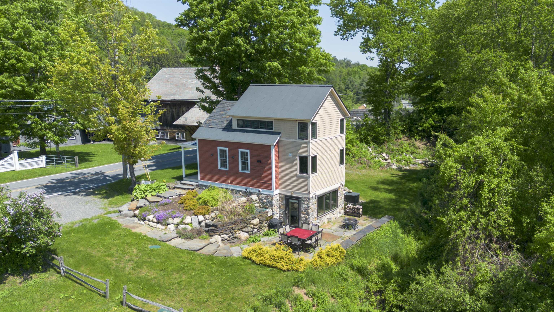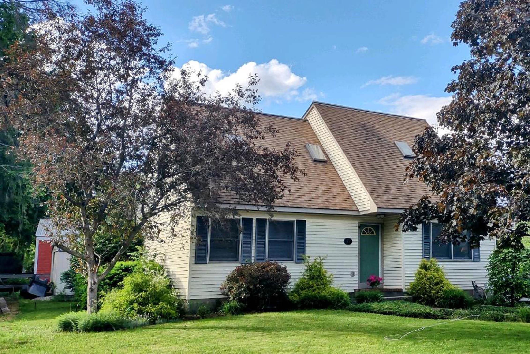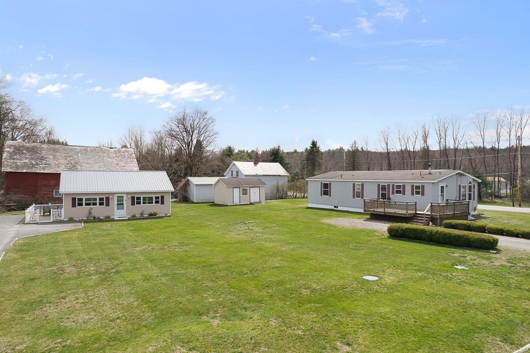1 of 24

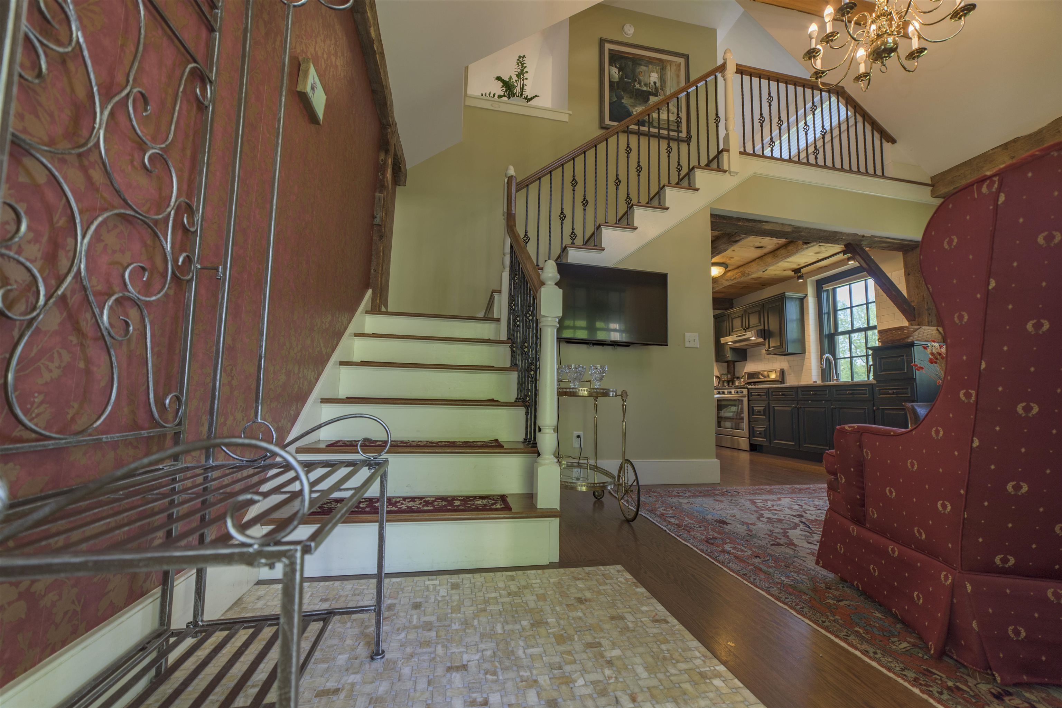
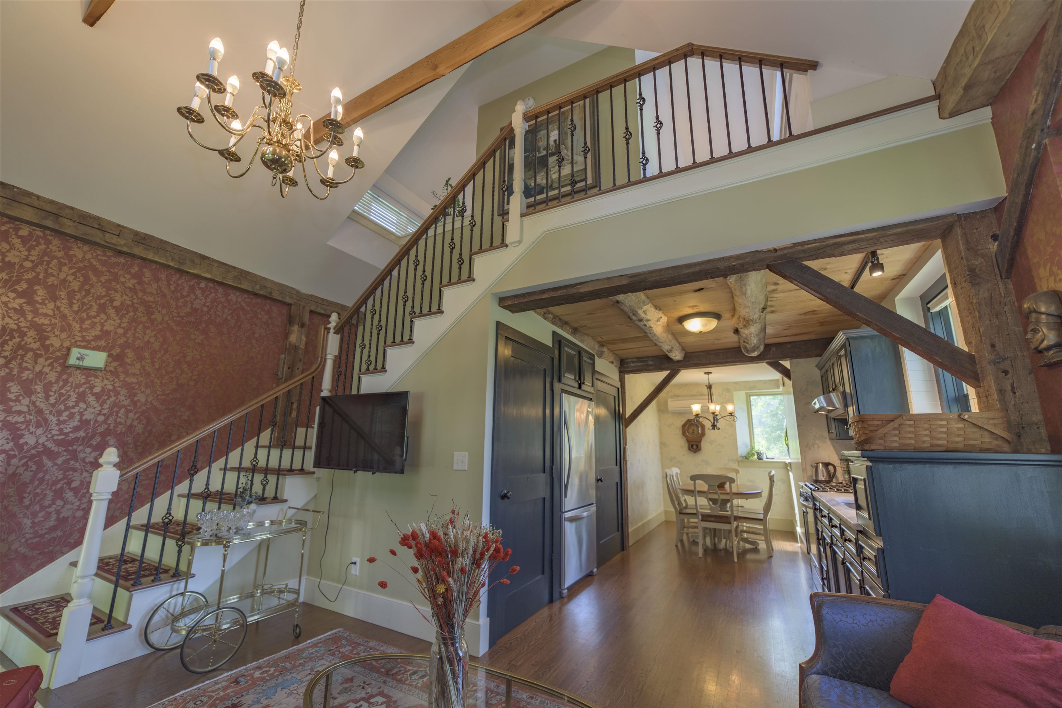
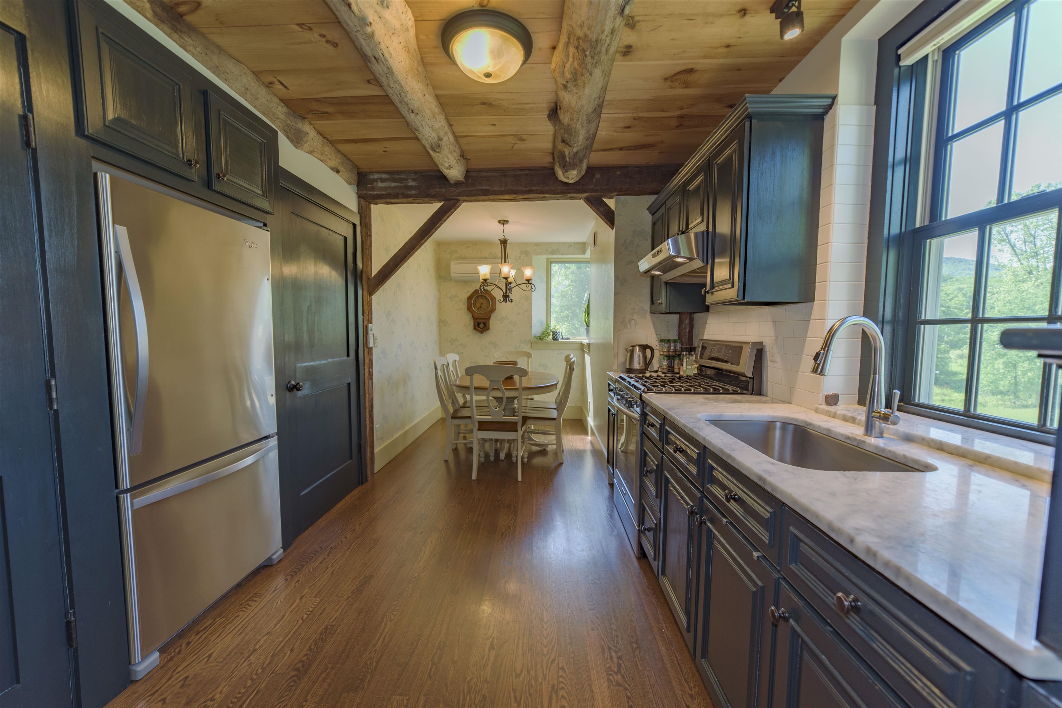
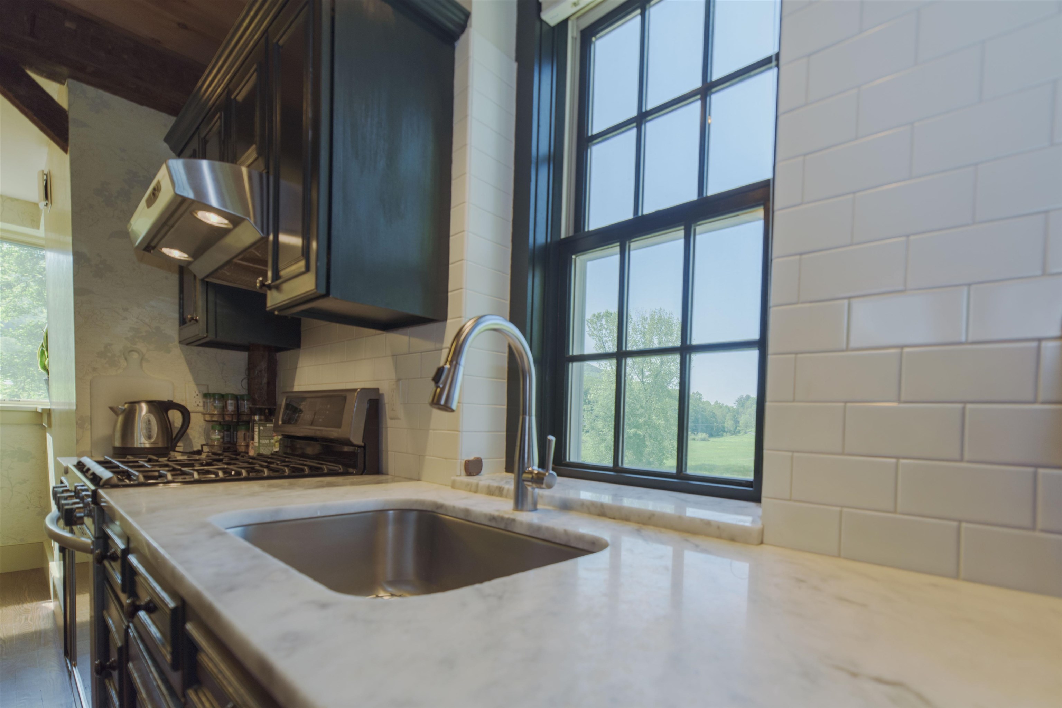
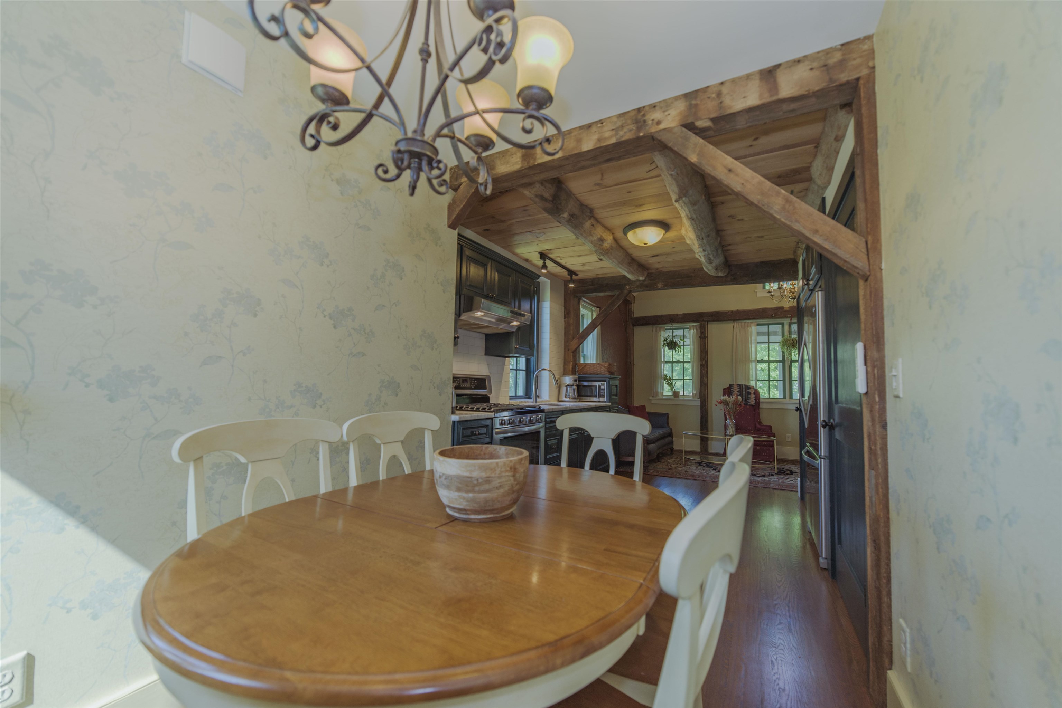
General Property Information
- Property Status:
- Active Under Contract
- Price:
- $385, 000
- Assessed:
- $0
- Assessed Year:
- County:
- VT-Windham
- Acres:
- 0.45
- Property Type:
- Single Family
- Year Built:
- 2014
- Agency/Brokerage:
- Patrice Schneider
Four Seasons Sotheby's Int'l Realty - Bedrooms:
- 2
- Total Baths:
- 1
- Sq. Ft. (Total):
- 1208
- Tax Year:
- Taxes:
- $0
- Association Fees:
Discover the perfect blend of historic charm and modern luxury in this exquisitely converted blacksmith shop, now a unique and inviting home set in the picturesque pastures of Southern Vermont. This meticulously designed residence offers one lower level bedroom for privacy and a versatile loft bedroom, making it an ideal sanctuary for those seeking a serene escape with the comforts of sophisticated living. Step inside to find a thoughtfully curated space where every detail has been considered. The interiors boast a harmonious mix of rustic elements and contemporary finishes, creating an atmosphere that is both cozy and stylish. High-end materials and finishes are evident throughout the home, from the gleaming hardwood floors to the custom cabinetry and designer lighting. The property features exposed beams, and exterior stonework paying homage to the building's storied past while providing modern comforts. The property is set on a lush, pastoral landscape, offering tranquil views and stone patio for relaxation and recreation. Conveniently located near Brattleboro and Greenfield, MA, residents can enjoy the vibrant local shopping, dining, and cultural scene. The home's proximity to renowned skiing destinations makes it an ideal base for winter sports enthusiasts. Embrace the opportunity to live in a piece of history, reimagined with modern elegance and comfort. This converted blacksmith shop is more than just a home; it's a lifestyle in the heart of an enchanting landscape.
Interior Features
- # Of Stories:
- 2
- Sq. Ft. (Total):
- 1208
- Sq. Ft. (Above Ground):
- 888
- Sq. Ft. (Below Ground):
- 320
- Sq. Ft. Unfinished:
- 0
- Rooms:
- 4
- Bedrooms:
- 2
- Baths:
- 1
- Interior Desc:
- Dining Area, Kitchen/Dining, Natural Woodwork, Laundry - Basement
- Appliances Included:
- Dryer, Microwave, Range - Gas, Refrigerator, Washer
- Flooring:
- Marble, Tile, Wood
- Heating Cooling Fuel:
- Electric, Gas - LP/Bottle
- Water Heater:
- Basement Desc:
- Daylight, Finished, Full, Insulated, Stairs - Interior, Walkout, Interior Access
Exterior Features
- Style of Residence:
- Antique, Conversion
- House Color:
- Time Share:
- No
- Resort:
- Exterior Desc:
- Exterior Details:
- Patio, Porch - Covered
- Amenities/Services:
- Land Desc.:
- Country Setting, Level
- Suitable Land Usage:
- Roof Desc.:
- Metal, Slate
- Driveway Desc.:
- Dirt
- Foundation Desc.:
- Concrete
- Sewer Desc.:
- Septic
- Garage/Parking:
- No
- Garage Spaces:
- 0
- Road Frontage:
- 0
Other Information
- List Date:
- 2024-05-29
- Last Updated:
- 2024-06-07 13:26:27


