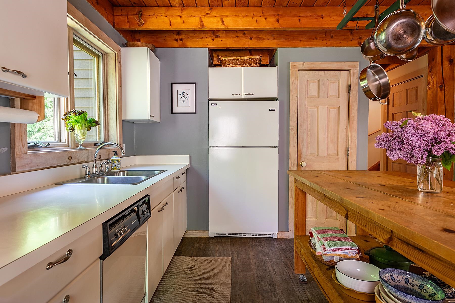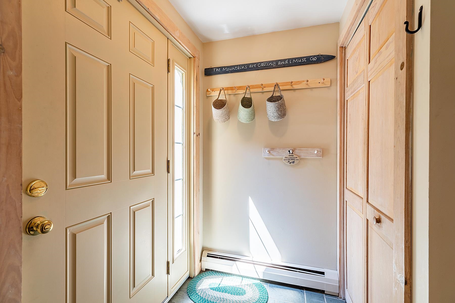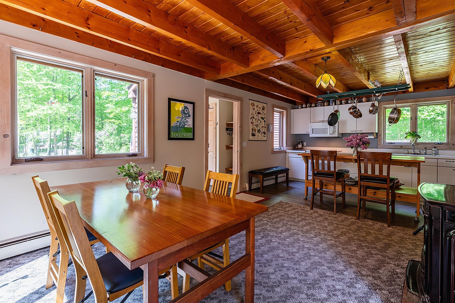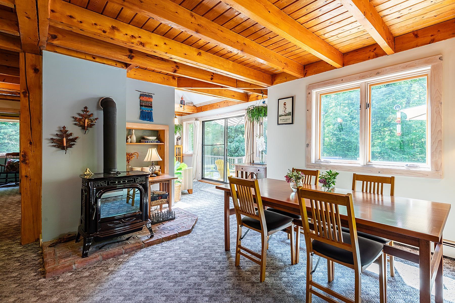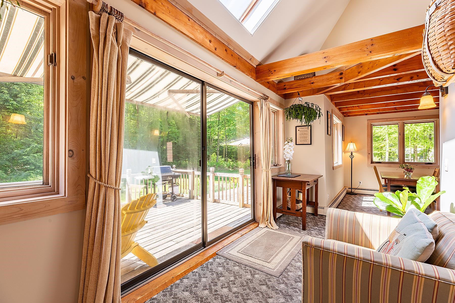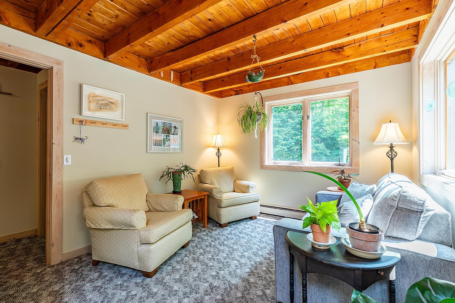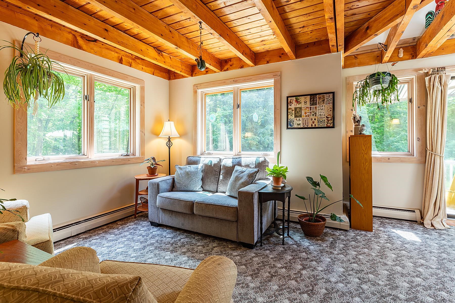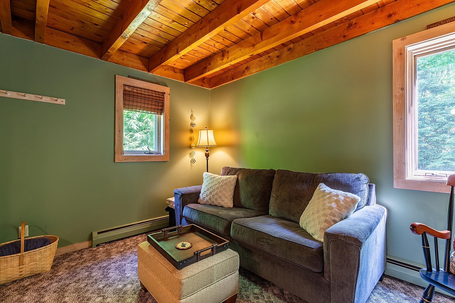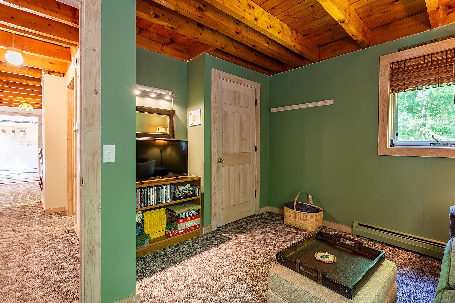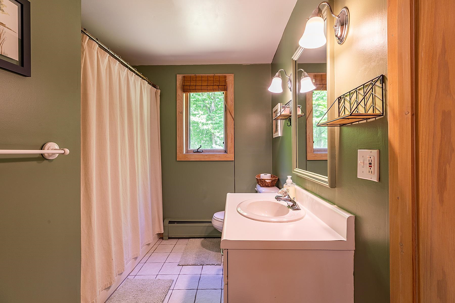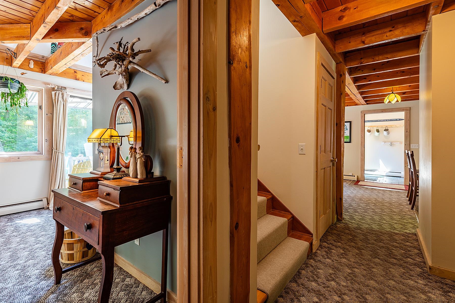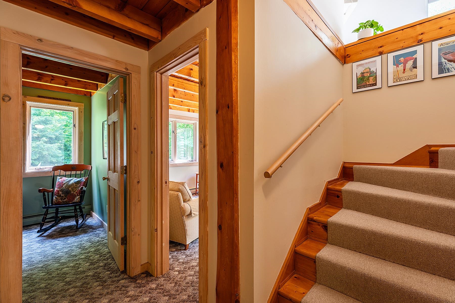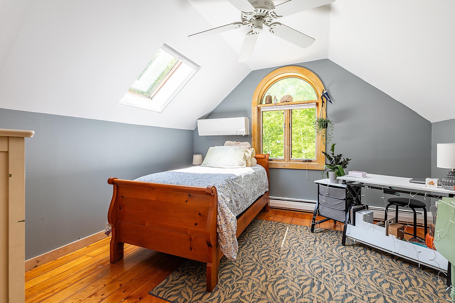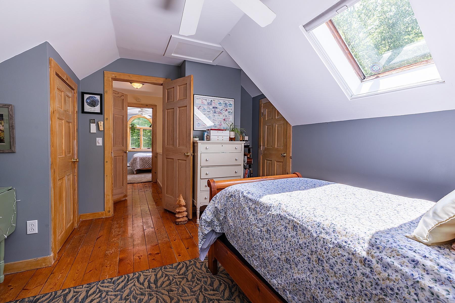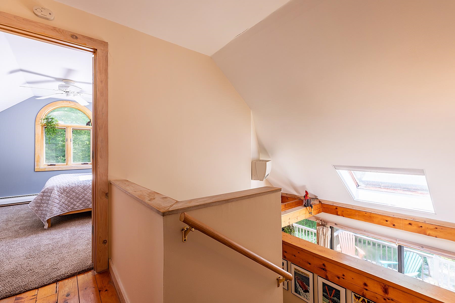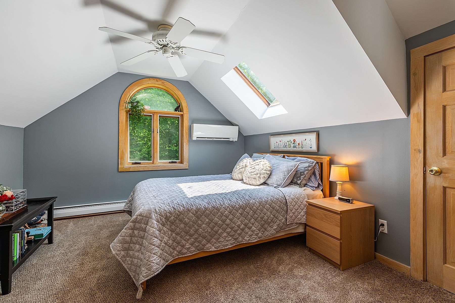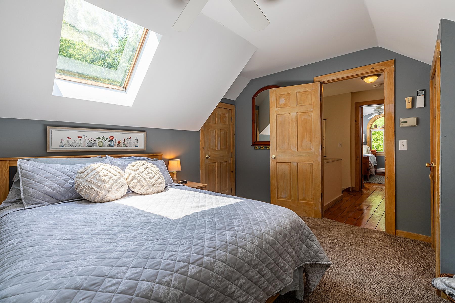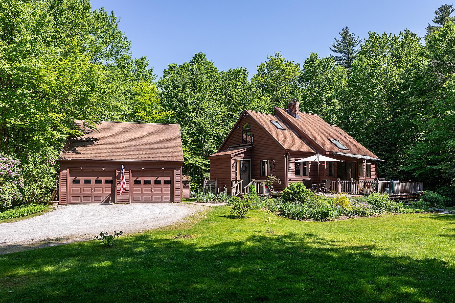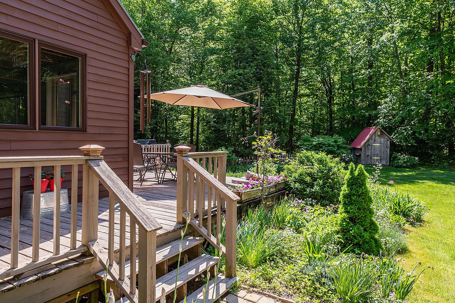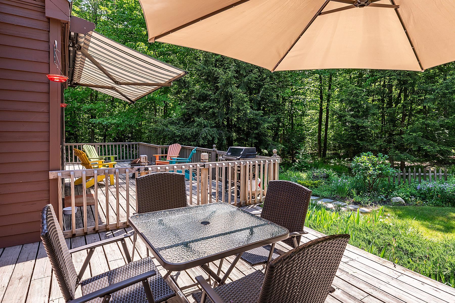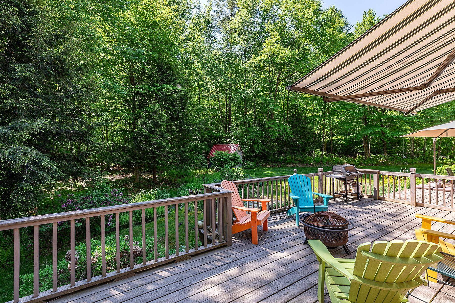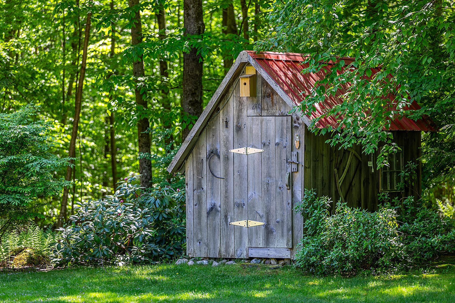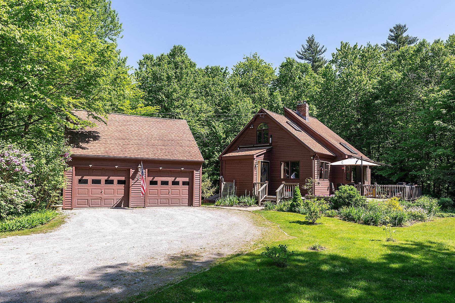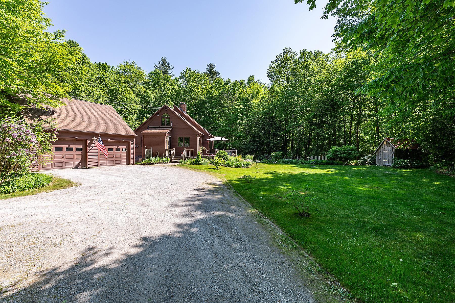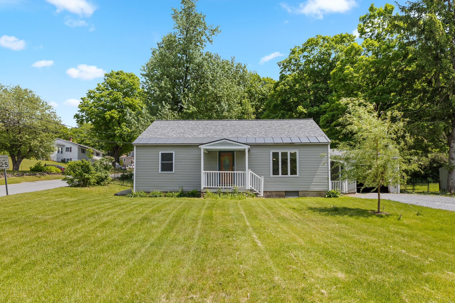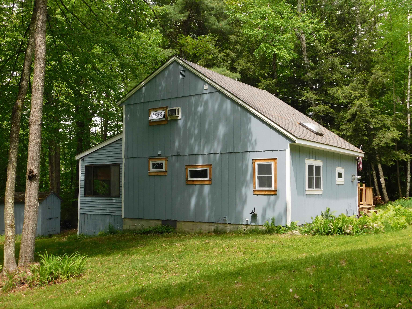1 of 32
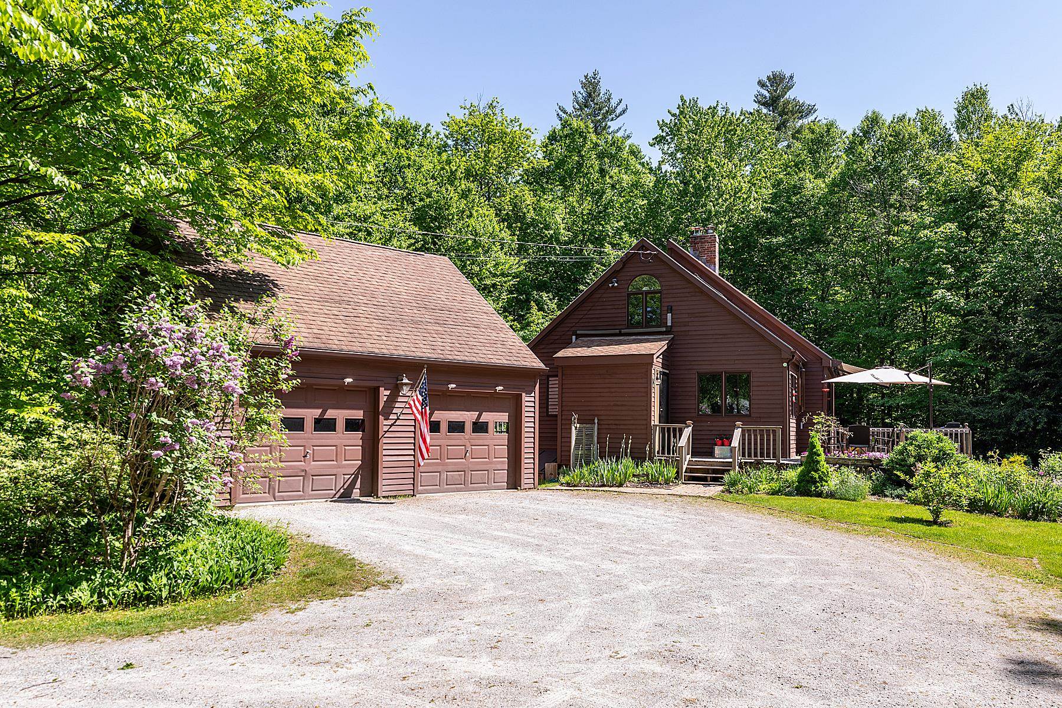
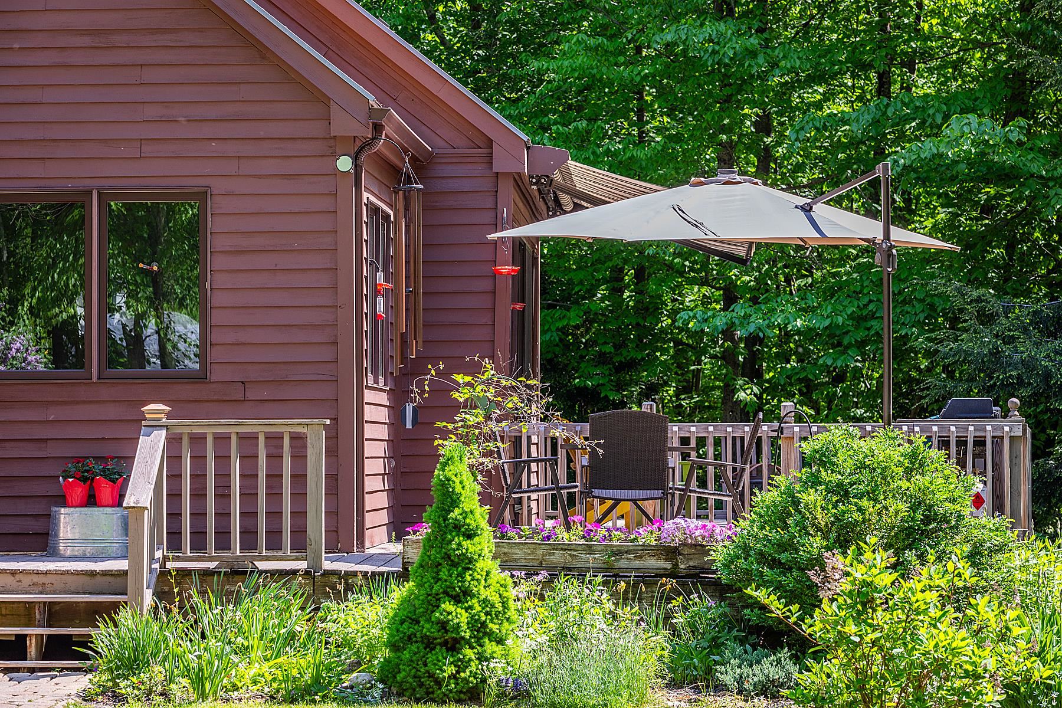
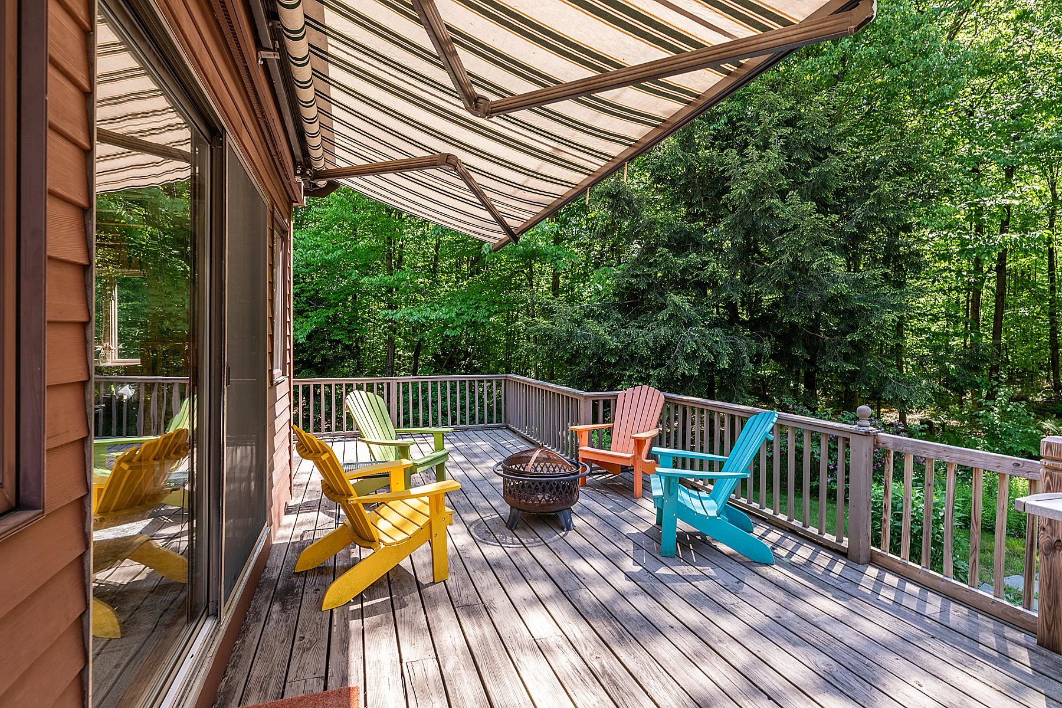
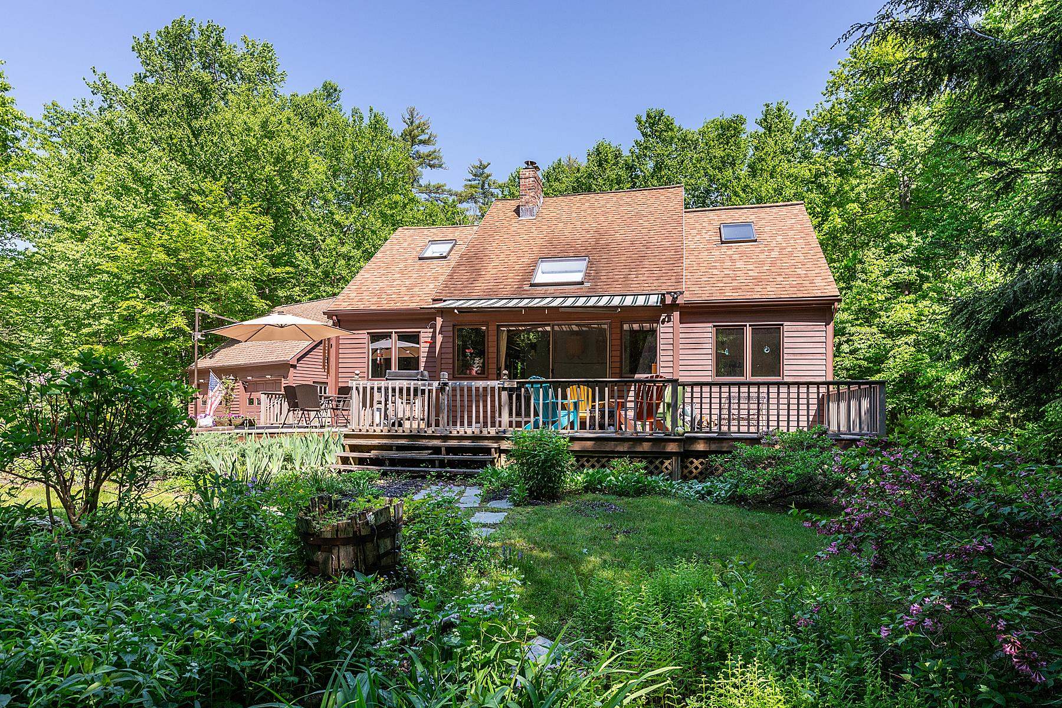

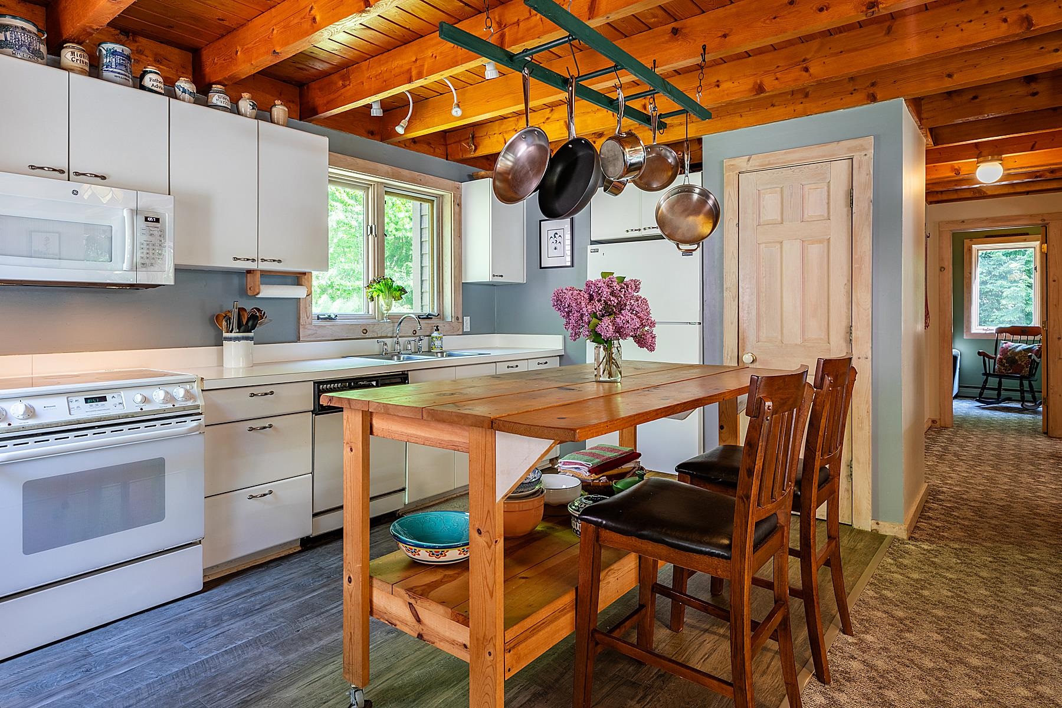
General Property Information
- Property Status:
- Active Under Contract
- Price:
- $415, 000
- Assessed:
- $0
- Assessed Year:
- County:
- VT-Bennington
- Acres:
- 2.51
- Property Type:
- Single Family
- Year Built:
- 1987
- Agency/Brokerage:
- Lisa Sullivan
Four Seasons Sotheby's Int'l Realty - Bedrooms:
- 3
- Total Baths:
- 2
- Sq. Ft. (Total):
- 1552
- Tax Year:
- 2023
- Taxes:
- $5, 612
- Association Fees:
This home is meticulously maintained and has such charm! It is situated on 2.5 acres with mature perennial gardens. The first floor has a light filled open layout with a kitchen, family room, dining area and first floor primary bedroom or den and full bath. The second floor has two bedrooms with a shared bath. The large 575 square foot deck provides additional living space during the summer months. This home is wonderful for family and entertaining friends both inside and out. There is ample storage with a full basement, large 2 car garage. The basement has high ceilings and could easily be finished and used for multiple purposes- work out area, hang out space, laundry- options abound. Come see this charming gem in Sunderland, Vermont! Sunderland has school choice after 6th grade.
Interior Features
- # Of Stories:
- 1.5
- Sq. Ft. (Total):
- 1552
- Sq. Ft. (Above Ground):
- 1552
- Sq. Ft. (Below Ground):
- 0
- Sq. Ft. Unfinished:
- 970
- Rooms:
- 6
- Bedrooms:
- 3
- Baths:
- 2
- Interior Desc:
- Ceiling Fan, Dining Area, Kitchen Island, Kitchen/Dining, Kitchen/Family, Natural Light, Natural Woodwork, Skylight, Laundry - Basement
- Appliances Included:
- Dishwasher, Dryer, Microwave, Refrigerator, Washer, Stove - Electric, Vented Exhaust Fan
- Flooring:
- Carpet, Manufactured, Tile
- Heating Cooling Fuel:
- Oil, Pellet
- Water Heater:
- Basement Desc:
- Concrete, Full, Unfinished
Exterior Features
- Style of Residence:
- Cape
- House Color:
- Brown
- Time Share:
- No
- Resort:
- Exterior Desc:
- Exterior Details:
- Deck, Garden Space, Shed
- Amenities/Services:
- Land Desc.:
- Country Setting, Level
- Suitable Land Usage:
- Roof Desc.:
- Shingle - Asphalt
- Driveway Desc.:
- Dirt
- Foundation Desc.:
- Concrete
- Sewer Desc.:
- Septic
- Garage/Parking:
- Yes
- Garage Spaces:
- 2
- Road Frontage:
- 300
Other Information
- List Date:
- 2024-05-28
- Last Updated:
- 2024-07-17 05:10:15


