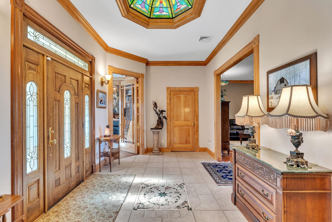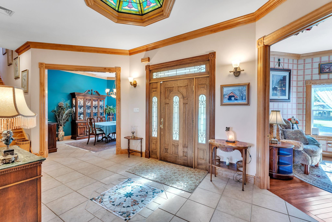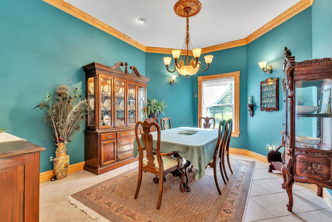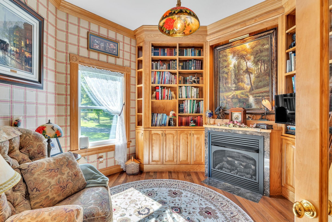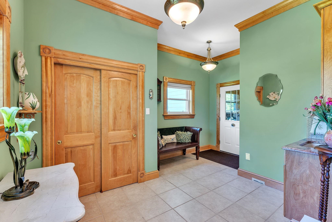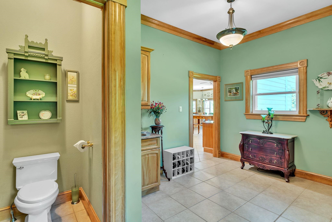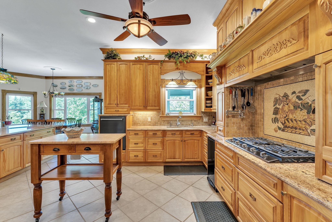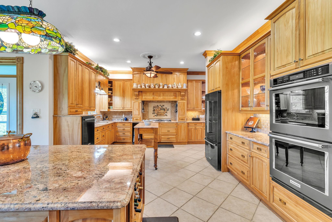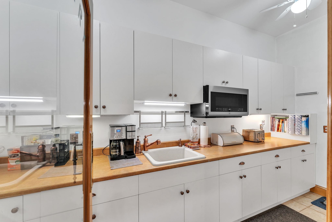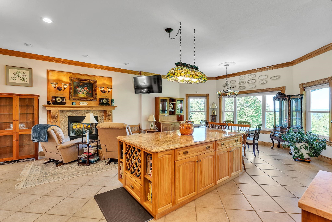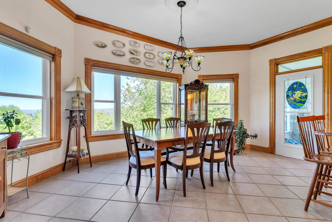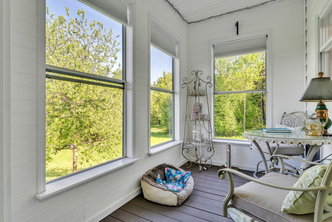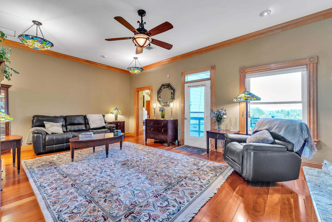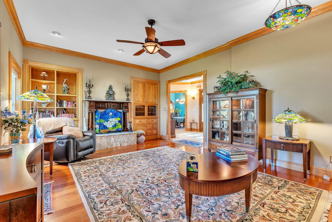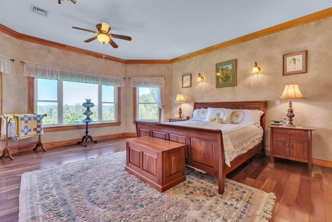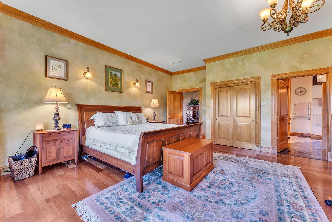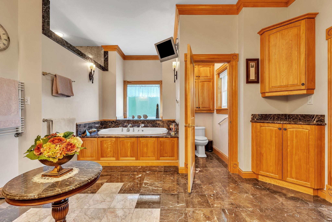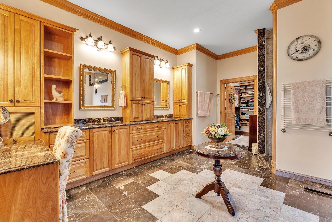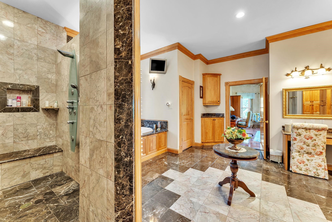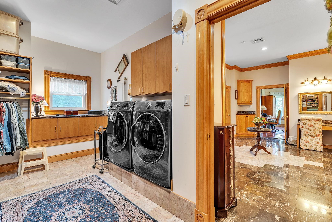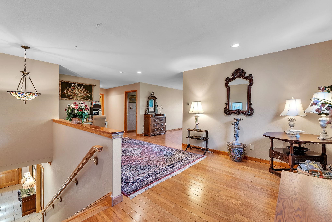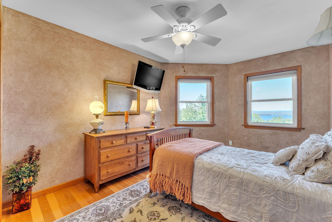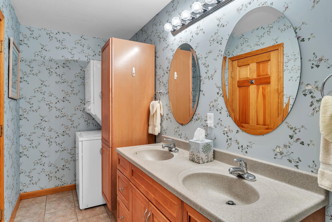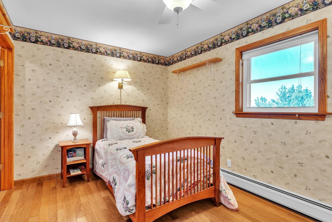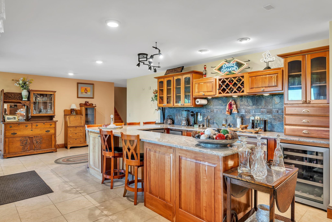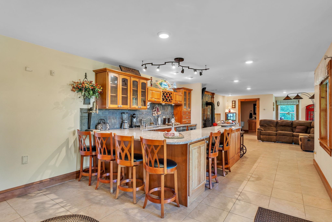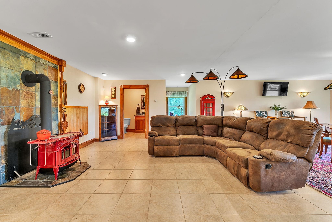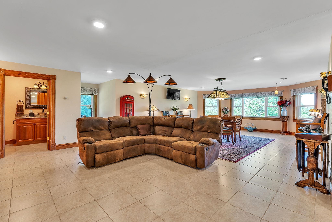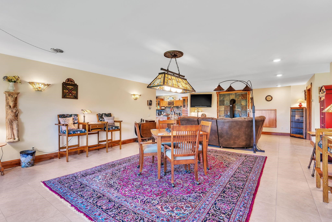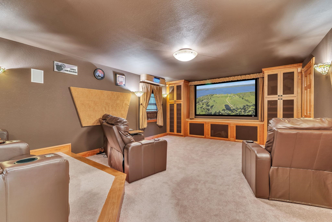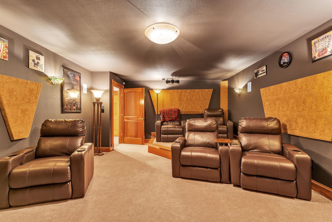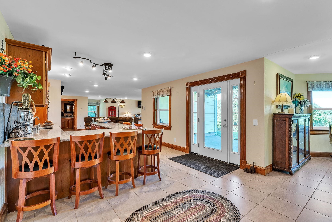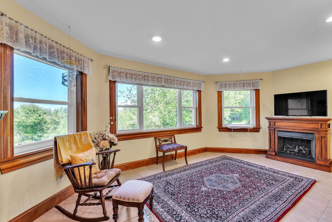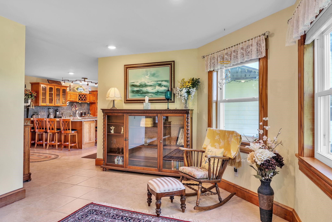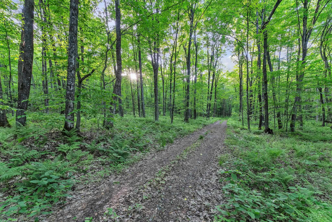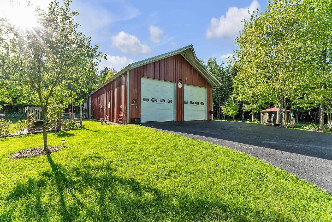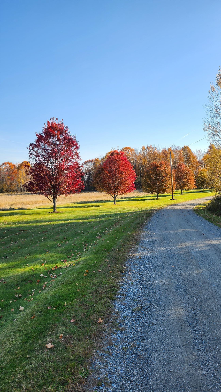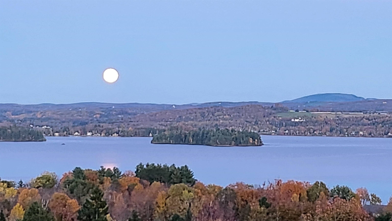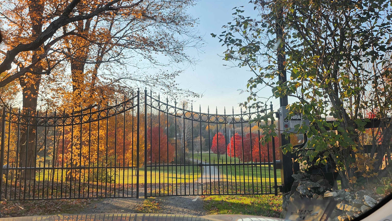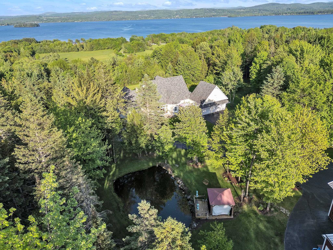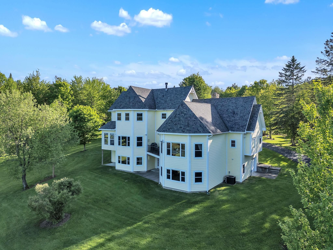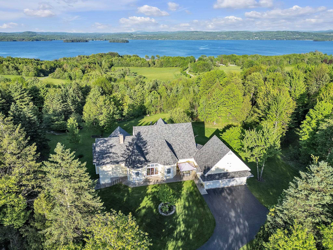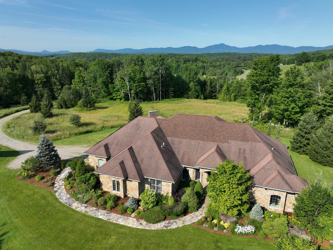1 of 49
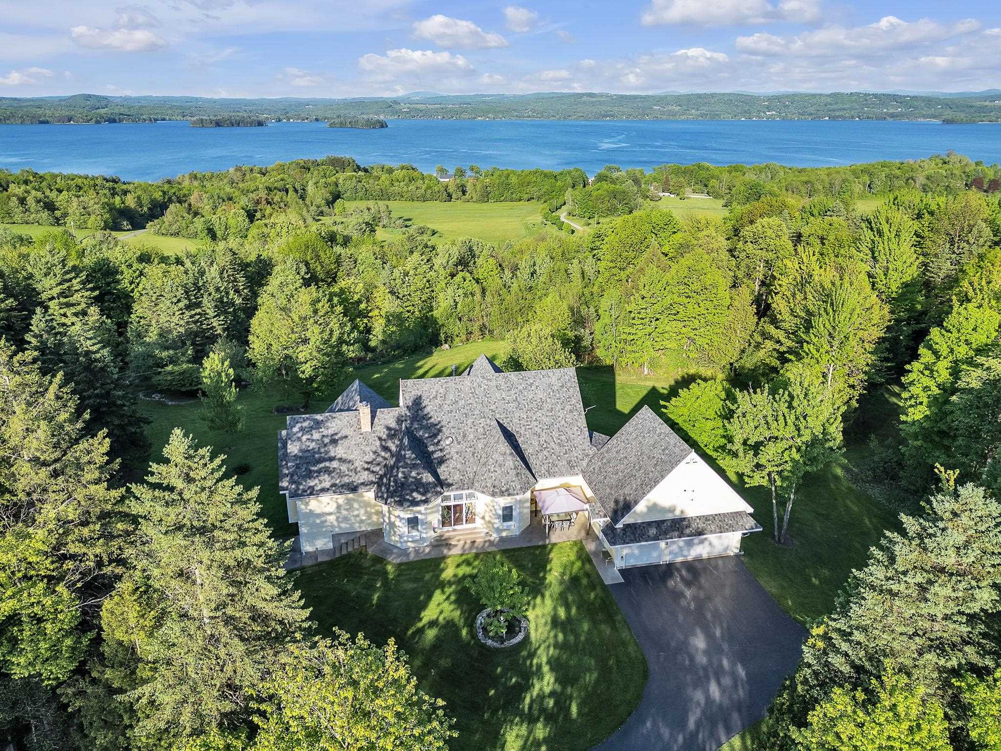

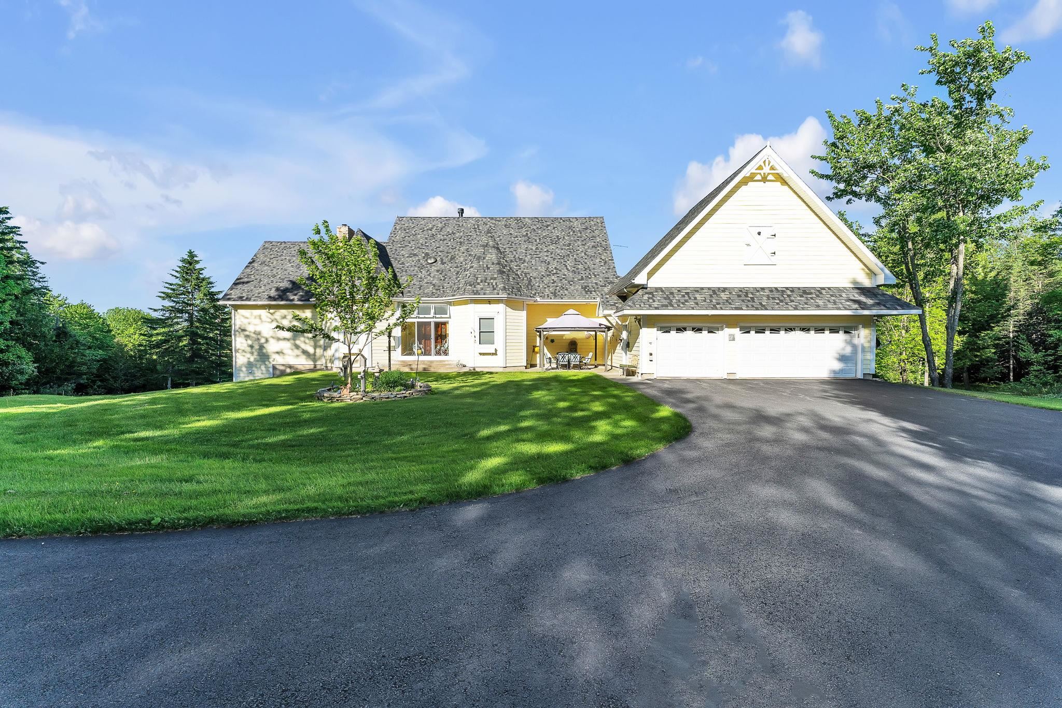
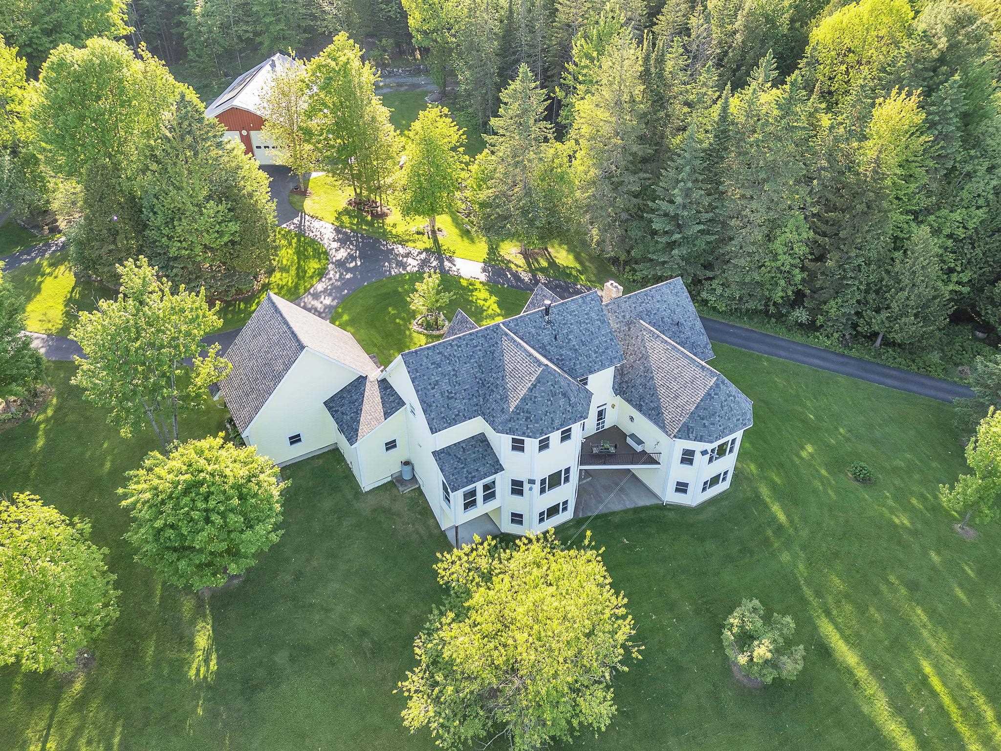
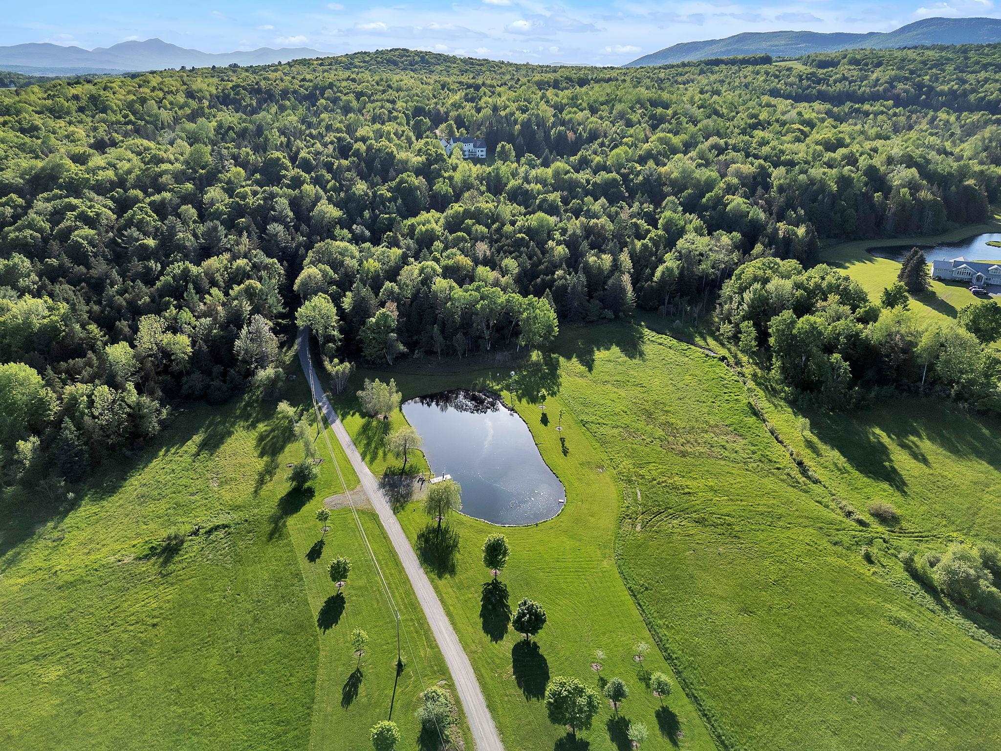
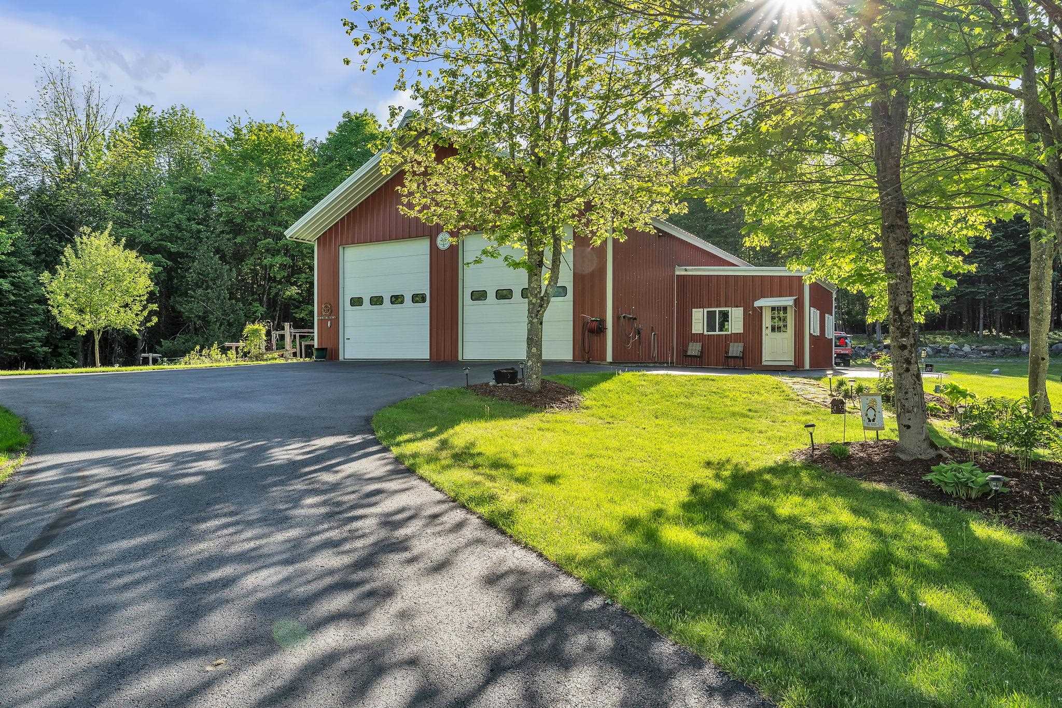
General Property Information
- Property Status:
- Active
- Price:
- $2, 280, 000
- Assessed:
- $0
- Assessed Year:
- County:
- VT-Orleans
- Acres:
- 137.75
- Property Type:
- Single Family
- Year Built:
- 2004
- Agency/Brokerage:
- James Campbell
Jim Campbell Real Estate - Bedrooms:
- 3
- Total Baths:
- 4
- Sq. Ft. (Total):
- 5769
- Tax Year:
- 2024
- Taxes:
- $20, 580
- Association Fees:
WELCOME TO HIDDEN HAVEN – Stunning Country Victorian style home centers 137 acres of beautiful open & wooded land tucked back ½ mile off Lake Road with stunning views of Lake Memphremagog & the green mountains. Your own private paradise awaits you through the gated entrance. At the end of the driveway, is a custom built 13 room home with just under 6000sq/ft of living space. There are 2 ponds & nature trails throughout to enjoy the wildlife, X-C skiing, snowshoeing, etc. The estate has an 8 KWH grid-tied solar array. Interior features include custom milled red birch woodwork, 10ft ceilings, stained glass skylight, a library with floor to ceiling shelves, granite counters & marble finishes. On the 1st floor is a kitchen with gas cooktop, pot filler, imported tile backsplash, double oven & walk-in pantry, a formal dining room, fireplaced living room & primary bedroom ensuite with marble finishes, large soaking tub, walk-in shower & spacious walk-in closet with laundry area. 2nd floor offers 2 additional bedrooms, a full bath & additional laundry. The ground level has a superb home theater/large bar area & the ultimate party room! Got toys? The property has a 40x100 mostly insulated & heated outbuilding with a woodworking shop on the upper level! This region of VT is perfect if you love the outdoors or want a quiet lifestyle away from the cities. Approx. 3.5 hours to Boston, 4.5 hours to Hartford & 1hr, 40min to Montreal.
Interior Features
- # Of Stories:
- 3
- Sq. Ft. (Total):
- 5769
- Sq. Ft. (Above Ground):
- 4000
- Sq. Ft. (Below Ground):
- 1769
- Sq. Ft. Unfinished:
- 1000
- Rooms:
- 13
- Bedrooms:
- 3
- Baths:
- 4
- Interior Desc:
- Fireplaces - 2, Hearth, Kitchen Island, Lead/Stain Glass, Primary BR w/ BA, Natural Light, Security, Walk-in Pantry
- Appliances Included:
- Cooktop - Gas, Dishwasher, Disposal, Dryer, Microwave, Oven - Double, Oven - Wall, Refrigerator, Trash Compactor, Washer, Exhaust Fan
- Flooring:
- Hardwood, Tile
- Heating Cooling Fuel:
- Oil
- Water Heater:
- Basement Desc:
- Climate Controlled, Concrete, Finished, Full, Stairs - Interior, Walkout, Interior Access, Stairs - Basement
Exterior Features
- Style of Residence:
- Victorian
- House Color:
- Yellow
- Time Share:
- No
- Resort:
- No
- Exterior Desc:
- Exterior Details:
- Gazebo, Outbuilding, Porch - Enclosed, Windows - Double Pane
- Amenities/Services:
- Land Desc.:
- Country Setting, Farm - Horse/Animal, Field/Pasture, Lake View, Major Road Frontage, Mountain View, Open, Orchards, Pond, Recreational, Secluded, Sloping, Stream, View, Walking Trails, Water View, Wooded, Rural
- Suitable Land Usage:
- Agriculture, Bed and Breakfast, Farm, Farm - Horse/Animal, Field/Pasture, Maple Sugar, Orchards, Recreation, Residential, Woodland
- Roof Desc.:
- Shingle - Architectural
- Driveway Desc.:
- Circular, Gravel, Paved
- Foundation Desc.:
- Concrete
- Sewer Desc.:
- 1000 Gallon, Concrete, Leach Field - Conventionl, Leach Field - On-Site, On-Site Septic Exists
- Garage/Parking:
- Yes
- Garage Spaces:
- 2
- Road Frontage:
- 850
Other Information
- List Date:
- 2024-05-28
- Last Updated:
- 2024-11-08 17:22:39



