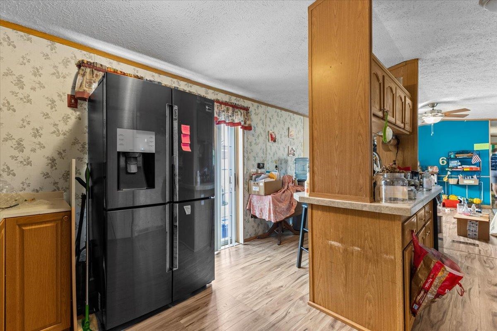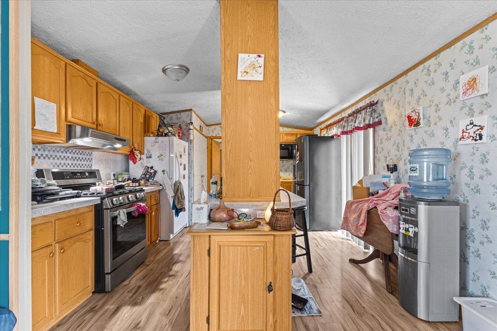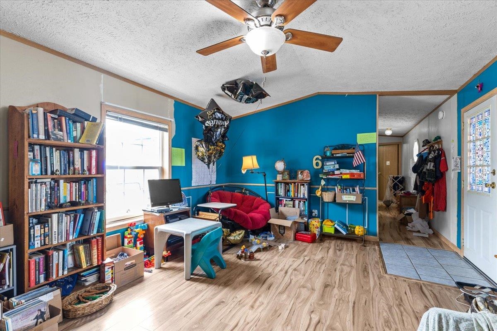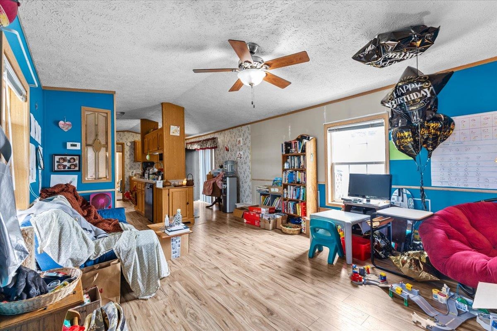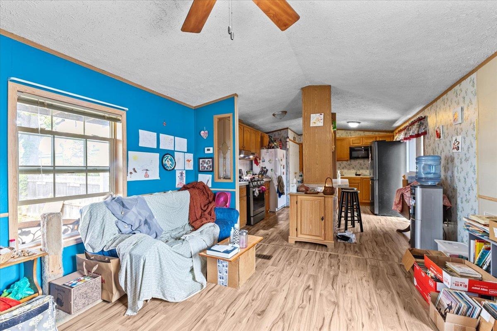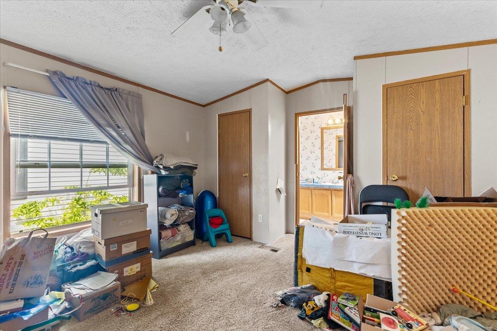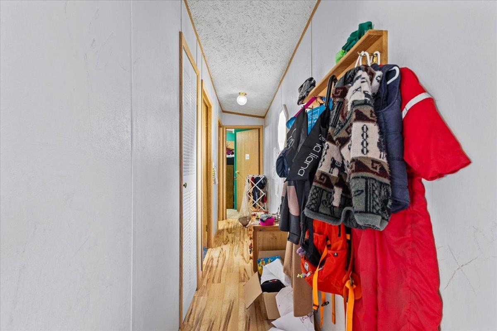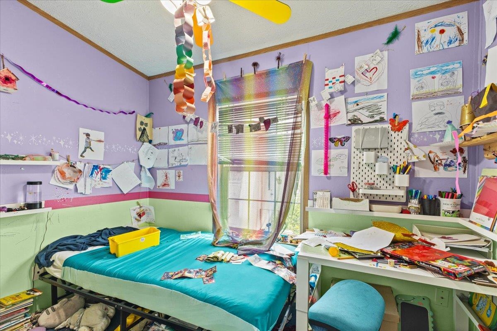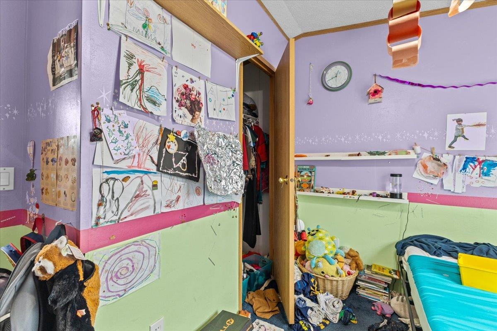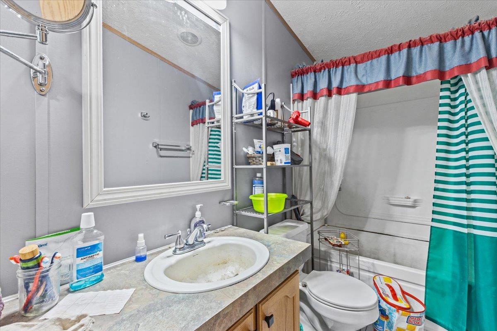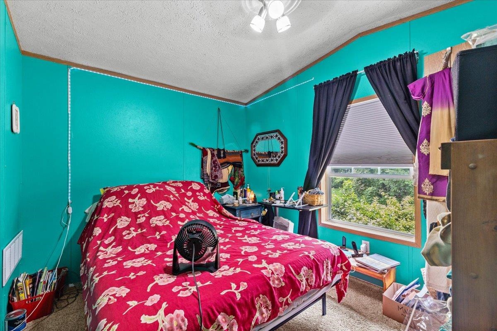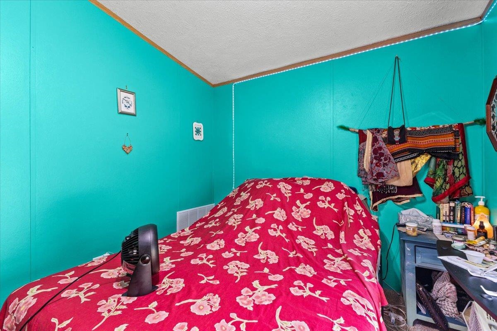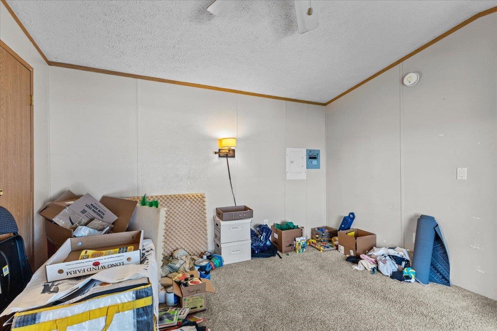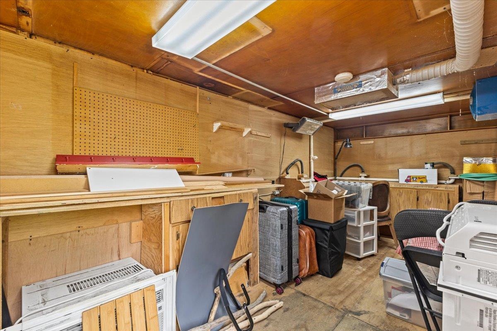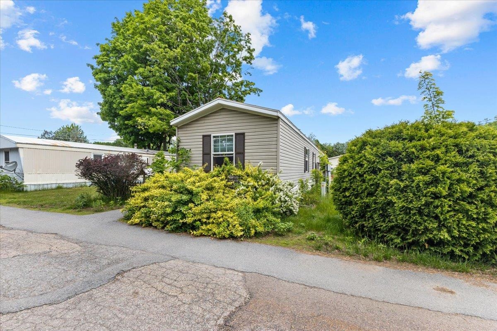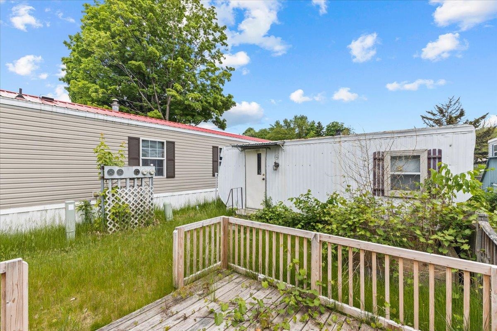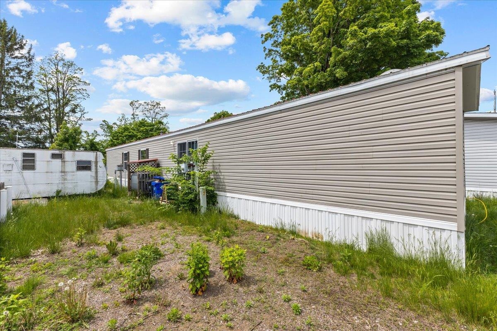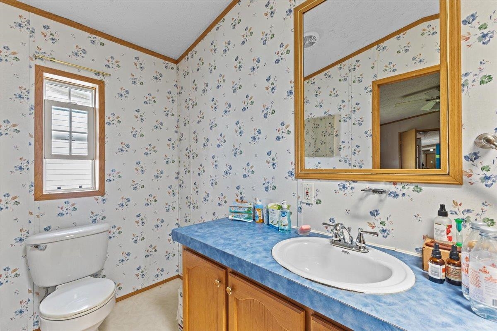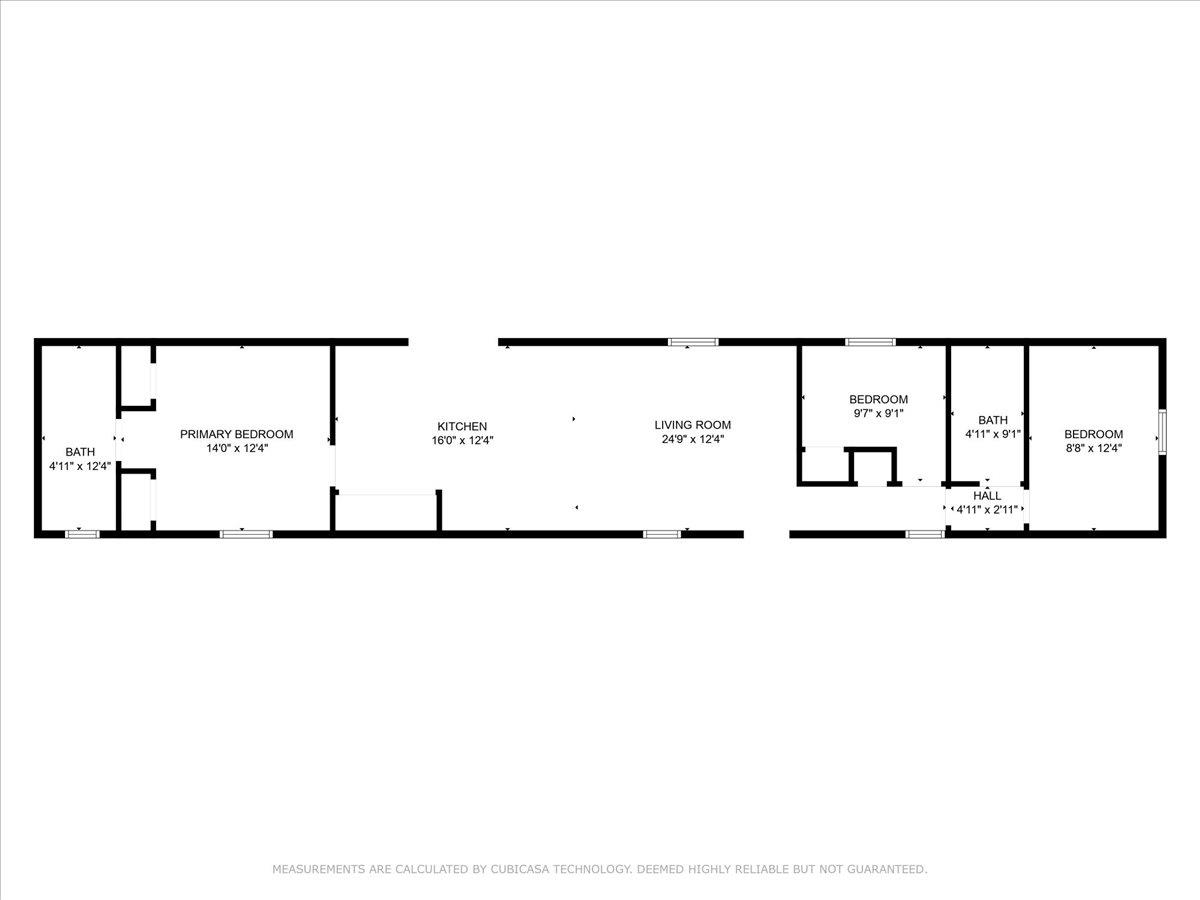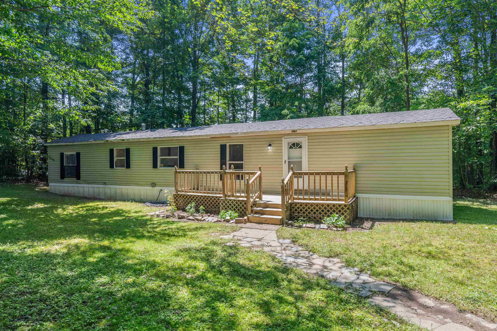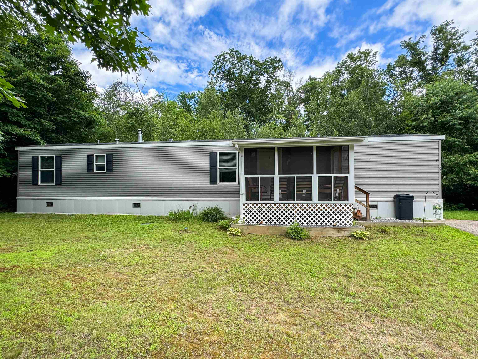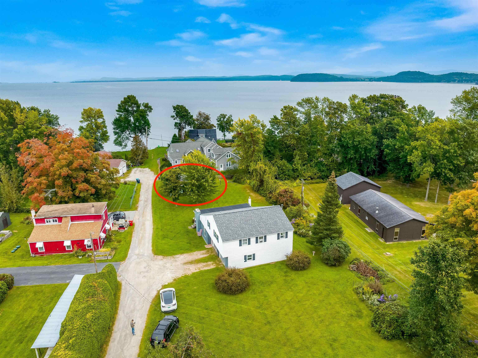1 of 26
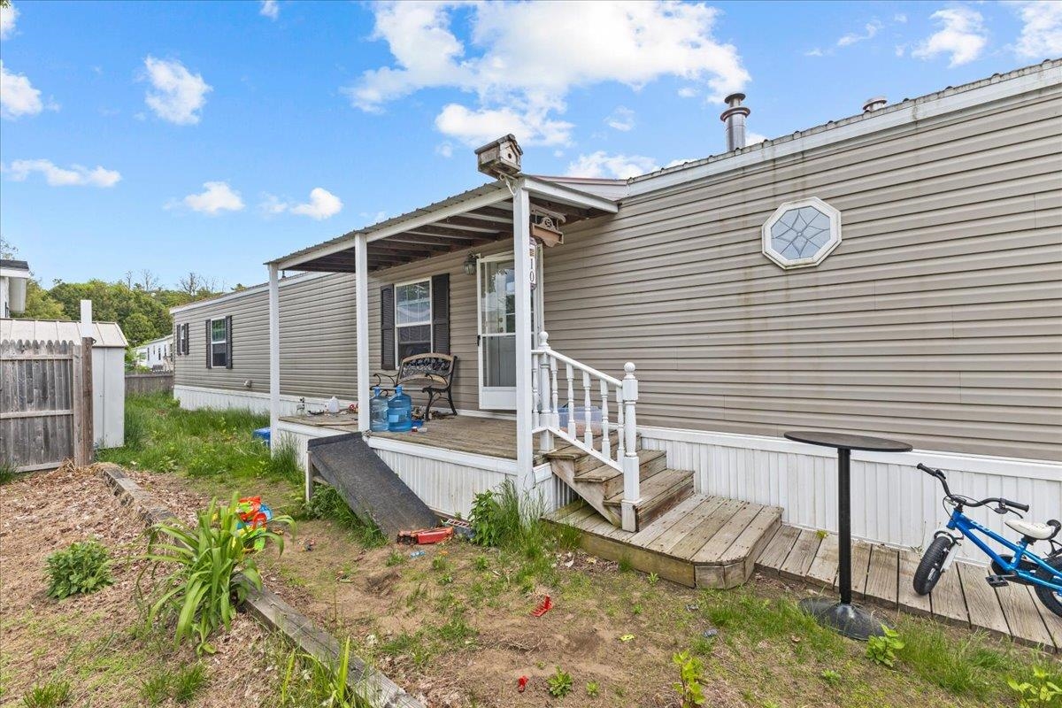

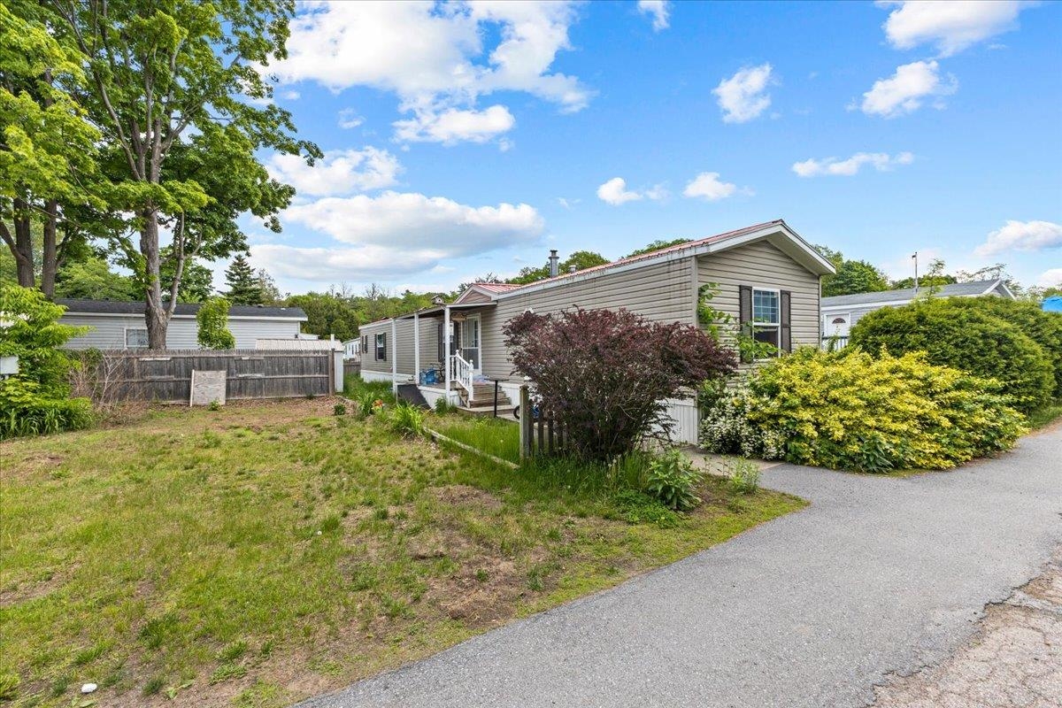
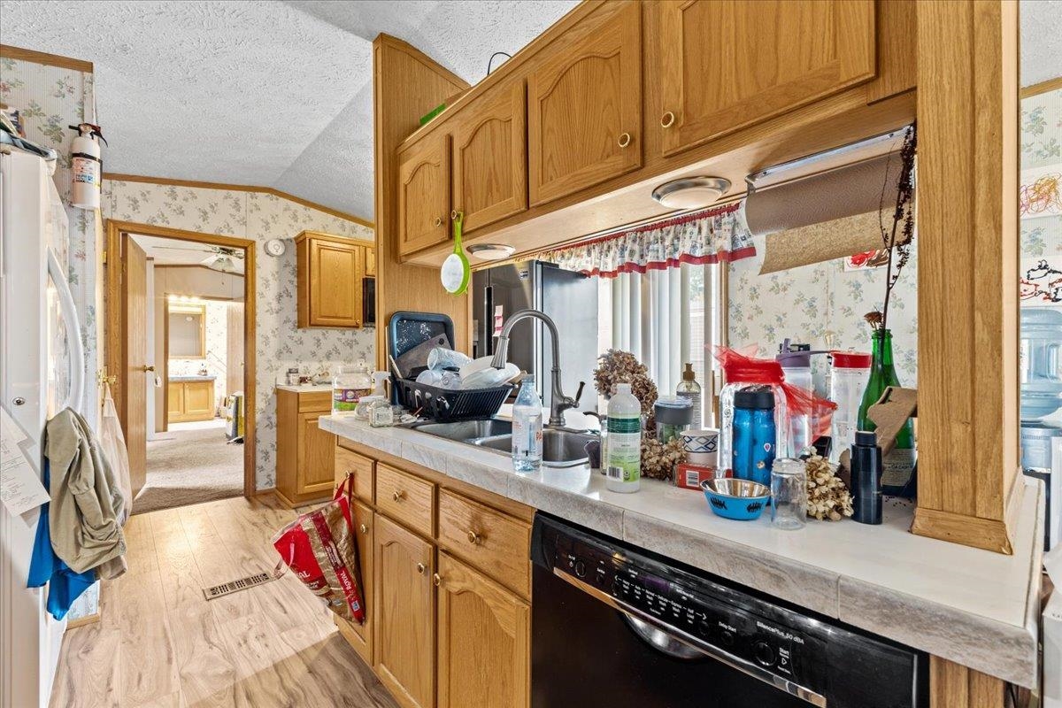
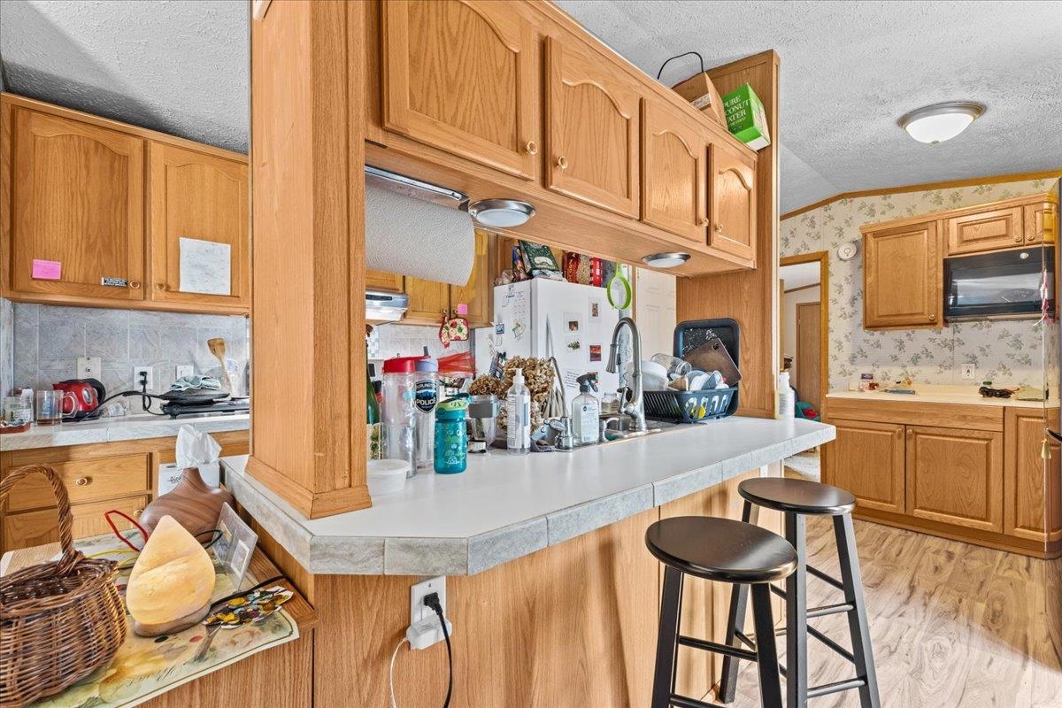
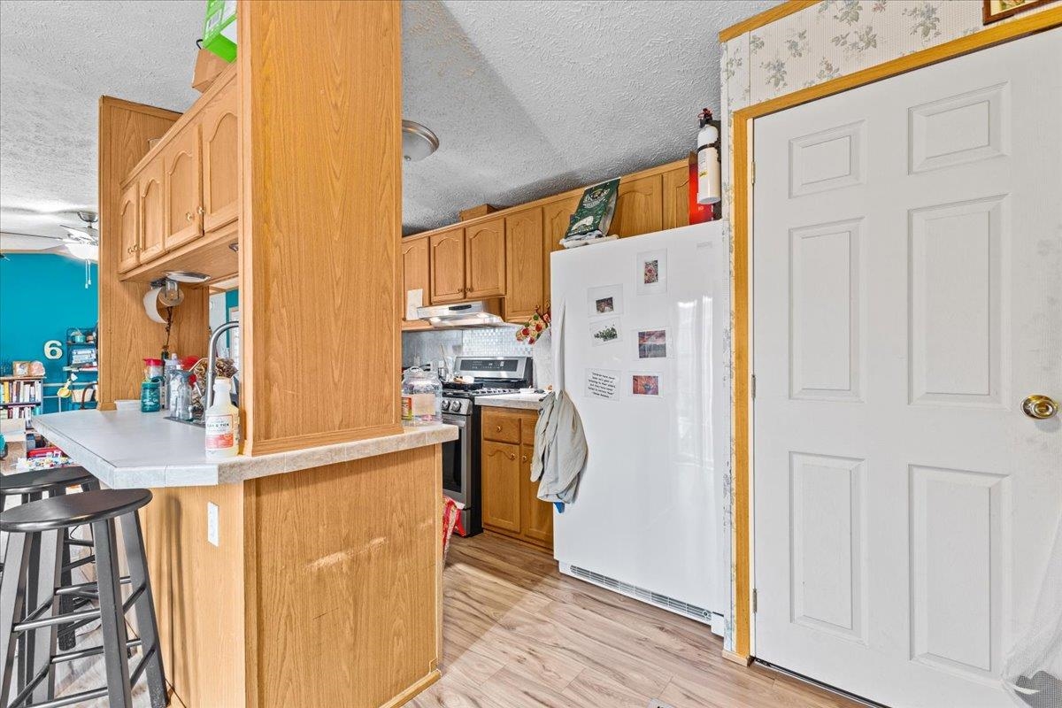
General Property Information
- Property Status:
- Active Under Contract
- Price:
- $120, 000
- Assessed:
- $0
- Assessed Year:
- County:
- VT-Chittenden
- Acres:
- 0.00
- Property Type:
- Mobile Home
- Year Built:
- 2002
- Agency/Brokerage:
- Flex Realty Group
Flex Realty - Bedrooms:
- 3
- Total Baths:
- 2
- Sq. Ft. (Total):
- 1078
- Tax Year:
- 2023
- Taxes:
- $586
- Association Fees:
Welcome to 10 Avenue A! This co-op, a resident owned community, offers an affordable opportunity to own your own home in the vibrant New North End of Burlington! This residence boasts 3 spacious bedrooms and 2 full bathrooms, all within 1078 sq ft of comfortable living space. Nestled on a generous double lot, you'll enjoy some extra space, a deck and a separate camper, perfect for extra storage or creative projects. Located just off North Ave, this home offers unparalleled convenience. It's easily accessible to downtown Burlington, UVM, and the medical center campus. You'll be minutes away from shopping, parks, beaches, restaurants, grocery stores and more! There's even a bus stop right out front! Don't miss out on this fantastic opportunity schedule your showing today!
Interior Features
- # Of Stories:
- 1
- Sq. Ft. (Total):
- 1078
- Sq. Ft. (Above Ground):
- 1078
- Sq. Ft. (Below Ground):
- 0
- Sq. Ft. Unfinished:
- 0
- Rooms:
- 4
- Bedrooms:
- 3
- Baths:
- 2
- Interior Desc:
- Blinds, Ceiling Fan, Dining Area, Kitchen Island, Kitchen/Dining, Living/Dining, Primary BR w/ BA, Natural Light, Skylight, Storage - Indoor, Programmable Thermostat, Laundry - 1st Floor, Common Heating/Cooling
- Appliances Included:
- Dishwasher, Dryer - Energy Star, Range Hood, Freezer, Microwave, Range - Gas, Refrigerator, Washer - Energy Star, Stove - Gas
- Flooring:
- Carpet, Laminate
- Heating Cooling Fuel:
- Kerosene
- Water Heater:
- Basement Desc:
Exterior Features
- Style of Residence:
- Manuf/Mobile
- House Color:
- Time Share:
- No
- Resort:
- Exterior Desc:
- Exterior Details:
- Trash, Garden Space, Porch, Shed, Storage, Window Screens
- Amenities/Services:
- Land Desc.:
- Sidewalks, Street Lights, Trail/Near Trail, Walking Trails
- Suitable Land Usage:
- Roof Desc.:
- Metal
- Driveway Desc.:
- Paved
- Foundation Desc.:
- Skirted
- Sewer Desc.:
- Community
- Garage/Parking:
- No
- Garage Spaces:
- 0
- Road Frontage:
- 0
Other Information
- List Date:
- 2024-05-28
- Last Updated:
- 2024-06-04 15:46:11


