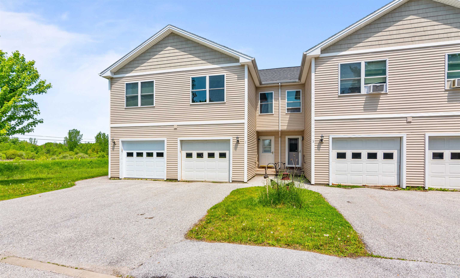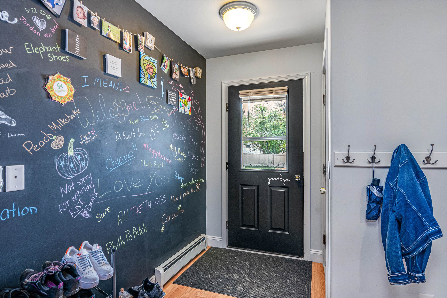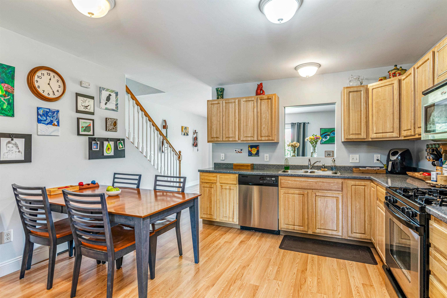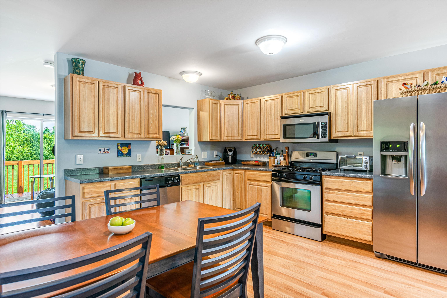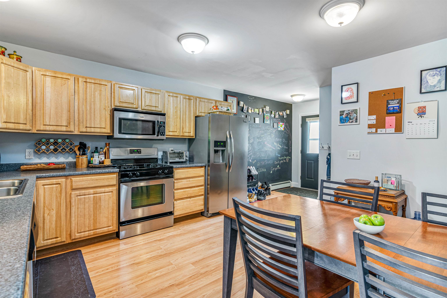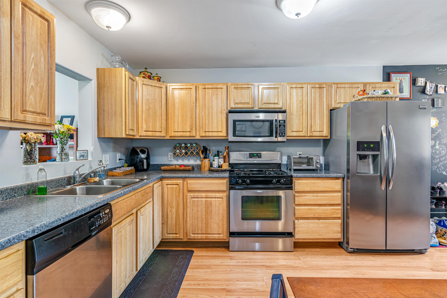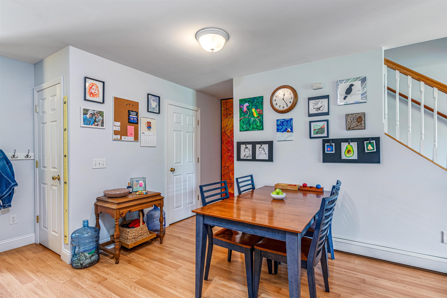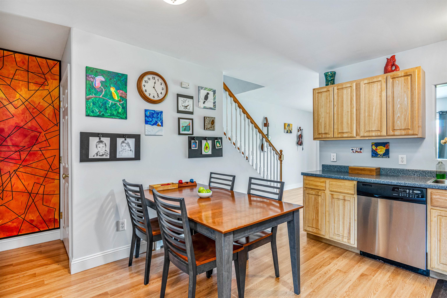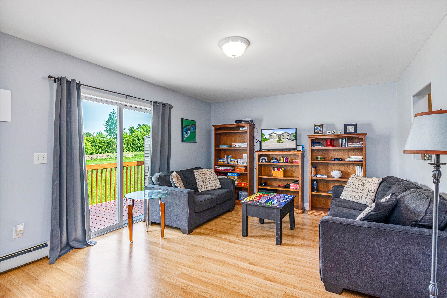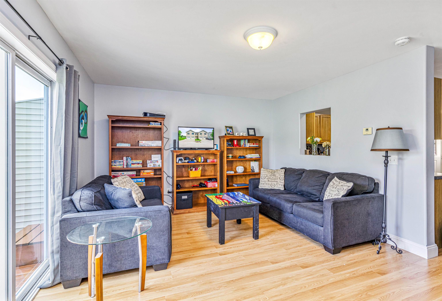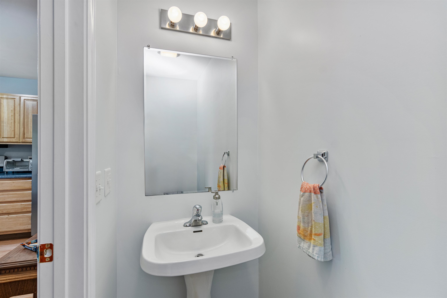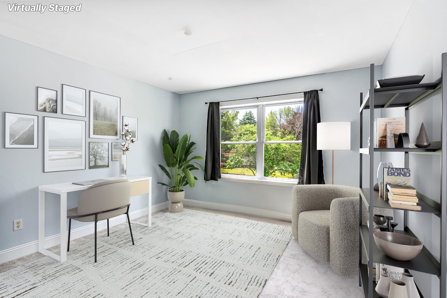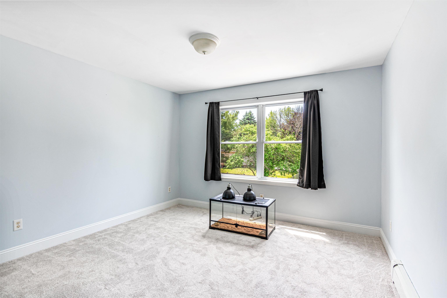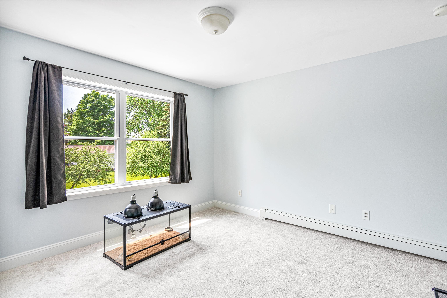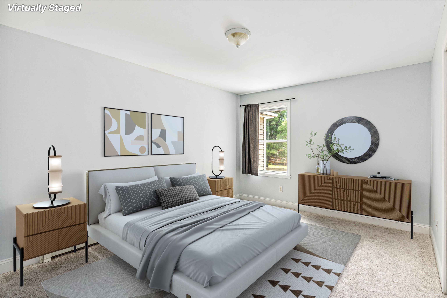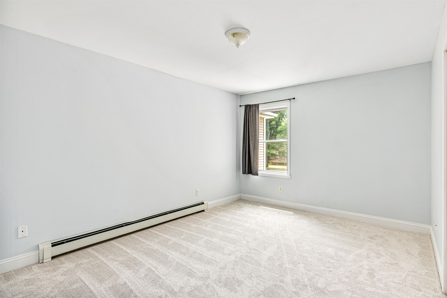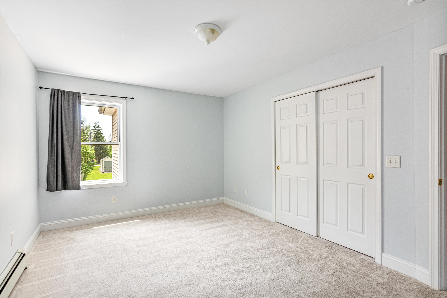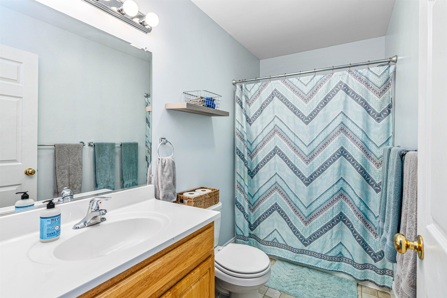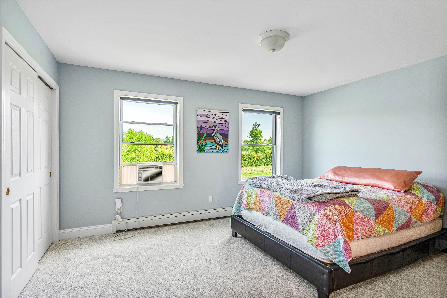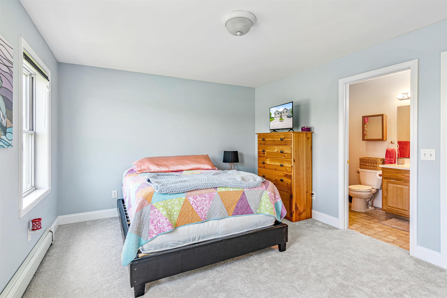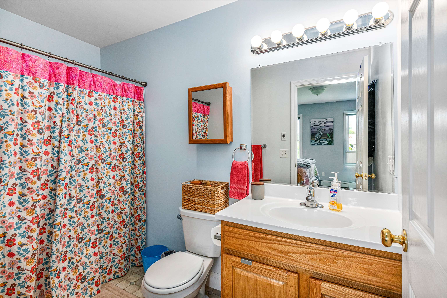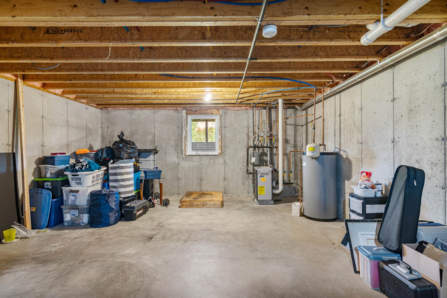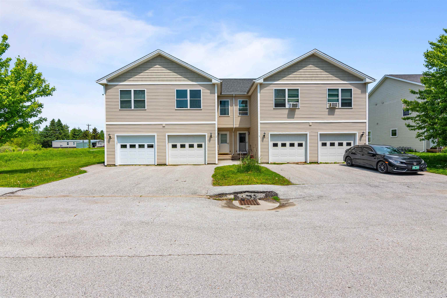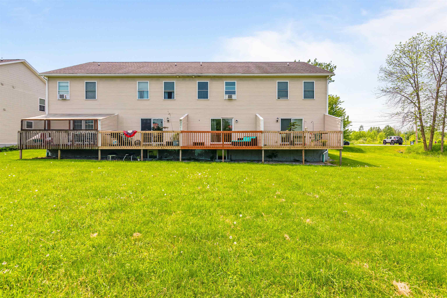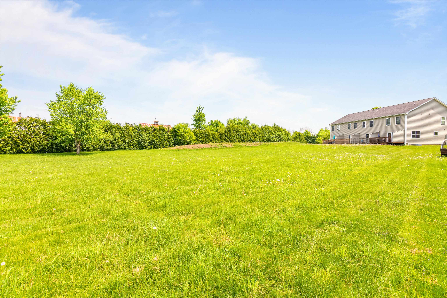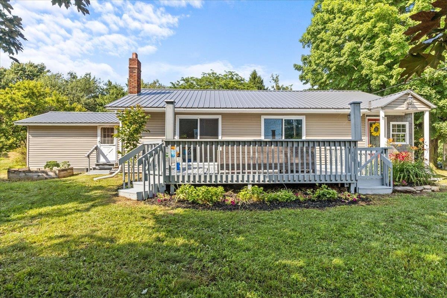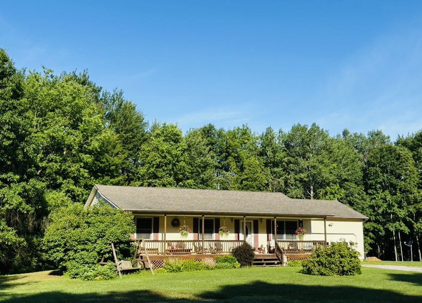1 of 31
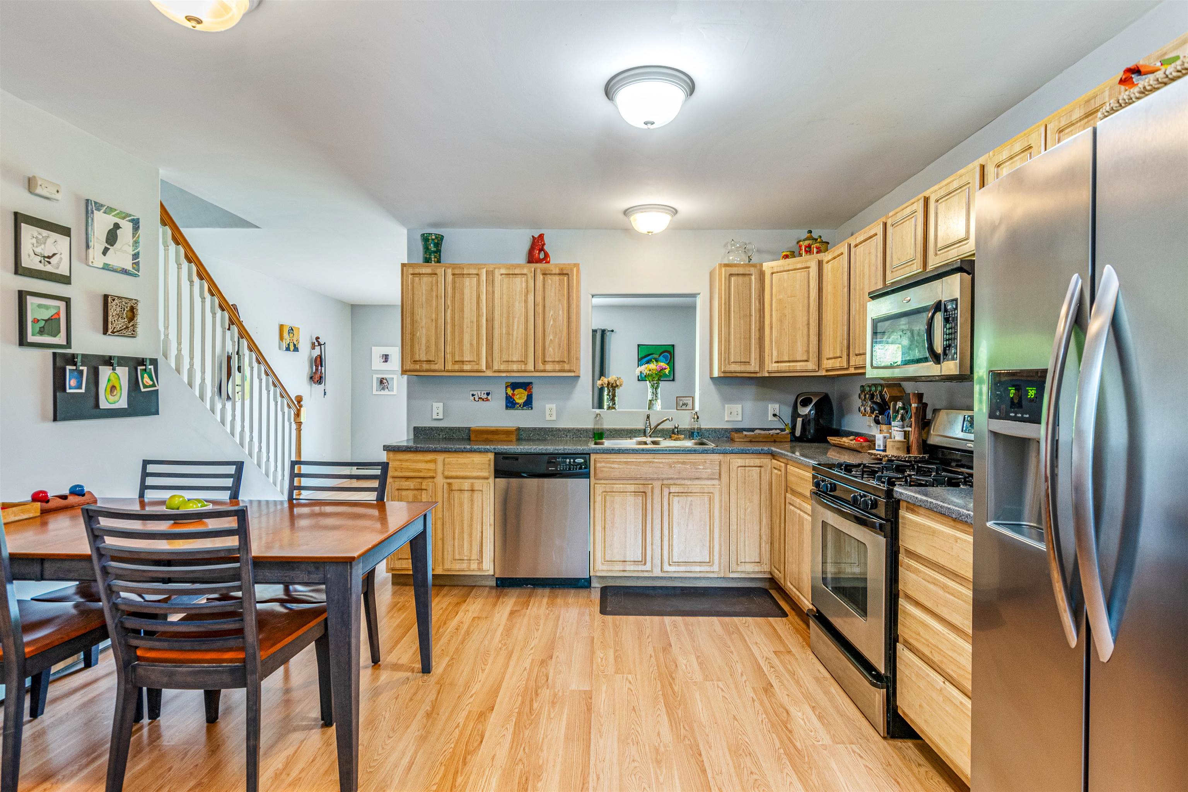
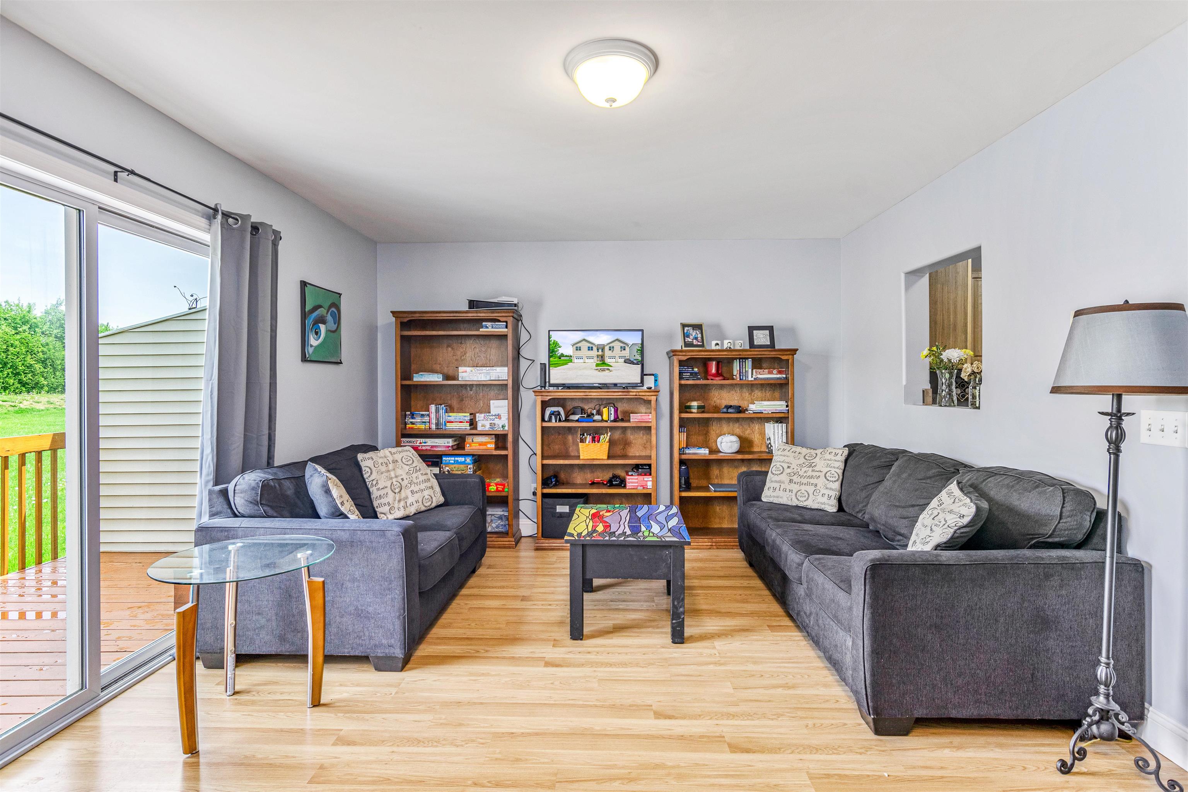
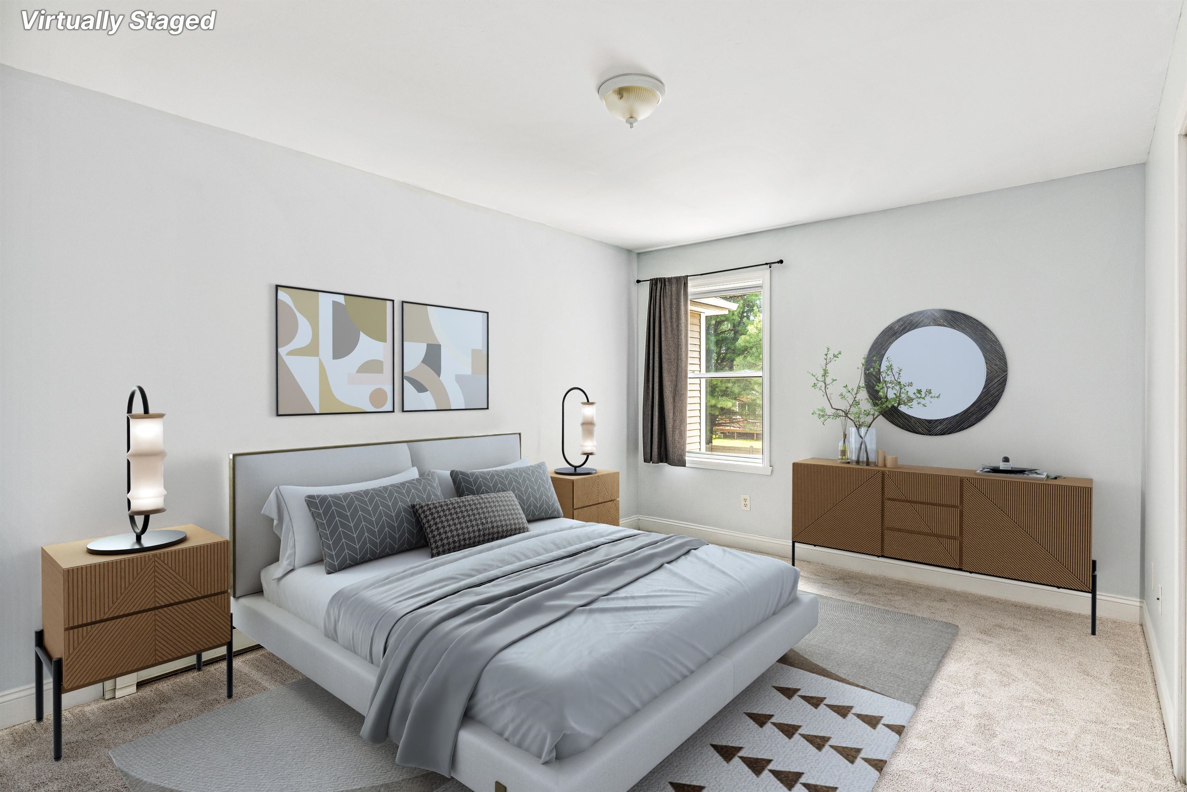
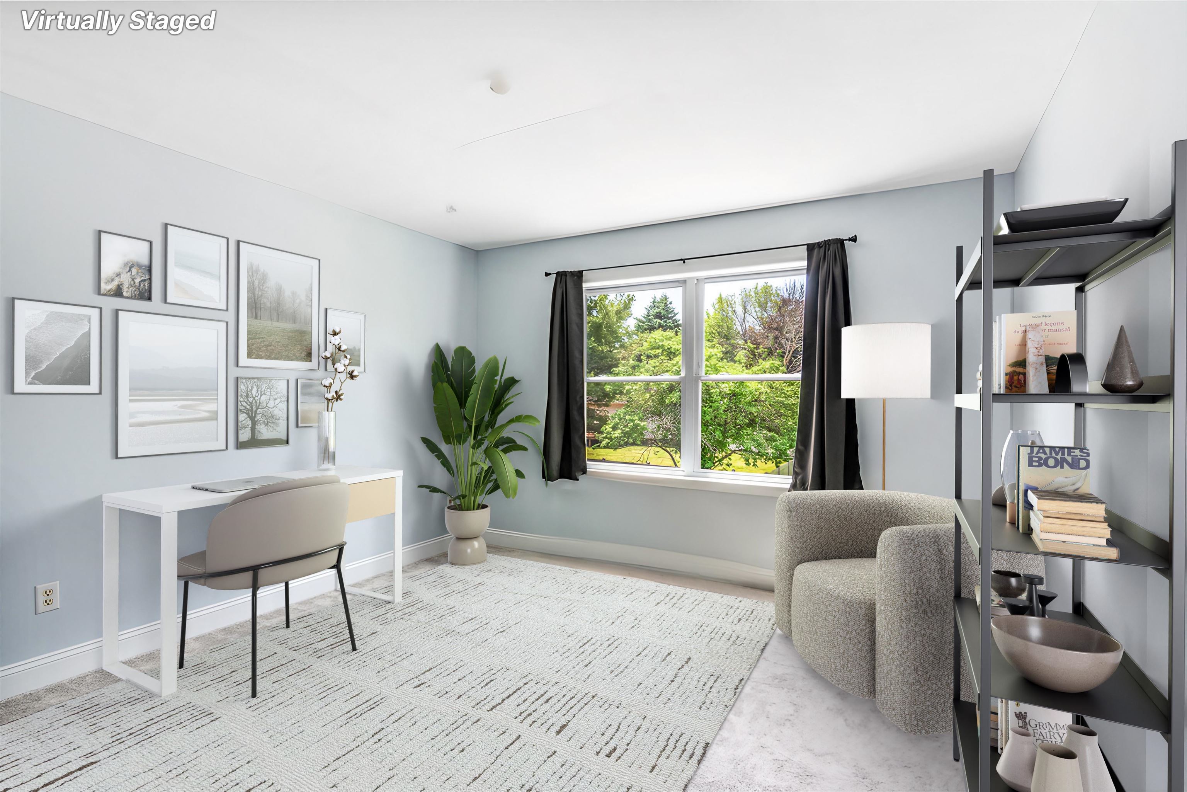


General Property Information
- Property Status:
- Active
- Price:
- $279, 000
- Assessed:
- $0
- Assessed Year:
- County:
- VT-Franklin
- Acres:
- 0.00
- Property Type:
- Condo
- Year Built:
- 2006
- Agency/Brokerage:
- Templeton Real Estate Group
KW Vermont - Bedrooms:
- 2
- Total Baths:
- 3
- Sq. Ft. (Total):
- 1436
- Tax Year:
- 2023
- Taxes:
- $3, 182
- Association Fees:
This bright and sunny, move-in-ready townhome offers the perfect balance of comfort, convenience and space, all at an affordable price! Step inside to find a welcoming mudroom featuring a vibrant chalkboard wall, leading into the spacious eat-in kitchen which offers plenty of cabinet space and stainless steel appliances. Flowing seamlessly into the living room, you'll relish in relaxation while overlooking the serene backyard through the sliding glass door that provides easy access to the large and private back deck. The main level also features a half bathroom off the kitchen and access to the attached one-car garage off the mudroom. Upstairs, enjoy the freshness of brand-new carpets and paint! At the front of the house is a sunlit bonus room or office space, and down the hall, you’ll find the first of two nicely sized bedrooms and a main full bathroom. The primary bedroom at the rear of the home, offers a generous double closet and full ensuite bathroom. The unfinished basement houses the laundry area and provides ample storage as well as an egress window, making it easy to finish off some or all of this space if you desire. Perfectly situated in a quiet neighborhood convenient to schools and nearby amenities, including the Lamoille Valley Rail Trail and Swanton Beach. Easy interstate access makes traveling 45 minutes to Burlington a breeze, or head 15 minutes in either direction and get to the Canadian Border Crossing or to St. Albans to enjoy some great local restaurants!
Interior Features
- # Of Stories:
- 2
- Sq. Ft. (Total):
- 1436
- Sq. Ft. (Above Ground):
- 1436
- Sq. Ft. (Below Ground):
- 0
- Sq. Ft. Unfinished:
- 544
- Rooms:
- 5
- Bedrooms:
- 2
- Baths:
- 3
- Interior Desc:
- Kitchen/Dining, Primary BR w/ BA, Natural Light, Laundry - Basement
- Appliances Included:
- Dishwasher, Dryer, Microwave, Range - Gas, Refrigerator, Washer, Water Heater–Natural Gas, Water Heater - Off Boiler, Water Heater - Owned, Water Heater - Tank
- Flooring:
- Carpet, Laminate, Vinyl
- Heating Cooling Fuel:
- Gas - Natural
- Water Heater:
- Basement Desc:
- Concrete Floor, Full, Stairs - Interior, Unfinished, Interior Access
Exterior Features
- Style of Residence:
- Townhouse
- House Color:
- Tan
- Time Share:
- No
- Resort:
- No
- Exterior Desc:
- Exterior Details:
- Deck, Porch - Covered
- Amenities/Services:
- Land Desc.:
- Condo Development, Country Setting, Level, Sidewalks, Trail/Near Trail, Walking Trails
- Suitable Land Usage:
- Roof Desc.:
- Shingle - Architectural
- Driveway Desc.:
- Common/Shared, Paved
- Foundation Desc.:
- Concrete
- Sewer Desc.:
- Public
- Garage/Parking:
- Yes
- Garage Spaces:
- 1
- Road Frontage:
- 0
Other Information
- List Date:
- 2024-05-28
- Last Updated:
- 2024-07-09 17:41:25


