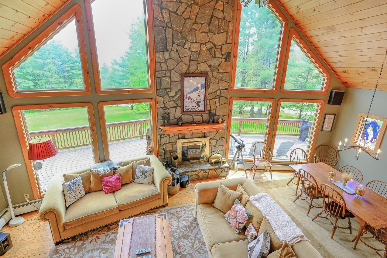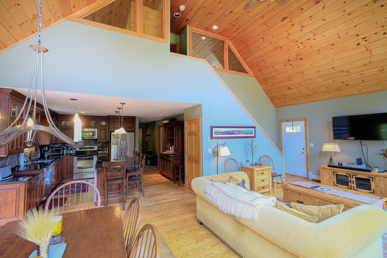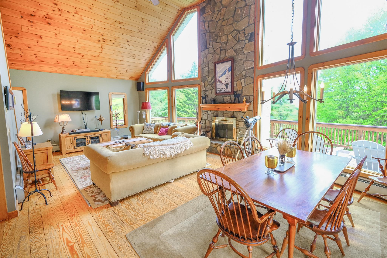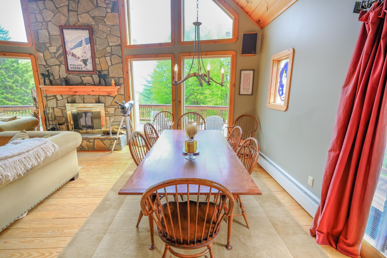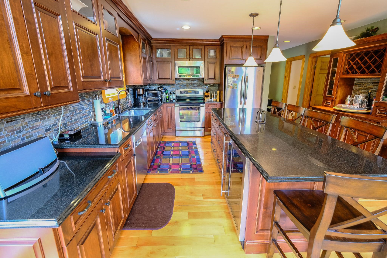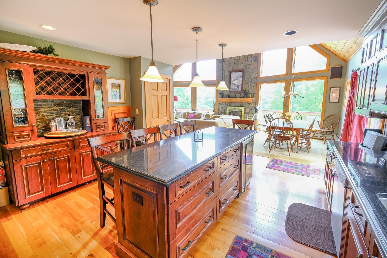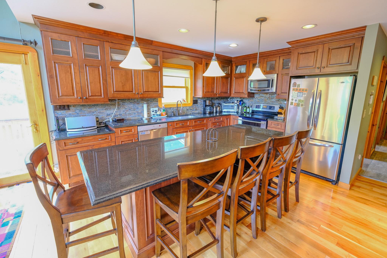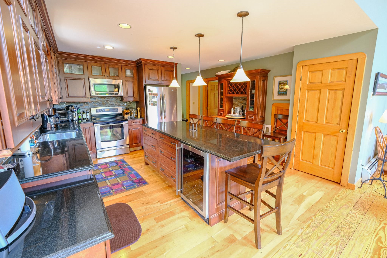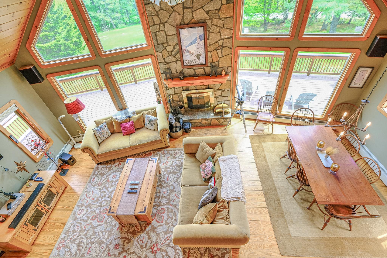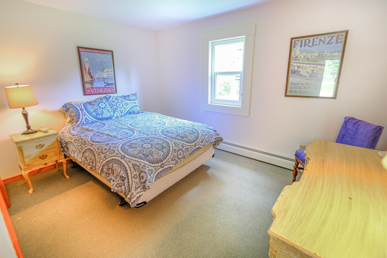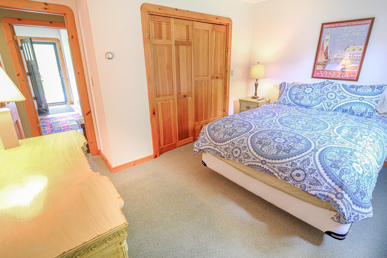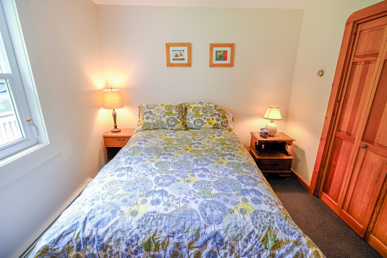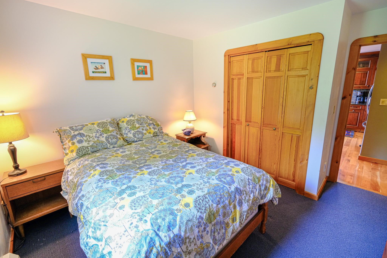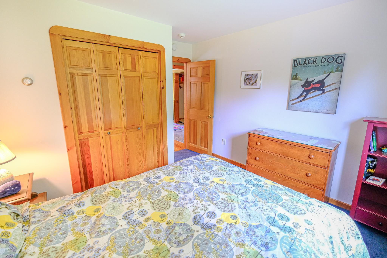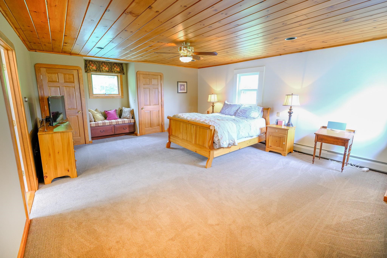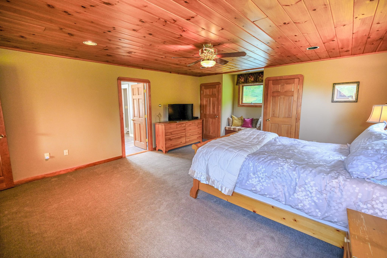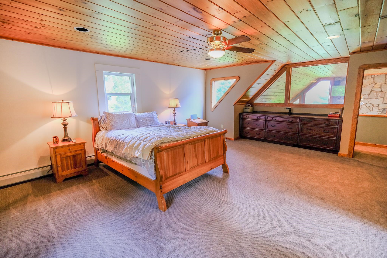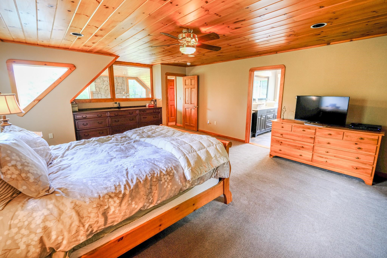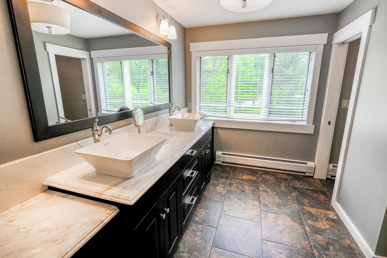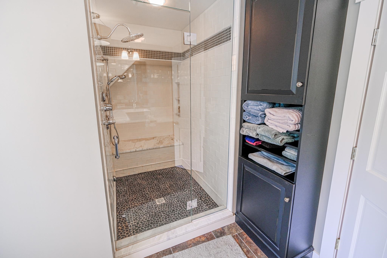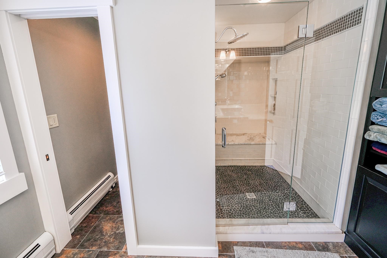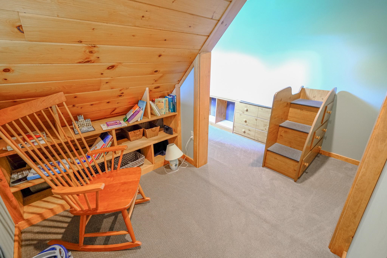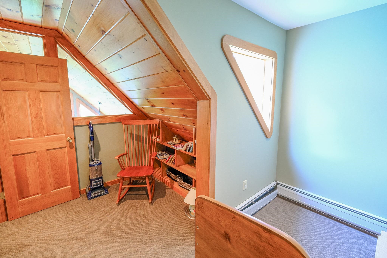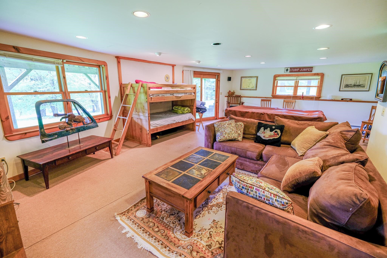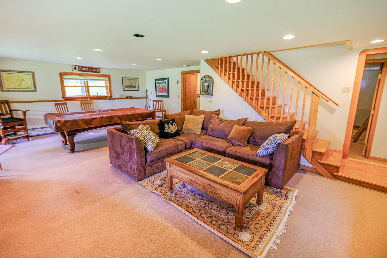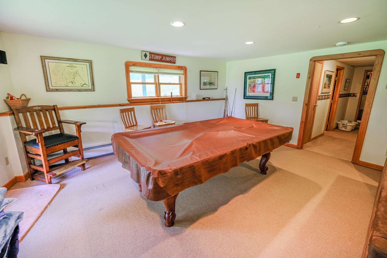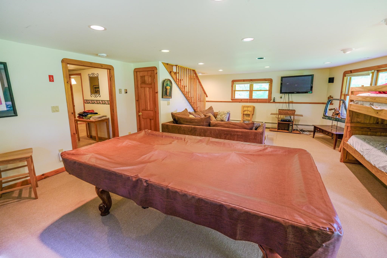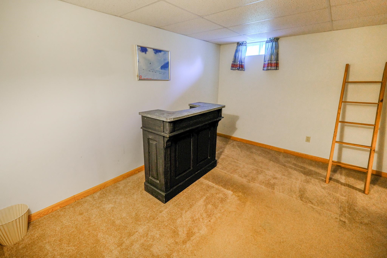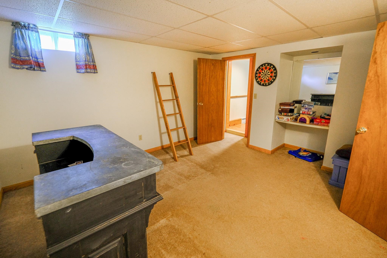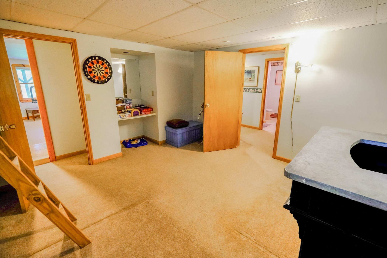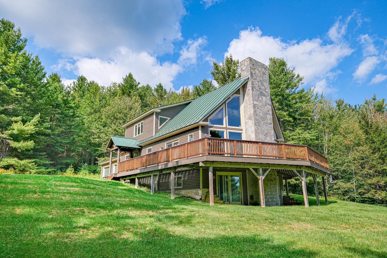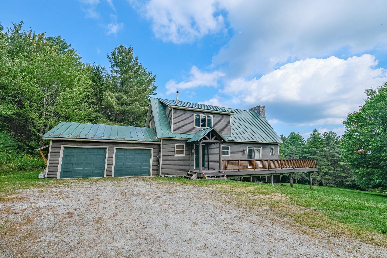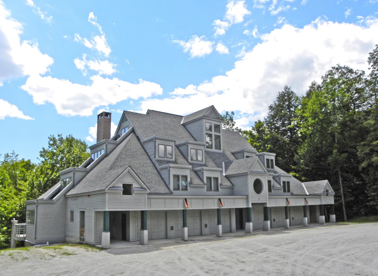1 of 39
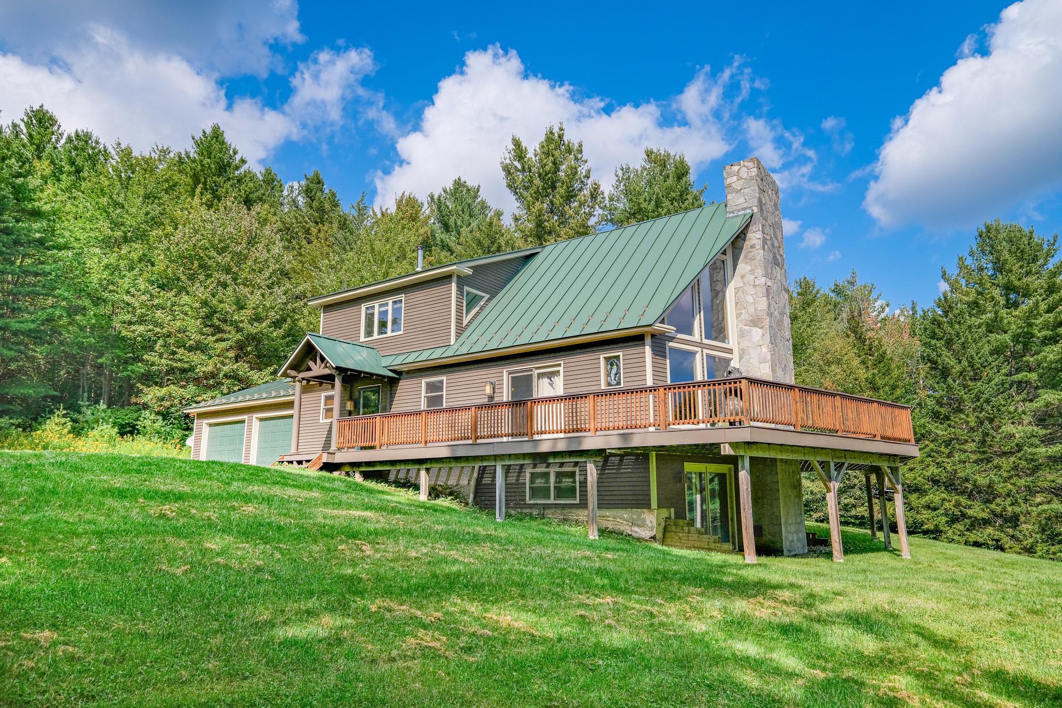
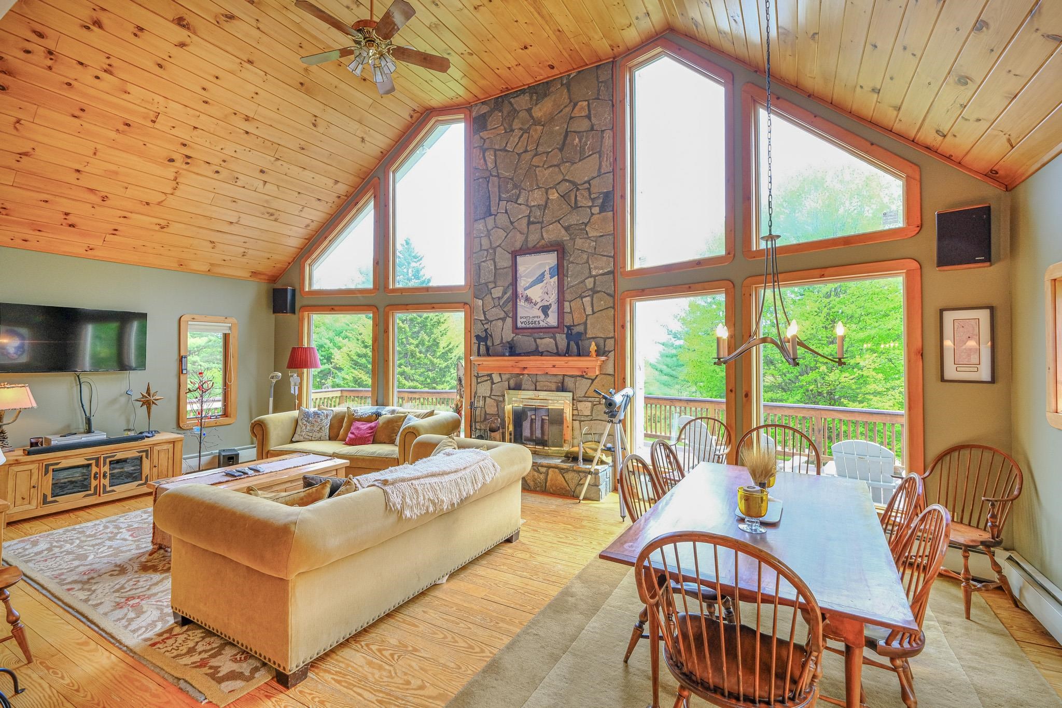
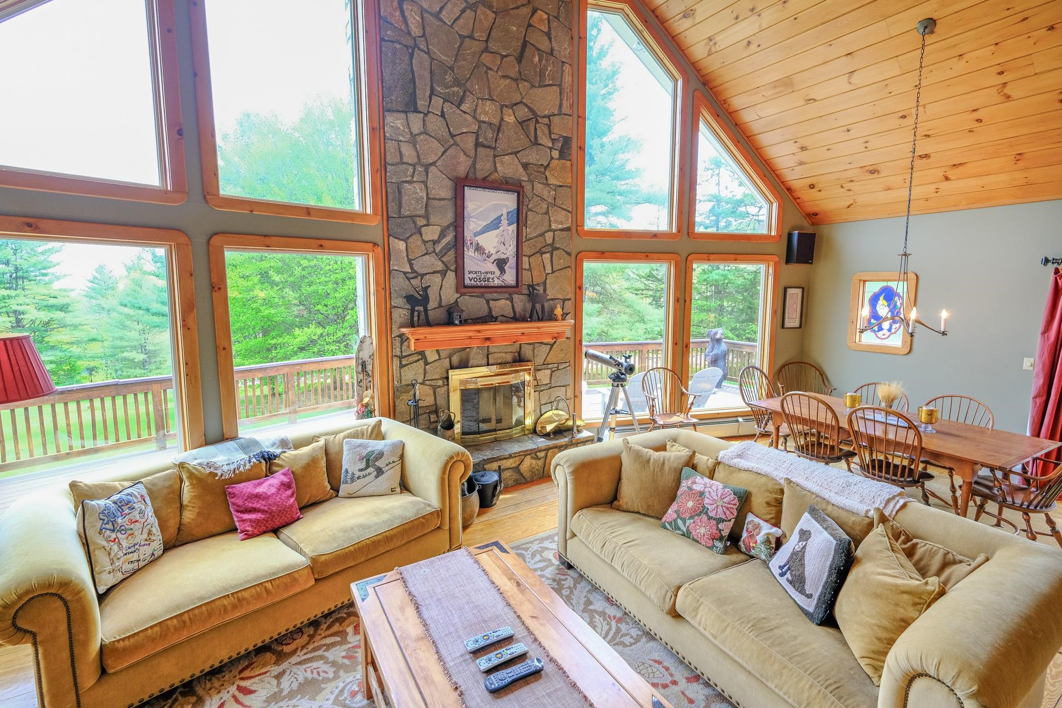

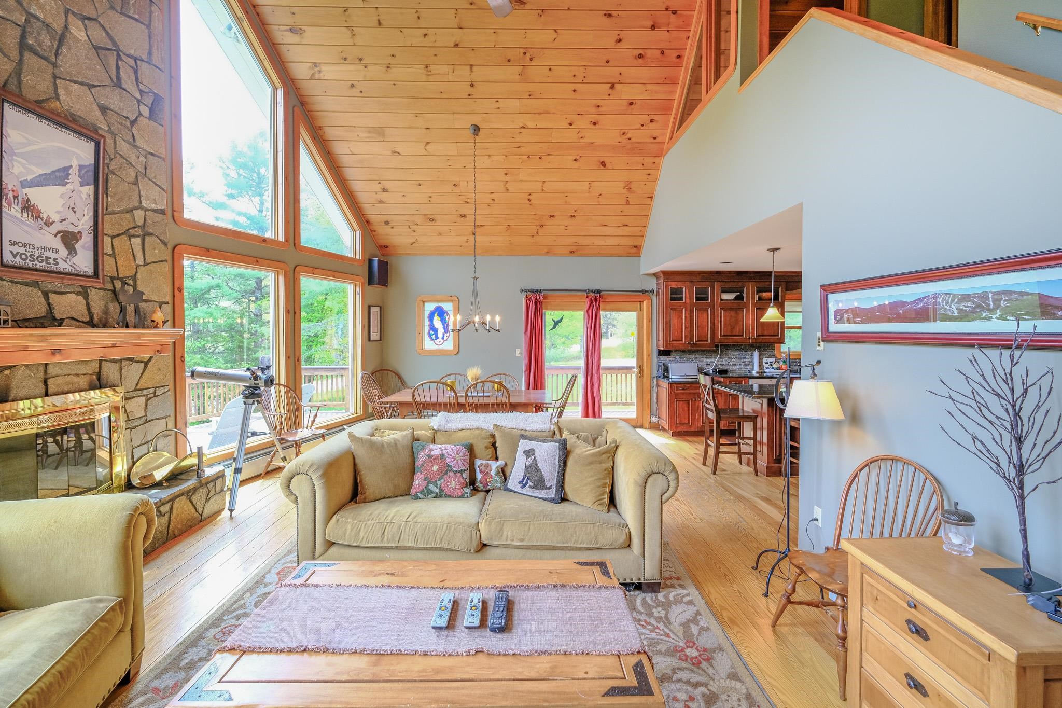
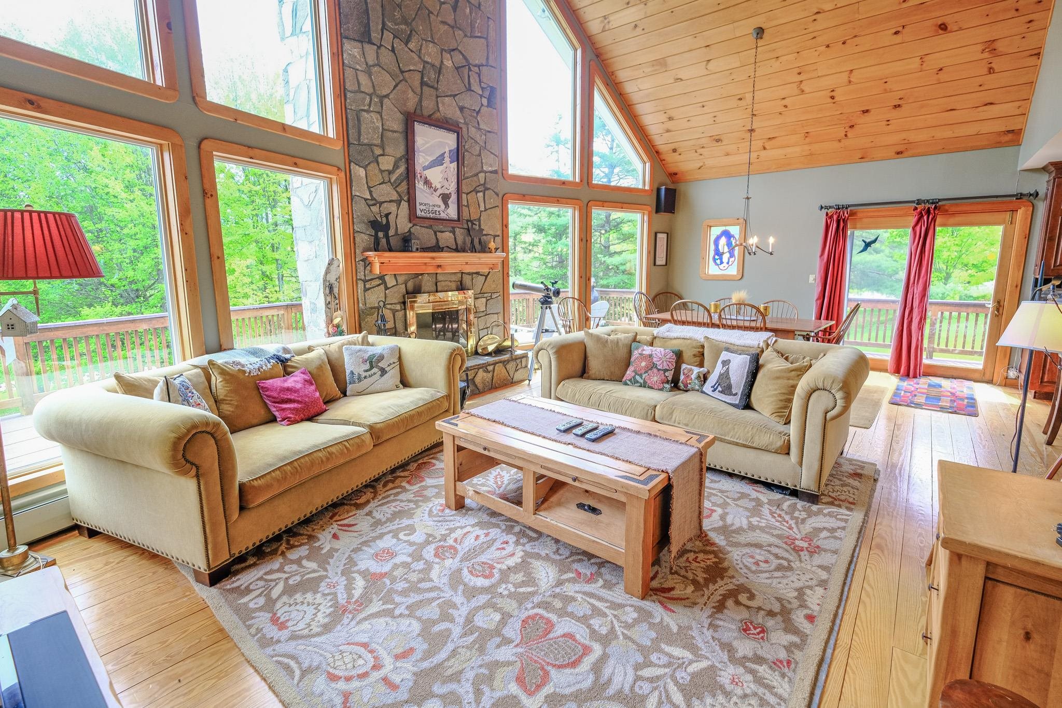
General Property Information
- Property Status:
- Active Under Contract
- Price:
- $815, 000
- Assessed:
- $0
- Assessed Year:
- County:
- VT-Windsor
- Acres:
- 10.08
- Property Type:
- Single Family
- Year Built:
- 1984
- Agency/Brokerage:
- Katherine Burns
William Raveis Vermont Properties - Bedrooms:
- 3
- Total Baths:
- 3
- Sq. Ft. (Total):
- 2819
- Tax Year:
- 2024
- Taxes:
- $9, 125
- Association Fees:
Discover your perfect retreat in this charming chalet nestled on over 10 acres of serene countryside! This inviting home features a two-car garage and a stunning grand fireplace, making it an ideal escape for you and your loved ones. Enjoy the best of both worlds with Okemo and Killington ski resorts just 15 minutes away, offering endless adventure year-round. Step inside to a spacious, open-concept kitchen and living area, perfect for gathering after an exhilarating day on the slopes or trails. Recent updates shine through with a modern kitchen and an elegantly remodeled master bath. The private primary suite upstairs includes a cozy office, providing a peaceful workspace or reading nook. On the main level, you’ll find two additional bedrooms and a full bath, ensuring comfort and convenience for family and guests. The lower level is a haven for entertainment, boasting a TV game room with a pool table, a 3/4 bath, and a stylish private bar room. Step outside to a vast yard perfect for sledding, adding more fun to your outdoor adventures. Located on a dead-end road, this property ensures privacy and tranquility while being just minutes from Colby Pond and Plymouth State Park. Whether you're seeking a seasonal getaway or a year-round residence, this chalet offers a blend of rustic charm and modern amenities in a prime location. Square Foot Measurements are based on town records. Visit the Okemo real estate community today. Taxes are based on current town assessment.
Interior Features
- # Of Stories:
- 2
- Sq. Ft. (Total):
- 2819
- Sq. Ft. (Above Ground):
- 2819
- Sq. Ft. (Below Ground):
- 0
- Sq. Ft. Unfinished:
- 0
- Rooms:
- 8
- Bedrooms:
- 3
- Baths:
- 3
- Interior Desc:
- Blinds, Cathedral Ceiling, Ceiling Fan, Dining Area, Draperies, Fireplace - Wood, Fireplaces - 1, Furnished, Kitchen Island, Kitchen/Dining, Kitchen/Living, Living/Dining, Primary BR w/ BA, Natural Light, Vaulted Ceiling, Laundry - 1st Floor, Laundry - Basement
- Appliances Included:
- Dishwasher, Dryer, Microwave, Range - Electric, Refrigerator, Washer, Wine Cooler
- Flooring:
- Carpet, Tile, Wood
- Heating Cooling Fuel:
- Oil
- Water Heater:
- Basement Desc:
- Finished, Full, Insulated, Stairs - Interior, Walkout, Interior Access, Stairs - Basement
Exterior Features
- Style of Residence:
- Contemporary, Multi-Level, Walkout Lower Level
- House Color:
- Time Share:
- No
- Resort:
- Exterior Desc:
- Exterior Details:
- Deck
- Amenities/Services:
- Land Desc.:
- Country Setting, Open, Ski Area, Sloping
- Suitable Land Usage:
- Roof Desc.:
- Metal
- Driveway Desc.:
- Dirt
- Foundation Desc.:
- Concrete
- Sewer Desc.:
- Septic
- Garage/Parking:
- Yes
- Garage Spaces:
- 2
- Road Frontage:
- 345
Other Information
- List Date:
- 2024-05-28
- Last Updated:
- 2024-06-11 18:55:56


