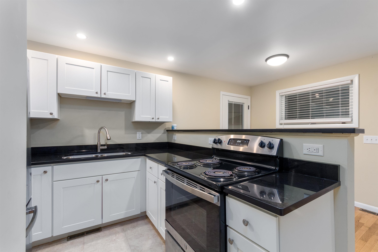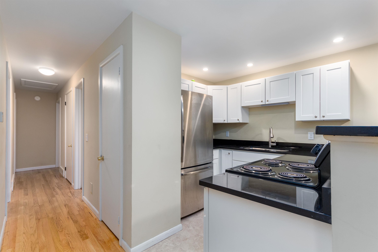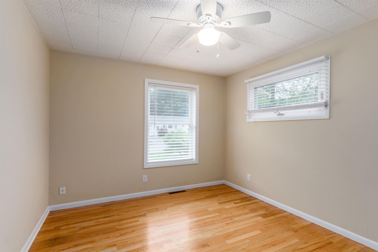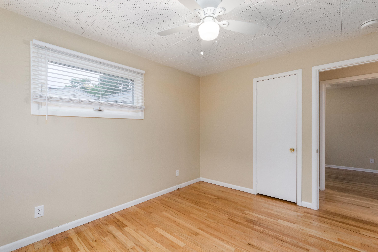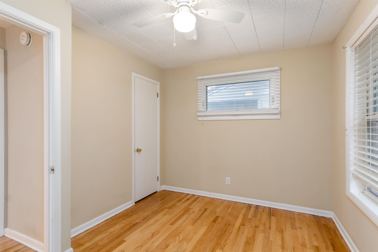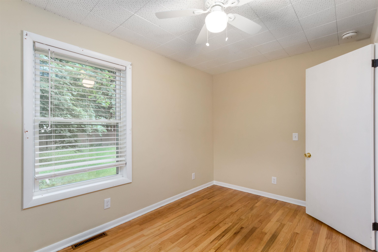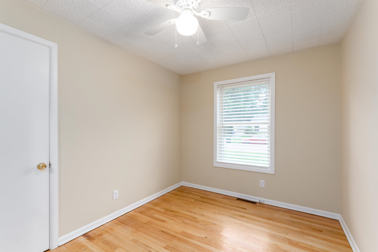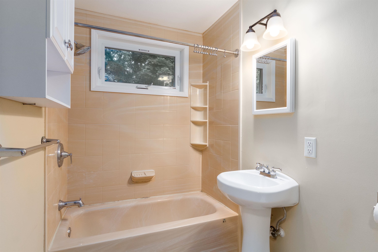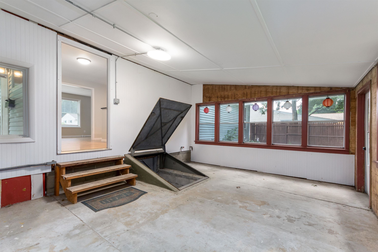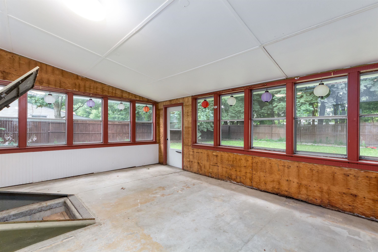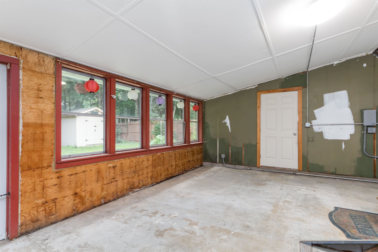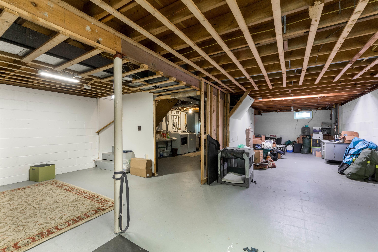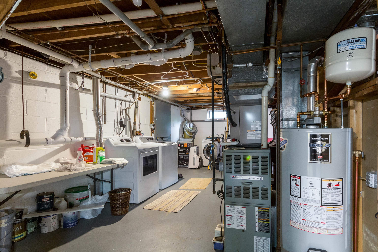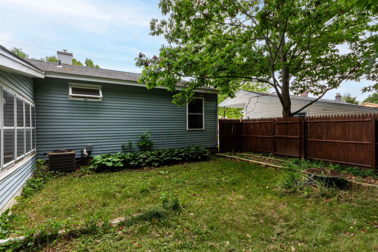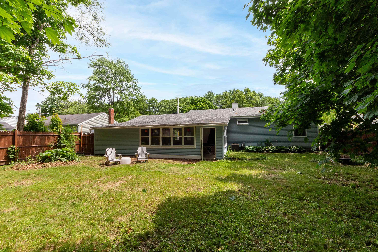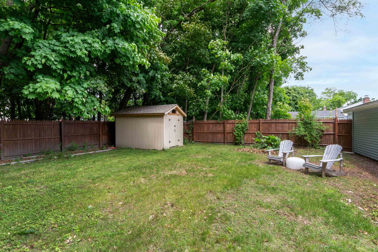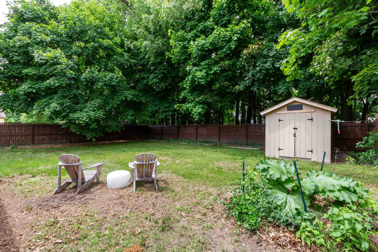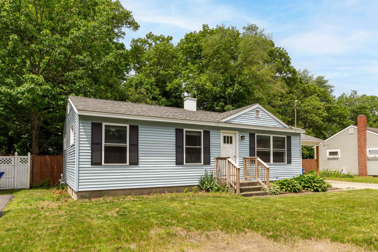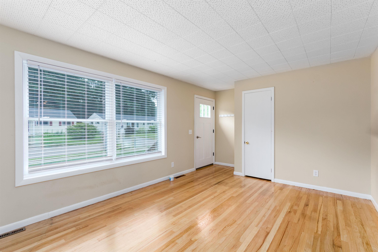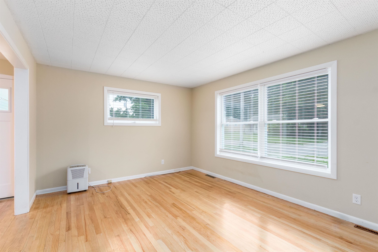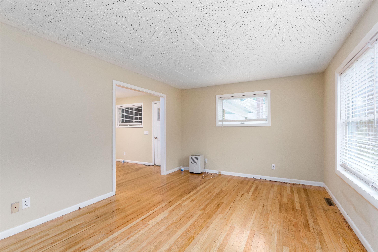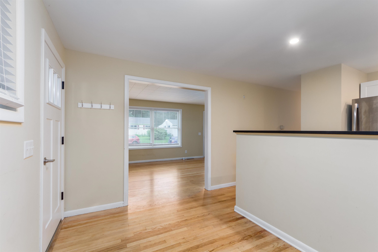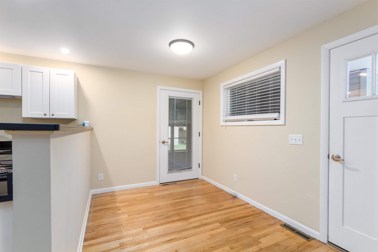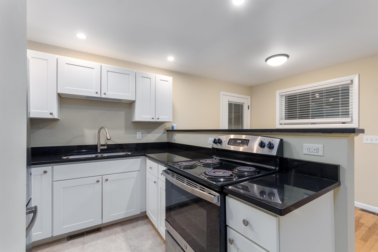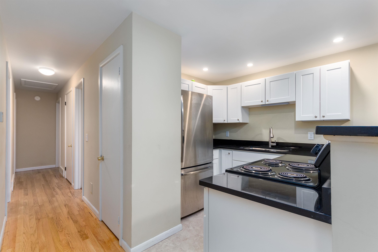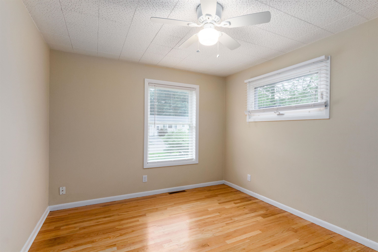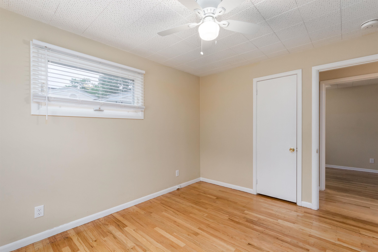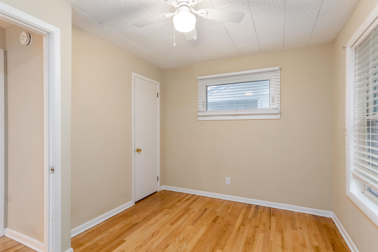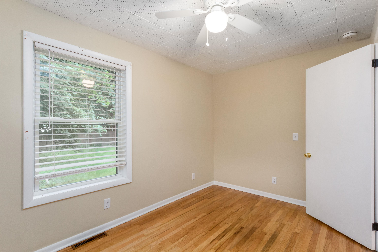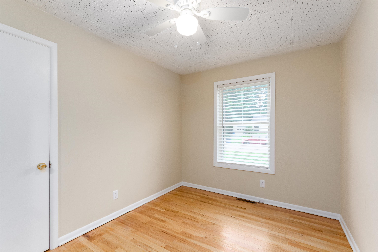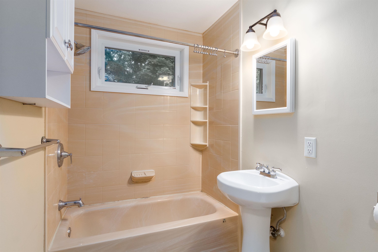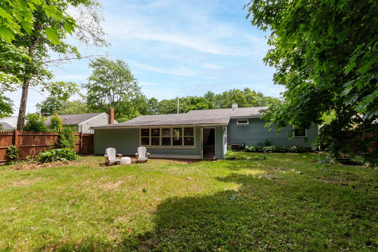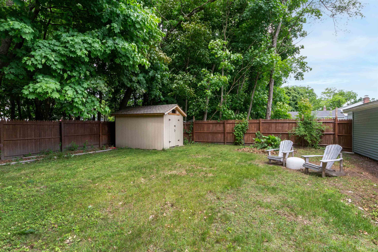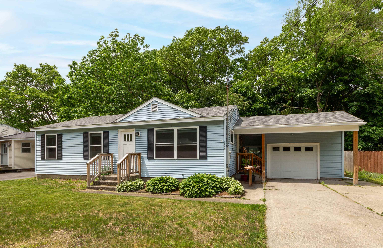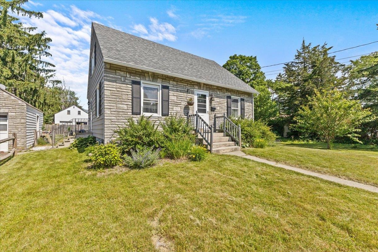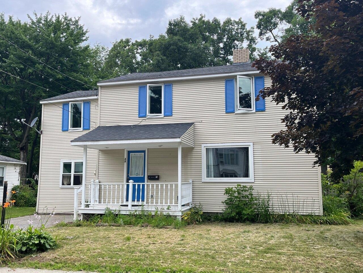1 of 40
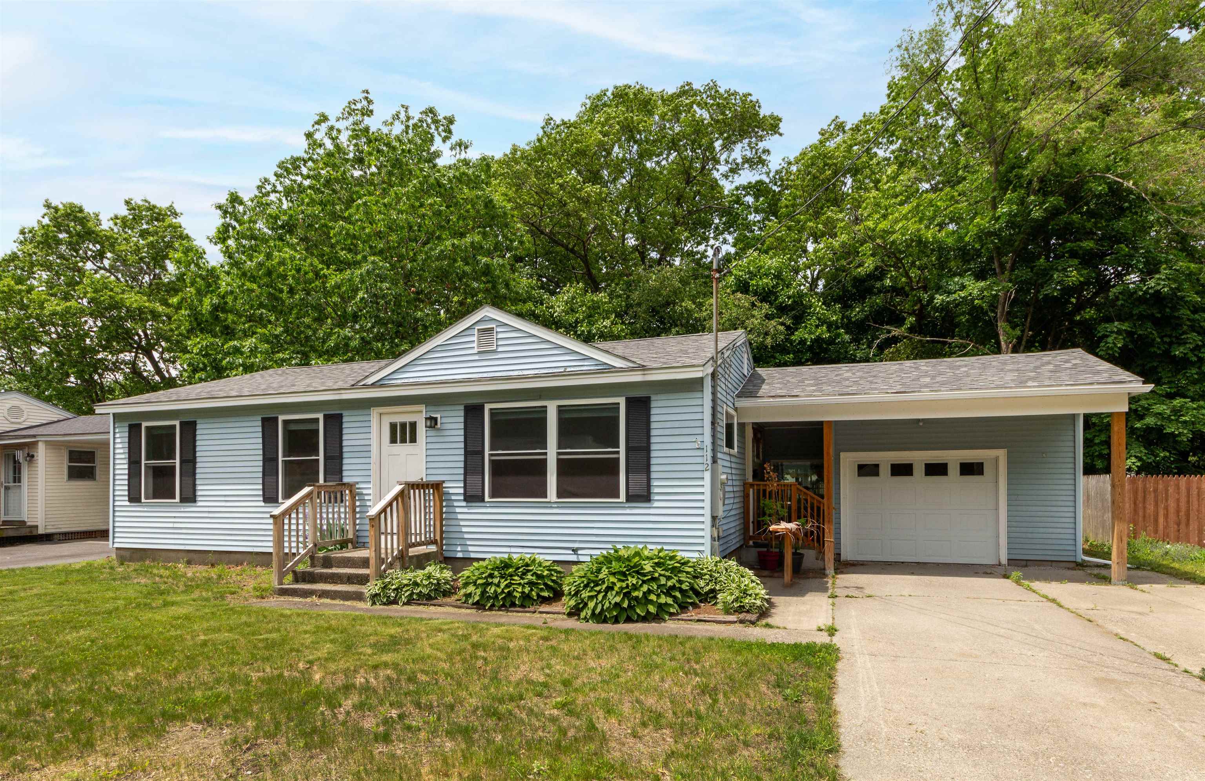
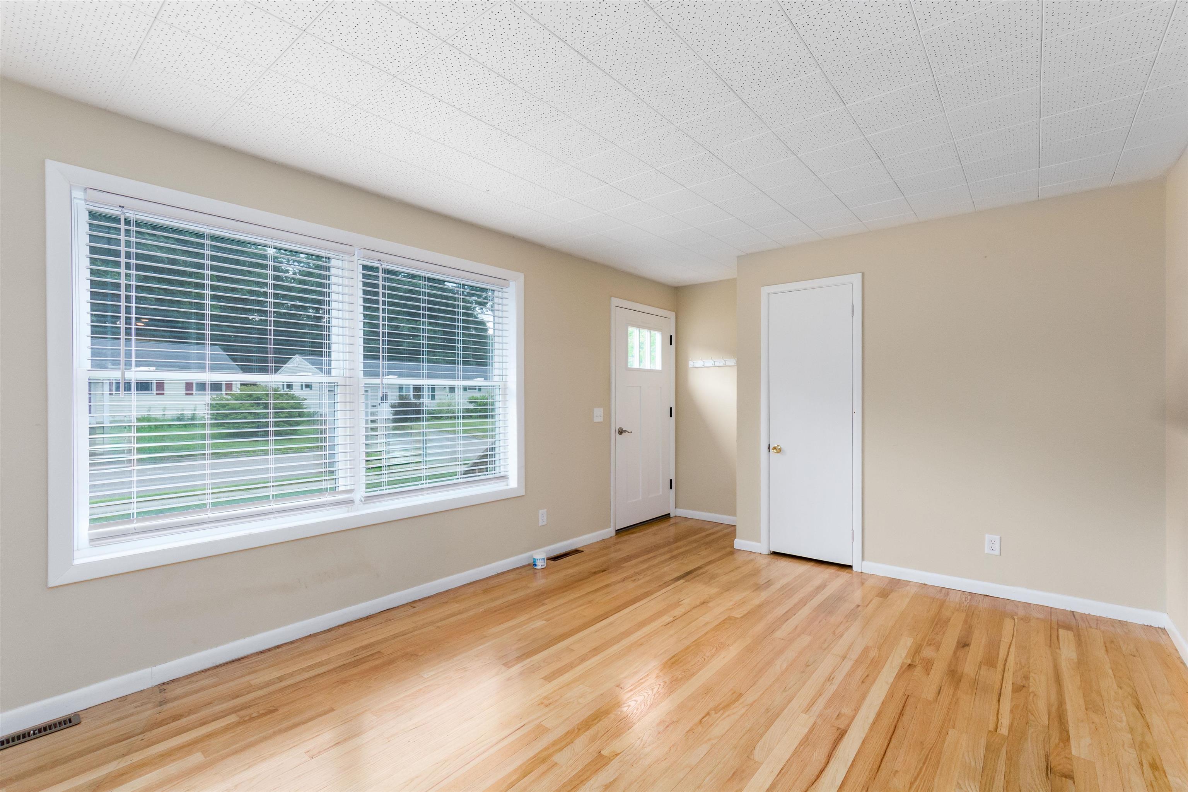
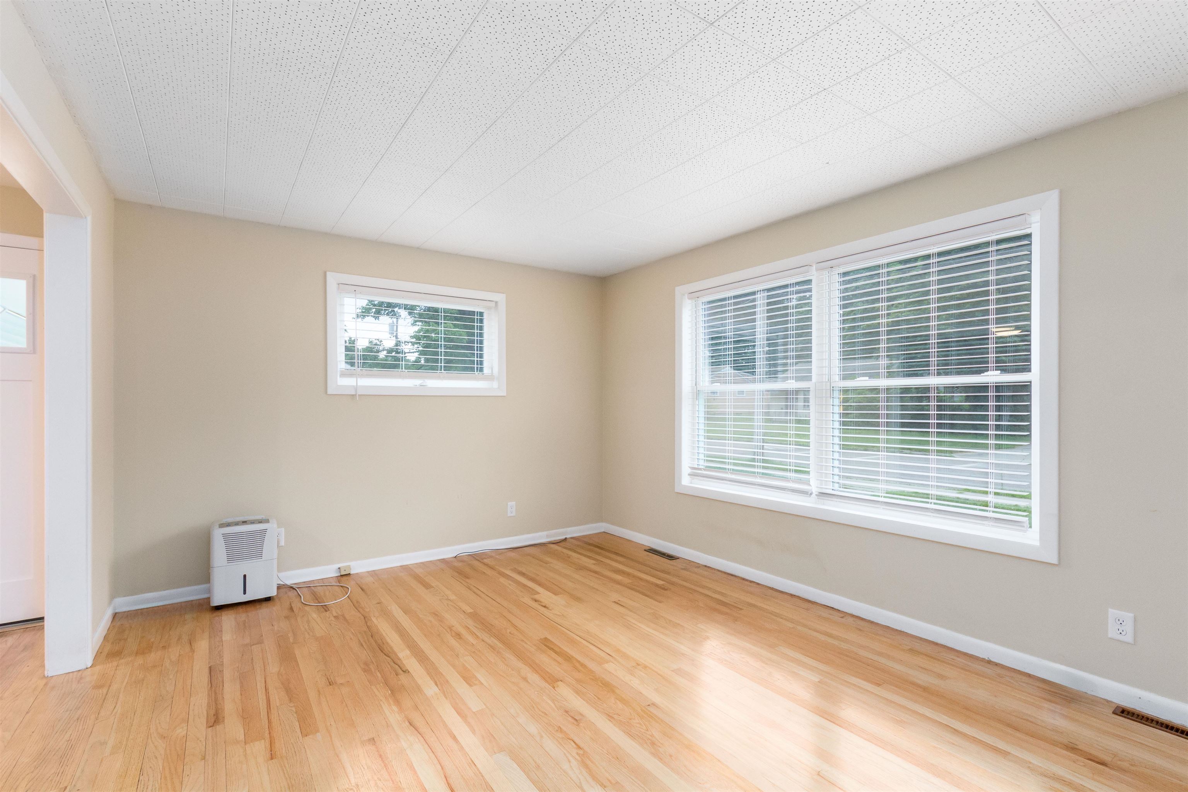

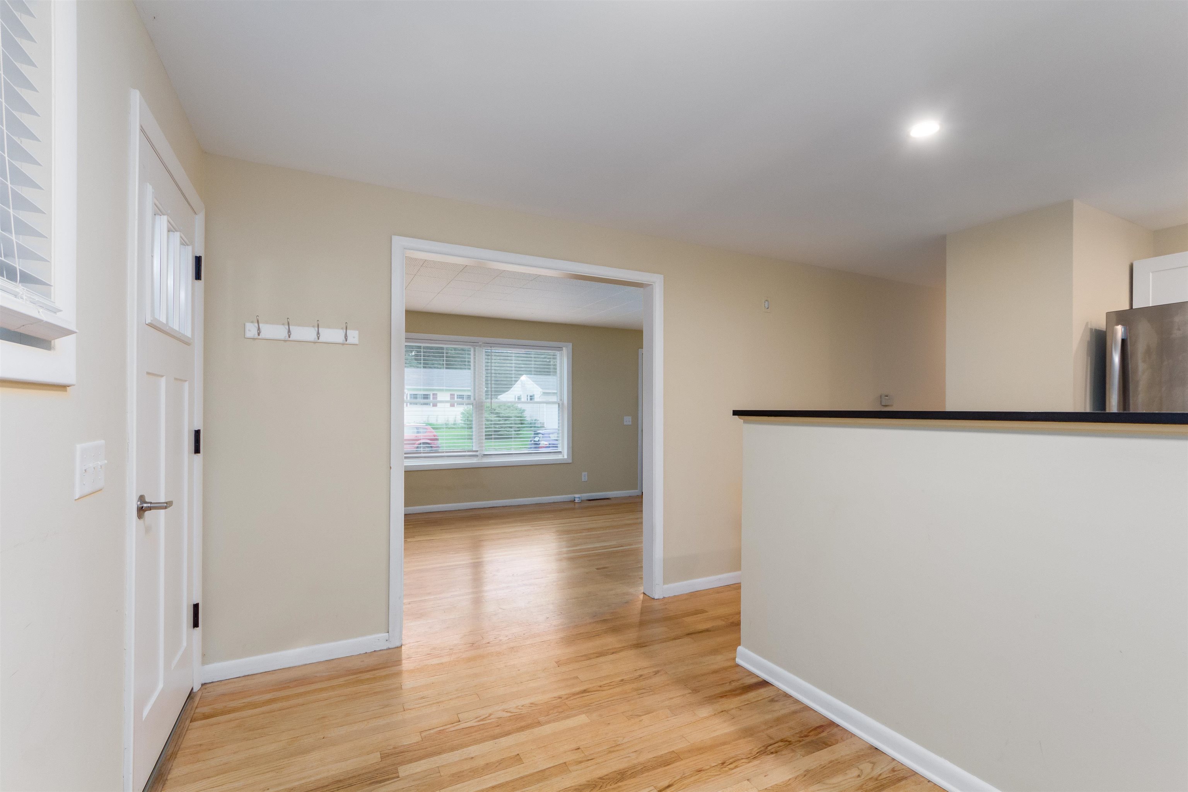

General Property Information
- Property Status:
- Active
- Price:
- $409, 900
- Assessed:
- $0
- Assessed Year:
- County:
- VT-Chittenden
- Acres:
- 0.19
- Property Type:
- Single Family
- Year Built:
- 1953
- Agency/Brokerage:
- Geri Reilly
Geri Reilly Real Estate - Bedrooms:
- 3
- Total Baths:
- 1
- Sq. Ft. (Total):
- 897
- Tax Year:
- 2023
- Taxes:
- $5, 832
- Association Fees:
Don't miss out on this 3 bedroom, 1 bath one level home in Burlington's New North End. Recently renovated in the last 4 years including new windows, new roof, doors, central AC, kitchen & lots more! You will enjoy the spacious living room with hardwood floors & plenty of natural light which opens to dining area & kitchen with plenty of cabinets & counter space, stainless appliances and access to enclosed porch. 3 sunny bedrooms with ample closets and updated full bath. Unfinished lower level with laundry & plenty of storage. 3 season enclosed porch is perfect for entertaining & summer dinners. Fenced back yard with shed - plenty of privacy & ready for outdoor activities. You will enjoy the bike path, Lake Champlain & city parks all at your fingertips. Minutes to bus line, UVM Medical Center & Church Street Market Place. Move in ready & a great place to call home!
Interior Features
- # Of Stories:
- 1
- Sq. Ft. (Total):
- 897
- Sq. Ft. (Above Ground):
- 897
- Sq. Ft. (Below Ground):
- 0
- Sq. Ft. Unfinished:
- 897
- Rooms:
- 6
- Bedrooms:
- 3
- Baths:
- 1
- Interior Desc:
- Ceiling Fan, Dining Area, Kitchen/Dining, Natural Light, Laundry - Basement
- Appliances Included:
- Dryer, Range - Electric, Refrigerator, Washer, Water Heater - Gas, Water Heater - Rented
- Flooring:
- Hardwood, Tile
- Heating Cooling Fuel:
- Gas - Natural
- Water Heater:
- Basement Desc:
- Bulkhead, Stairs - Interior, Unfinished
Exterior Features
- Style of Residence:
- Ranch
- House Color:
- Blue
- Time Share:
- No
- Resort:
- No
- Exterior Desc:
- Exterior Details:
- Fence - Full, Garden Space, Natural Shade, Porch - Enclosed, Shed
- Amenities/Services:
- Land Desc.:
- Landscaped, Level, Sidewalks
- Suitable Land Usage:
- Roof Desc.:
- Shingle - Architectural
- Driveway Desc.:
- Paved
- Foundation Desc.:
- Block
- Sewer Desc.:
- Public
- Garage/Parking:
- Yes
- Garage Spaces:
- 1
- Road Frontage:
- 70
Other Information
- List Date:
- 2024-05-28
- Last Updated:
- 2024-07-11 14:10:03


