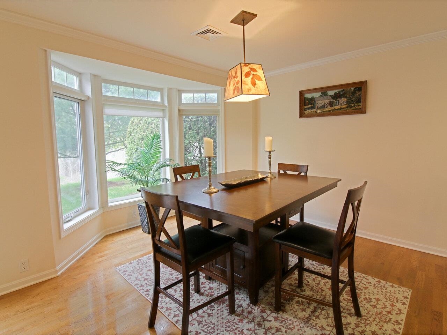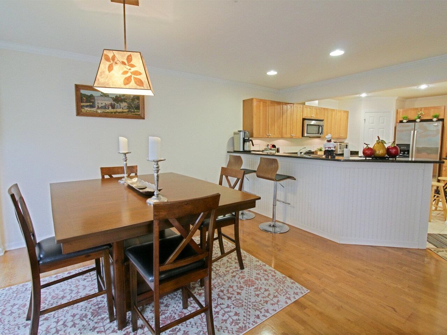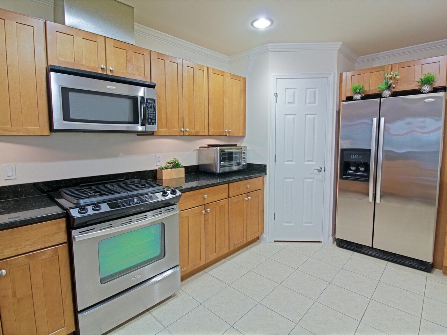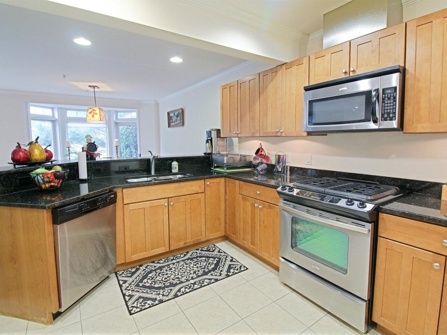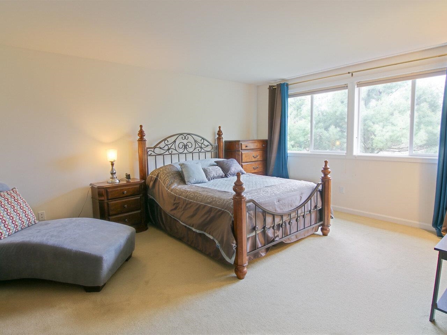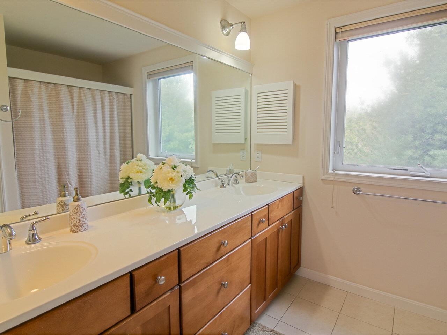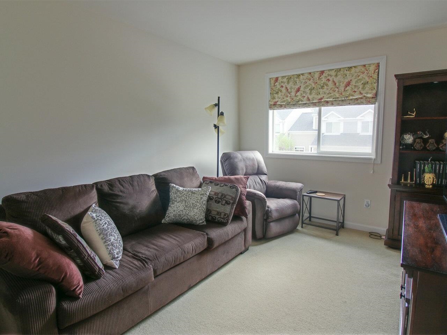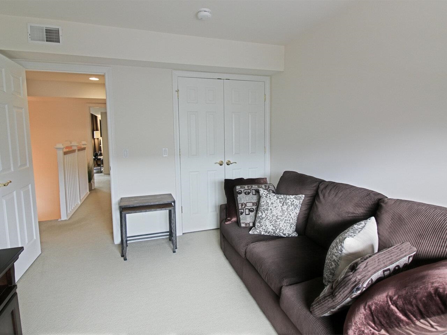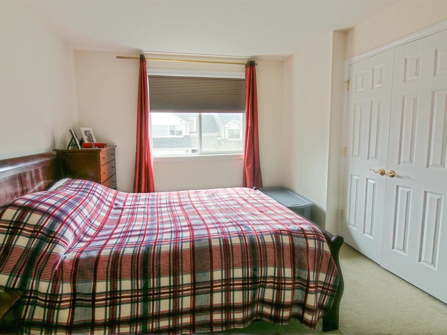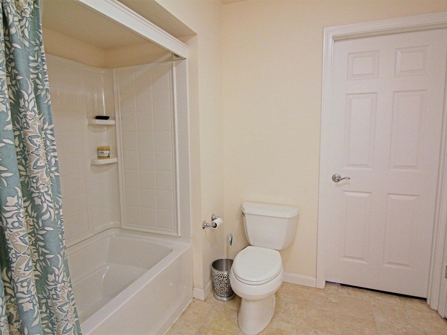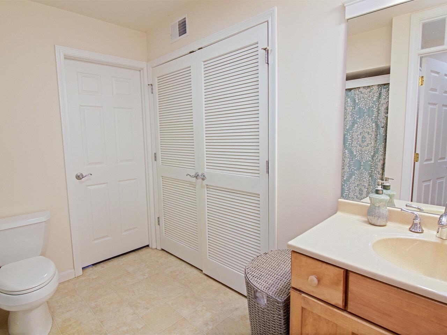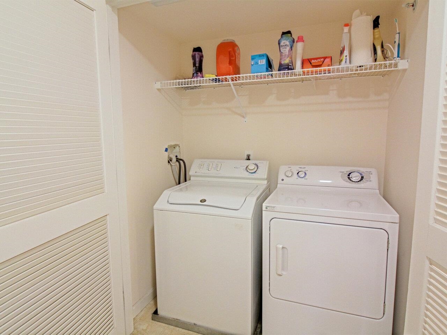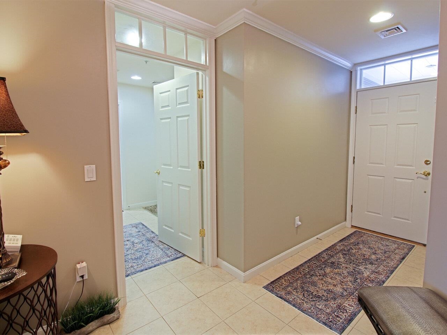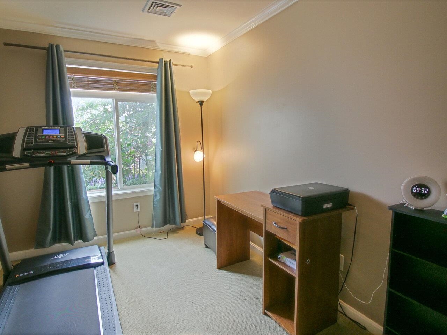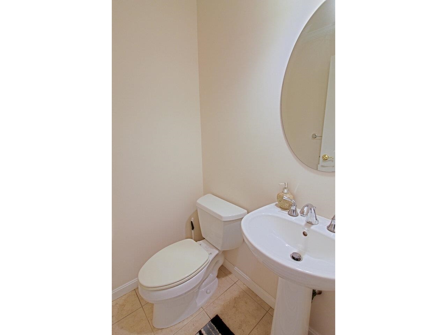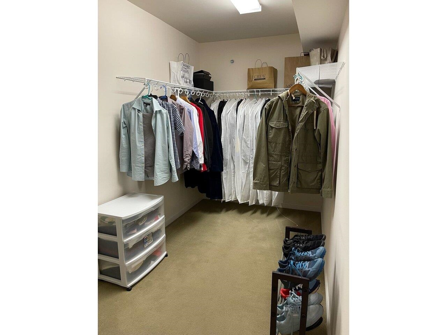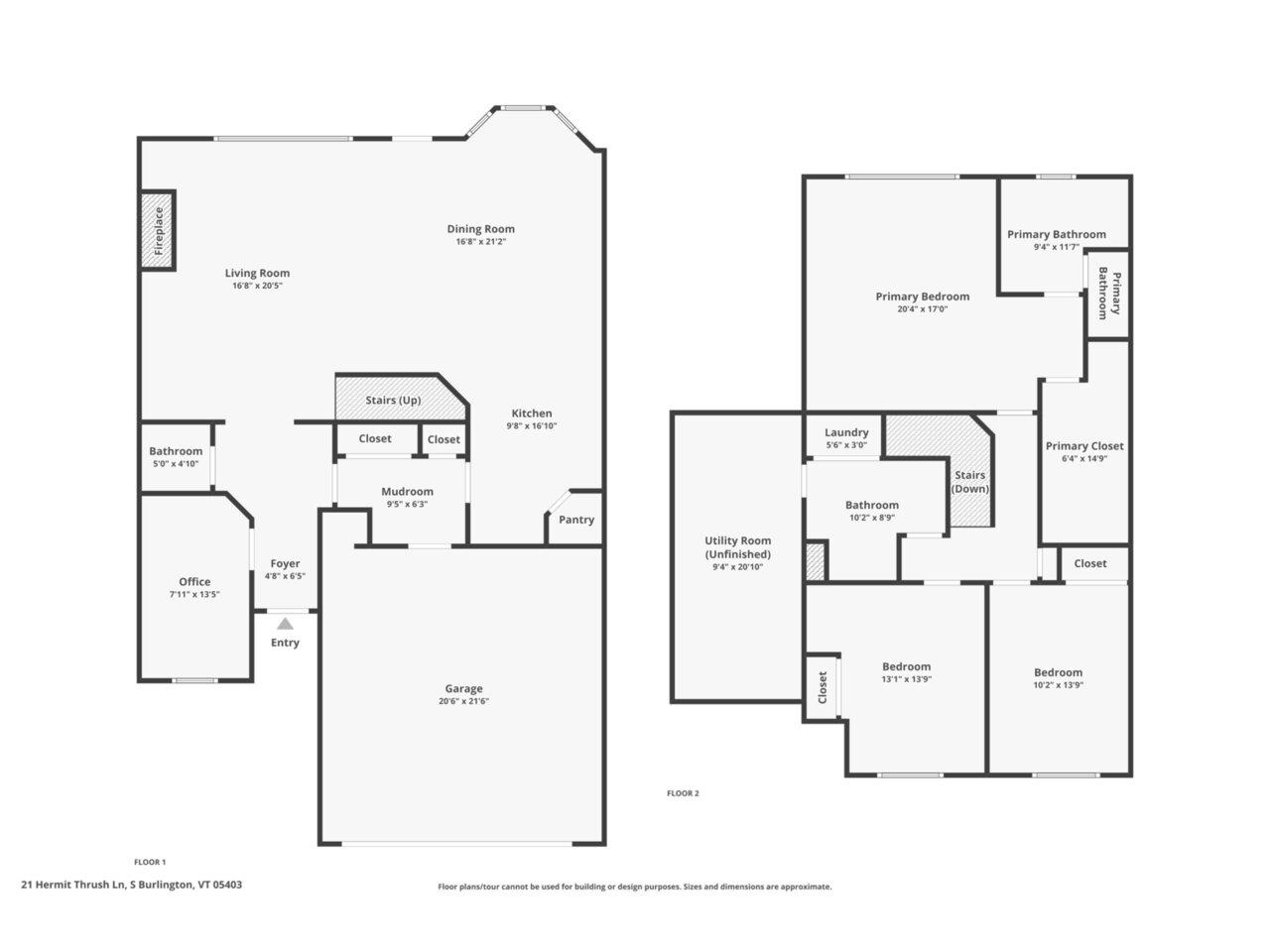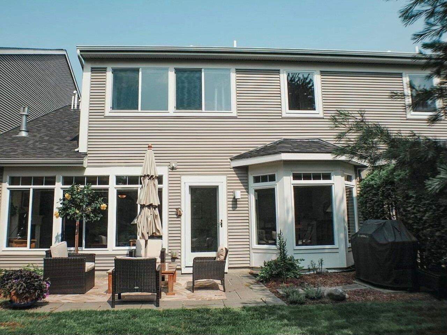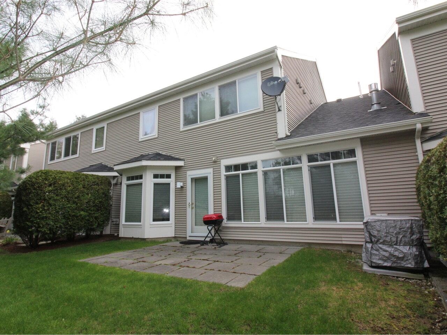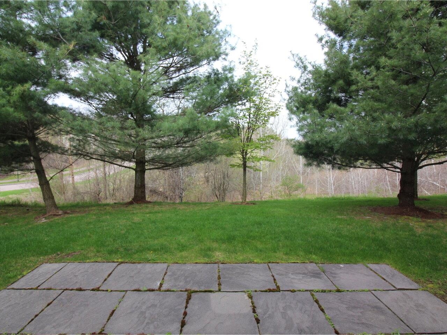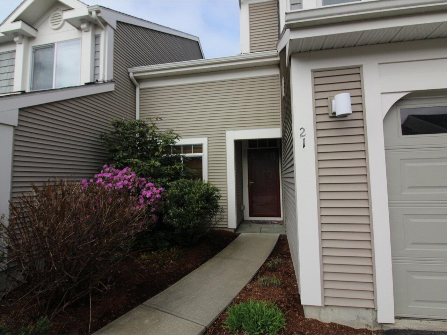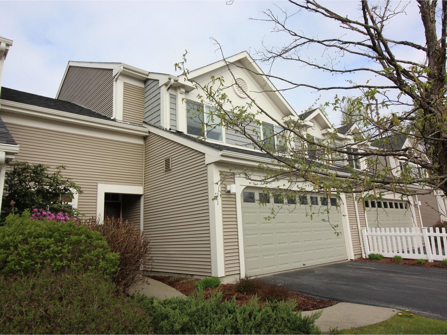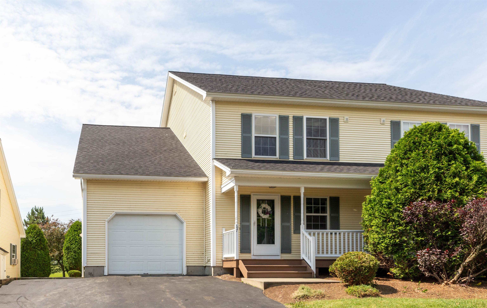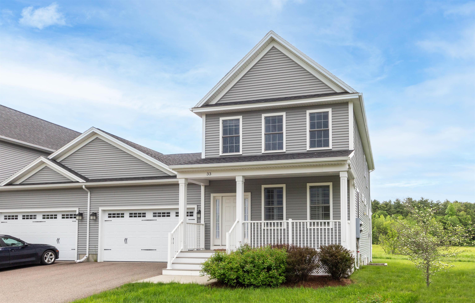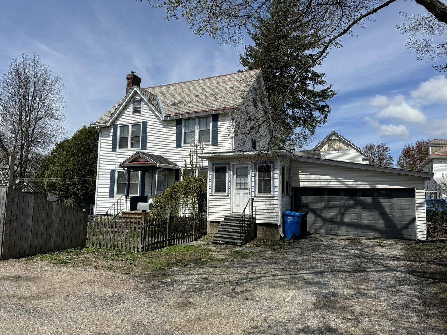1 of 28
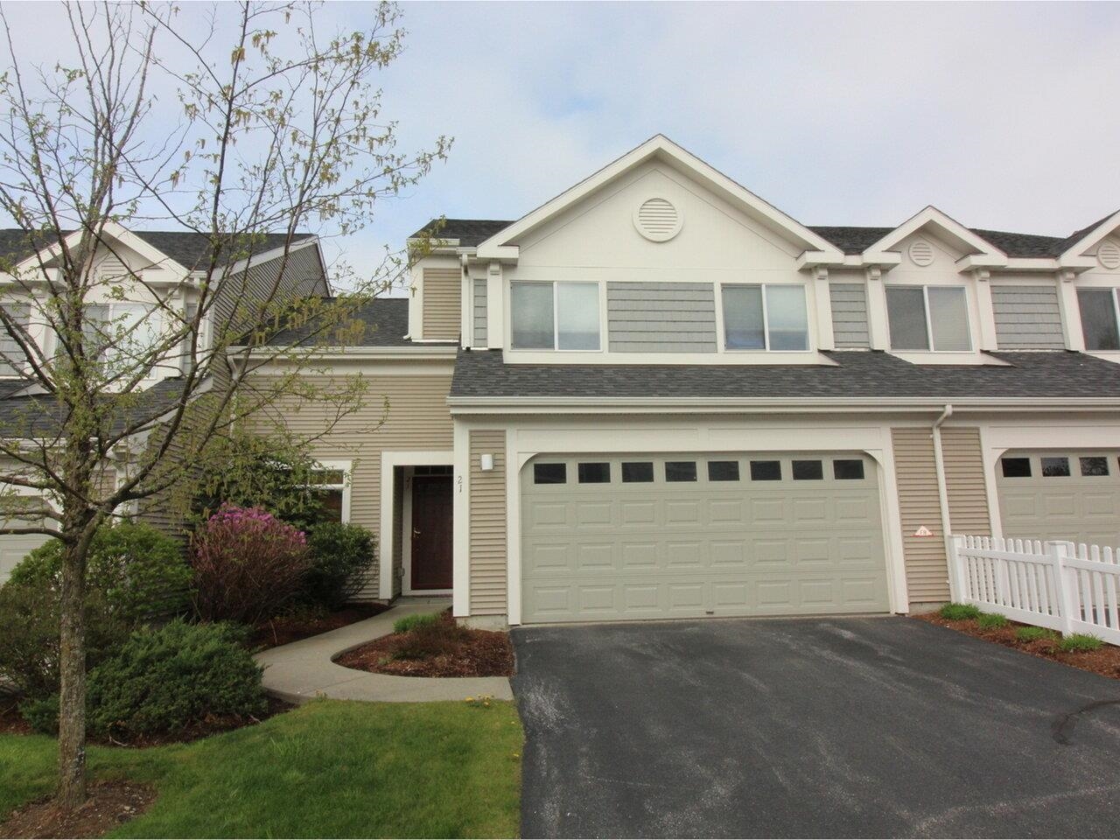
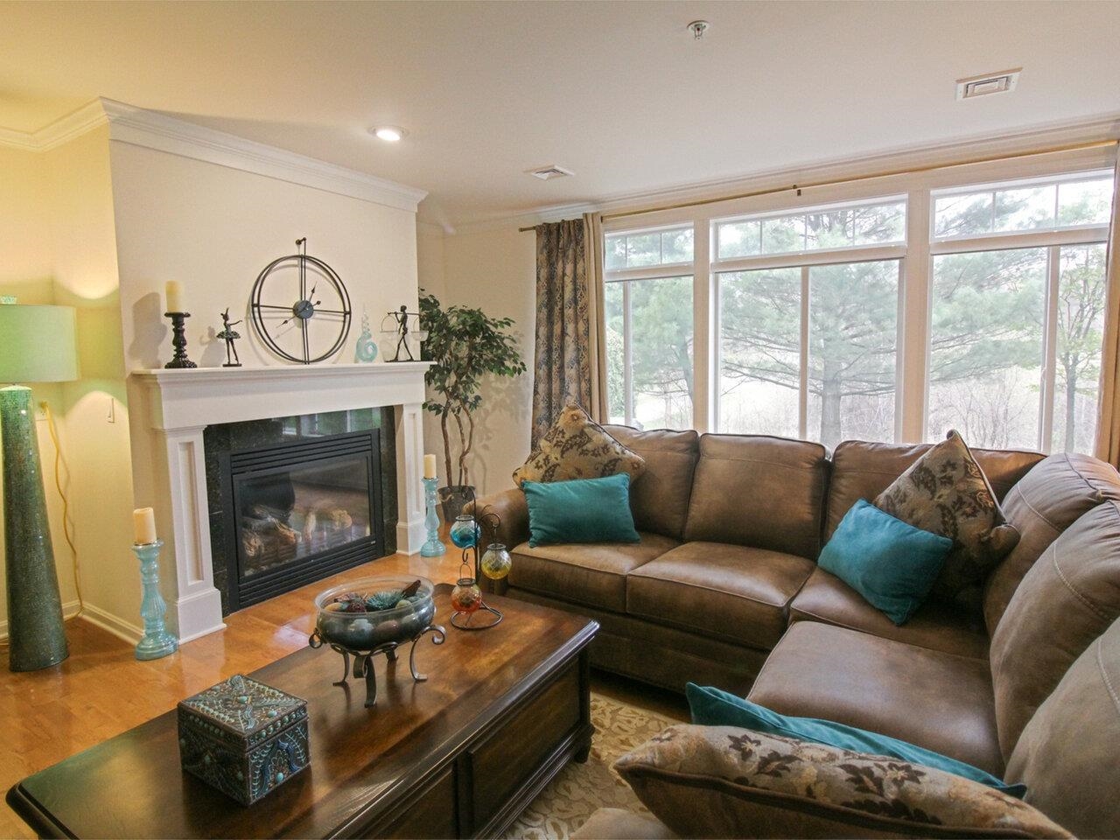
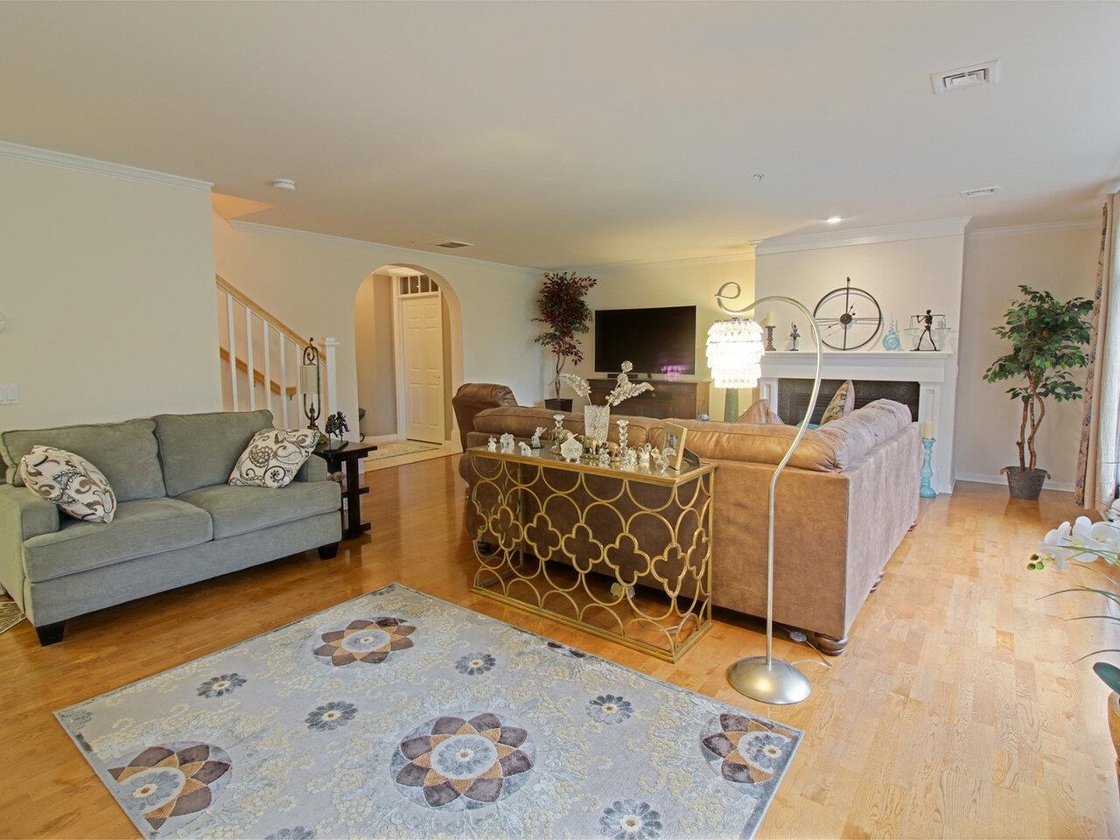


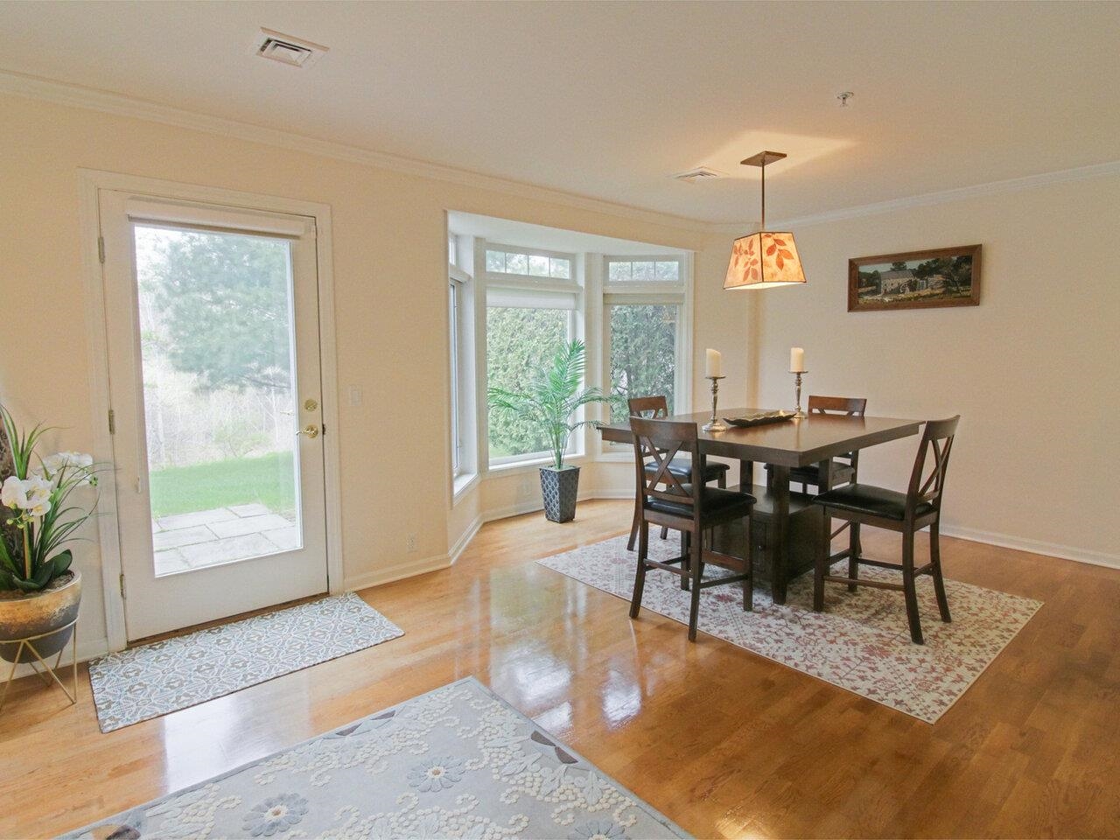
General Property Information
- Property Status:
- Active
- Price:
- $613, 000
- Assessed:
- $0
- Assessed Year:
- County:
- VT-Chittenden
- Acres:
- 0.00
- Property Type:
- Condo
- Year Built:
- 2007
- Agency/Brokerage:
- Lipkin Audette Team
Coldwell Banker Hickok and Boardman - Bedrooms:
- 3
- Total Baths:
- 3
- Sq. Ft. (Total):
- 2220
- Tax Year:
- 2024
- Taxes:
- $9, 019
- Association Fees:
Discover the allure of this meticulously maintained South Burlington Townhome offering 3 bedrooms and 2.5 baths. Hardwood floors grace the open floor plan, leading to a glass door opening to a stone back patio, perfect for seamless entertaining in the warmer months. Cozy up to the gas fireplace in the living room during cooler months. Stainless appliances adorn the kitchen complete with a breakfast bar. A mudroom awaits off the 2-car garage, while a 1st floor office offers an ideal remote working space. The primary bedroom suite features a private bath and walk-in closet, with the convenience of 2nd floor laundry. Positioned near the bike path and just minutes from UVM and the Medical Center, this home offers easy access to schools, shopping, dining, I-89, and Downtown Burlington.
Interior Features
- # Of Stories:
- 2
- Sq. Ft. (Total):
- 2220
- Sq. Ft. (Above Ground):
- 2220
- Sq. Ft. (Below Ground):
- 0
- Sq. Ft. Unfinished:
- 0
- Rooms:
- 7
- Bedrooms:
- 3
- Baths:
- 3
- Interior Desc:
- Bar, Blinds, Fireplace - Gas, Fireplaces - 1, Laundry Hook-ups, Primary BR w/ BA, Natural Light, Solar Tubes, Storage - Indoor, Walk-in Closet, Laundry - 2nd Floor
- Appliances Included:
- Dishwasher, Dryer, Microwave, Range - Gas, Refrigerator, Washer, Water Heater - Owned
- Flooring:
- Carpet, Ceramic Tile, Hardwood
- Heating Cooling Fuel:
- Gas - Natural
- Water Heater:
- Basement Desc:
Exterior Features
- Style of Residence:
- Townhouse
- House Color:
- Tan
- Time Share:
- No
- Resort:
- No
- Exterior Desc:
- Exterior Details:
- Patio
- Amenities/Services:
- Land Desc.:
- Condo Development, Sidewalks, Trail/Near Trail
- Suitable Land Usage:
- Roof Desc.:
- Shingle
- Driveway Desc.:
- Paved
- Foundation Desc.:
- Slab - Concrete
- Sewer Desc.:
- Public
- Garage/Parking:
- Yes
- Garage Spaces:
- 2
- Road Frontage:
- 0
Other Information
- List Date:
- 2024-05-28
- Last Updated:
- 2024-07-15 14:20:25


