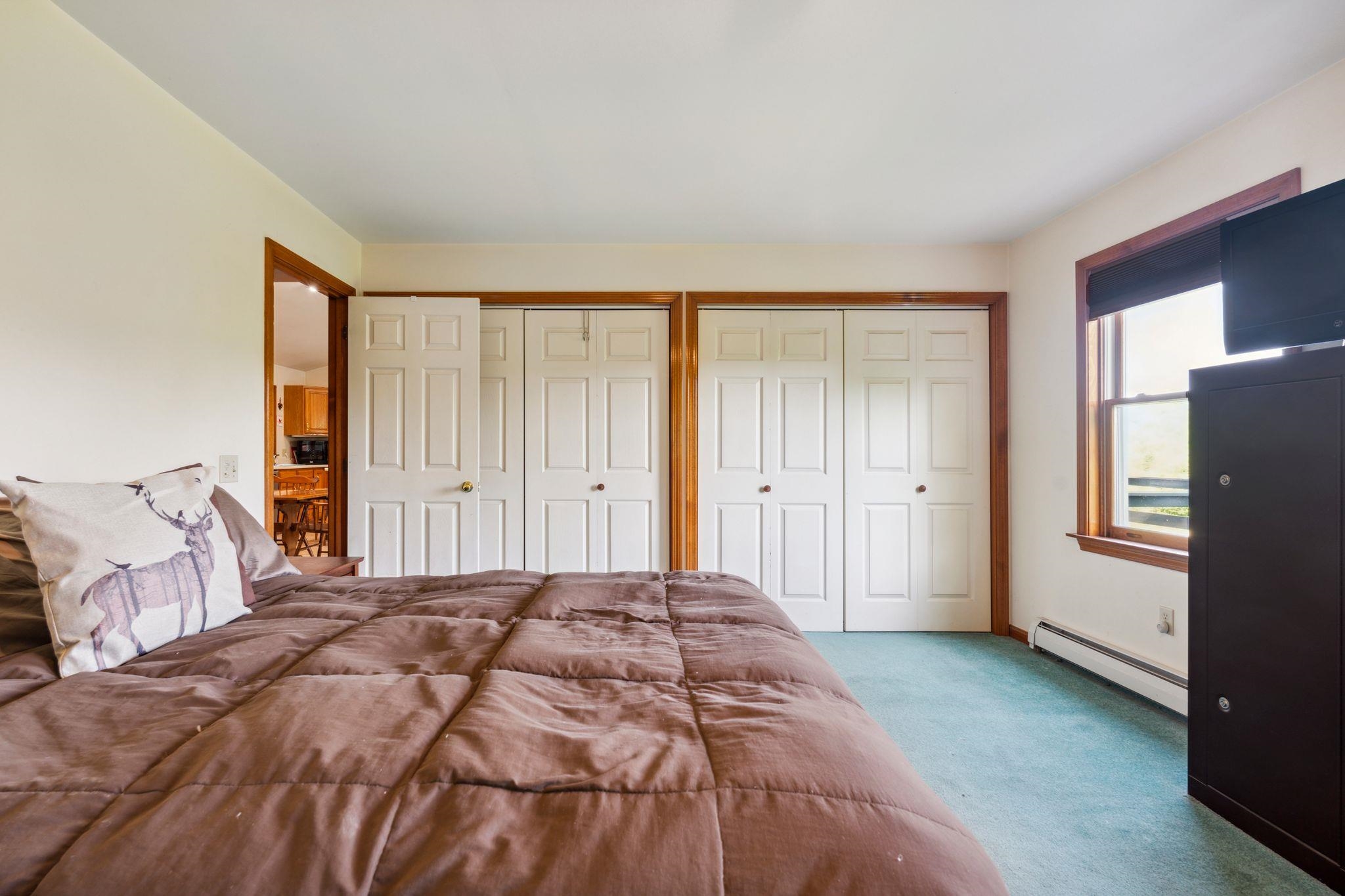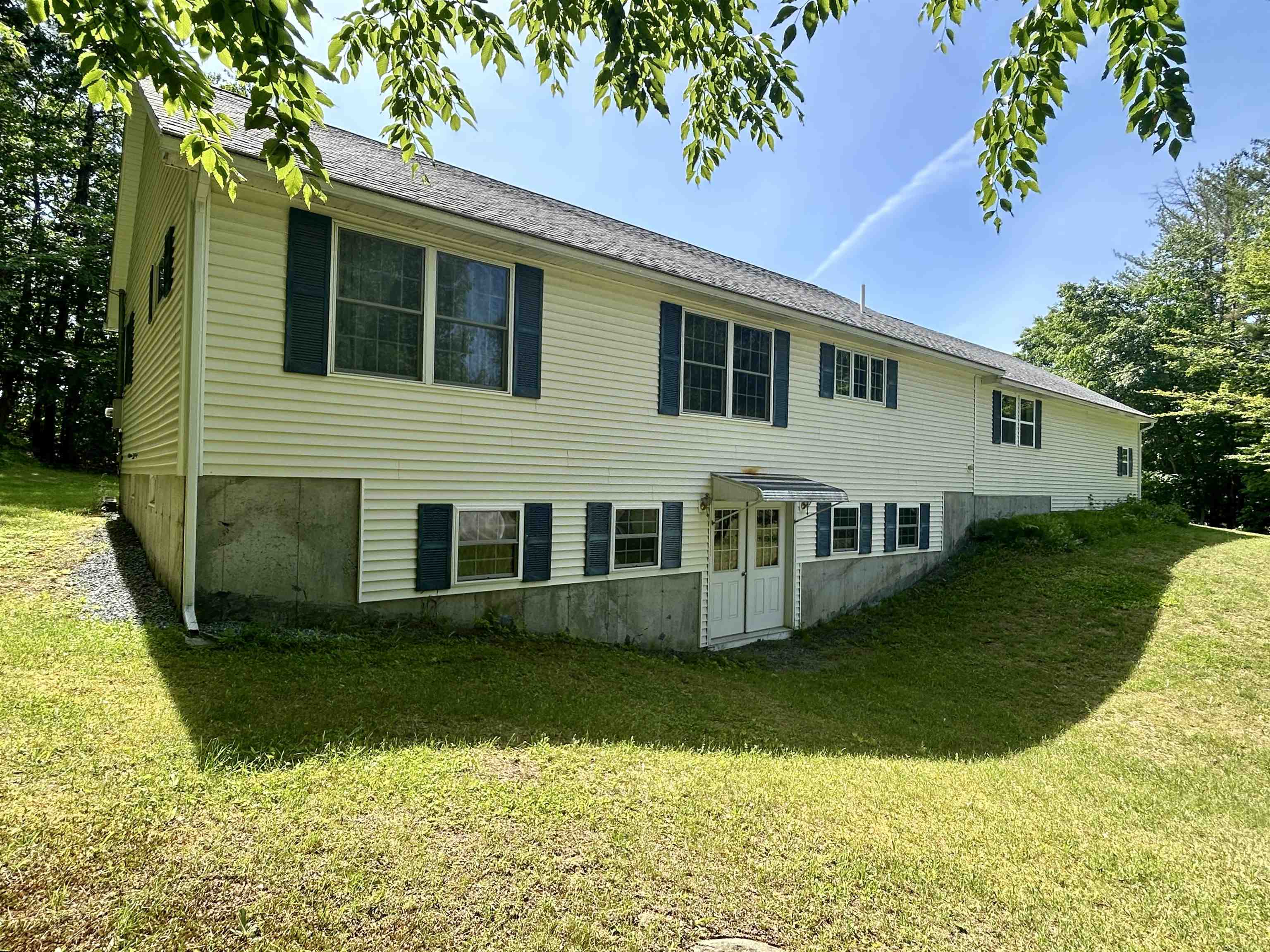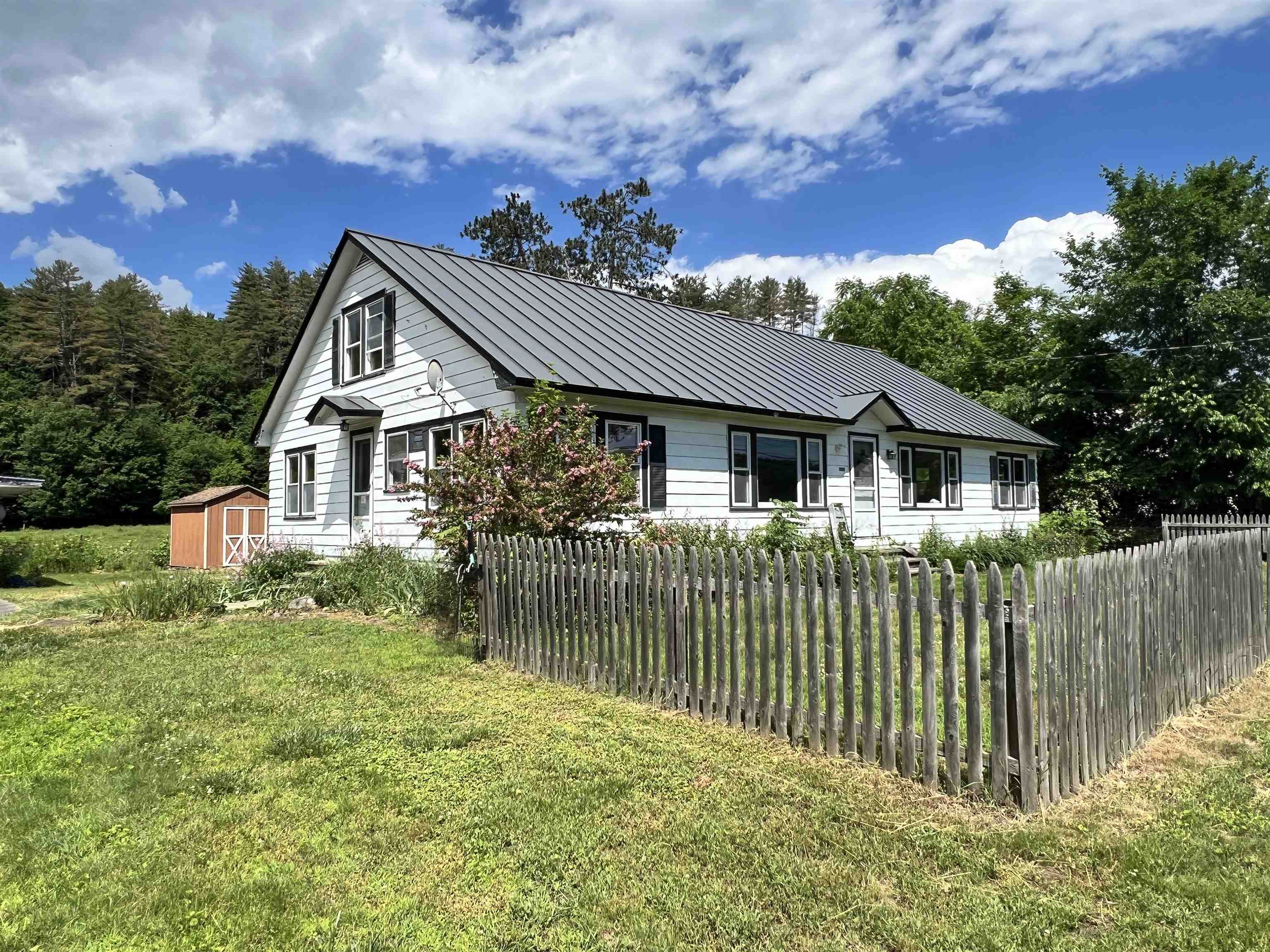1 of 30






General Property Information
- Property Status:
- Active Under Contract
- Price:
- $435, 000
- Assessed:
- $0
- Assessed Year:
- County:
- VT-Windsor
- Acres:
- 7.93
- Property Type:
- Single Family
- Year Built:
- 1994
- Agency/Brokerage:
- Katie Ladue Gilbert
KW Vermont - Bedrooms:
- 2
- Total Baths:
- 2
- Sq. Ft. (Total):
- 1888
- Tax Year:
- 2024
- Taxes:
- $6, 096
- Association Fees:
Welcome to your dream home in the charming town of Hartland, VT. This delightful property combines comfort, convenience, and scenic beauty, making it the perfect place to call home. Property Features: Inviting Deck: Relax and entertain on the spacious deck, ideal for summer barbecues, morning coffees, or simply enjoying the peaceful surroundings, maybe even catch deer and turkey on the front lawn. Detached 2-Car Garage: The property includes a large detached two-car garage, providing ample space for vehicles, storage, or a workshop. Interior Highlights: Comfortable Living Spaces: The home features a cozy living room, a bright and airy kitchen, and well-proportioned bedrooms, ensuring a comfortable living experience. Fully finished basement with den/sleeping space, full bath and generous family room. And, there is even a laundry shute. Exterior Highlights: Beautiful Surroundings: The property is set in a picturesque location with beautiful views and ample outdoor space for gardening or recreational activities. There may even be another home site if you were searching for a family compound option. Convenience: Set up on the hillside, this home is just minutes to the center of Hartland, which makes commute to Windsor, Hartford, Woodstock and the entire Upper Valley a breeze.
Interior Features
- # Of Stories:
- 1
- Sq. Ft. (Total):
- 1888
- Sq. Ft. (Above Ground):
- 1000
- Sq. Ft. (Below Ground):
- 888
- Sq. Ft. Unfinished:
- 48
- Rooms:
- 4
- Bedrooms:
- 2
- Baths:
- 2
- Interior Desc:
- Dining Area, Kitchen Island, Natural Light, Laundry - Basement
- Appliances Included:
- Dishwasher, Dryer, Range - Electric, Refrigerator, Washer
- Flooring:
- Heating Cooling Fuel:
- Oil
- Water Heater:
- Basement Desc:
- Walkout
Exterior Features
- Style of Residence:
- Ranch
- House Color:
- White
- Time Share:
- No
- Resort:
- Exterior Desc:
- Exterior Details:
- Deck
- Amenities/Services:
- Land Desc.:
- Level, Sloping
- Suitable Land Usage:
- Roof Desc.:
- Standing Seam
- Driveway Desc.:
- Dirt
- Foundation Desc.:
- Concrete
- Sewer Desc.:
- 1000 Gallon, Leach Field, Septic
- Garage/Parking:
- Yes
- Garage Spaces:
- 2
- Road Frontage:
- 300
Other Information
- List Date:
- 2024-05-27
- Last Updated:
- 2024-06-10 20:17:38






























