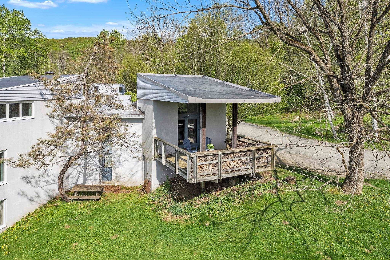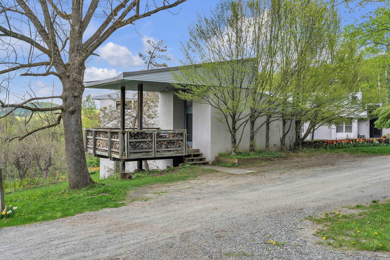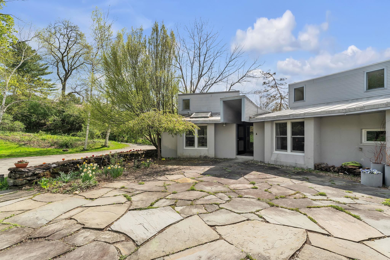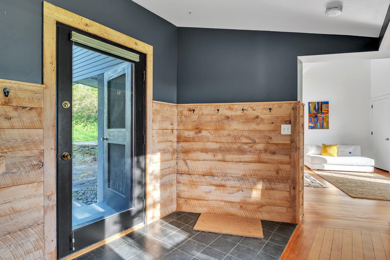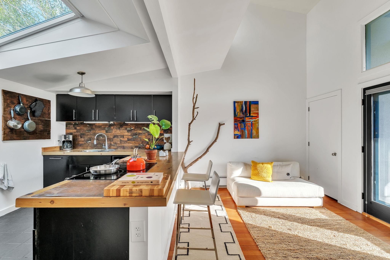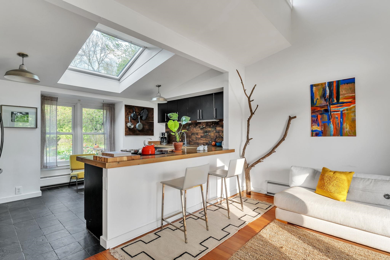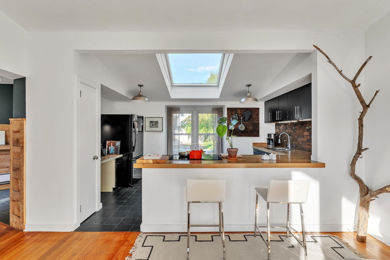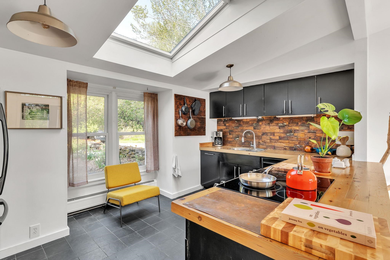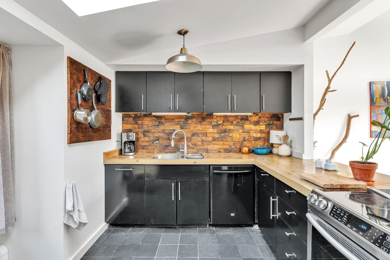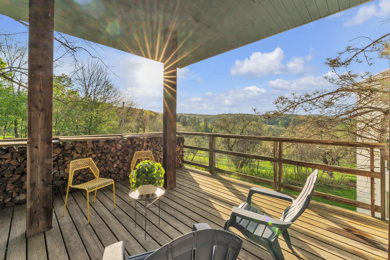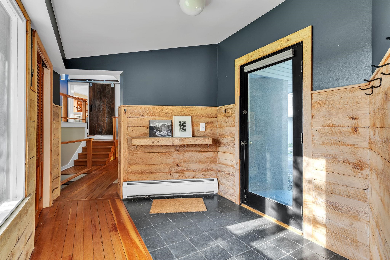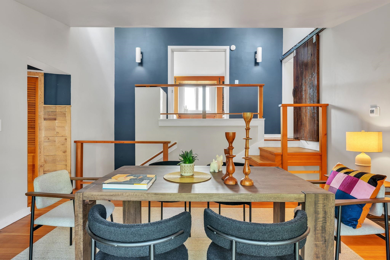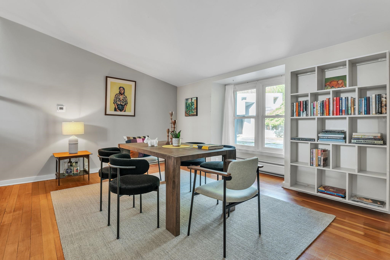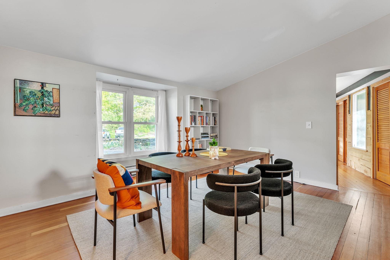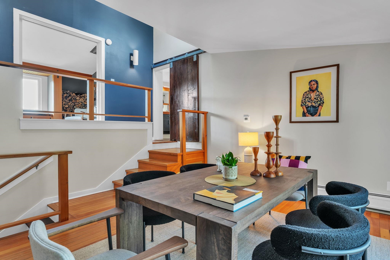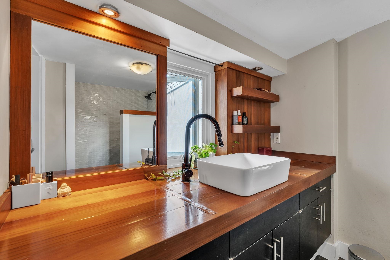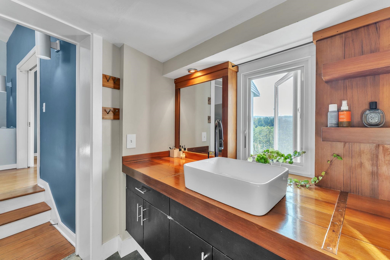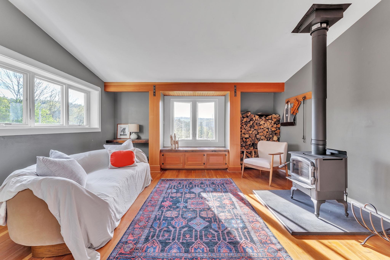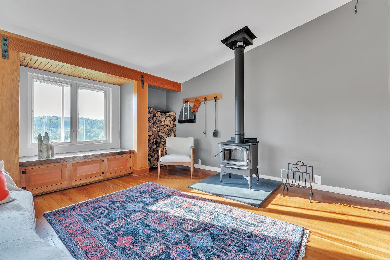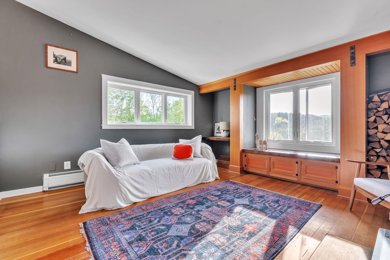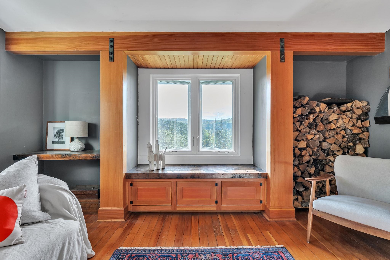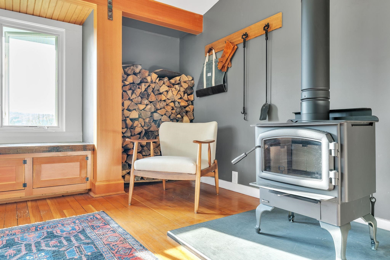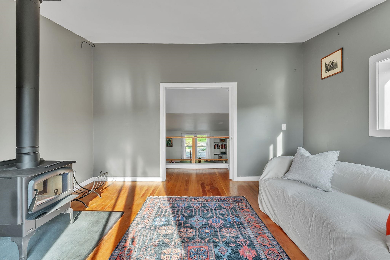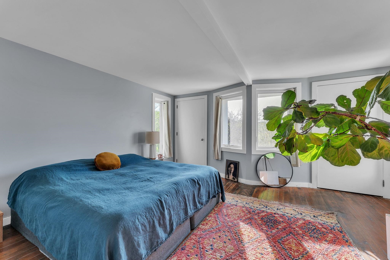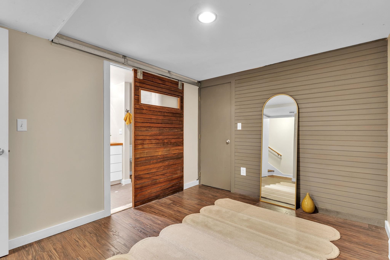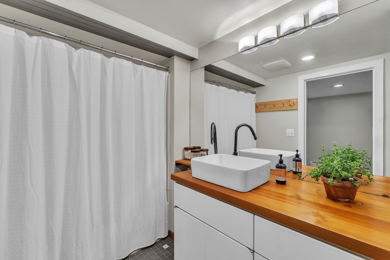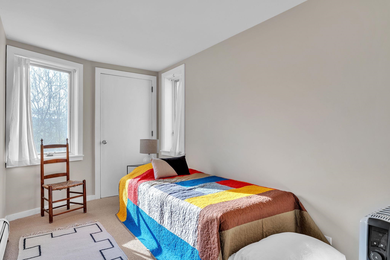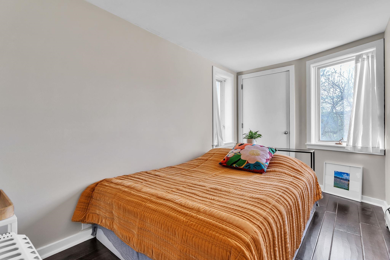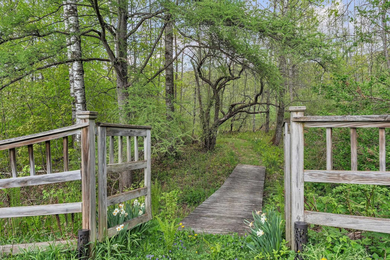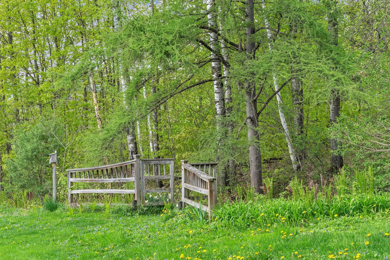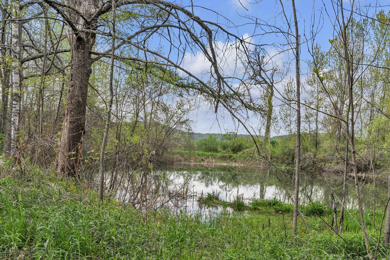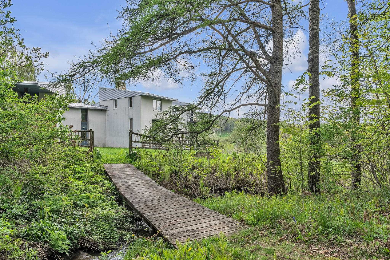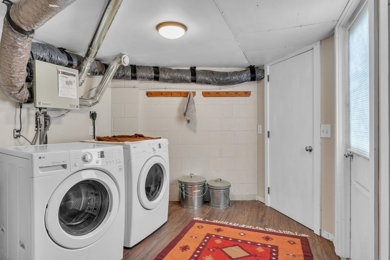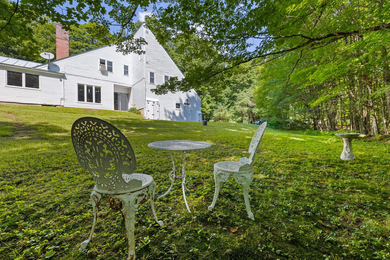1 of 40
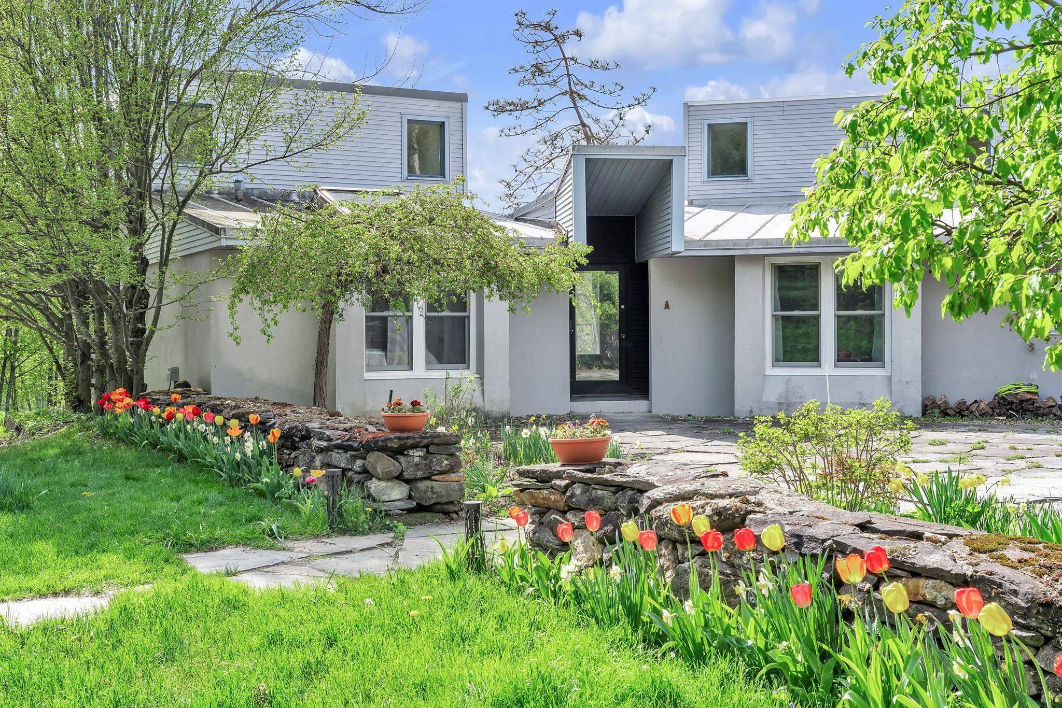
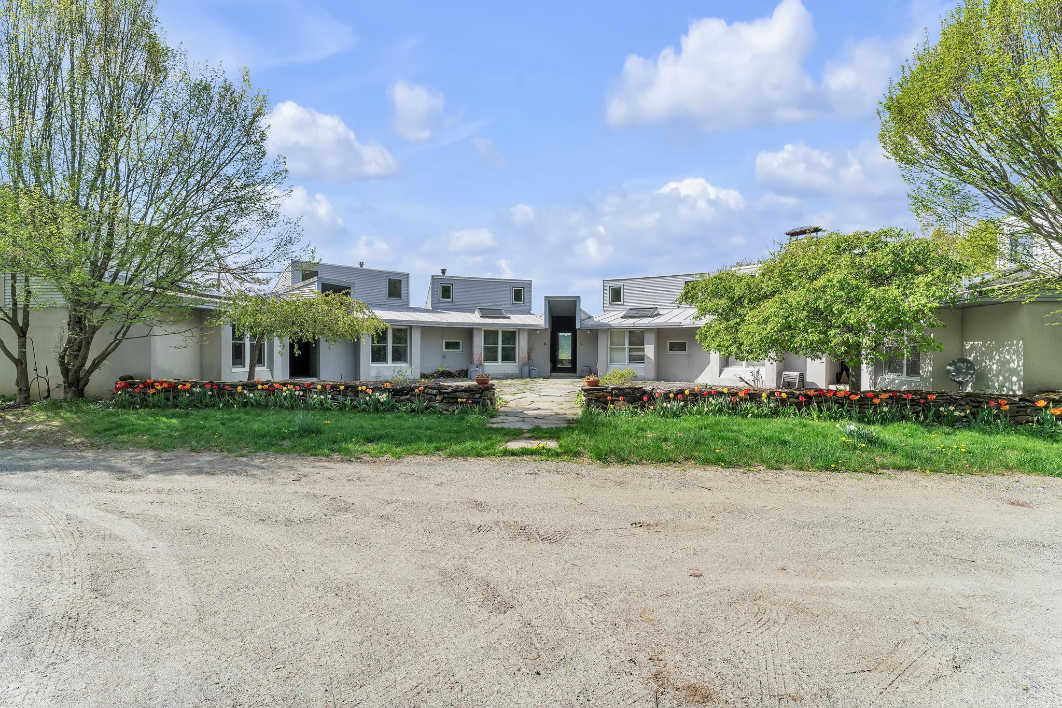
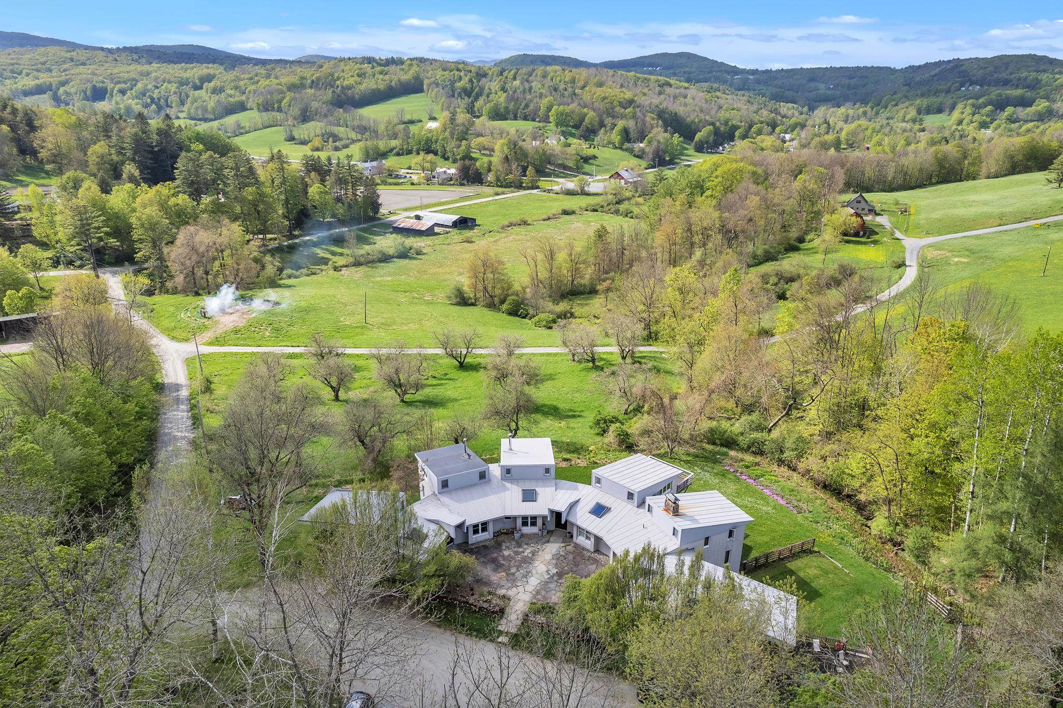
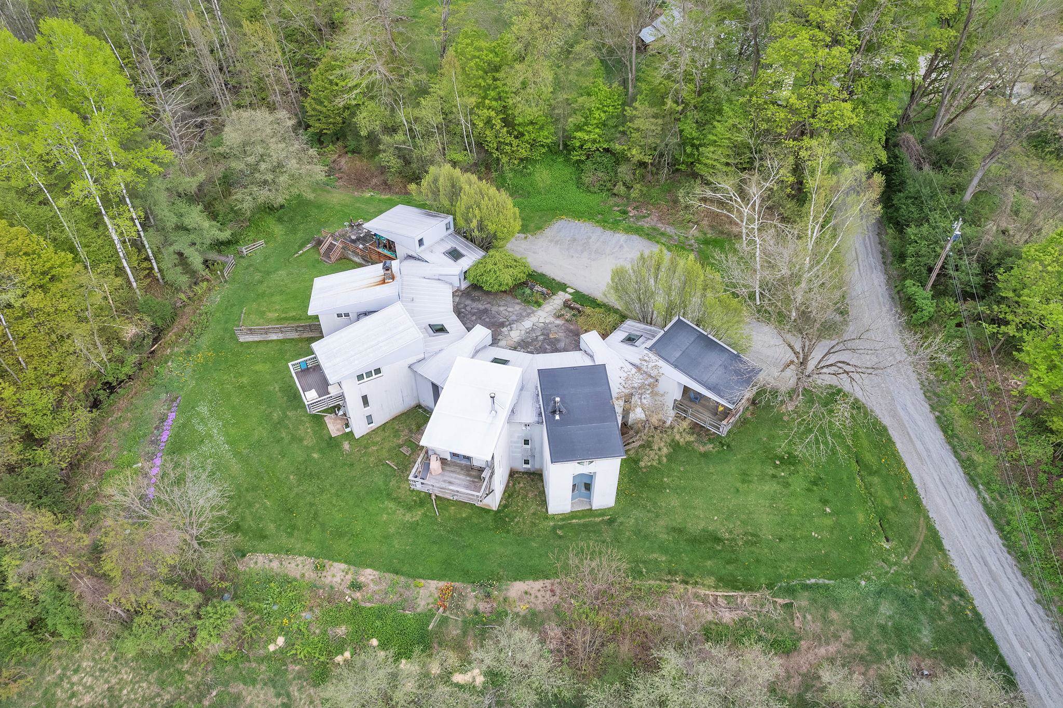
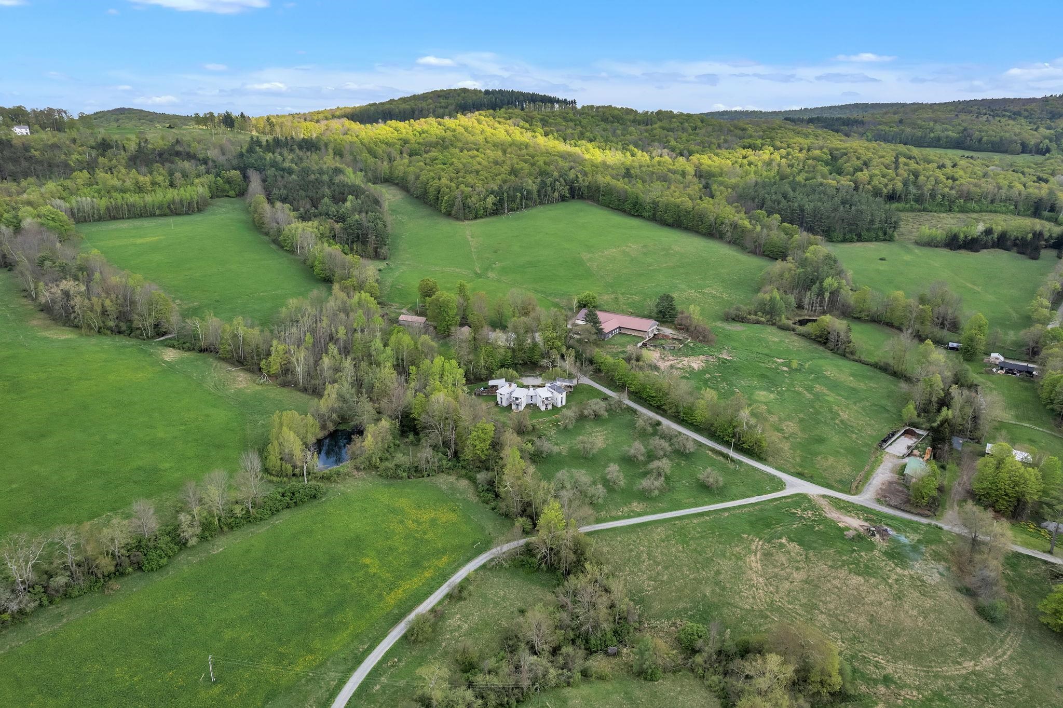

General Property Information
- Property Status:
- Active
- Price:
- $539, 000
- Unit Number
- A
- Assessed:
- $0
- Assessed Year:
- County:
- VT-Windsor
- Acres:
- 0.00
- Property Type:
- Condo
- Year Built:
- 1965
- Agency/Brokerage:
- Keri Cole
Williamson Group Sothebys Intl. Realty - Bedrooms:
- 3
- Total Baths:
- 2
- Sq. Ft. (Total):
- 2030
- Tax Year:
- 2024
- Taxes:
- $7, 942
- Association Fees:
A rare opportunity to own an iconic, contemporary condo in the heart of South Woodstock's bucolic horse country. Less than a mile from the Kedron Valley Inn and Ransom Tavern and just six miles from Woodstock village, this extraordinary four-floor, light-filled, open-concept condo has been updated with thoughtful, longterm investments, including roofs and windows. Surrounded by pristine countryside, apple orchards, and a private pond, the four-unit complex enjoys a private yet convenient location. With miles of walking, biking, and snow sport trails just a few steps from your front door, multiple nearby ski resorts, and easy access to community amenities, this property is a convenient and attractive home for both primary and vacation home owners. Designed by architect Ulrich Franzen in the 1960's, these irreplaceable condos take extraordinary advantage of the pastoral southern and western views. Whether you're relaxing on the porch, resting by the new wood stove, or entertaining guests, this fully furnished condo gracefully offers its convivial charms to suit your needs.
Interior Features
- # Of Stories:
- 4+
- Sq. Ft. (Total):
- 2030
- Sq. Ft. (Above Ground):
- 2030
- Sq. Ft. (Below Ground):
- 0
- Sq. Ft. Unfinished:
- 0
- Rooms:
- 7
- Bedrooms:
- 3
- Baths:
- 2
- Interior Desc:
- Dining Area, Kitchen/Dining, Natural Light, Skylight, Storage - Indoor, Vaulted Ceiling, Wood Stove Hook-up, Laundry - 2nd Floor
- Appliances Included:
- Dishwasher, Dryer, Range - Electric, Refrigerator, Washer
- Flooring:
- Carpet, Tile, Wood
- Heating Cooling Fuel:
- Oil
- Water Heater:
- Basement Desc:
- Daylight, Finished, Walkout, Interior Access
Exterior Features
- Style of Residence:
- Contemporary
- House Color:
- Time Share:
- No
- Resort:
- Exterior Desc:
- Exterior Details:
- Garden Space, Porch - Covered, Windows - Double Pane
- Amenities/Services:
- Land Desc.:
- Country Setting, Field/Pasture, Orchards, Pond, Stream, Trail/Near Trail, View, Walking Trails, Wooded
- Suitable Land Usage:
- Roof Desc.:
- Membrane
- Driveway Desc.:
- Gravel
- Foundation Desc.:
- Block, Concrete
- Sewer Desc.:
- 1500+ Gallon, Leach Field - Existing, Septic Shared, Shared
- Garage/Parking:
- No
- Garage Spaces:
- 0
- Road Frontage:
- 170
Other Information
- List Date:
- 2024-05-27
- Last Updated:
- 2024-06-21 10:40:17



