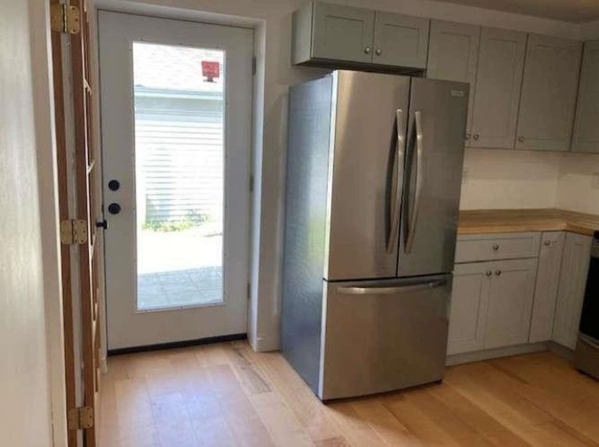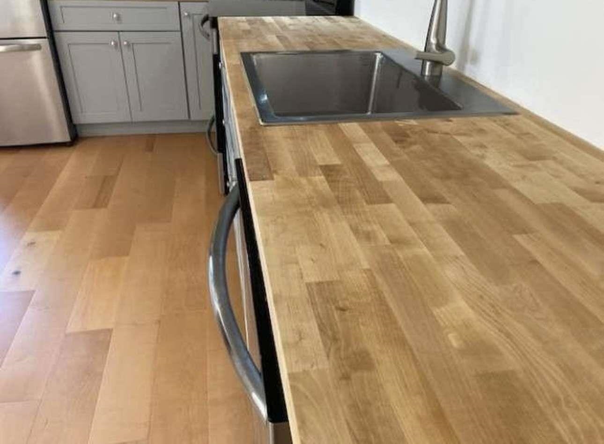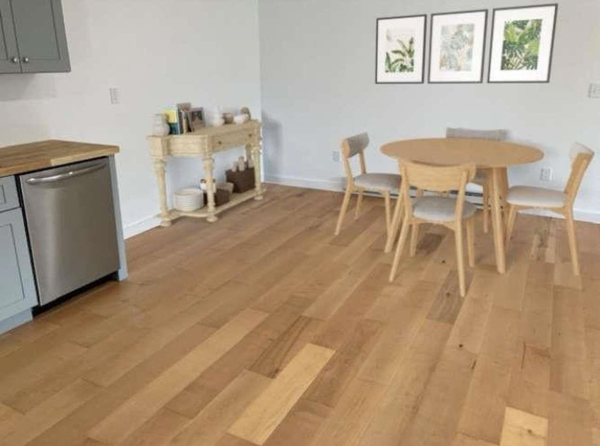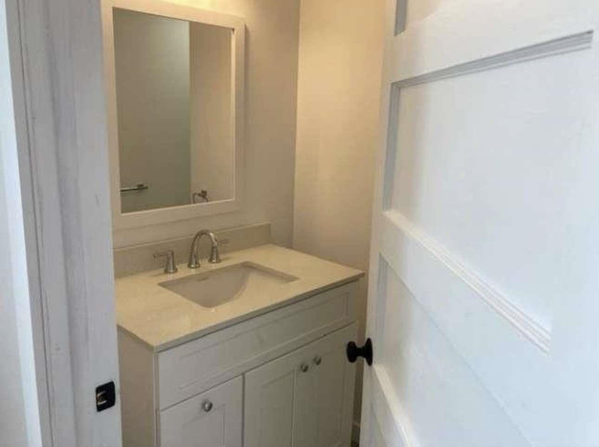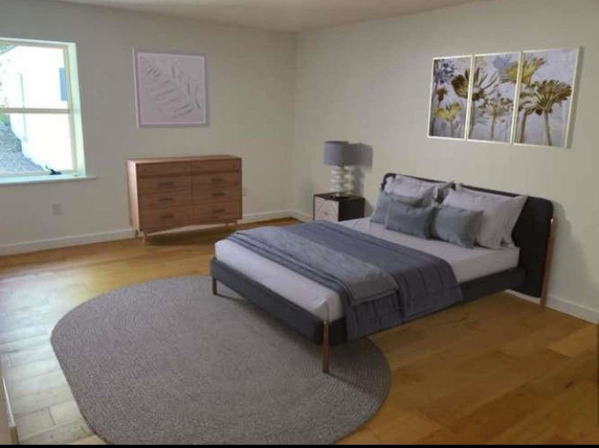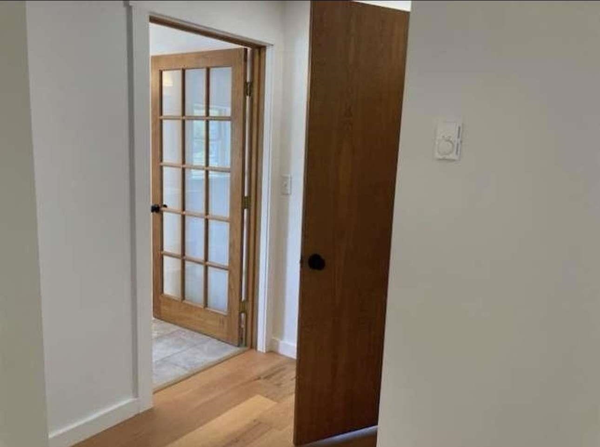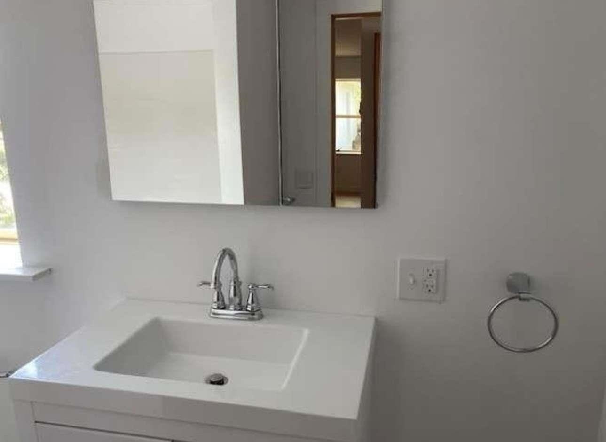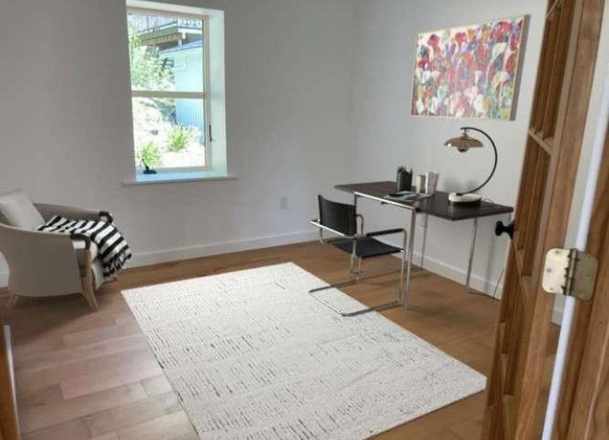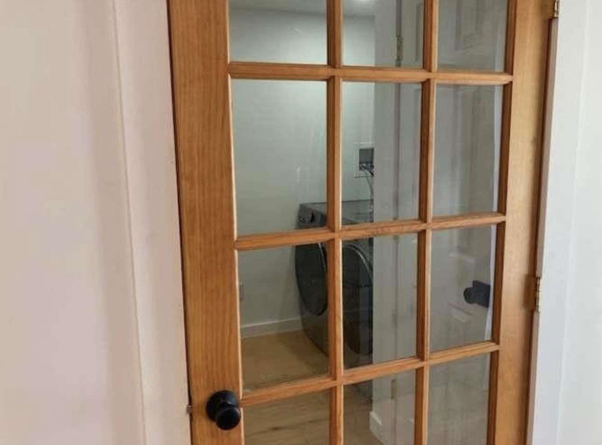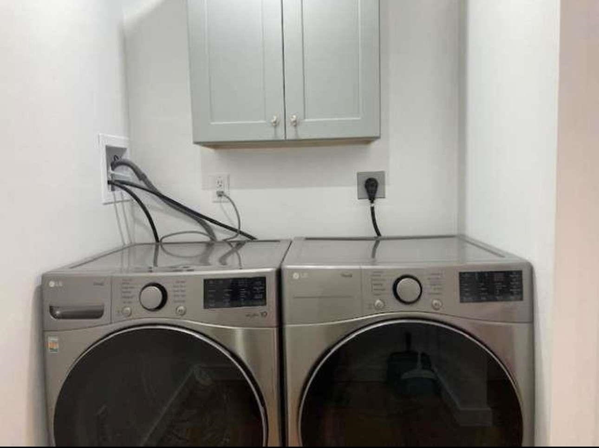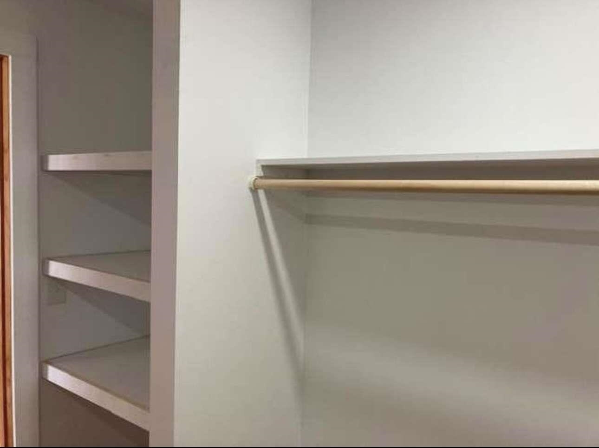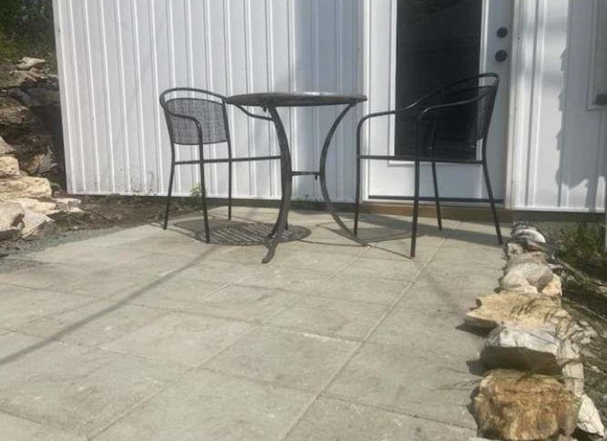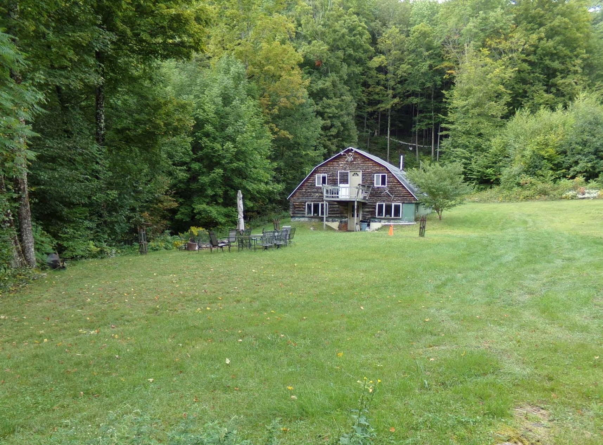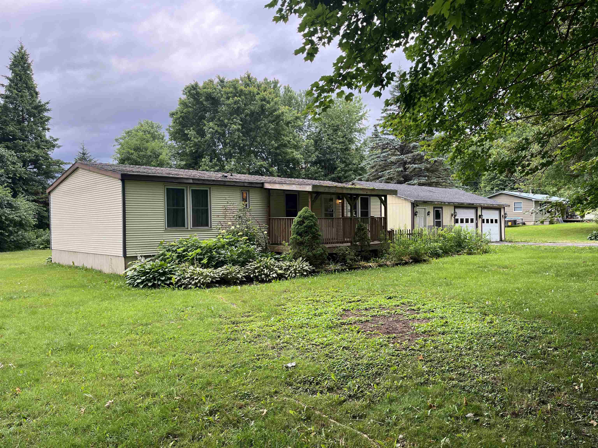1 of 18
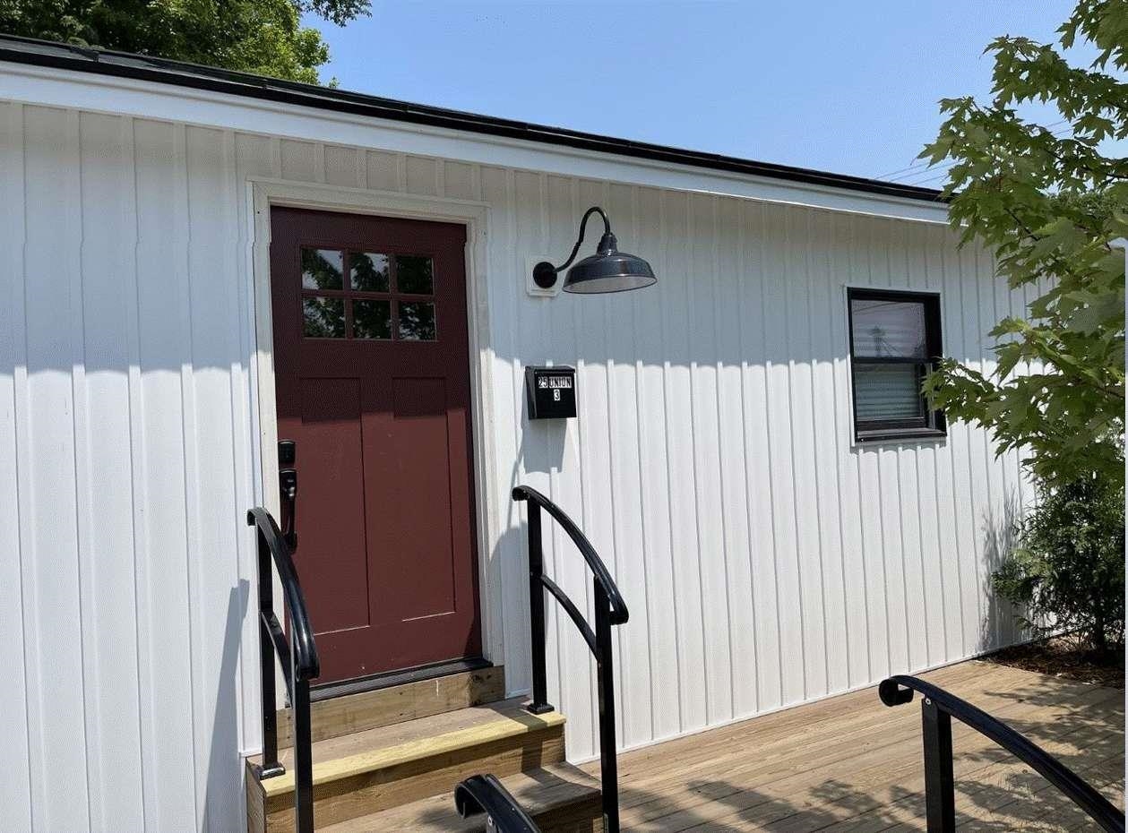

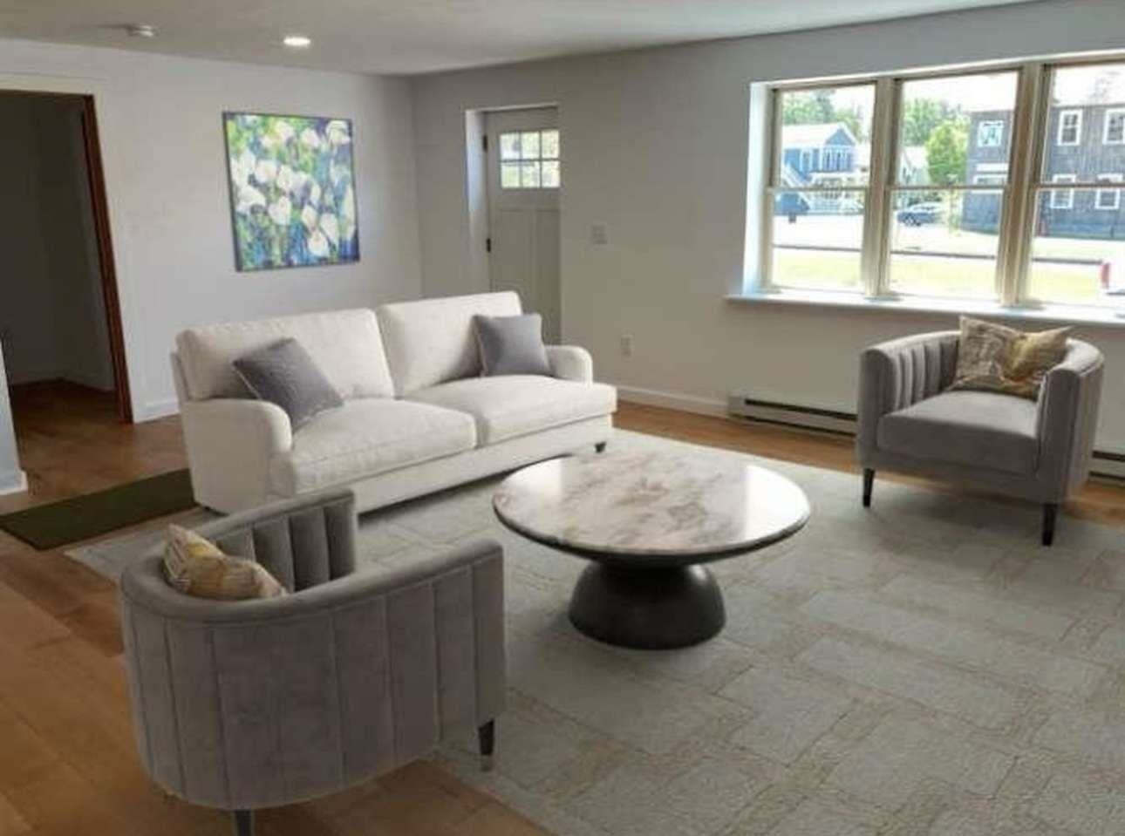

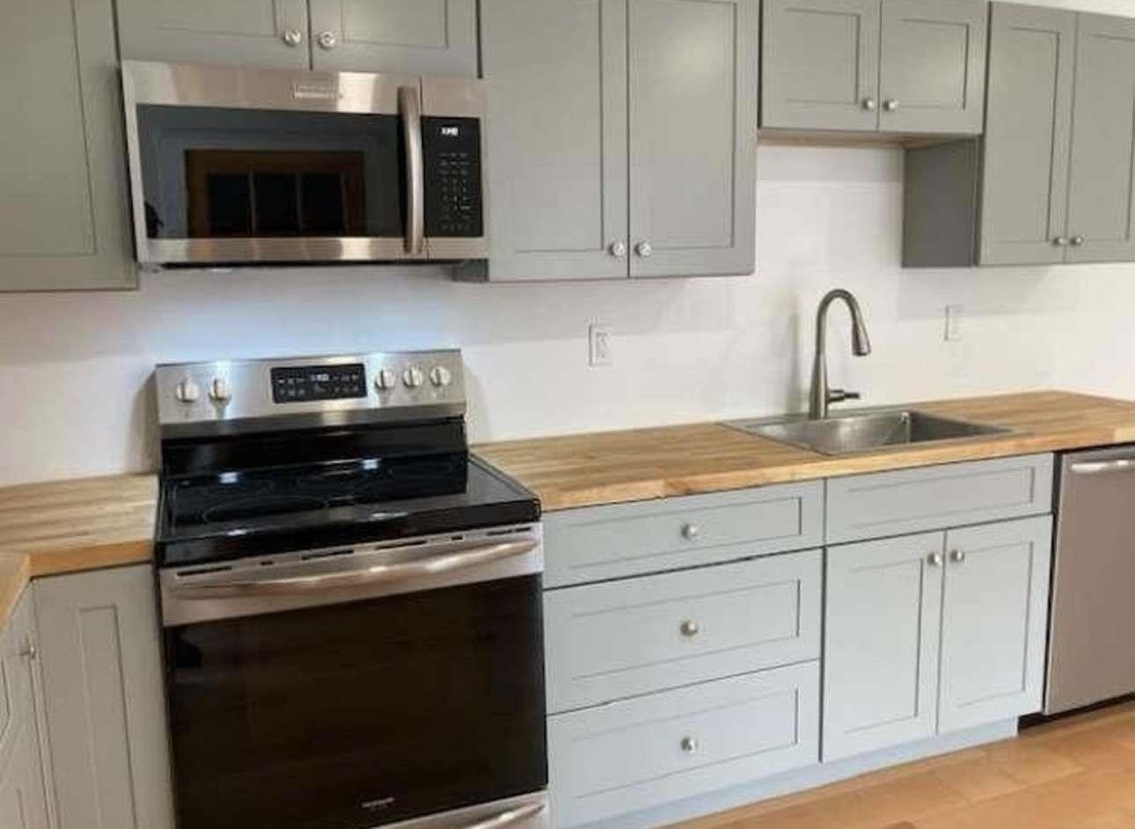
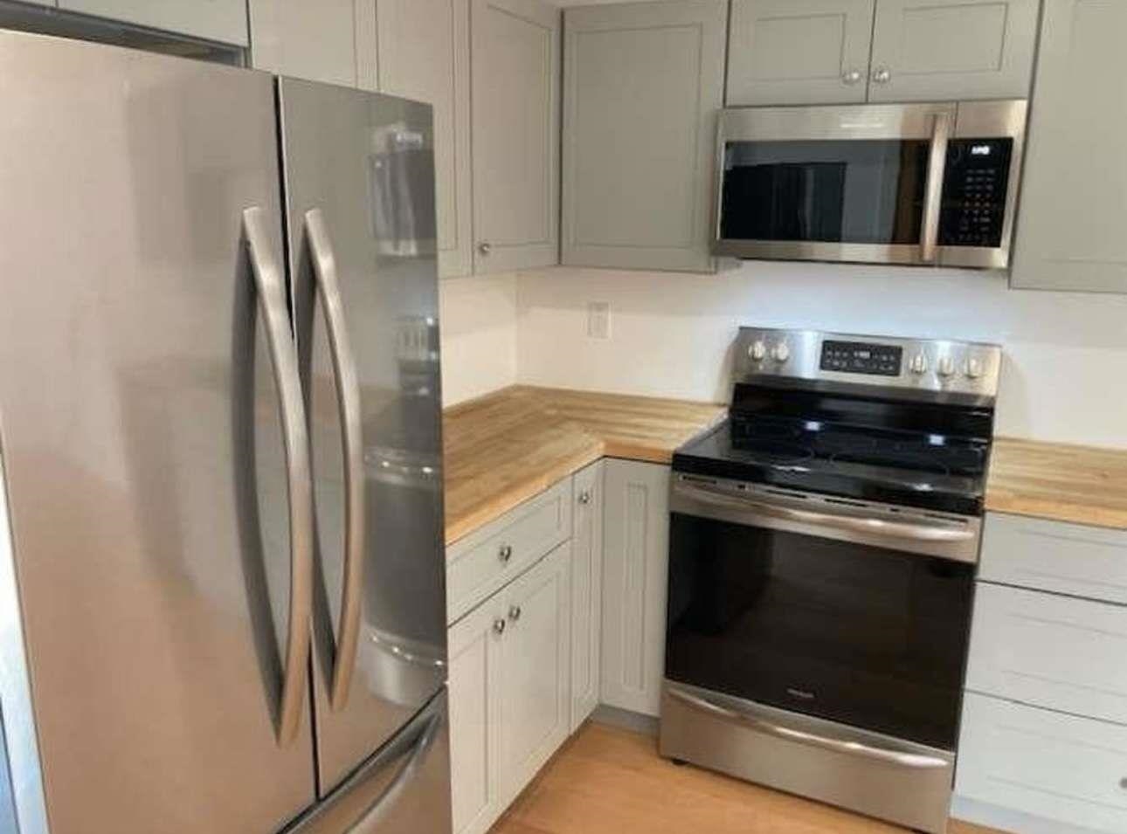
General Property Information
- Property Status:
- Active Under Contract
- Price:
- $257, 000
- Unit Number
- 3
- Assessed:
- $0
- Assessed Year:
- County:
- VT-Rutland
- Acres:
- 0.72
- Property Type:
- Condo
- Year Built:
- 2023
- Agency/Brokerage:
- Jason Saphire
www.HomeZu.com - Bedrooms:
- 1
- Total Baths:
- 2
- Sq. Ft. (Total):
- 1190
- Tax Year:
- 2024
- Taxes:
- $3, 070
- Association Fees:
Located in the heart of Brandon, this like-new condo offers easy living in a classic, vibrant historic town. Great opportunity to downsize. Located a few steps from the heart of downtown Brandon, it offers close access to shops, banks, grocery stores, restaurants, and the library. A spacious great room with hardwood floors provides easy access to kitchen, bedroom, and extra room (11 x 10) - that can serve as an office, den, or guest room. The kitchen features stainless appliances and butcher block countertops. The bedroom has a huge closet, hardwood flooring and a full bathroom. A full glass door leads to a patio for barbecuing and relaxing. Garden shed and nearly 3/4 acre of common lawn and woods provide opportunities for gardening and entertaining. The unit includes 1 dedicated parking space with 240v outlet for electric vehicles. Additional off-street parking is available.
Interior Features
- # Of Stories:
- 1
- Sq. Ft. (Total):
- 1190
- Sq. Ft. (Above Ground):
- 1190
- Sq. Ft. (Below Ground):
- 0
- Sq. Ft. Unfinished:
- 0
- Rooms:
- 4
- Bedrooms:
- 1
- Baths:
- 2
- Interior Desc:
- Blinds, Dining Area, Laundry - 1st Floor, Attic - Pulldown
- Appliances Included:
- Cooktop - Electric, Dishwasher, Dryer, Microwave, Range - Electric, Refrigerator, Washer
- Flooring:
- Laminate, Tile
- Heating Cooling Fuel:
- Electric
- Water Heater:
- Basement Desc:
Exterior Features
- Style of Residence:
- End Unit, Ground Floor, Townhouse
- House Color:
- White
- Time Share:
- No
- Resort:
- Exterior Desc:
- Exterior Details:
- Patio, Porch, Shed, Window Screens
- Amenities/Services:
- Land Desc.:
- City Lot, Corner, Landscaped, Level, Sidewalks
- Suitable Land Usage:
- Roof Desc.:
- Metal
- Driveway Desc.:
- None
- Foundation Desc.:
- Concrete
- Sewer Desc.:
- Public Sewer On-Site
- Garage/Parking:
- Yes
- Garage Spaces:
- 1
- Road Frontage:
- 0
Other Information
- List Date:
- 2024-05-27
- Last Updated:
- 2024-07-13 19:38:13


