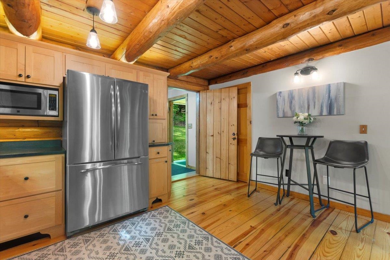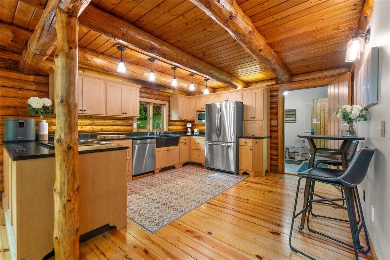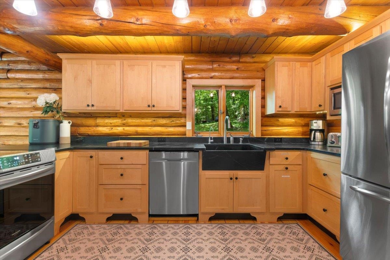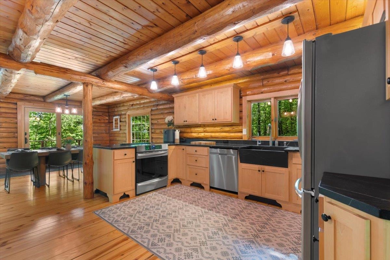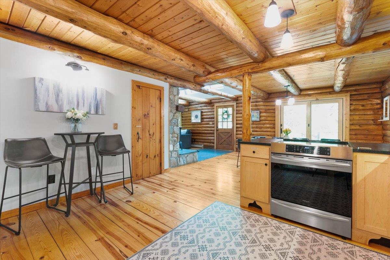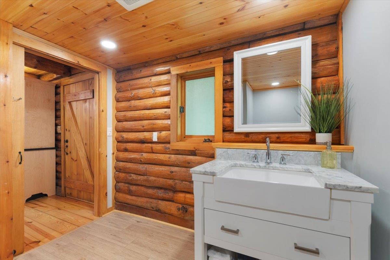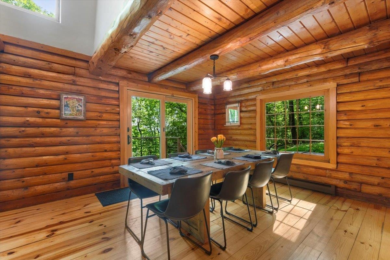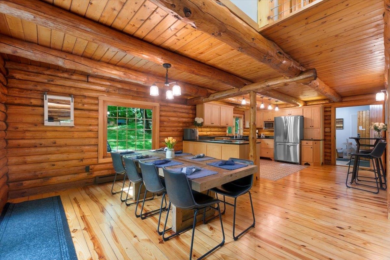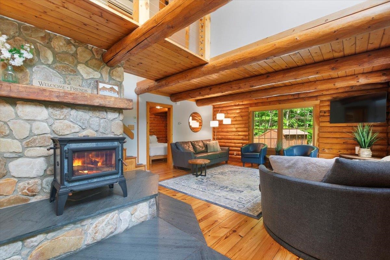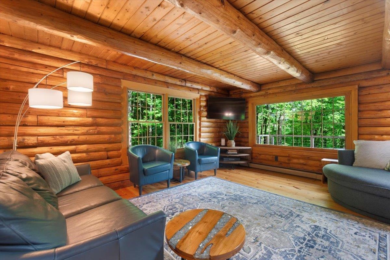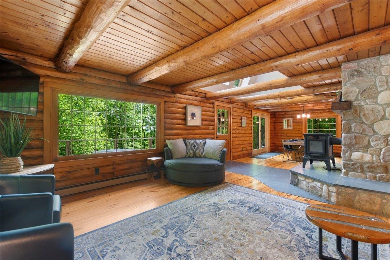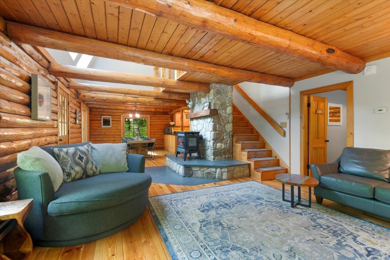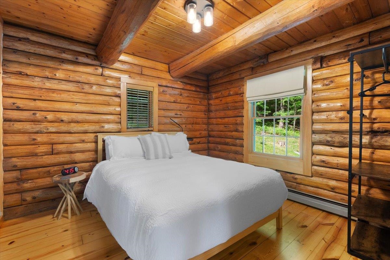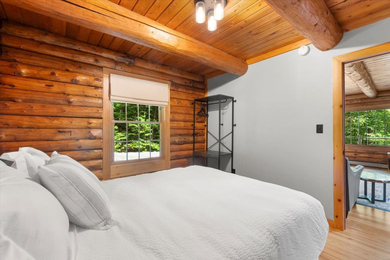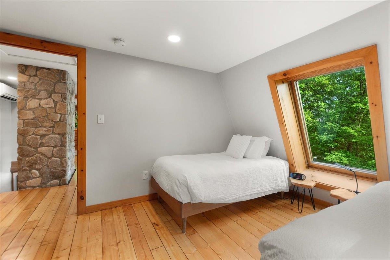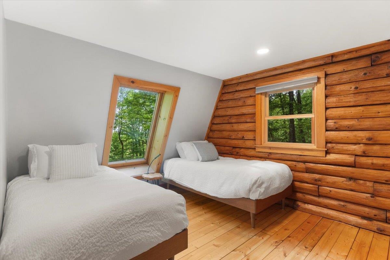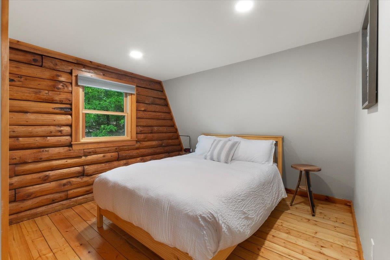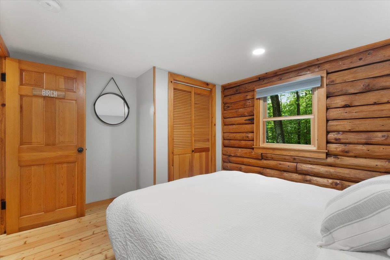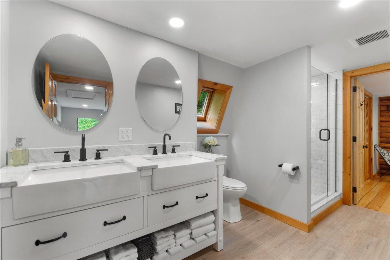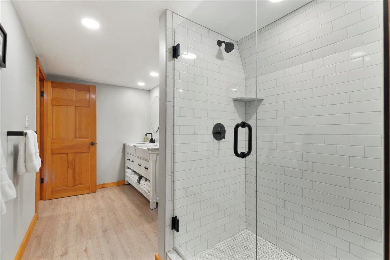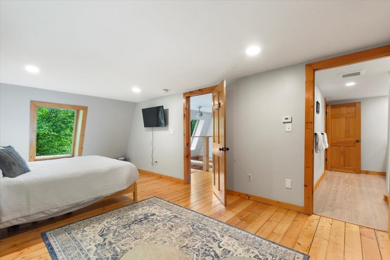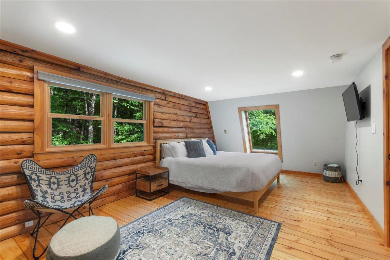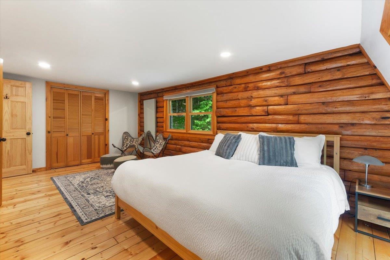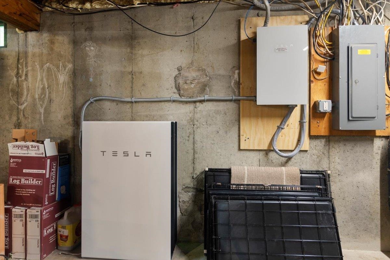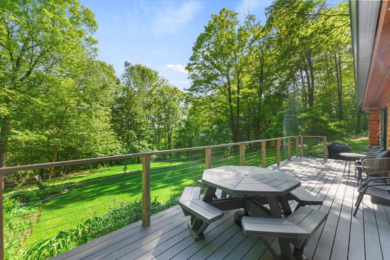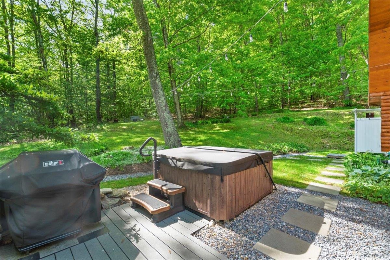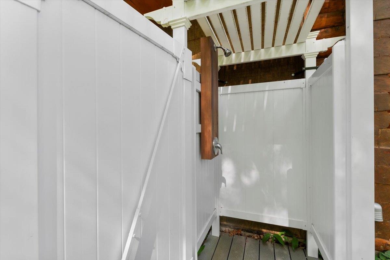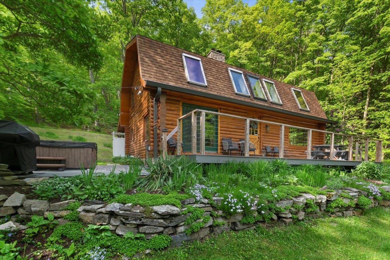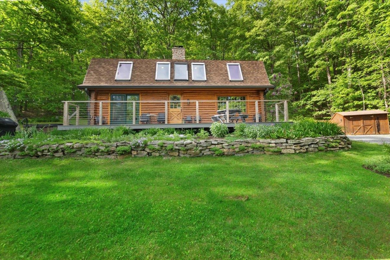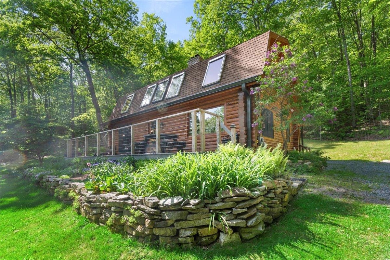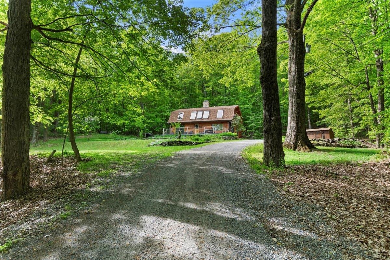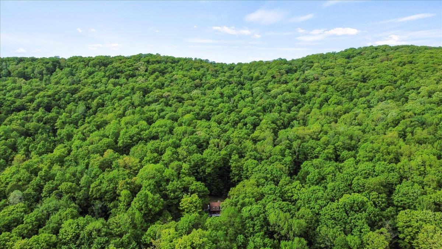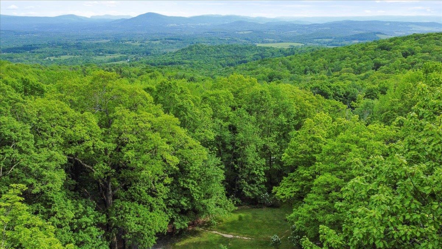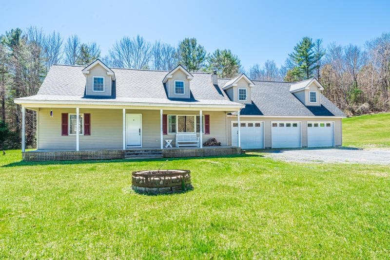1 of 39

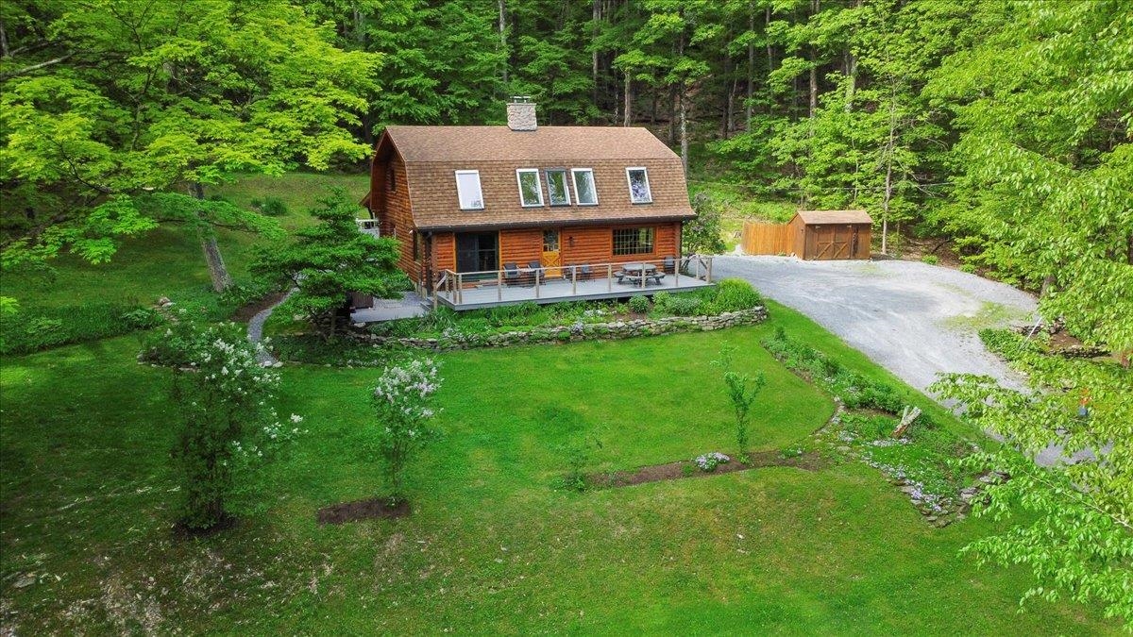
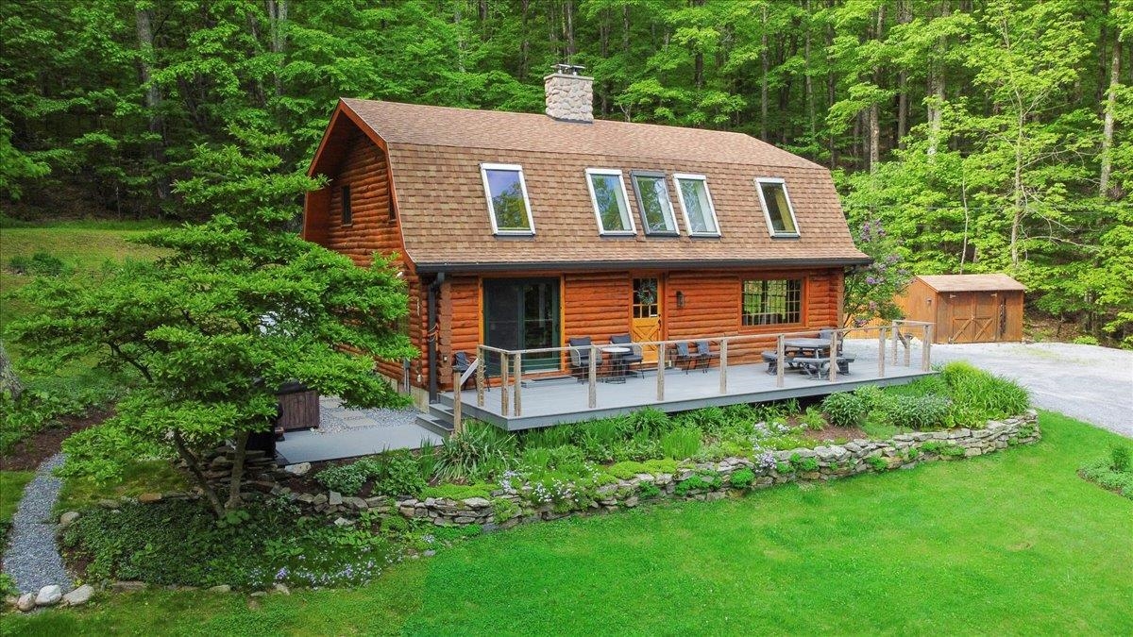
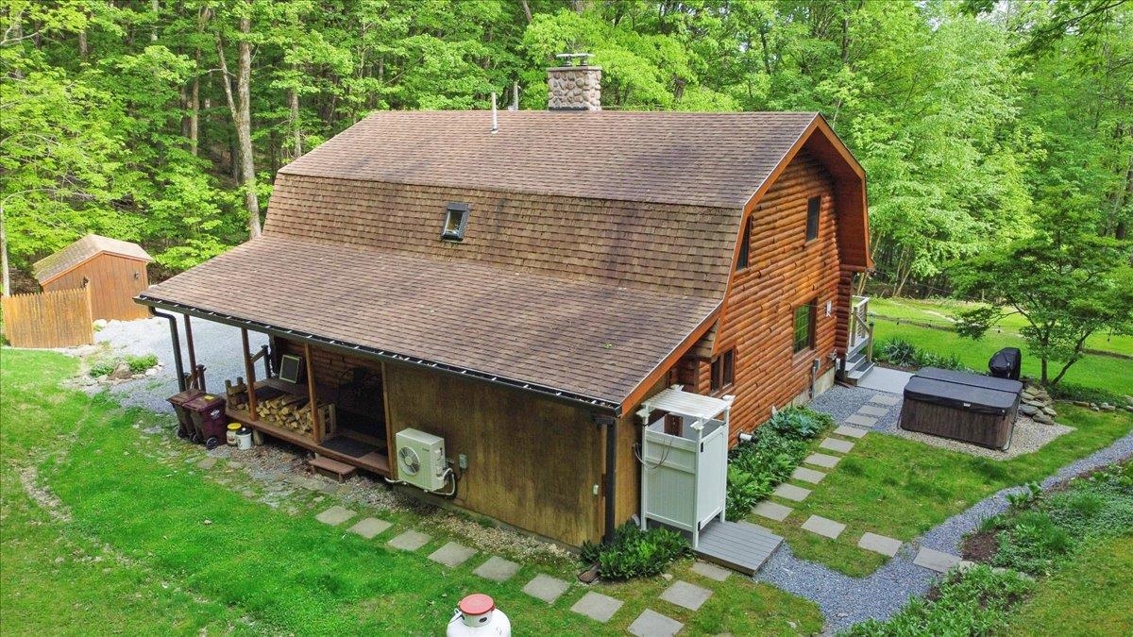
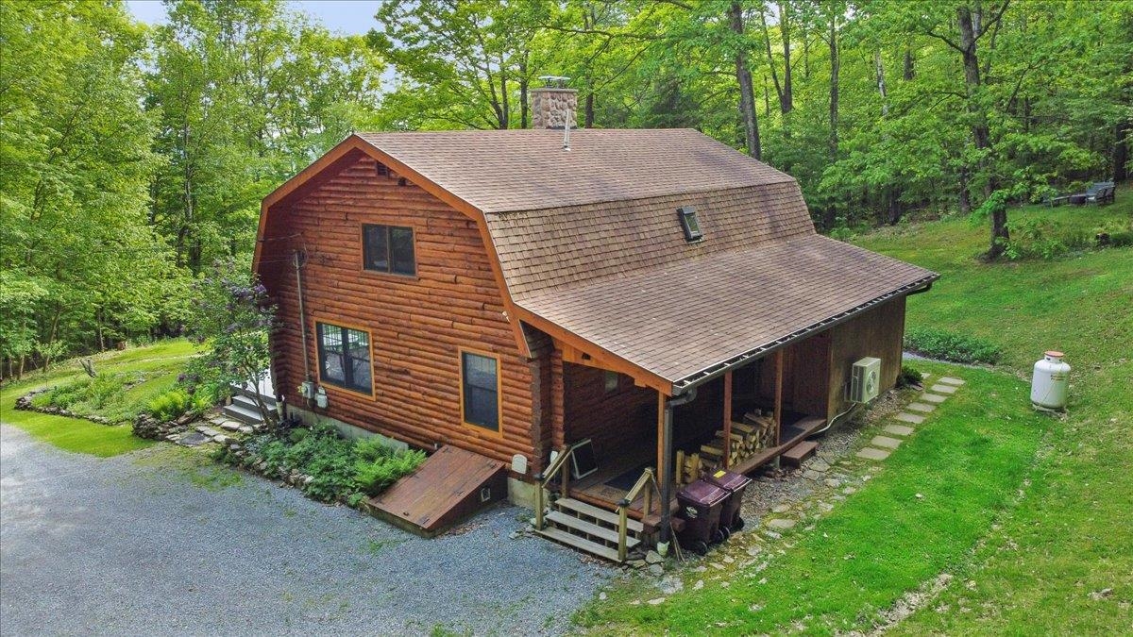
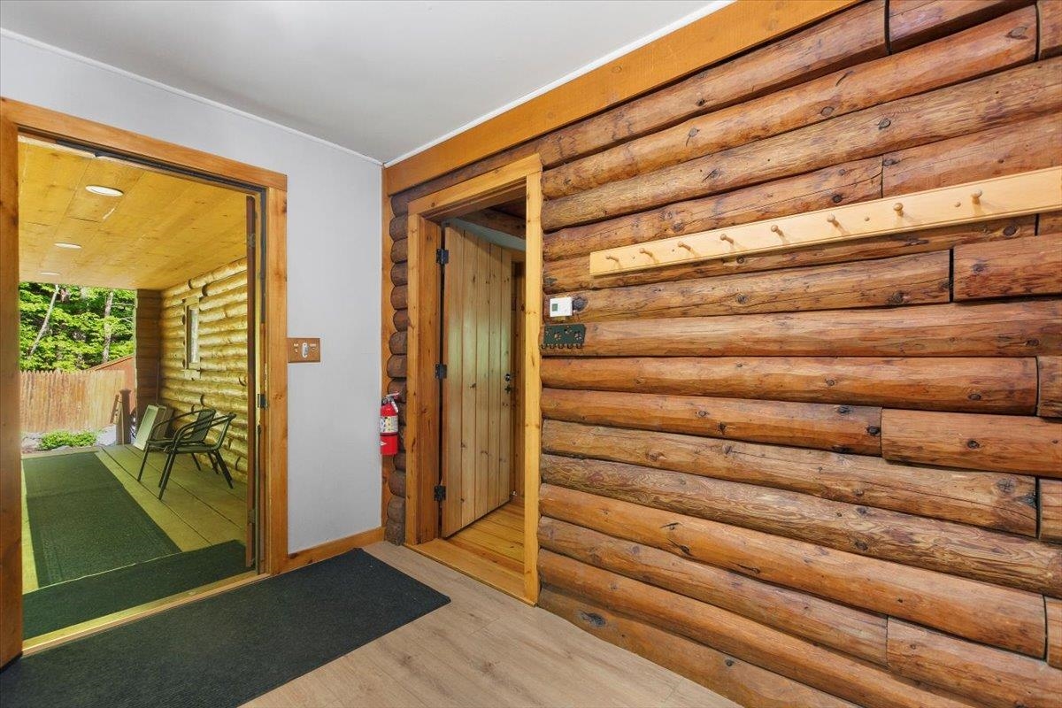
General Property Information
- Property Status:
- Active
- Price:
- $595, 000
- Assessed:
- $0
- Assessed Year:
- County:
- VT-Bennington
- Acres:
- 2.02
- Property Type:
- Single Family
- Year Built:
- 1981
- Agency/Brokerage:
- Jenifer Hoffman
Hoffman Real Estate - Bedrooms:
- 3
- Total Baths:
- 2
- Sq. Ft. (Total):
- 1944
- Tax Year:
- 2023
- Taxes:
- $5, 109
- Association Fees:
Beautifully renovated log home with ultimate peace and privacy. Surrounded by Shaftsbury Municipal Forest with well-maintained trails... you could hike to Arlington! Lovingly updated for comfort and timeless beauty. Outdoor amenities include TREX deck, hot tub, outdoor shower, and lush landscaping with rock walls. Inside you'll find stunning Tamarack hardwood floors, Marvin replacement windows, and skylights for breathtaking natural light. Kitchen by Creative Custom Woodcraft: maple cabinets, black soapstone counters and integrated apron sink, custom lighting, and Stainless Steel appliances including brand new dishwasher and induction range with downdraft. Three bedrooms upstairs, all with generous closets, plus an office on first floor. Two full bathrooms, one on each level, both with vinyl plank floors and gleaming white fixtures. Main level laundry/mudroom off the back porch. Improved insulation in attic and basement. Super sized heat pump for energy efficient heat + central air. Prior owners heated with wood for 40 years, so the oil-fired boiler had little use/is in good condition. Chimney relined in 2020, same year the new Hearthstone woodstove with catalyst was installed on the gorgeous 2-story stone hearth. Unfinished basement for storage/utilities, including new propane tankless water heater and well pressure tank, high-speed cable internet, Tesla Powerwall for backup + level 2 EV charger. Furnishings available for purchase. Country roads, take me home!
Interior Features
- # Of Stories:
- 2
- Sq. Ft. (Total):
- 1944
- Sq. Ft. (Above Ground):
- 1944
- Sq. Ft. (Below Ground):
- 0
- Sq. Ft. Unfinished:
- 1008
- Rooms:
- 8
- Bedrooms:
- 3
- Baths:
- 2
- Interior Desc:
- Central Vacuum, Blinds, Ceiling Fan, Hearth, Hot Tub, Kitchen/Dining, Natural Light, Natural Woodwork, Skylight, Vaulted Ceiling, Walk-in Closet, Laundry - 1st Floor
- Appliances Included:
- Cooktop - Down-Draft, Dishwasher, Dryer, Range - Electric, Refrigerator, Washer, Water Heater-Gas-LP/Bttle, Water Heater - On Demand, Water Heater - Tankless, Cooktop - Induction
- Flooring:
- Hardwood, Slate/Stone, Vinyl Plank
- Heating Cooling Fuel:
- Electric, Oil, Wood
- Water Heater:
- Basement Desc:
- Bulkhead, Concrete Floor, Stairs - Exterior, Stairs - Interior, Storage Space, Unfinished
Exterior Features
- Style of Residence:
- Gambrel, Log
- House Color:
- Brown
- Time Share:
- No
- Resort:
- Exterior Desc:
- Exterior Details:
- Deck, Hot Tub, Natural Shade, Porch - Covered, Shed
- Amenities/Services:
- Land Desc.:
- Landscaped, Trail/Near Trail, Walking Trails, Wooded
- Suitable Land Usage:
- Roof Desc.:
- Shingle - Architectural
- Driveway Desc.:
- Gravel
- Foundation Desc.:
- Poured Concrete
- Sewer Desc.:
- 1000 Gallon, Concrete, On-Site Septic Exists
- Garage/Parking:
- No
- Garage Spaces:
- 0
- Road Frontage:
- 0
Other Information
- List Date:
- 2024-05-27
- Last Updated:
- 2024-07-11 21:09:09


