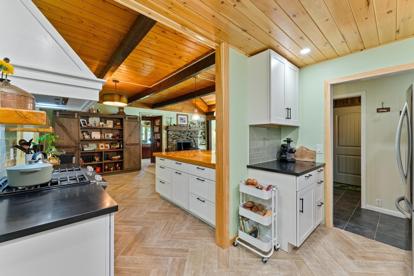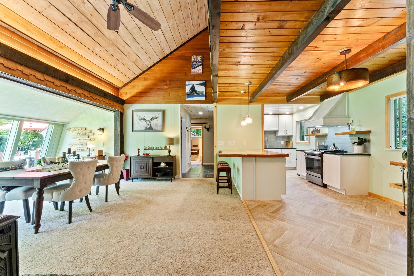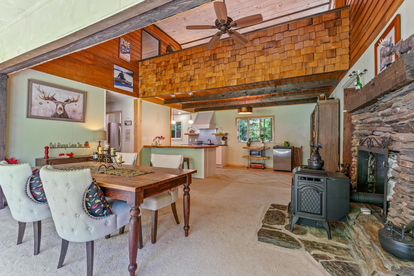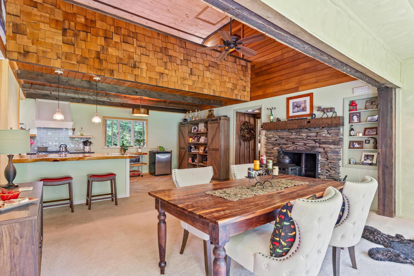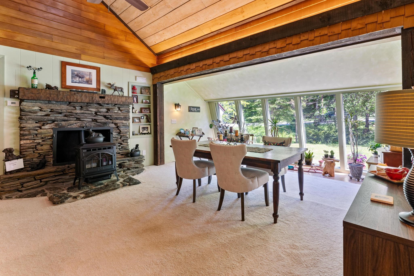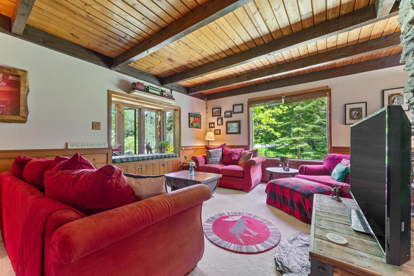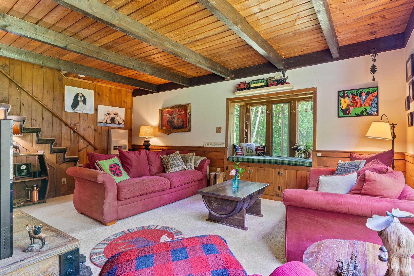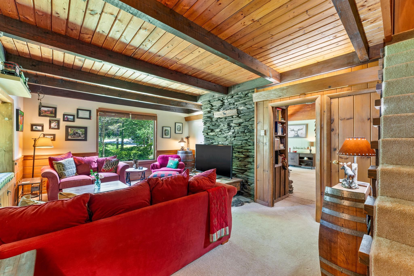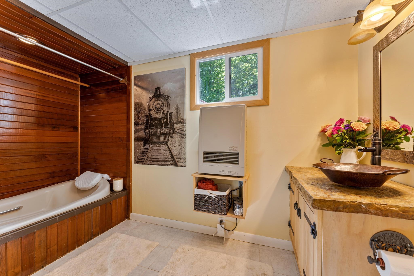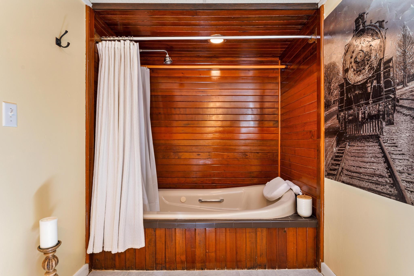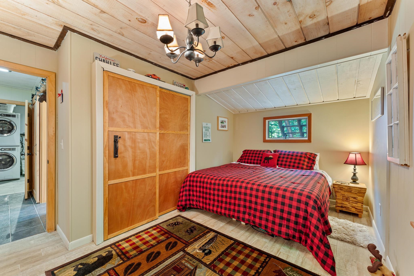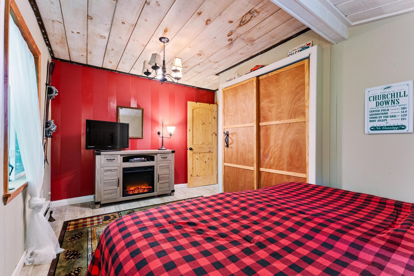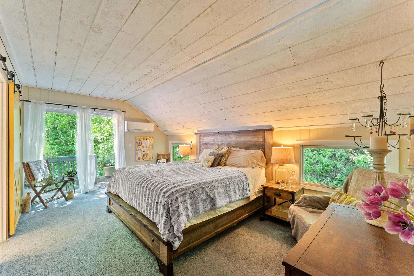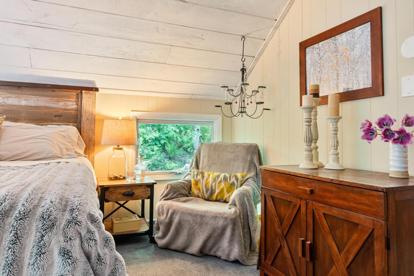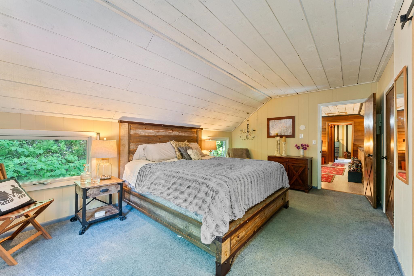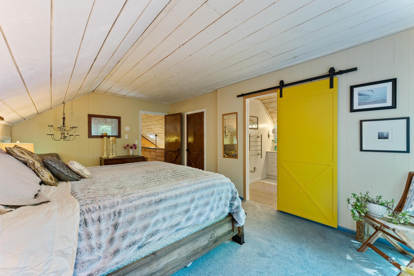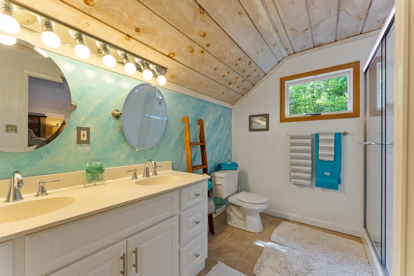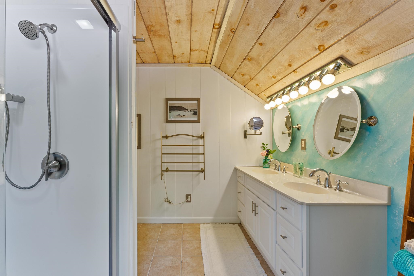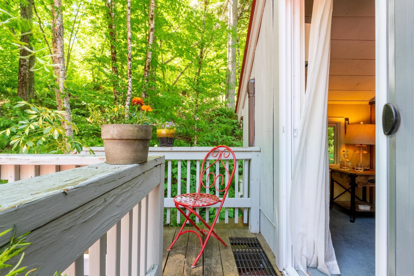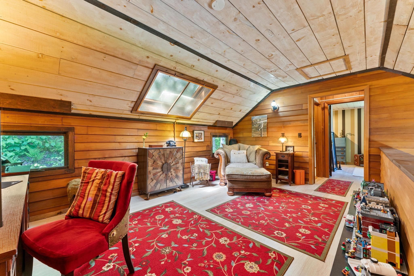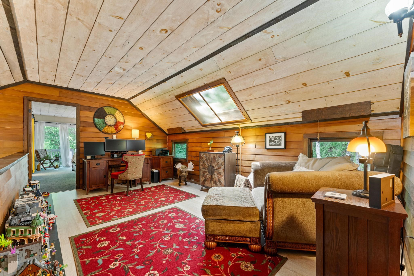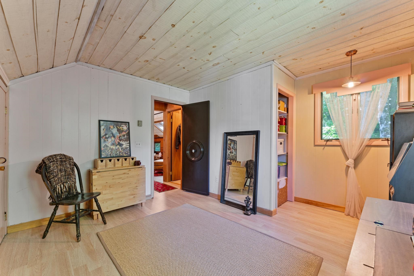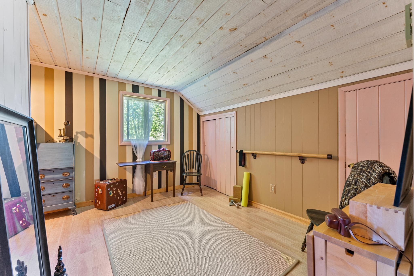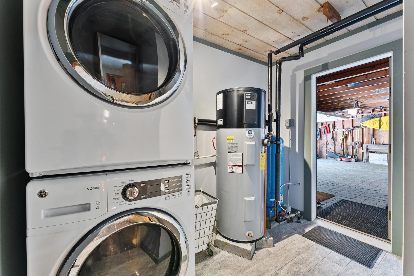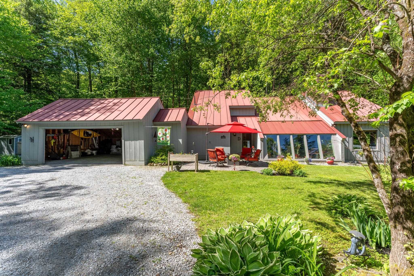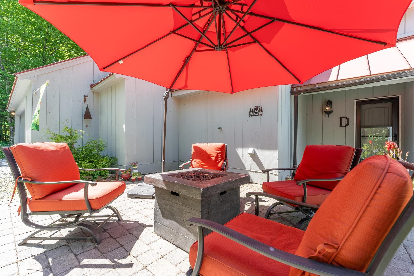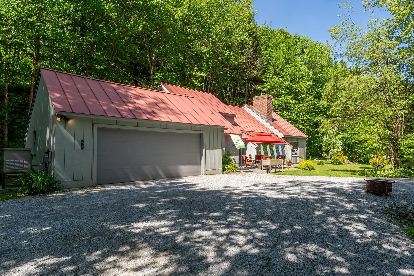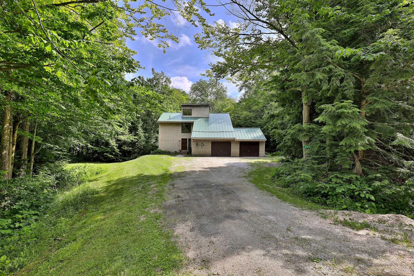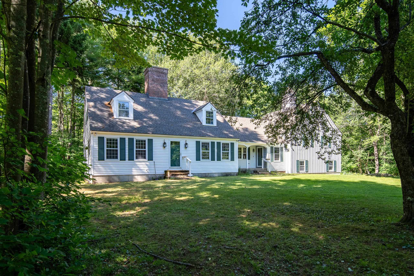1 of 34
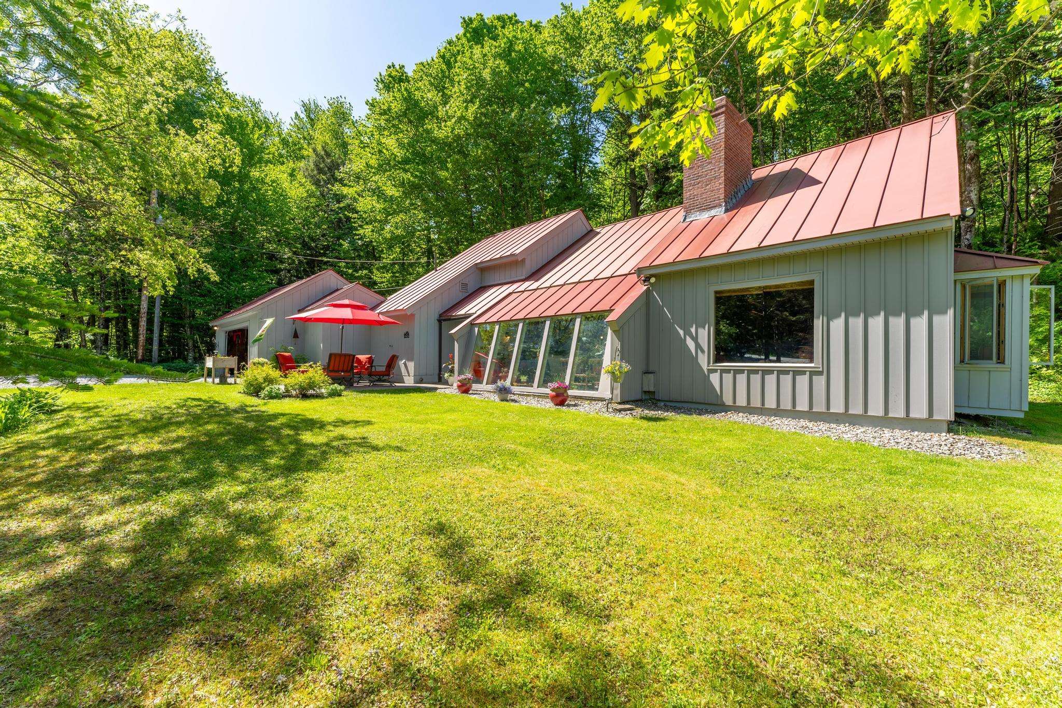

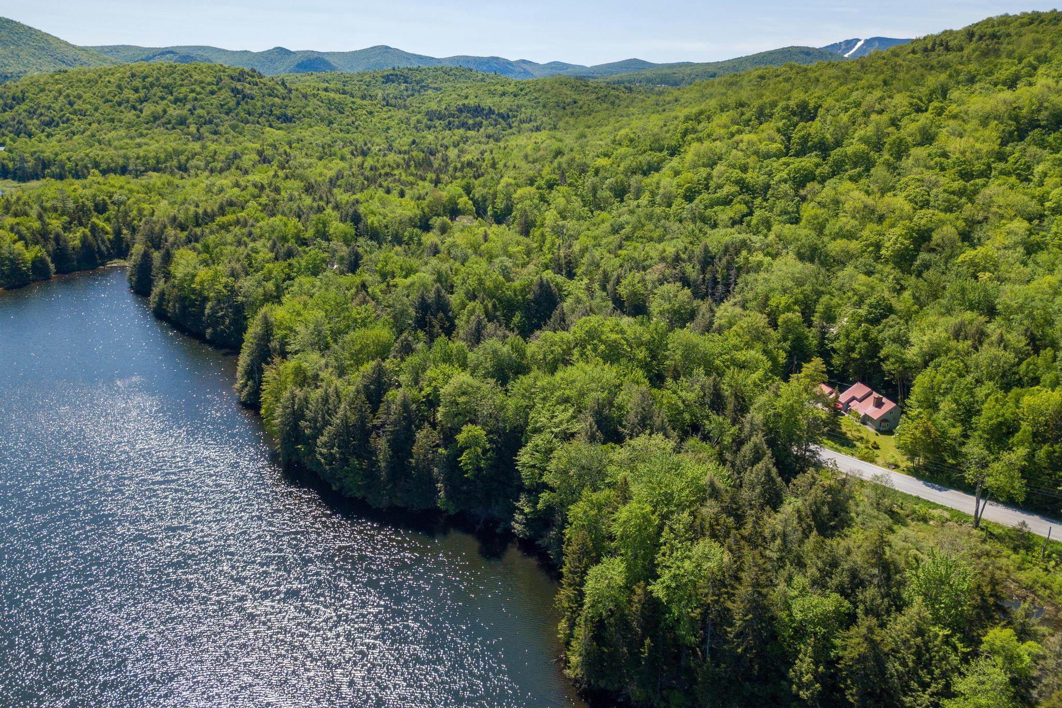
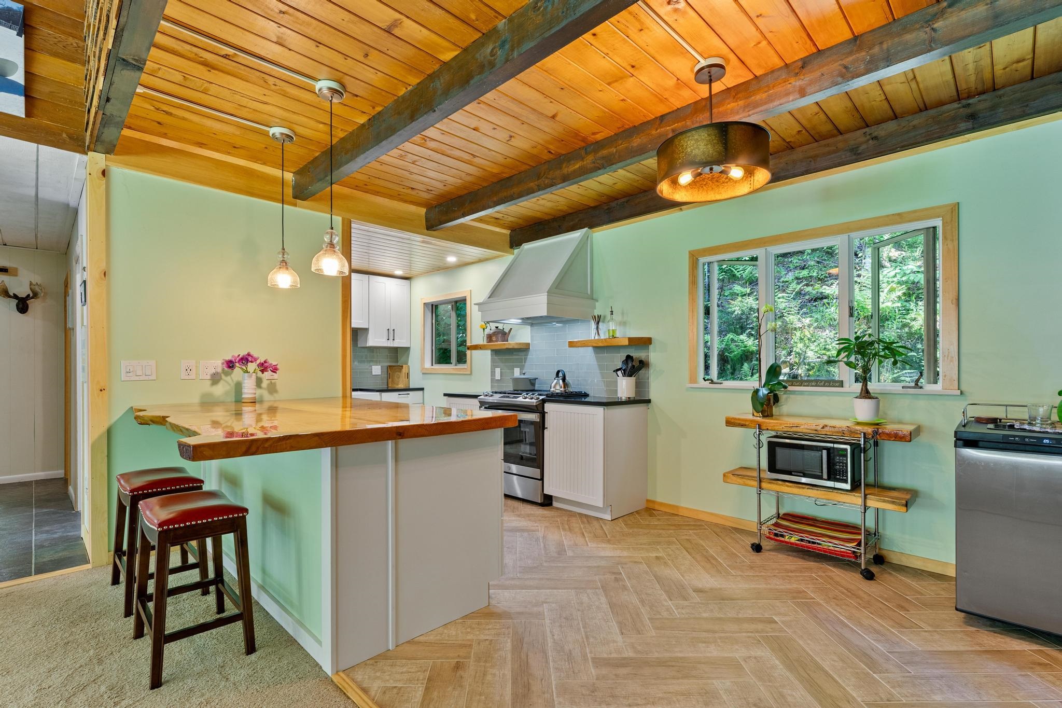
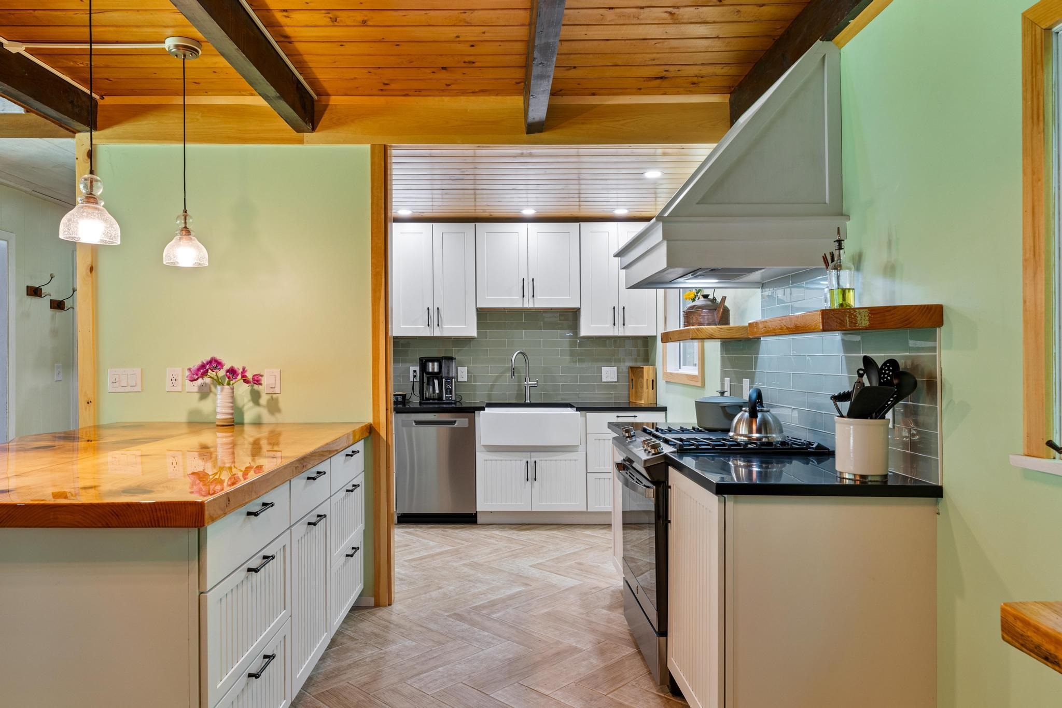
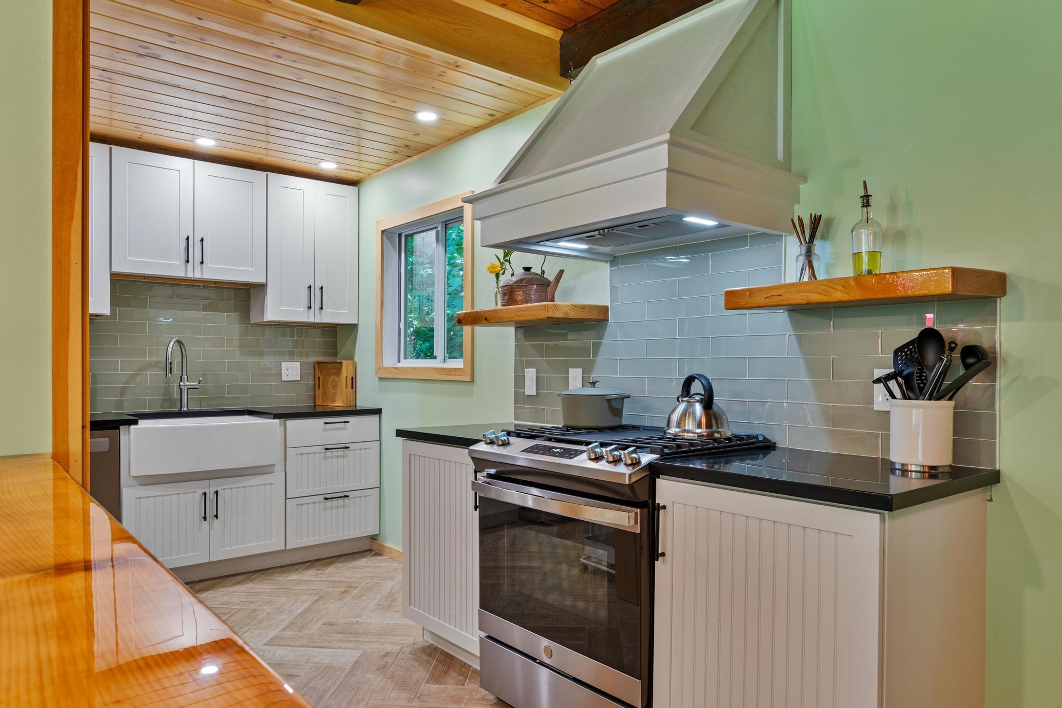
General Property Information
- Property Status:
- Active
- Price:
- $639, 000
- Assessed:
- $0
- Assessed Year:
- County:
- VT-Rutland
- Acres:
- 0.80
- Property Type:
- Single Family
- Year Built:
- 1975
- Agency/Brokerage:
- Kaitlyn Hummel
Prestige Real Estate of Killington - Bedrooms:
- 3
- Total Baths:
- 2
- Sq. Ft. (Total):
- 2130
- Tax Year:
- 2024
- Taxes:
- $8, 083
- Association Fees:
Situated on a peaceful, dead-end, street in Killington, this charming 3-bedroom, 2-bathroom single-family home offers an idyllic retreat close to world-class skiing, hiking, biking, golfing and fishing. The home boasts an updated kitchen with an oversize, custom live-edge island, perfect for culinary enthusiasts and entertainers alike. Additional features include a great office space for remote work or study, a luxurious whirlpool tub for ultimate relaxation, and an attached 2-car garage providing ample storage. Step outside to enjoy an inviting outdoor patio, ideal for entertaining or simply unwinding in the fresh Vermont air. With a whole house generator and an EV charger, this home ensures modern convenience and sustainability. Combining serene surroundings with contemporary amenities, this property provides an ideal sanctuary for those seeking a tranquil yet active lifestyle. Don't miss the opportunity to make this delightful home your own! Please call today to schedule your private showing.
Interior Features
- # Of Stories:
- 1.75
- Sq. Ft. (Total):
- 2130
- Sq. Ft. (Above Ground):
- 2130
- Sq. Ft. (Below Ground):
- 0
- Sq. Ft. Unfinished:
- 0
- Rooms:
- 8
- Bedrooms:
- 3
- Baths:
- 2
- Interior Desc:
- Dining Area, Kitchen Island, Primary BR w/ BA, Natural Woodwork, Vaulted Ceiling, Walk-in Closet, Laundry - 1st Floor
- Appliances Included:
- Dishwasher, Dryer, Microwave, Range - Gas, Refrigerator, Washer, Water Heater - Owned, Water Heater
- Flooring:
- Carpet, Ceramic Tile, Combination
- Heating Cooling Fuel:
- Gas - LP/Bottle, Pellet
- Water Heater:
- Basement Desc:
Exterior Features
- Style of Residence:
- Contemporary, Multi-Level
- House Color:
- Time Share:
- No
- Resort:
- Exterior Desc:
- Exterior Details:
- Patio, Shed
- Amenities/Services:
- Land Desc.:
- Country Setting, Landscaped, Wooded
- Suitable Land Usage:
- Roof Desc.:
- Standing Seam
- Driveway Desc.:
- Crushed Stone
- Foundation Desc.:
- Concrete
- Sewer Desc.:
- Septic
- Garage/Parking:
- Yes
- Garage Spaces:
- 2
- Road Frontage:
- 0
Other Information
- List Date:
- 2024-05-27
- Last Updated:
- 2024-07-12 15:33:21


