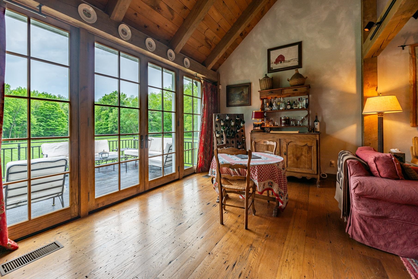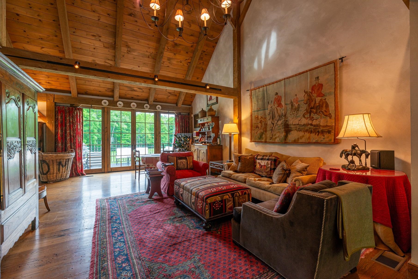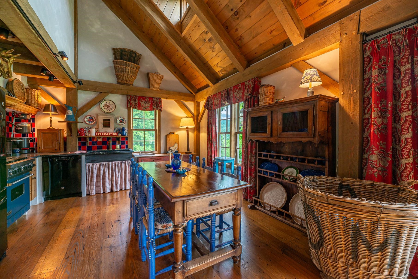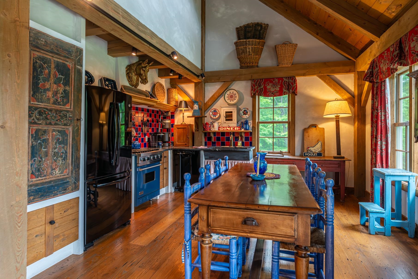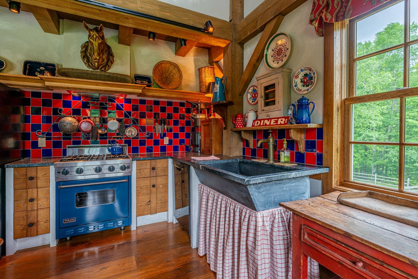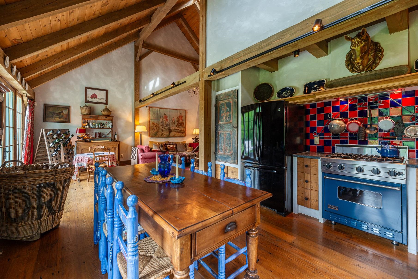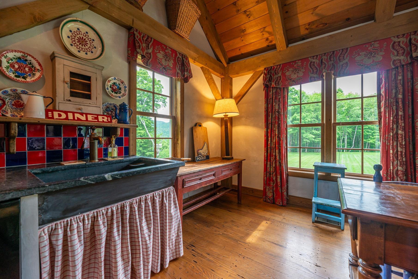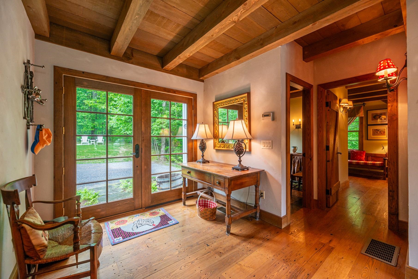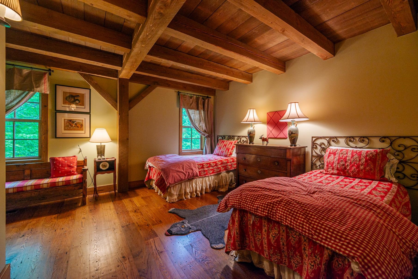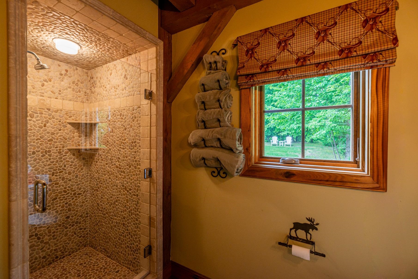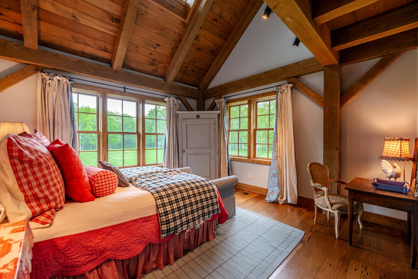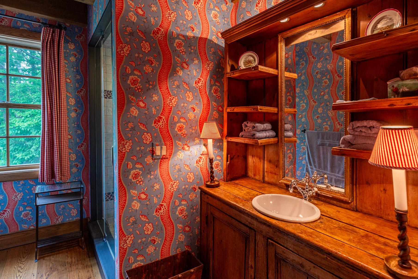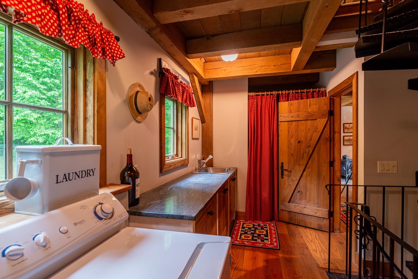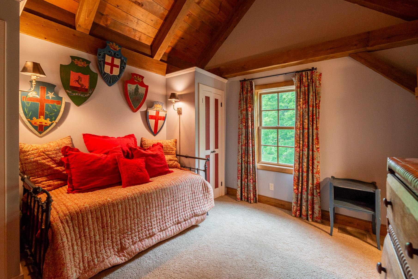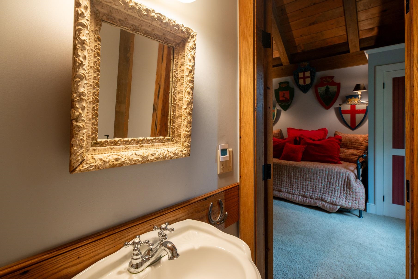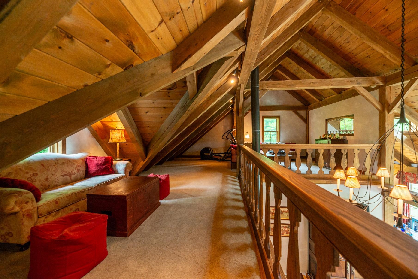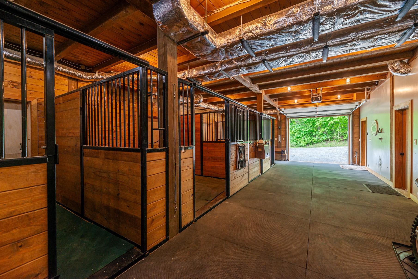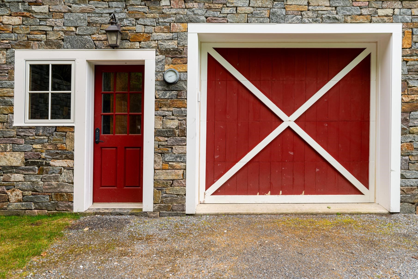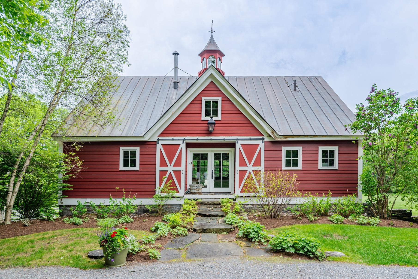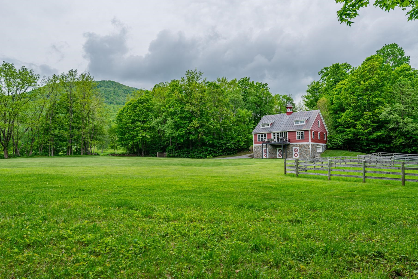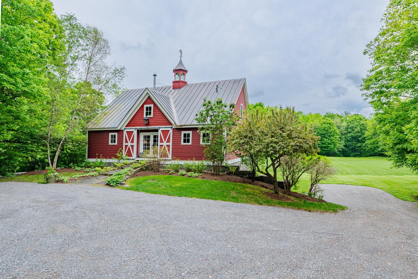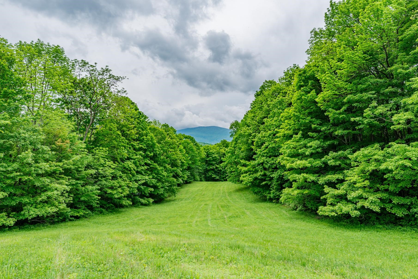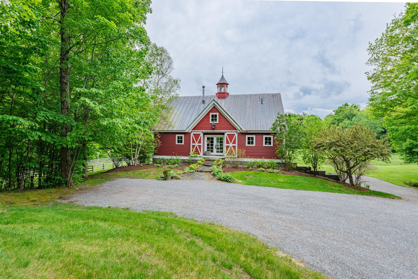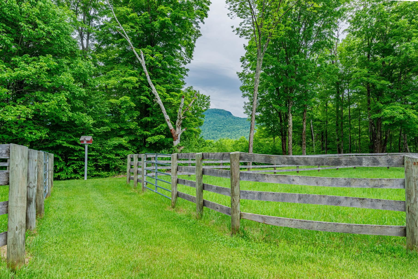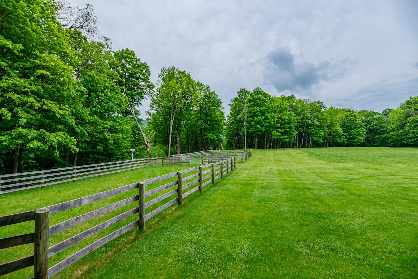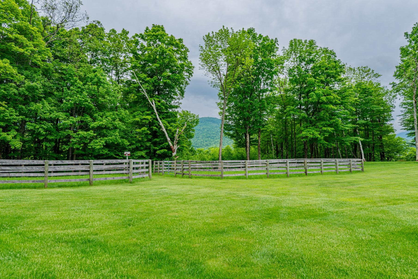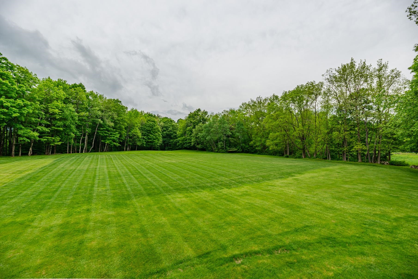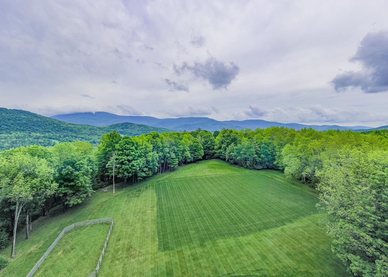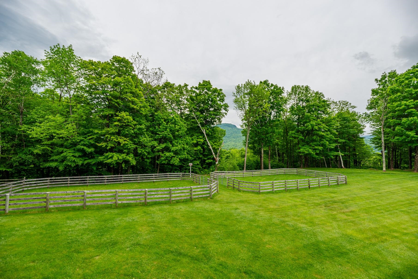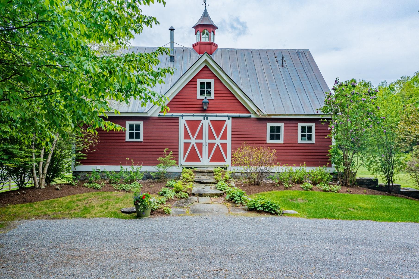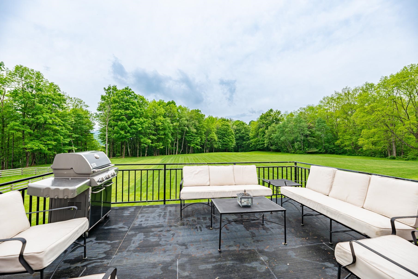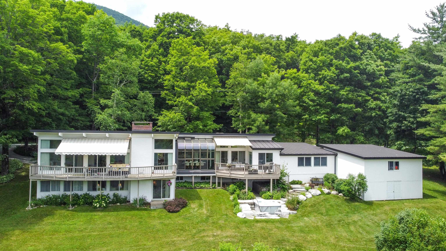1 of 40
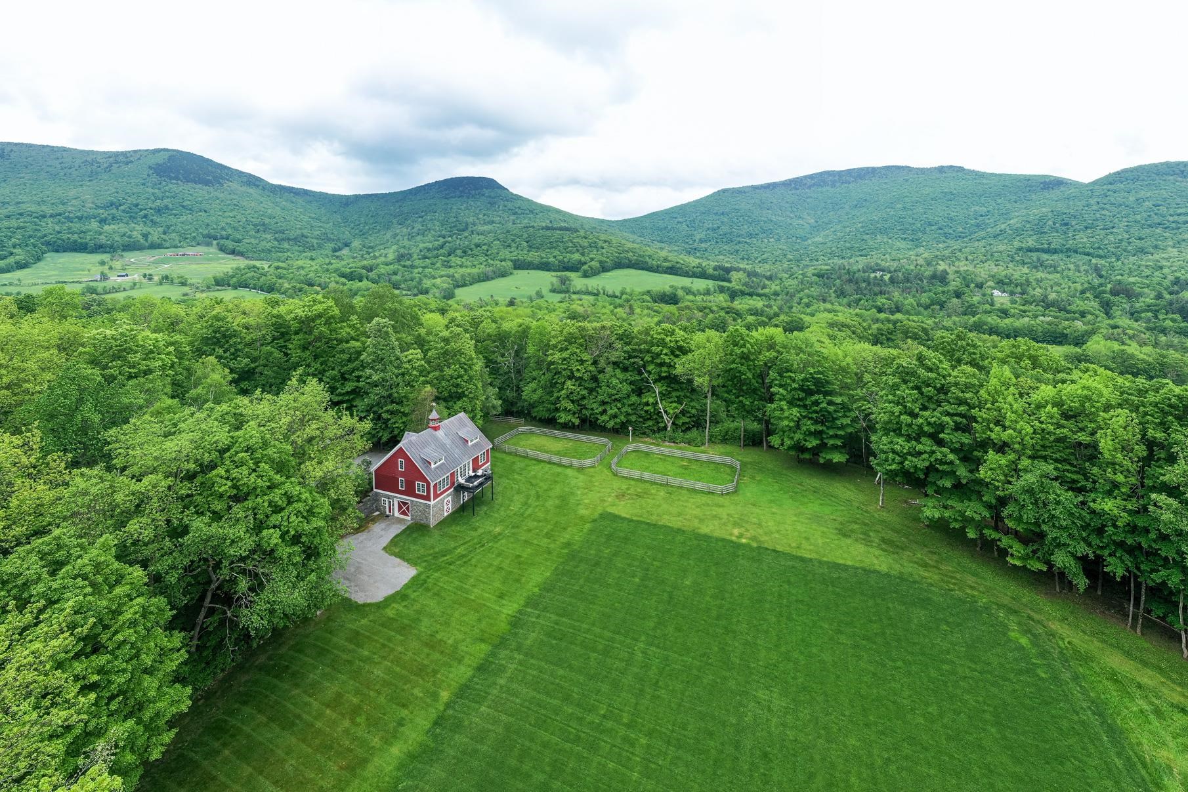


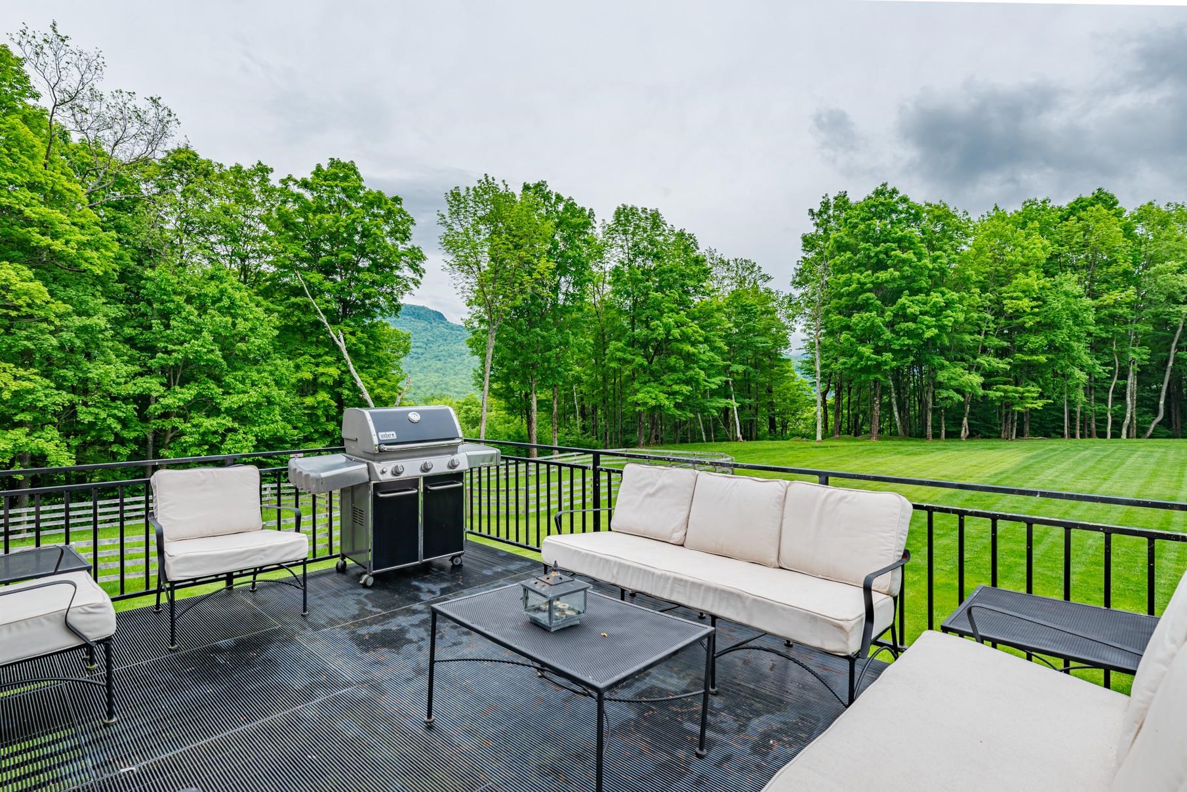
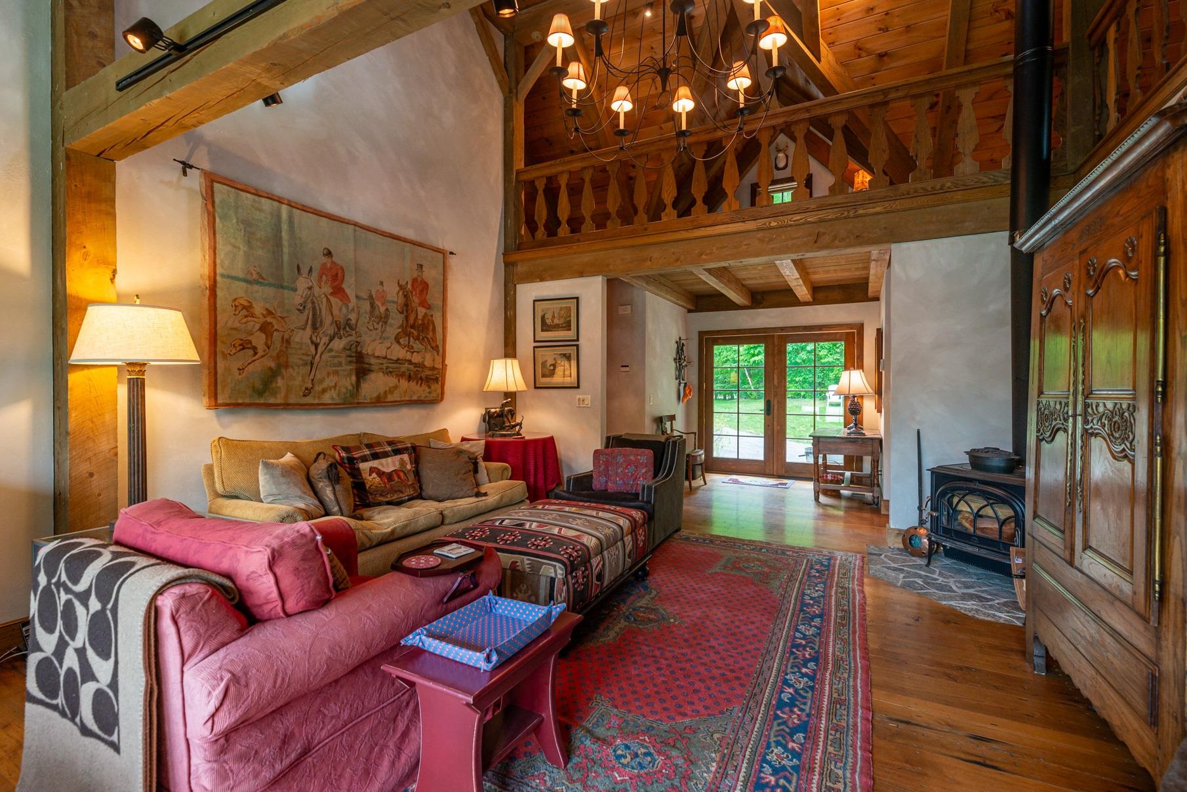
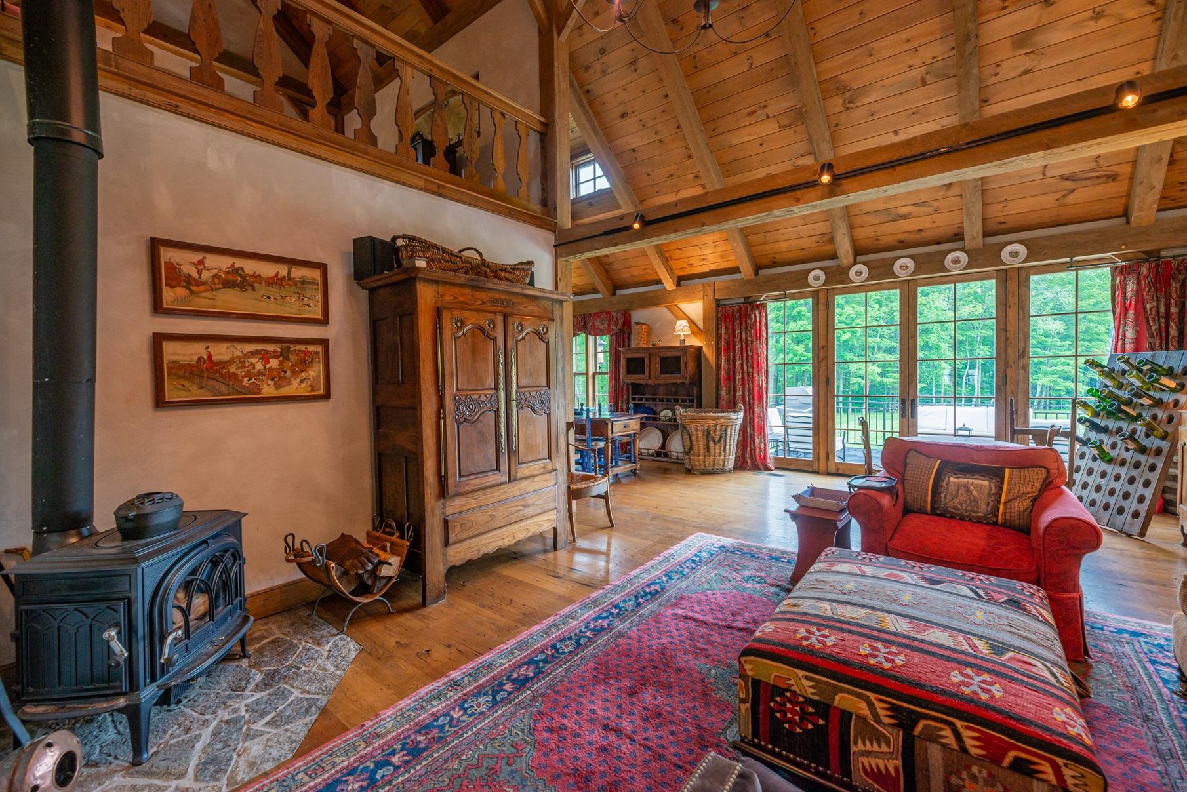
General Property Information
- Property Status:
- Active Under Contract
- Price:
- $1, 950, 000
- Assessed:
- $728, 400
- Assessed Year:
- 2024
- County:
- VT-Bennington
- Acres:
- 13.26
- Property Type:
- Single Family
- Year Built:
- 2001
- Agency/Brokerage:
- David Halligan
Four Seasons Sotheby's Int'l Realty - Bedrooms:
- 3
- Total Baths:
- 4
- Sq. Ft. (Total):
- 2120
- Tax Year:
- 2024
- Taxes:
- $15, 047
- Association Fees:
Classic three bedroom Post & Beam design built in 2001 by Mert Cross with open floor plan, cathedral ceilings, and reclaimed chestnut hardwood flooring offered on private 13.26 acres lot with scenic mountain views. Truly a one of a kind spectacular setting: meandering driveway, old stone walls, pretty view vistas. Recent high quality improvements include: brand new Marvin windows throughout and floor to ceiling French glass doors. Many fine features including: custom stone exterior on lower level, reclaimed chestnut hardwood flooring, central air conditioning, generator, elevated metal sun deck. Main level consists of living room (23x16), kitchen (13x13), primary suite, guest bedroom, second full bath, laundry room/pantry. The kitchen has attractive slate countertops, oversize farm sink, and lots of windows. The first floor primary suite offers a vaulted ceiling with dormer windows, standard closet with built ins, luxurious steam shower and custom vanity. Second floor includes a bedroom with ensuite half bath, and open loft area (15x14) perfect for reading a book or working out. Lower level is heated, has 10 foot ceilings, mudroom, half bath, three horse stalls, padded flooring, tack room, utilities room. There is a full size garage door for interior access. This home is offered fully furnished. Broker assisted showing period to begin 5/30 - 6/9, all offers being accepted starting 6/10.
Interior Features
- # Of Stories:
- 1.5
- Sq. Ft. (Total):
- 2120
- Sq. Ft. (Above Ground):
- 2120
- Sq. Ft. (Below Ground):
- 0
- Sq. Ft. Unfinished:
- 0
- Rooms:
- 7
- Bedrooms:
- 3
- Baths:
- 4
- Interior Desc:
- Cathedral Ceiling, Dining Area, Draperies, Natural Light, Security, Vaulted Ceiling, Laundry - 1st Floor, Smart Thermostat
- Appliances Included:
- Dishwasher, Dryer, Microwave, Range - Gas, Refrigerator, Washer, Water Heater - Gas, Water Heater - Owned, Vented Exhaust Fan
- Flooring:
- Carpet, Ceramic Tile, Hardwood
- Heating Cooling Fuel:
- Gas - LP/Bottle
- Water Heater:
- Basement Desc:
- Concrete, Slab, Stairs - Interior, Storage Space, Walkout
Exterior Features
- Style of Residence:
- Post and Beam
- House Color:
- Red
- Time Share:
- No
- Resort:
- No
- Exterior Desc:
- Exterior Details:
- Deck, Fence - Partial, Natural Shade, Shed, Windows - Double Pane, Windows - Energy Star, Stable(s)
- Amenities/Services:
- Land Desc.:
- Country Setting, Farm - Horse/Animal, Field/Pasture, Landscaped, Level, Mountain View, View, Wooded
- Suitable Land Usage:
- Farm - Horse/Animal, Residential
- Roof Desc.:
- Other
- Driveway Desc.:
- Gravel
- Foundation Desc.:
- Poured Concrete
- Sewer Desc.:
- Septic
- Garage/Parking:
- No
- Garage Spaces:
- 0
- Road Frontage:
- 0
Other Information
- List Date:
- 2024-05-27
- Last Updated:
- 2024-06-17 13:08:19


