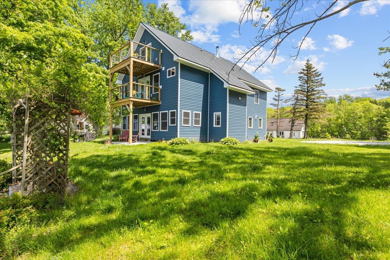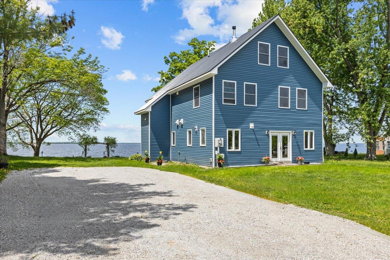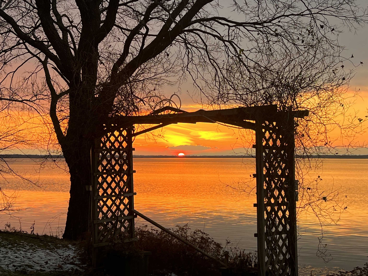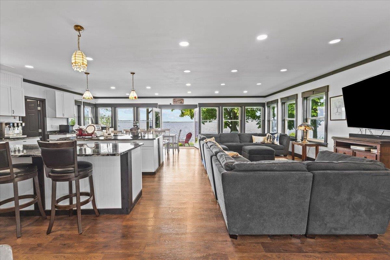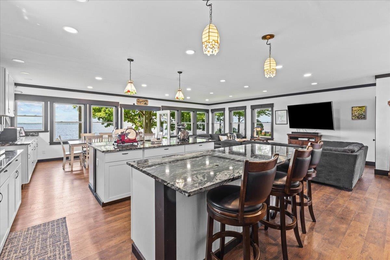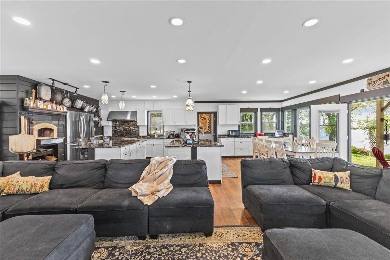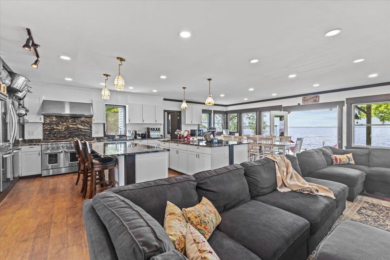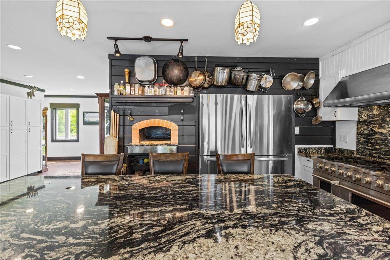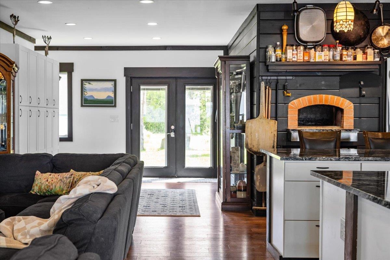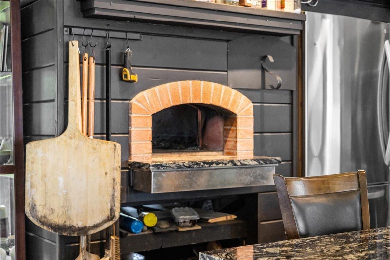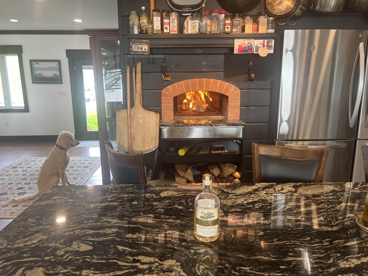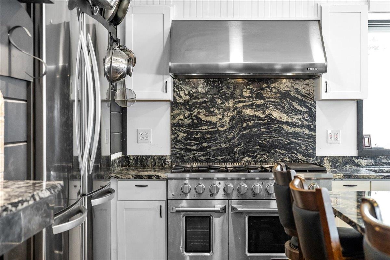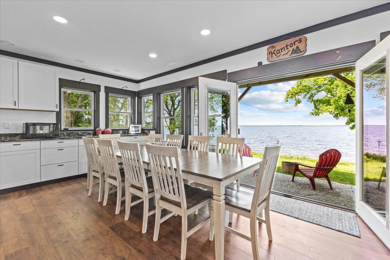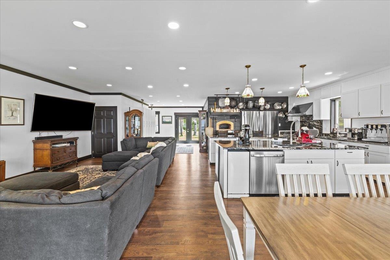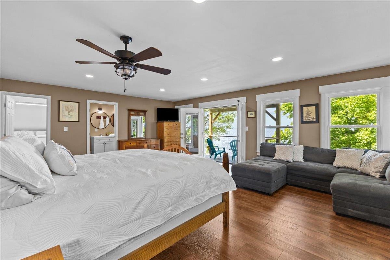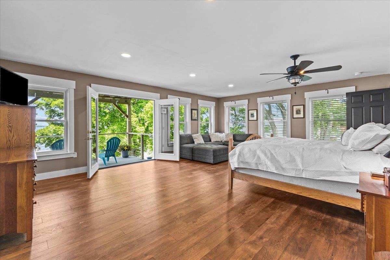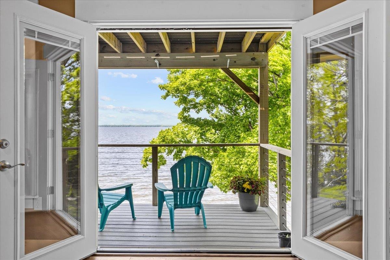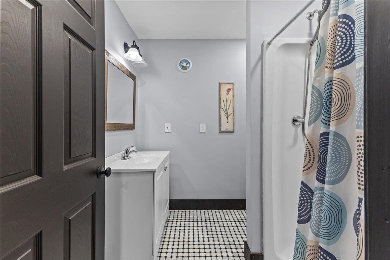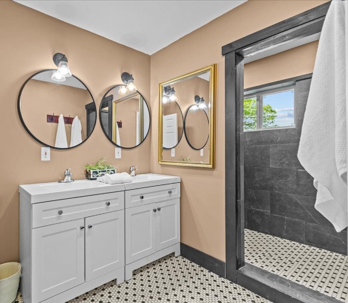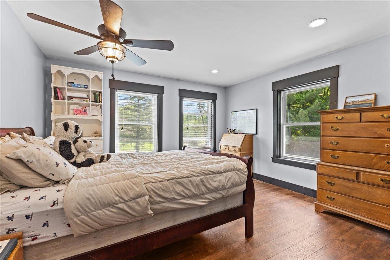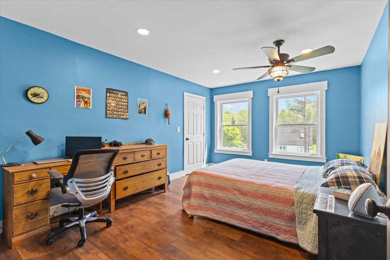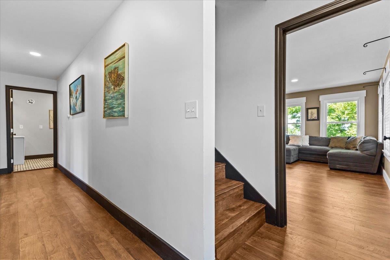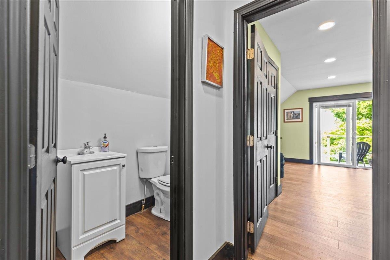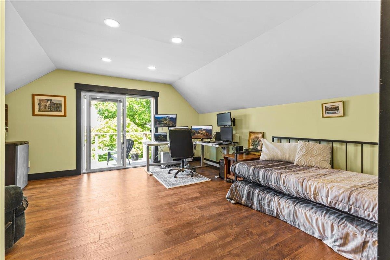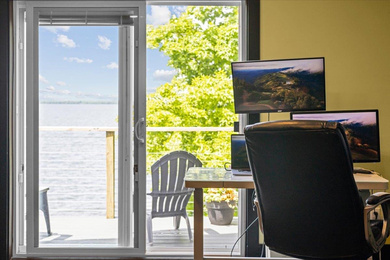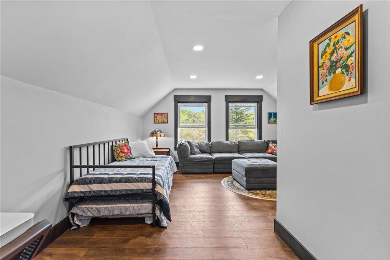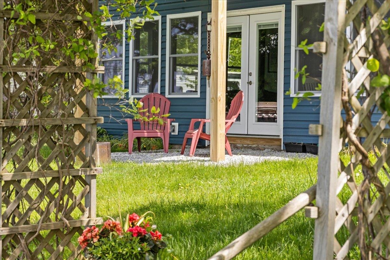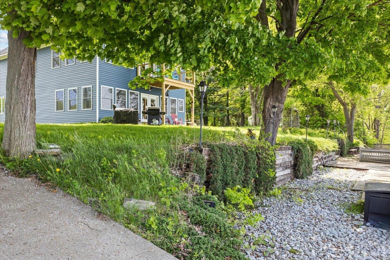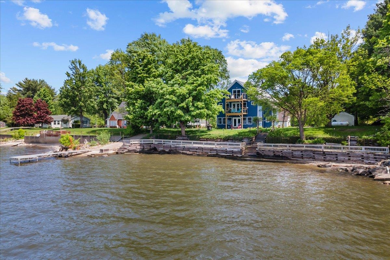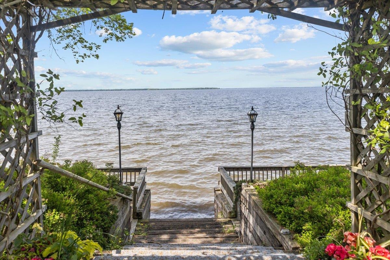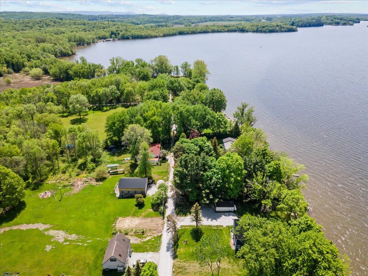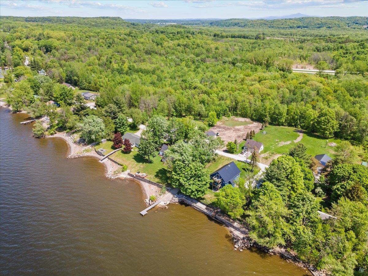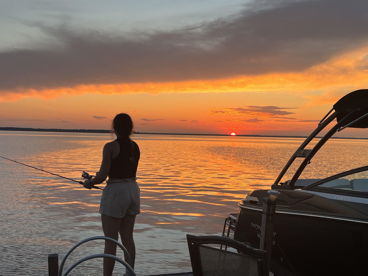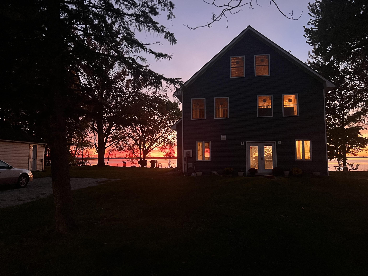1 of 40
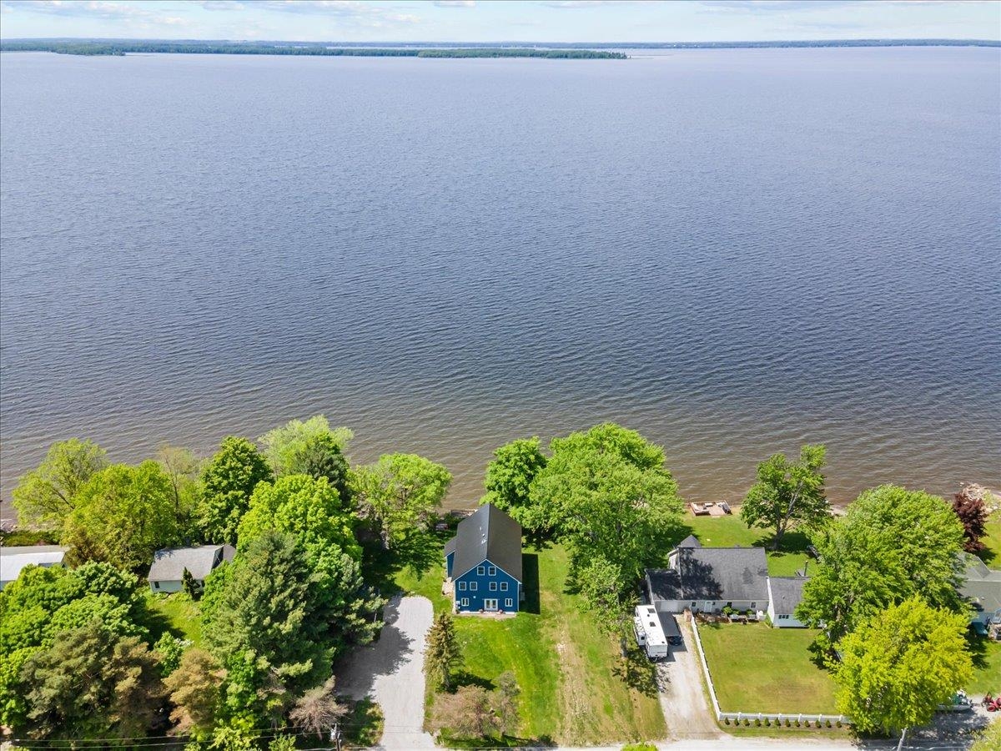
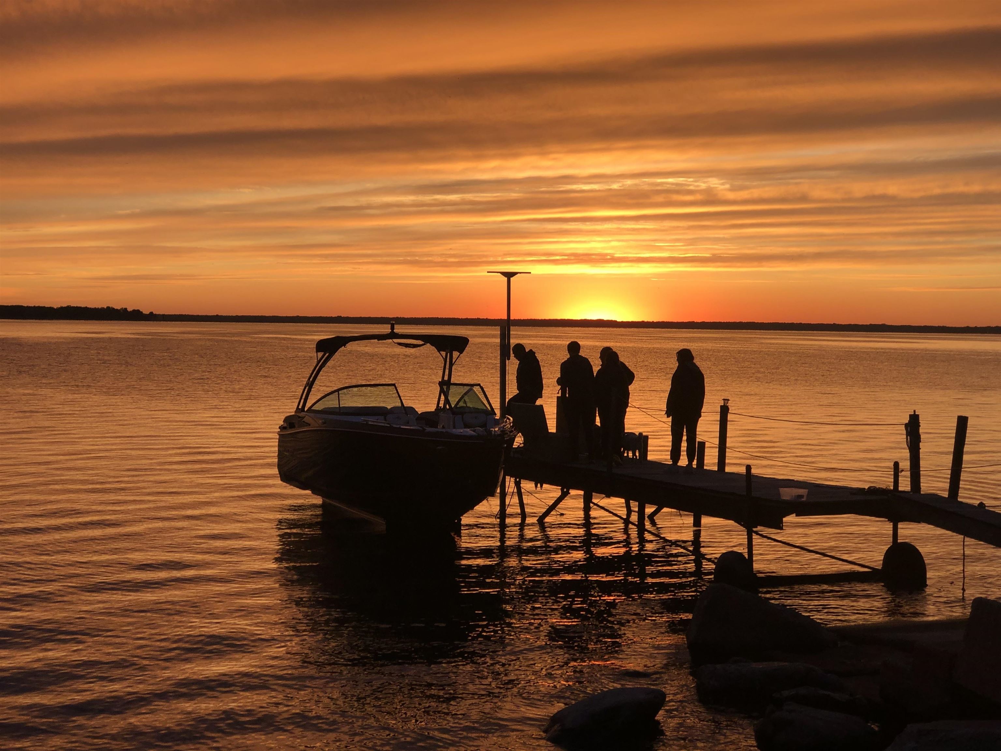
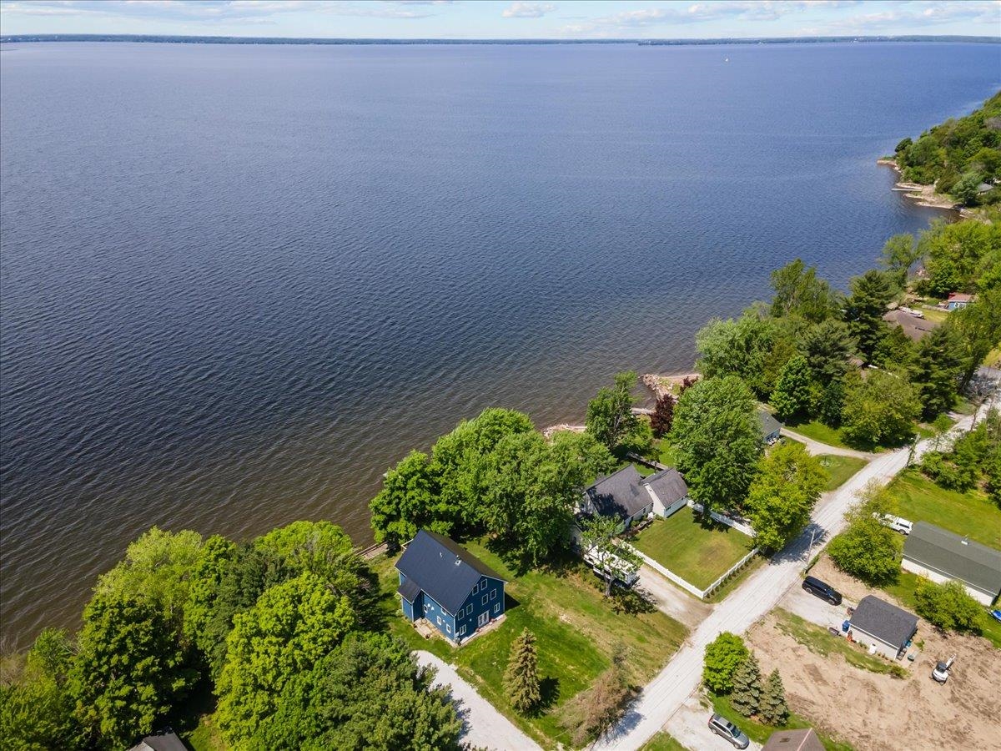
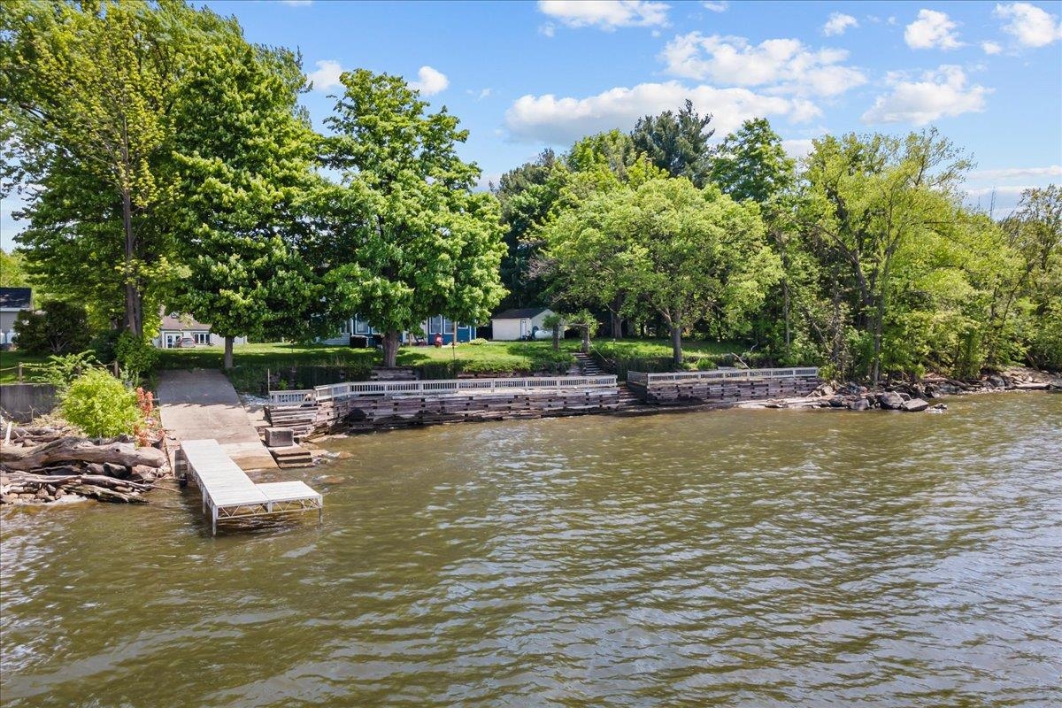

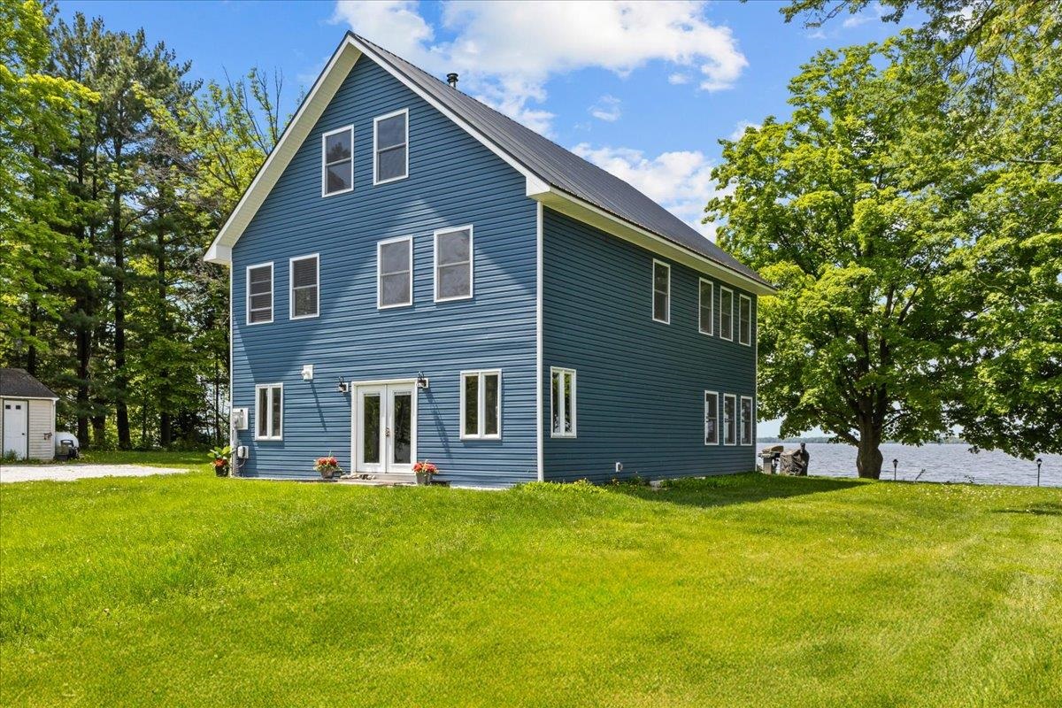
General Property Information
- Property Status:
- Active
- Price:
- $874, 999
- Assessed:
- $0
- Assessed Year:
- County:
- VT-Franklin
- Acres:
- 0.46
- Property Type:
- Single Family
- Year Built:
- 2023
- Agency/Brokerage:
- Kathleen OBrien
Four Seasons Sotheby's Int'l Realty - Bedrooms:
- 3
- Total Baths:
- 4
- Sq. Ft. (Total):
- 3269
- Tax Year:
- 2023
- Taxes:
- $8, 266
- Association Fees:
This location is a secret with west facing lakefront on Lake Champlain and sunsets year round! Country Club Drive is a sweet Vermont lakefront location that owners have enjoyed over the years and homes are now being renovated or rebuilt. Three levels of NEW 2023 construction! The main floor great room is terrific with double granite kitchen islands, a wall of windows to the view, a chefs gas range, an incredible pizza oven, and double refrigerator. The entire room is waiting for enjoying with family and friends - roast your turkey in the pizza oven! Wait there is more! Radiant floor heat on all three levels, the main bedroom ensuite has a balcony to watch the sun set and the stars emerge. Two additional spacious bedrooms, bath and large laundry room are on the second level. The third level is perfect for dual offices or studios with a half bath. While you are working, take a break and hang out on the third level deck balcony with lake views. The lakefront has decks and docks. A small garage is perfect for your summer convertible sports car or use for storage! Boating, swimming, kayaking, ice skating is at your front door. Located 10 minutes to a new grocery store and restaurants in Highgate, 15 minutes to St. Albans, 45 min to Burlington and Montreal is just across the border. Enjoy Lake Champlain Year Round!
Interior Features
- # Of Stories:
- 3
- Sq. Ft. (Total):
- 3269
- Sq. Ft. (Above Ground):
- 3269
- Sq. Ft. (Below Ground):
- 0
- Sq. Ft. Unfinished:
- 209
- Rooms:
- 11
- Bedrooms:
- 3
- Baths:
- 4
- Interior Desc:
- Blinds, Ceiling Fan, Dining Area, Kitchen Island, Kitchen/Family, Primary BR w/ BA, Natural Light, Programmable Thermostat, Laundry - 2nd Floor
- Appliances Included:
- Dishwasher - Energy Star, Dryer - Energy Star, Range Hood, Microwave, Range - Gas, Refrigerator-Energy Star, Trash Compactor, Washer - Energy Star, Water Heater - Domestic, Water Heater-Gas-LP/Bttle, Water Heater - Off Boiler, Water Heater - Tankless
- Flooring:
- Manufactured
- Heating Cooling Fuel:
- Gas - LP/Bottle
- Water Heater:
- Basement Desc:
- Concrete, Slab
Exterior Features
- Style of Residence:
- Colonial, Tri-Level
- House Color:
- Blue
- Time Share:
- No
- Resort:
- Exterior Desc:
- Exterior Details:
- Docks, Deck, Outbuilding, Windows - Double Pane
- Amenities/Services:
- Land Desc.:
- Lake Access, Lake Frontage, Lake View, Level, Water View, Waterfront
- Suitable Land Usage:
- Residential
- Roof Desc.:
- Metal
- Driveway Desc.:
- Gravel
- Foundation Desc.:
- Slab - Concrete
- Sewer Desc.:
- 1000 Gallon
- Garage/Parking:
- Yes
- Garage Spaces:
- 1
- Road Frontage:
- 140
Other Information
- List Date:
- 2024-05-25
- Last Updated:
- 2024-06-04 16:19:58


