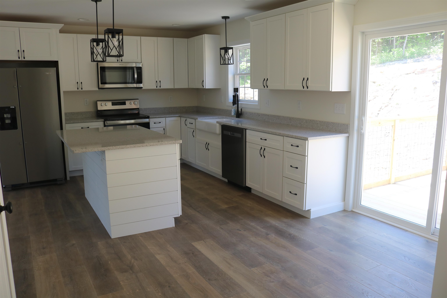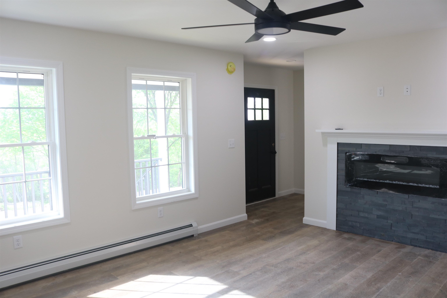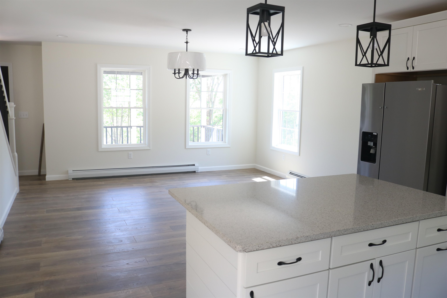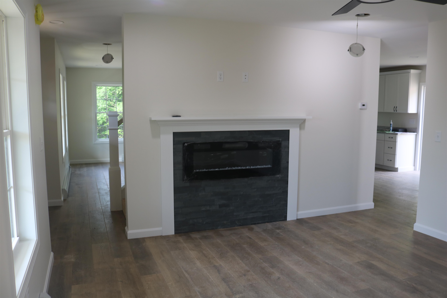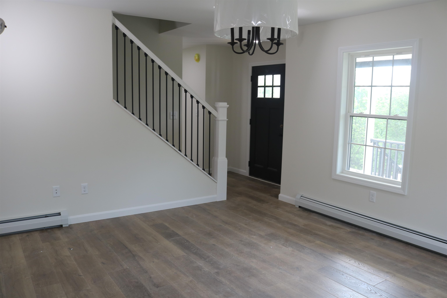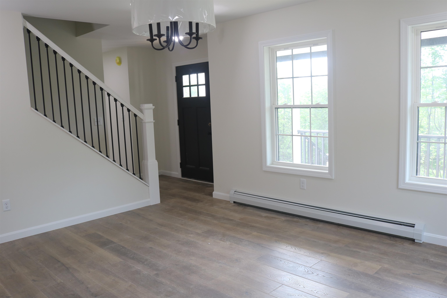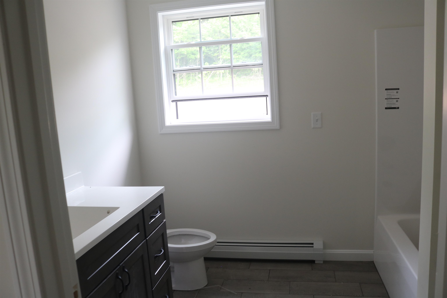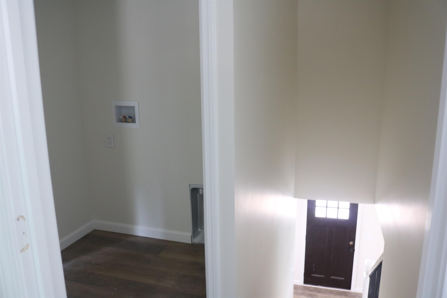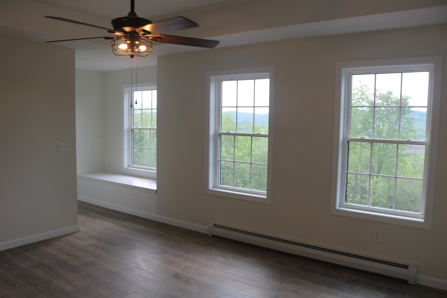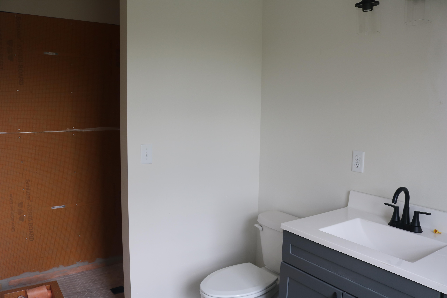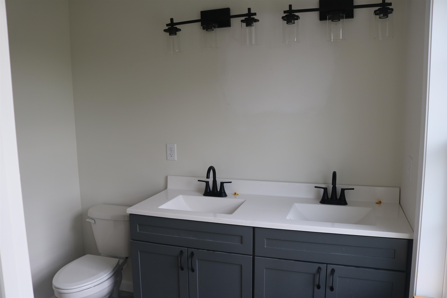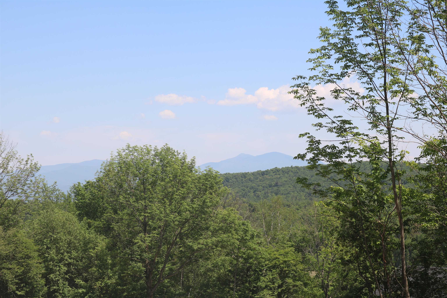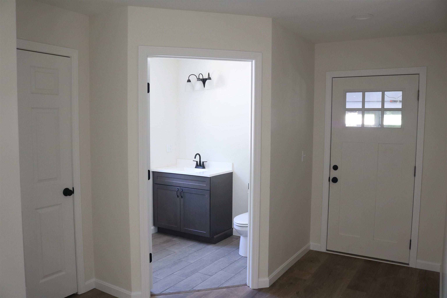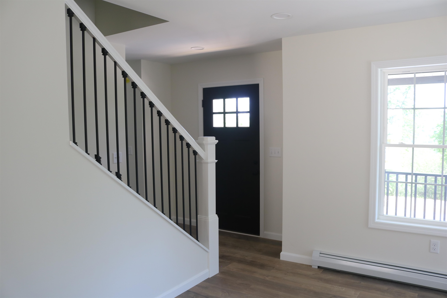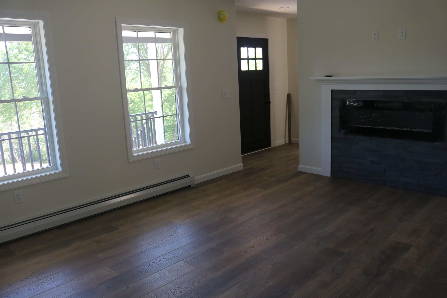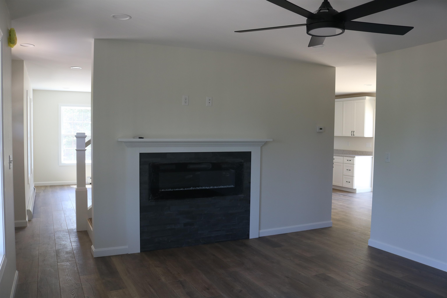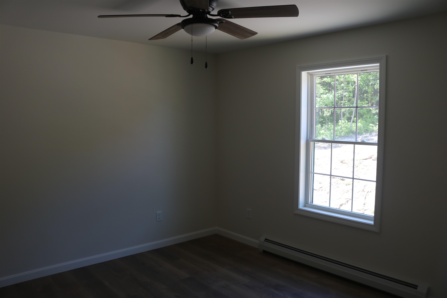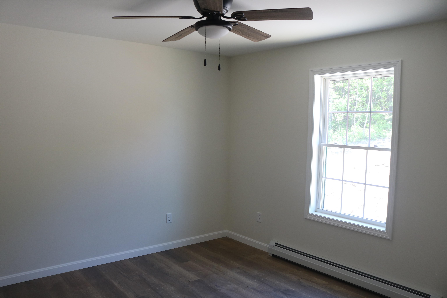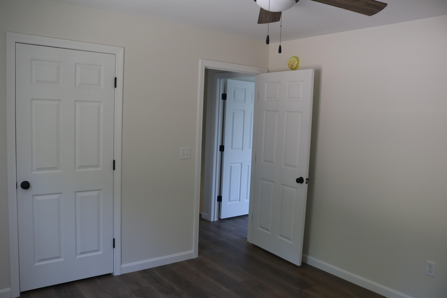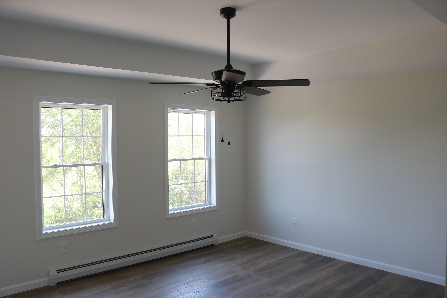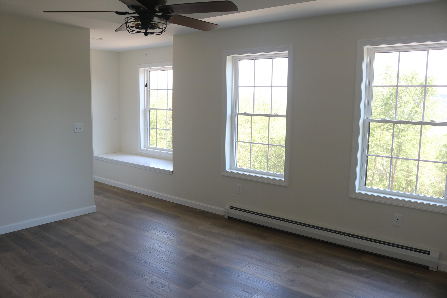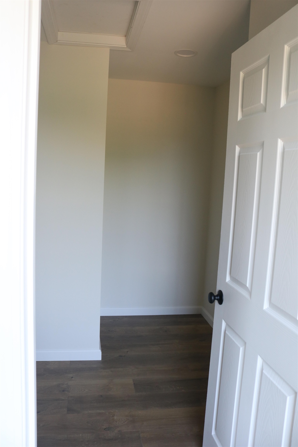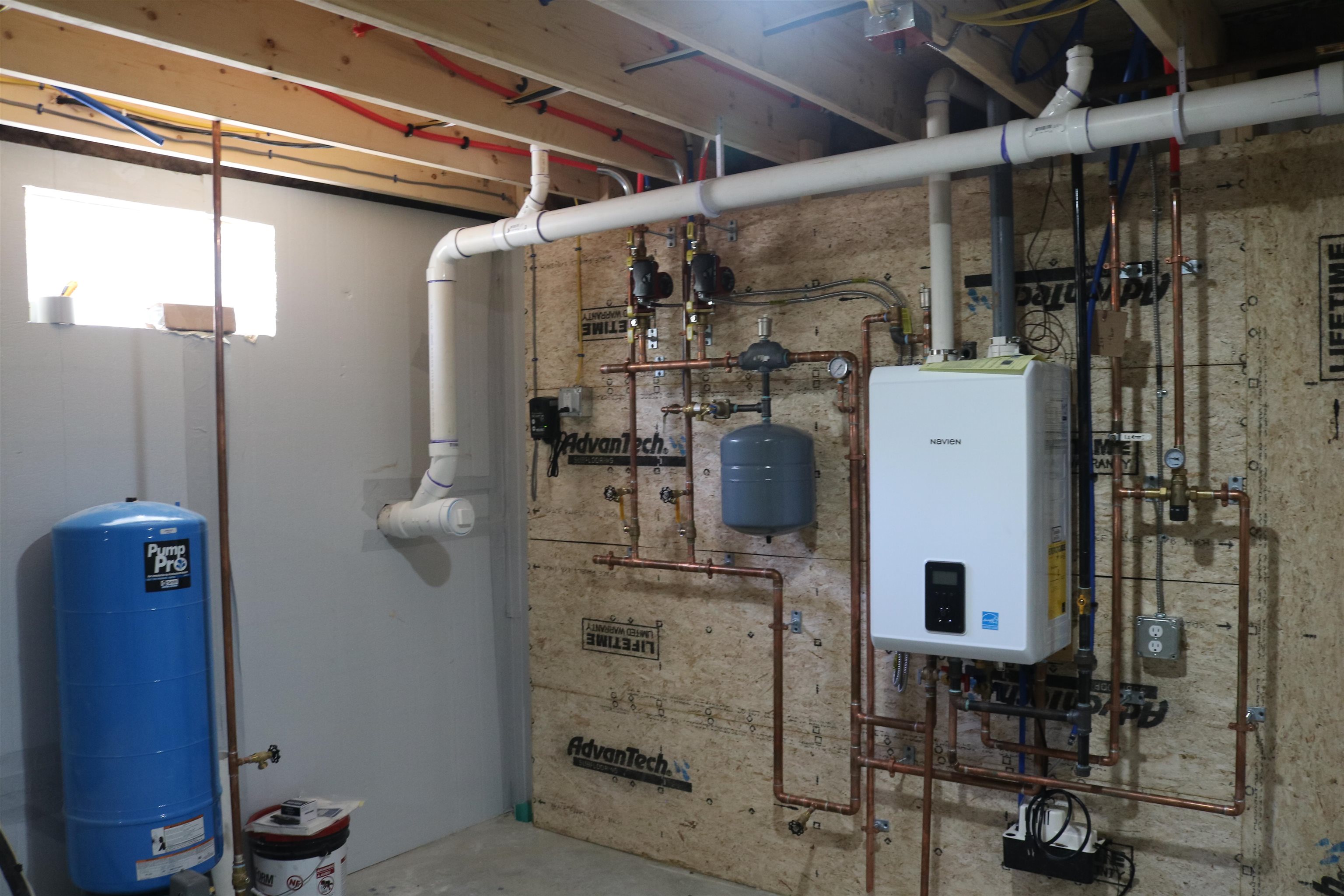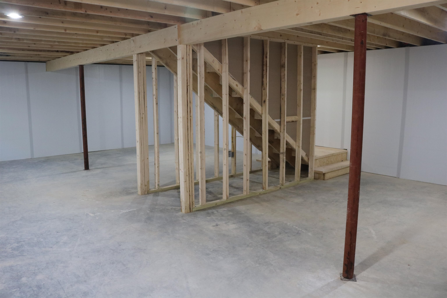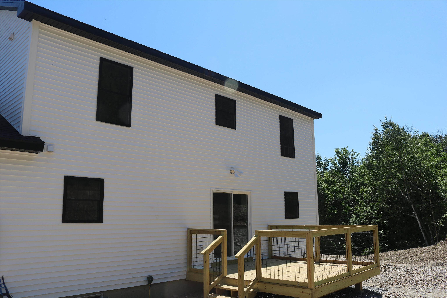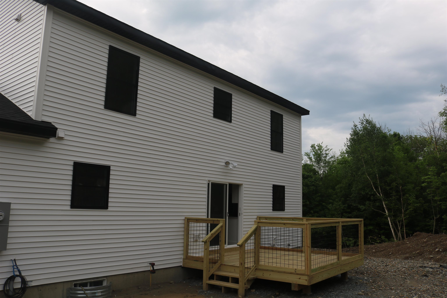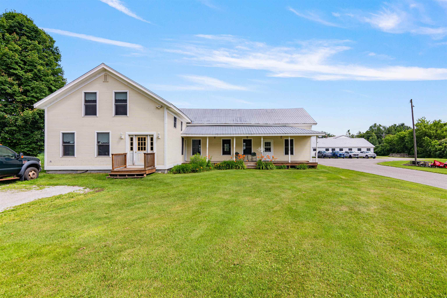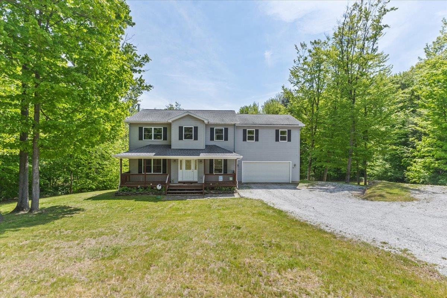1 of 32
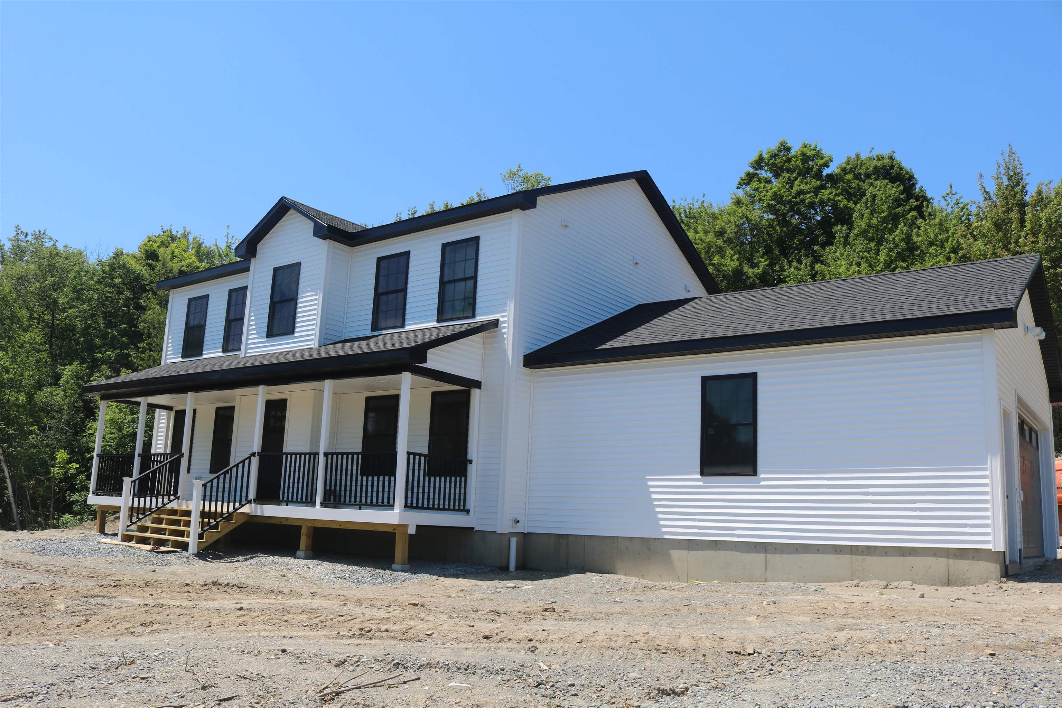

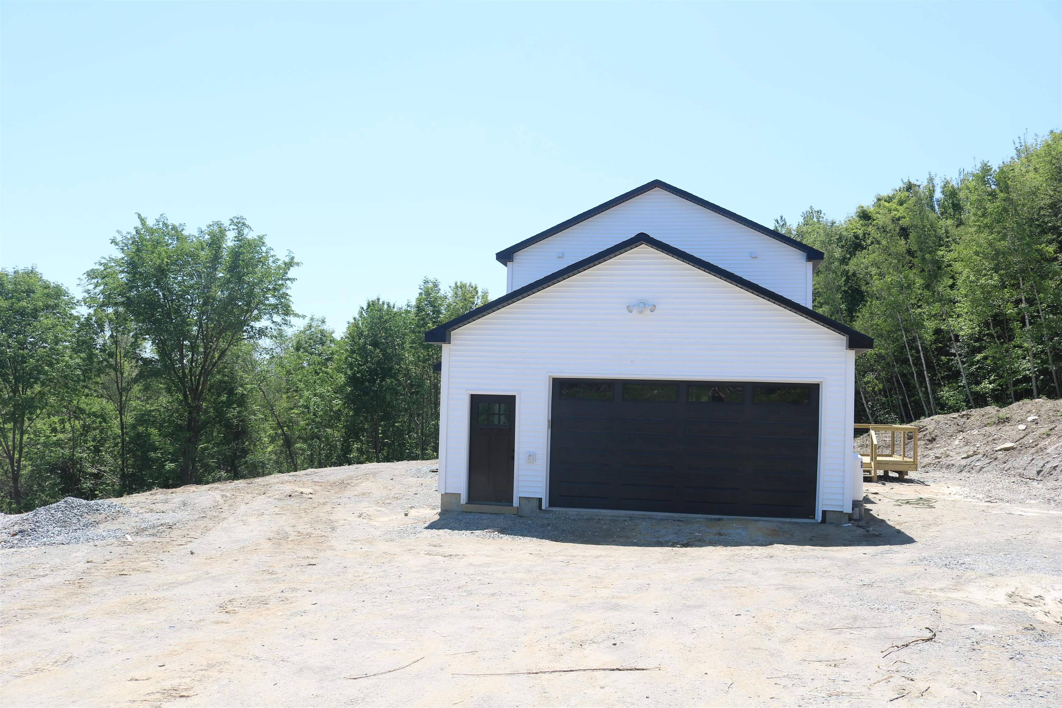
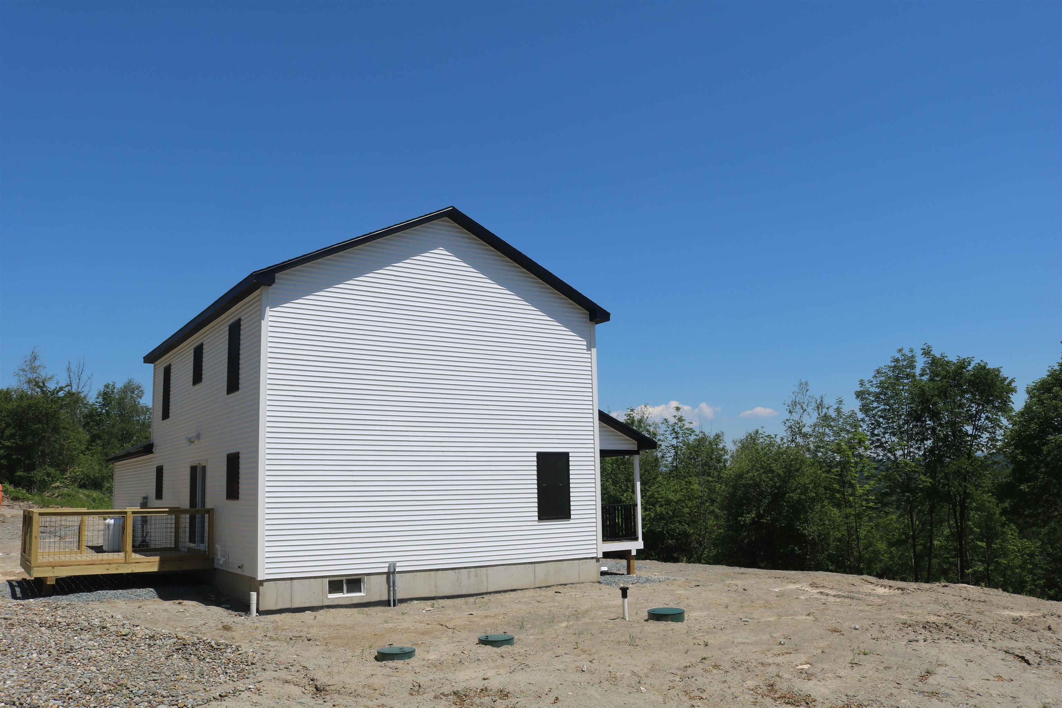
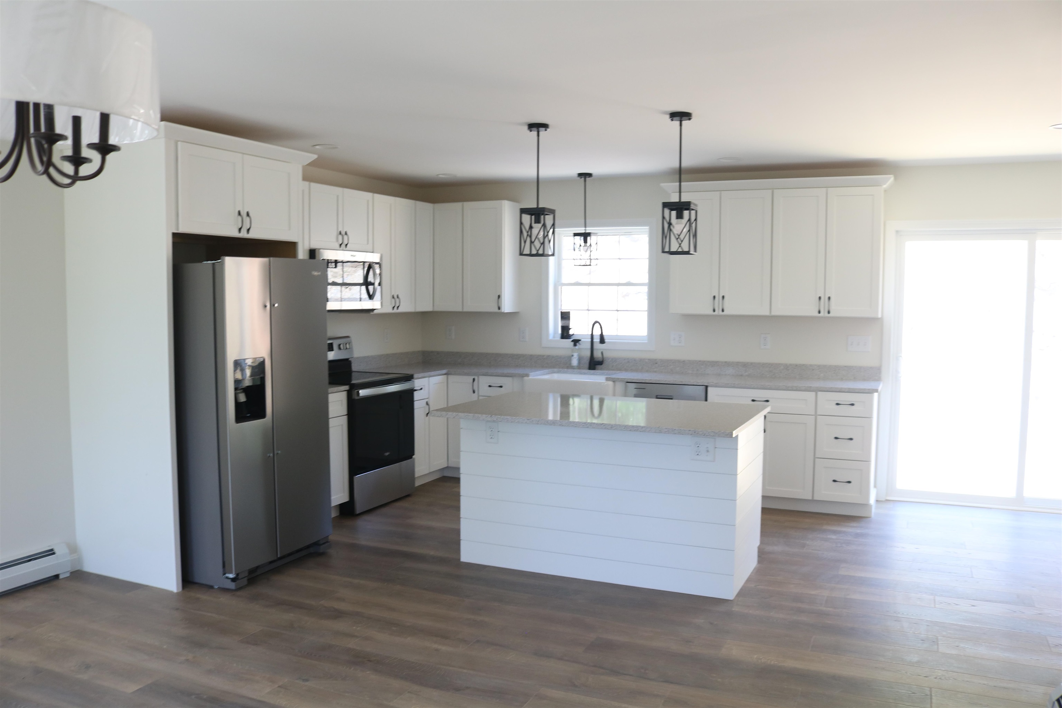
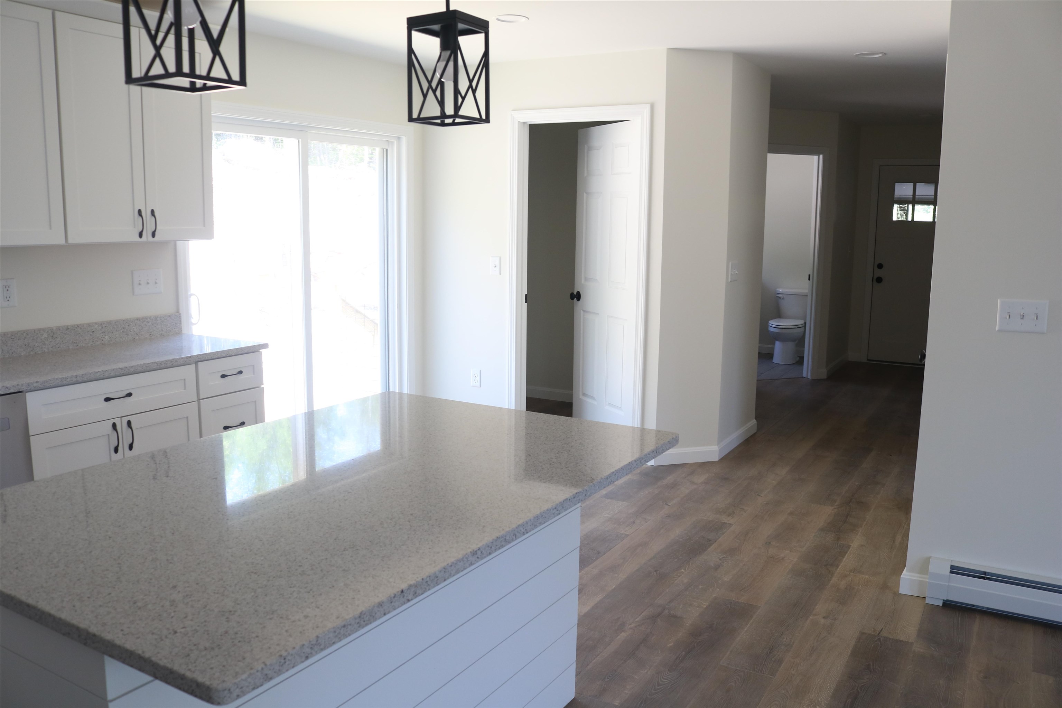
General Property Information
- Property Status:
- Active
- Price:
- $559, 000
- Assessed:
- $0
- Assessed Year:
- County:
- VT-Franklin
- Acres:
- 1.97
- Property Type:
- Single Family
- Year Built:
- 2024
- Agency/Brokerage:
- Dianna Benoit-Kittell
KW Vermont - Bedrooms:
- 3
- Total Baths:
- 3
- Sq. Ft. (Total):
- 1850
- Tax Year:
- Taxes:
- $0
- Association Fees:
Stunning brand new construction almost complete! Modern farmhouse style colonial with upgraded black vinyl exterior windows. Living room features a built in electric fireplace with a stone hearth. Quartz countertops in the kitchen, shiplap added to the island for an extra level of detail. Sliding door off the kitchen brings you to the private yard with excellent country views ready for your garden vision. Covered front porch excellent for relaxing in your private yard enjoying the views and wildlife. Second floor laundry central to the bedrooms, bedrooms have ceiling fans and luxury vinyl plank flooring, bathrooms are tile floors. Primary bedroom features a tray ceiling, HUGE closet, bench seat with the best views and its own bathroom including tile shower and double vanity. This home has all the storage; full basement, kitchen pantry, large coat closet, full wall walk in closets in the bedrooms and a 2 car attached garage. Showings start 5/30/24.
Interior Features
- # Of Stories:
- 2
- Sq. Ft. (Total):
- 1850
- Sq. Ft. (Above Ground):
- 1850
- Sq. Ft. (Below Ground):
- 0
- Sq. Ft. Unfinished:
- 925
- Rooms:
- 7
- Bedrooms:
- 3
- Baths:
- 3
- Interior Desc:
- Dining Area, Kitchen Island, Primary BR w/ BA, Natural Light
- Appliances Included:
- Other, Water Heater - Off Boiler
- Flooring:
- Carpet, Vinyl Plank
- Heating Cooling Fuel:
- Gas - LP/Bottle
- Water Heater:
- Basement Desc:
- Concrete, Stairs - Interior, Unfinished
Exterior Features
- Style of Residence:
- Colonial
- House Color:
- Time Share:
- No
- Resort:
- Exterior Desc:
- Exterior Details:
- Deck, Window Screens, Windows - Double Pane
- Amenities/Services:
- Land Desc.:
- Country Setting, Landscaped
- Suitable Land Usage:
- Roof Desc.:
- Shingle - Architectural
- Driveway Desc.:
- Gravel
- Foundation Desc.:
- Concrete
- Sewer Desc.:
- 1000 Gallon, Mound, Private
- Garage/Parking:
- Yes
- Garage Spaces:
- 2
- Road Frontage:
- 0
Other Information
- List Date:
- 2024-05-23
- Last Updated:
- 2024-06-04 20:38:33


