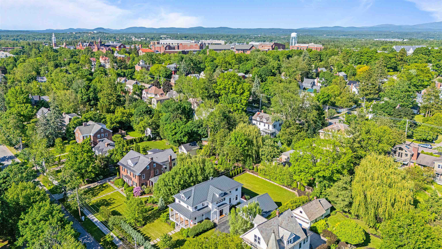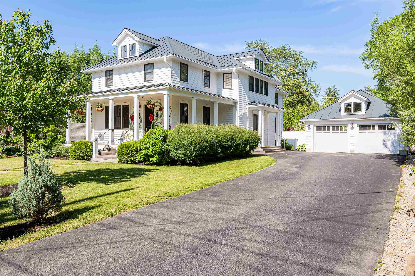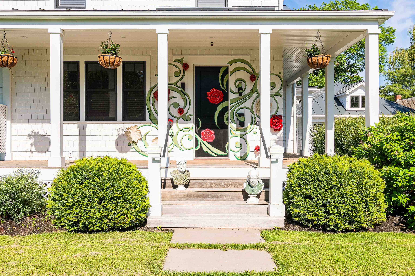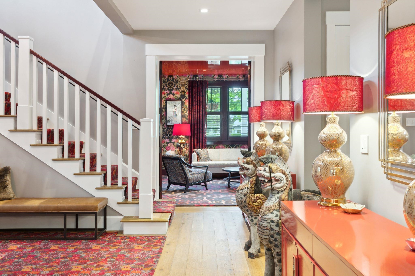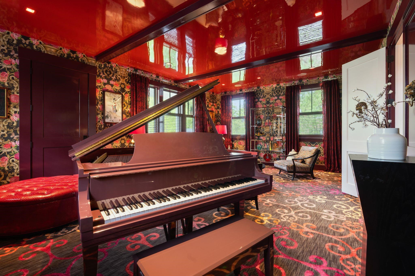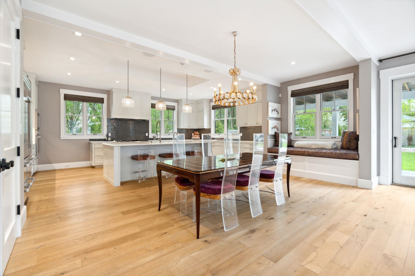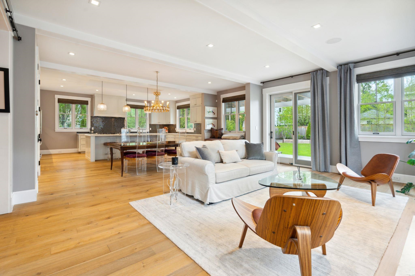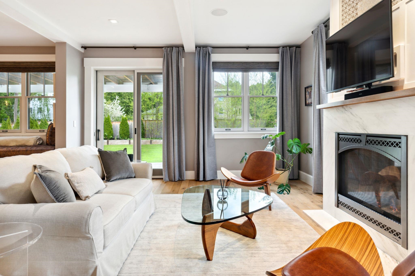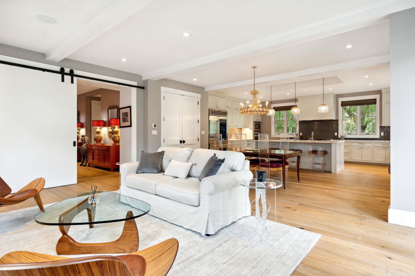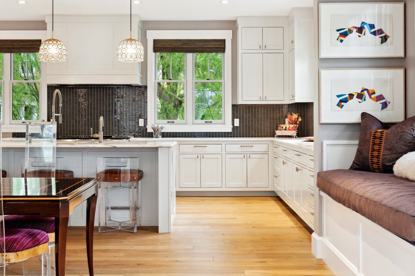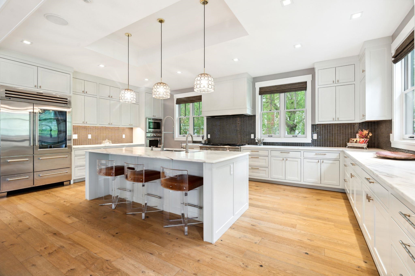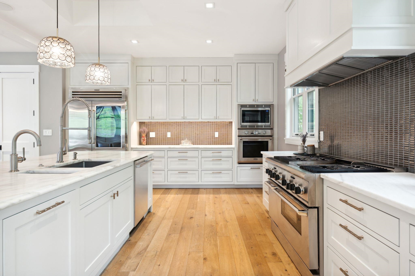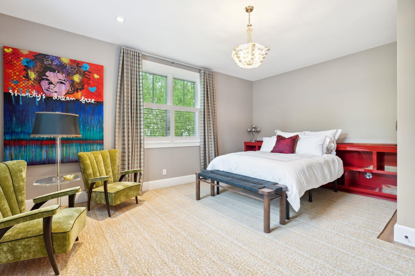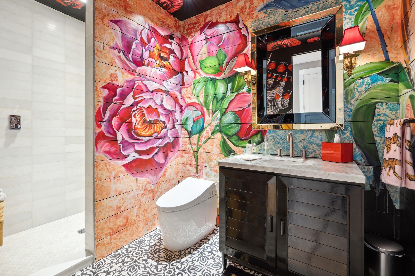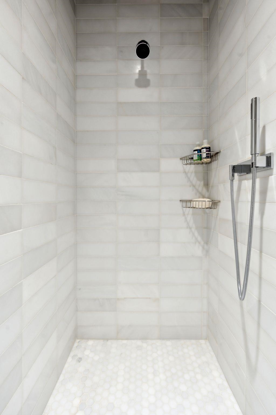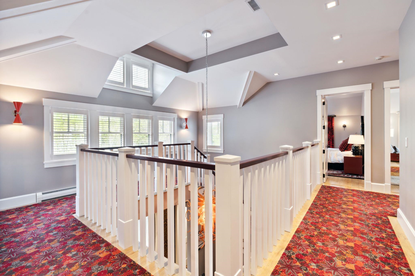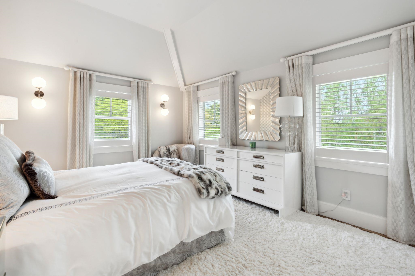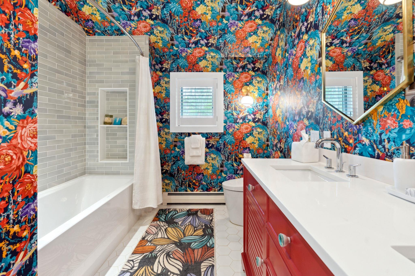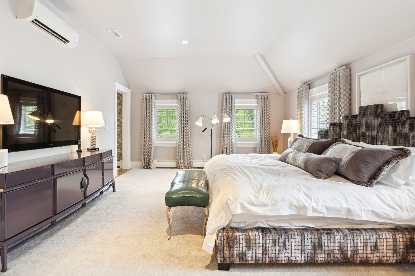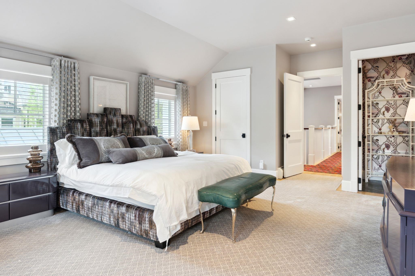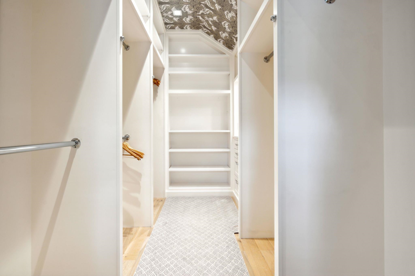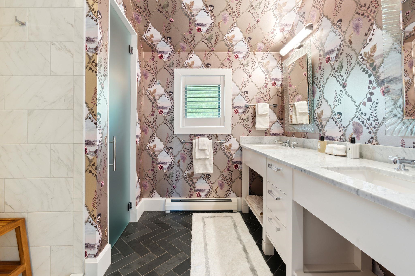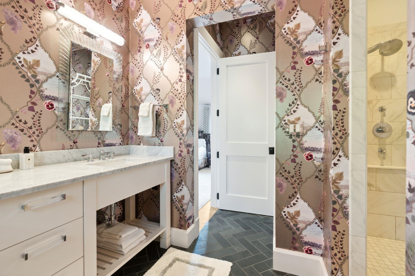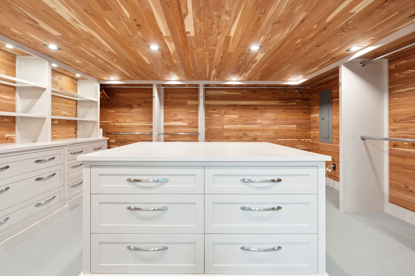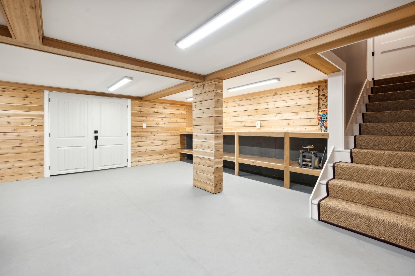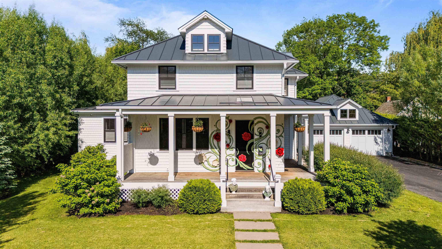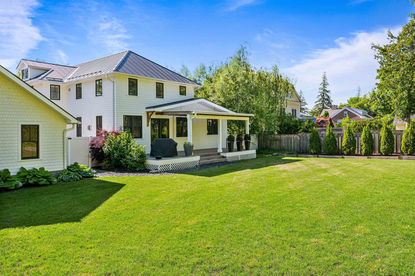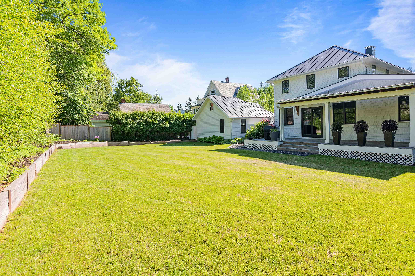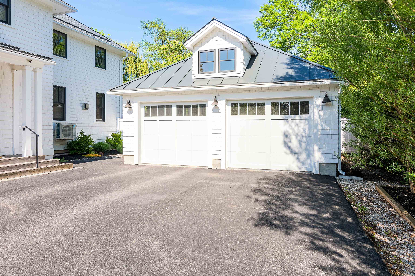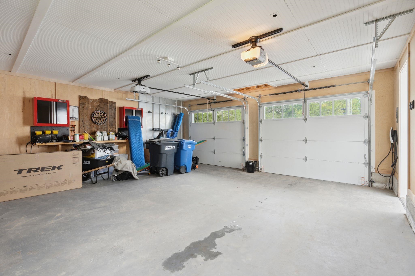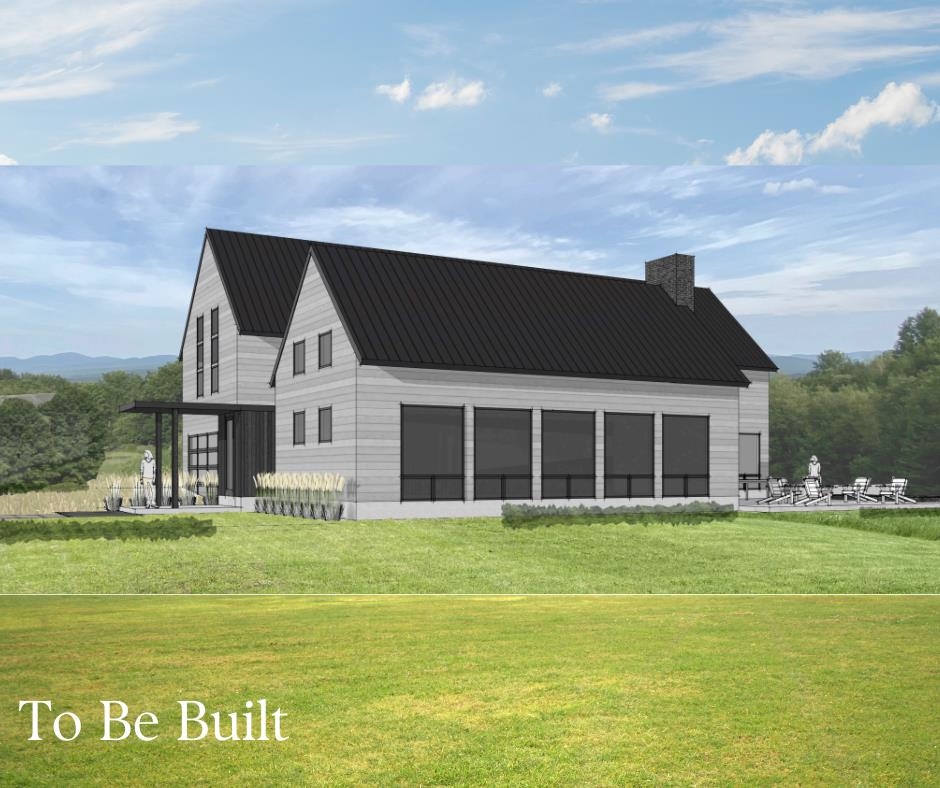1 of 40

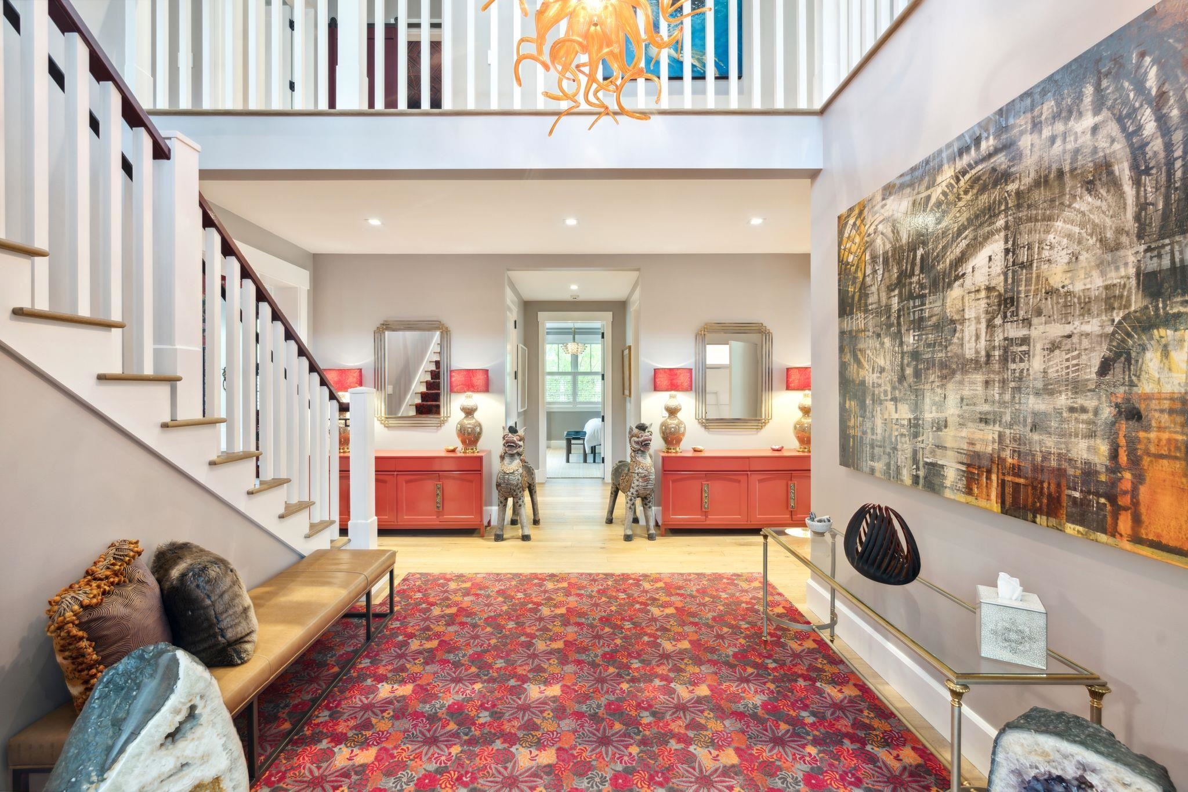
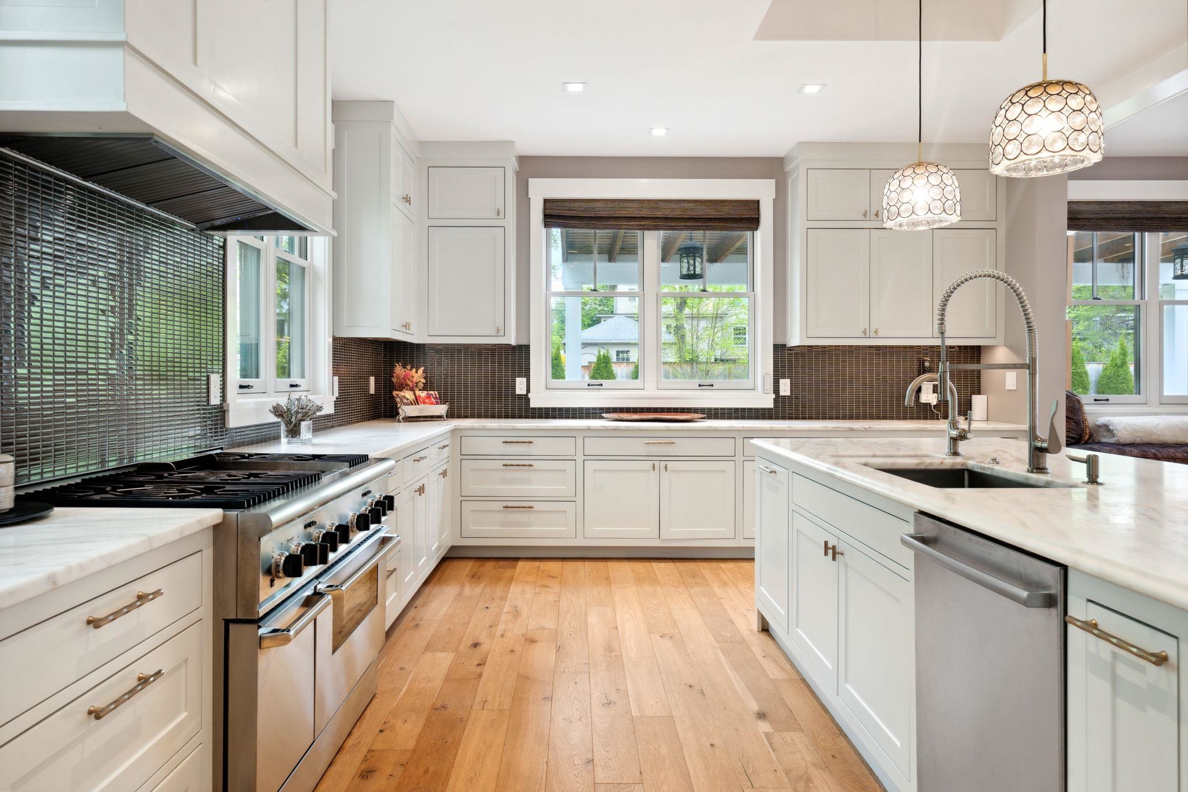

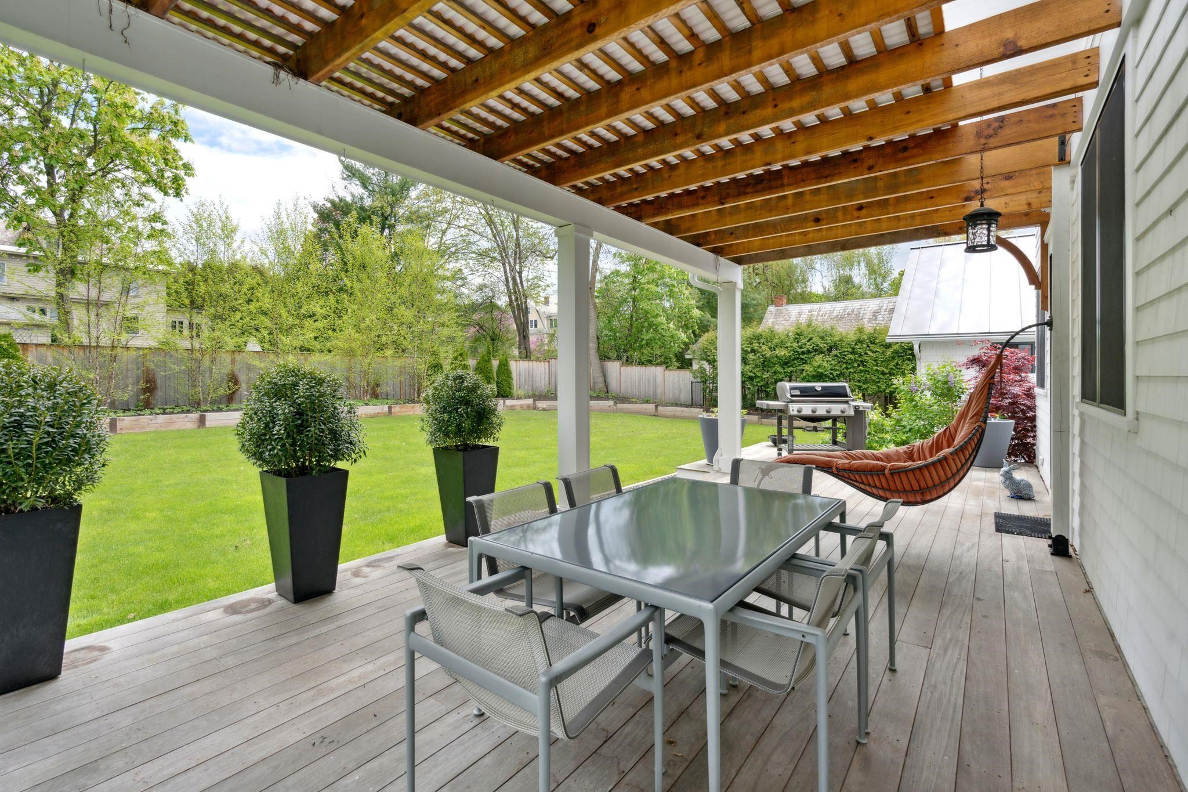
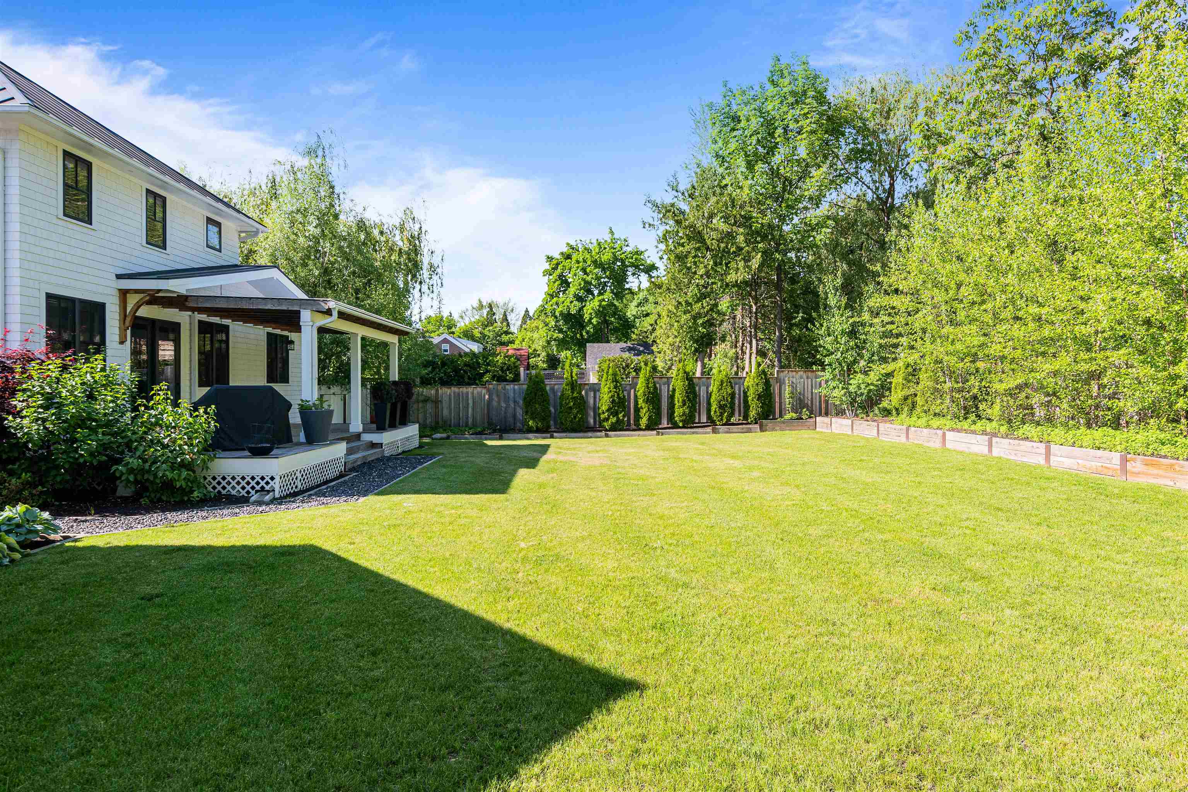
General Property Information
- Property Status:
- Active
- Price:
- $2, 600, 000
- Assessed:
- $0
- Assessed Year:
- County:
- VT-Chittenden
- Acres:
- 0.40
- Property Type:
- Single Family
- Year Built:
- 2021
- Agency/Brokerage:
- Templeton Real Estate Group
KW Vermont - Bedrooms:
- 4
- Total Baths:
- 3
- Sq. Ft. (Total):
- 3660
- Tax Year:
- 2024
- Taxes:
- $41, 175
- Association Fees:
Once you lay eyes on this remarkable property, its undeniable beauty, charm and distinctive personality will captivate you. Situated on one of Burlington's most sought-after and rarely available streets, this exceptional residence offers a rare opportunity to immerse yourself in a lifestyle of refined luxury minutes from downtown Burlington, UVM and the Medical Center. Crafted with meticulous attention to detail and high-end finishes, this stunning home offers an unparalleled blend of elegance and functionality with a curated style all of its own! Upon entering, you're greeted by a sense of sophistication that permeates throughout the home, from the grand two-story foyer with 20’ ceilings to the parlor at the front of the house which provides an intimate setting for relaxing, socializing or listening to music. The expansive great room seamlessly integrates the kitchen, dining, and living areas - perfect for entertaining. The kitchen is a chef’s dream with custom cabinetry, Imperial Danby marble countertops and top-of-the-line appliances. Upstairs, the primary suite features two custom walk-in closets and an ensuite with double sinks and a large tiled shower. Additional highlights include the oil finish french oak flooring throughout, mini split AC cooling, radiant heating on the main level, a two-car garage with storage loft above and the large back deck overlooking the private yard, surrounded by cedar fencing and landscaped with beautiful perennial gardens and birch trees.
Interior Features
- # Of Stories:
- 2
- Sq. Ft. (Total):
- 3660
- Sq. Ft. (Above Ground):
- 3660
- Sq. Ft. (Below Ground):
- 0
- Sq. Ft. Unfinished:
- 1681
- Rooms:
- 7
- Bedrooms:
- 4
- Baths:
- 3
- Interior Desc:
- Cedar Closet, Dining Area, Fireplace - Gas, Fireplaces - 1, Kitchen Island, Kitchen/Dining, Lighting - LED, Living/Dining, Primary BR w/ BA, Natural Light, Storage - Indoor, Walk-in Closet, Programmable Thermostat, Laundry - 2nd Floor
- Appliances Included:
- Dishwasher, Dryer, Range Hood, Microwave, Oven - Wall, Range - Gas, Refrigerator, Washer, Water Heater–Natural Gas, Water Heater - Off Boiler, Water Heater - Owned, Water Heater - Tank, Vented Exhaust Fan
- Flooring:
- Hardwood, Tile
- Heating Cooling Fuel:
- Gas - Natural
- Water Heater:
- Basement Desc:
- Concrete Floor, Full, Stairs - Interior, Storage Space, Interior Access
Exterior Features
- Style of Residence:
- Colonial
- House Color:
- White
- Time Share:
- No
- Resort:
- No
- Exterior Desc:
- Exterior Details:
- Deck, Fence - Full, Porch - Covered
- Amenities/Services:
- Land Desc.:
- City Lot, Level, Open, Sidewalks, Near Country Club, Near Golf Course, Near Paths, Near Shopping, Near Public Transportatn, Near Hospital
- Suitable Land Usage:
- Roof Desc.:
- Standing Seam
- Driveway Desc.:
- Paved
- Foundation Desc.:
- Concrete
- Sewer Desc.:
- Public
- Garage/Parking:
- Yes
- Garage Spaces:
- 2
- Road Frontage:
- 100
Other Information
- List Date:
- 2024-05-24
- Last Updated:
- 2024-12-20 21:18:24



