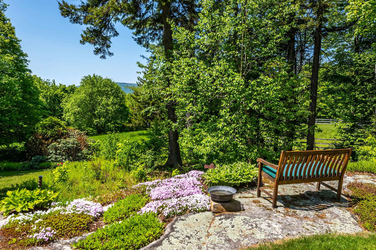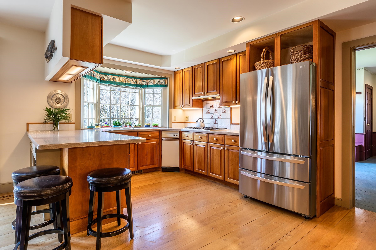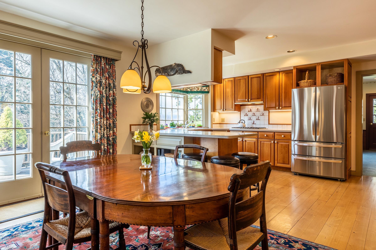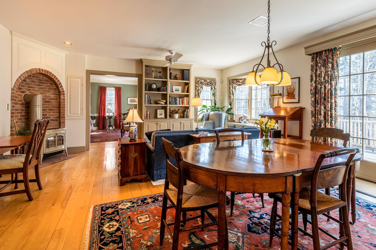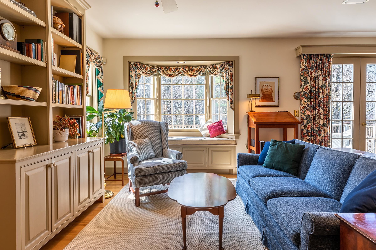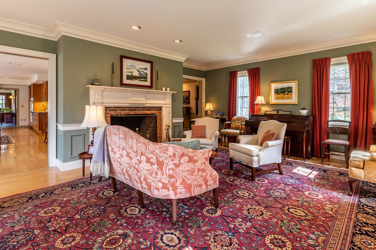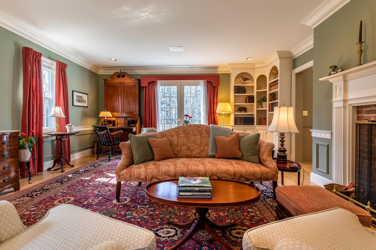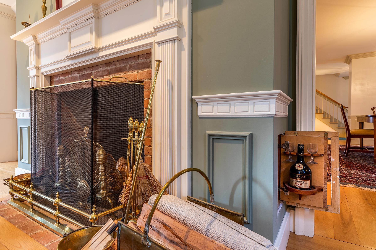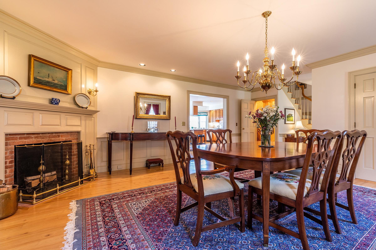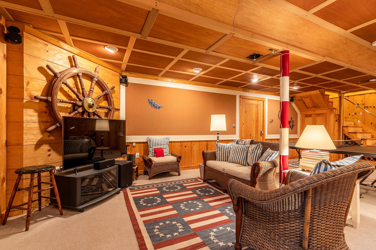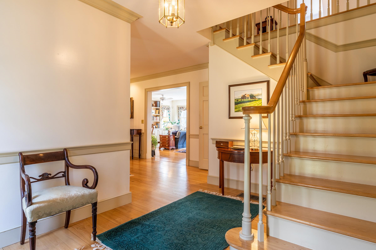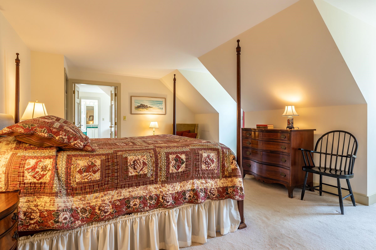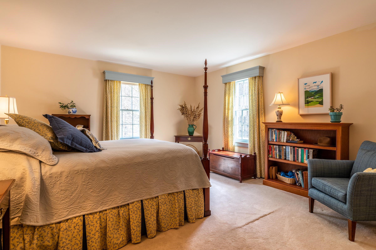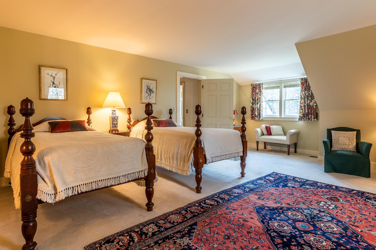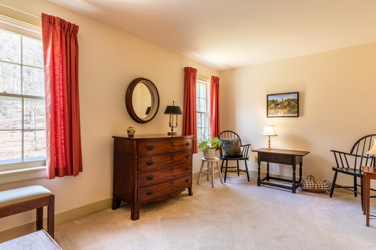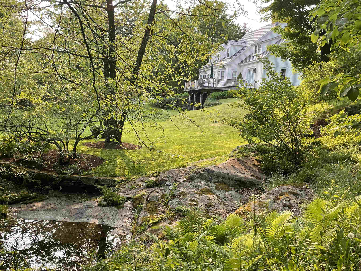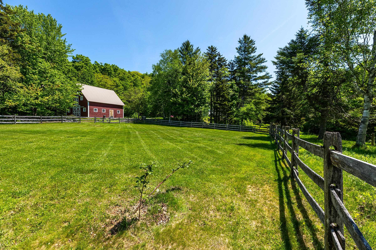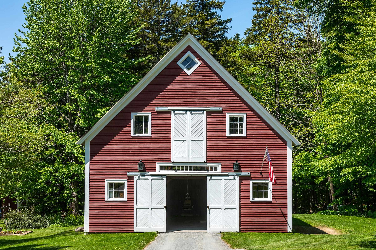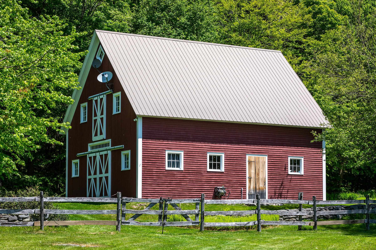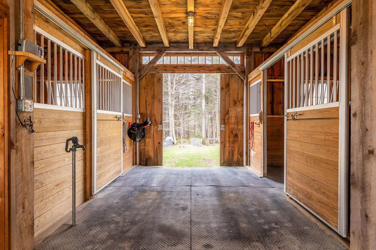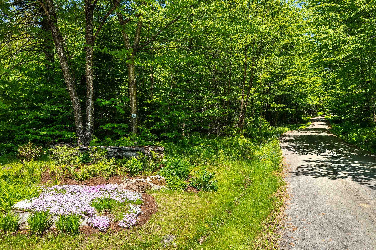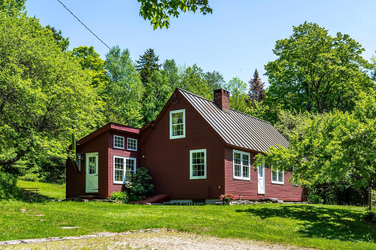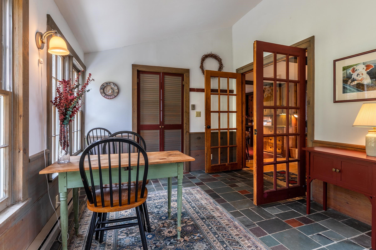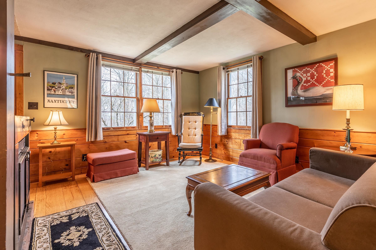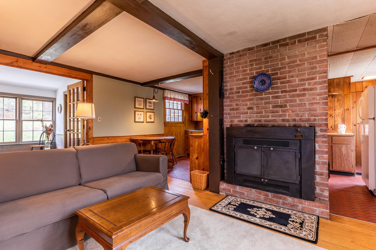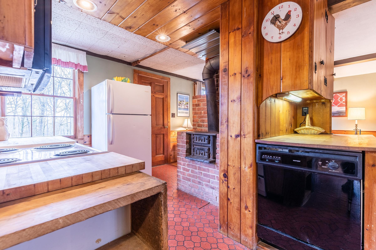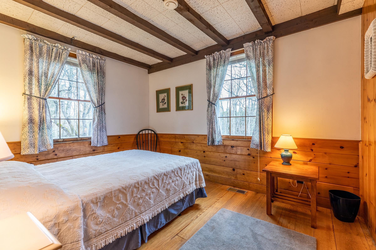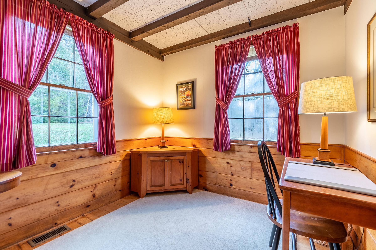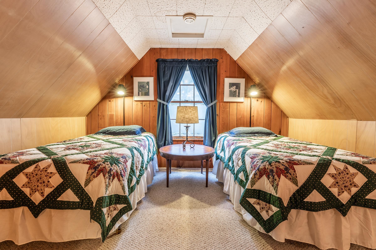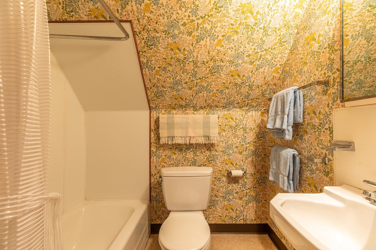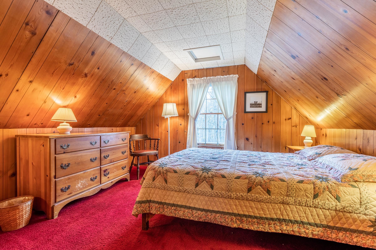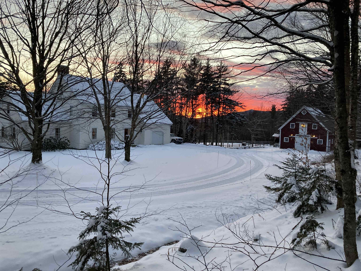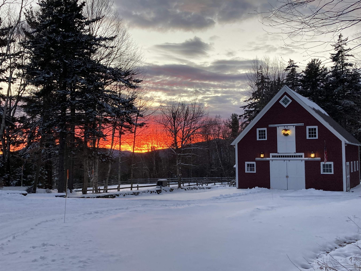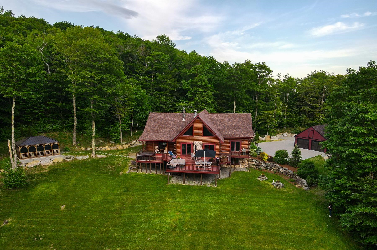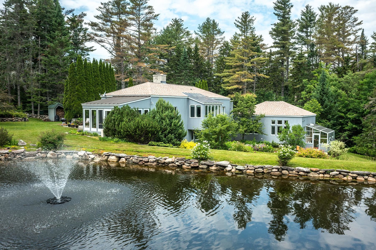1 of 40
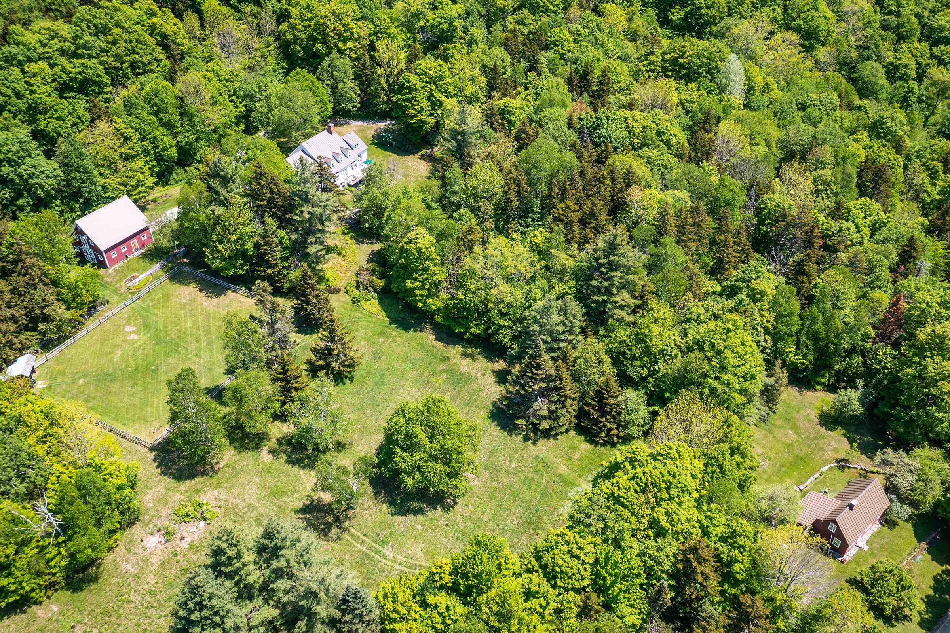
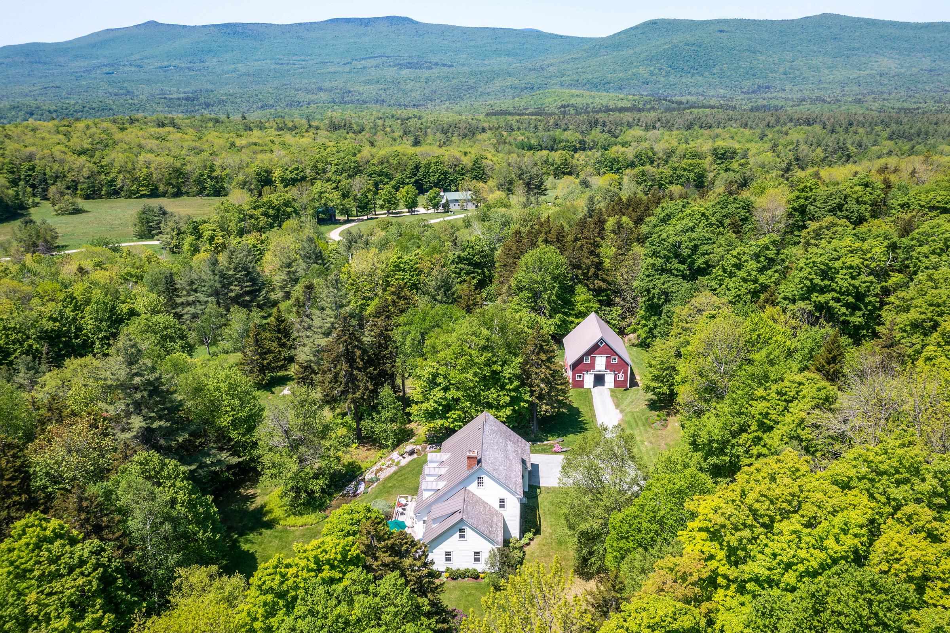
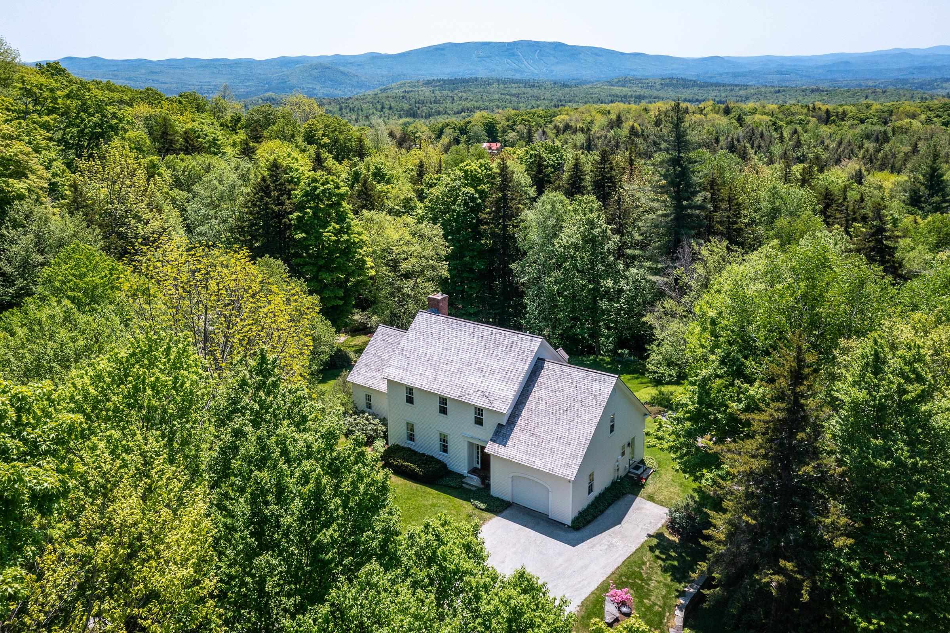
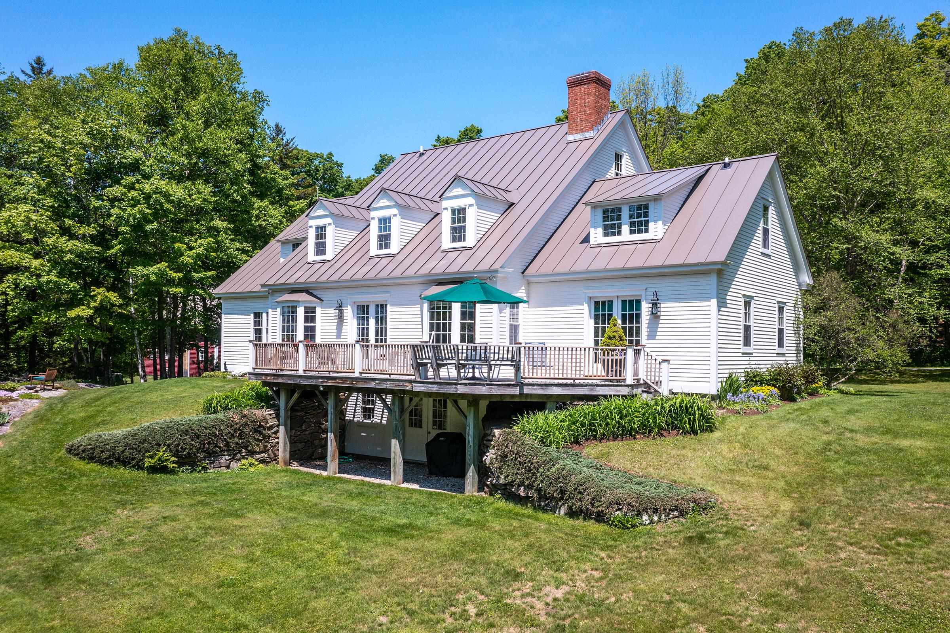
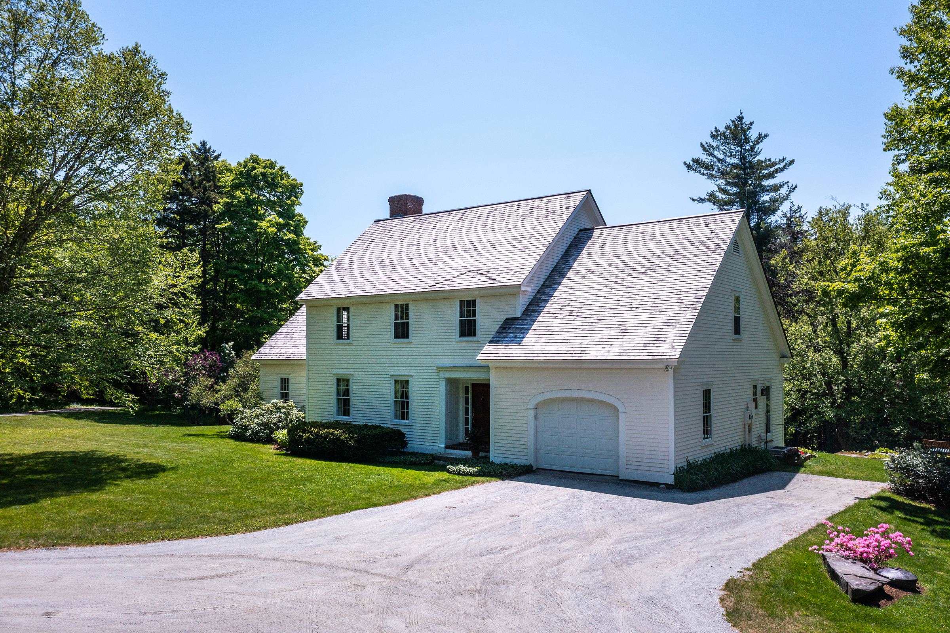
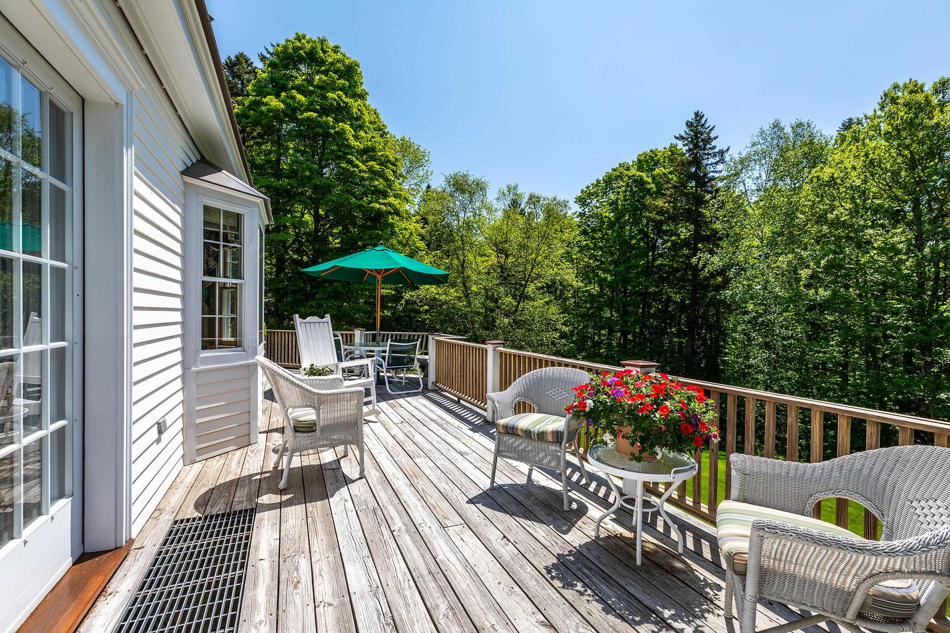
General Property Information
- Property Status:
- Active Under Contract
- Price:
- $1, 450, 000
- Assessed:
- $0
- Assessed Year:
- County:
- VT-Bennington
- Acres:
- 18.87
- Property Type:
- Single Family
- Year Built:
- 1991
- Agency/Brokerage:
- Claudia Harris
Mary Mitchell Miller Real Estate - Bedrooms:
- 4
- Total Baths:
- 3
- Sq. Ft. (Total):
- 3794
- Tax Year:
- 2023
- Taxes:
- $16, 889
- Association Fees:
This Landgrove property features a beautifully-built 4BR home on 18 acres with a post & beam barn, and a charming 3BR cottage nearby. The light-filled main house offers southern exposure, western mountain views, and lovely architectural features throughout: wood floors, slate-tiled mudroom/laundry, handsome crown moldings and woodworking, built-ins for display or storage, two wood-burning fireplaces, and a Vermont Castings wood stove. There is a stand-by generator, high-speed internet, lower-level living area and workshop, sunny deck, and an attached one-car garage with additional parking in the 24’x36’ barn. The barn offers ample space for a variety of activities: two large stalls, tack room, water and electricity, two levels for tools and toys, and a fenced paddock w/run-in shed. With perennial gardens and attractive landscaping, the property also abuts the Green Mountain National Forest for access to riding/hiking trails. Just down the hill, the cottage could serve as a guest house, caretaker’s residence, or possibly a rental. Here is an ideal location in one of Vermont’s prettiest towns, alongside Peru, Londonderry, and Weston, offering farmers’ markets, world-class theater, farm-to-table dining, and a great educational district with school choice. Shopping and 4-season fun are nearby in Manchester and Ludlow and you can be skiing at Stratton, Bromley, Magic, or Okemo in 15-30 minutes. Landgrove ranks among Vermont’s most desirable communities…come discover why!
Interior Features
- # Of Stories:
- 1.75
- Sq. Ft. (Total):
- 3794
- Sq. Ft. (Above Ground):
- 3344
- Sq. Ft. (Below Ground):
- 450
- Sq. Ft. Unfinished:
- 1338
- Rooms:
- 10
- Bedrooms:
- 4
- Baths:
- 3
- Interior Desc:
- Dining Area, Fireplace - Wood, Fireplaces - 2, Hearth, Kitchen/Family, Primary BR w/ BA, Natural Woodwork, Storage - Indoor, Wood Stove Hook-up
- Appliances Included:
- Cooktop - Gas, Dryer, Oven - Double, Oven - Wall, Refrigerator, Trash Compactor, Washer, Water Heater - Oil, Water Heater - Owned
- Flooring:
- Carpet, Hardwood, Tile
- Heating Cooling Fuel:
- Oil, Wood
- Water Heater:
- Basement Desc:
- Climate Controlled, Concrete, Concrete Floor, Full, Gravel, Partially Finished, Stairs - Interior, Storage Space, Walkout, Interior Access, Stairs - Basement
Exterior Features
- Style of Residence:
- Cape, Contemporary
- House Color:
- White
- Time Share:
- No
- Resort:
- Exterior Desc:
- Exterior Details:
- Barn, Deck, Fence - Partial, Garden Space, Outbuilding, Storage, Stable(s)
- Amenities/Services:
- Land Desc.:
- Country Setting, Farm - Horse/Animal, Field/Pasture, Landscaped, Level, Mountain View, Rolling, Walking Trails, Wooded
- Suitable Land Usage:
- Agriculture, Farm - Horse/Animal, Residential
- Roof Desc.:
- Shake, Standing Seam
- Driveway Desc.:
- Gravel
- Foundation Desc.:
- Concrete
- Sewer Desc.:
- 1000 Gallon, Concrete, Septic
- Garage/Parking:
- Yes
- Garage Spaces:
- 2
- Road Frontage:
- 731
Other Information
- List Date:
- 2024-05-24
- Last Updated:
- 2024-07-03 21:43:02


