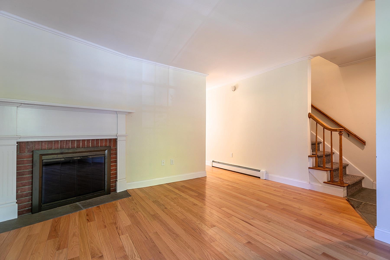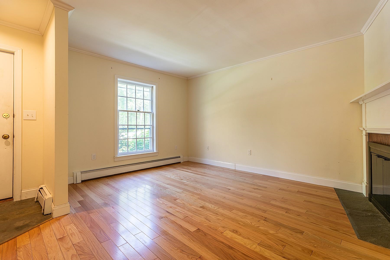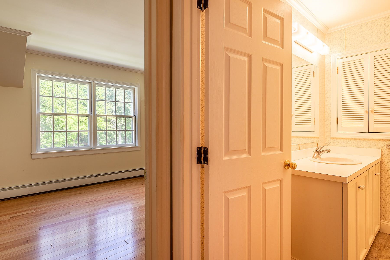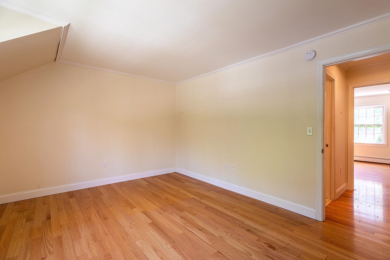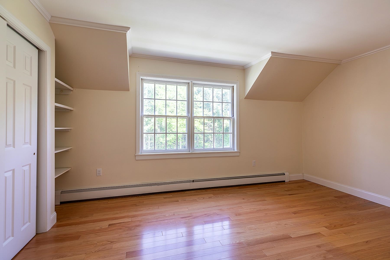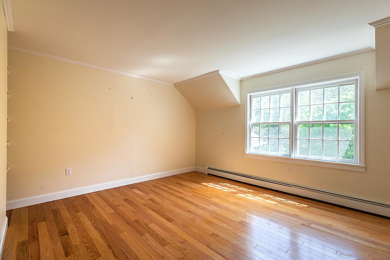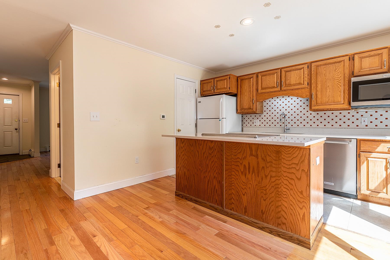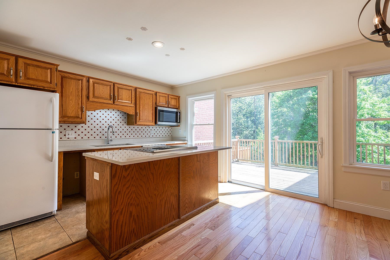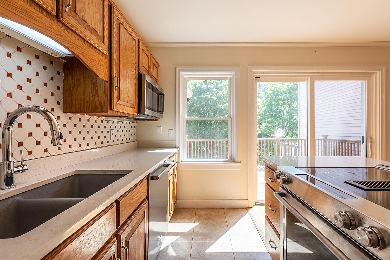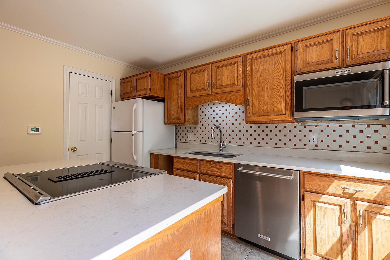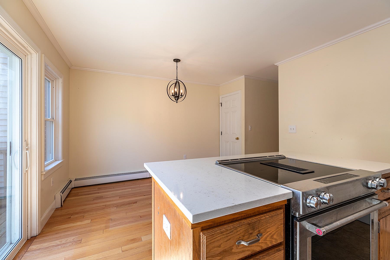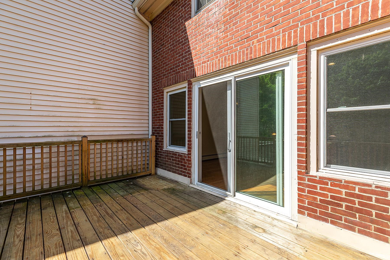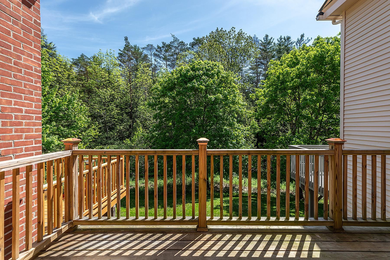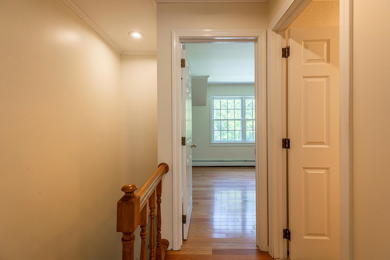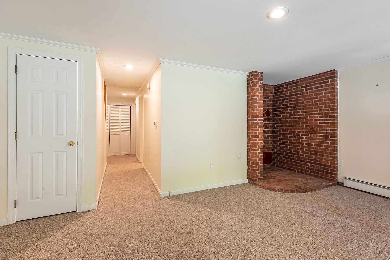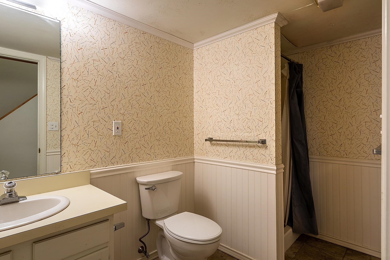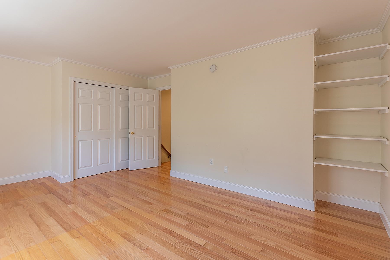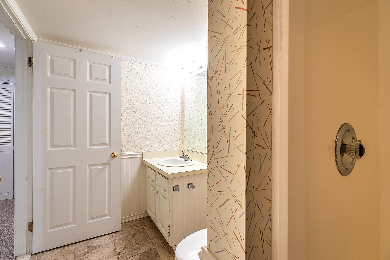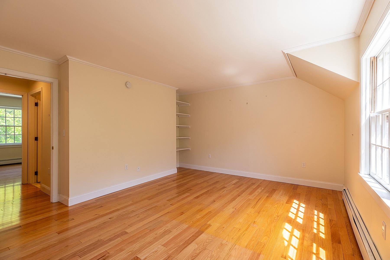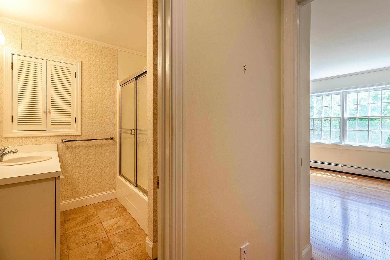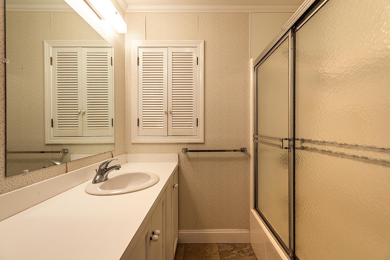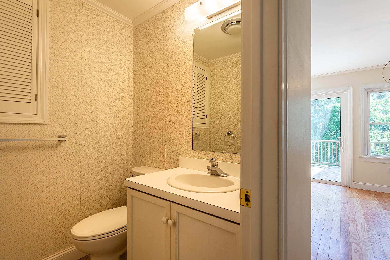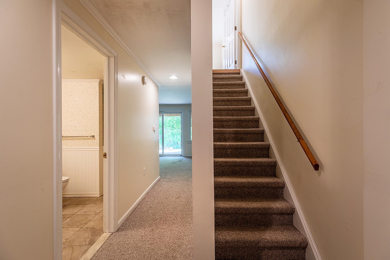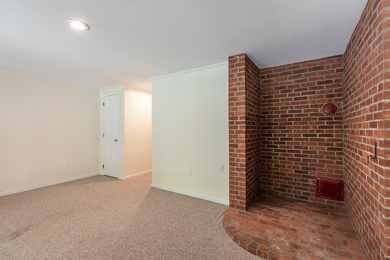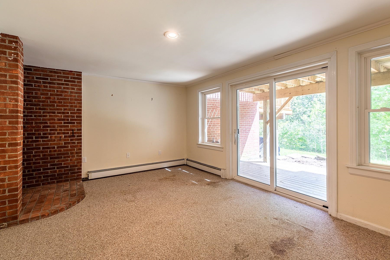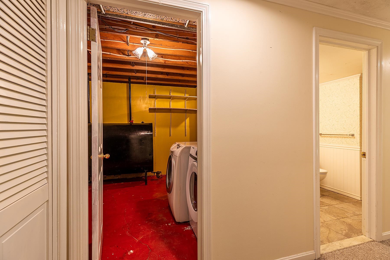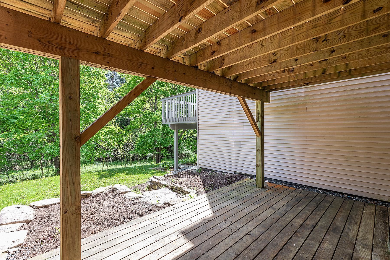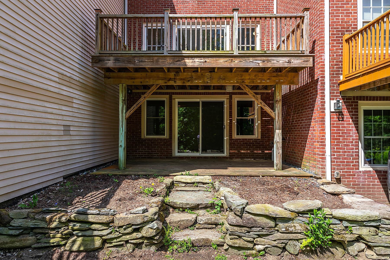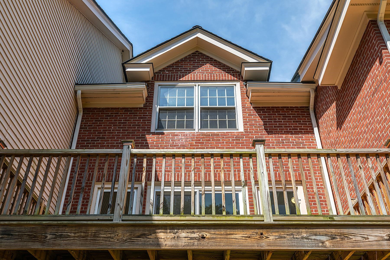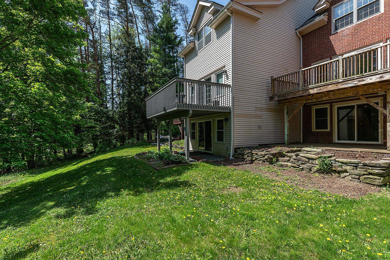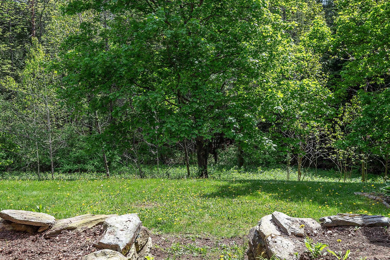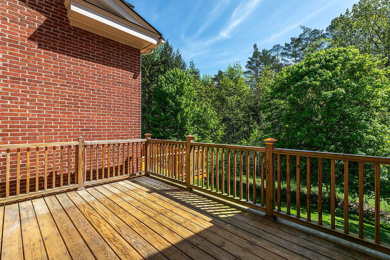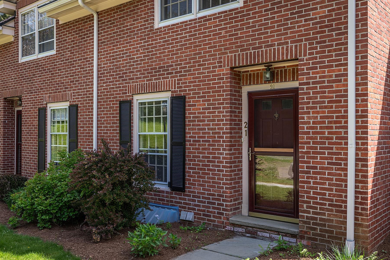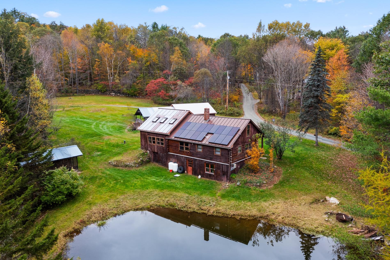1 of 40
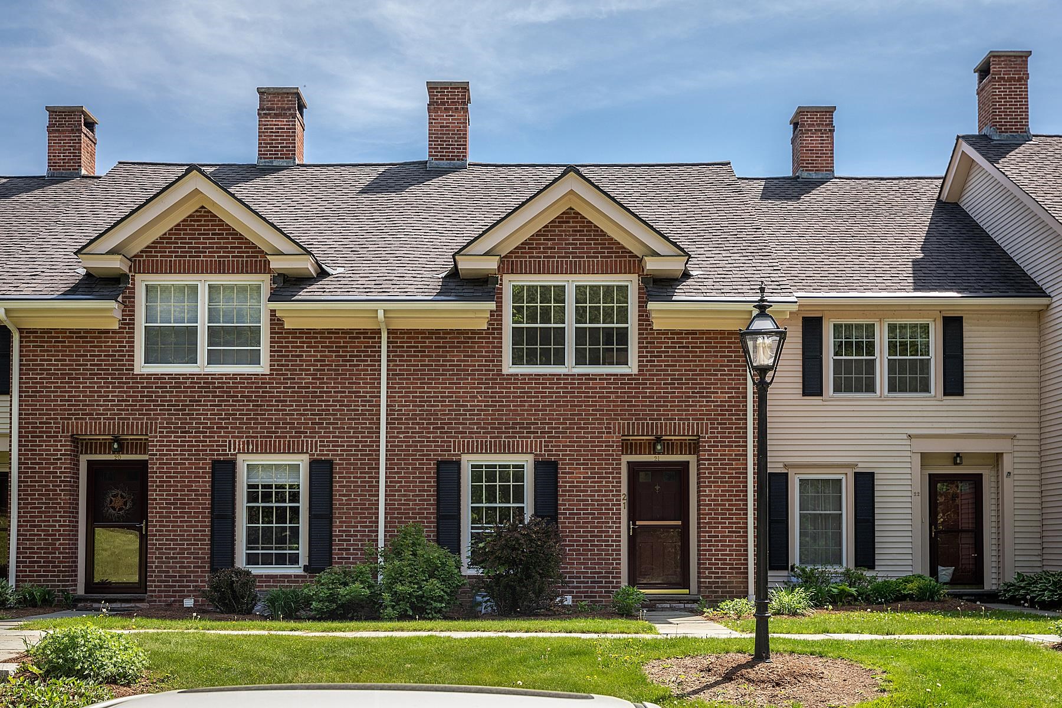

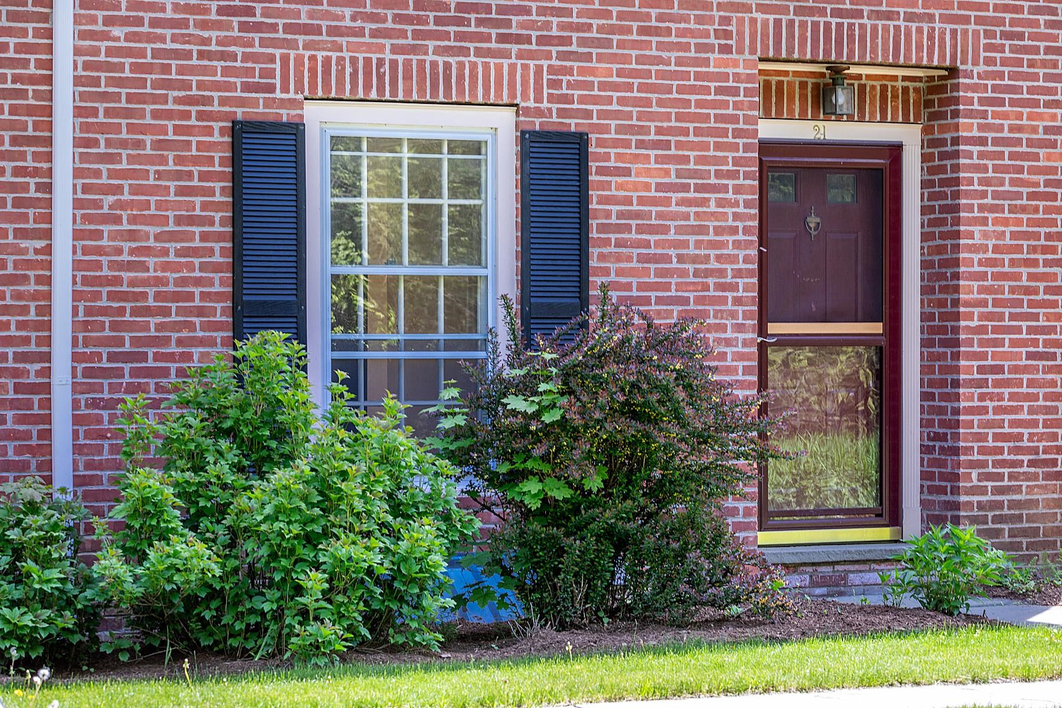
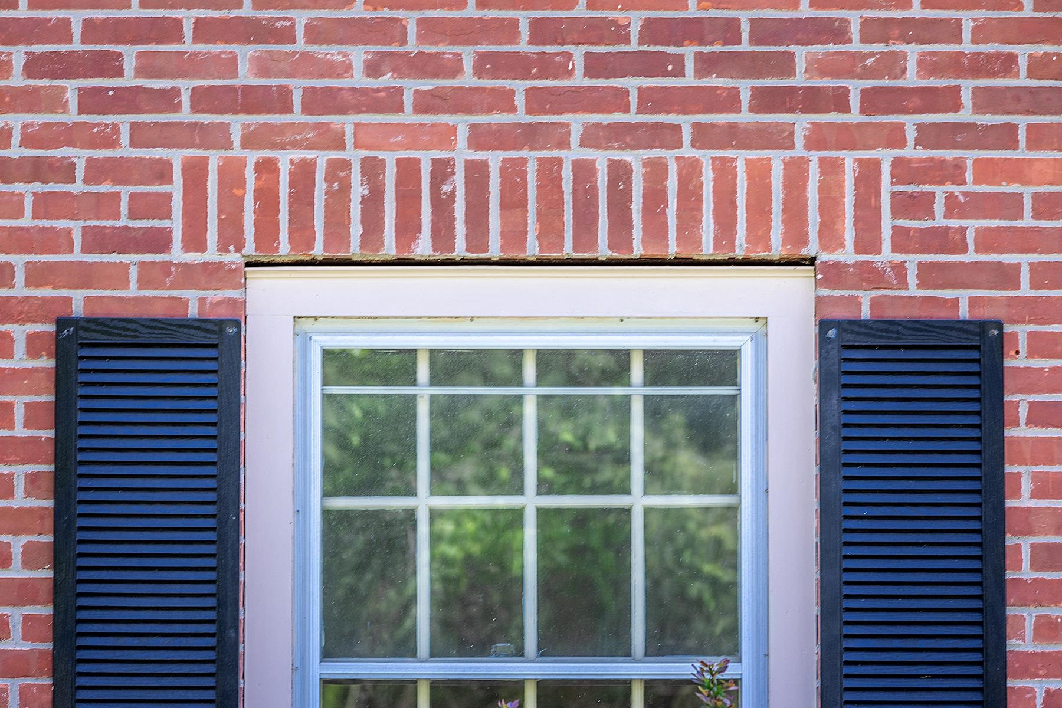
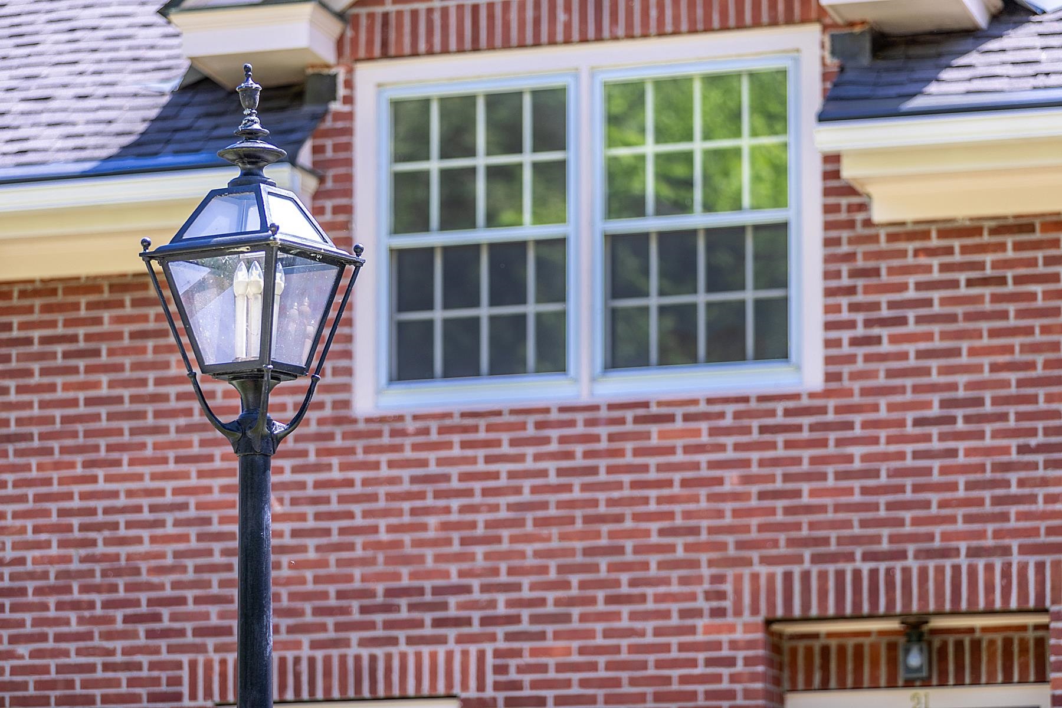
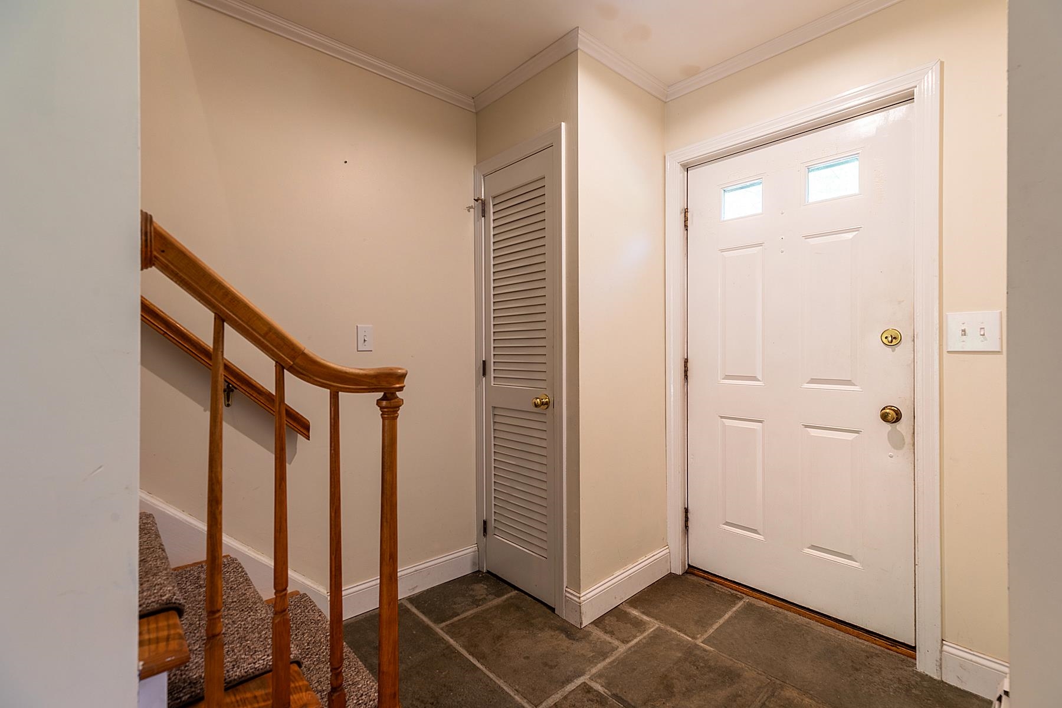
General Property Information
- Property Status:
- Active Under Contract
- Price:
- $379, 000
- Assessed:
- $0
- Assessed Year:
- County:
- VT-Windsor
- Acres:
- 15.00
- Property Type:
- Condo
- Year Built:
- 1982
- Agency/Brokerage:
- Carol Wood
Williamson Group Sothebys Intl. Realty - Bedrooms:
- 2
- Total Baths:
- 3
- Sq. Ft. (Total):
- 1728
- Tax Year:
- 2024
- Taxes:
- $4, 823
- Association Fees:
The location and setting of this spacious brick townhouse makes it one of the most desirable neighborhoods in Woodstock. The setting is private surrounded by woods and open , landscaped spaces. An easy drive to the Woodstock Green and walkable to the Middle and High Schools as well as the Union Arena. The eat in kitchen leads out to the deck that offers a private setting for outdoor living. The living room with hardwood floors and fireplace offers a delightful place to entertain. The 2 upstairs bedrooms with hardwood floors are spacious with an abundance of closets and light. The lower level has a large family room with a hookup for a woodstove and it leads to an outdoor garden space. There is a full bath on this level as well as the laundry room. Close to skiing, golf and all of the many amenities that the historic town of Woodstock offers. Empty and easy to show . Call for a viewing today !
Interior Features
- # Of Stories:
- 3
- Sq. Ft. (Total):
- 1728
- Sq. Ft. (Above Ground):
- 1152
- Sq. Ft. (Below Ground):
- 576
- Sq. Ft. Unfinished:
- 0
- Rooms:
- 5
- Bedrooms:
- 2
- Baths:
- 3
- Interior Desc:
- Appliances Included:
- Cooktop - Electric, Dishwasher, Dryer, Microwave, Washer
- Flooring:
- Carpet, Combination, Tile, Wood
- Heating Cooling Fuel:
- Oil
- Water Heater:
- Basement Desc:
- Climate Controlled, Daylight, Finished, Full, Insulated, Stairs - Interior, Walkout, Interior Access, Exterior Access, Stairs - Basement
Exterior Features
- Style of Residence:
- Townhouse
- House Color:
- Brick
- Time Share:
- No
- Resort:
- Exterior Desc:
- Exterior Details:
- Balcony, Deck
- Amenities/Services:
- Land Desc.:
- Condo Development, Country Setting, Landscaped, Wooded
- Suitable Land Usage:
- Roof Desc.:
- Shingle - Asphalt
- Driveway Desc.:
- Gravel
- Foundation Desc.:
- Poured Concrete
- Sewer Desc.:
- Public Sewer On-Site
- Garage/Parking:
- No
- Garage Spaces:
- 0
- Road Frontage:
- 300
Other Information
- List Date:
- 2024-05-24
- Last Updated:
- 2024-07-17 17:12:27


