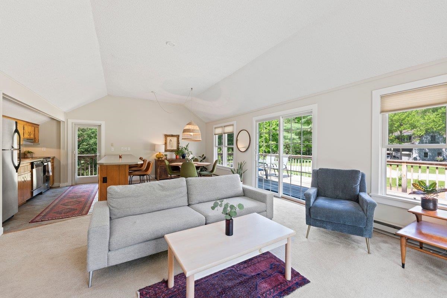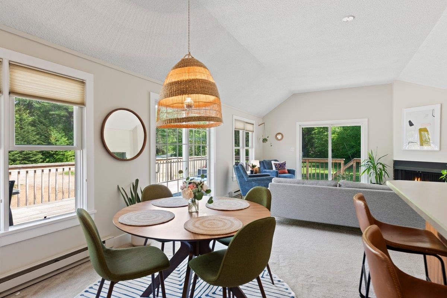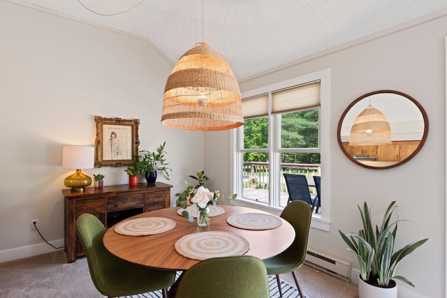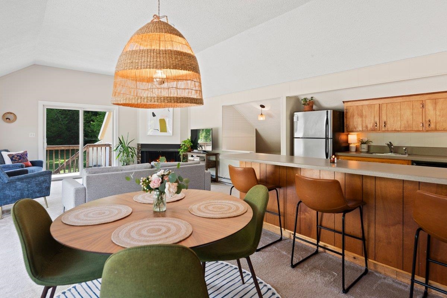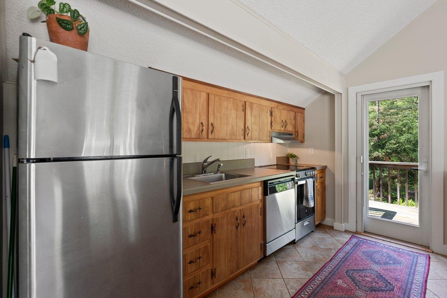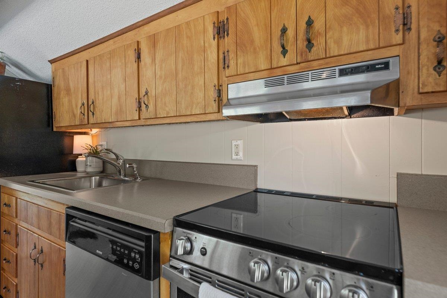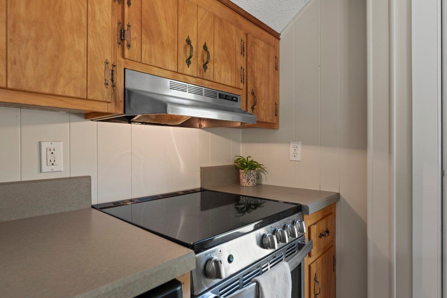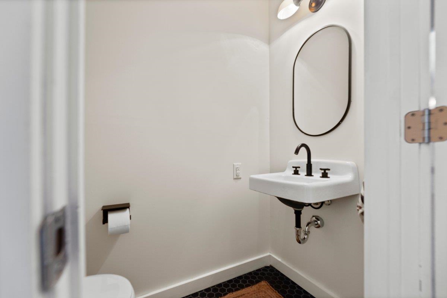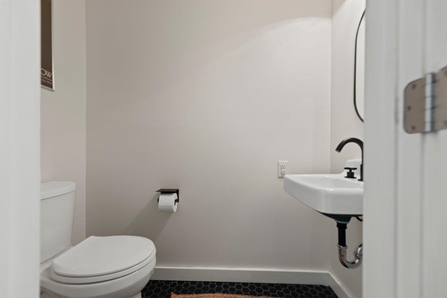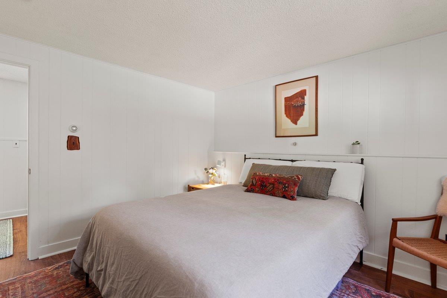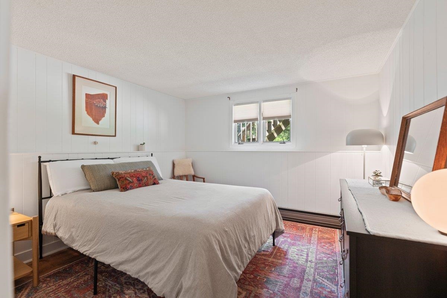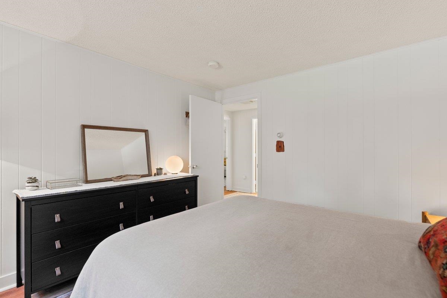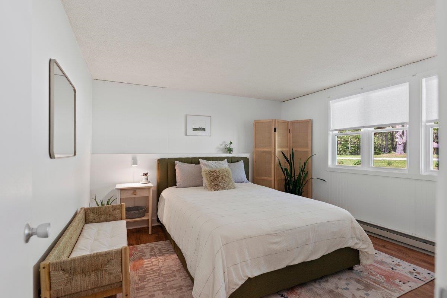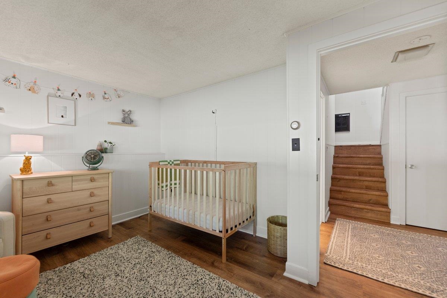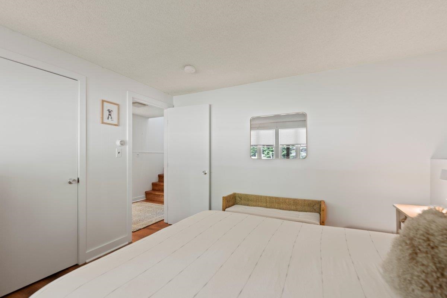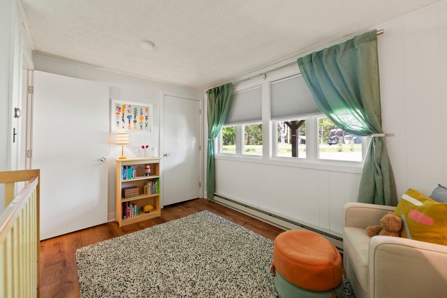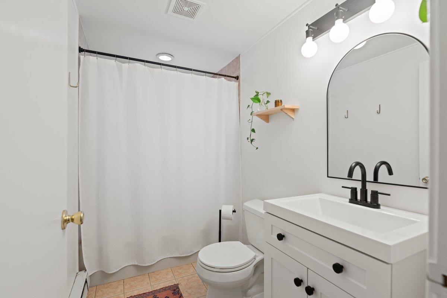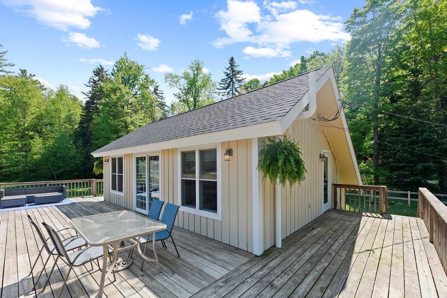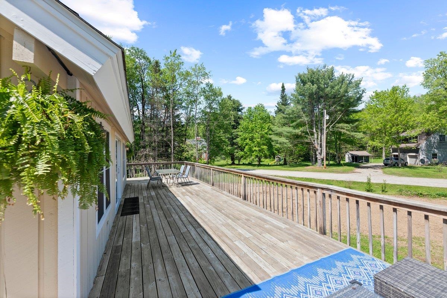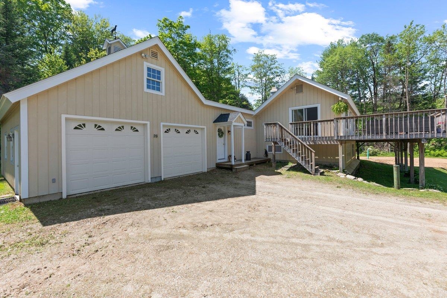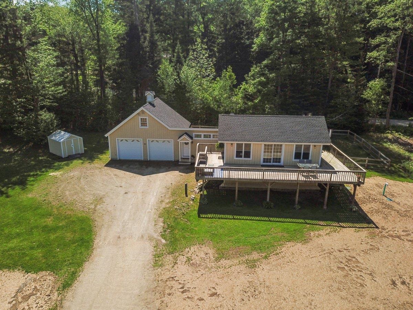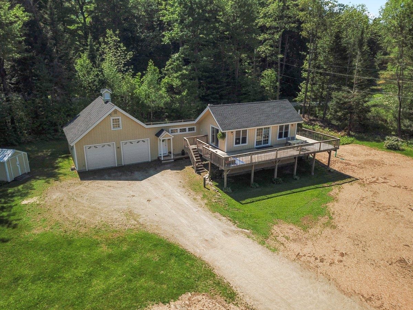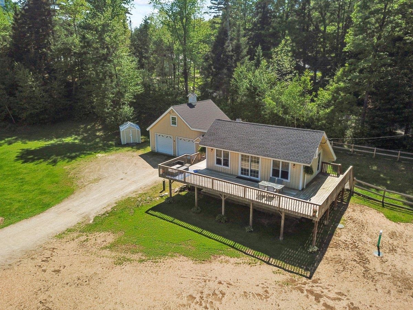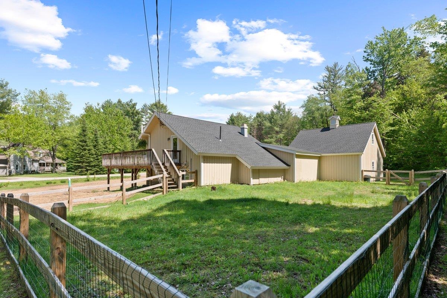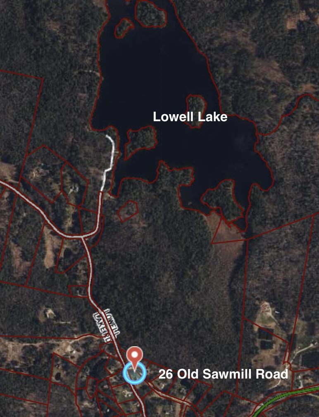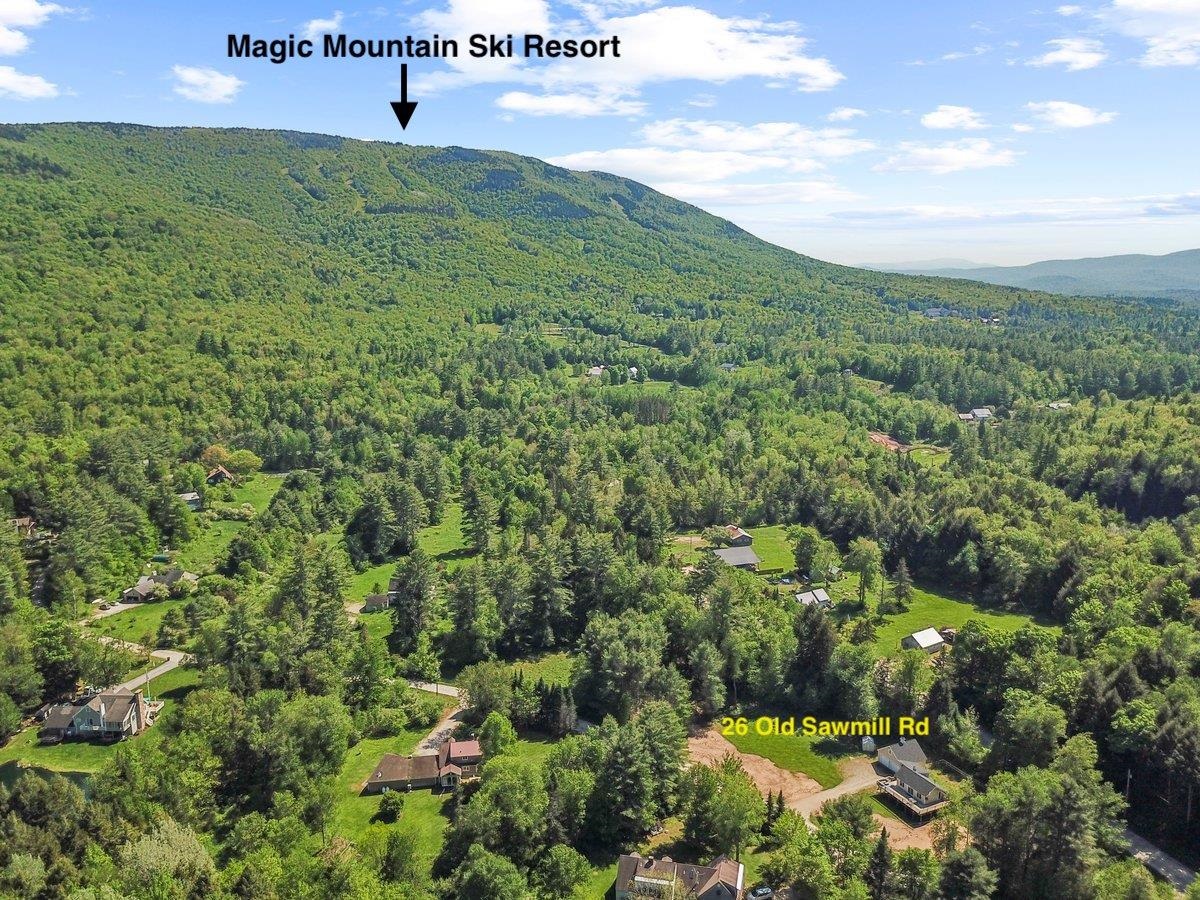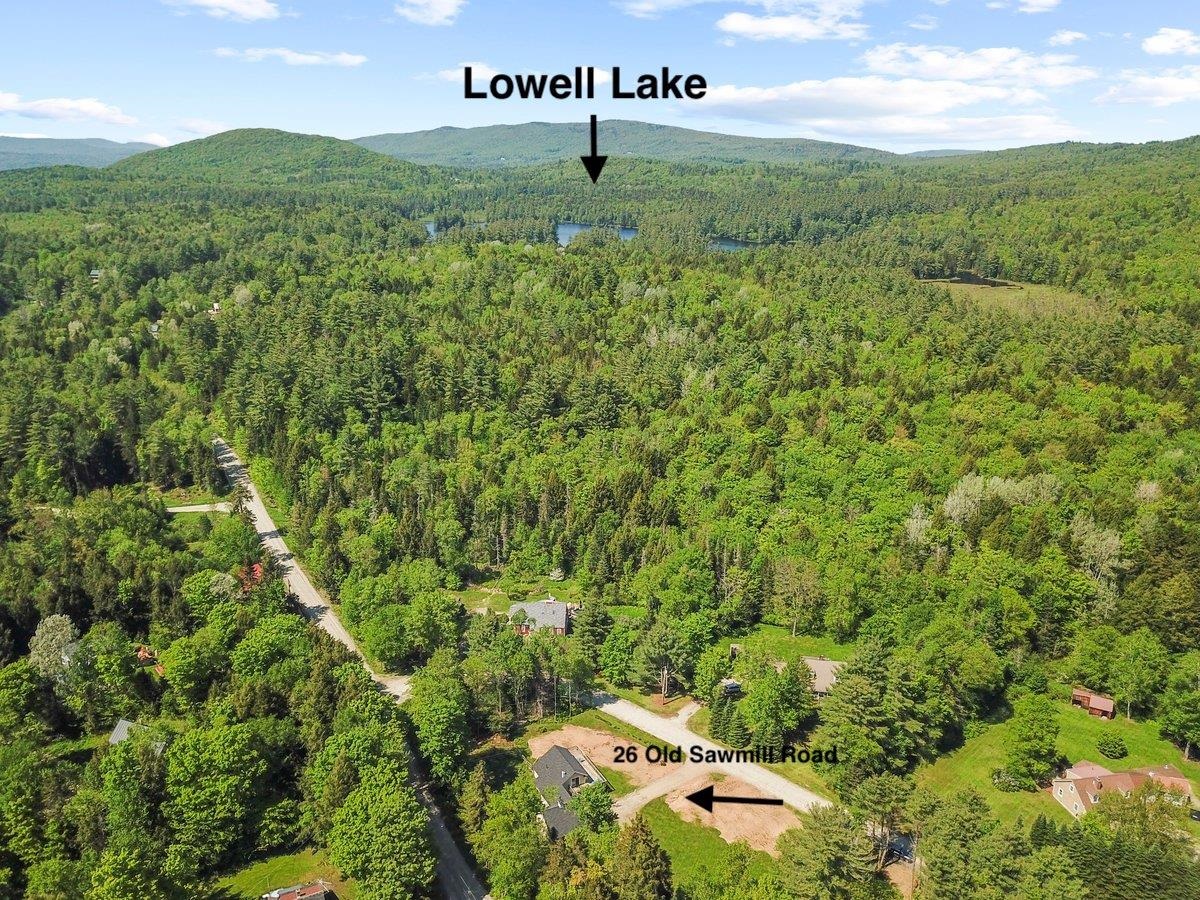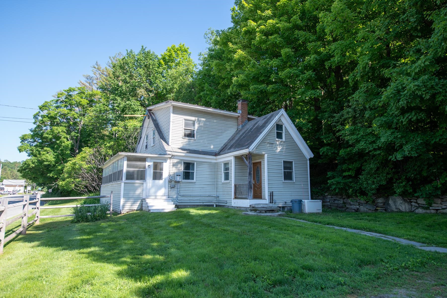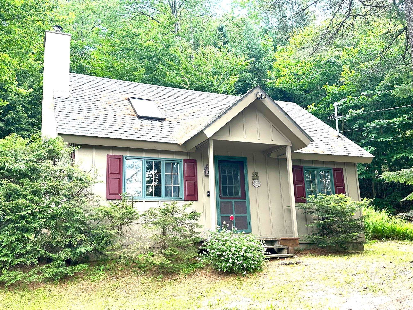1 of 35
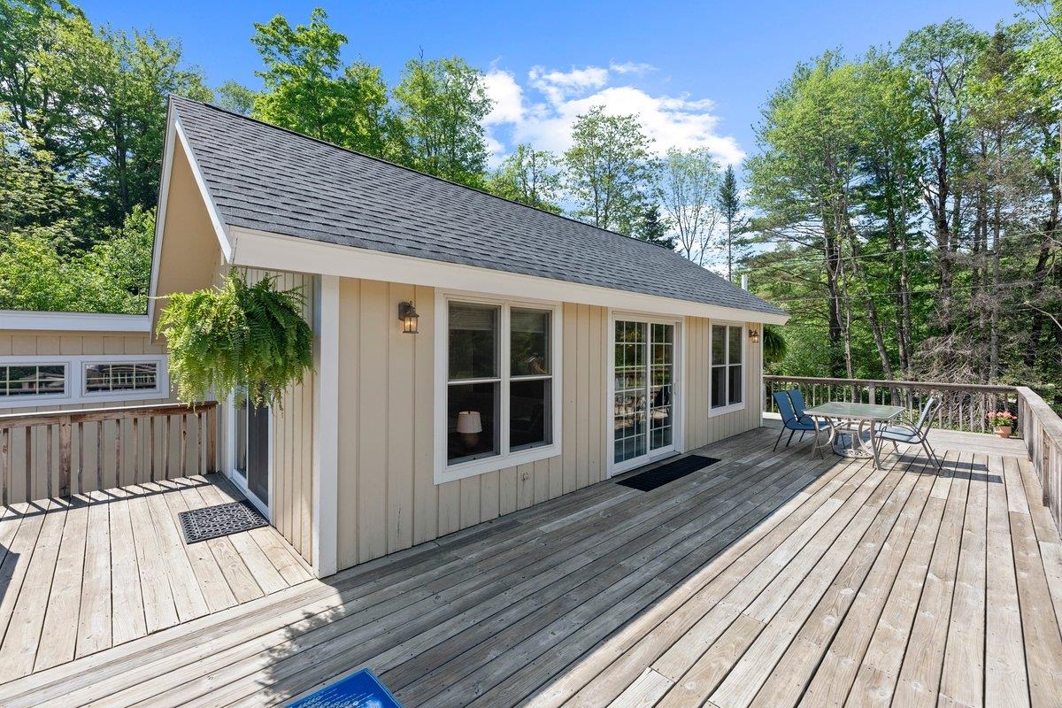

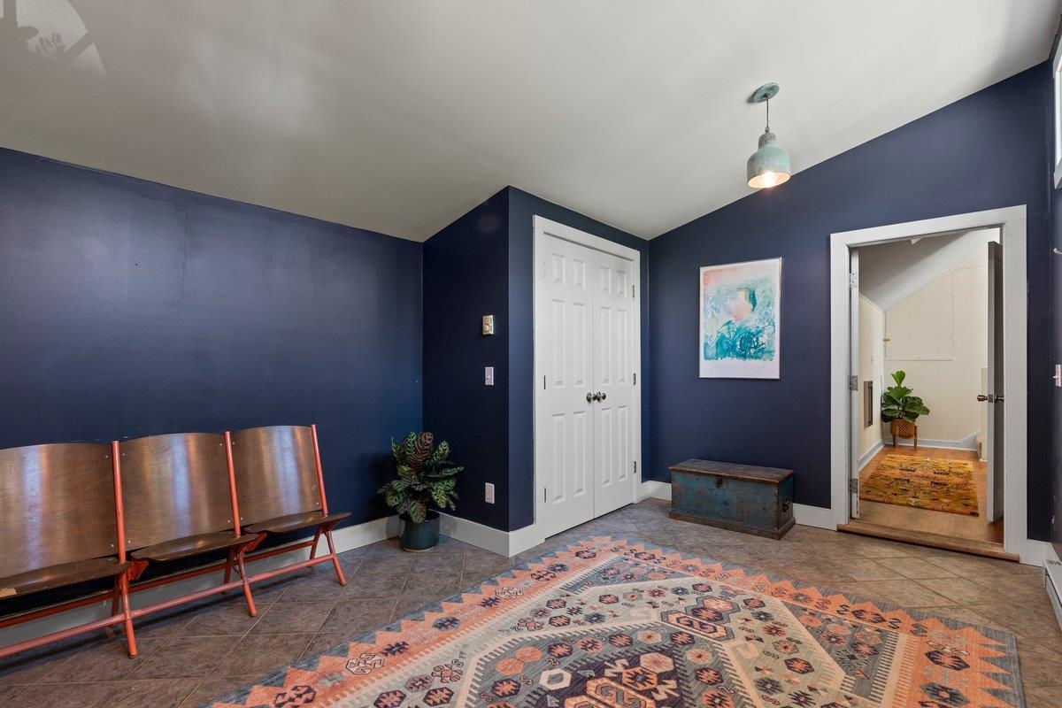
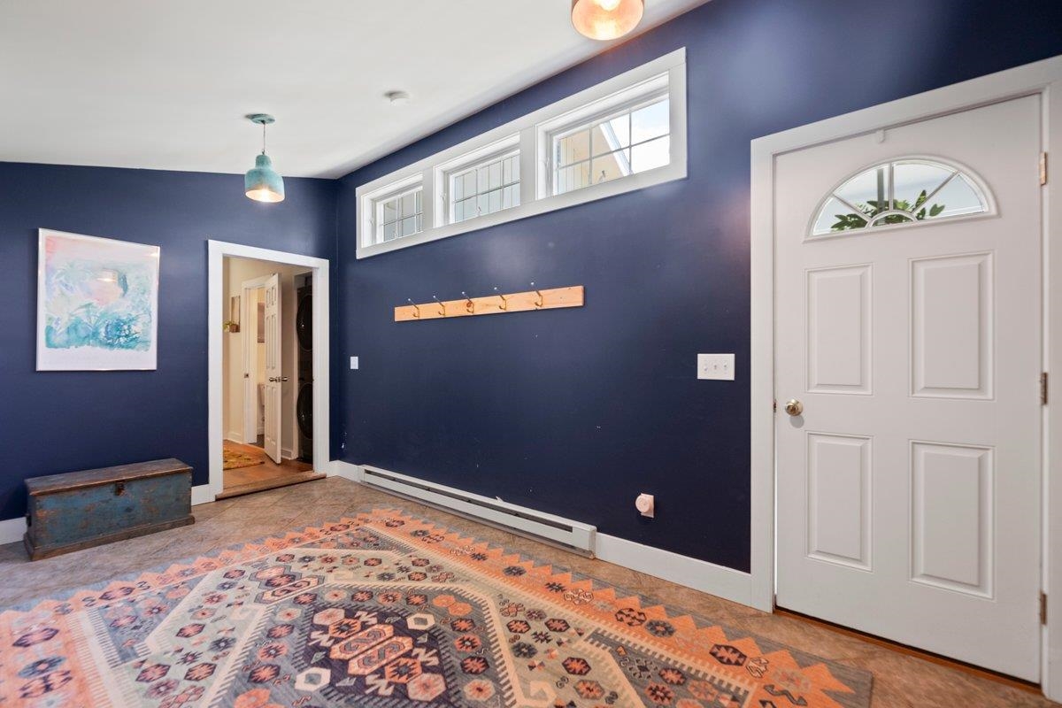
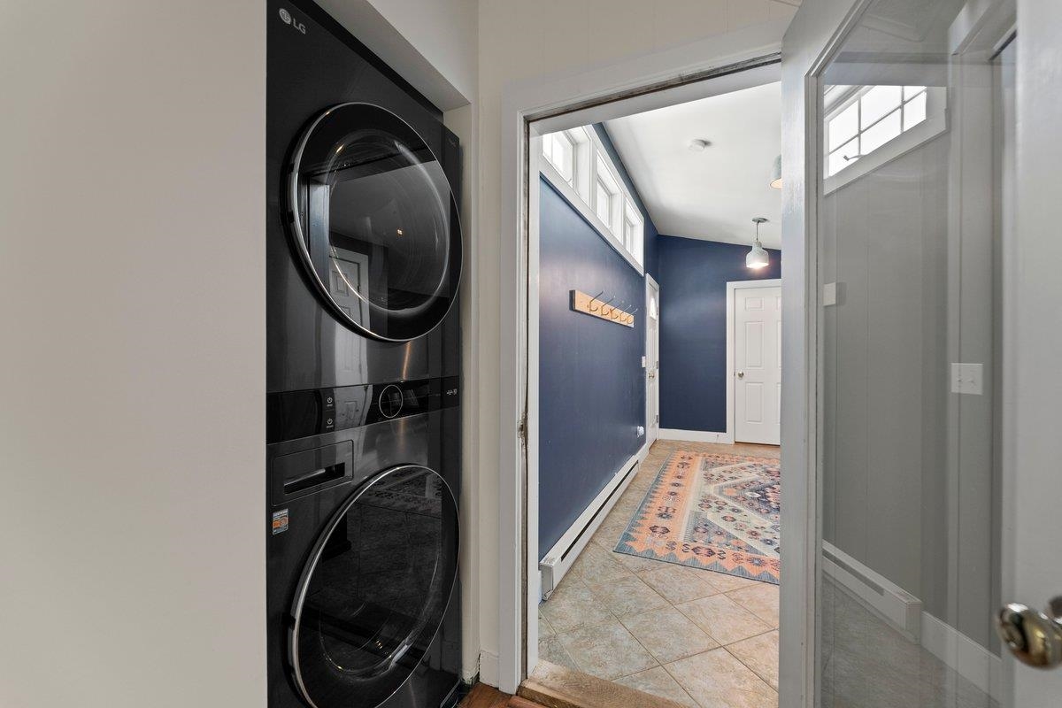
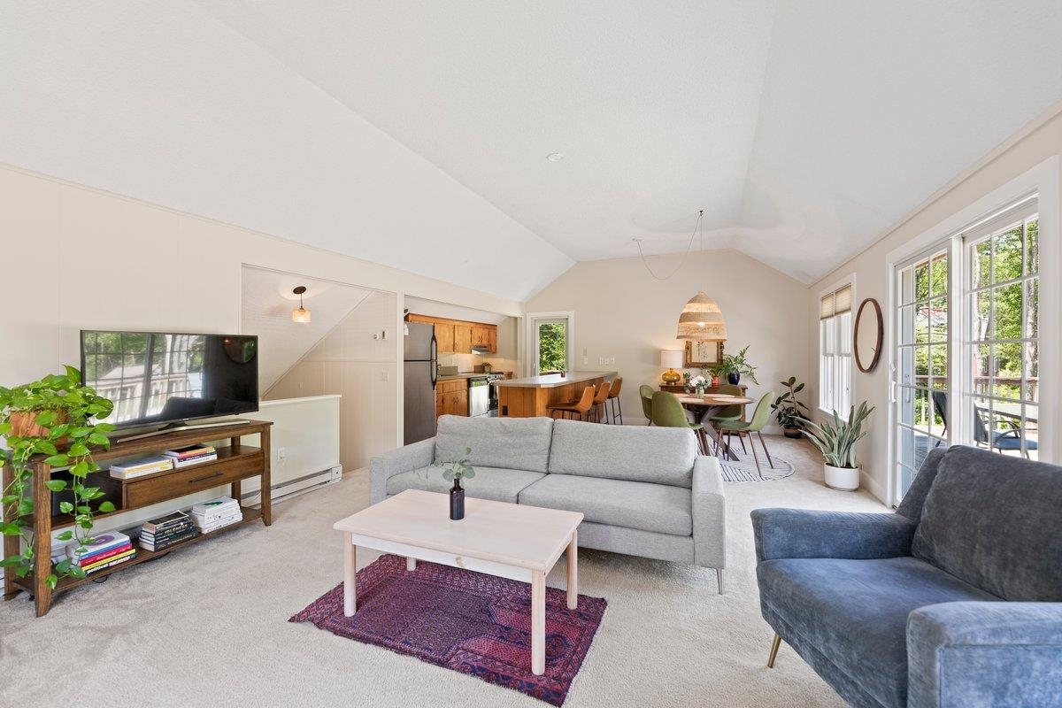
General Property Information
- Property Status:
- Active Under Contract
- Price:
- $389, 000
- Assessed:
- $0
- Assessed Year:
- County:
- VT-Windham
- Acres:
- 1.50
- Property Type:
- Single Family
- Year Built:
- 1972
- Agency/Brokerage:
- Rachel Febbie
EXP Realty - Bedrooms:
- 3
- Total Baths:
- 2
- Sq. Ft. (Total):
- 1516
- Tax Year:
- 2023
- Taxes:
- $3, 630
- Association Fees:
Walking distances to the beautiful Lowell Lake, and just a short drive to Magic Mountain, this property's location offers so much of Vermont life with swimming, fishing, kayaking, hiking, snowshoeing, skiing, and Vast snowmobile trails ALL nearby. If the location of this 3 bedroom, 2 bathroom split level chalet does not grab your attention then maybe all the attributes of the home will. The exterior offers a Nov. 2023 septic system (noted: freshly seeded lawn), 2021 new roof, 2023 new electrical panel, an expansive deck for grilling and relaxing, attached 2 bay garage with an upstairs for massive storage (OR potential to do more with the space), and a large, level yard including a well-built fenced area for dogs and young children. The interior of the home welcomes you with a large mudroom for all sorts of storage from boots and shoes to skis and poles.The top of the split level home opens up to an open concept kitchen, dining room, and living room area that is booming with natural light, yet can be dialed back to provide a cozy Vermont feel around the fireplace.The bottom of the split-level you all find 3 bedrooms and a full bathroom.There are many modern updates throughout the home including new bathroom fixtures, modern lighting fixtures, fresh paint, new washer and dryer, and a UV filtration and water soften system.The love and attention the owners have put into the home as well as the location will not disappoint!See you at the OPEN HOUSE, Sunday, May 26th from 9:30 to 12pm
Interior Features
- # Of Stories:
- 2
- Sq. Ft. (Total):
- 1516
- Sq. Ft. (Above Ground):
- 844
- Sq. Ft. (Below Ground):
- 672
- Sq. Ft. Unfinished:
- 0
- Rooms:
- 7
- Bedrooms:
- 3
- Baths:
- 2
- Interior Desc:
- Dining Area, Fireplace - Wood, Kitchen Island, Kitchen/Dining, Kitchen/Living, Natural Light, Laundry - 1st Floor
- Appliances Included:
- Cooktop - Electric, Dishwasher, Dryer, Range - Electric, Refrigerator, Washer, Water Heater - Electric
- Flooring:
- Carpet, Tile, Vinyl
- Heating Cooling Fuel:
- Electric, Wood
- Water Heater:
- Basement Desc:
- Finished, Walkout
Exterior Features
- Style of Residence:
- Chalet
- House Color:
- Cream
- Time Share:
- No
- Resort:
- Exterior Desc:
- Exterior Details:
- Deck, Fence - Dog, Shed
- Amenities/Services:
- Land Desc.:
- Corner, Country Setting, Level, Trail/Near Trail
- Suitable Land Usage:
- Roof Desc.:
- Shingle - Asphalt
- Driveway Desc.:
- Gravel
- Foundation Desc.:
- Concrete
- Sewer Desc.:
- 1000 Gallon, Leach Field - Mound
- Garage/Parking:
- Yes
- Garage Spaces:
- 2
- Road Frontage:
- 897
Other Information
- List Date:
- 2024-05-24
- Last Updated:
- 2024-05-30 19:56:14



