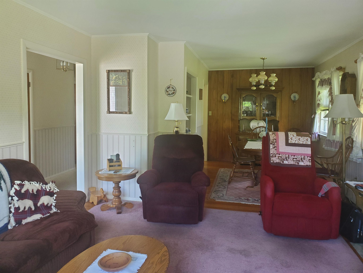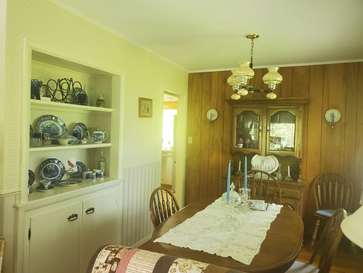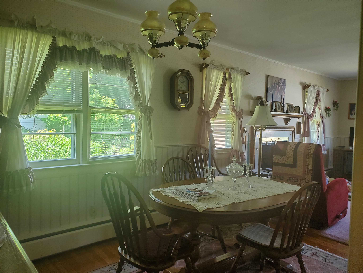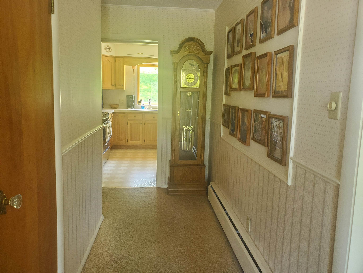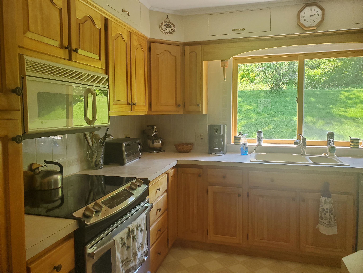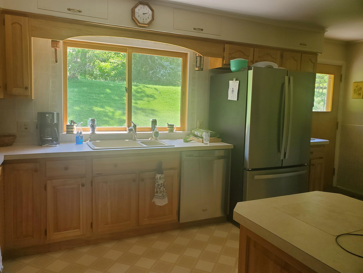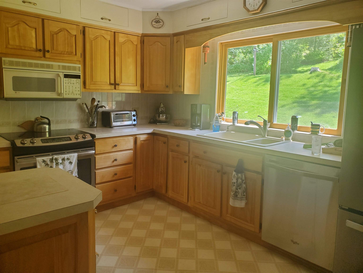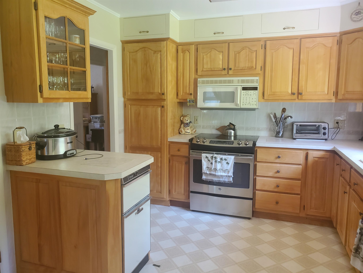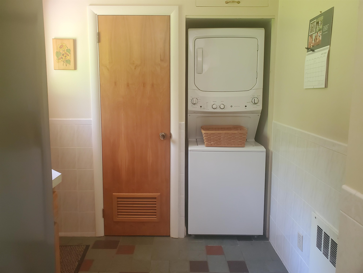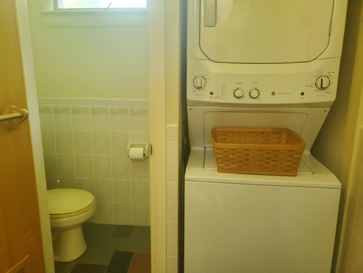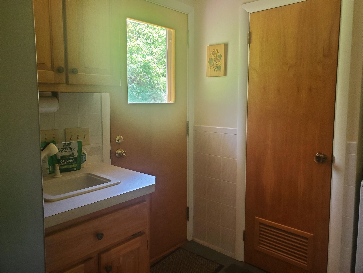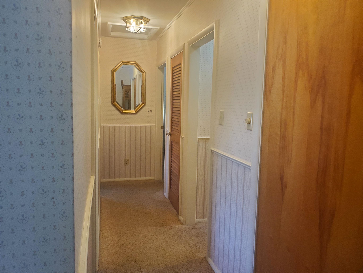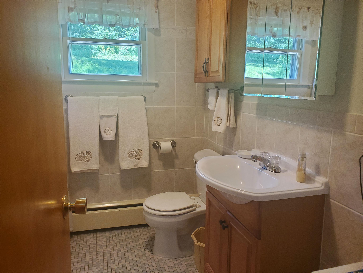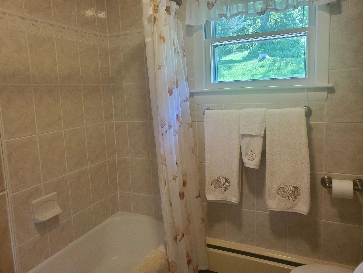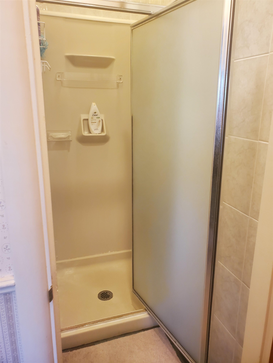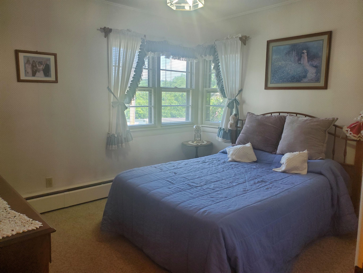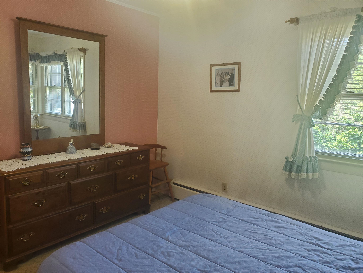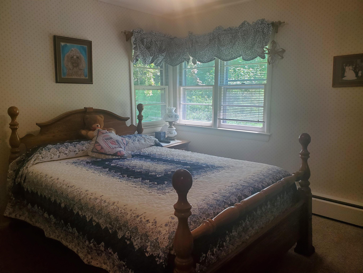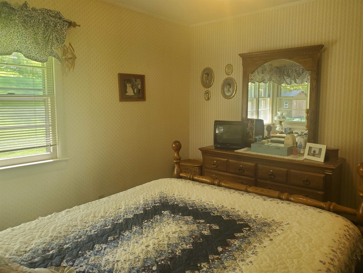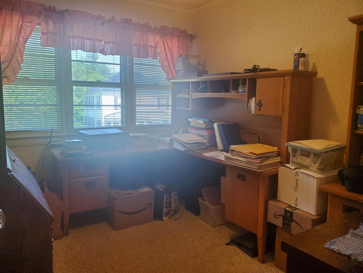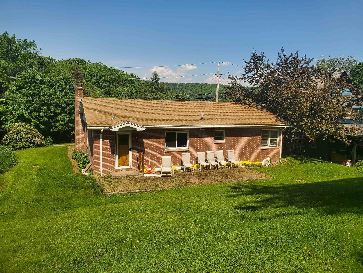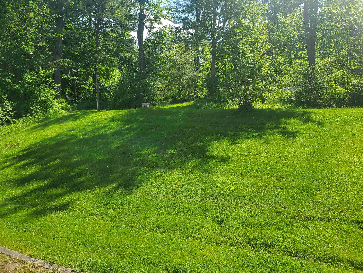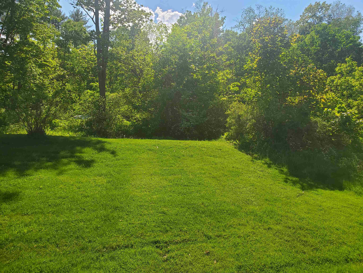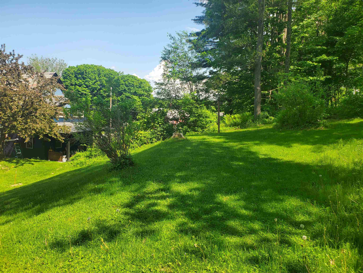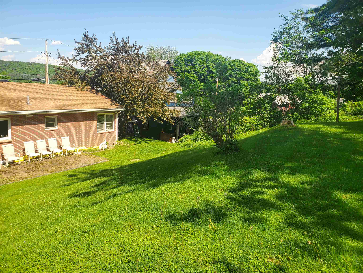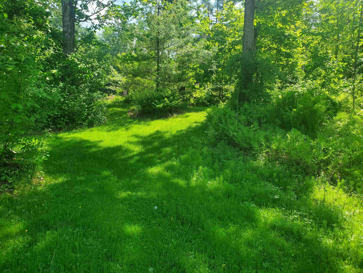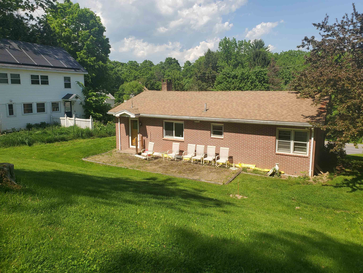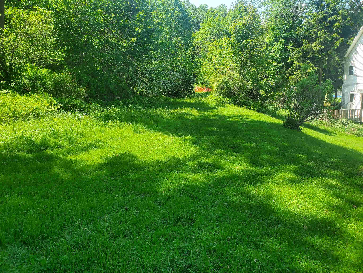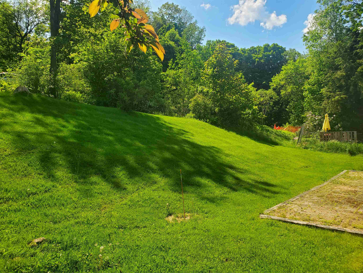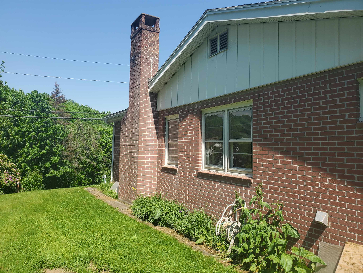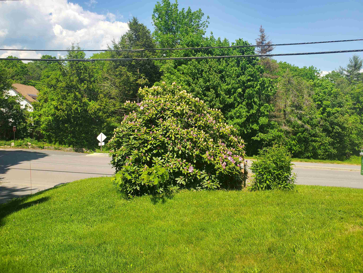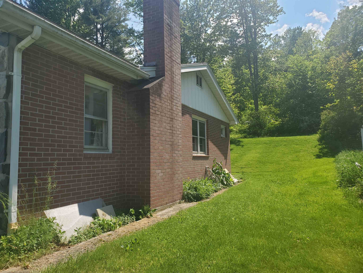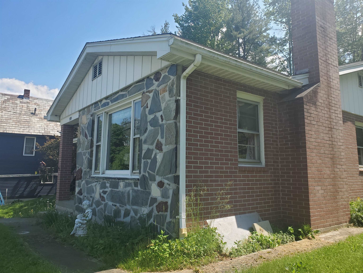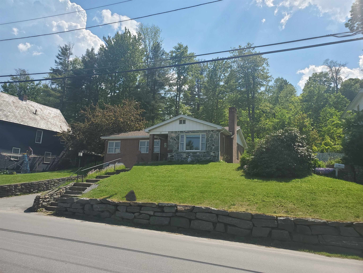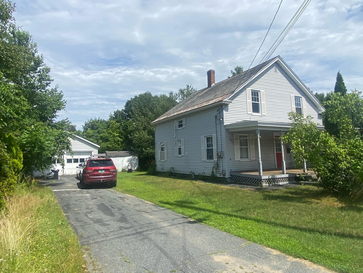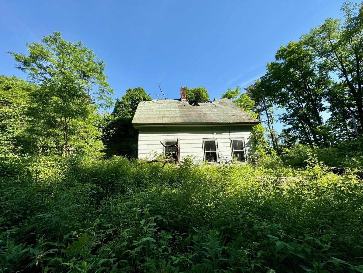1 of 40
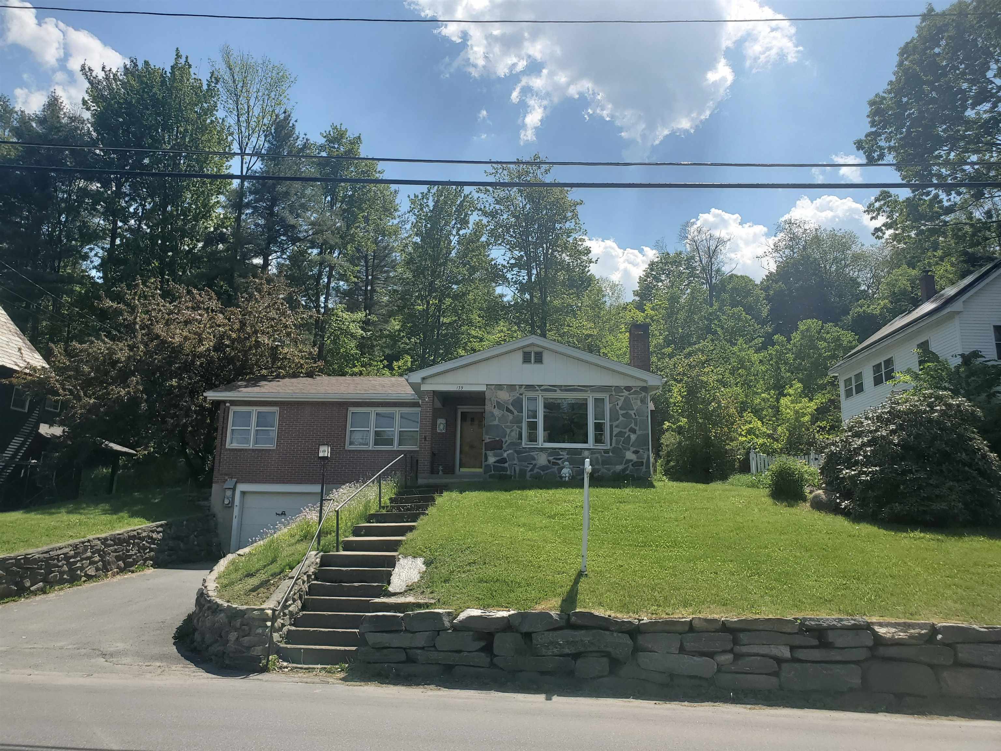

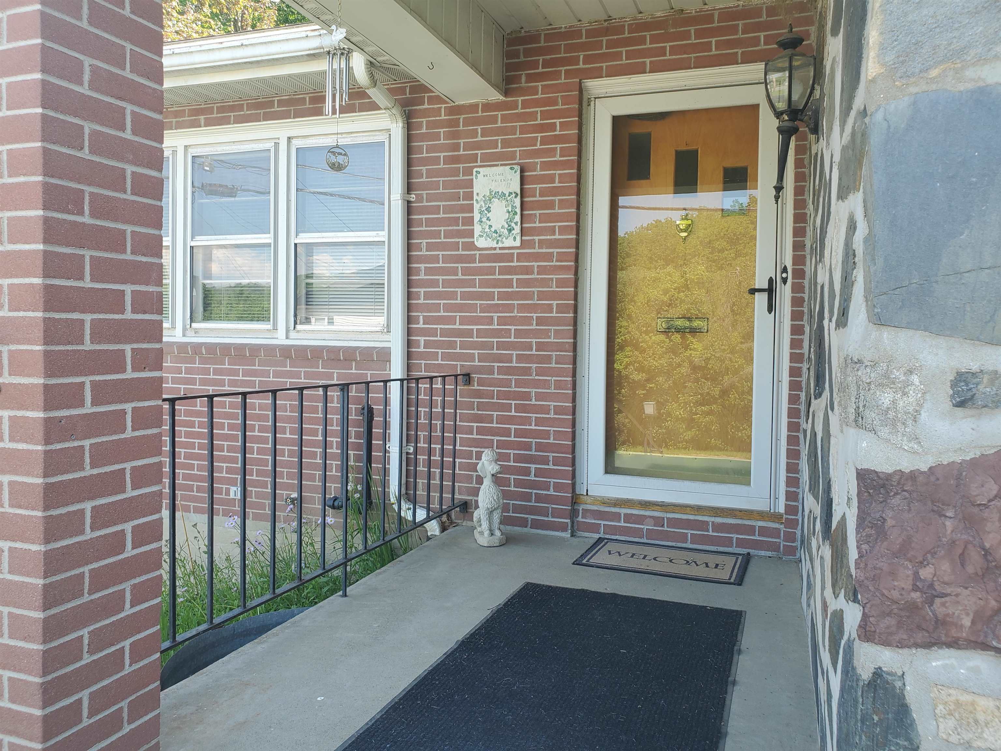
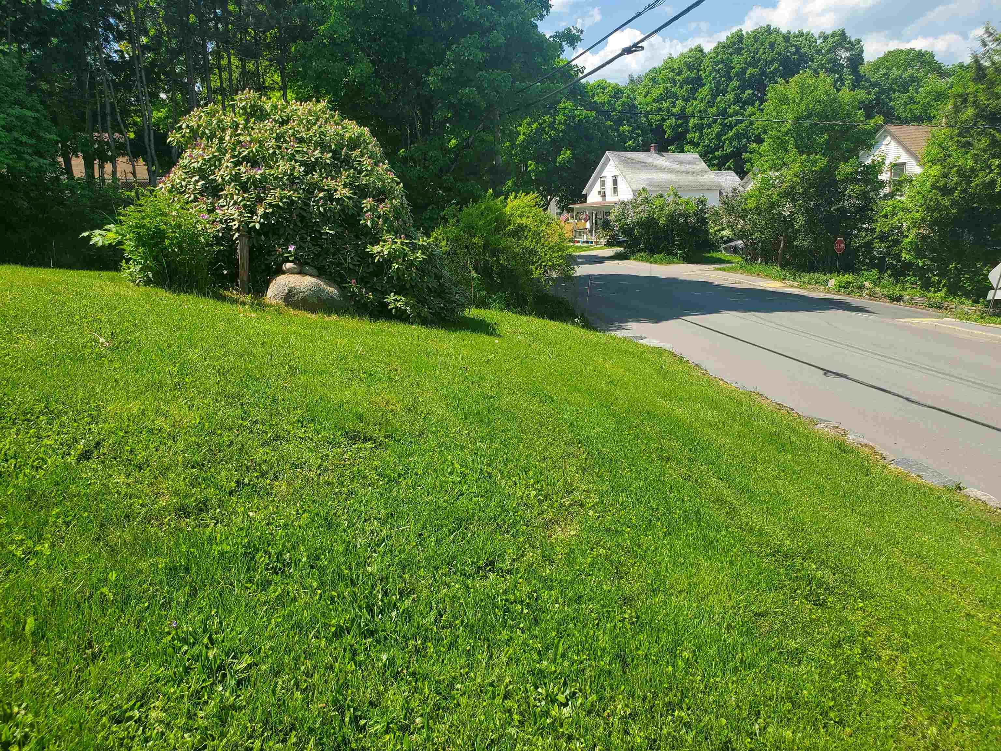
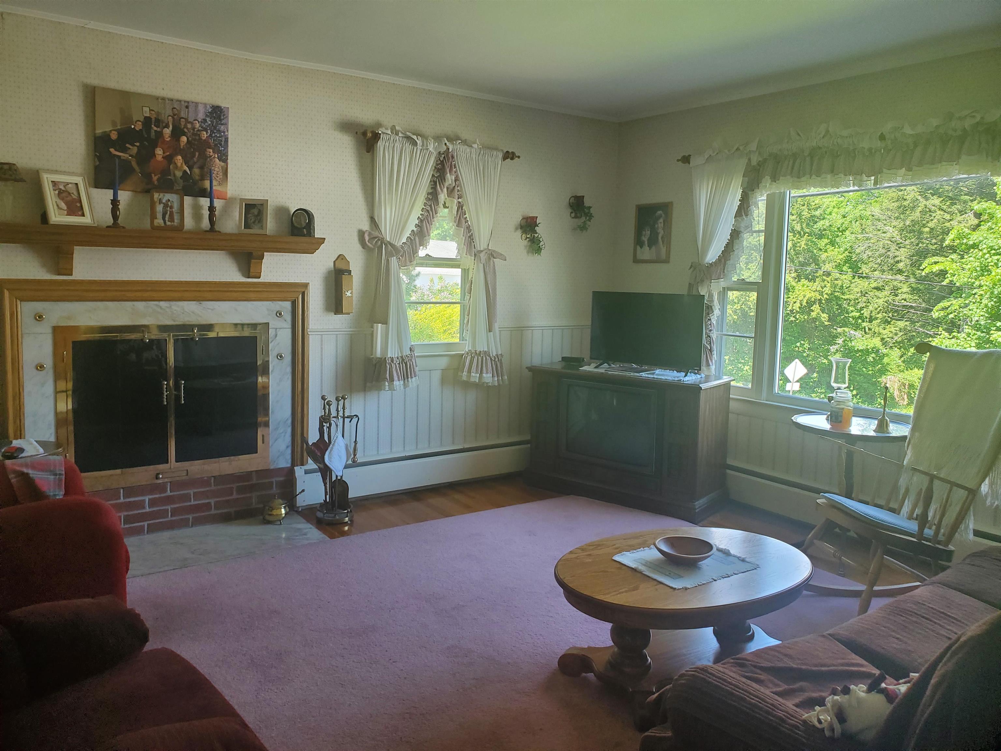
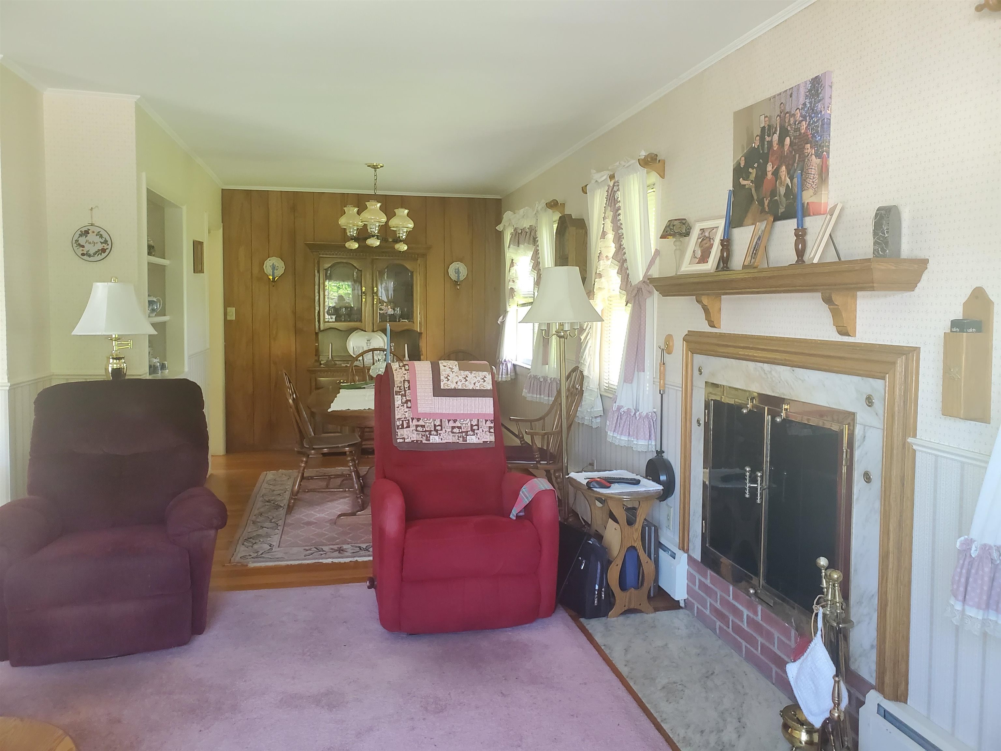
General Property Information
- Property Status:
- Active
- Price:
- $269, 000
- Assessed:
- $0
- Assessed Year:
- County:
- VT-Windsor
- Acres:
- 0.80
- Property Type:
- Single Family
- Year Built:
- 1955
- Agency/Brokerage:
- Kimberly Matson
BHG Masiello Keene - Bedrooms:
- 3
- Total Baths:
- 2
- Sq. Ft. (Total):
- 1253
- Tax Year:
- 2024
- Taxes:
- $5, 408
- Association Fees:
This 1955 home has ZERO deferred maintenance and is ready for you to move right in. The front face of the home is Brick & Stone.The stones were gathered from every County in the State of Vermont. This is just one of the many Unique Features this home has to offer. Walk in the front door, the living room is to the right and has a brick fireplace. There is a great kitchen with lots of cabinets and space saving areas. The formal dining area is directly off the kitchen. There are 3 bedrooms , full bathroom with bathtub also a stand up shower. Washer & Dryer on the 1st floor. The basement has a large root cellar & lots of storage space This home has a car wash in the garage.... This is a MUST SEE and will Sell fast. Showings begin Sat June 1st with Open house 1-3pm.
Interior Features
- # Of Stories:
- 1.5
- Sq. Ft. (Total):
- 1253
- Sq. Ft. (Above Ground):
- 1253
- Sq. Ft. (Below Ground):
- 0
- Sq. Ft. Unfinished:
- 1547
- Rooms:
- 6
- Bedrooms:
- 3
- Baths:
- 2
- Interior Desc:
- Attic - Hatch/Skuttle, Dining Area, Fireplace - Wood, Kitchen Island, Natural Light, Natural Woodwork, Storage - Indoor, Laundry - 1st Floor
- Appliances Included:
- Dishwasher, Dryer, Microwave, Refrigerator, Washer, Stove - Electric, Water Heater - Off Boiler
- Flooring:
- Carpet, Concrete, Hardwood
- Heating Cooling Fuel:
- Oil, Wood
- Water Heater:
- Basement Desc:
- Concrete Floor, Full, Stairs - Interior, Storage Space, Walkout
Exterior Features
- Style of Residence:
- Ranch
- House Color:
- Brick
- Time Share:
- No
- Resort:
- No
- Exterior Desc:
- Exterior Details:
- Garden Space, Natural Shade, Patio, Porch, Storage, Windows - Double Pane
- Amenities/Services:
- Land Desc.:
- City Lot, Landscaped, Sidewalks, Sloping, Street Lights, Wooded
- Suitable Land Usage:
- Residential
- Roof Desc.:
- Shingle - Architectural
- Driveway Desc.:
- Paved
- Foundation Desc.:
- Poured Concrete, Stone
- Sewer Desc.:
- Public
- Garage/Parking:
- Yes
- Garage Spaces:
- 1
- Road Frontage:
- 0
Other Information
- List Date:
- 2024-05-23
- Last Updated:
- 2024-07-09 15:57:27


