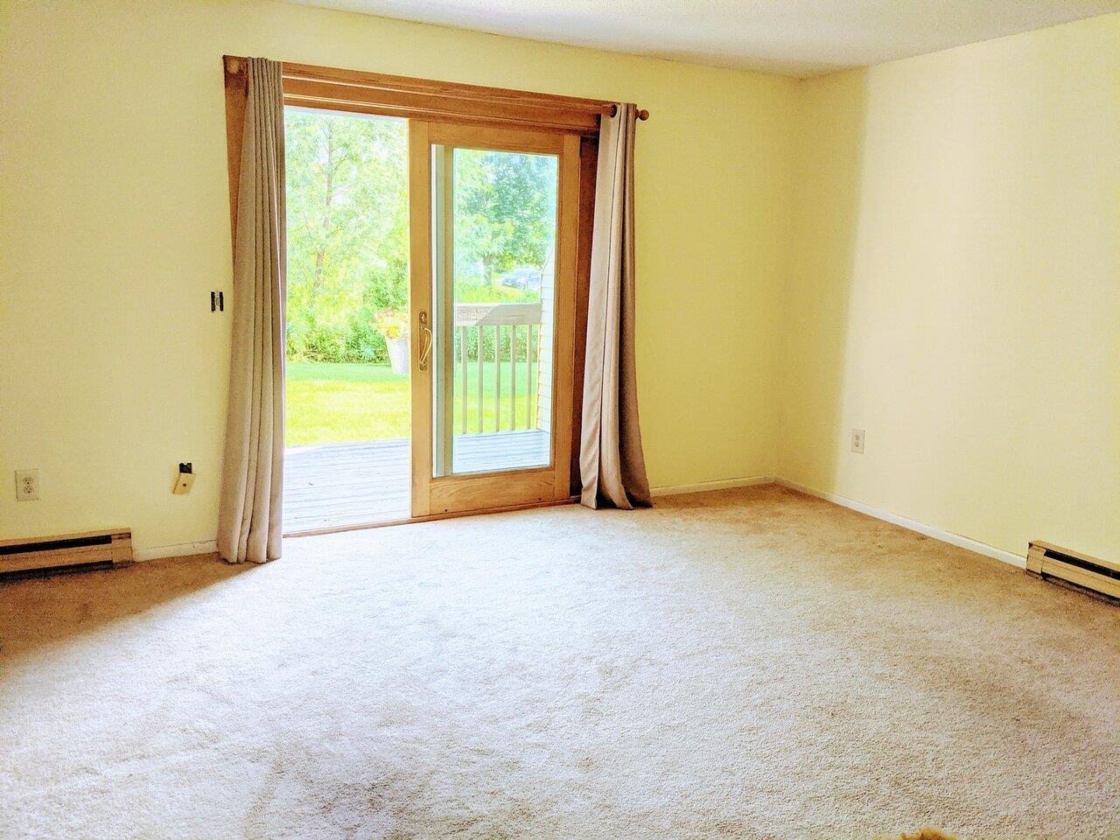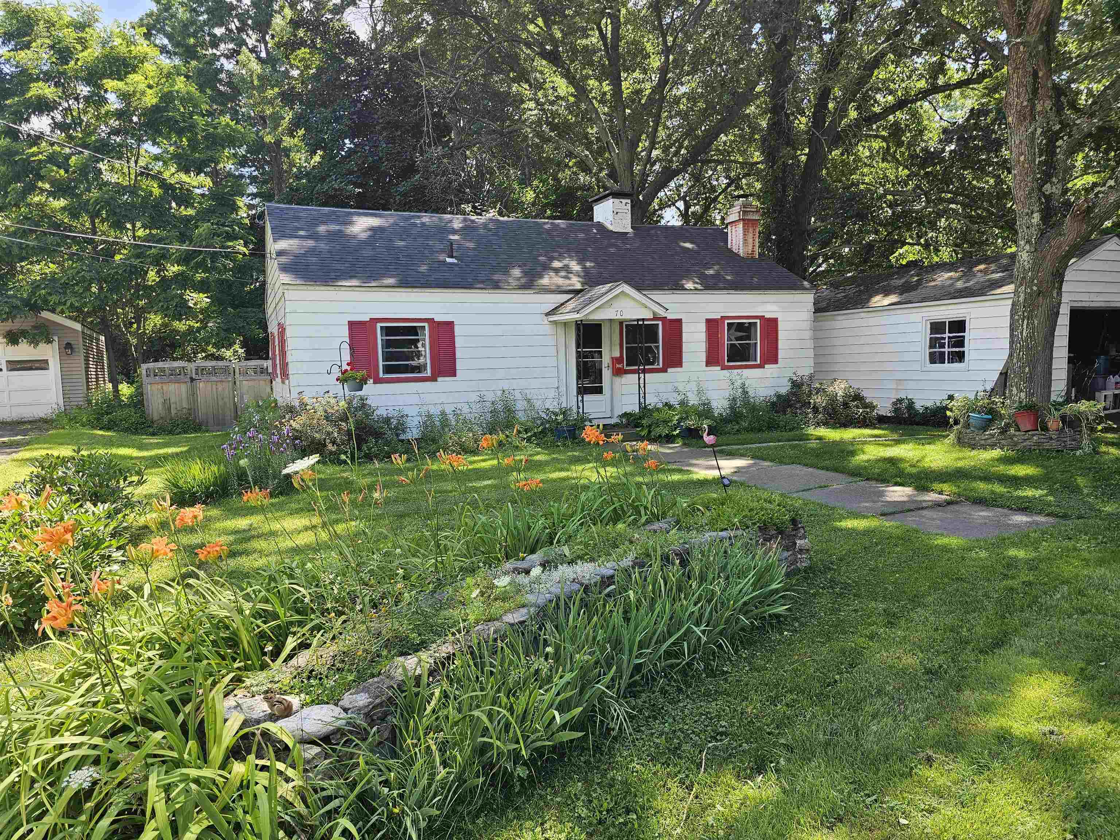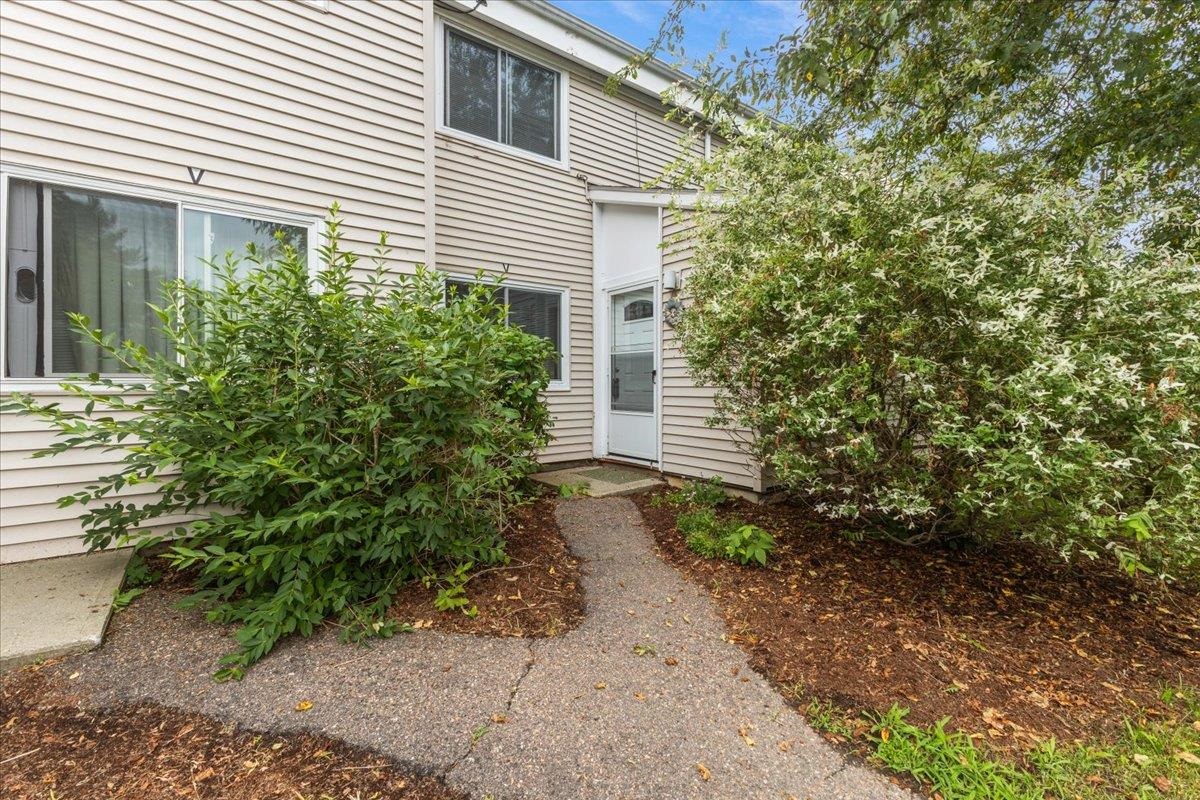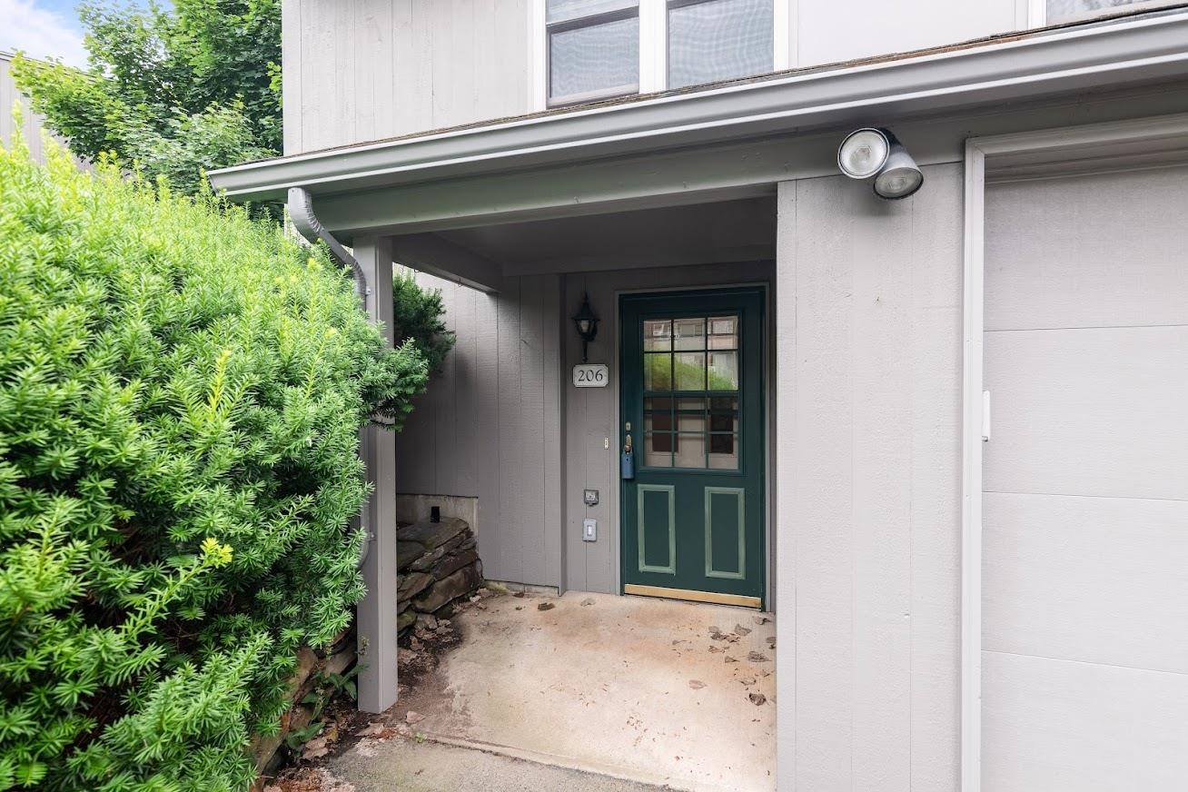1 of 25






General Property Information
- Property Status:
- Active
- Price:
- $339, 000
- Assessed:
- $0
- Assessed Year:
- County:
- VT-Chittenden
- Acres:
- 0.00
- Property Type:
- Condo
- Year Built:
- 1981
- Agency/Brokerage:
- Lipkin Audette Team
Coldwell Banker Hickok and Boardman - Bedrooms:
- 3
- Total Baths:
- 2
- Sq. Ft. (Total):
- 1240
- Tax Year:
- 2023
- Taxes:
- $4, 614
- Association Fees:
Discover comfort and convenience in this sunny 3-bedroom, 1.5-bath townhouse in the heart of South Burlington. The spacious living room features a south-facing slider that opens to a serene back deck and common yard, perfect for relaxing or entertaining. The main level includes a practical laundry closet. The large primary bedroom features two ample closets, plus you'll find plenty of other storage options throughout the unit. Enjoy the added benefits of a carport plus an additional assigned parking space. This welcoming condo community includes an association swimming pool and is ideally situated near the bike path. With its prime location, you're just minutes away from shopping, schools, parks, and have easy access to UVM, downtown Burlington, and I-89. This townhouse is the perfect blend of convenience and comfort, making it an ideal choice for your next home or investment property for tenants!
Interior Features
- # Of Stories:
- 2
- Sq. Ft. (Total):
- 1240
- Sq. Ft. (Above Ground):
- 1240
- Sq. Ft. (Below Ground):
- 0
- Sq. Ft. Unfinished:
- 0
- Rooms:
- 6
- Bedrooms:
- 3
- Baths:
- 2
- Interior Desc:
- Dining Area, Laundry - 1st Floor, Attic - Pulldown
- Appliances Included:
- Dishwasher, Dryer, Microwave, Range - Electric, Refrigerator, Washer
- Flooring:
- Carpet, Tile, Vinyl
- Heating Cooling Fuel:
- Electric, Gas - Natural
- Water Heater:
- Basement Desc:
Exterior Features
- Style of Residence:
- Townhouse
- House Color:
- Beige
- Time Share:
- No
- Resort:
- No
- Exterior Desc:
- Exterior Details:
- Deck
- Amenities/Services:
- Land Desc.:
- Condo Development, Trail/Near Trail, Walking Trails
- Suitable Land Usage:
- Roof Desc.:
- Shingle - Asphalt
- Driveway Desc.:
- Paved
- Foundation Desc.:
- Slab - Concrete
- Sewer Desc.:
- Public
- Garage/Parking:
- No
- Garage Spaces:
- 0
- Road Frontage:
- 0
Other Information
- List Date:
- 2024-05-24
- Last Updated:
- 2024-07-26 17:00:50


























