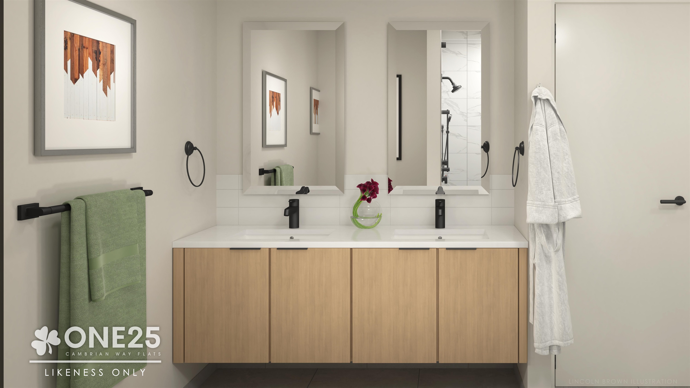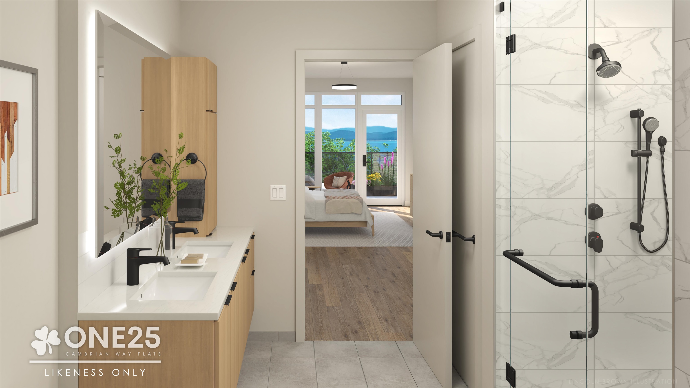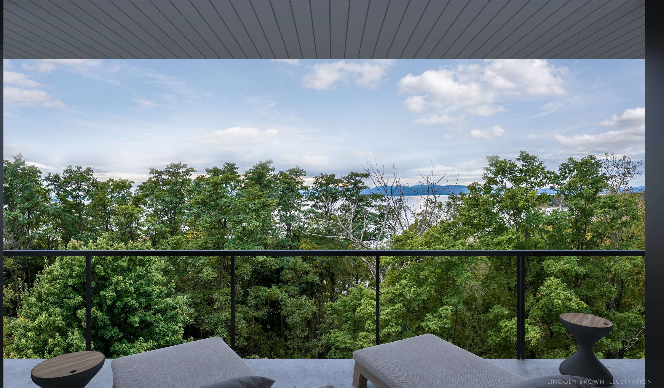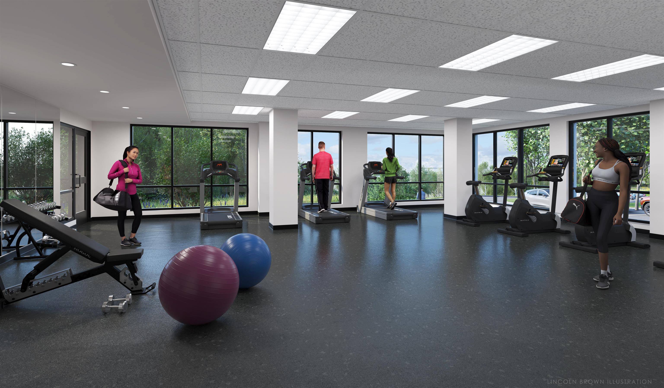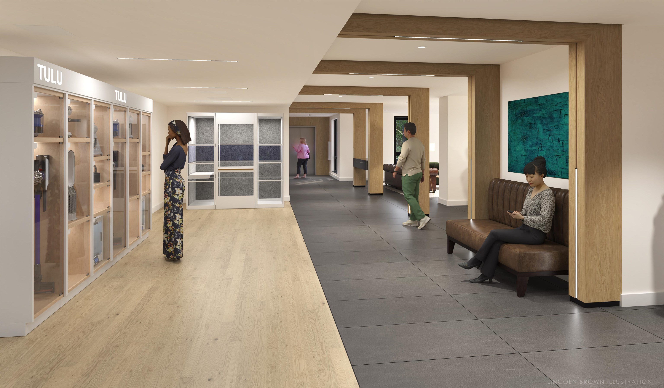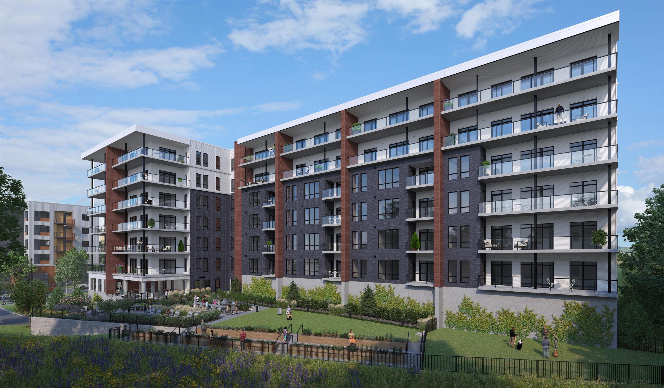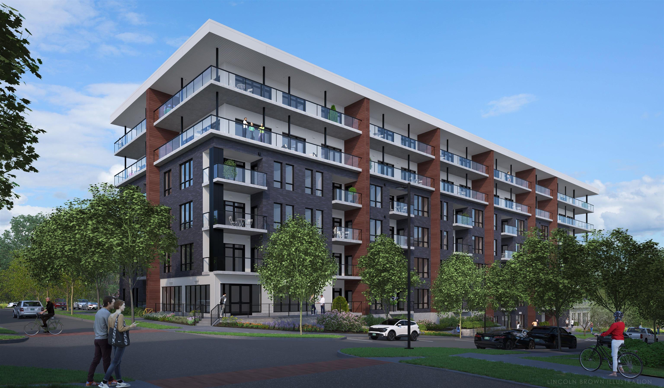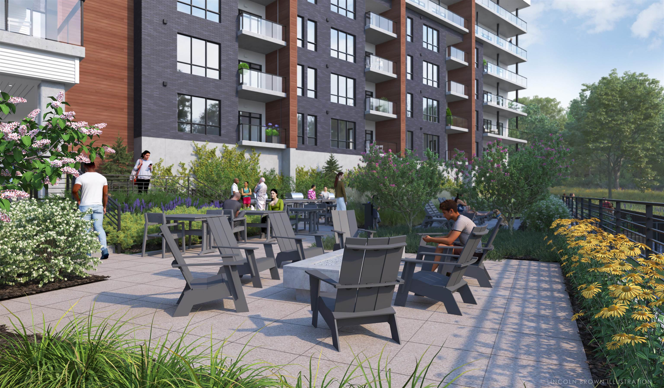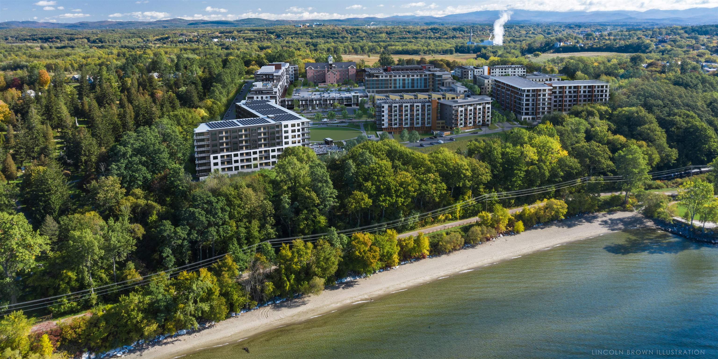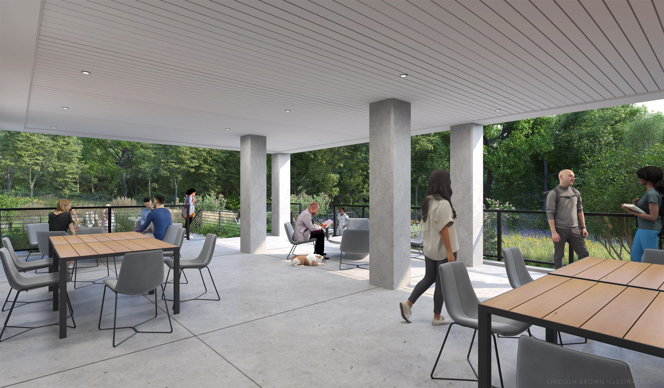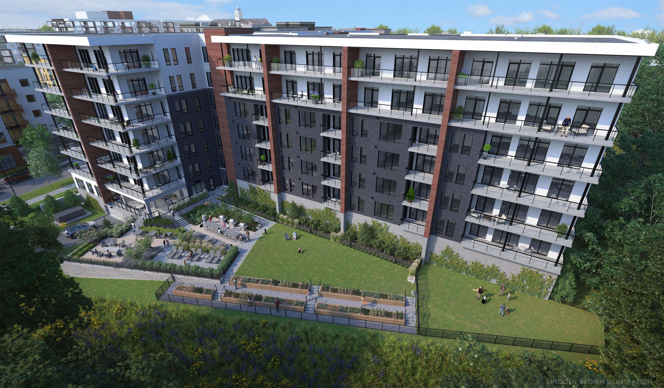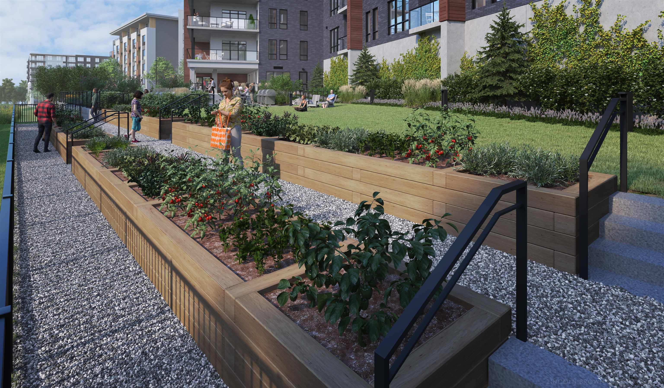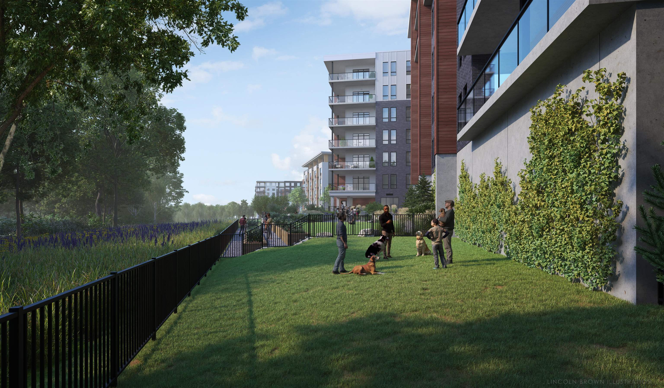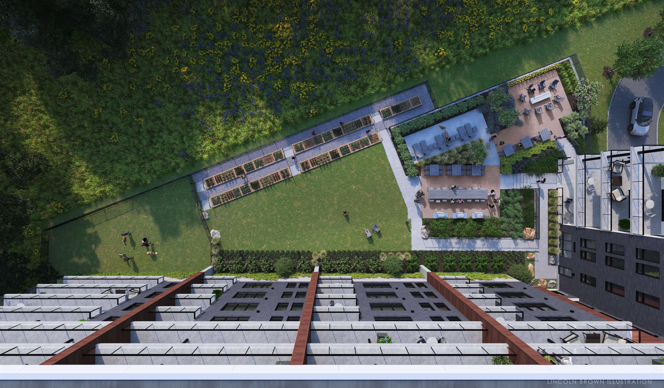1 of 22


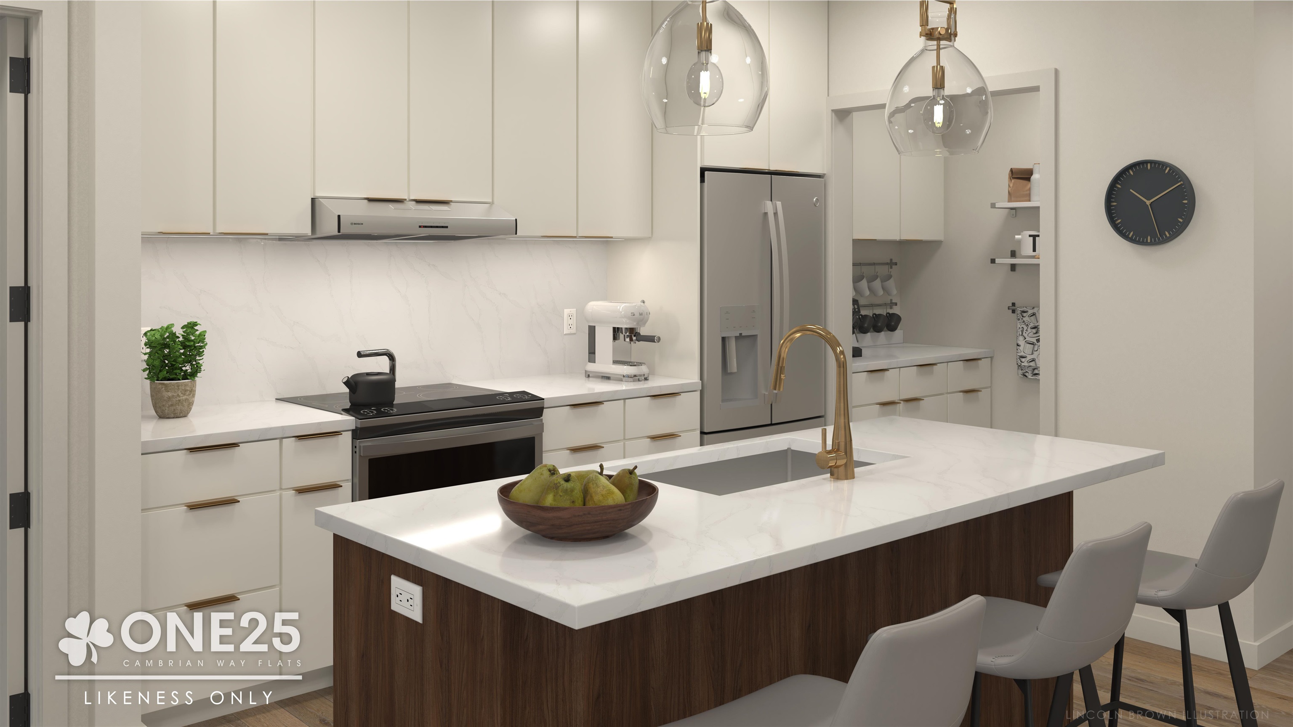
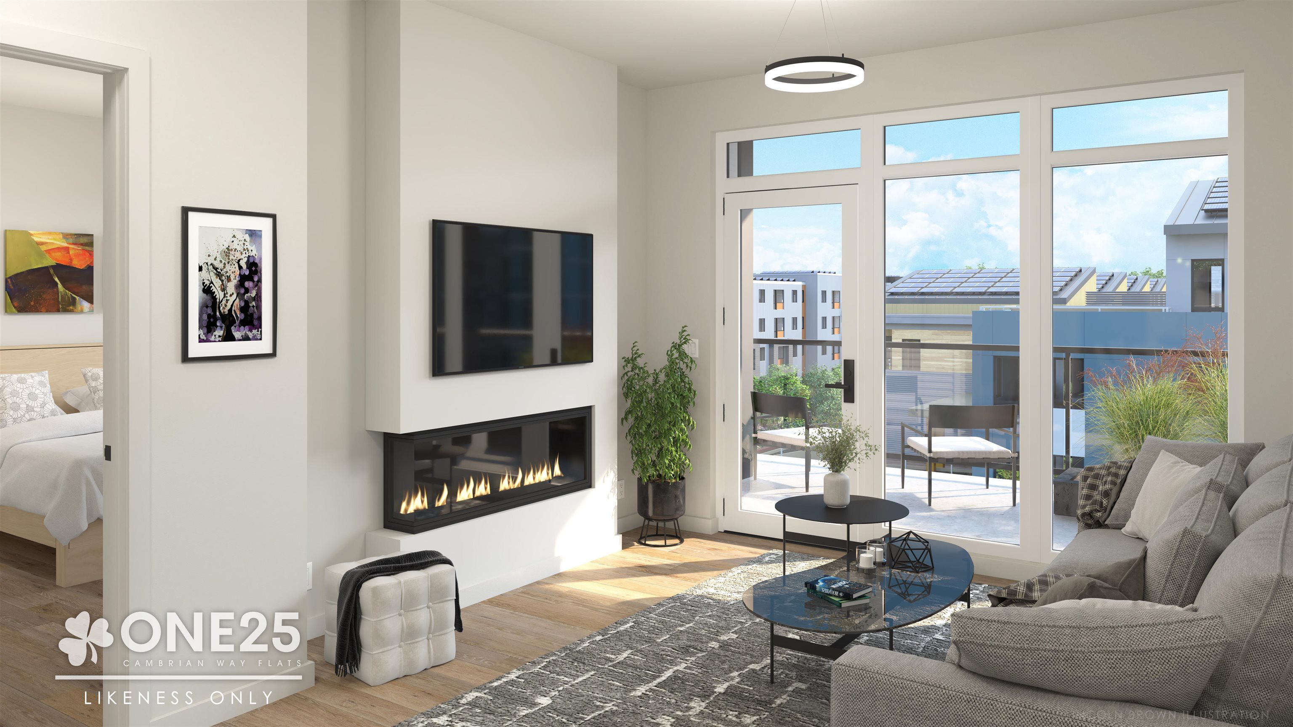
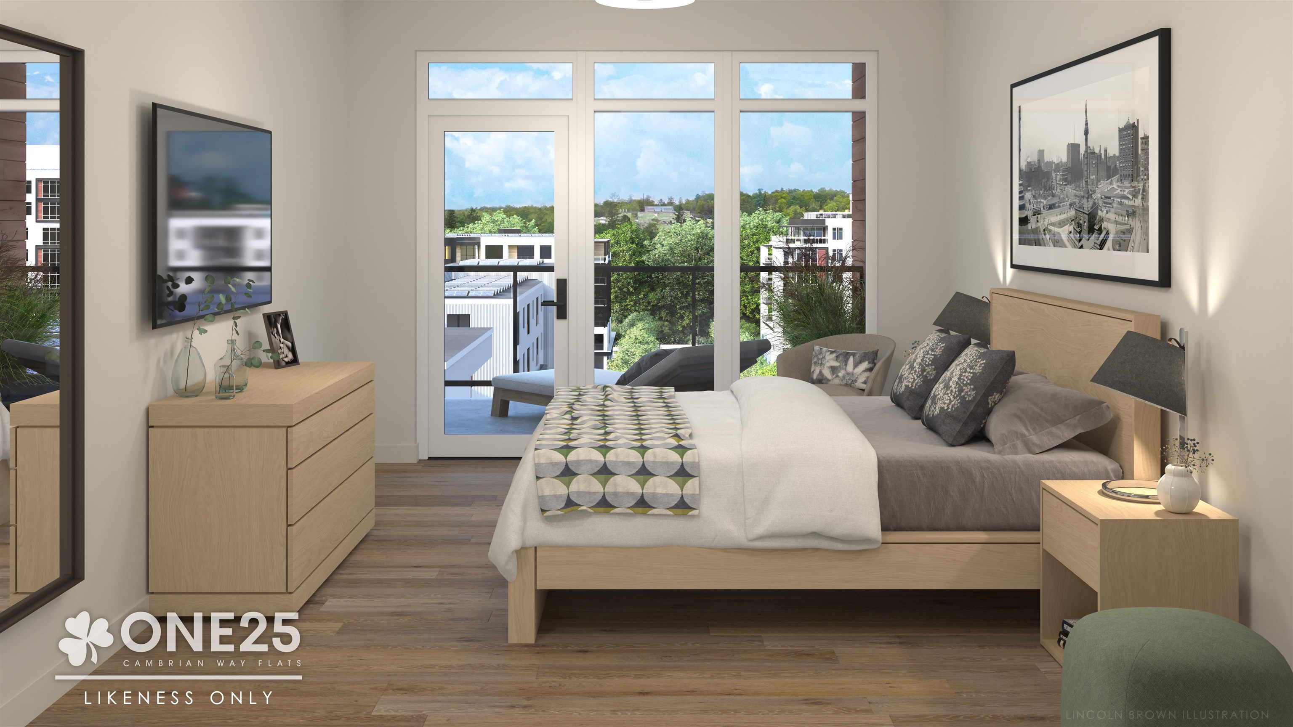
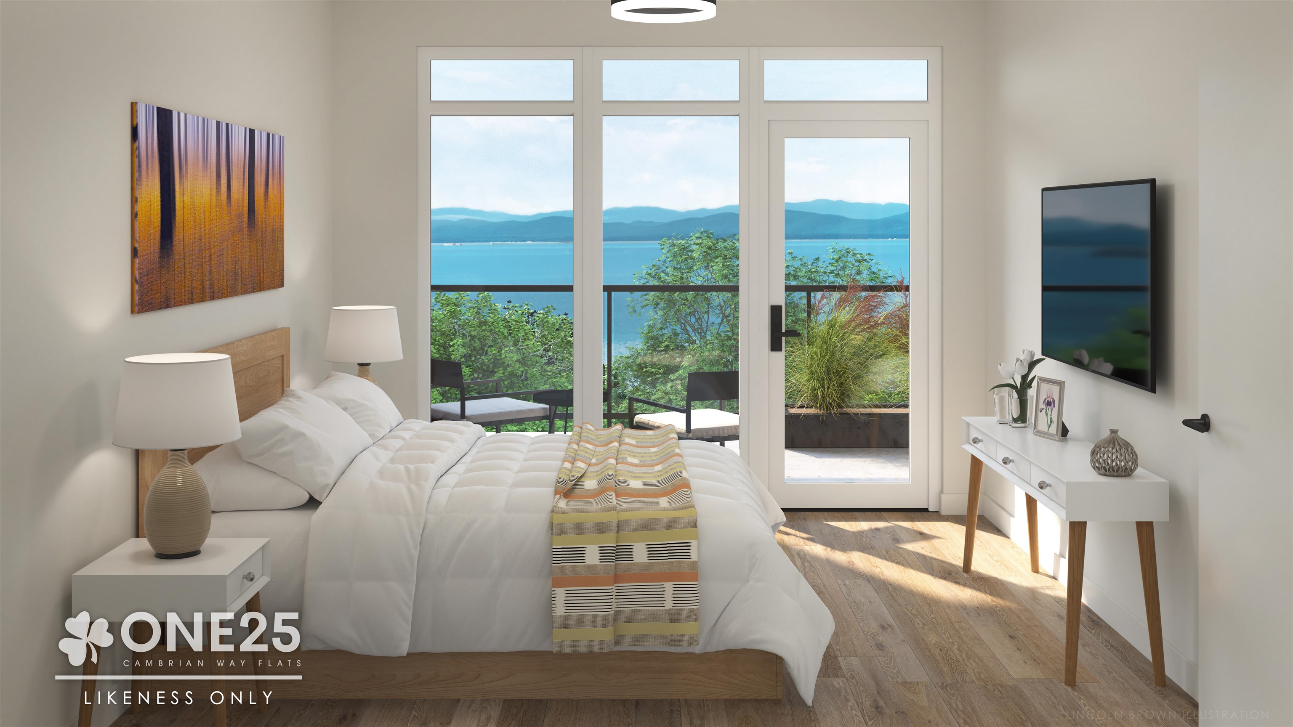
General Property Information
- Property Status:
- Active
- Price:
- $1, 650, 000
- Unit Number
- 607
- Assessed:
- $0
- Assessed Year:
- County:
- VT-Chittenden
- Acres:
- 0.00
- Property Type:
- Condo
- Year Built:
- 2024
- Agency/Brokerage:
- Matthew Bouffard
Could not find - Bedrooms:
- 3
- Total Baths:
- 2
- Sq. Ft. (Total):
- 1542
- Tax Year:
- Taxes:
- $0
- Association Fees:
Luxurious 3 Bedroom, 2 Bathroom Waterfront Gem This is one of the largest units in the building, offering an exceptional 3 bedroom, 2 bathroom layout with a private 379 sq ft balcony showcasing breathtaking south-west views of Lake Champlain and the picturesque Waterfront Park. The kitchen is a true showstopper, featuring top-of-the-line Cabico Chantilly Maple cabinets complemented by a striking Black Walnut island, adding a touch of sophistication. Corner unit has a remarkable layout with fireplace & radiant heated floors in primary bath creating cozy vibes during Vermont's colder months. Our building's structural steel, concrete & metal framing, combined with thermal efficiency & state-of-the-art HVAC, offer exceptional quality, soundproofing & energy savings. Luxury amenities: gym with saunas, private work pods, communal terrace with pizza oven, fire pits, grills, landscaped courtyards, secure parking, bike storage, pet grooming station & more. Nestled in a coveted location, this condo offers a walkable lifestyle. Stroll along the picturesque path to Lake Champlain and the Burlington Bike Path, or explore the vibrant Church Street Marketplace just a short distance away. With the UVM Medical Center and I-89 within a 3-mile radius, convenience is at your doorstep. With its generous proportions, premium finishes, and awe-inspiring waterfront vistas, this residence offers an unparalleled luxury living experience in the heart of Burlington. Photos are likeness only.
Interior Features
- # Of Stories:
- 1
- Sq. Ft. (Total):
- 1542
- Sq. Ft. (Above Ground):
- 1542
- Sq. Ft. (Below Ground):
- 0
- Sq. Ft. Unfinished:
- 0
- Rooms:
- 5
- Bedrooms:
- 3
- Baths:
- 2
- Interior Desc:
- Dining Area, Elevator, Fireplaces - 1, Kitchen Island, Kitchen/Dining, Laundry Hook-ups, Light Fixtures -Enrgy Rtd, Lighting - LED, Primary BR w/ BA, Natural Light, Walk-in Closet, Walk-in Pantry, Laundry - 1st Floor, Common Heating/Cooling, Smart Thermostat
- Appliances Included:
- Vented Exhaust Fan
- Flooring:
- Tile, Vinyl Plank
- Heating Cooling Fuel:
- Electric, Gas - Natural
- Water Heater:
- Basement Desc:
Exterior Features
- Style of Residence:
- Apartment Building, Condex
- House Color:
- Time Share:
- No
- Resort:
- Exterior Desc:
- Exterior Details:
- Amenities/Services:
- Land Desc.:
- City Lot, Condo Development, Lake View, Mountain View, Street Lights, View, Walking Trails
- Suitable Land Usage:
- Roof Desc.:
- Membrane
- Driveway Desc.:
- Common/Shared, Paved
- Foundation Desc.:
- Concrete
- Sewer Desc.:
- Public
- Garage/Parking:
- Yes
- Garage Spaces:
- 1
- Road Frontage:
- 0
Other Information
- List Date:
- 2024-05-24
- Last Updated:
- 2024-05-31 16:21:28


