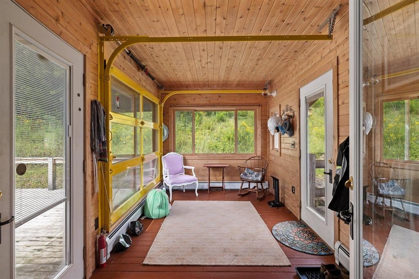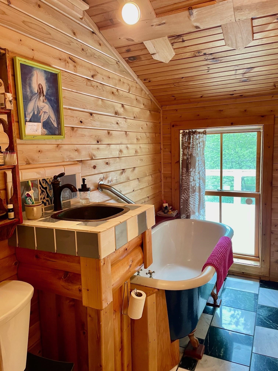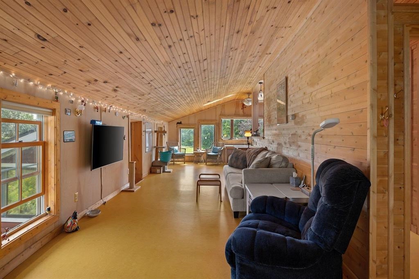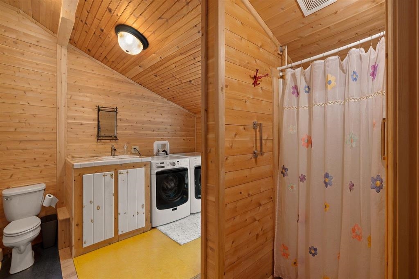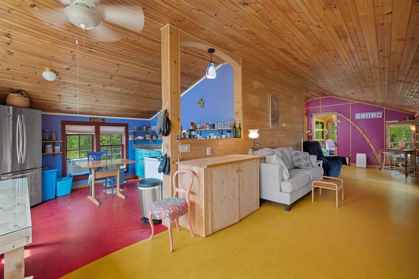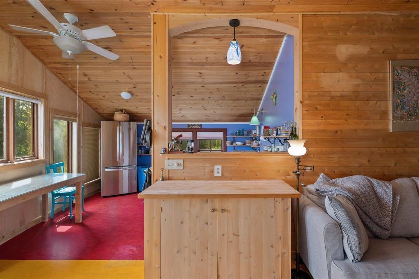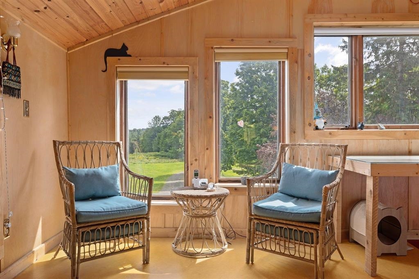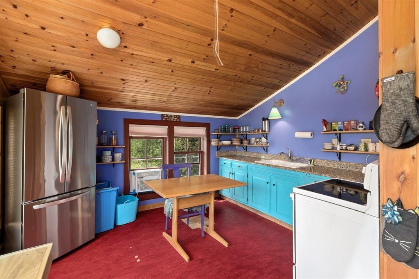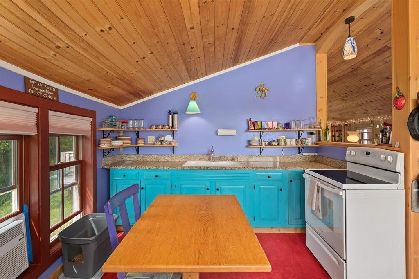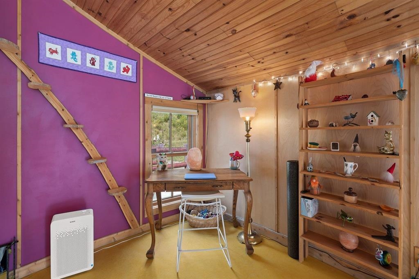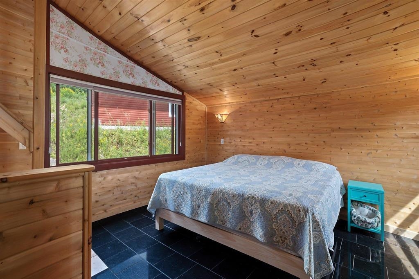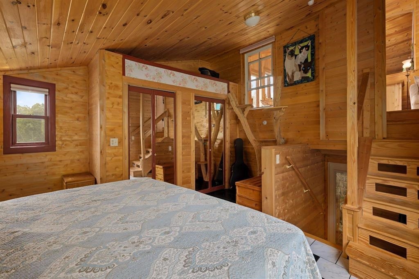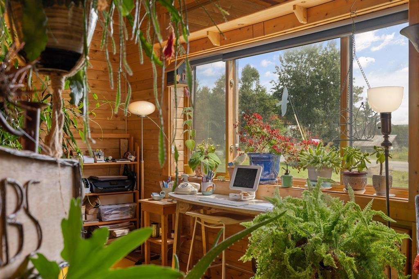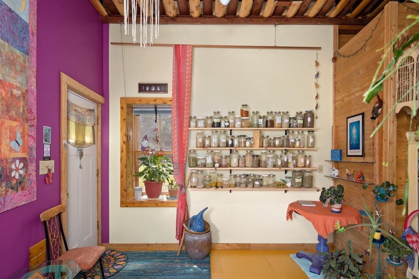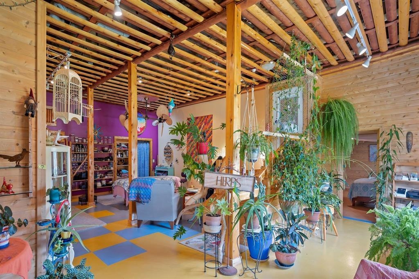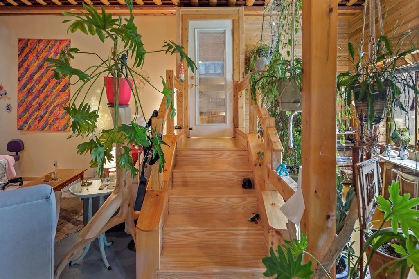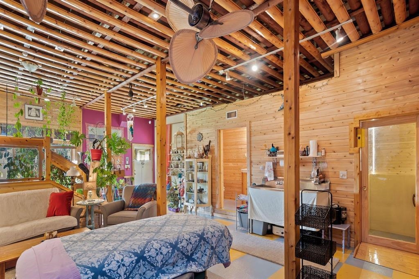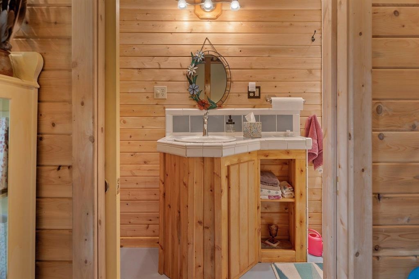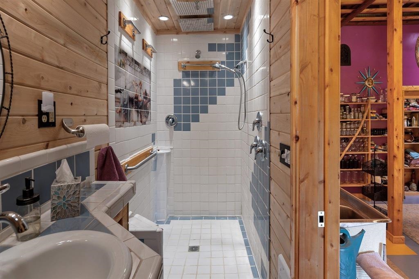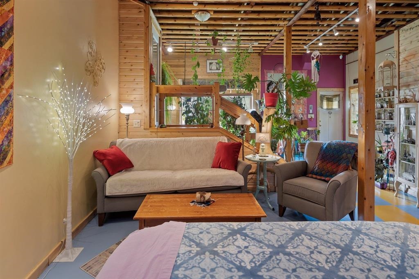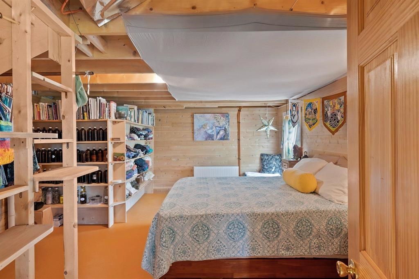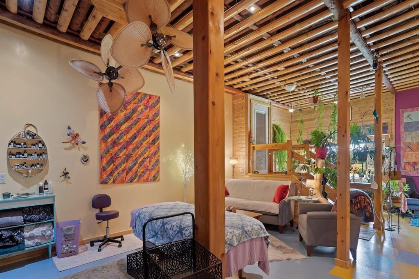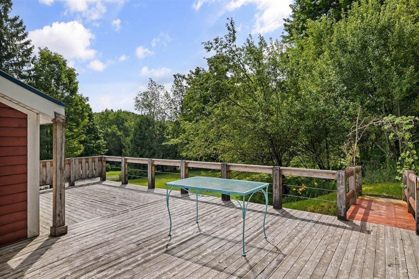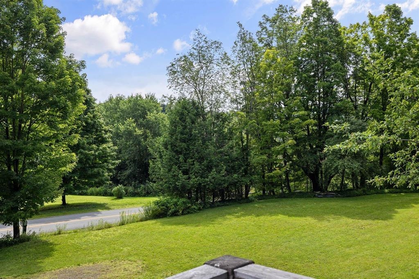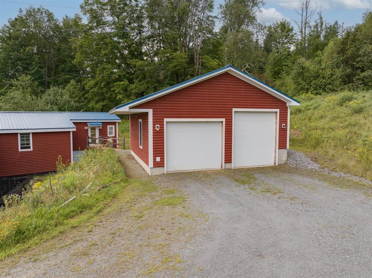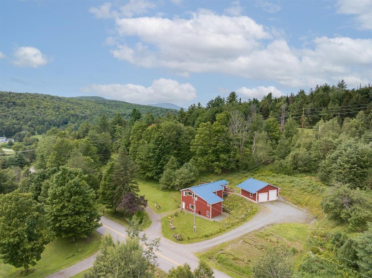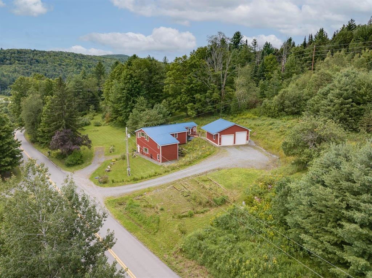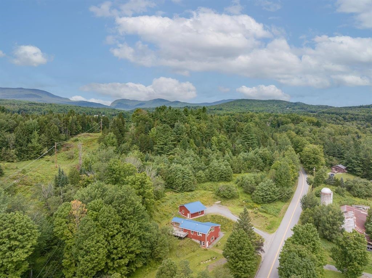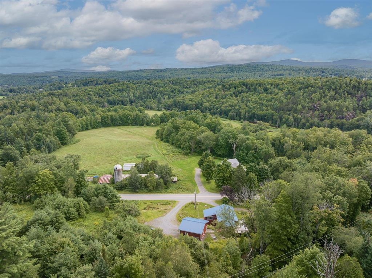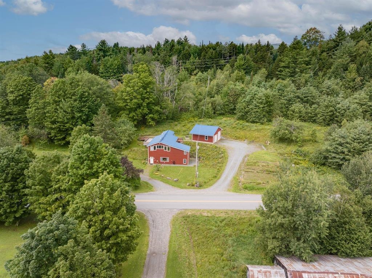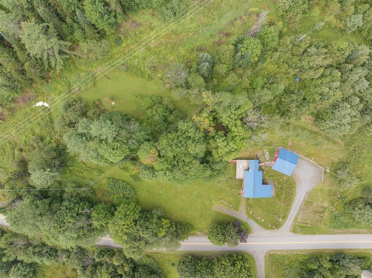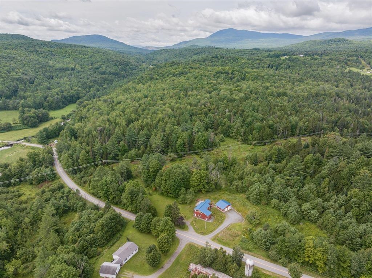1 of 39

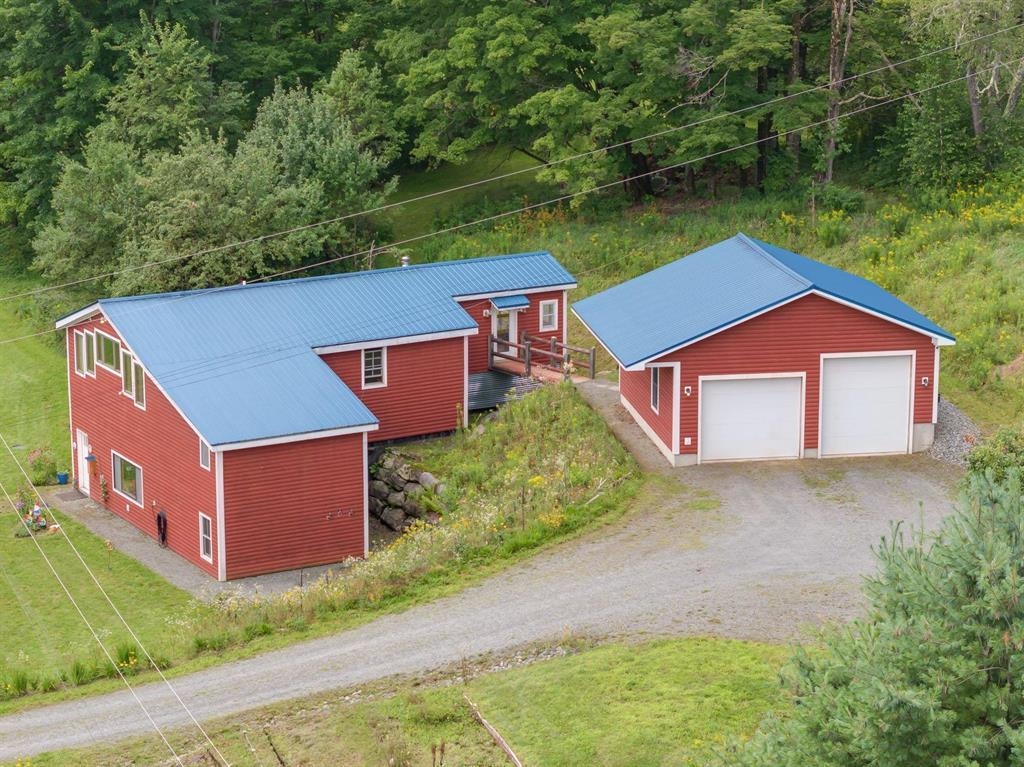
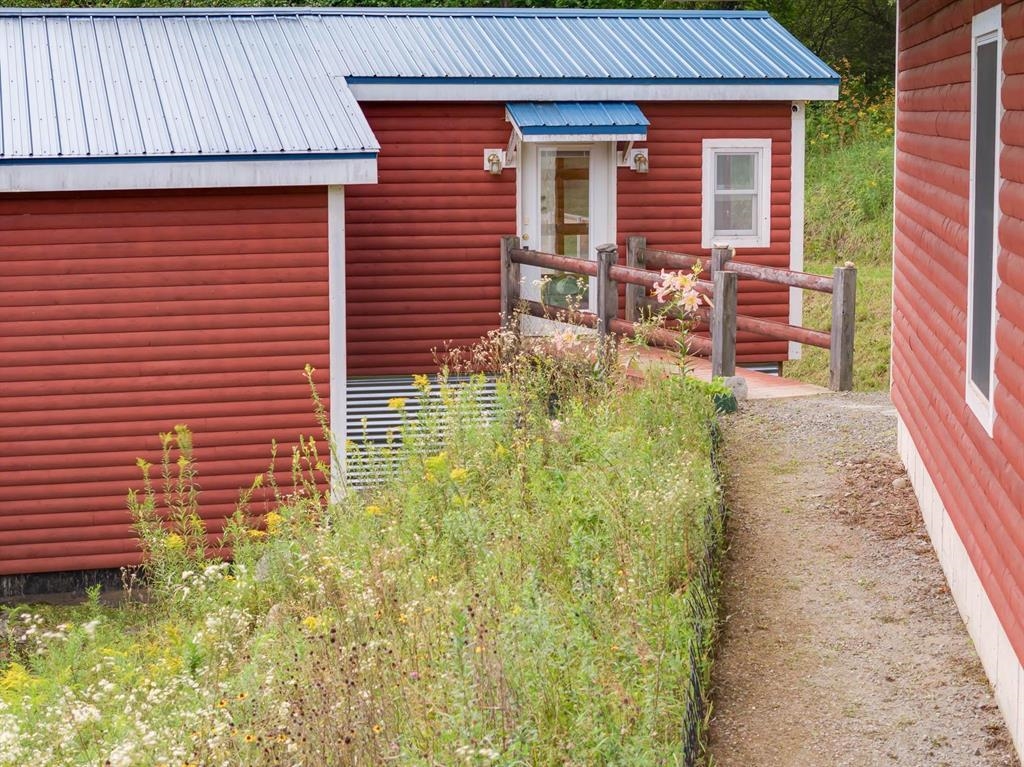

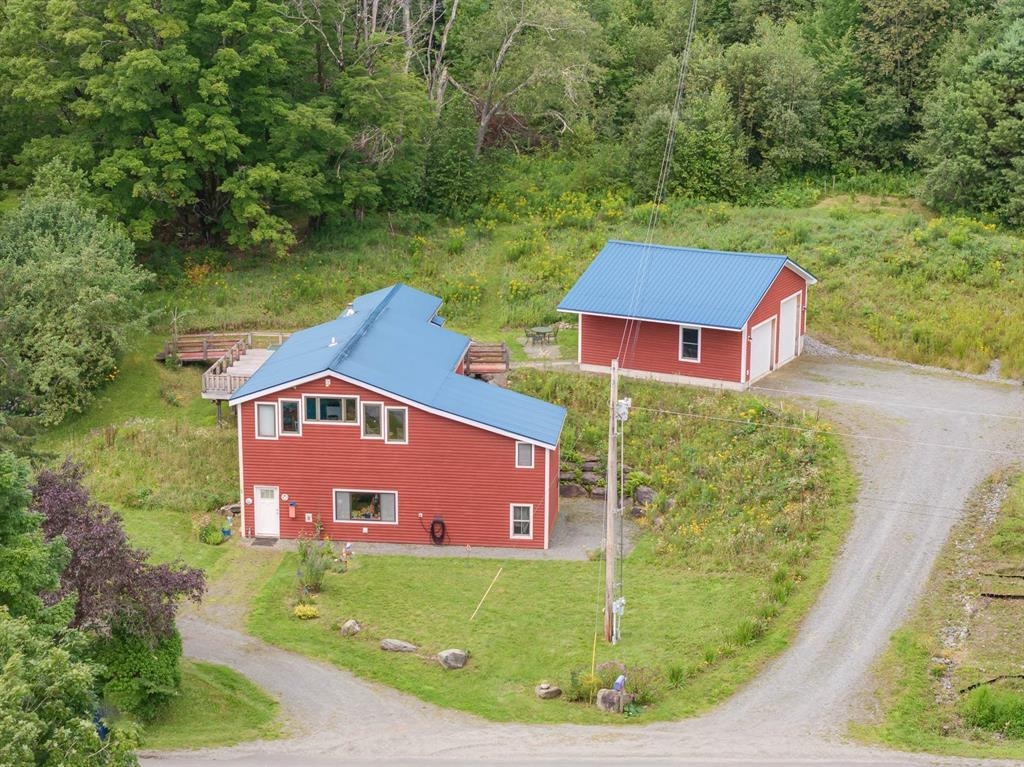
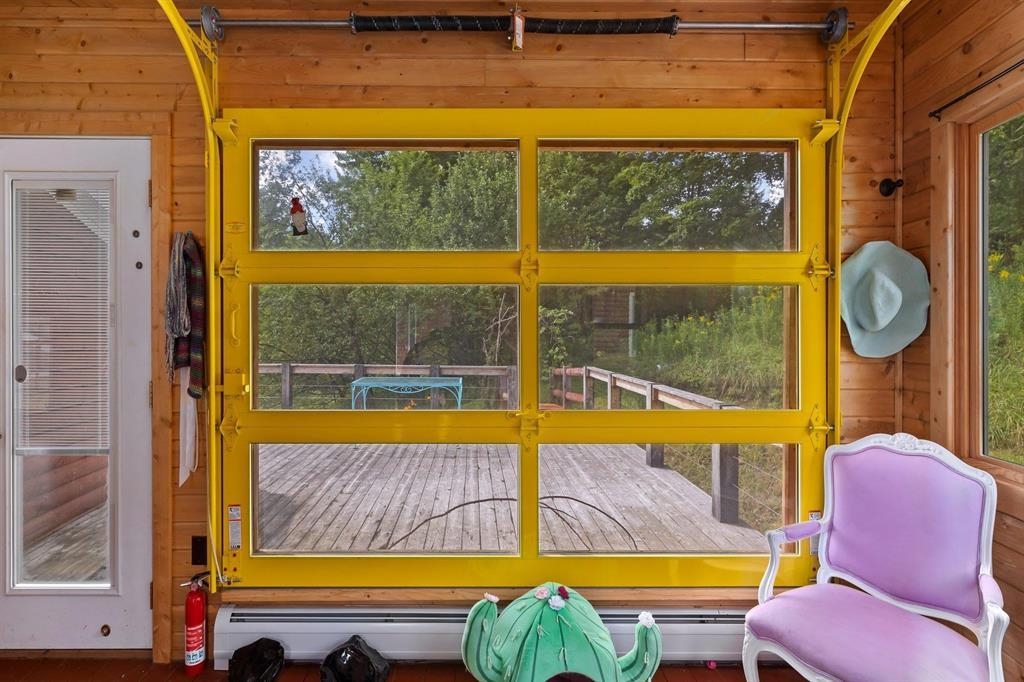
General Property Information
- Property Status:
- Active Under Contract
- Price:
- $319, 000
- Assessed:
- $0
- Assessed Year:
- County:
- VT-Orleans
- Acres:
- 5.00
- Property Type:
- Single Family
- Year Built:
- 2013
- Agency/Brokerage:
- Trombley & Day Group
BHHS Vermont Realty Group/Morrisville - Bedrooms:
- 2
- Total Baths:
- 3
- Sq. Ft. (Total):
- 2040
- Tax Year:
- 2023
- Taxes:
- $3, 011
- Association Fees:
Let your eyes take in this gorgeous property on 5 peaceful acres, nestled against a backdrop of forestry, walking paths and fruit trees. Step inside and find unique features, such as the garage door in the mudroom that opens onto the back deck, expanding the space in an ingenious way. An open living/kitchen/dining with vaulted ceilings makes for an airy and spacious main area of the house. With an elevator and a main level therapy room with gorgeous tiled shower, surprises are around every corner! The claw-foot bathtub off the mudroom is waiting for you to soak away stress while enjoying the lovely view out the window. The ample light invites the opportunity to grow an abundance of plants right in the home. Building materials have been thoughtfully selected with intent of low VOCs; these include solid pine and cedar. Storage is no problem- you will find plenty within the house, as well as in the two-car oversized garage/workshop, with one bay large enough to fit an RV! Aside from being a lovely single family home, options are plentiful for other ideas. With an existing separate entrance, the main floor has the potential for rental income or a home business. Accessibility is another key feature, giving the ease of mobility to nearly all. Just 16 miles to Jay Peak, year-round recreation is nearby. With the K-8 school just 1.5 miles down the road, pick-up and drop-off is a breeze! If you're looking for distinction and home business opportunity, this may be the place for you!
Interior Features
- # Of Stories:
- 2
- Sq. Ft. (Total):
- 2040
- Sq. Ft. (Above Ground):
- 2040
- Sq. Ft. (Below Ground):
- 0
- Sq. Ft. Unfinished:
- 0
- Rooms:
- 10
- Bedrooms:
- 2
- Baths:
- 3
- Interior Desc:
- Ceiling Fan
- Appliances Included:
- Refrigerator, Washer, Stove - Electric, Water Heater - Tank
- Flooring:
- Other, Wood
- Heating Cooling Fuel:
- Oil
- Water Heater:
- Basement Desc:
- Unfinished
Exterior Features
- Style of Residence:
- Contemporary
- House Color:
- Red
- Time Share:
- No
- Resort:
- Exterior Desc:
- Exterior Details:
- Deck, Garden Space
- Amenities/Services:
- Land Desc.:
- Country Setting, View
- Suitable Land Usage:
- Roof Desc.:
- Metal
- Driveway Desc.:
- Dirt
- Foundation Desc.:
- Slab - Concrete
- Sewer Desc.:
- Concrete, Septic
- Garage/Parking:
- Yes
- Garage Spaces:
- 2
- Road Frontage:
- 275
Other Information
- List Date:
- 2024-05-24
- Last Updated:
- 2024-07-03 15:39:32


