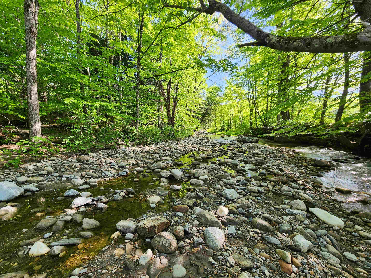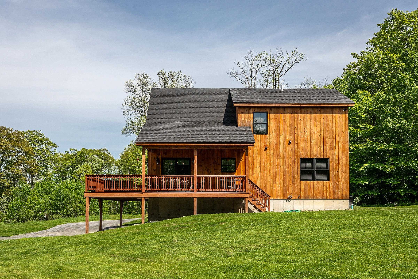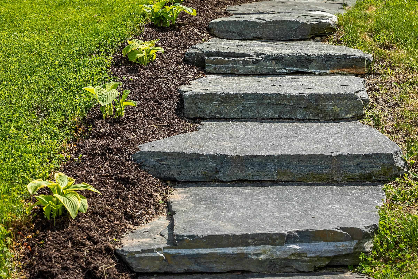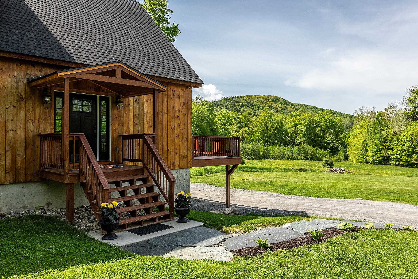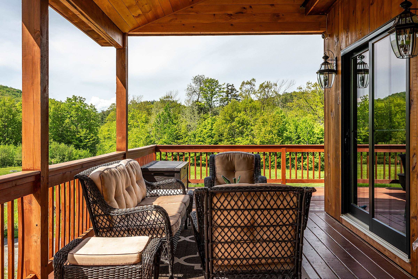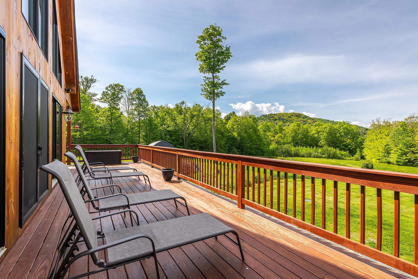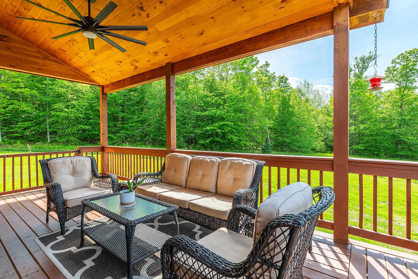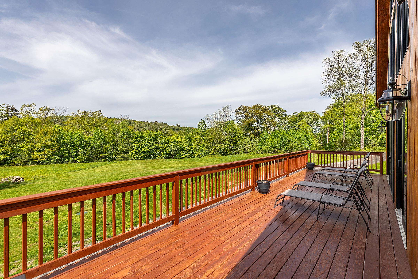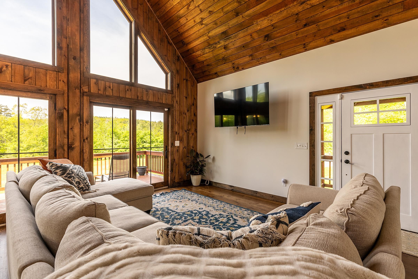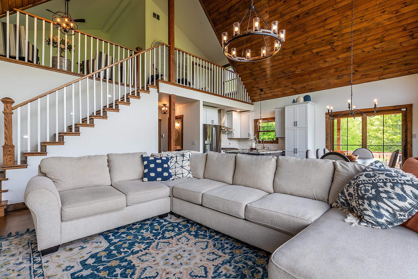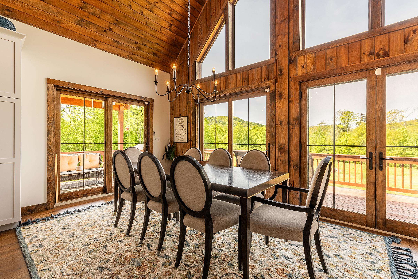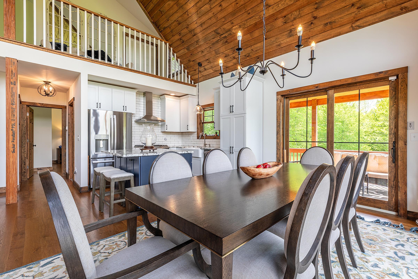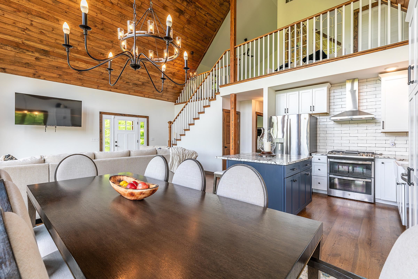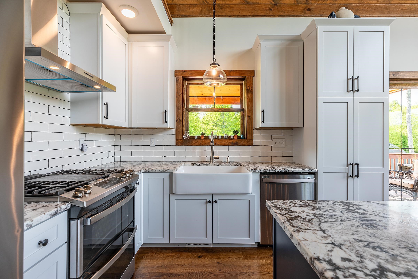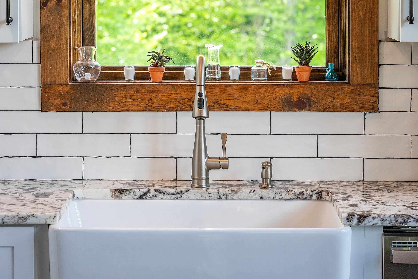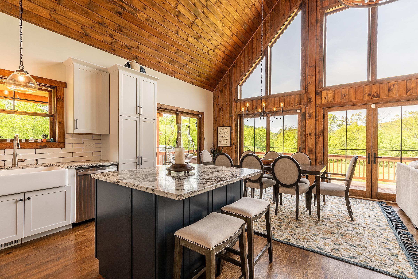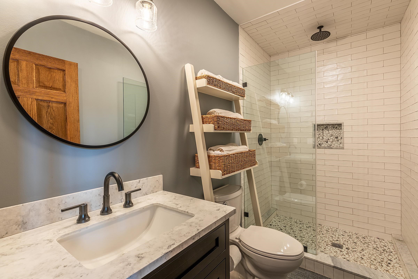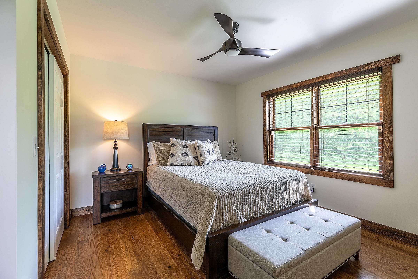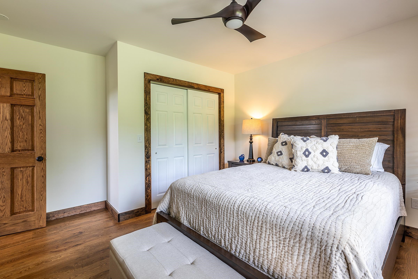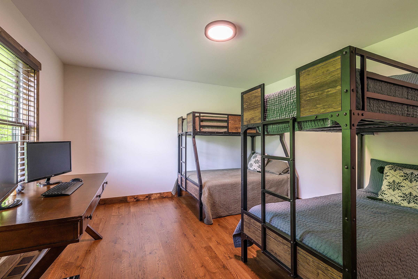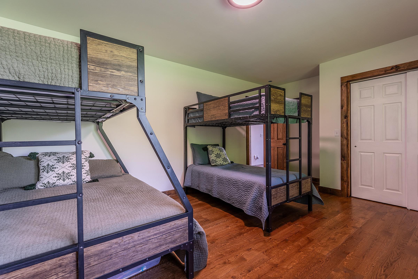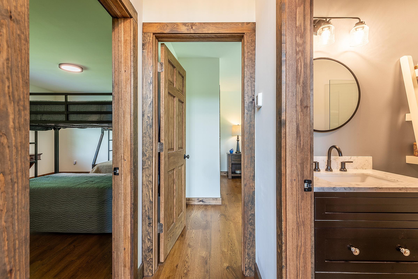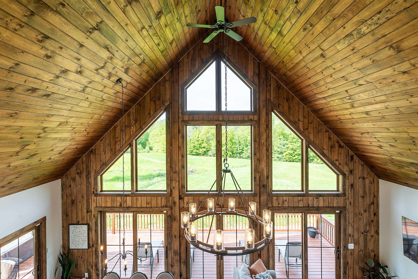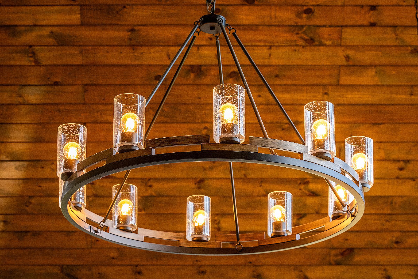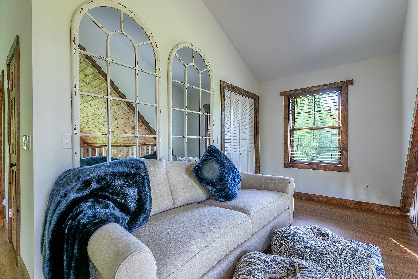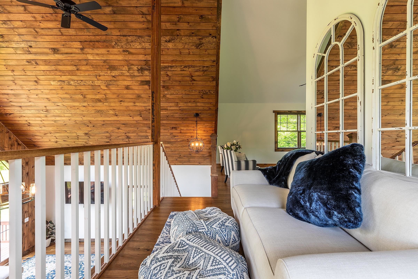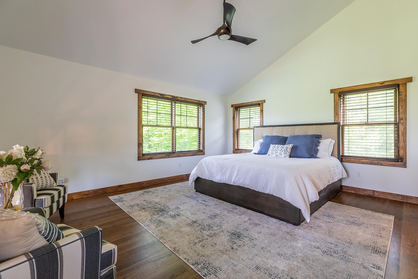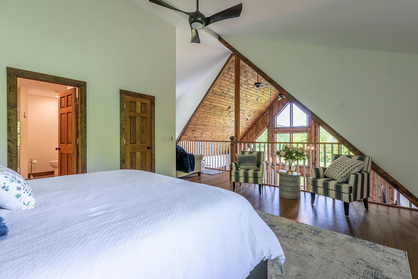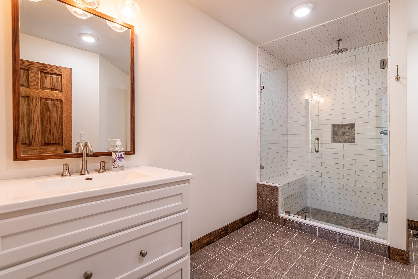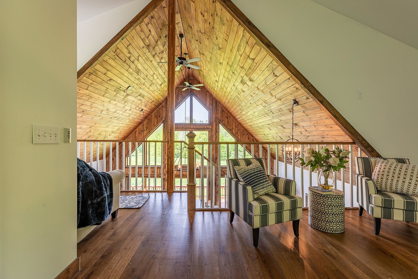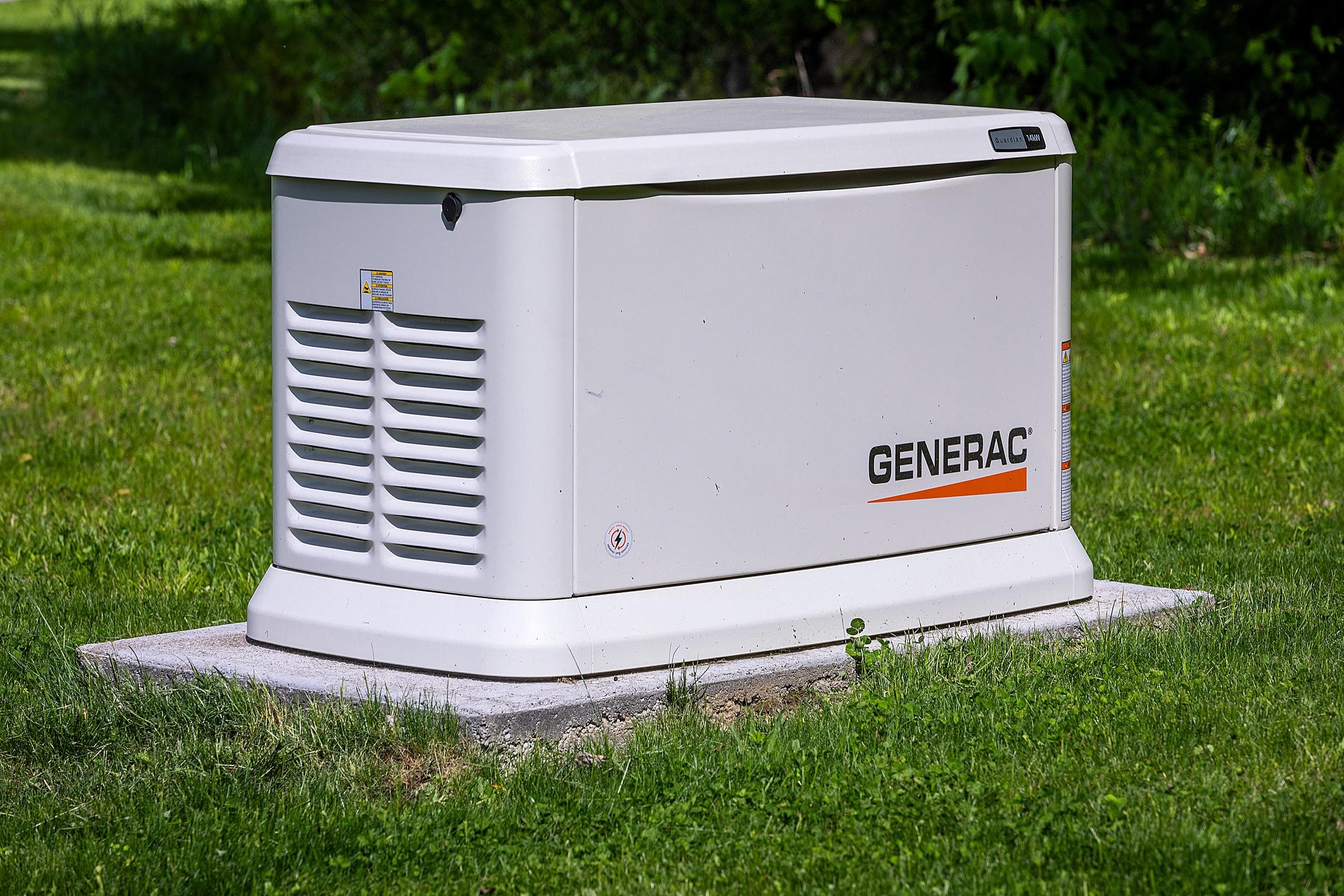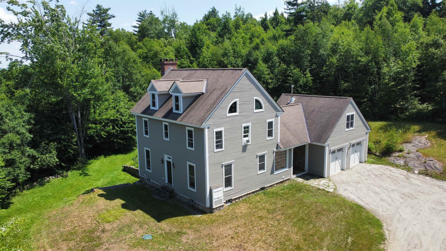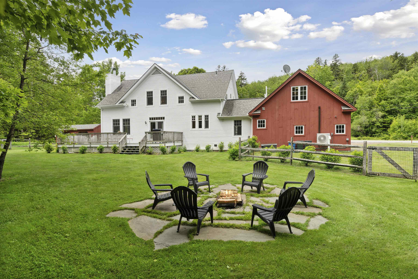1 of 39
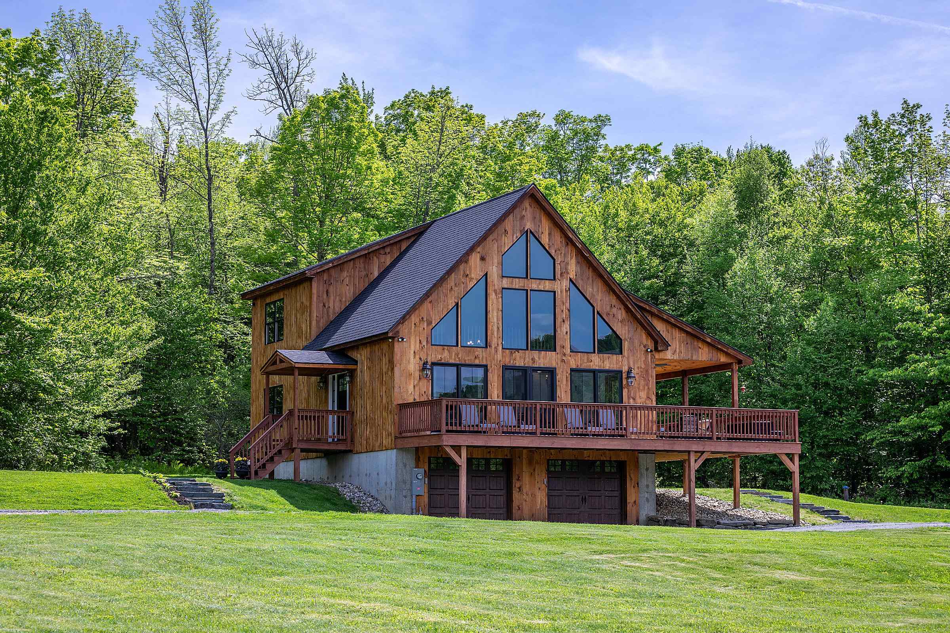
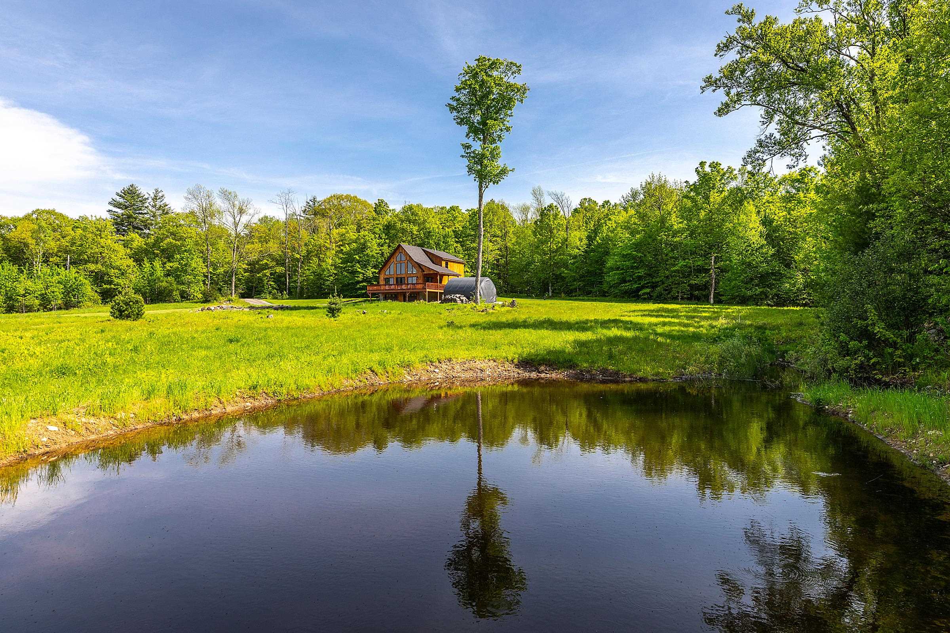
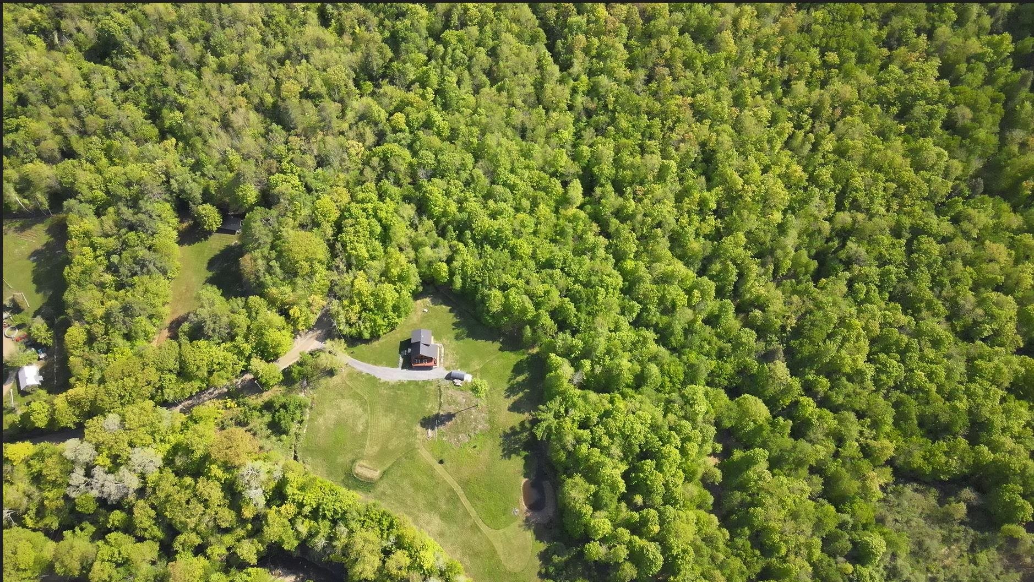
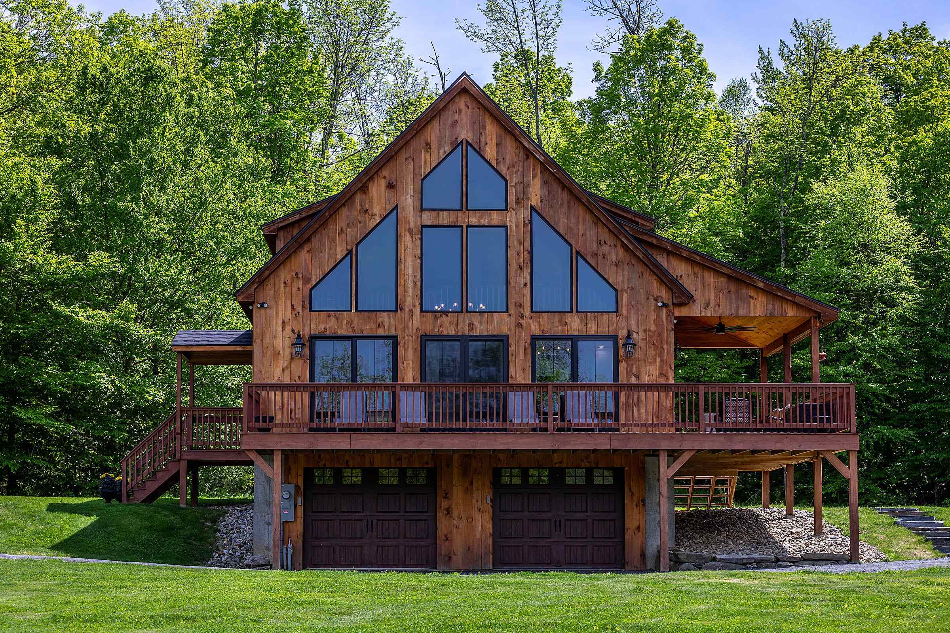
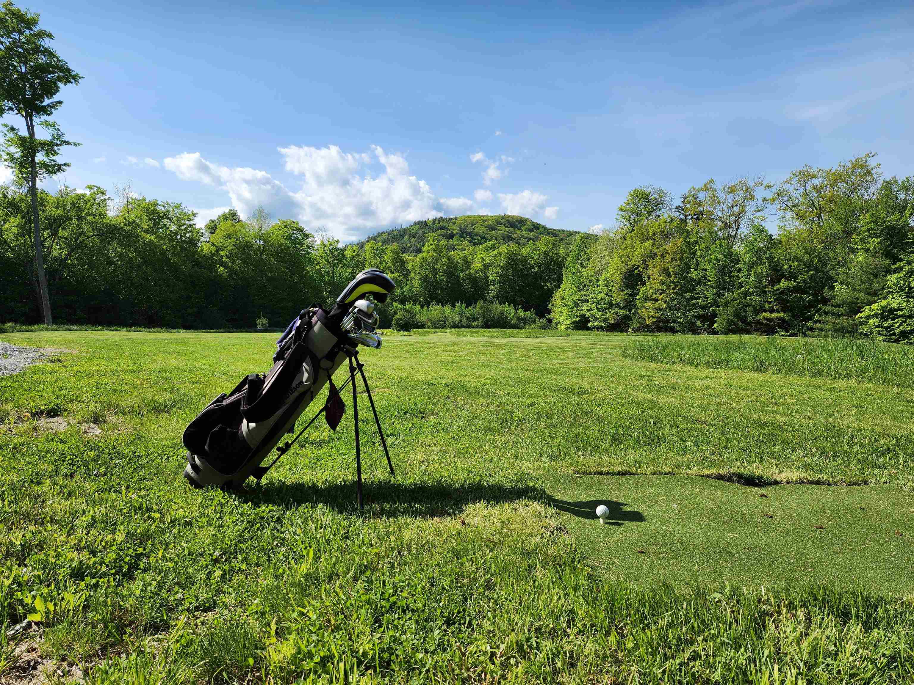
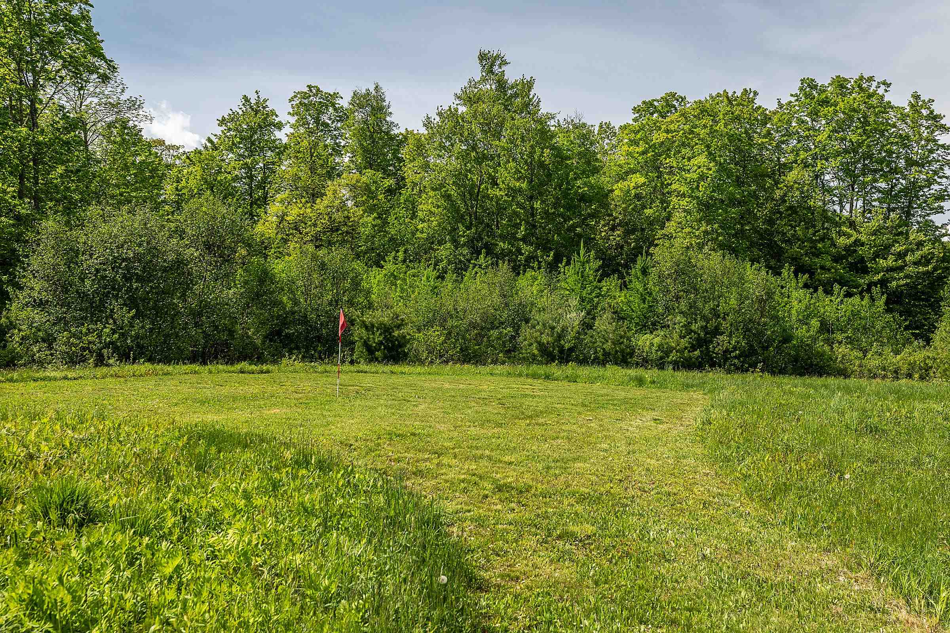
General Property Information
- Property Status:
- Active
- Price:
- $849, 000
- Assessed:
- $0
- Assessed Year:
- County:
- VT-Windsor
- Acres:
- 29.57
- Property Type:
- Single Family
- Year Built:
- 2021
- Agency/Brokerage:
- Daire Gibney
Barrett and Valley Associates Inc. - Bedrooms:
- 3
- Total Baths:
- 2
- Sq. Ft. (Total):
- 1735
- Tax Year:
- Taxes:
- $0
- Association Fees:
This magnificent newly constructed home has it all! Located in the peaceful Popple Dungeon area of Chester, Vermont, you'll feel a million miles away from the world, nestled within 29 beautifully wooded acres along the South Branch of the Williams River. With just a short walk, you have over 1/4 mile of your very own stream to cool off in. There is no urban glow, little to no traffic, and the sounds of nature all around. The property features a picturesque pond, open pasture, and a par 3, 140-yard range for you to practice your golf swing. The oversized front deck and private deck off the living area provide several options for outdoor entertainment. The grill is hardlined for convenience and the deck is plumbed to add a gas firepit if you desire. Inside, you will find a meticulously designed and constructed home that is both modern yet classic. The living and gathering areas take advantage of the fully windowed facade, offering stunning views of the surrounding countryside from each level of the home. The everchanging views are enchanting at any time of year! The warm hardwood floors throughout, a kitchen island, central air, a standby generator, and a two-car garage truly make this a wonderful family home or vacation getaway. The forest land is enrolled in the Vermont Current Use Program and is managed by a local forester. All you have to do is sit back, relax, and enjoy your serene surroundings. Open House 5/25/2024 10.30PM to 2.30PM.
Interior Features
- # Of Stories:
- 2.5
- Sq. Ft. (Total):
- 1735
- Sq. Ft. (Above Ground):
- 1735
- Sq. Ft. (Below Ground):
- 0
- Sq. Ft. Unfinished:
- 1020
- Rooms:
- 5
- Bedrooms:
- 3
- Baths:
- 2
- Interior Desc:
- Central Vacuum, Cathedral Ceiling, Ceiling Fan, Kitchen Island, Kitchen/Dining, Kitchen/Family, Kitchen/Living, Natural Light, Walk-in Closet, Laundry - 2nd Floor
- Appliances Included:
- Dishwasher - Energy Star, Dryer - Energy Star, Refrigerator-Energy Star, Washer - Energy Star, Water Heater - Gas
- Flooring:
- Ceramic Tile, Hardwood, Tile
- Heating Cooling Fuel:
- Gas - LP/Bottle
- Water Heater:
- Basement Desc:
- Concrete, Partially Finished, Storage Space
Exterior Features
- Style of Residence:
- Modern Architecture
- House Color:
- Natural
- Time Share:
- No
- Resort:
- Exterior Desc:
- Exterior Details:
- Deck, Garden Space, Porch - Covered
- Amenities/Services:
- Land Desc.:
- Country Setting, Field/Pasture, Pond, Stream, Wooded
- Suitable Land Usage:
- Residential
- Roof Desc.:
- Shingle - Architectural
- Driveway Desc.:
- Gravel
- Foundation Desc.:
- Concrete
- Sewer Desc.:
- Private
- Garage/Parking:
- Yes
- Garage Spaces:
- 2
- Road Frontage:
- 0
Other Information
- List Date:
- 2024-05-24
- Last Updated:
- 2024-07-17 09:08:24




