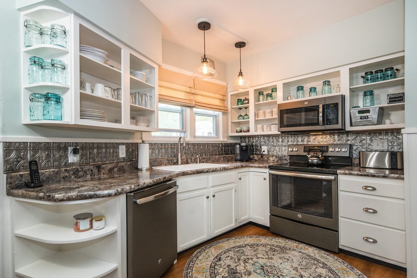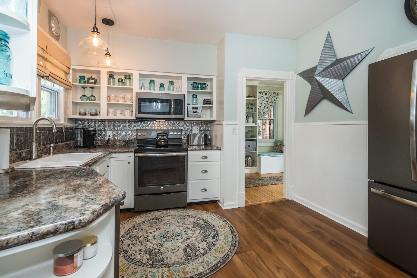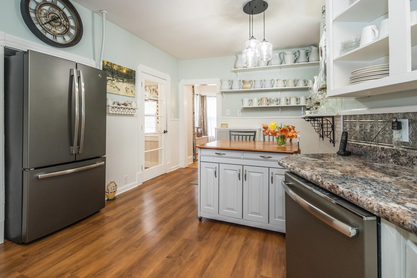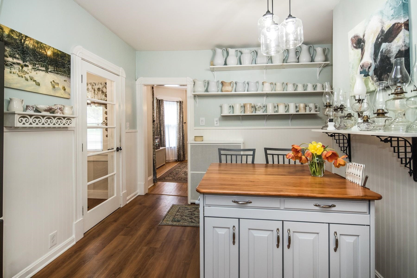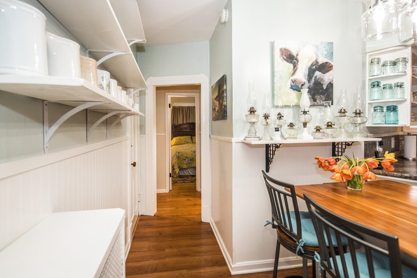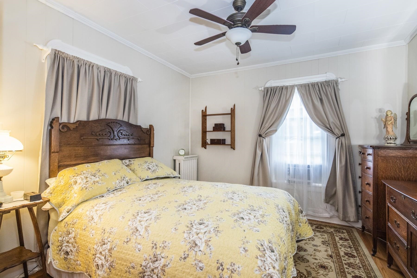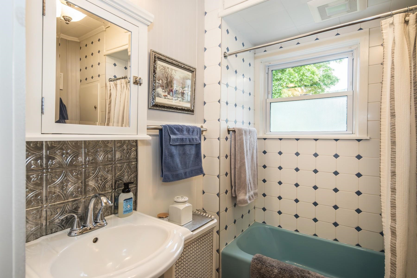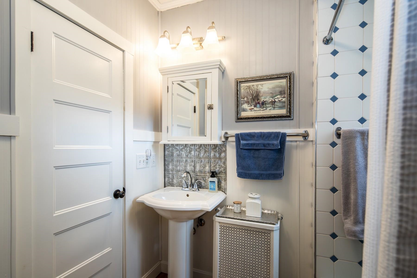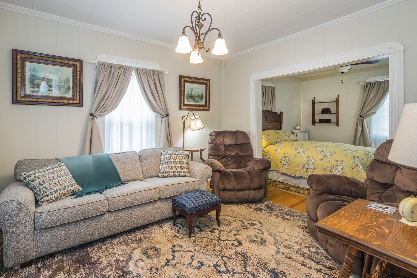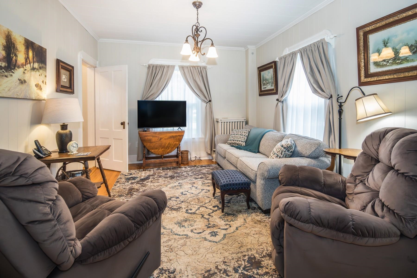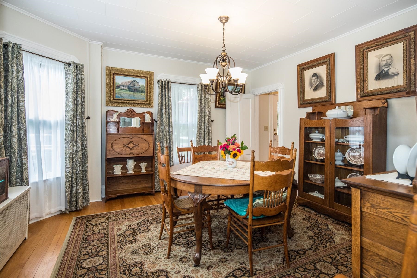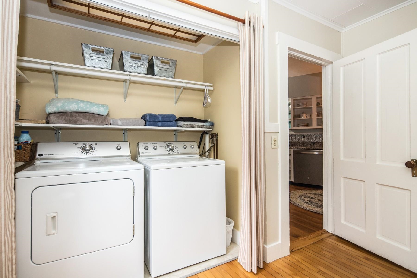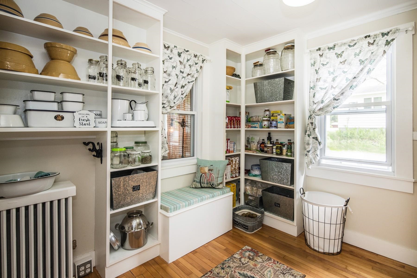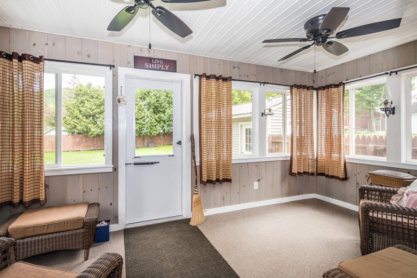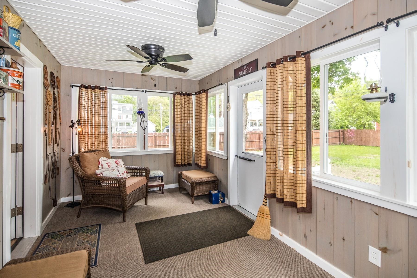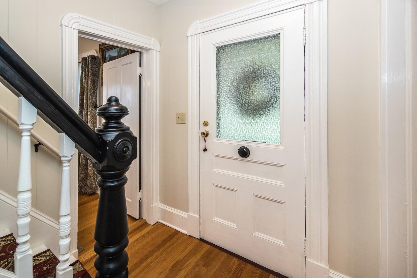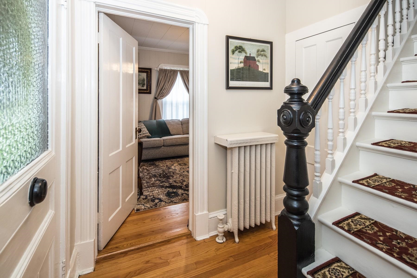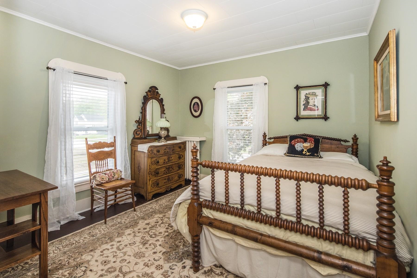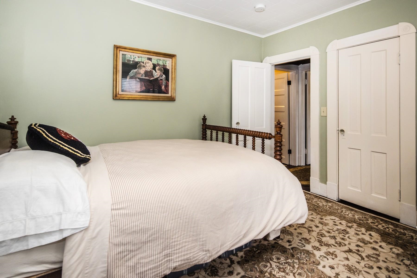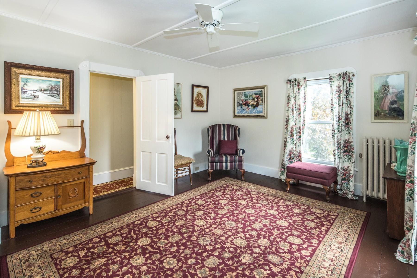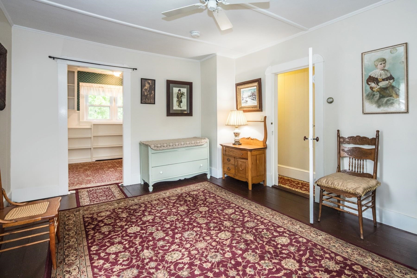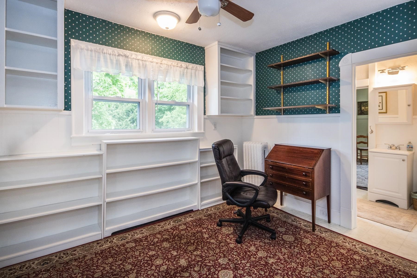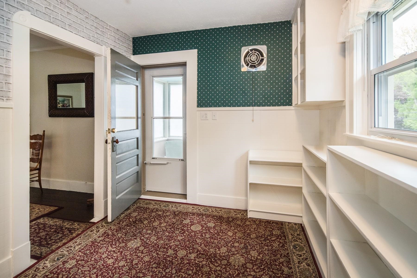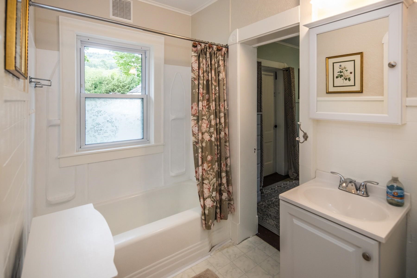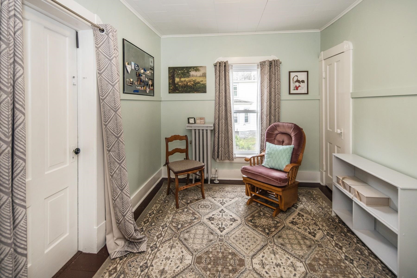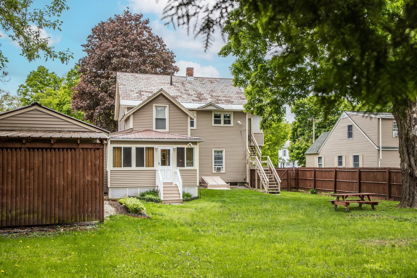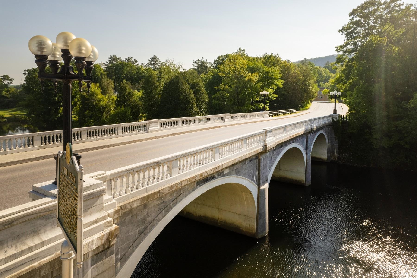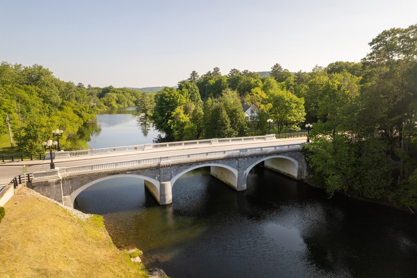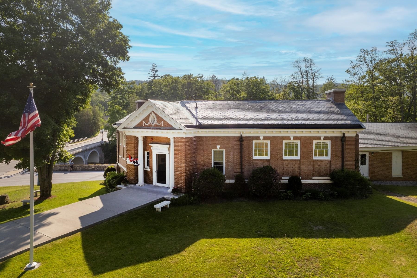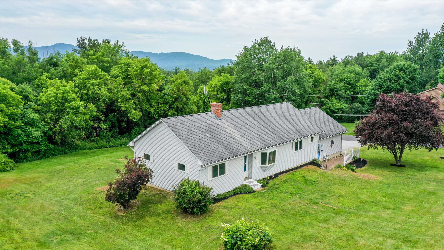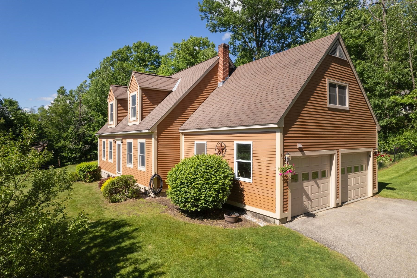1 of 36
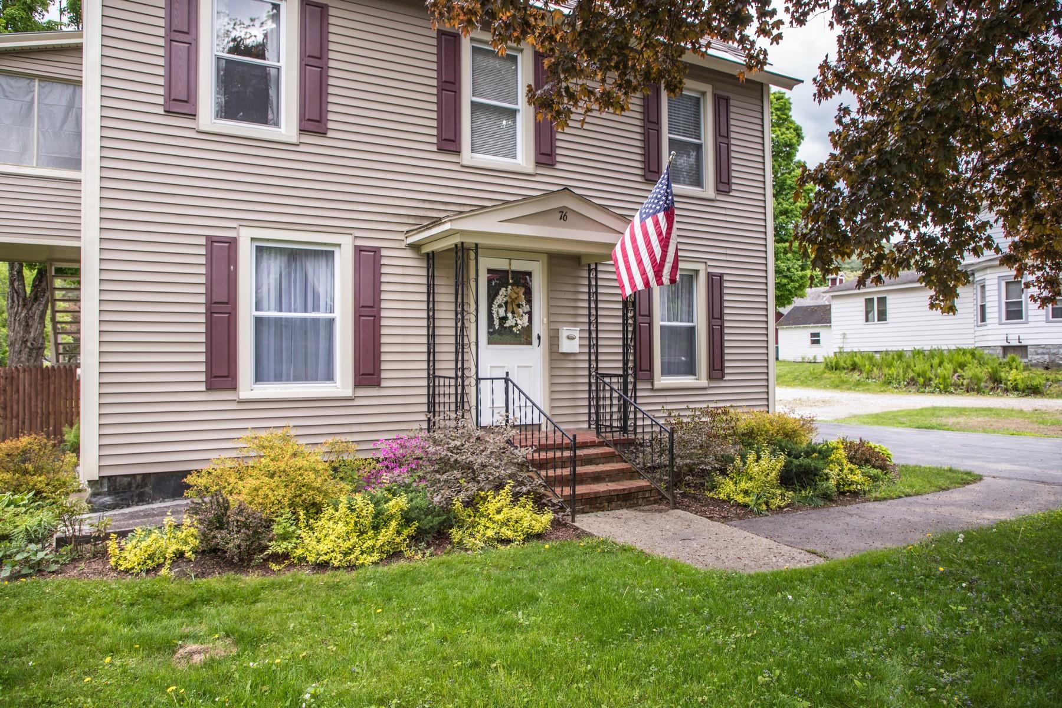
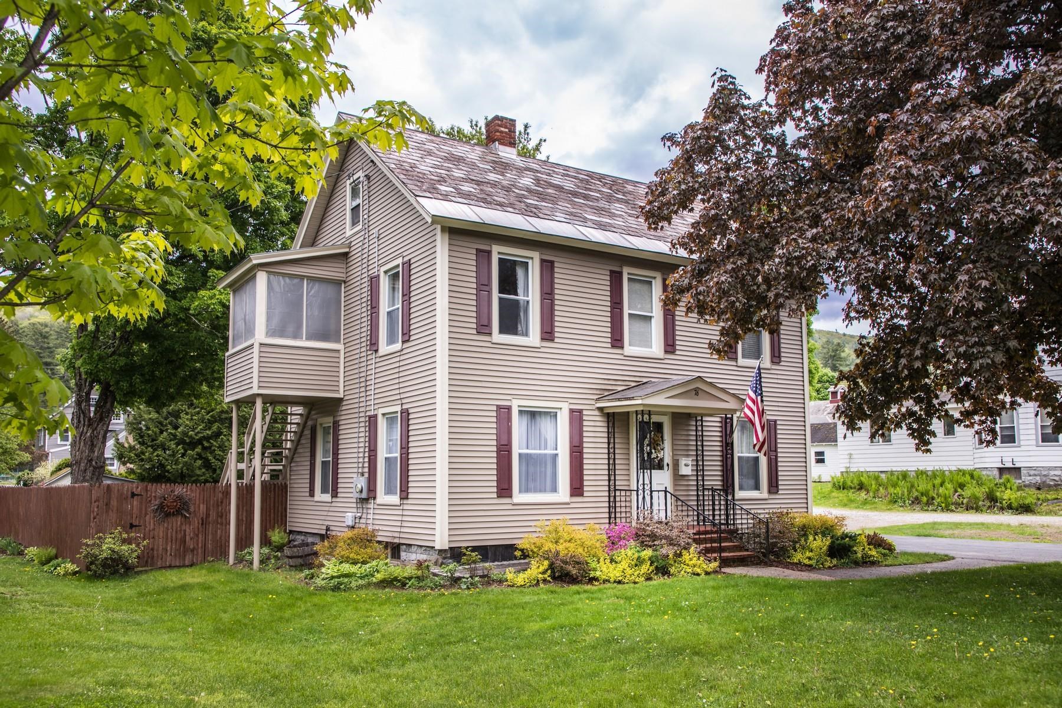
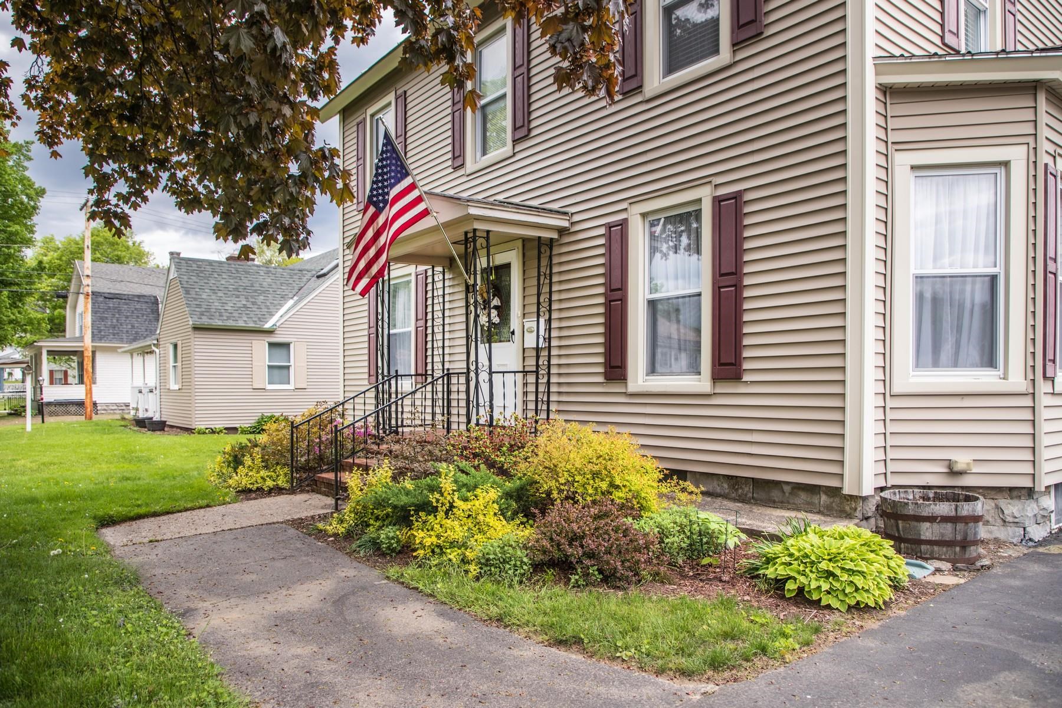
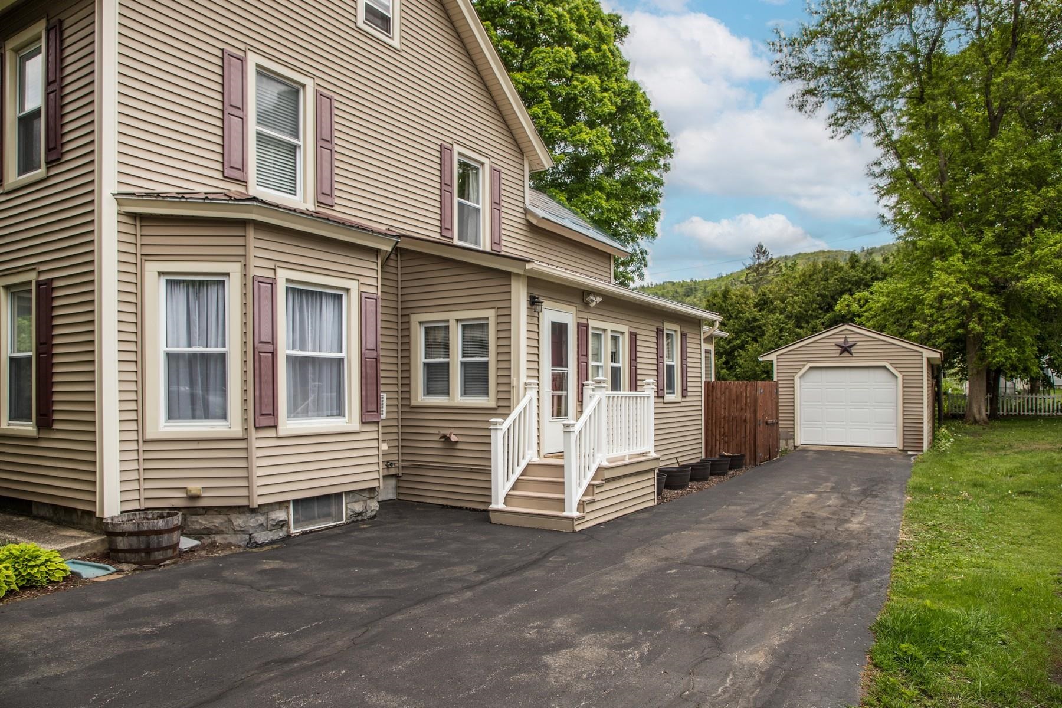

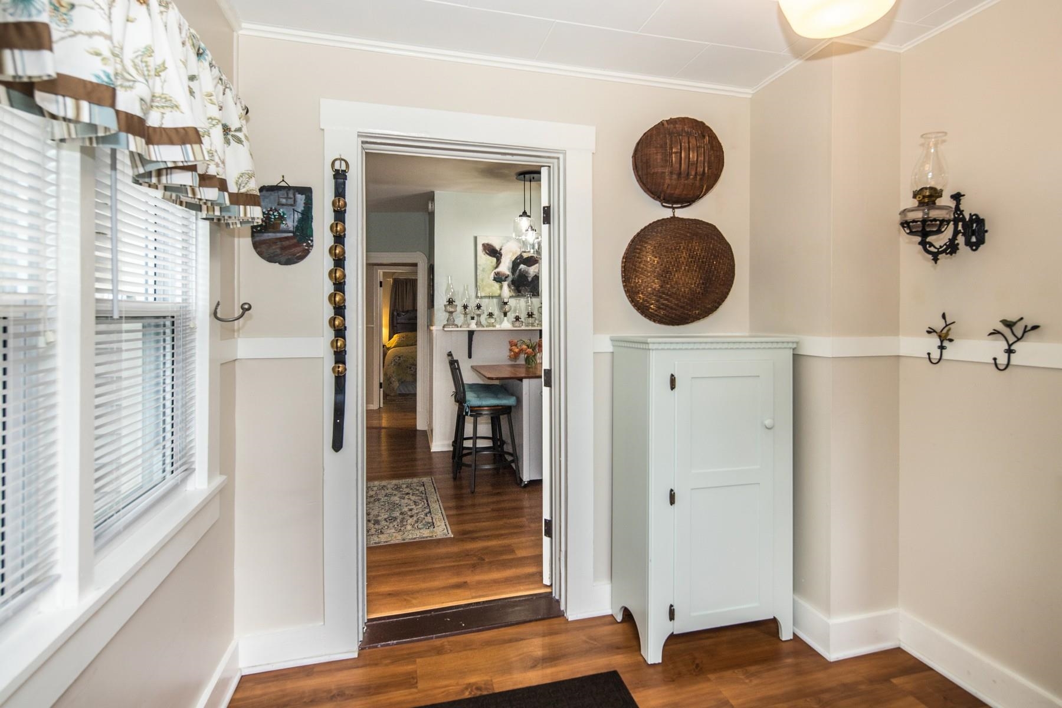
General Property Information
- Property Status:
- Active
- Price:
- $395, 000
- Assessed:
- $0
- Assessed Year:
- County:
- VT-Rutland
- Acres:
- 0.26
- Property Type:
- Single Family
- Year Built:
- 1900
- Agency/Brokerage:
- Susan Bishop
Four Seasons Sotheby's Int'l Realty - Bedrooms:
- 4
- Total Baths:
- 2
- Sq. Ft. (Total):
- 1828
- Tax Year:
- 2023
- Taxes:
- $3, 196
- Association Fees:
Discover this enchanting period style home nestled in the heart of Proctor, VT. Perfectly situated, this home is ideal for all, offering close proximity to the local skating and roller rink, as well as Proctor pool for fresh water swimming. The property is also conveniently located near the middle/high school and the town library, making it an excellent choice for those seeking a vibrant community lifestyle. This solid home boasts a comprehensive list of recent improvements and enhancements. Notably, the property has been upgraded for energy efficiency, ensuring comfort and sustainability. The fully fenced back yard provides a secure and private outdoor space, perfect for relaxing and entertaining for all... including our four legged friends. The home features four bedrooms, with the option to have a first-floor bedroom if needed. There is a full bath on each level, a front mudroom with additional storage space, and a back mudroom, adding convenience and practicality as it connects to the light-filled first-floor laundry room, complete with even more storage. Enjoy the three-season porch overlooking the back yard, which takes full advantage of the late afternoon and setting sun in the west. Don't miss the opportunity to own this beautifully maintained home in a charming and convenient location. Sellers will include furnishings with an acceptable offer. Welcome Home!
Interior Features
- # Of Stories:
- 2
- Sq. Ft. (Total):
- 1828
- Sq. Ft. (Above Ground):
- 1828
- Sq. Ft. (Below Ground):
- 0
- Sq. Ft. Unfinished:
- 796
- Rooms:
- 12
- Bedrooms:
- 4
- Baths:
- 2
- Interior Desc:
- Blinds, Ceiling Fan, Natural Light, Storage - Indoor, Walk-in Pantry, Window Treatment, Laundry - 1st Floor, Attic - Walkup
- Appliances Included:
- Dishwasher, Dryer, Microwave, Range - Electric, Refrigerator, Washer, Water Heater - Owned, Water Heater - Heat Pump
- Flooring:
- Carpet, Ceramic Tile, Combination, Hardwood, Laminate, Wood
- Heating Cooling Fuel:
- Oil
- Water Heater:
- Basement Desc:
- Climate Controlled, Concrete, Concrete Floor, Exterior Access, Full, Insulated, Interior Access, Stairs - Basement, Stairs - Exterior, Storage Space, Sump Pump, Unfinished
Exterior Features
- Style of Residence:
- Victorian
- House Color:
- Tan
- Time Share:
- No
- Resort:
- Exterior Desc:
- Exterior Details:
- Fence - Full, Garden Space, Natural Shade, Outbuilding, Porch - Enclosed, Shed, Windows - Double Pane
- Amenities/Services:
- Land Desc.:
- Landscaped, Level, Open, Sidewalks, Street Lights
- Suitable Land Usage:
- Roof Desc.:
- Metal, Slate
- Driveway Desc.:
- Paved
- Foundation Desc.:
- Marble
- Sewer Desc.:
- Public
- Garage/Parking:
- Yes
- Garage Spaces:
- 1
- Road Frontage:
- 69
Other Information
- List Date:
- 2024-05-24
- Last Updated:
- 2024-07-17 16:55:23



