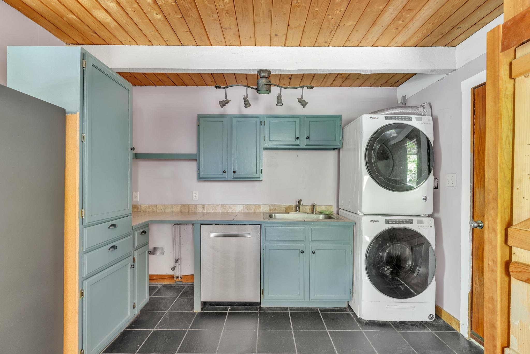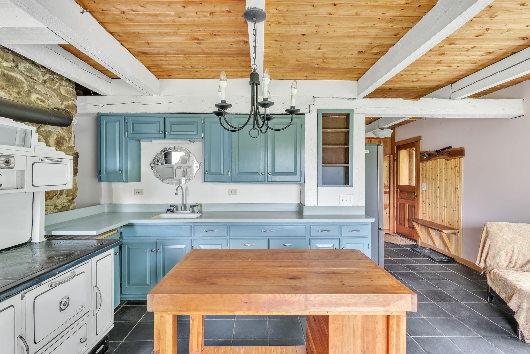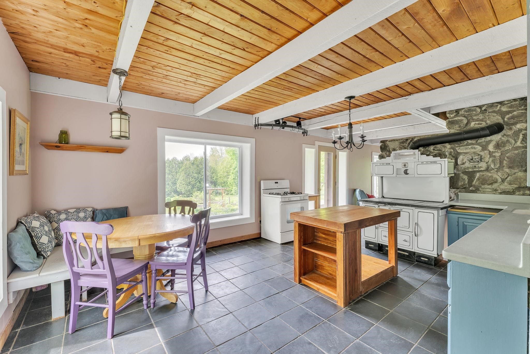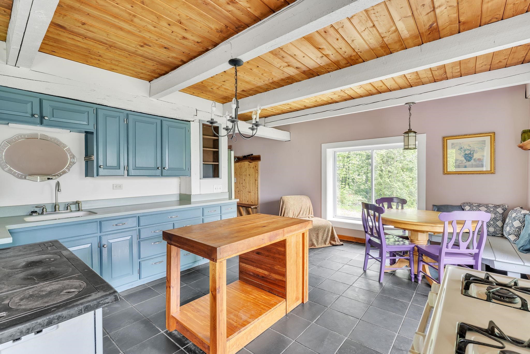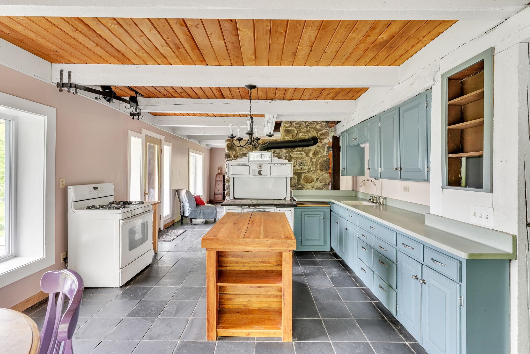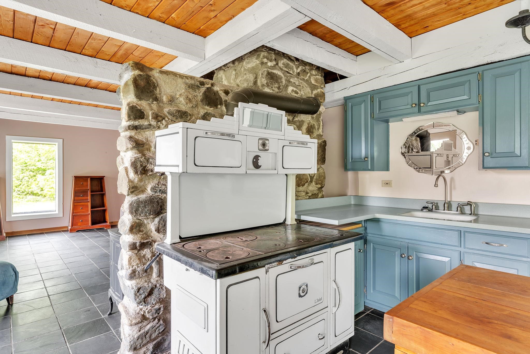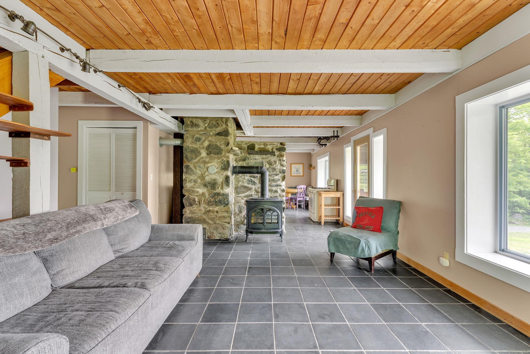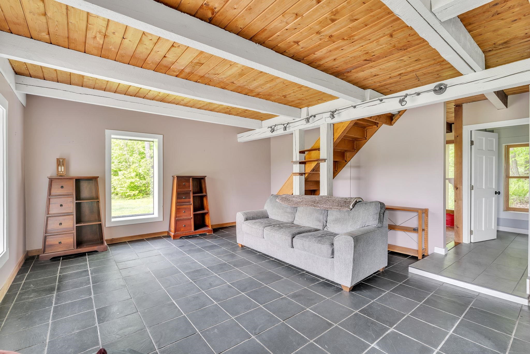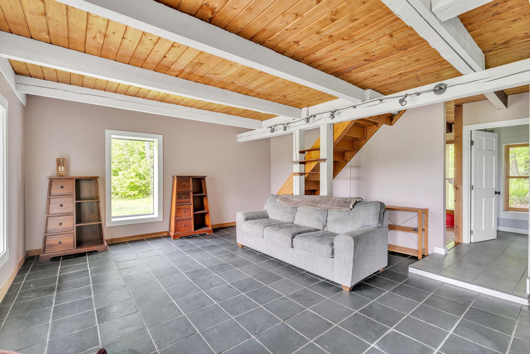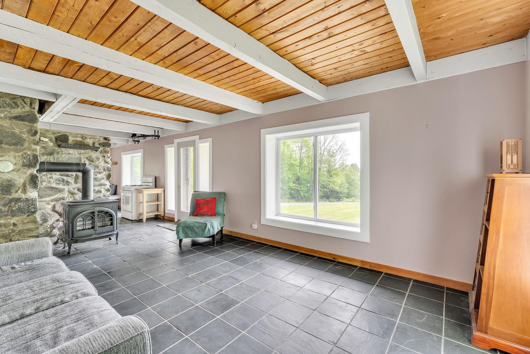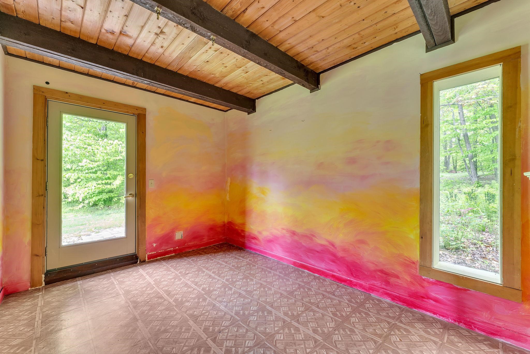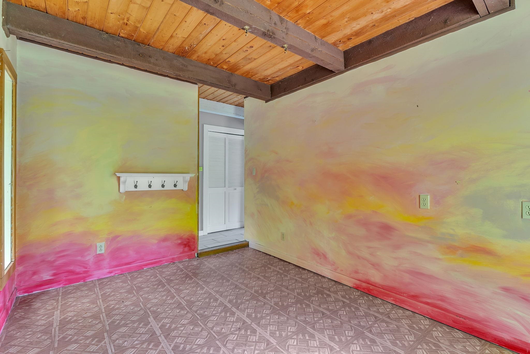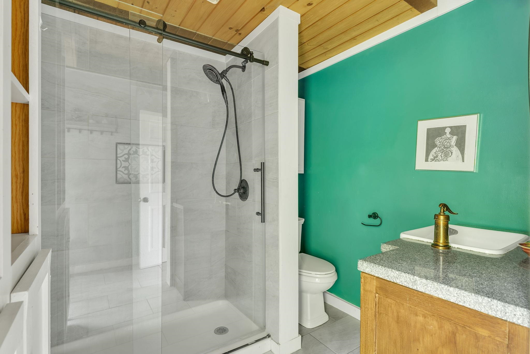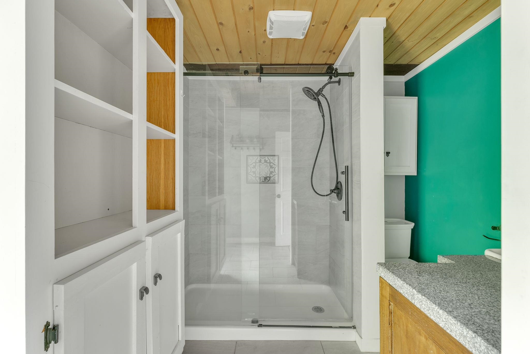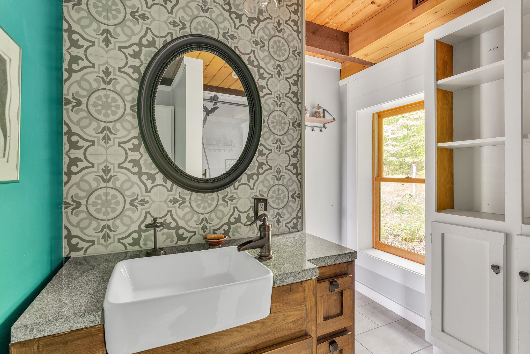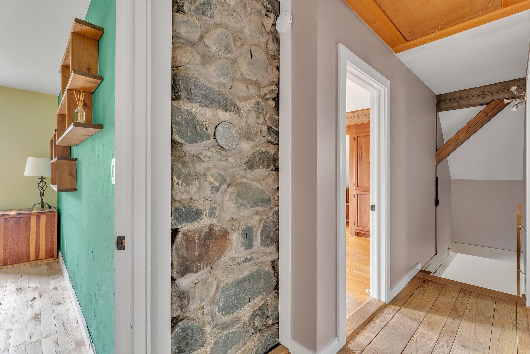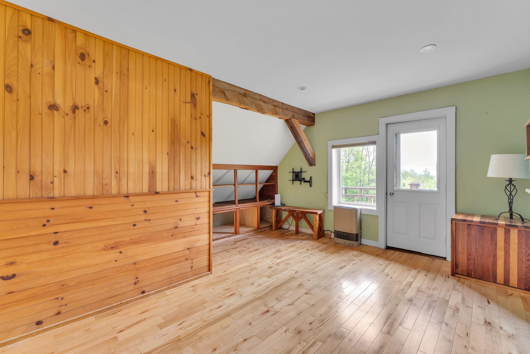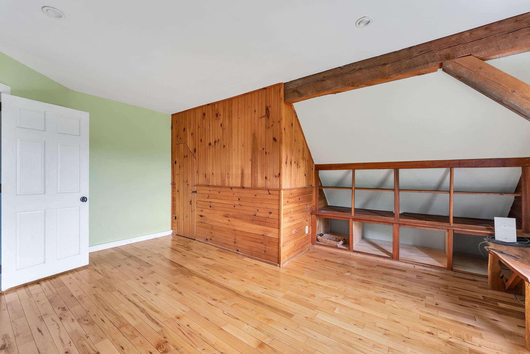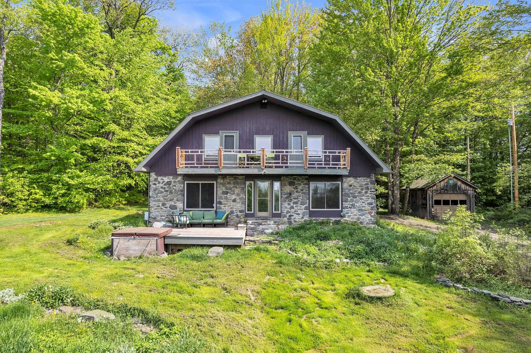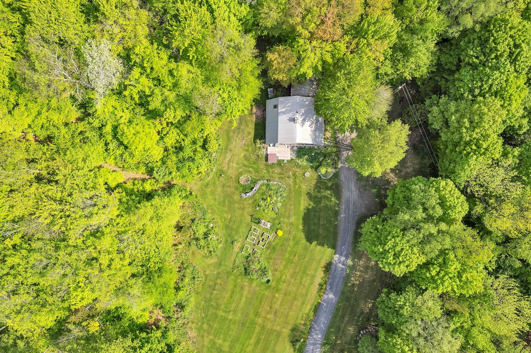1 of 33
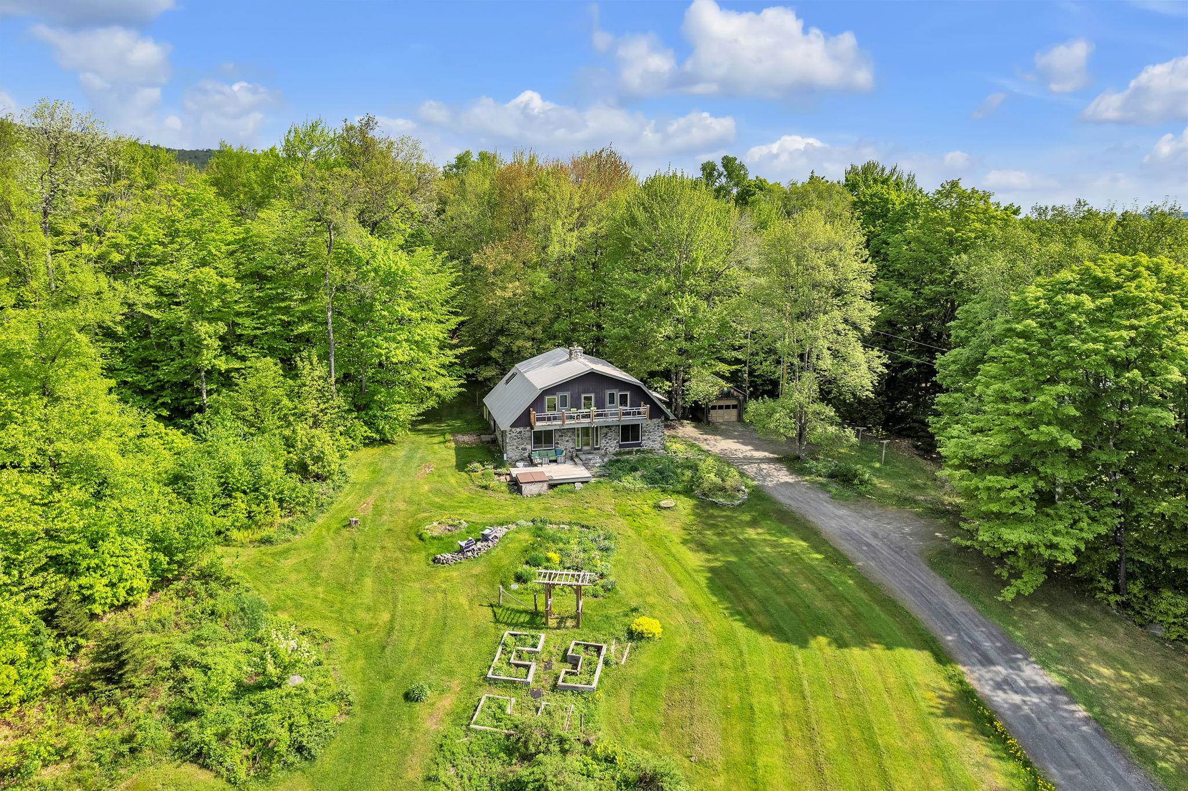


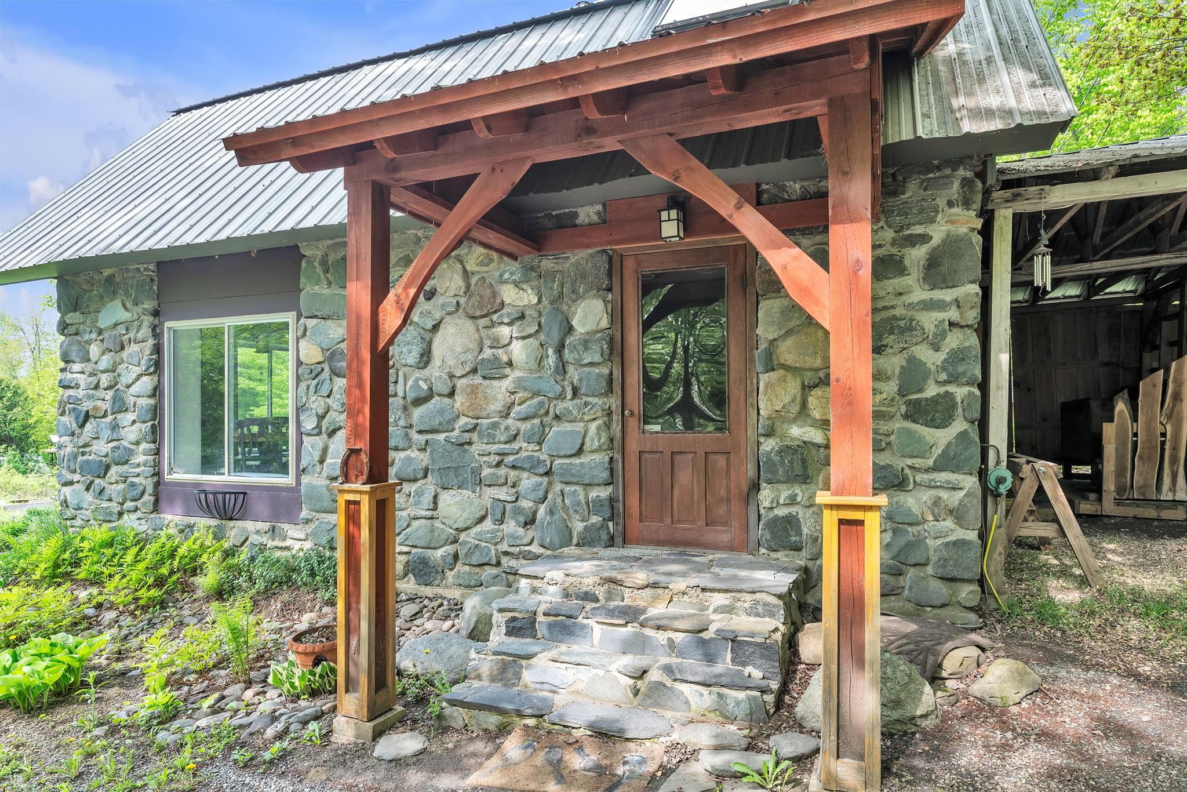
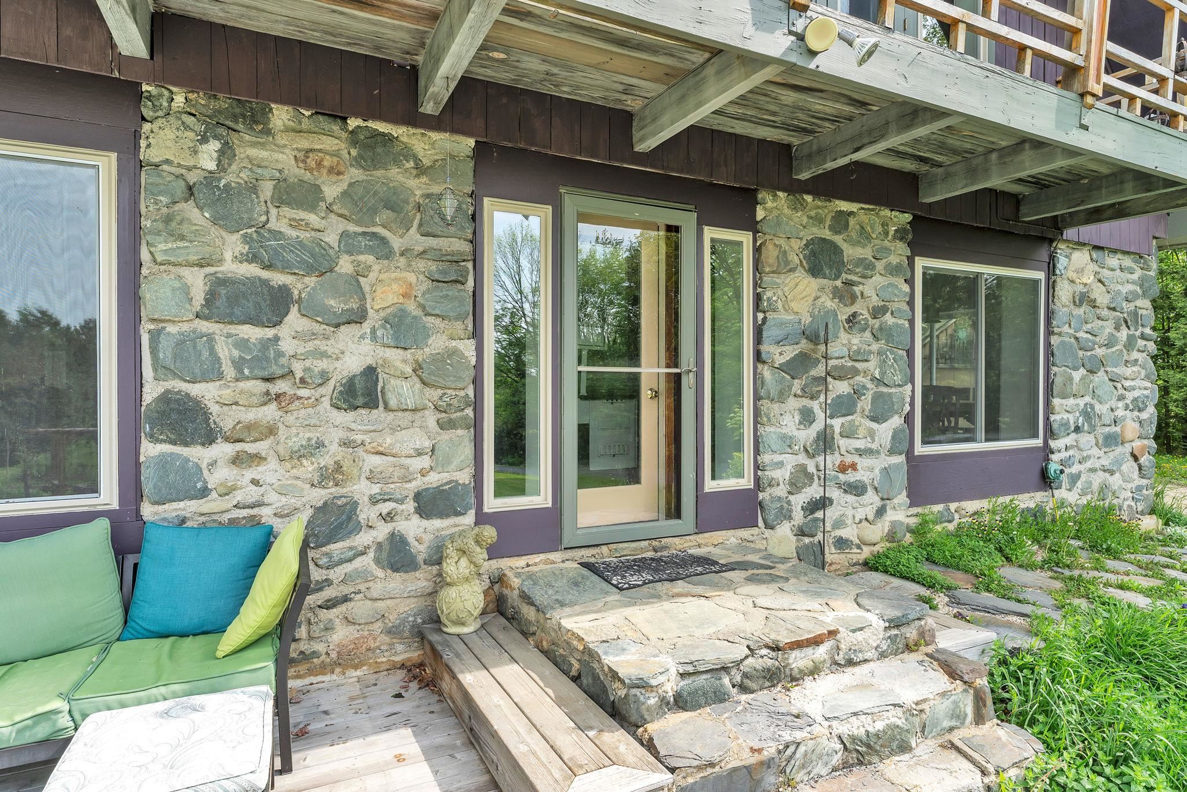
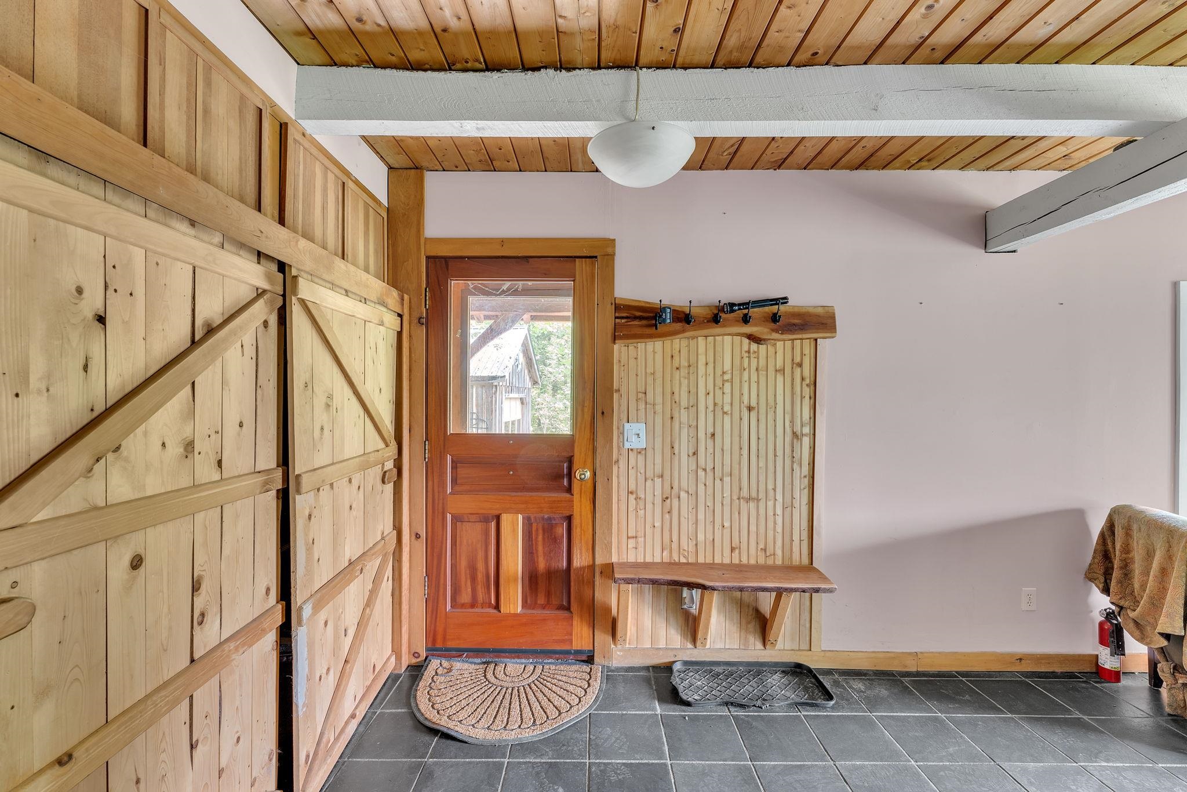
General Property Information
- Property Status:
- Active
- Price:
- $569, 000
- Assessed:
- $0
- Assessed Year:
- County:
- VT-Washington
- Acres:
- 6.01
- Property Type:
- Single Family
- Year Built:
- 1989
- Agency/Brokerage:
- Kevin Casey
Green Light Real Estate - Bedrooms:
- 4
- Total Baths:
- 2
- Sq. Ft. (Total):
- 2050
- Tax Year:
- 2023
- Taxes:
- $5, 513
- Association Fees:
Live your dream in this exquisitely crafted home high on Hampshire Hill — with stunning views of the Worcester Range, and C.C. Putnam State Forest as your backyard. This unique and charming 4 bedroom, 2 bath hand-built stone and timber is a testament to the homesteading spirit that has helped define Vermont. With a stone façade, open timbers, and welcoming entry this home welcomes you in on a hot summer day or cold winter night. The house features a spacious and open living area with a propane stove, eat in kitchen, a gas range as well as a vintage wood cooking stove that embraces the hand-hewn character of the house. The slate stone floors provide durability and thermal mass, while the passive solar design and south-facing orientation capture the sun's energy and keep the house warm and bright. The four bedrooms are cozy and comfortable, with built-in closets and shelves. Located in Worcester, a vibrant and friendly community with a great school district and farmers market is adjacent to CC Putnam State Forest and Worcester Range for outdoor recreation including four-season hiking, snowshoeing and skiing - all at your doorstep. The property also includes a detached studio that can be used to write the next great American novel. The 6-acre property is a mix of open and wooded areas, with a large woodshed, a vegetable garden, a flower garden, and a fire pit. The views of the Worcester Range and the surrounding hills are stunning and serene. Located in the U-32 school district
Interior Features
- # Of Stories:
- 2
- Sq. Ft. (Total):
- 2050
- Sq. Ft. (Above Ground):
- 2050
- Sq. Ft. (Below Ground):
- 0
- Sq. Ft. Unfinished:
- 0
- Rooms:
- 8
- Bedrooms:
- 4
- Baths:
- 2
- Interior Desc:
- Appliances Included:
- Dryer - Energy Star, Range - Gas, Refrigerator-Energy Star, Washer - Energy Star, Stove - Wood Cook
- Flooring:
- Wood
- Heating Cooling Fuel:
- Gas - LP/Bottle
- Water Heater:
- Basement Desc:
Exterior Features
- Style of Residence:
- Gambrel
- House Color:
- Time Share:
- No
- Resort:
- Exterior Desc:
- Exterior Details:
- Garden Space
- Amenities/Services:
- Land Desc.:
- Field/Pasture, Mountain View
- Suitable Land Usage:
- Roof Desc.:
- Metal
- Driveway Desc.:
- Gravel
- Foundation Desc.:
- Slab - Concrete
- Sewer Desc.:
- 1000 Gallon
- Garage/Parking:
- Yes
- Garage Spaces:
- 1
- Road Frontage:
- 180
Other Information
- List Date:
- 2024-05-23
- Last Updated:
- 2024-10-10 15:25:55



