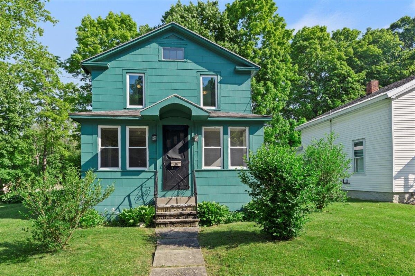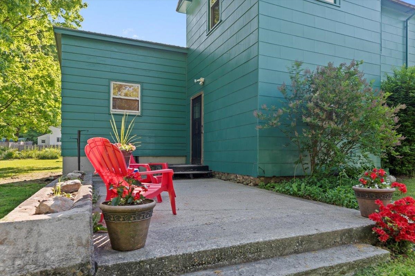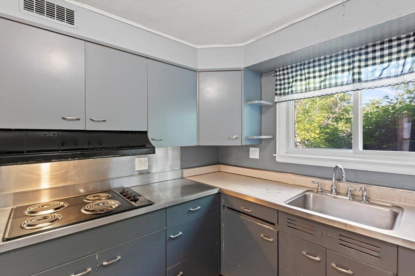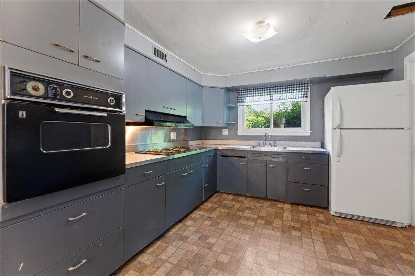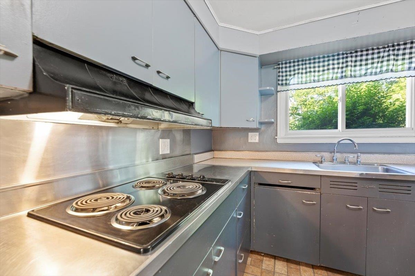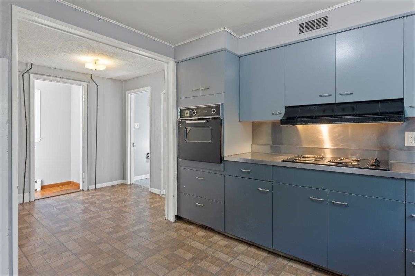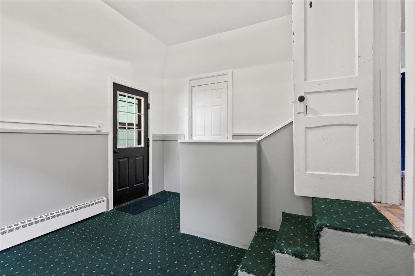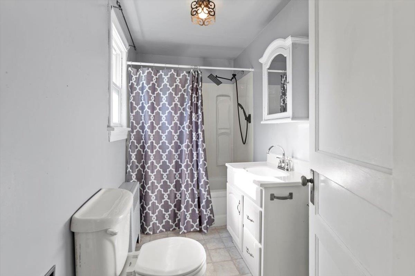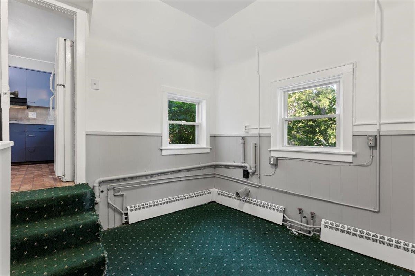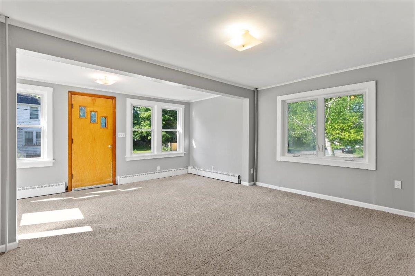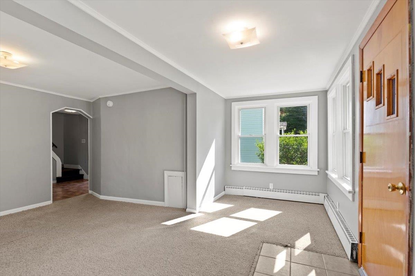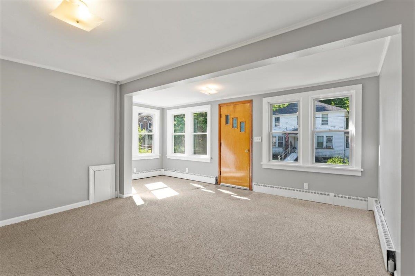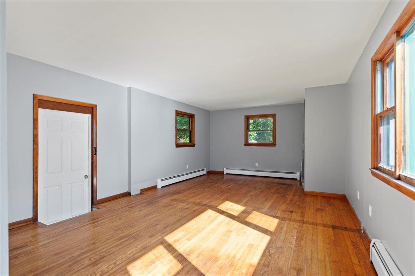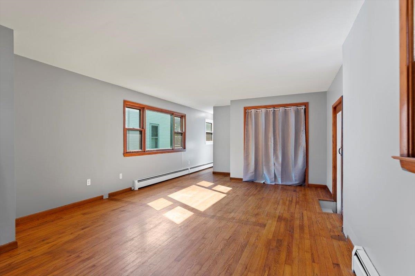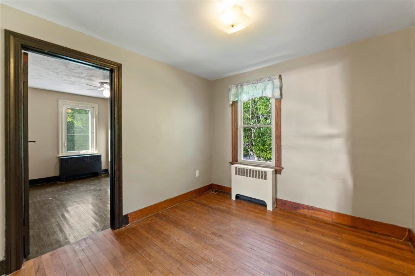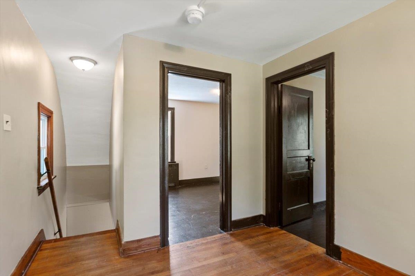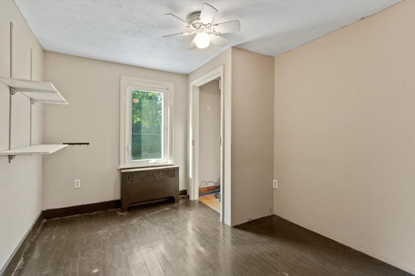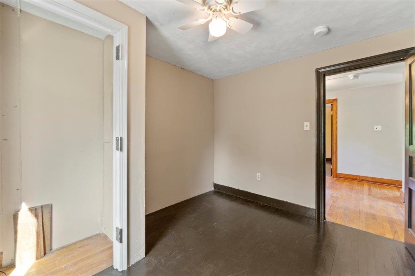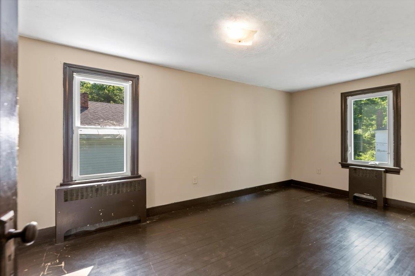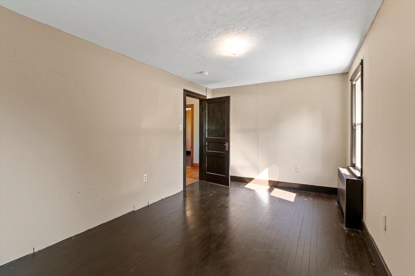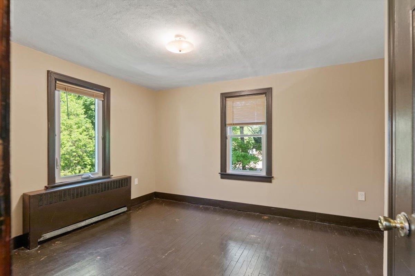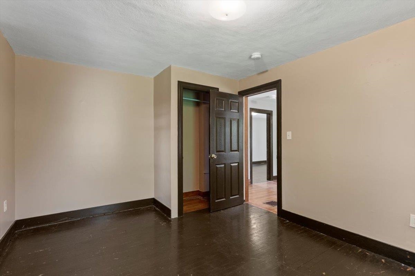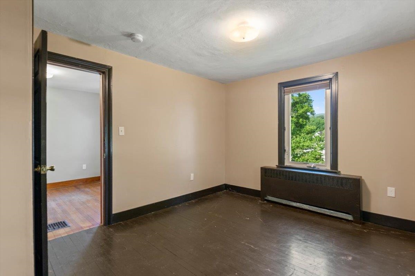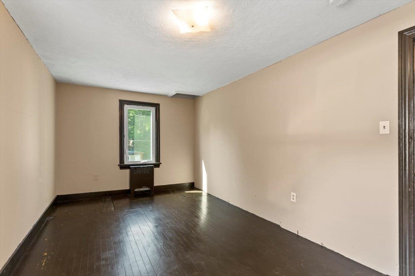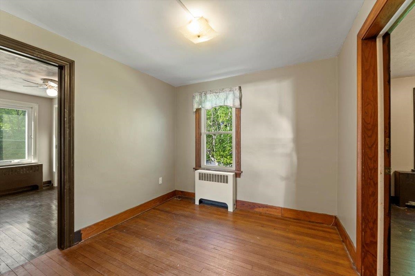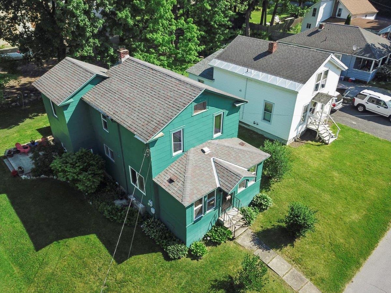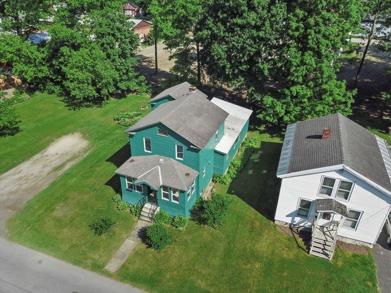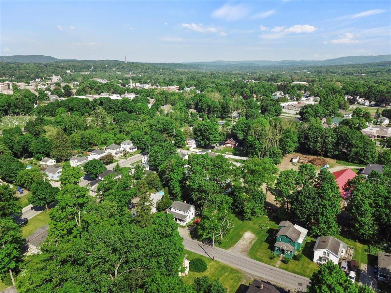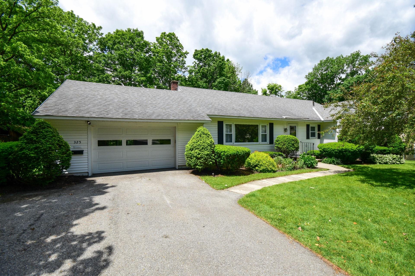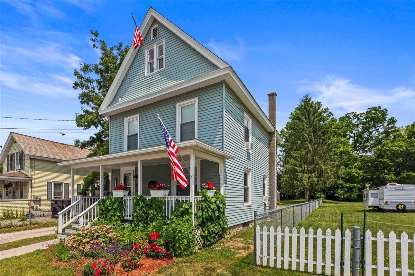1 of 34

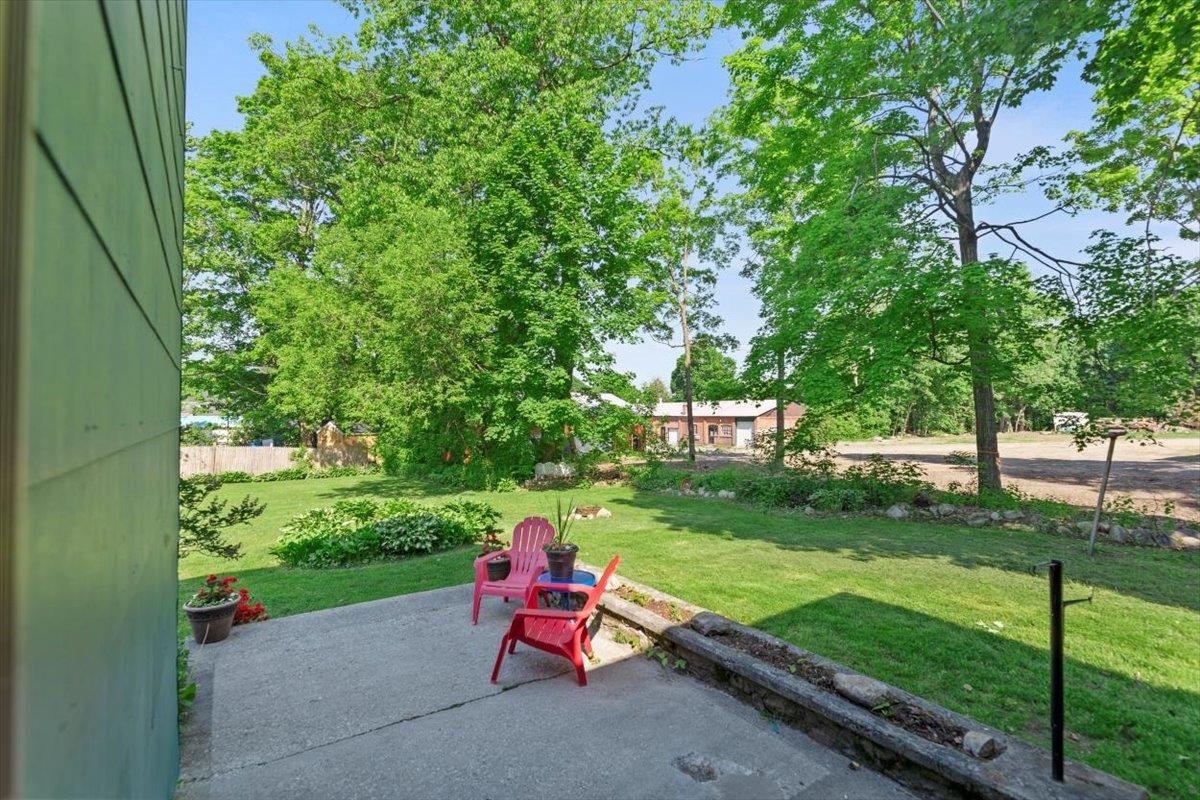

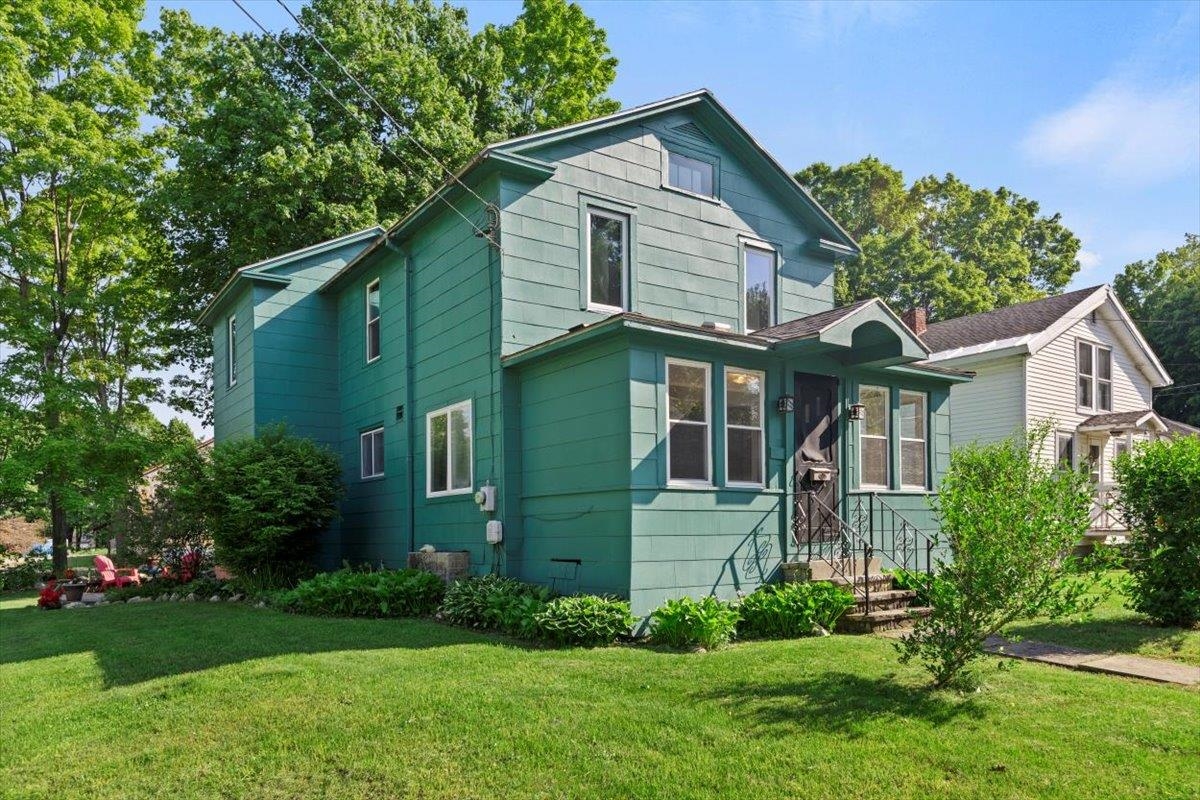
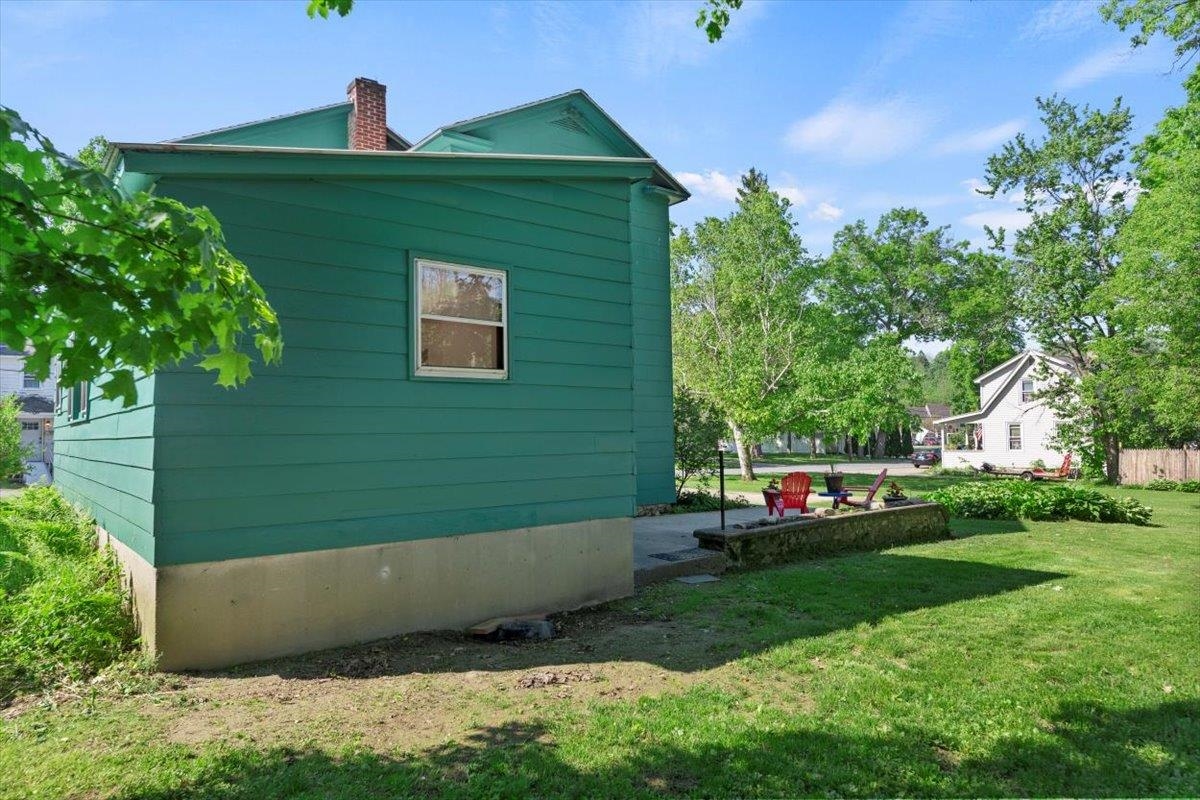
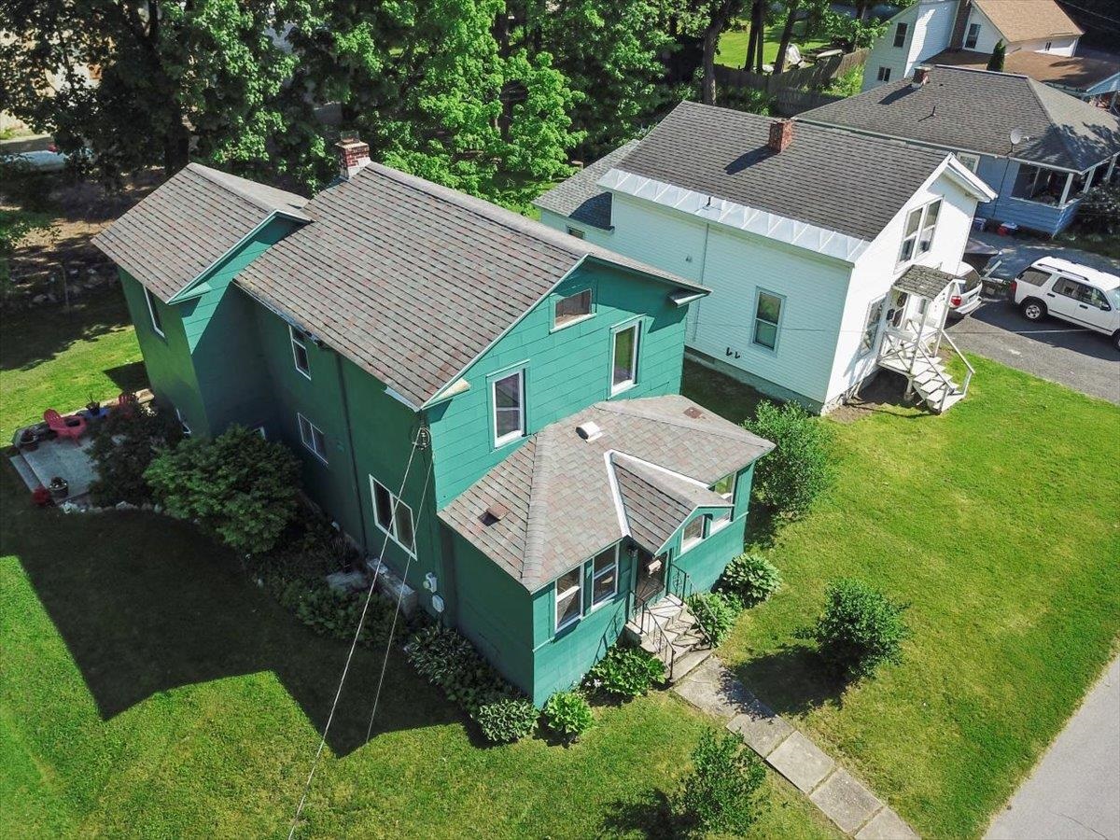
General Property Information
- Property Status:
- Active Under Contract
- Price:
- $229, 900
- Assessed:
- $95, 700
- Assessed Year:
- County:
- VT-Bennington
- Acres:
- 0.36
- Property Type:
- Single Family
- Year Built:
- 1945
- Agency/Brokerage:
- Cassie Barbeau
Mahar McCarthy Real Estate - Bedrooms:
- 4
- Total Baths:
- 1
- Sq. Ft. (Total):
- 1620
- Tax Year:
- 2023
- Taxes:
- $3, 148
- Association Fees:
Nestled within the heart of the village, close to downtown, this delightful four-bedroom, one-bathroom home offers the epitome of comfort and convenience. Boasting a generous village lot, this property presents an exceptional opportunity for those seeking a tranquil retreat with room to expand. Inside, with four well-appointed bedrooms, providing ample accommodation for family, guests, or a dedicated home office. With a spacious first-floor bedroom, and the laundry facilities also nearby, this home ensures ease of living for residents of all ages. While the kitchen boasts a classic charm, it presents an opportunity for customization to suit modern tastes and preferences, offering the perfect canvas for a personalized culinary haven. Situated on over a third of an acre, this property offers a canvas for outdoor activities, gardening endeavors, or simply enjoying the serenity of nature from your back patio. Dreaming of a dedicated space for your vehicles or workshop? Look no further! This property features ample space to construct your ideal garage, providing secure parking and storage solutions. Whether you're seeking a peaceful retreat or a place to put down roots, this property offers the perfect blend of space, convenience, and potential.
Interior Features
- # Of Stories:
- 2
- Sq. Ft. (Total):
- 1620
- Sq. Ft. (Above Ground):
- 1620
- Sq. Ft. (Below Ground):
- 0
- Sq. Ft. Unfinished:
- 900
- Rooms:
- 8
- Bedrooms:
- 4
- Baths:
- 1
- Interior Desc:
- Appliances Included:
- Range Hood, Range - Electric, Refrigerator, Water Heater - Off Boiler
- Flooring:
- Carpet, Vinyl, Wood
- Heating Cooling Fuel:
- Oil
- Water Heater:
- Basement Desc:
- Concrete, Concrete Floor, Stairs - Interior, Unfinished, Interior Access
Exterior Features
- Style of Residence:
- Detached, Freestanding
- House Color:
- Time Share:
- No
- Resort:
- Exterior Desc:
- Exterior Details:
- Garden Space, Patio
- Amenities/Services:
- Land Desc.:
- City Lot, Level, Street Lights
- Suitable Land Usage:
- Roof Desc.:
- Metal, Shingle - Asphalt
- Driveway Desc.:
- Dirt
- Foundation Desc.:
- Concrete, Poured Concrete, Stone
- Sewer Desc.:
- Public Sewer On-Site
- Garage/Parking:
- No
- Garage Spaces:
- 0
- Road Frontage:
- 150
Other Information
- List Date:
- 2024-05-23
- Last Updated:
- 2024-07-09 22:32:34


